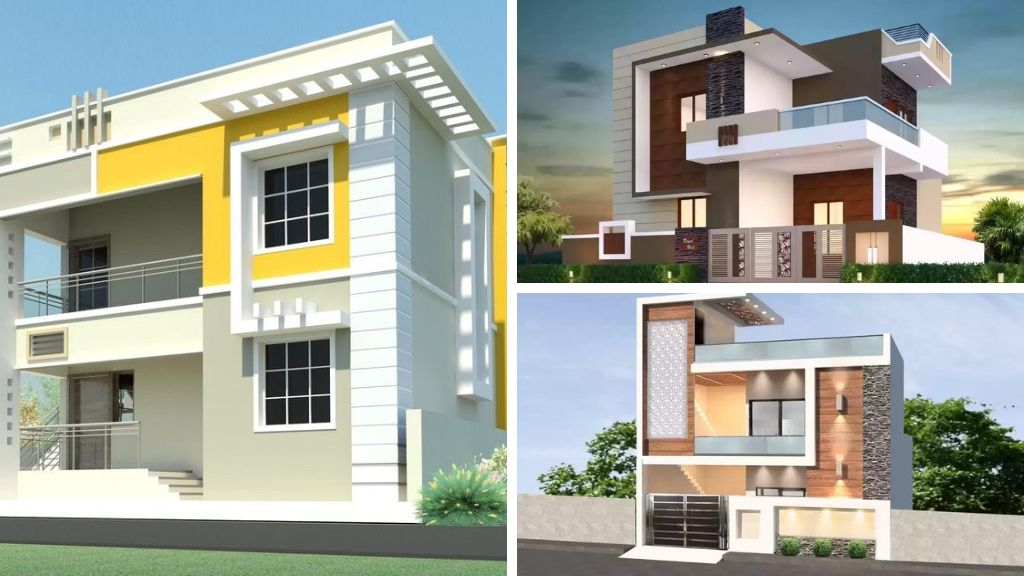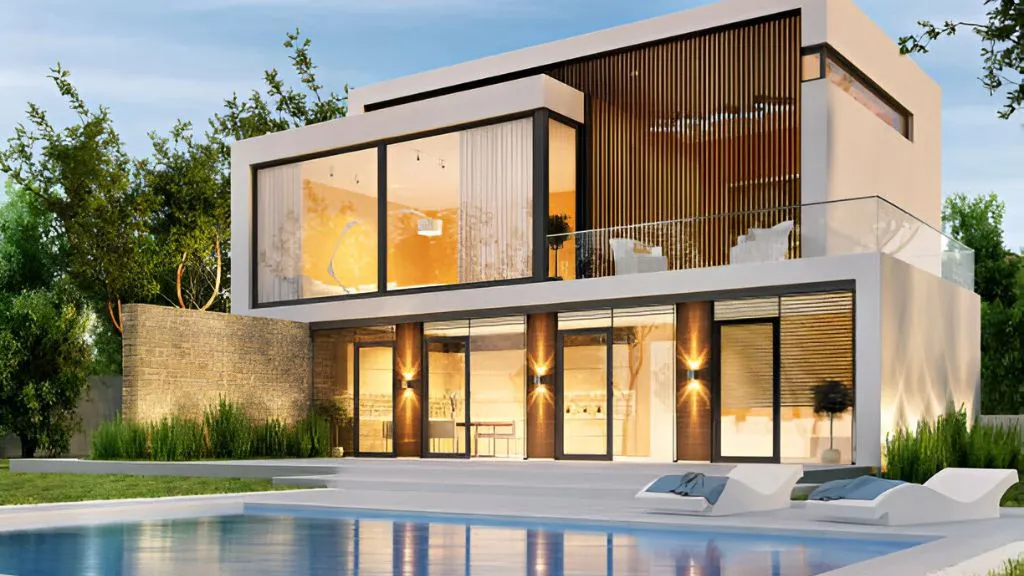
A 2-floor house design is an ideal choice for families seeking a perfect blend of space, functionality, and aesthetic appeal. Popular in urban and suburban areas of India, these designs maximize available land while offering distinct areas for living, dining, and relaxation.
A typical layout includes a spacious living room, kitchen, and one or two bedrooms on the ground floor, with additional bedrooms and a balcony on the upper floor. Modern 2-floor designs often incorporate contemporary elements like open floor plans, natural lighting, and eco-friendly features, catering to both comfort and style preferences.
Several architectural types exist to make your two-storied house, your dream house. In this article we will explain benefits of constructing a two-storey house design and its applications.
2 Floor Design House: What are the Benefits of a Modern 2 Floor House Design?

A two-storied house benefits you in four ways: by giving you and your family members enough privacy, saving utilities, utilising the top floor space, and giving you an elevated view from your house. A smaller foundation, basement, and slabs save you the cost and labour of construction.
1. Privacy
A second storey will give you and your family members additional space for their things, some extra privacy, and enough floor space for recreation. For example, you could utilise the rooms on the ground floor for your day-to-day activities and retire to the floor upstairs to the privacy of your bedroom for a good night’s sleep. Another advantage of a house with a 2-floor design is that guests visiting you can have the privacy they need and even stay with you for a longer time.
2. Space Utilisation
You can design a 2-story house with enticing alternatives like an open balcony, a small terrace, or even a room with large French windows. If you happen to live in a city, you can have only limited space for constructing your house but do not let that scrunch your living space. A modern 2 floor house design will ensure that you build an elevated house in your limited land that will outweigh the cost of spreading your living space. If you don’t need that much living space, you could convert this area into a garden, a chilling-out zone for the rainy evenings, an all-important garage, a gym, a play area, or even a swimming pool.
3. Utilities Saved
When you compare the floor space of a two-storey house with a single-story house with the same floor space, you’ll notice that the former has saved a lot of expenses, floor space, wiring, and plumbing. The electricity wiring needs to be transported from one side of the house to the other for a single-storey house; this is an expense you can avoid with a 2-floor house design. In a 2-floor house design, the cables and pipes only need to travel a shorter distance as they run vertically down the structure.
4. Elevation
A low-cost 2-floor house design is the perfect house for sloping land or a small land which will not be able to accommodate a large enough single-story house. With a 2-floor house design, you can save on the cost of the land and increment that amount in the costs of building a house that has more floor space than a single-storey house.
You could add in exquisite ceilings to enhance the feeling of the floor and when on top of the stairs at the entry to the floor, add enhancements that elevate the view. Whatever your 2-storey house overlooks, an elevated view will make them look beautiful. The elevated view that such a house provides will also make the top floor of your house, a recreational space for yourself and people who visit your house.
5. Creates a Modern Look
A multi-level design is often associated with a modern and contemporary look, as it offers more opportunities for creative design and architectural features. By incorporating open floor plans, large windows, and clean lines, a 2-floor house design in India can give the home a sleek and sophisticated appearance that is both stylish and functional.
One of the key benefits of a multi-level design is the ability to create an open and airy space that maximizes natural light and encourages interaction between different areas of the home. This can be achieved by incorporating features such as large windows, skylights, and sliding doors that allow for easy access to outdoor spaces.
6. Increases the Value of the Property
A multi-level design can significantly increase the value of a home due to its perceived luxuriousness and spaciousness. A modern 2-floor house design offers more square footage and typically includes more bedrooms, bathrooms, and living spaces than a single-story home, which can make it more attractive to potential buyers.
Moreover, multi-level homes tend to have a more grand and impressive appearance, with features such as high ceilings, grand staircases, and large windows, which can give the property an air of prestige and sophistication. This aesthetic
The Bottom Line: 2 Floor House Design in India
Two storied houses are a great saviour if your land is limited but you need more living space. When you stack up on floors, you save the cost of wiring, plumbing, foundation, and other such expenses that you will incur if you had gone for a horizontal expansion of your house.
A 2-floor house design gives your family members and guests the privacy that they need. If the first floor has enough living space for you, the top floor can be utilised as recreational spaces or gardens. If you consider the overall expenses of a single-storied house, you will consider building a two-storied house.
2 Floor House Design FAQs:
1. What do you call a 2-level house?
2. What is a 2-storey flat called?
3. What is a 2-storey building called?
4. How tall is a two-storey house?
5. Is a 2-storey house cheaper to build?
6. What is a split home?
1. Garage or den in the basement
2. Kitchen, bathrooms, and bedrooms on the upper floor
3. Living room on the main floor
7. Can you design your own house?
8. How deep is the foundation of a 2-storey house?
1. A single-storey house is 3.5 feet or 1 metre
2. A 2-storey house is 4 feet or 1.2 metres
3. A 3-storey house is 5 feet or1.5 metres
4. A 4-storey house is 6 feet or 1.8 metres
5. A 5-storey house is 7 feet or 2.1 metres
9. How are 2-storey houses framed?
1. Balloon-frame construction: In this type of construction, the stud runs through the sole plate to the rafter plate continuously. The studs used here are soft pine dimensional lumber that are placed 16 inches on the centre. This helps in incrementing 4-foot pieces of the sheathing material.
2. Platform construction: In a platform construction, each floor of the house is framed separately in which studs extend the entire height of the house. This type of construction does not require heavy timbers which means easy construction.






