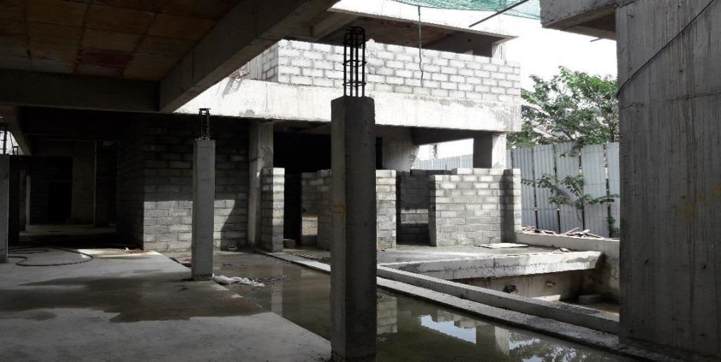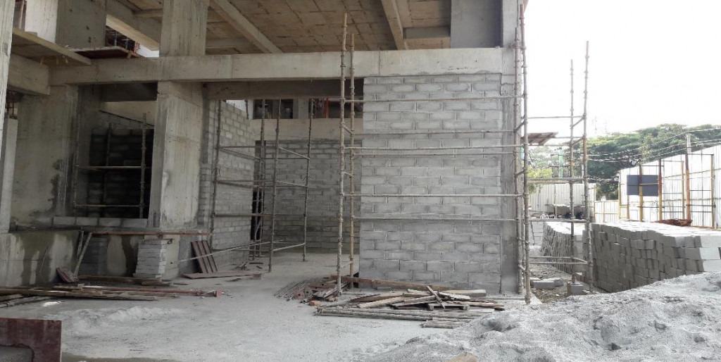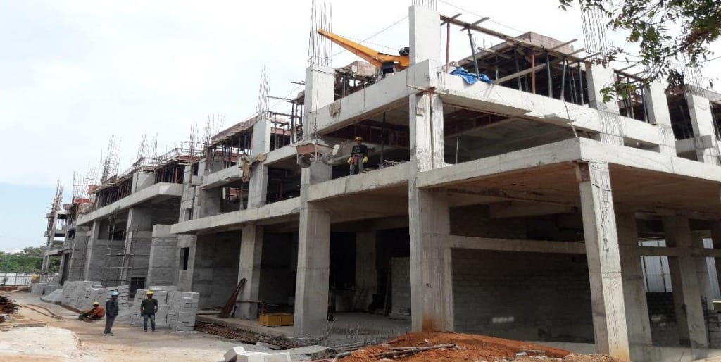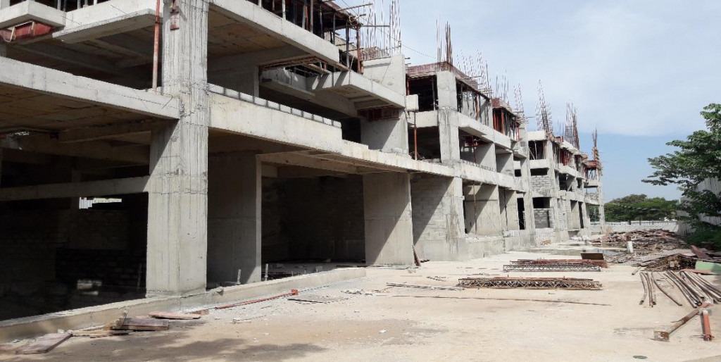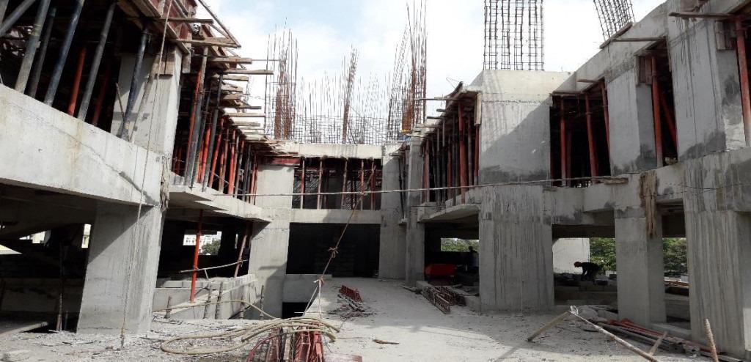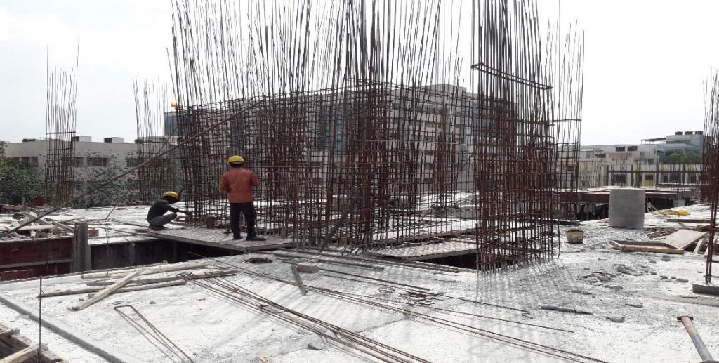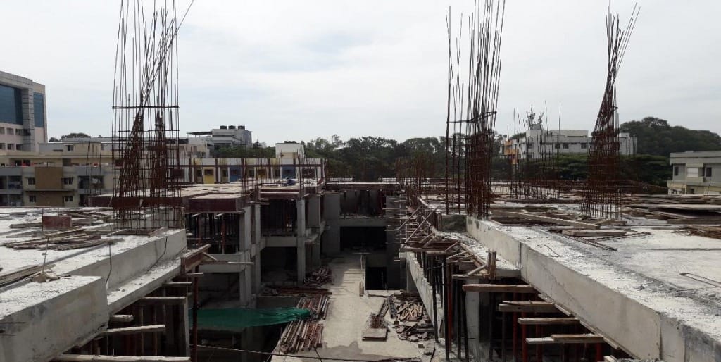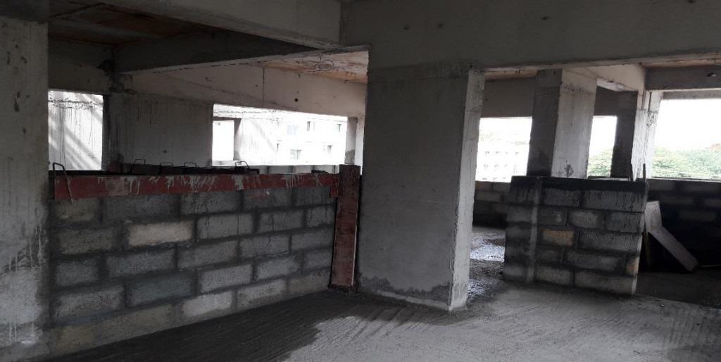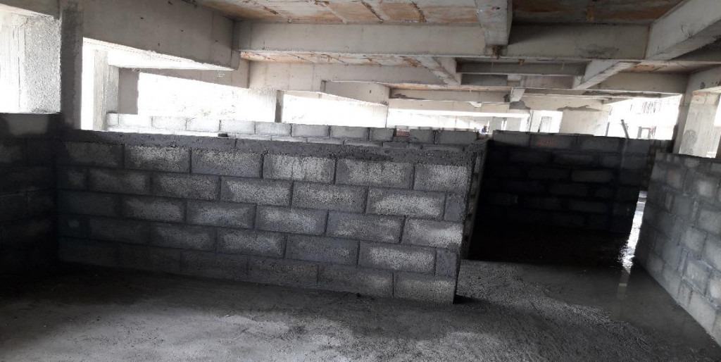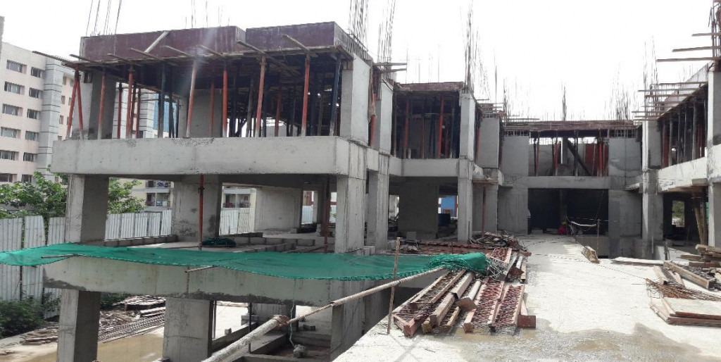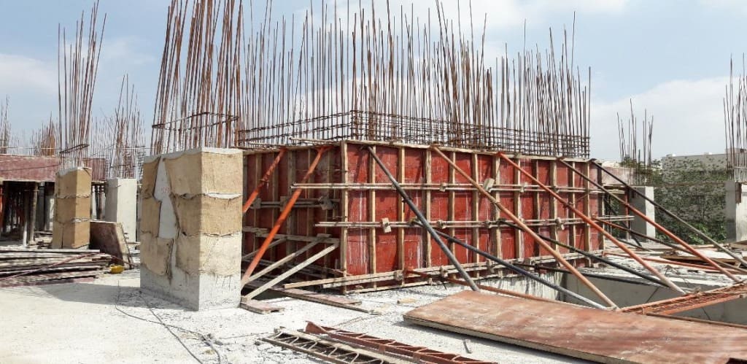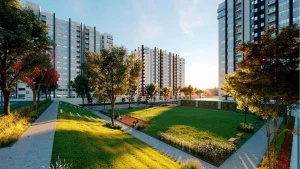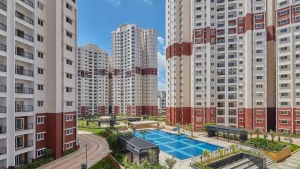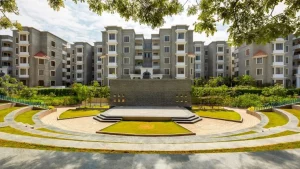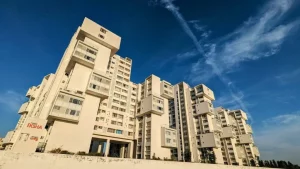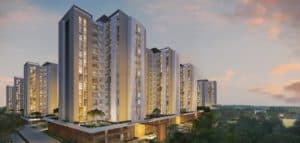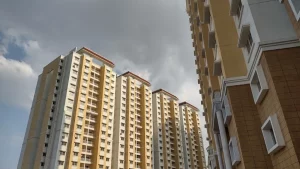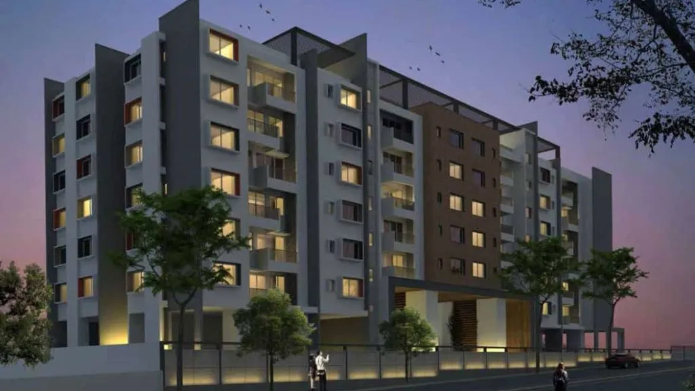
Prestige Group presents Prestige MSR, a well-planned project in Karnataka (RERA No.- PRM/KA/RERA/1251/309/PR/180131/002490), strategically located in the much sought- after Mathikere in Malleshwaram constituency, North Bangalore. Prestige MSR is sprawling over 1 Acre i.e. 37,147 sqft. (approx.) and has 46 opulent ready-to-move low-rise apartments. This residential project, mixed-use development project paints the picture of tranquillity in the form of 2 and 3 BHK apartments with 2, 3, bedrooms available apartments. A rare combination of lush greenery, good social infrastructure and easy access makes Prestige MSR truly unique. Also, don’t forget to submit your details in the ‘Express Interest’ form of this page to get in touch with our 24×7 available executives and to know more about your future dream home, Contact – +91-7304090352 or write an e-mail to [email protected].
Prestige MSR Apartments In Mathikere Gallery
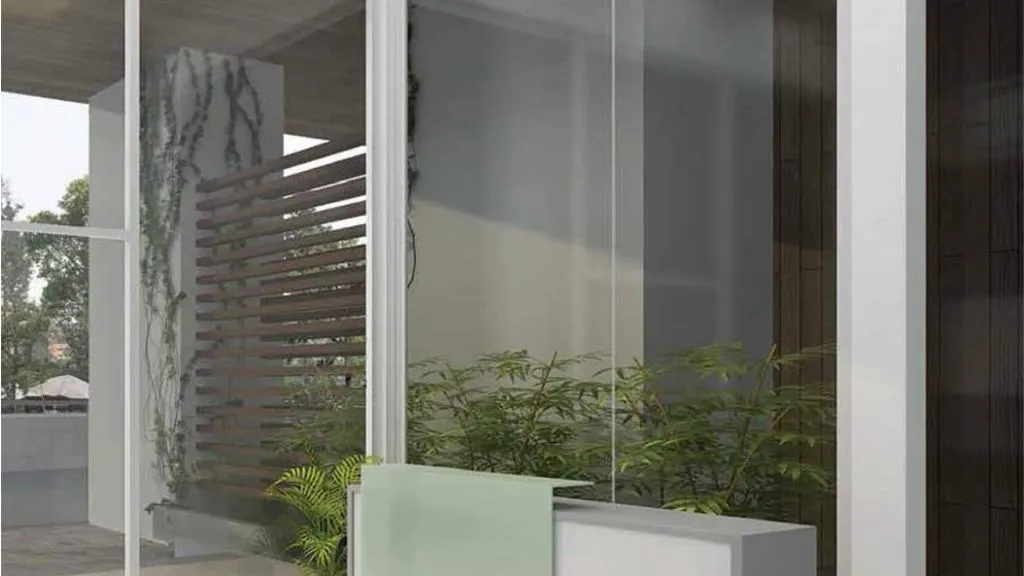
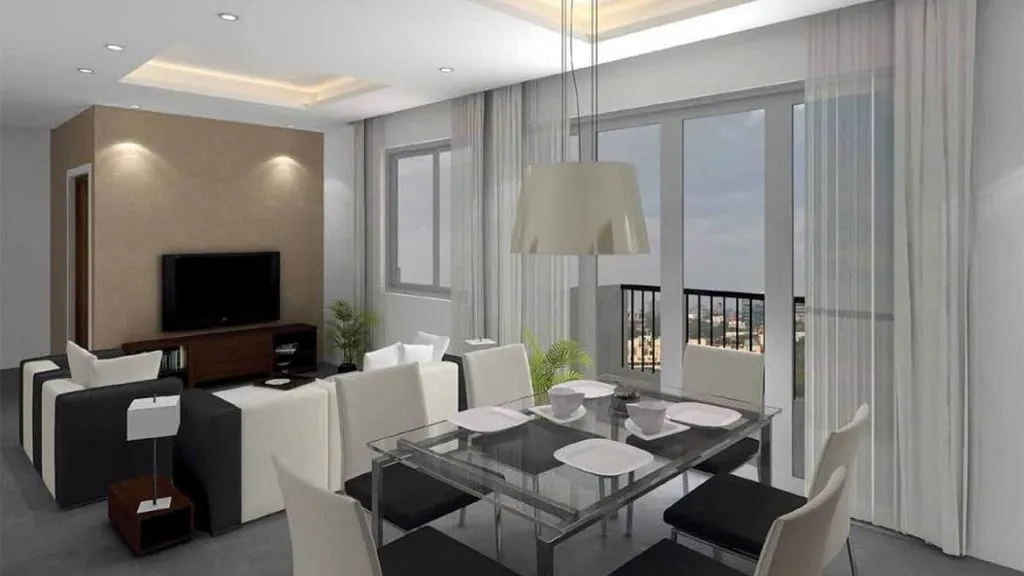
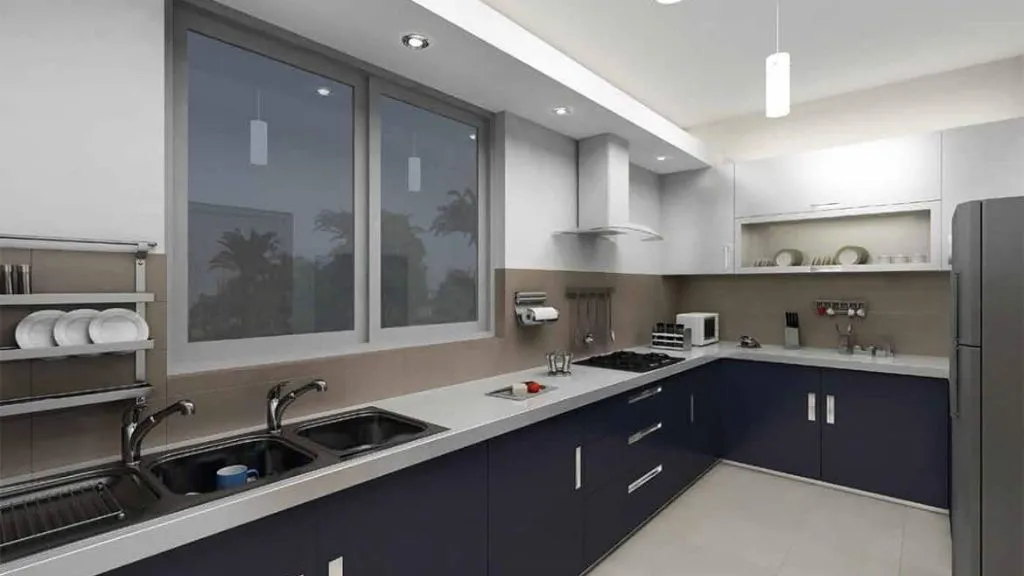
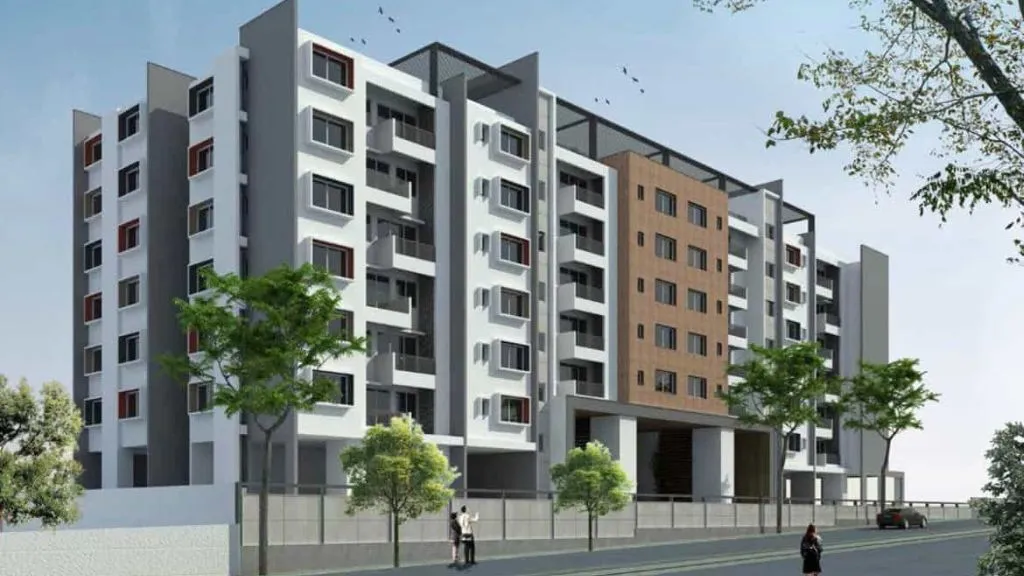
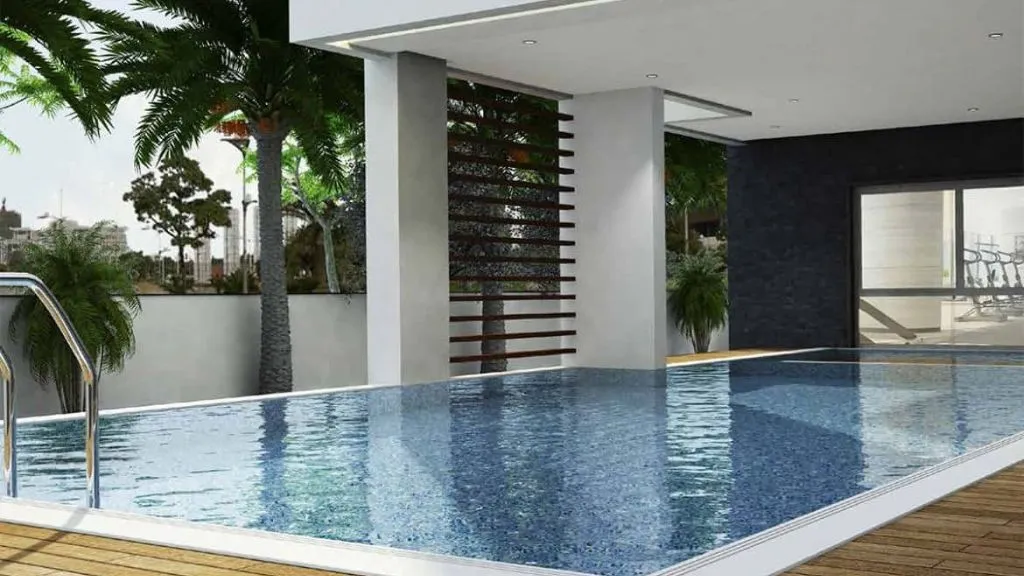
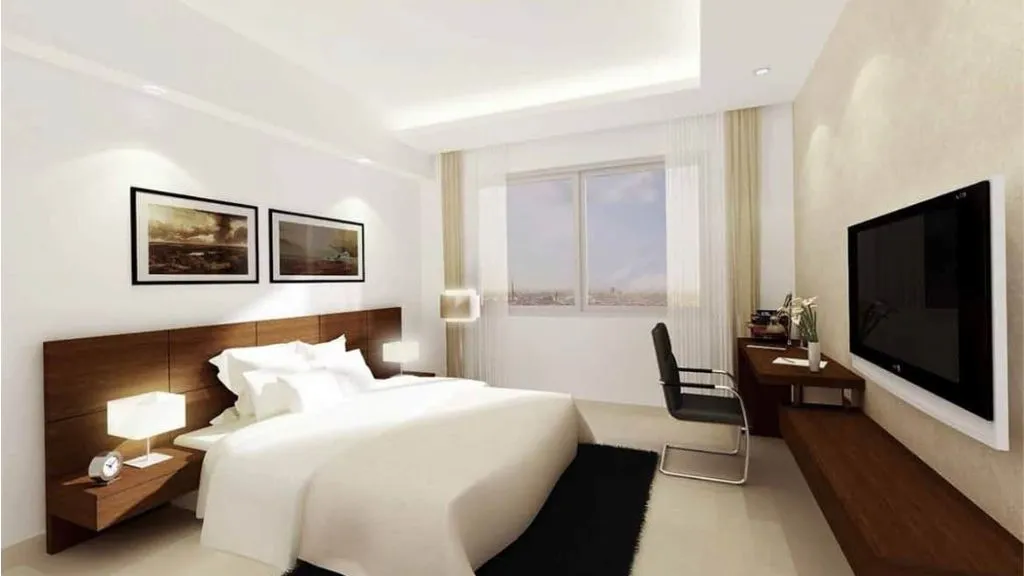
Story Of Prestige MSR
Prestige MSR offers you ultra-modern yet simple, elegant homes nestled in lap of nature and well-equipped commercial establishments. Prestige MSR is especially designed to offer experience of serenity, social security and utmost civility within and around the area. One is instantly immersed in the world of calm, as soon as one step inside the High-rise Apartments of Prestige group which never fail to deliver the most challenging model in the simplest way possible. The difference is in the entire look and feel of each Apartment spread out in over 6 acres. Another distinct feature challenging the traditional models is that on one hand it pampers you with all the amenities like clubhouses, supermarket space, opulent swimming pool, commercial destinations, hospitals, banks , schools all within proximity and yet manages to sustain the tranquillity of an ideal house.
Locality And Connectivity
It’s a locality in Bangalore-City surrounded by, M S Ramaiah Nagar, New Bel Road, Sanjay-Nagar, West of Chord Road, Nagashettyhalli localities. It lies in the Bommanahalli and Malleshwaram constituency.
Shopping mall, supermarket, local market, schools, hospitals, banks and ATMs are short distance away from this house. Commuters can be relaxed as this property is only a kilometre away from metro station and even the local bus stop is at a stone throw distance.
Key Distances
- Mathikere is 8 km distance from Kempegowda Bus Station
- Almost 8kms away from (Majestic Station) and Bangalore City Railway Station
- Yeshvantpur Railway Station is – 2 kms
- G. Road is 10.7 kms away
- MS Ramaiah College – 0.5 kms
- Shirdi Sai Hospital – 0.2 kms
Prestige MSR Unit Type & Area & Pricing
| Unit Type | Type of B/R | Area |
| Type A | 2 BR | 1169 sqft |
| Type B | 2 BR | 1210 sqft |
| Type C | 2 BR | 1212 sqft |
| Type D | 2 BR | 1249 sqft |
| Type E / E1 | 2.5 BR | 1378 sqft |
| Type F / F1 | 2.5 BR | 1389 sqft |
| Type G / G1 | 3 BR | 1623 sqft |
| Type H / H1 | 3 BR | 1636 sqft |
Prestige MSR Floor Plan
1. TYPE A – 2 BED UNIT SUPER BUILT-UP AREA – 1232 SFT / 114 SMT CARPET AREA – 786 SFT / 73 SMT
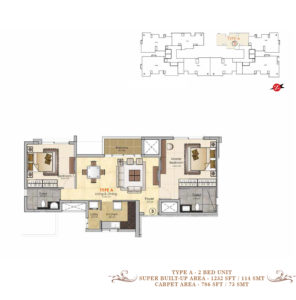
2. TYPE B – 2 BED UNIT SUPER BUILT-UP AREA – 1283 SFT / 119 SMT CARPET AREA – 816 SFT / 76 SMT
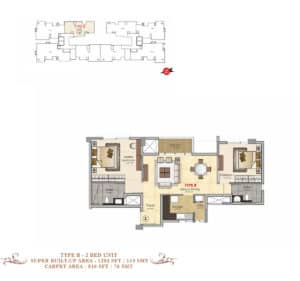
3. TYPE C – 2 BED UNIT SUPER BUILT-UP AREA – 1315 SFT / 122 SMT CARPET AREA – 817 SFT / 76 SMT
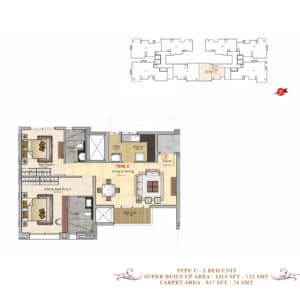
4. TYPE D – 2 BED UNIT SUPER BUILT-UP AREA – 1312 SFT / 122 SMT CARPET AREA – 847 SFT / 79 SMT
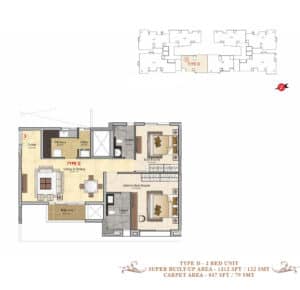
5. TYPE E – 2.5 BED UNIT SUPER BUILT-UP AREA – 1461 SFT / 136 SMT CARPET AREA – 935 SFT / 87 SMT
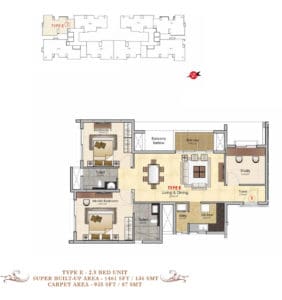
6. TYPE E 1 – 2.5 BED UNIT SUPER BUILT-UP AREA – 1461 SFT / 136 SMT CARPET AREA – 935 SFT / 87 SMT
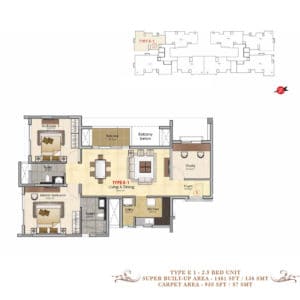
7. TYPE F – 2.5 BED UNIT SUPER BUILT-UP AREA – 1494 SFT / 139 SMT CARPET AREA – 942 SFT / 88 SMT
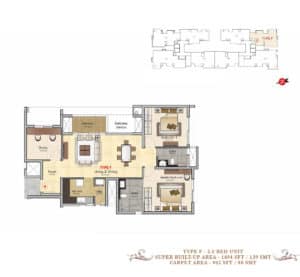
8. TYPE F 1 – 2.5 BED UNIT SUPER BUILT-UP AREA – 1494 SFT / 139 SMT CARPET AREA – 942 SFT / 88 SMT
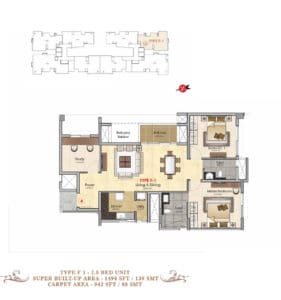
9. TYPE G – 3 BED UNIT SUPER BUILT-UP AREA – 1725 SFT / 160 SMT CARPET AREA – 1126 SFT / 105 SMT
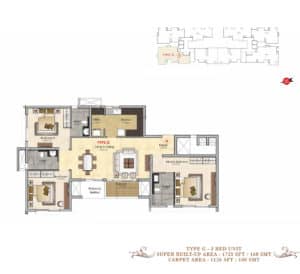
10. TYPE G 1 – 3 BED UNIT SUPER BUILT-UP AREA – 1725 SFT / 160 SMT CARPET AREA – 1126 SFT / 105 SMT
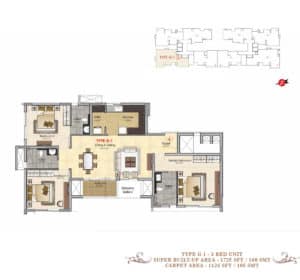
12. TYPE H – 3 BED UNIT SUPER BUILT-UP AREA – 1746 SFT / 162 SMT CARPET AREA – 1125 SFT / 105 SMT
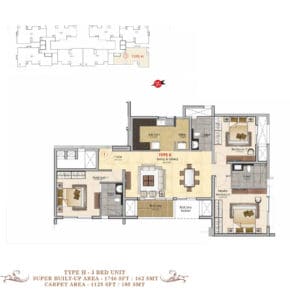
13. TYPE H 1 – 3 BED UNIT SUPER BUILT-UP AREA – 1746 SFT / 162 SMT CARPET AREA – 1125 SFT / 105 SMT
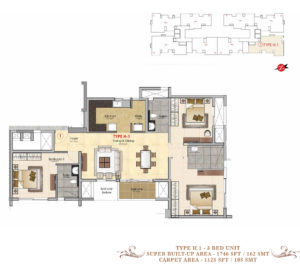
Prestige MSR External Amenities:
- Aerobics/Yoga Room
- Children’s Play Area
- Clubhouse
- Convention Centre
- Gymnasium
- Indoor Games
- Jogging Track
- Party Hall
- Swimming Pool
- Table Tennis
- Tennis Court
Prestige MSR Internal Amenities
LIFTS
- Passenger and service lifts of suitable size and capacity are present in every block
FLOORING IN THE APARTMENTS
- Imported marble in the foyer in living and dining areas
- Wooden-laminated flooring in all bedrooms
- Antiskid ceramic tiles in balconies
PAINTING
- Cement / Texture paint on external walls
- Emulsion on internal walls
- OBD on ceilings
- Enamel paint on all MS railings
ELECTRICAL
- Electrical wiring concealed with PVC insulated copper wires and modular switches.
- Sufficient power outlets and light points are to be provided.
- 4KW power provided for 2 and 2.5 bedrooms
- 5 KW power for 3-Bedroom apartment
- Cable TV and telephone points provided in the living area and all bedrooms
- Provision for installation of split AC in the living room and all bedrooms
LOBBY AND STAIRCASES
- Granite/ Marble lift cladding and flooring in all lobbies
- Texture paint on all lobby walls and OBD on ceiling
- Kota stone on the service staircase and service lobby with texture paint on the walls
KITCHEN
- Ceramic / vitrified tile flooring
- Ceramic tile dado for 2 feet over a granite counter
- Double bowl single drain steel sink with single lever tap
MASTER TOILETS
- Imported marble on the floor and walls up to the false ceiling
- Other toilets will have high quality ceramic tiles
- Granite for the counters with counter top wash basins.
- Wall mounted EWC’s, shower panel in the master toilet and glass partitions in toilets with high quality chrome plated fittings.
- Geysers in all toilets except the maid’s toilet within a grid false ceiling.
SECURITY
- Security cabins at all entrances
- Exits with peripheral CCTV coverage
- Door video phone and intercom facility
TOGGLE TITLE
- Ceramic / Vitrified tile flooring and
- Ceramic tile dado for the utility
- Ceramic tile flooring in the maid’s room and
- Ceramic tile flooring and dado in the maid’s toilet
DOORS AND WINDOWS
- Entrance Door – 8 feet high opening with wooden frame and shutter, with architrave and polished on both sides.
- Internal Doors – 7 feet high opening with wooden frames and flush shutters.
- External Doors – UPVC / Aluminium frames and shutters.
- Windows – 3 track UPVC / Aluminium frames with clear glass and provision for mosquito mesh shutters.
DG POWER
- Generator will be provided for all Common Services
ADDITIONAL COST
- 100% Back Up power for all apartments
Prestige MSR – Master Plan
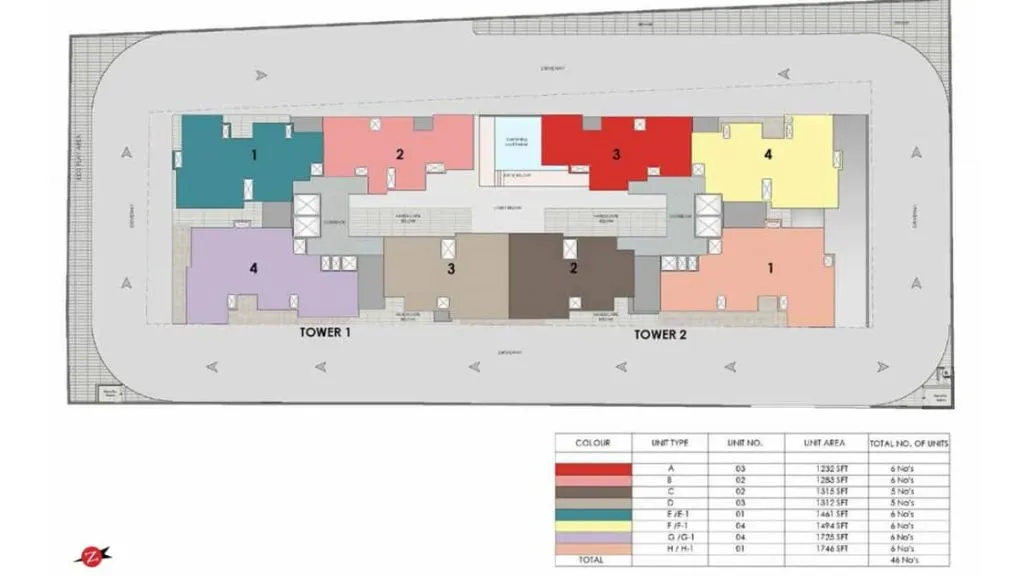
Prestige MSR – Location Map
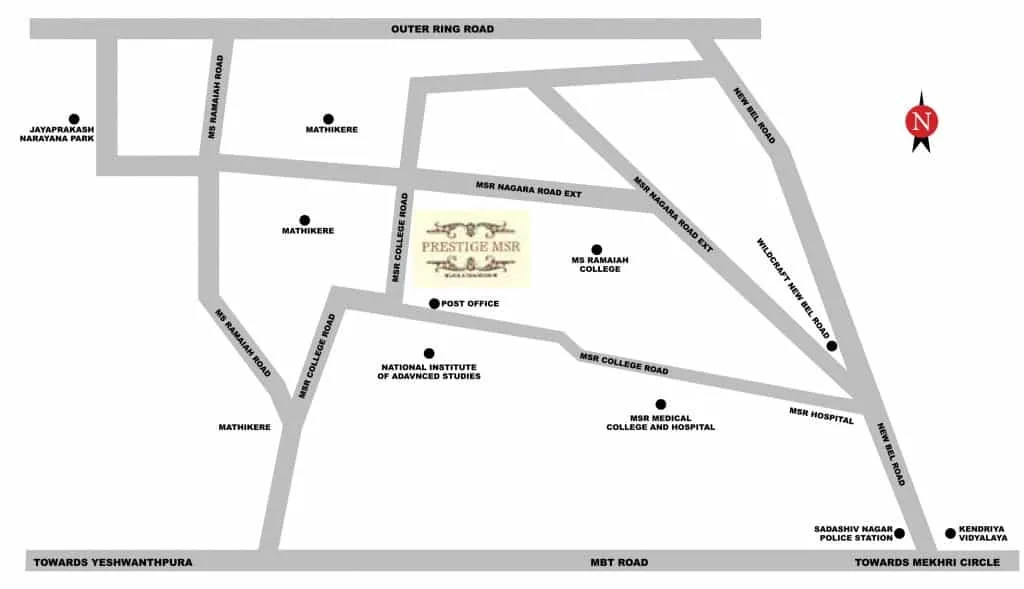
Prestige MSR Address & Google Map
Address: Devasandra Layout, 9th Main Rd, Mathikere Extension, Mathikere
City: Bengaluru, Karnataka
Pincode: 560054
Neighbourhood – Mathikere
Email : [email protected]
Prestige MSR FAQs:
1. Where is Prestige MSR located and what is it’s nature?
2. Who are the architects / Master planners of Prestige MSR Ramaiah?
3. What is the cope of maintenance?
4. What happens in case Prestige Group delays the construction?
5. What is the process of Assignment?
6. What is the process of Registration and what does registration take place?
7. What all agreements are required to be signed?
8. Has BDA/BBMP approved the plans?
9. What is the process of paying the instalments?
10. Has Prestige MSR been approved by banks/Housing finance Institutions (HFIs) for loans
11. When does one gets complete allotment of the booked property?
Prestige MSR Development Images
