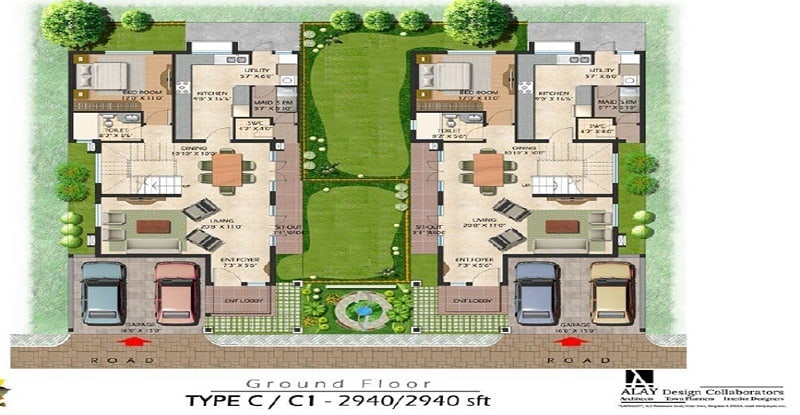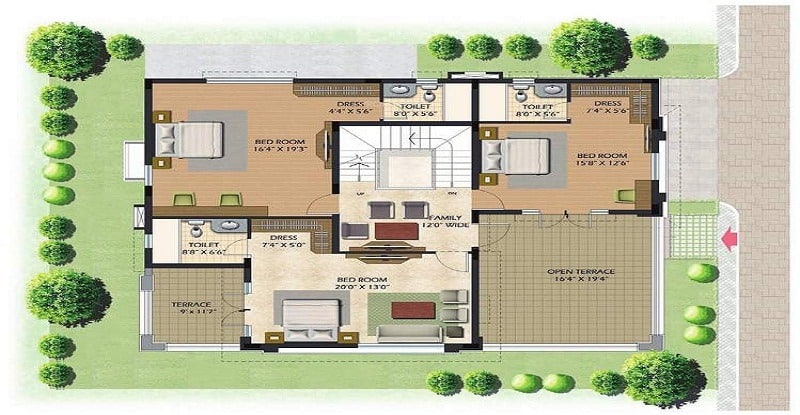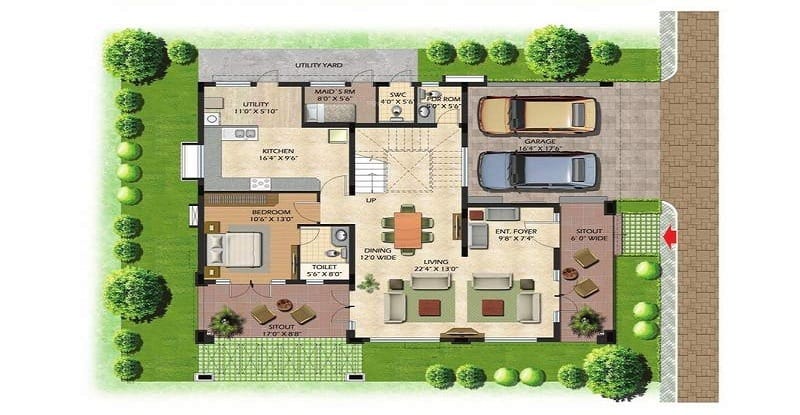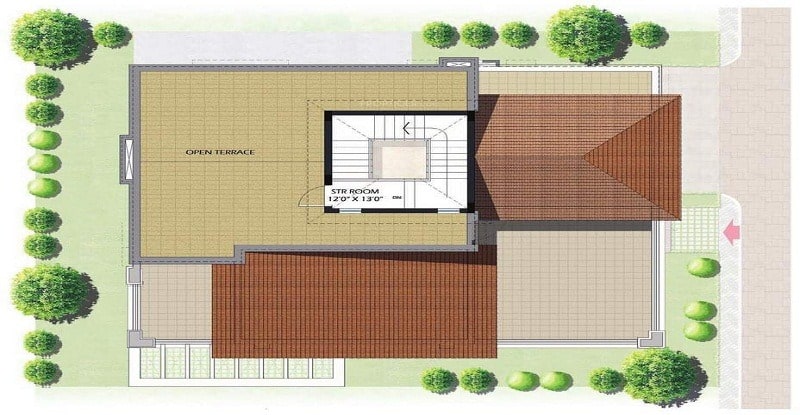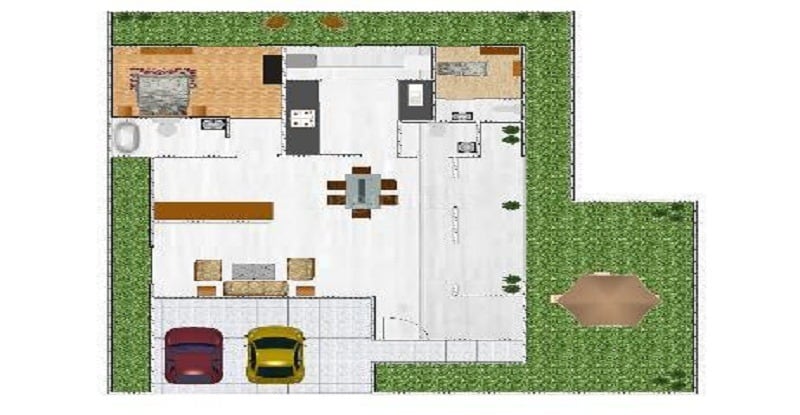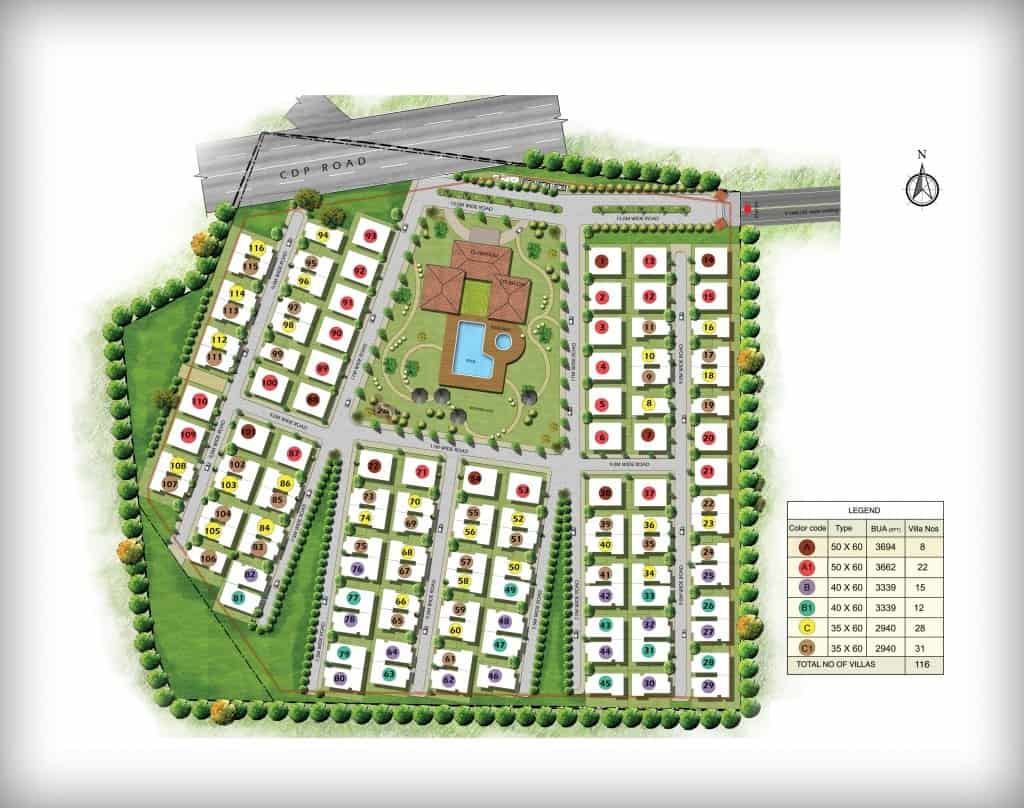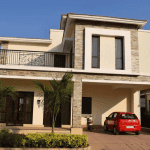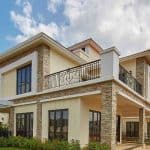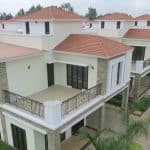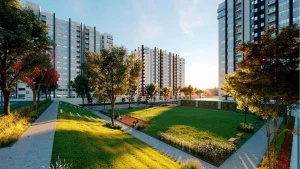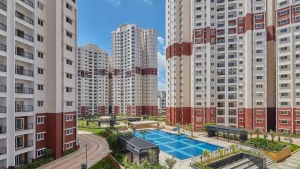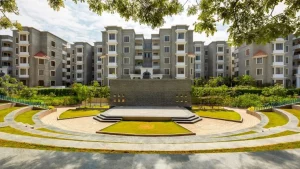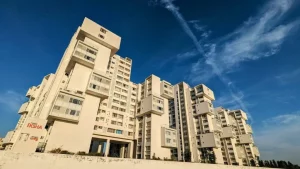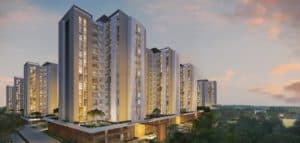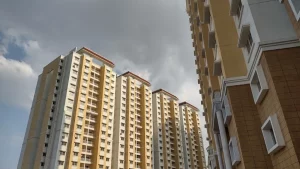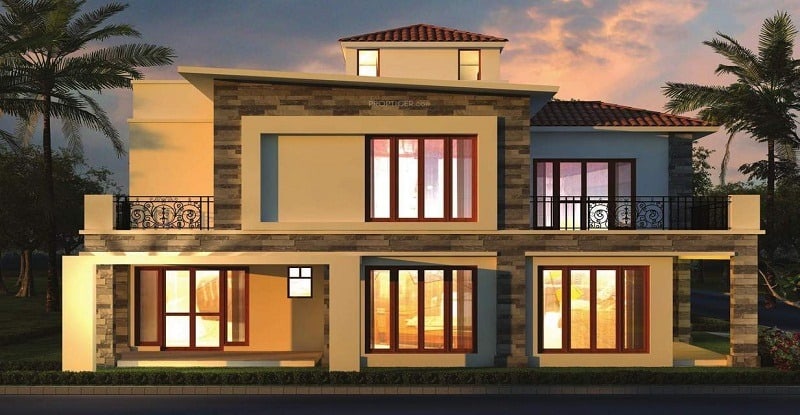
Prestige Glenwood is an awe-inspiring reflection of contemporary lifestyle and global technology. Modern practices in design and construction culminate here in an urban, convenient and truly extraordinary way. Located at Sizzle Properties Avalon Layout 2nd Cross, Prestige Glenwood is currently a Ready-to-Move project and is available at approximate price of 7640 Per Sq. Ft. onwards. .Prestige Glenwood is offering 3, 4 BHK Villa in size ranging from 2800 sq. ft. to 4201 sq. ft., amidst beautifully landscaped gardens. The spacious and sprawling sit-out areas in each apartment offer a picturesque riverside view. Sprawled across 15 acres, these independent villas have their own private lawns and are surrounded by delightfully landscaped open areas, lush gardens and cobbled pathways. With world-class amenities and being best in architecture, Prestige Glenwood fulfils your picture of the perfect home! Waterfront has all the glamour of the city life, offset by the calm and quiet of natural, riverside living. For further insights one can contact at +917304090352 or write an e-mail to propertygeekinfo@gmail.com
Story Of Prestige Glenwood
Prestige Glenwood Bangalore offers well designed 3 and 4 BHK independent villas to buyers. This quietly elegant, picture perfect community of twin houses and independent villas at Budigere Cross, off Old Madras Road, Bangalore is just a short drive away from the city and airport. The amenities and the specifications of the project are one of the appealing features that will capture everyone’s attention. Glenwood brings to you a host of amenities that include a health club, a grand clubhouse, a multipurpose hall, a party area, the sporting arenas and etc. The atmosphere at the Glenwood is very rejuvenating and pleasing for both the buyer and visitors.
Locality And Connectivity
It is an iconic residential location owning to plenty of prestigious projects in the surroundings. Located in between K R Puram and Whitefield, this is a location that one dreams of.
It is near the famous “Prestige Tranquillity” towers and a short distance from the iconic “Brigade Exotica” luxury apartments.
It has an excellent connectivity by a Six Lane Highway (Old Madras Road). It is in a strategic location considering the developments in this area. Being adjacent to the highway, this location is the best, one can expect to live.
Plots of various sizes are available which suits your need and budget. We are sure that this place will be close to your heart.
Nearby Areas:
- Vasanth Nagar,
- Frazer Town,
- Brookefield,
- JP Nagar Phase 7
- Bommasandra,
- Varthur,
- Jakkur
- Begur
Nearby Shopping Centres:
- Ascendas park Square Mall – 14.4 kms
- Gopalan Signature – 15.7 kms
- Lido Mall – 21.0 kms
- Bangalore Central Mall- 21.9kms
- Commercial Centre- 22.8 kms
- UB City Mall – 25.1 kms
- Chikpet – 27.6 kms
- Malleshwaram – 33.9 kms
Nearby Health Care Units:
- Columbia Asia Hospital Pvt Ltd
- Manipal Hospital
- Santosh Hospital
- Yellamma Dasappa Hospital
- Shifaa Hospital Research Centre
- St Marys Maternity Hospital
- Queens Hospital
- Srinivasa Cardiology Centre Pvt Ltd
- Wochardt Hospital Heart Institute
- Mallya Hospital
- Trinity Hospital Heart Foundation P Lt
- The Bangalore Hospital
- Narayana Hrudyalaya
- Fortis Hospital
- Apollo Hospital
- Dr MC Modi Charitable Eye Hospital
- South Tower Hospital
- BGS Global Hospital
- Shobha Hospital
Nearby Schools:
- Bangalore International School
- Gopalan International School
- Ryan International School
- Ryan International School Bangalore
- National Public School
- Buddhi School
- New Horizon Public School
- Vidyashilp Academy
- CMR National Public school
Key Distances:
- HPS Bayyappanahalli – 2.03 kms
- Airport – 2.44 kms
- Whitefield Railway station – 5 kms
- Whitefield- 7 km
- Manyata Tech Park-15 km
- CV Raman Nagar- 10 km
- International Airport- 35 km
- Marathahalli-11 km
- RMZ Ecospace-18 km
- White field Post office – 14.4 Kms
- KR Puram Railway Station- 16.4 Kms
Unit Area and Pricing
There are six types of Villas and Twin Houses, all of which are of three and four bedroom configuration.
| Type | SB Area (sq. ft.) |
| A and A1 | 3694 and 3662 |
| B and B1 | 3339 |
| C and C1 | 2940 |
Prestige Glenwood Area And Floor Plan
Prestige Glenwood External Amenities:
- Badminton Court
- Children’s Play Area
- Gymnasium
- Health Club
- Indoor Sports Arena
- Multipurpose Hall
- Squash Court
- Super Market Space
- Swimming Pool
- Table Tennis
- Tennis Court
- 100% power back up
Prestige Glenwood Internal Amenities
1. Villa Flooring
- Wooden laminated flooring in all bedrooms
- Italian marble in the Foyer, Living, Dining, Family, Corridor and Internal Staircases
- Anti-skid ceramic tiles in Balconies and Terraces
2. Windows
- Timber frames and shutters for windows with clear glass,
- Mosquito mesh shutters and grills
3. Doors
- Entrance Door – 8 feet high timber door with architrave and polished on both sides
- Internal Doors – 7 feet high with wooden frames and flush shutters
- External Door – Timber shutters for all external doors
4. Structure
- RCC Framed Structure
- Cement Blocks for all Walls
5. Toilets
- Master Toilet – Italian marble for flooring and dado
- Wall mounted European water closet
- Italian marble counter top with wash basin and CP mixer taps
- Bathtub, complete with mixer and hand shower
- Mirror above wash basin with all CP toilet accessories
6. Other Toilets
- Anti-skid ceramic tiles for flooring, ceramic dado and textured paint
- Granite counters with wash basin
- Shower partitions, European water closets, CP fittings and accessories
- Mirror above wash basins
- Solar water heater to supply hot water to all toilets
7. Kitchen Utilities
- Granite flooring
- Ceramic tile dado of 2 feet above the granite top
- Double bowl single drain steel sink with single lever tap
- Ceramic tile flooring and dadoing in the utility and servant’s toilet
- Ceramic tile flooring for the servant’s room
8. Electrical
- Concealed wiring with PVC insulated copper wires with modular switches
- Sufficient power outlets and light points
- 15 KW power will be provided for A type, 12 KW power for B type and 12 KW power for C type
- TV and Telephone points provided in the Living area and all Bedrooms
- ELCB and individual meters will be provided for all Villas
9. Painting
- Cement paint for all external walls,
- Emulsion for internal walls and ceilings
10. Dg Power
- Generator will be provided for all common services
Back Up Power
- 100% power back up for all villas at an additional cost
11. Security System And Additional Amenities
- Video door phone
- Intercom from Security to all units
Prestige Glenwood – Master Plan
Prestige Glenwood
– Location Map
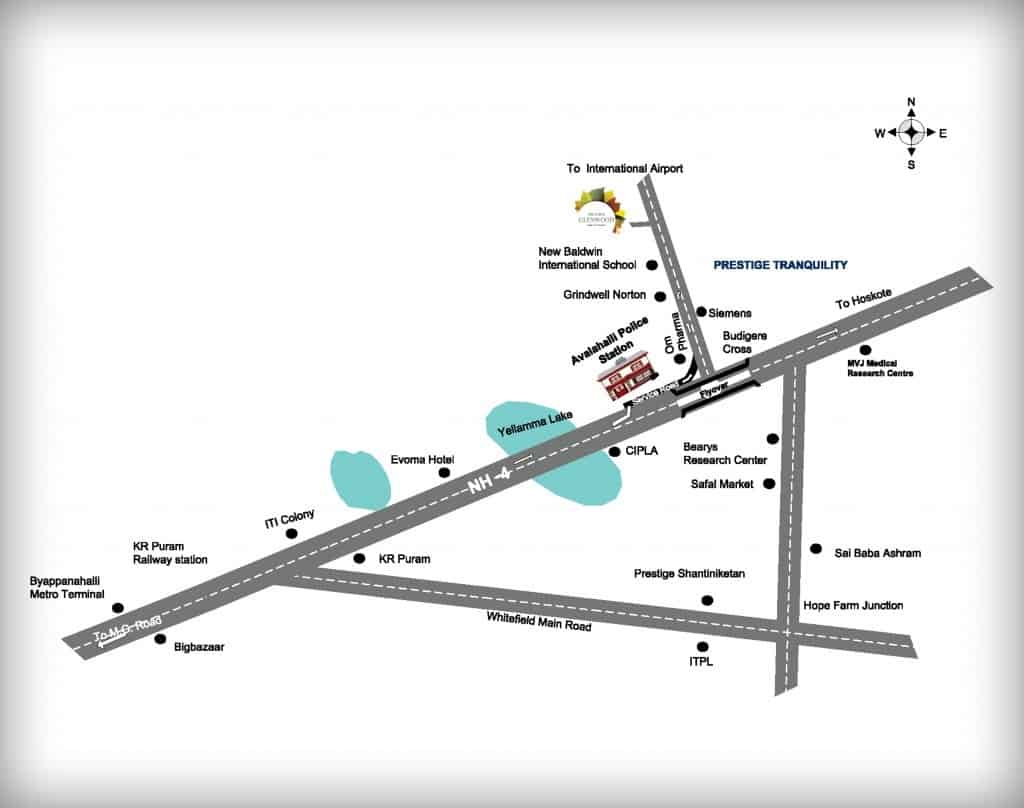
Prestige Glenwood Images
Prestige Glenwood Address & Google Map
Address: Sizzle Properties Avalon Layout 2nd Cross
City: Bengaluru, Karnataka
Pincode: 562129
Email : propertygeekinfo@gmail.com
Prestige Glenwood Apartment Video
Prestige Glenwood FAQs:
1. How can one get an allotment?
• Fill the Booking Application Form indicating your choice of Villas/Twin Houses and reach it to us along with your cheque /DD for Rs.15,00,000/-, being the booking amount.
• An acknowledgement for the booking will be issued on realization of the booking amount.
• On confirmation of the unit of your choice you will be required to make the necessary payments towards the balance of 20% of the sale value within 30 days along with the post-dated cheques as per the payment schedule.
• A formal allotment letter will be issued within 30 days on receipt of 20% of the sale value along with post-dated cheques for all the instalments.
• After that, Formal Agreements will be issued.
2. Who are the key designers of Prestige Glenwood?
The architects of Prestige Glenwood are Alay Design Collaborators.
3. Can one make 100% down payment?
Yes. This offer is applicable for a limited period only.
4. How are instalments to be paid and is it time bound?
Yes. This offer is applicable for a limited period only.
5. What is the process of Assignment?
1. Assignment can be done only after the Agreements have been signed, PDCs given and the new party complying with the terms and conditions of the principal agreement.
2. Transfer fee as applicable will be required to be paid.
3. If you have availed of a loan then you have to also retrieve and hand over all the letters and documents.
4. Requests for assignments will be accepted only after 15% of the sale value has been paid and 3 instalment payments have been made as per the payments schedule.
6. Is title of the property clear?
Yes, the land is freehold, marketable and free from all encumbrances.
7. What’s the Scope of Maintenance?
The Scope of Maintenance will cover maintenance of the common infrastructure for the Twin Houses/Villas, roads, landscape of common areas and upkeep of the individual landscape of the Villas. The owners in discussion with the property management company can further define the scope as may be required. Prestige Property Management and Services will carry out the above Scope of Maintenance at a cost.
8. How will registration take place?
Upon completion of the entire development and receipt of full payment towards the sale consideration including the additional amounts and on handing over possession, registration will be carried out by lawyers appointed by us.
9. Has the project been approved by Housing Finance Institutions?
This project will be approved by major Housing Finance Institutions.
10. What happens if one cancels one booking?
Cancellation of booking will attract a cancellation charge of 1% of the total sale value of the villas/twin houses up to the stage of agreements. Thereafter, the cancellation charges will be 15% of the unit value. Refunds will be in effect only on resale of the unit.
11. Are modifications permitted?
Prestige Glenwood has been master planned with a theme and design, external and internal finishes have been carefully chosen. Considering the timeline of delivery and the theme changes/modifications are not permissible.
12. Is this a gated community?
Yes, Prestige Glenwood will be a gated community.
13. What are the additional charges and what is it for?
• BESCOM/BWSSB,
• VAT,
• Service Tax,
• Advance Maintenance Charges ,
• Sinking Fund,
• Khatha,
• Registration Charges and any other taxes
• 100% back up power.
14. What will be the price range of Villas?
The price range of Prestige Glenwood is 1.4 Cr. to 2.7 Cr.
15. Will there be validity for Price rates?
The price rates will eb subject to change from time to time.

