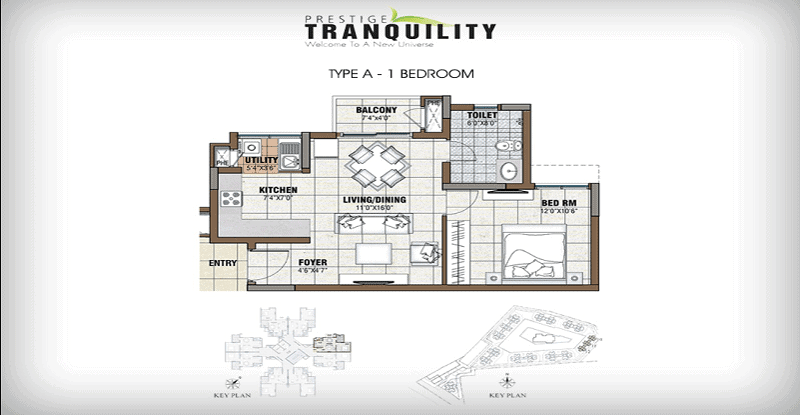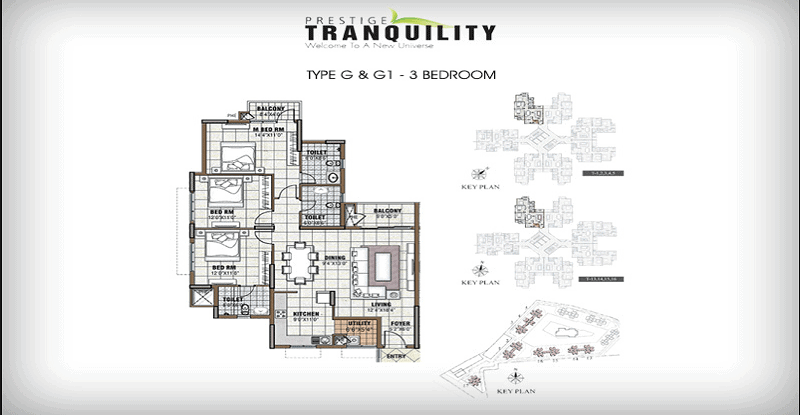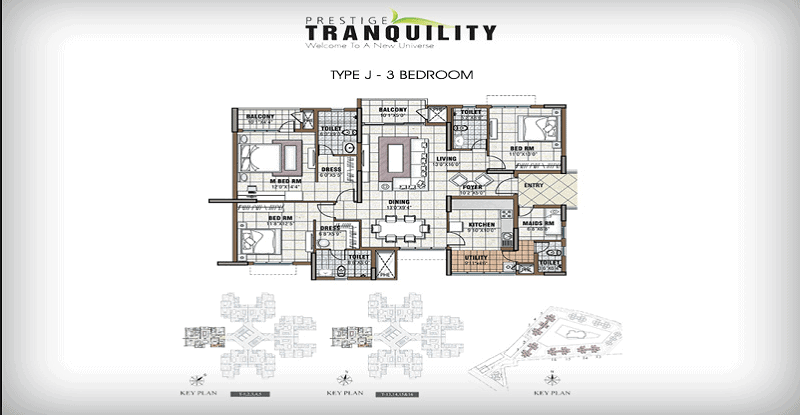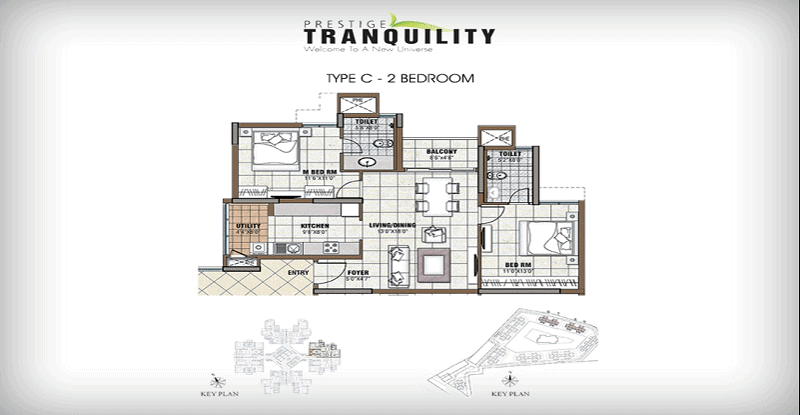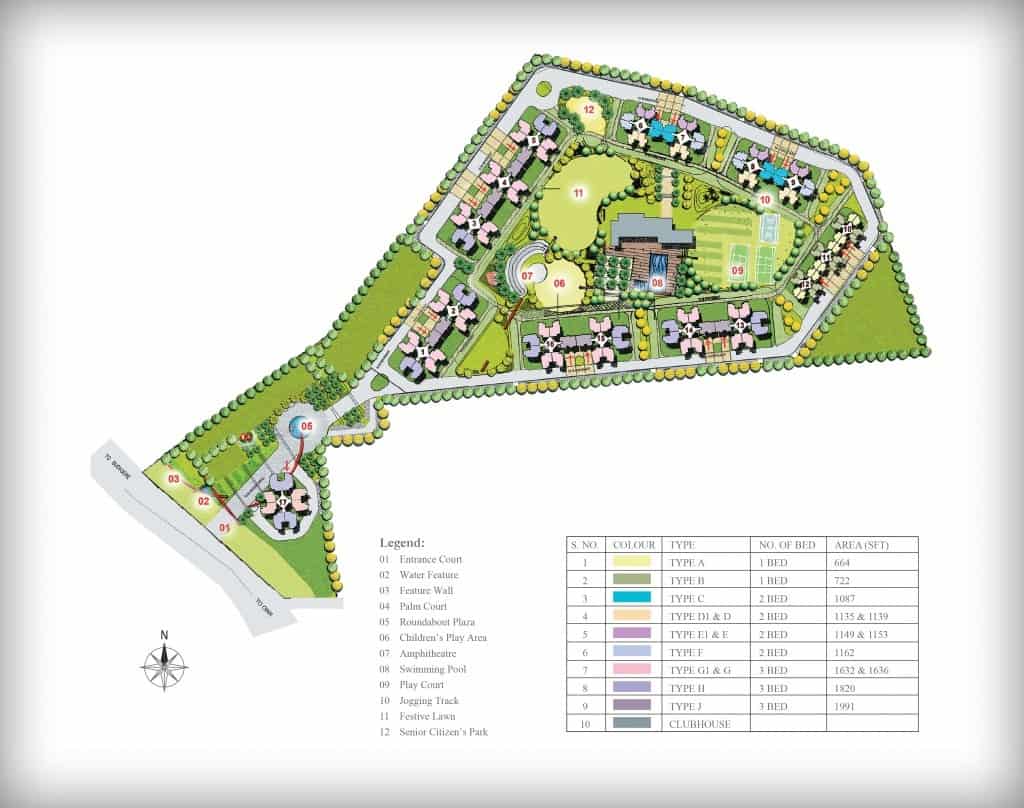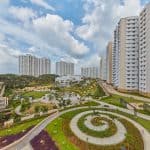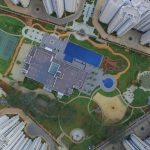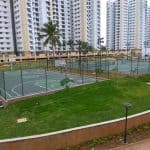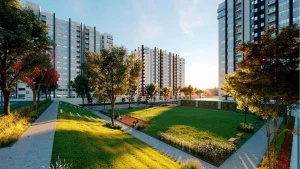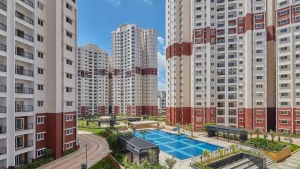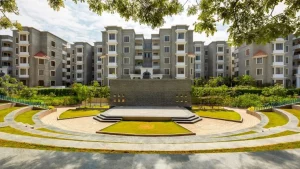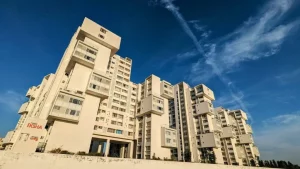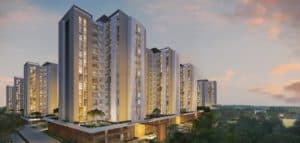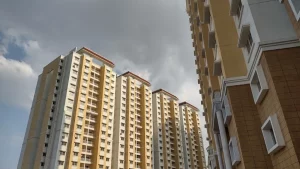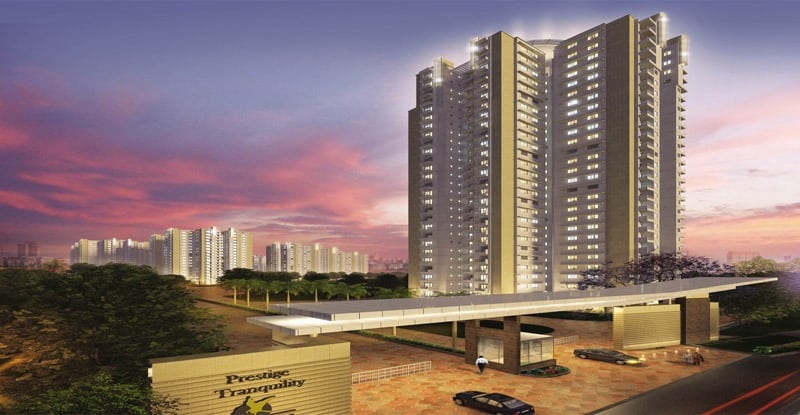
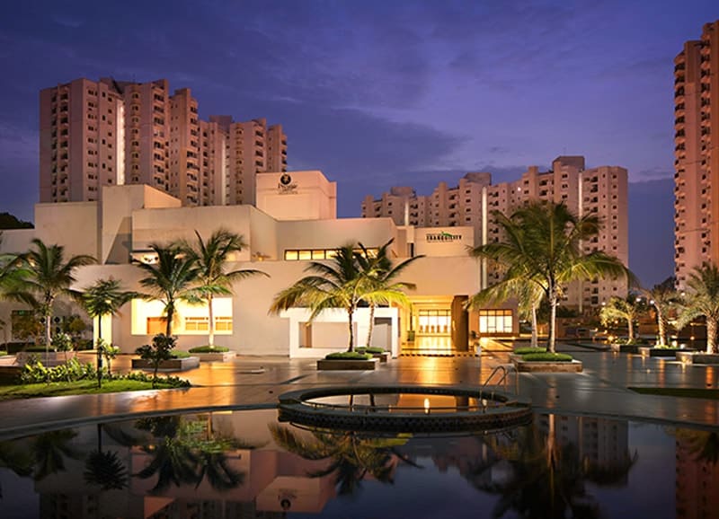
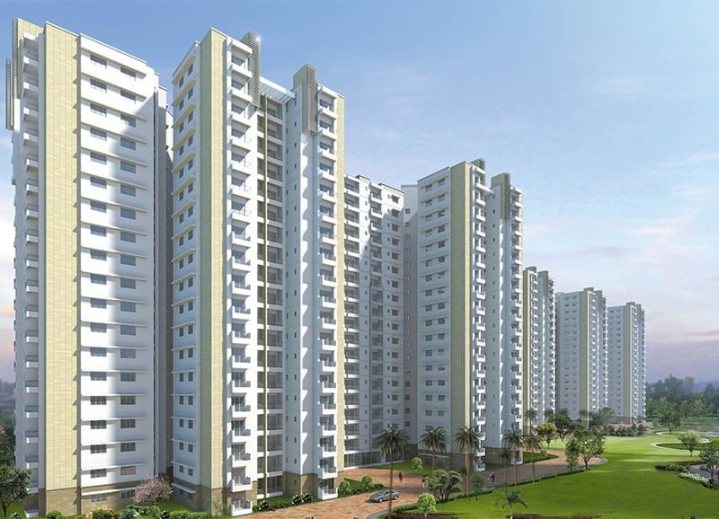
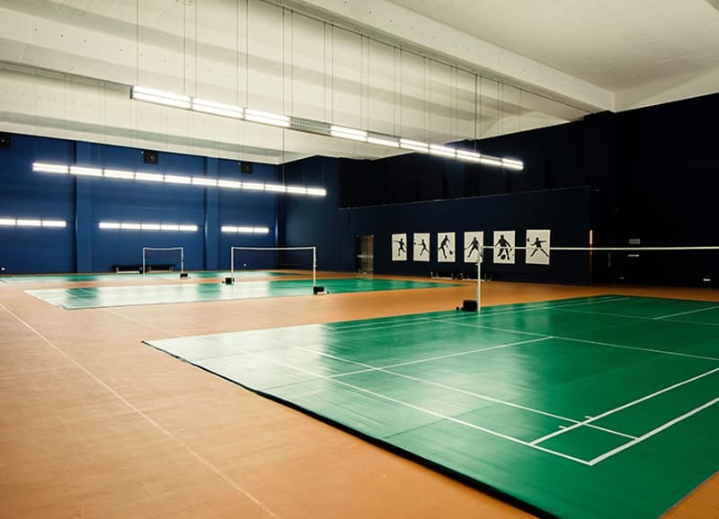
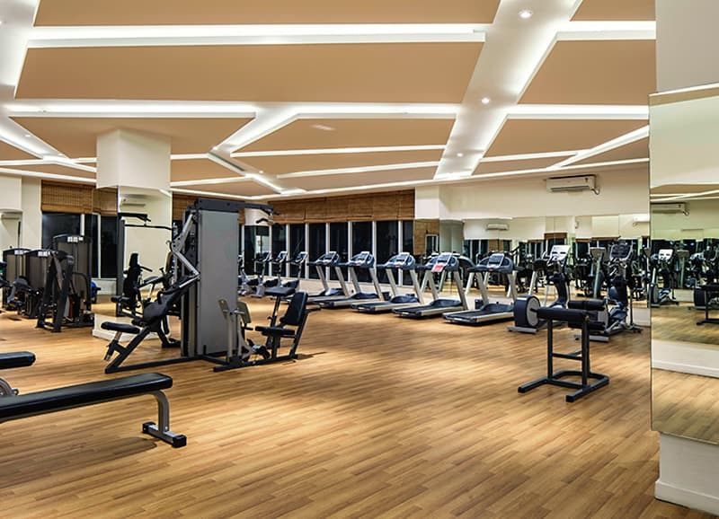
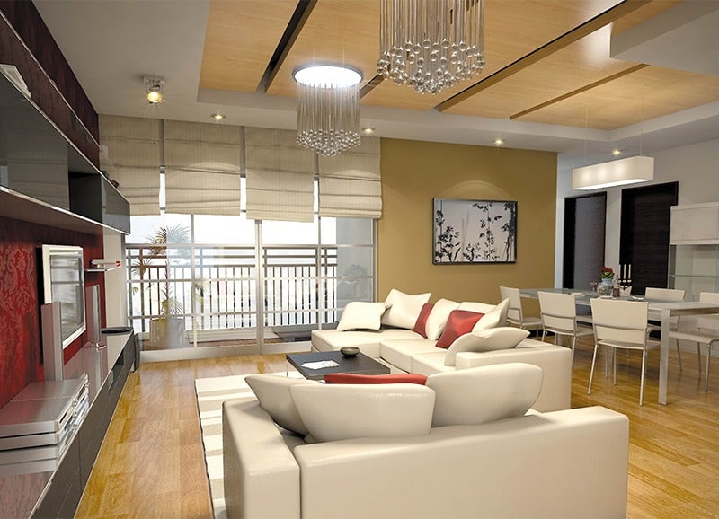
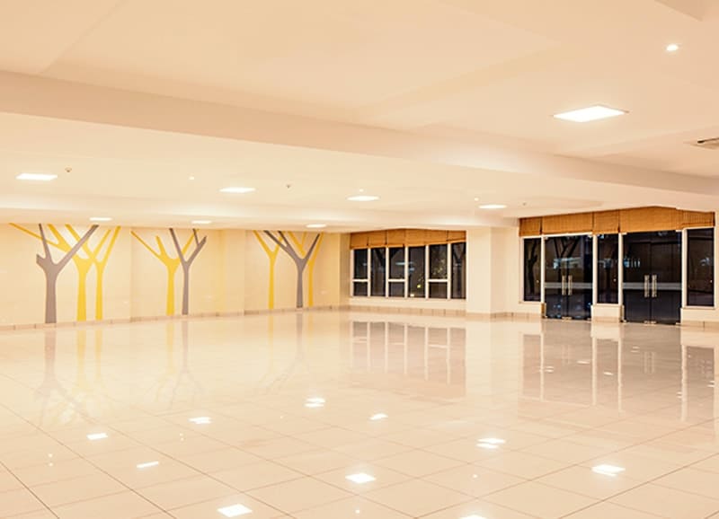
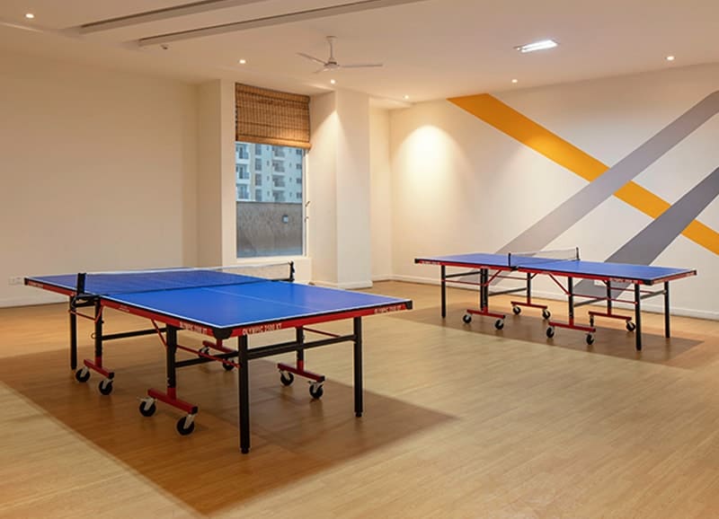
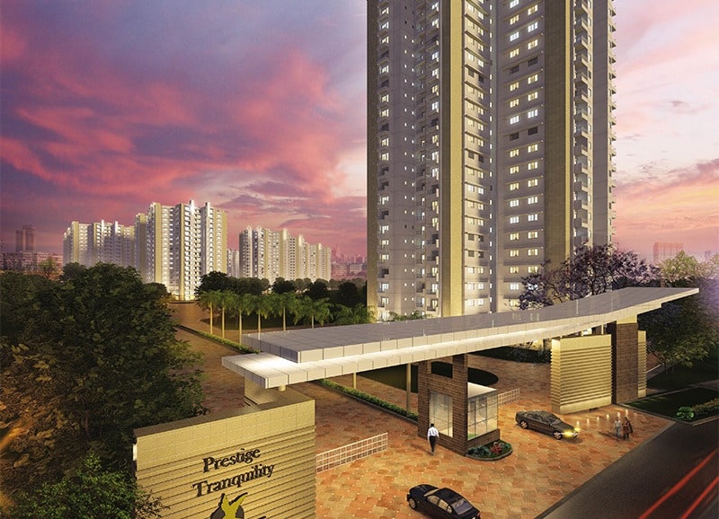
Previous image
Next image
Prestige Group presents Prestige Tranquillity, a well-planned project in Eastern Bengaluru. Strategically located in the booming and rapidly developing, eastern part of Bengaluru, it is a residential development spread over approximately 38 acres of land with 17 residential towers with 23 floors. There are 2383 apartments in totality. Prestige Tranquillity is spread out in 38 Acres has 1, 2, 3 and 3.5 units of 77% carpet area opulent Apartments. This newly- launched residential project paints the picture of tranquillity in form of ready-to-move Apartments. A rare combination of lush greenery, good social infrastructure and easy access makes Prestige North Point truly unique unlike its counterparts. Also, don’t forget to submit your details in the ‘Express Interest’ form of this page to get in touch with our 24×7 available executives and to know more about your future dream home, Contact – +91-7304090352 or write an e-mail to [email protected]
Story of Prestige Tranquility
Prestige Tranquillity brings to you spectacular views of the world with an array of world-class luxuries; homes where modern architecture merges seamlessly with the natural landscape. With state of-the-art lifestyle features, panoramic views, car parking, elegant club house and separate swimming pool for kids, grand living spaces, Prestige Tranquillity will take life in Budigere Cross to a new pedestal. Here you can enjoy plethora of amenities including a club house, sporting facilities and all that you need to make your life gratifying. It is one of the prestigious addresses of Bangalore with many facilities and utilities. Building Structure is RCC-Framed and cement blocks are used for all walls. Ground floor lobby flooring and wall cladding is done with granite/marble. Upper floors lobby flooring is in vitrified tiles. These connections to nature ground the building within its context and create a striking entry statement for residents and guests to meet.
Locality And Connectivity
It is surrounded by areas such as Hoskote. Horamavu. Chikkagubbi. Anagalapura. Ramamurthy Nagar. Kuvempu. ITPL. Whitefield and KR Puram. The IT Parks of Whitefield and Marathahalli are 7 and 11 km from here.
Budigere Cross is one of the developing areas of Bengaluru. The Kempegowda International Airport is around 35 km from here. However, the distance is lined up to be shortened to 20 km via an alternate road that is being planned. The Old Madras Road connects it to the nearest railway station. Whitefield railway station is around 5 km away.
Key Distances:
- East Point Hospital And College Of Medical Sciences -3.22 Kms
- Government School – 2.5 Kms
- Hobby Aeromodelers Airfield – 2.40 Kms
- Kempegowda Airport – 35 kms
- Whitefield IT Park – 11 Kms
- Cubbon Park – 23.1 kms
- Vidhan Soudha – 24.2 Kms
Hospitals Nearby:
- Sri Mahalakshmi Medicals – 2.6 Km Distance
- Geetha Hospital – 2.6 Km Distance
- Vydehi Rural Health Training Centre – 2.8 Km Distance
- Bangarupalyam Govt Hospital – 3.0 Km Distance
- Celebrity Smiles Whitefield – 4.7 Km Distance
Schools Nearby:
- Narayana Olympiad School And Girls Pu Residential Campus – 2.1 Km Distance
- Government Higher Primary School Aalappanahalli – 3.4 Km Distance
- G Lps Kannamangala – 3.9 Km Distance
- Ghps Kannamangala – 4.0 Km Distance
- Caldwell Academy School – 4.4 Km Distance
- Citizen English High School
- Bharath Matha School
- VIBGYOR High School
Hotels Nearby:
- Mims Crescenta; Villa 6 – 3.9 Km Distance
- Gulmohur Farms – 4.7 Km Distance
- Lake Home Bangalore – 4.8 Km Distance
- Hanumanthappa Building – 5.2 Km Distance
- Hi Life Green Woods Apartment – 5.2 Km Distance
ATMs Nearby:
- Canara Bank ATM – 2.4 Km Distance
- State Bank Of India (SBI) ATM – 3.4 Km Distance
- Karur Vysya Bank – 4.7 Km Distance
- HDFC Bank ATM – 4.8 Km Distance
- State Bank ATM – 5.1 Km Distance
Colleges Nearby:
- Audio Academy – 3.6 Km Distance
- Shri Sathya Sai Institute Of Higher Learning – 6.4 Km Distance
- Government High School and Junior College – 6.7 Km Distance
- Sysplay E-learning Academy For You – 7.6 Km Distance
- Vidyarthi Group Of Institutions; Corporate Office – 8.0 Km Distance
Temples Nearby:
- Muneshwaraswamy Temple – 2.5 Km Distance
- Muneshwara Temple – 2.6 Km Distance
- Yallamma Temple – 2.7 Km Distance
- Narasimha Swamy Temple – 3.1 Km Distance
Unit Area and Pricing
| CONFIGURATION | AREA | CARPET AREA |
| 1 BHK | 664 – 722 Sq. Ft. | 531 – 577 Sq. Ft. |
| 2 BHK | 1087 – 1139 Sq. Ft. | 869 – 911 Sq. Ft. |
| 3 BHK | 1632 – 1820 Sq. Ft. | 1305 – 1456 Sq. Ft. |
Prestige Tranquility Area And Floor Plan
Prestige Tranquility External Amenities:
- ATM Spaces
- Badminton Court
- Basketball Court
- Cards Room
- Children’s Play Area
- Health Club
- Multipurpose Hall
- Squash Court
- Super Market Space
- Swimming Pool
- Table Tennis
- Tennis Court
- Yoga Terrace
Prestige Tranquility Internal Amenities
1. Toilets
- Anti-skid ceramic tiles for flooring, ceramic tiles on walls.
- Pedestal wash basins in all toilets.
- EWCs, chrome plated fittings, geysers in all toilets.
- Suspended pipelines in toilets concealed within the grid false ceiling.
2. Kitchen
Vitrified tiled flooring, ceramic tile dado for 2 feet over a granite counter, single bowl single drain steel sink with single lever tap, ceramic tiled flooring and dado for the utility.
3. Internal Doors
- Main door – 8 feet high opening with pre moulded flushed shutter and frame in wood, polished on both sides.
- Other internal doors – 7 feet high with wooden frames and flush shutters.
4. External Doors And Windows
- Aluminium/UPVC frames and sliding shutters for all external doors.
- Aluminium/UPVC framed windows with clear glass and provision for mosquito mesh shutters.
- MS designer grill, enamel painted, for ground floor apartments only
5. Lobby
- Ground floor lobby flooring and wall cladding in granite/marble, upper floors’ lobby flooring in vitrified tiles.
- All lobby walls in texture paint and ceilings in distemper
- Service staircase and service lobby in Kota.
6. Lifts
Lifts of Suitable Capacity in Every Block
7. Apartment Flooring
- Vitrified tiles in the foyer, living room, dining area, corridors, family room and all bedrooms.
- Anti-skid ceramic tiles in balconies.
8. Painting
Cement paint on external walls, internal walls and ceilings in distemper. All railings in enamel paint.
Structure
- RCC-Framed Structure
- Cement Blocks for all Walls
9. Security System
- Security cabins at all entrances and exits with CCTV coverage.
Banking Partners
- State Bank of India
- LIC Housing
- Citi Bank
- HDFC
- Axis Bank
- Citi Bank
Awards And Accolades
Besides this proven and credible track record as a professionally managed Property Development Organization, Prestige Group’s current projects are in the verticals of Residential, Commercial, Retail, luxury homes and Hospitality are spread over Bengaluru, Chennai, Mangalore, Hyderabad, Kochi, Mysore .
- (Dwellings above 1,500 sq. ft.)
CREDAI Awards for Real Estate (CARE) – 2017 – Prestige Tranquillity
Prestige Tranquility – Master Plan
Prestige Tranquillity Latest Images
Prestige Tranquility – Location Map
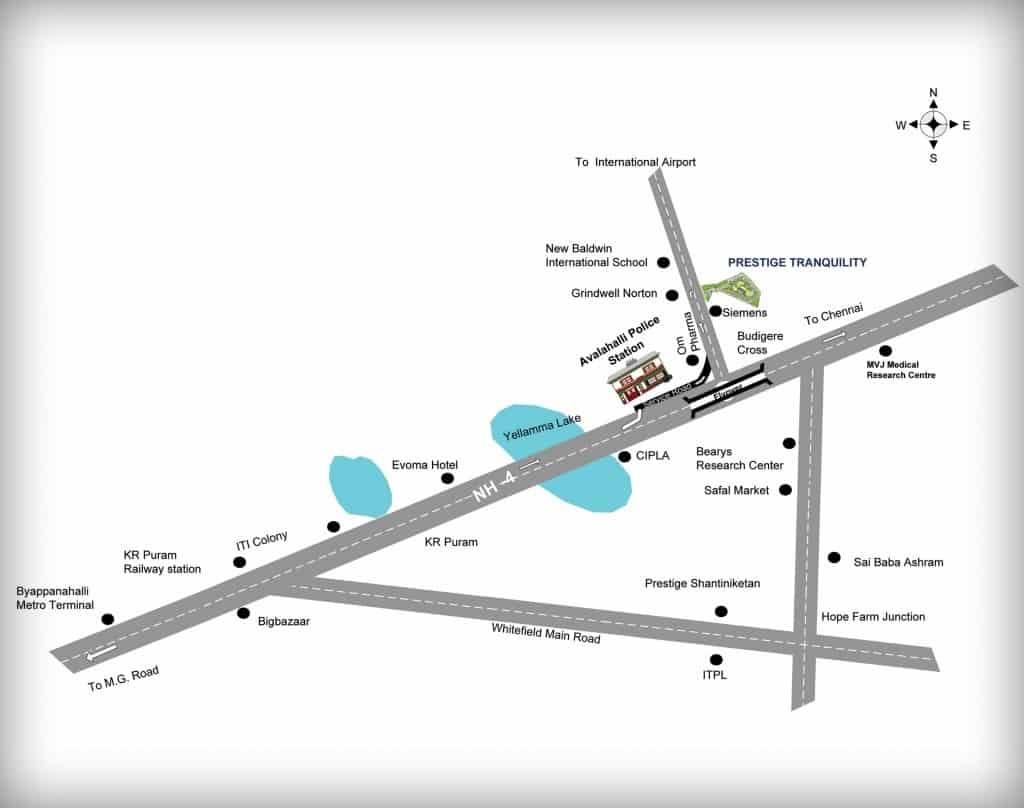
Prestige Tranquility Address & Google Map
Address: Budigere Cross, Bommenahalli Village
City: Bengaluru, Karnataka
Pincode: 560049
Email : [email protected]
Prestige Tranquility Apartment Video
Prestige Tranquility FAQs:
1. When does the development start and when can one expect to move in?
The construction for Prestige Tranquillity has been completed, and the Occupancy Certificate received. Click on the number found at the top of this section, to find out how you can own a piece of this luxury.
2. What sizes of flats are available in PrestigeTranquility?
The apartment sizes in the project vary from 664 sq. ft. to1991.0 sq.
3. What if one cancels booking at Prestige Tranquillity?
In case you do wish to cancel after booking, then 1% of the sale value will be forfeited as a cancellation fee and the balance will be returned within 4 weeks without interest.
4. Are modifications permitted in Prestige Tranquility?
The specifications and designs have been carefully worked out. Considering the number of apartments and the delivery date, customization will not be possible in the collective interest of the purchasers.
5. Is title of the property clear?
The land is freehold, marketable and free from all encumbrances
6. How do I book my house at Prestige Tranquillity?
• Identify your Apartment
• Fill the Booking Application Form
• Pay by Cheque/DD
• The Booking Amount is:
• 1 Bedroom – 2,00,000/-
• 2 Bedroom – 3,00,000/-
• 3 Bedroom – 4,00,000/-
7. Does Prestige Tranquillity have badminton court?
Yes, the project has a badminton court.
8. What are the different sizes of apartments that are available?
There are apartments to fit every family size and every budget.
| Type | No. of Bedrooms | Area (In sq. ft.) |
| Type A | 1 | 664 |
| Type B | 1 | 722 |
| Type C | 2 | 1087 |
| Type D | 2 | 1135 |
| Type D1 | 2 | 1139 |
| Type E | 2 | 1149 |
| Type E1 | 2 | 1153 |
| Type F | 2 | 1162 |
| Type G | 3 | 1632 |
| Type G1 | 3 | 1636 |
| Type H | 3 | 1820 |
| Type J | 3 | 1991 |
9. Can I make 100% down payment?
Yes! You can pay 97.5% of the unit value against which you can avail a discount of 10% of the unit price. The balance 2.5% will be payable on possession. This scheme is valid for payments made on or before September 15th 2011. If you are taking a loan then it will be your responsibility to ensure that the bank/housing finance institution disburses this amount to Prestige by the said date. If the payment is not made within the specified date, it will be deemed that you are opting for the instalment scheme. However, you will be required to pay 15% of the sale value as stipulated to get the allotment confirmed.
10. How can one get confirmed allotment at Prestige Tranquillity?
On payment of 15% of the Sale Value and submission of Post Dated Cheques (PDCs) for the remaining amount.
11. Is there differential pricing based on orientation and floors?
Yes! There is a differential pricing for apartments. For every level there is an increase of Rs. 15/- per sq. ft. In addition to the floor premium, select apartments will also attract a premium of Rs. 75/- per sq. ft. Please refer to the price list for details.
12. Has BMRDA approved?
The development plan has been sanctioned by BMRDA.
13. What all agreements need to be signed?
• Agreement to Sell,
• Agreement to Build,
• Sale Deed
14. What is the process of Registration and when does Registration take place?
Registration will be done only on completion of the development and on payment of the entire sale consideration including the additional amounts. Registration will be facilitated by us through an advocate appointed by Prestige.
15. What is the process of Assignment?
Assignment can be done only after the Agreements have been signed, PDCs given and the new party complying with the terms and conditions of the principal agreement. Transfer fee as applicable will be required to be paid. If you have availed of a loan then you have to also retrieve and hand over to Prestige all letters and documents issued by Prestige to the bank/housing finance institution. Requests for assignments will be accepted only after 15% of the sale value and 3 instalment payments are paid as per the payment schedule.
16. What is my responsibility for disbursement of instalments through HFIs?
It is your responsibility to ensure timely disbursement of instalments from HFIs and no demand will be made by us to the HFIs for the same. To facilitate smooth payments, customers are required to issue a consent letter. Post-dated cheques handed over for the instalments will be returned on receipt of the payment from the HFI.
17. Who will take care of the maintenance of Prestige Tranquillity?
The maintenance will be taken care of by Prestige Property Management and Services. Now you can be rest assured Prestige Tranquillity will be cared for by professionals.
18. What is the process of Maintenance?
The maintenance will be taken care of by Prestige Property Management and Services.

