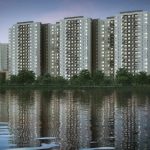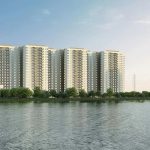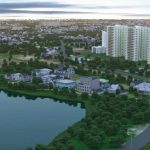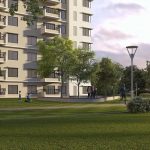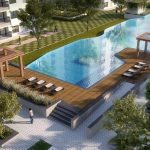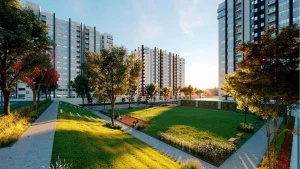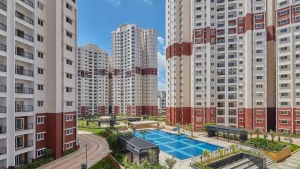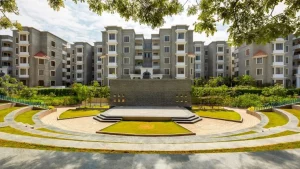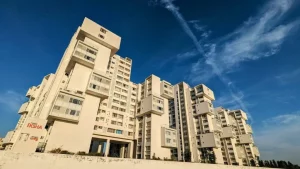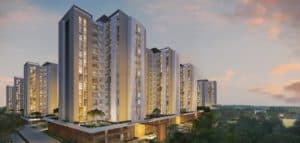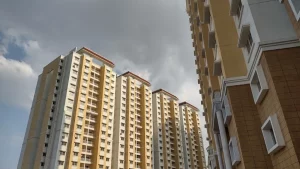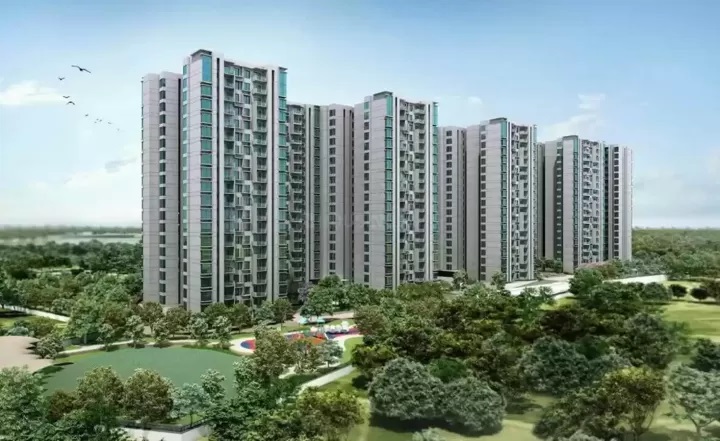
A new residential Apartment launched in the KR Puram Road, Bangalore, Sobha Lake Garden features the best amongst the luxurious living segment of the SHOBHA limited Group.
The Sobha Lake Garden offers spacious apartments with beautiful landscapes and a luxurious living segment, making it special and elite. The builder guarantees a good quality living experience in the KR Puram Road community, Bangalore, through its architecture and equivalent lifestyle.
The luxurious project has excellent connectivity and is located at the crux of KR Puram, East Bangalore with brilliant architecture, and existing and upcoming facilities/communities.
The amenities at Sobha Lake Garden include a fully equipped clubhouse, party hall, landscaped gardens, gymnasium, swimming pool, recreation rooms, outdoor sports courts, 24/7 security, and comfort.
Sobha Lake Garden, Location: KR Puram
- Projects Total Land Area: 8.89 Acres
- Total Number of Units: 597 Units
- Blocks and Towers: 9 blocks, 2B+G+18 floors
- Unit size variants: 1, 2, 3 BHK Homes
- Possession offered: Ph 1 2023 onwards and Ph 2 Mar 2024 onwards
| Unit Type | Size in Sq. Ft |
| 1 BHK | 918 |
| 2 BHK | 1314 |
| 2.5 BHK | 1483 |
| 3 BHK | 1679 |
| 3 BHK | 1736 |
Amenities at Sobha Lake Garden, KR Puram
1. Gymnasium
2. Clubhouse
3. Swimming Pool
4. Games Room
5. Kids Play Area
6. Jogging and Skating Track
7. Sports Courts
8. Party Area
9. Landscaped Garden
10. Spa and Sauna
Sobha Lake Garden Type, Size in Sq. Feet and Price
| Unit Type | Size in Sq. Ft |
Starting Price (Approximately) |
| 1 BHK | 765 to 769 | Rs 57 Lacs onwards |
| 3 BHK | 1707 to 1765 | Rs 1.42 Cr Lacs onwards |
|
Tentative Approximate All-Inclusive Prices comprise- Basic Unit Cost, Car Parking Charges, GST, Club House Charges, Legal Charges Maintenance Deposit, BWSSB & BESCOM Charges Prices are not inclusive of preferred Location Charges Franking Charges, Stamp duty, and Property Registration Charge Extra per the Govt Norms. |
||
Provident Capella Specifications
Structure
– Structure is RCC framed building
– Concrete using solid block masonry in both interiors (100MM) and exterior (200MM)
Flooring
– Made from vitrified/ceramic tile and skirting
– Plastic emulsion wall paint and ceiling
– Anti-skid ceramic tile in bathrooms
Doors
– The main door of 8 ft high opening, pre-molded flush shutter, and frame of polish and wood on both sides
– The internal doors come with a 7 ft high opening using wooden frames and flush shutters
– External doors are made from UPVC frames and sliding shutters
Plumbing and Sanitary
– Sanitary fixtures of reputed or equivalent make in all toilets
– Chromium-plated fittings
– Includes rainwater harvesting drain pipes
Security
– Otis or equivalent elevators in every tower
– Around-the-clock security with intercom facility
– CCTV Camera at all points
Electrical
– Grid Power from BESCOM for each home
– Have modular switches
– Copper electrical wiring throughout the concealed conduits
– 100% D.G backed common area lighting, pumps, and lifts
Highlights of the Project-
- The location of the Sobha project offers good connectivity to many key parts of East Bangalore
- The project is in close proximity to KR Puram, Hoodi, Whitefield, Indiranagar, and many other highways such as OMR passing through the city that makes it a great purchase for both, personal use and investment
- The brand name “SOBHA Limited” is a huge boost and pricing that is competitive for the location
Cons of the Project-
- The downside of the project is that there is a major traffic bottleneck that is seen during peak hours
- The civic amenities are not yet on par with the CBD and other parts of the city
Sobha Lake Garden – Master Plan
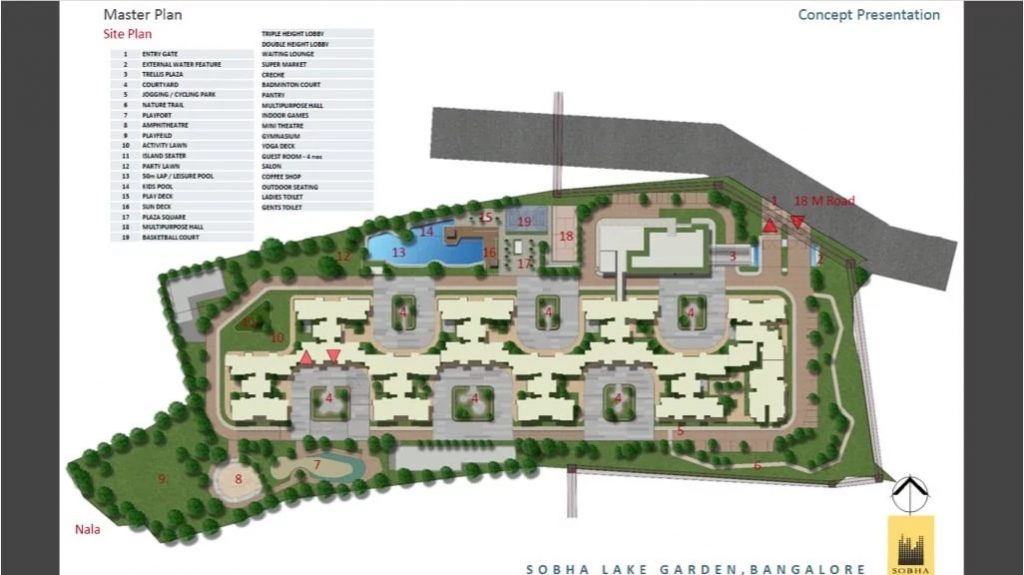
Sobha Lake Garden – Location Map
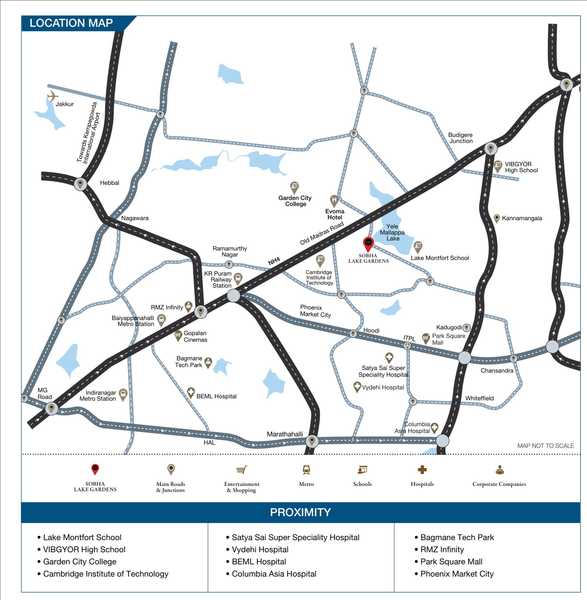
Download Sobha Lake Garden – Floor Plan
Sobha Lake Garden – Address & Google Map
Sobha Lake Garden Location :
Sobha Lake Garden, Bharathi Nagar, Krishnarajapura, Bengaluru, Karnataka 560049
Pincode: 560049
Email: [email protected]
Download Sobha Lake Garden – Brochure
Sobha Lake Garden Apartments Video
Sobha Lake Garden Project Gallery
Sobha Lake Garden FAQs:
1) What is the rate of 3 BHK in Sobha Lake Garden?
The rate of a 3 BHK in the Sobha Lake Garden apartment starts from 1.42 Crore Rupees onwards.
2) Where is Lake Garden located in East Bangalore?
The Sobha Lake Garden is located at the heart of KR Puram near Old Madras Road and New Whitefield. It’s a developing area with ample amenities in the vicinity
3) What is the Sobha Lake Garden Possession date?
Sobha Lake Garden possession for Ph 1 is 2023 onwards and Ph 2, Mar 2024 onwards
About the Builder – SOBHA Limited
Founded in the year 1995, the SOBHA Limited group is now one of the largest real estate development company present in India. It is a Rs. 22 billion company that is based out of Bangalore and has worked on projects spread across about 13 states and 24 cities.
This group is primarily focused on developing residential and contractual projects with residential projects ranging from villas, plotted development, rowhouses, presidential apartments, luxury, and super luxury apartments. Every project from the Sobha project is equipped with almost all kinds of major amenities including a shopping complex, swimming pool, and clubhouse.
At present, there are almost 35 residential projects that are under construction aggregating to about 27.32 million sq. ft. of space. On the other hand, there are about 18.90 million sq. ft. of saleable space too, in addition to ongoing contractual projects that add up to about 9.50 million square feet of area.
The Sobha Group has constructed a wide array of structures also for prestigious corporate clients such as Dell, Institute of Public Enterprises (IPE), Taj Group, Hotel Leela Ventures, Infosys, Bosch, HP, Biocon, Timken, and many more.

