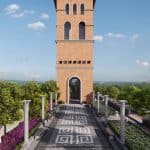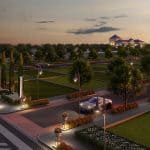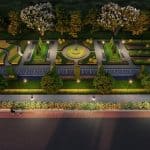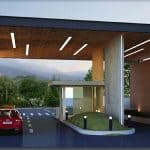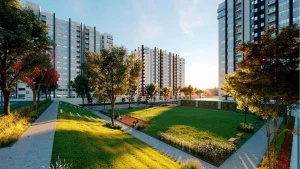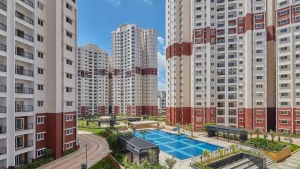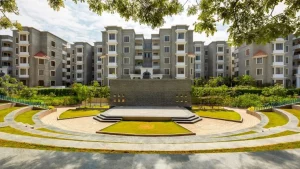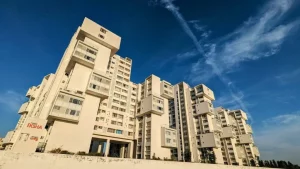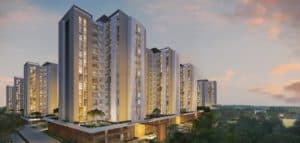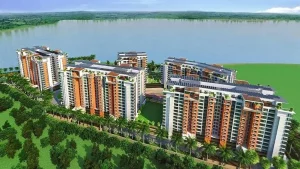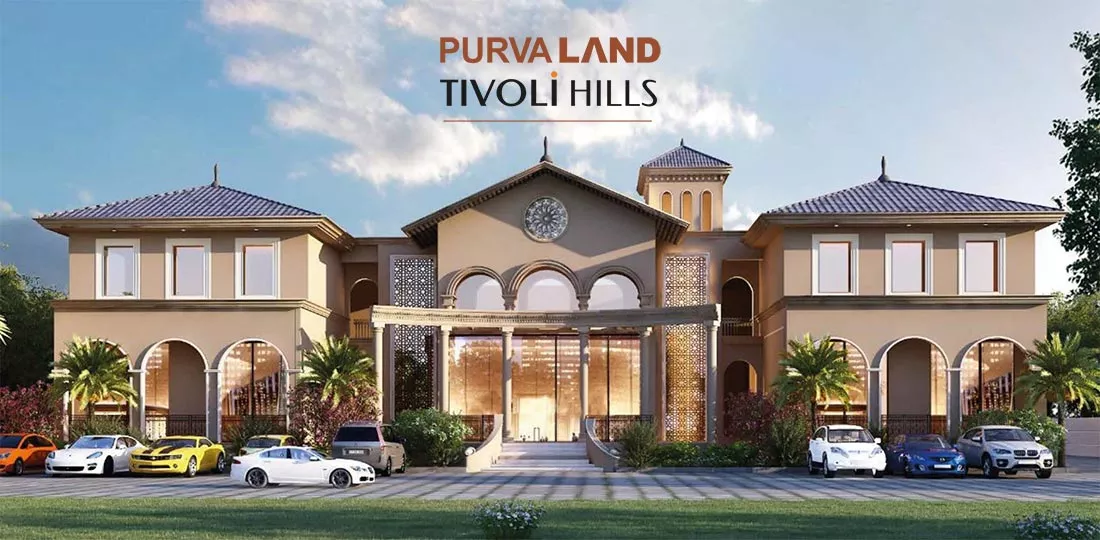
A new residential Italian-themed apartment launched in Devanahalli, Bangalore, Purva Tivoli features the best amongst the luxurious living segment of the Purva Land (Puravankara) Group.
The Purva Tivoli Hills features the best development segment and offer spacious Villa plots that range from 1200sft to 3200 sq ft with luxurious features. The builder guarantees a good quality living experience in the Devanahalli community, Bangalore through its architecture and equivalent lifestyle.
The luxurious project has excellent connectivity and is located at the crux of Devanahalli with existing and upcoming facilities and communities. It also offers beautiful landscapes, Sculpture Park, open spaces, Vineyards, topiary gardens, and many more Italian-themed features in and around Purva Tivoli Hills that make it special & elite.
The amenities at Prestige Park Drive include a fully equipped Banquet Greens, Plaza Centro, Clubhouse, Swimming Pool, Outdoor Jacuzzi, Indoor Games Room, 24/7 security, and comfort, etc.
Purva Tivoli Hills Plots, Location: Devanahalli, off Bellary Road, Bangalore
- Projects Total Land Area: 60 Acres
- Total Number of Units: 839 Plots
- Unit size variants: 1200 – 3200 sq. ft
- Possession offered: 2024 onwards
| Unit Type | Size in Sq. Ft |
| 30 x 40 (Terra) | 1200 |
| 30 x 50 (Terra Grande) | 1500 |
| 40 x 60 (Saluto) | 2400 |
| 40 x 80 (Bella Vista) | 3200 |
Amenities at Purva Tivoli Hills, Devanahalli, off Bellary Road
1. Gymnasium
2. Plaza Centro Clubhouse
3. Swimming Pool
4. Indoor Games Room
5. Kids Play Area
6. Jogging and Skating Track
7. Multi Sports Courts
8. Sauna Steam & Spa
9. Sculpture Park Gardens
10. Vinyard
11. Banquet Greens
12. Amphitheatre
13. Cafe
14. BBQ
15. Outdoor Jacuzzi
Purva Tivoli Hills Unit Type, Size in Sq. Feet and Price
| Unit Type | Size in Sq. Ft | Starting Price (Approximately) |
| 30 x 40 (Terra) | 1200 | Rs. 61 Lakhs onwards |
| 30 x 50 (Terra Grande) | 1500 | Rs. 75 Lakhs onwards |
| 40 x 60 (Saluto) | 2400 | Rs. 1.18 Cr Lakhs onwards |
| 40 x 80 (Bella Vista) | 3200 | Rs. 1.56 Cr Lakhs onwards |
| Tentative Approximate All-Inclusive Prices comprise- Basic Unit Cost, Car Parking Charges, GST, Club House Charges, Legal Charges Maintenance Deposit, BWSSB & BESCOM Charges Prices are not inclusive of preferred Location Charges Franking Charges, Stamp duty, and Property Registration Charge Extra per the Govt Norms. |
||
Purva Tivoli Hills Specifications
Infrastructure
- The network of the road is with concrete blocks.
- The pavement of the roads is with curbs and pavers as per the design.
- The entrance portal has a security kiosk.
- Roads, parks, and footpaths are as per Design with sanction requirements.
- The plot is extended and marked with cornerstones.
Security
- Has elevated compound walls along the boundary of the project.
- There is 24/7 security with CCTV surveillance at all vantage points.
Green Features
- Presence of landscaped parks and open spaces.
- Lighting fixtures in all cables in landscaped parks.
- Streetside is landscape as per the design.
Electricity & Power
- HT works, Feeder pillars, LT works, and RMUs for power supply have the capacity and location as planned.
- Has underground cabling in the layout with power cable at each plot
- Street light cabling and poles come with electrical fixtures on either side/one side as per the design.
Plumbing & Water Conservation
- There are underground water supply pipelines from the overhead tank that serve each plot, as per design requirements.
- The overall layout of the underground sump & overhead tank has storage capacity & supply as per calculations.
- A water supply pipeline for all externally sourced water/municipal water is available.
- The water treatment plant has rainwater harvesting.
- The sewage treatment plant has the required capacity that is located as per design.
Highlights of the Project-
- The Purva Tivoli Hills cover a massive 60-acres of prime land with a plotted development area that is surrounded by a green cover, vineyard & landscaped gardens all around, and organic gardens.
- There is a split into 4 districts (or Piazzas) that is based on designs reminiscent of Renaissance-era Central Italy and is a self-sufficient township that is surrounded by beautiful hills with architecture.
- It is located right at the mouth of Devanahalli which is at the crux of Bangalore, Bellary Road, Yelahanka, Doddaballapura Road, and other existing residential and commercial landmarks, and offers excellent connectivity to other major roads & airports.
- Puravankara has a detailed history of 45+ years in the real estate industry with their latest venture of Purva Land to deliver on their reputation. There is competitive pricing for the location and the segment and is good for investment and self-use.
Cons of the Project-
- There are certain civic amenities that are still developing in the vicinity of the project
- Some traffic bottlenecks when accessing East, CBD areas, and South Bangalore.
Purva Tivoli Hills – Master Plan
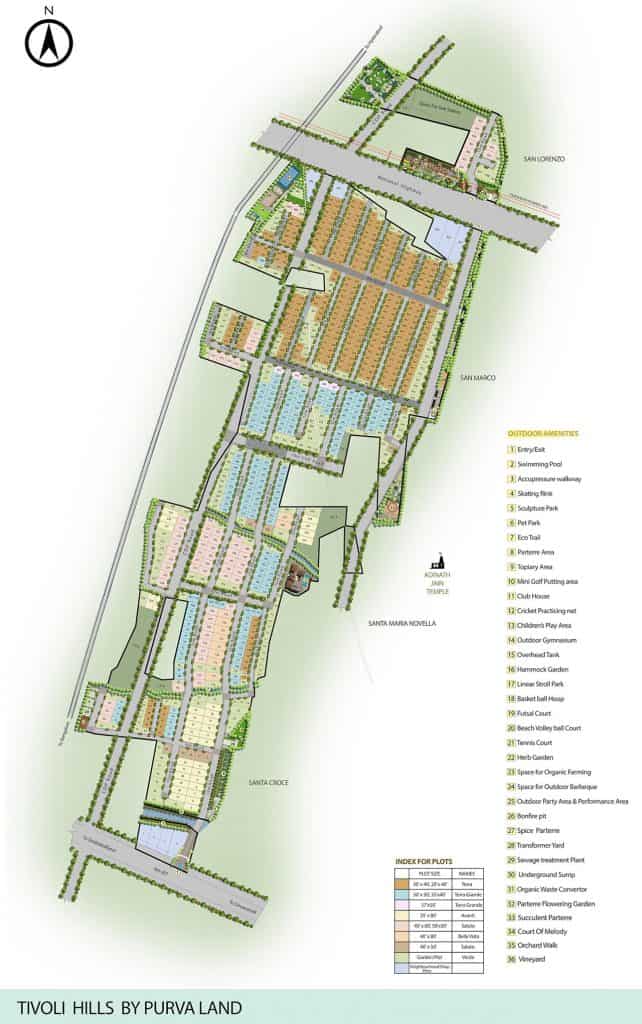
Purva Tivoli Hills – Location Map
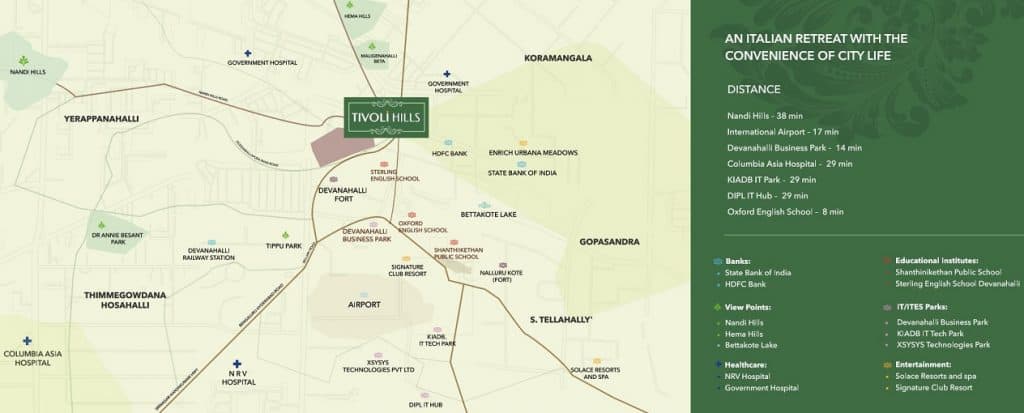
Downlod Purva Tivoli Hills – Floor Plan
Purva Tivoli Hills – Address & Google Map
Purva Tivoli Hills Location :
Purva Tivoli Hills ,Main Road, Devanahalli, Bengaluru, Karnataka 562110
Pincode: 562125
Email: [email protected]
Download Purva Tivoli Hills – Brochure
Purva Tivoli Hills Plots Video
Purva Tivoli Hills Project Gallery
Purva Tivoli Hills FAQs:
1) What is the cost of a 1200 sq. ft plot in Purva Tivoli Hills?
The cost of a 1200 sq. ft is Rs. 61 lakh rupees onwards.
2) Why should I buy a plot in Purva Tivoli Hills?
Here’s why you should buy a plot in Purva Tivoli Hills:
3) What are the amenities offered in Purva Tivoli Hills?
Listed below are the amenities offered in Purva Tivoli Hills:
4) What is the total land area in the Purva Tivoli Hills?
The total land area in the Purva Tivoli Hills is 60 acres.
About the Builder – Purva Land (Puravankara)
Ever since its inception in 1975, Puravankara has stood up to its founding principle of success: Quality. This credo combined with uncompromising values, customer-centricity, robust engineering, and transparency in business operations, has placed the builders among the ‘most preferred’ real estate brands in residential as well as commercial segments.
Purvanakara has grown from strength to strength, having successfully completed 37 projects in a combination of residential + commercial projects spanning over 7.80 million square feet. At present, Puravankara has 29 million square feet worth of project land under development; with an additional 88 million square feet in projected development over the next 7-10 years. The ISO 9001 certification by DNV in 1998 and a DA2+ rating by CRISIL are testaments to the quality and reputation of Puravankara’s quality and reliability standards.
Puravankara commence its operations in Mumbai and in the present day, as you would know already, has made a name for itself in all metropolitan cities including Bangalore, Kochi, Chennai, and Coimbatore, Hyderabad, Mysore as well as overseas in Dubai, Colombo, and Saudi-Arabia.


