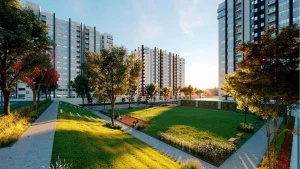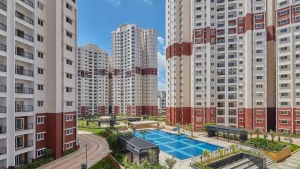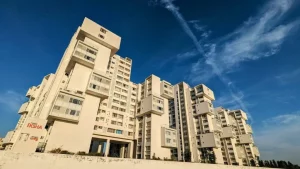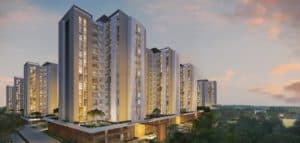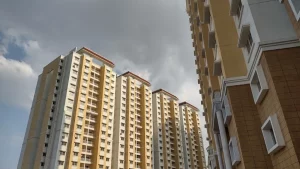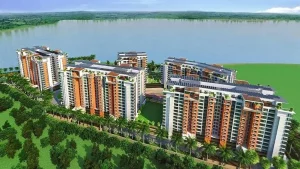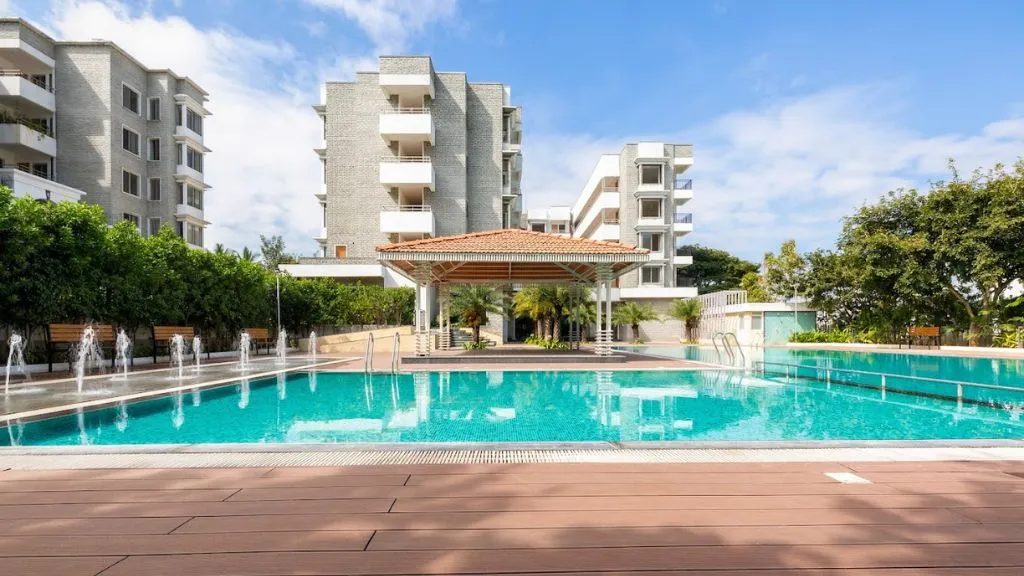
A new premium ready-to-move-in premium residential apartment project launched in the sought area just off Bannerghatta Road, South Bangalore, Nandi Citadel features the absolute best in the Nandi housing premium segment.
This residential offers spacious 1, 2, and 3 BHK apartments with beautiful landscapes overlooking a serene lake, plenty of open spaces, community-made wetlands, and green covers all around the Nandi Citadel, making it special and elite.
The builder guarantees to bring its signature construction style and quality experience to the community of Begur, just off Bannerghatta road in south Bangalore with brilliant architecture and an equivalent lifestyle.
This luxurious project has excellent connectivity and is located at the heart of Begur which is just off Bannerghatta Road close to NICE Junction, Arekere, Meenakshi Mall, JP Nagar, and more key parts of South Bangalore close to existing and upcoming communities and facilities.
The amenities at Nandi Citadel include a fully equipped clubhouse, landscaped gardens, children’s play area, gymnasium, recreation rooms, swimming pool, outdoor sports courts, party hall, and meticulously planned, all meticulously planned with 24/7 security, and comfort.
Nandi Citadel Location: Bannerghatta Road, Near Begur
- Projects Total Land Area: 12.8 Acres
- Total Number of Units: 831 units
- Towers and blocks: 15 towers, G + 4 floors
- Unit size variants: 1, 2, 3 BHK apartments
- Possession offered: Ready-to-move-in
Recreational Amenities at Nandi Citadel
- Gymnasium
- Clubhouse
- Swimming Pool
- Indoor Games Room
- BBQ Pits
- Jogging Track
- Multipurpose Sports Courts
- Yoga Pavilion
- Landscape Gardens, Wetlands
- Kids Play Area, Skating Rink
- Cricket Nets
- 2 Party Halls
- Nandi Citadel Unit Type, Size in Sq. Feet and Price
Nandi Citadel Bangalore: Master Specifications
Structure
- RCC walls with frame structure
- Granite stone masonry made from Sadarahalli for the external walls
Doors
Plumbing and Sanitary
- Jaquar or equivalent brand chromium plated fittings with ware white porcelain from Hindware or alternative equivalent brand
- Includes rainwater harvesting drain pipes
Security
- Suitable size and capacity passenger service lifts in all blocks
- Around-the-clock security with intercom facility
- CCTV camera installed at all vantage points
Electrical
- BESCOM grid power for each house
- Concealed conduits with copper wiring from Finolex or other equivalent brand
- Goldmedal or equivalent brand electrical switches sockets and switch plates
- 1 KVA standby power for every flat and adequate standby power for running common lighting and lifts provided
Nandi Citadel in Bannerghatta Bangalore Highlights & Cons Of the Project
Pros
- Nandi Citadel project is ready to occupy a low-rise multi-tower development with houses of over 500 families forming a thriving community already.
- It offers clear titles, RERA Approvals, community-created wetlands with green cover surrounded by most facilities and the amenities make it a self-sustained living experience.
- Its location is just off Bannerghatta Road in Begur which is in close proximity to multiple upcoming metro stations, with renowned Meenakshi Mall, business centres, various IT parks, and workplaces in and around the Bannerghatta Road and Electronic City.
- The project is created with an excellent living environment in Citadel and that combined with the location and competitive pricing makes it a good pick for both, self-use and investment.
Cons
- Traffic bottlenecks during peak hours when accessing North Bangalore, East Bangalore, and the other various parts of the city.
Nandi Citadel in Bangalore Master Plan
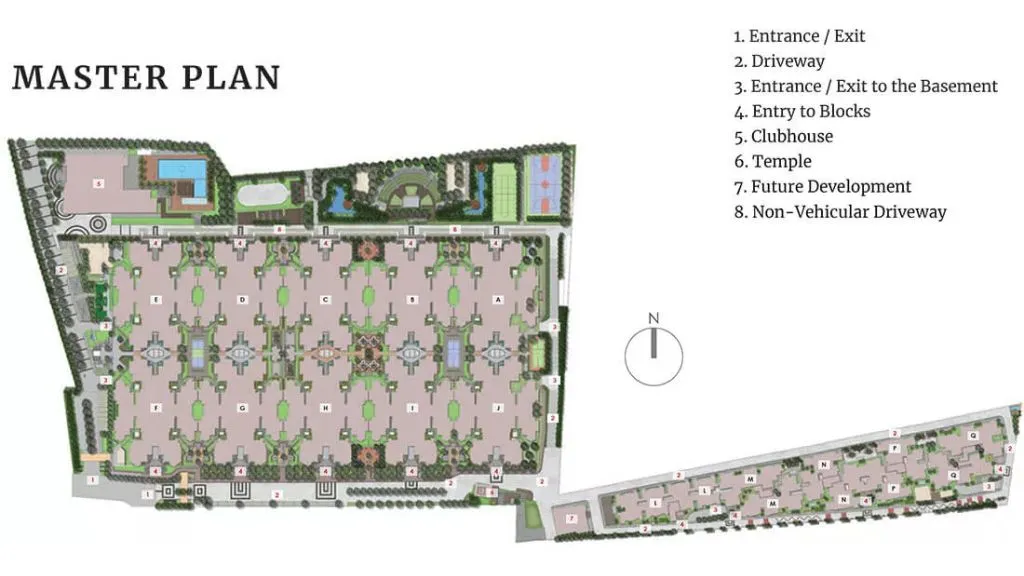
Downlod Nandi Citadel – Floor Plan
Nandi Citadel Address & Google Map Location
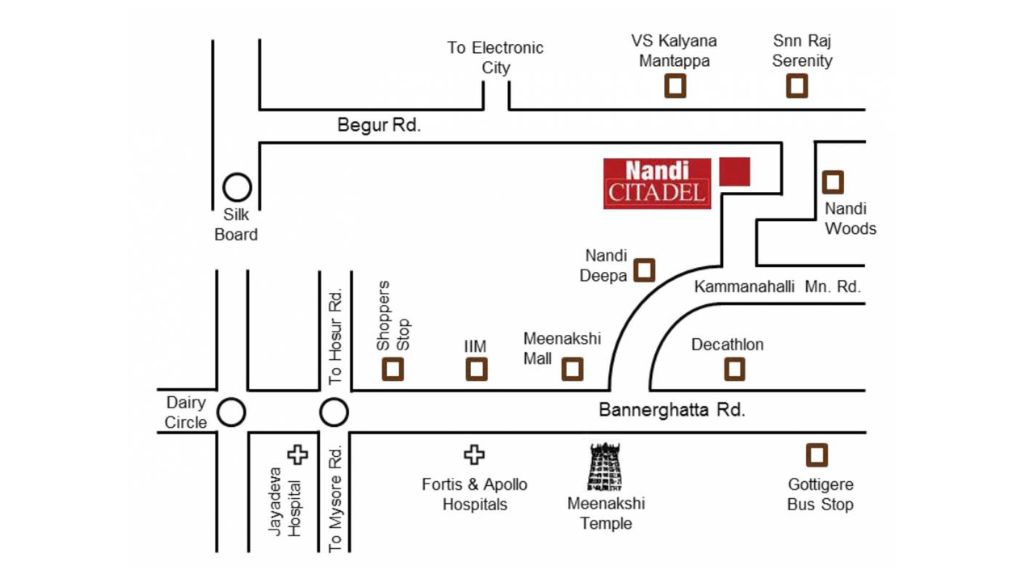
- Nandi Citadel Address: Akshaya Vana, Chandrasekarapura Survey no 23 24, 50/2 22, 1A Main Rd, Bengaluru, Karnataka
- Pincode: 560076
- Email: [email protected]
Nandi Citadel Address on Google Maps:
Download Nandi Citadel – Brochure
Nandi Citadel Apartments Walkthrough Video
Nandi Citadel Project Gallery
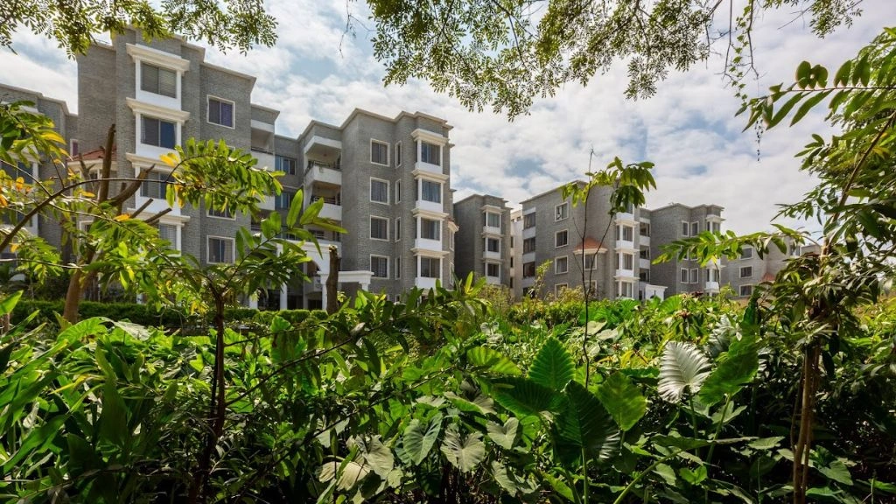
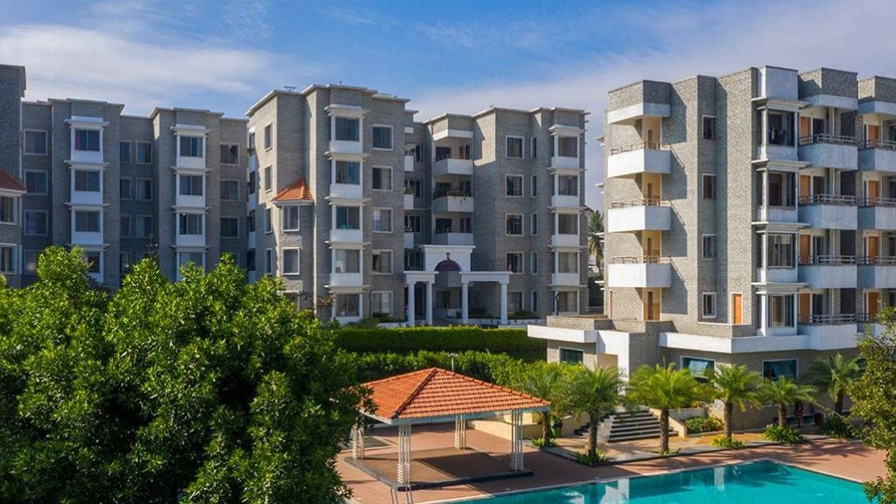
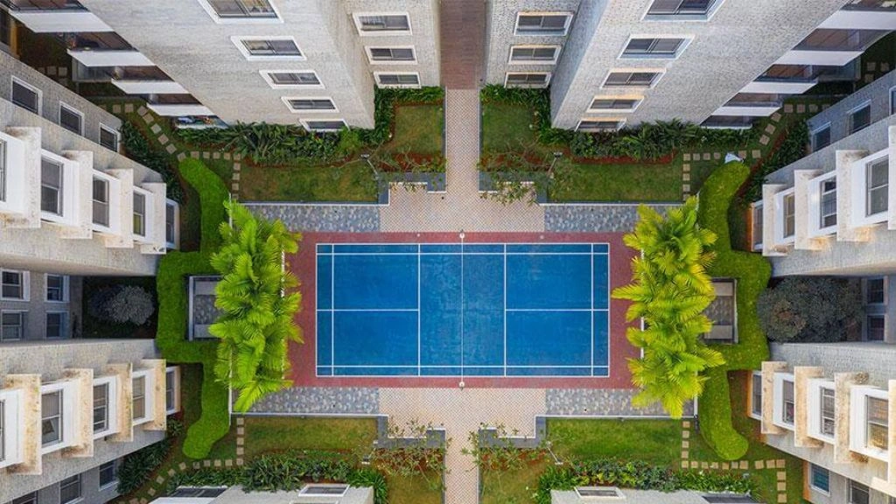
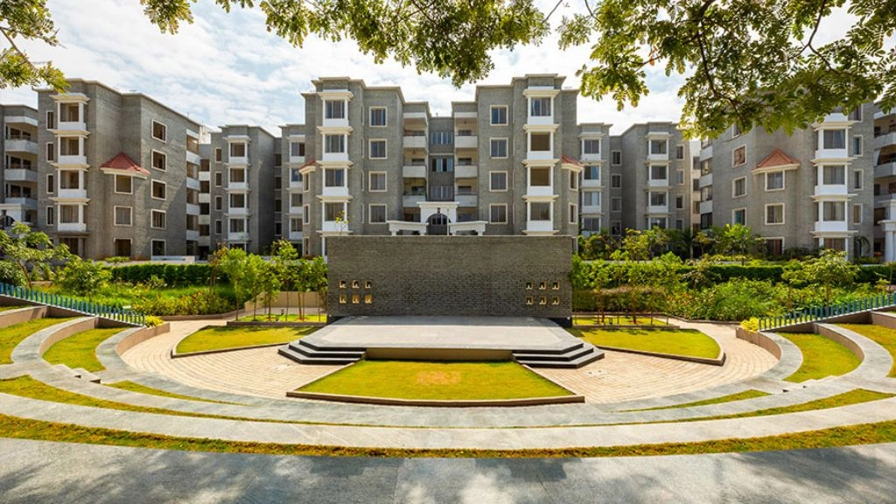
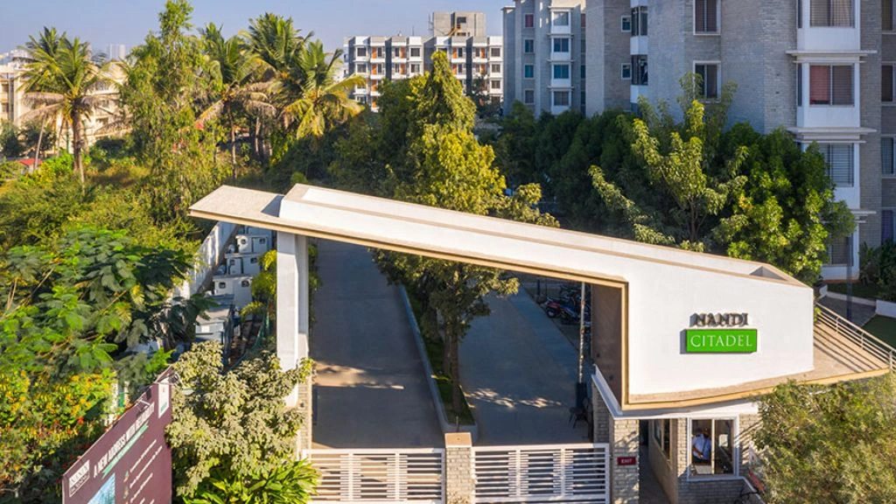
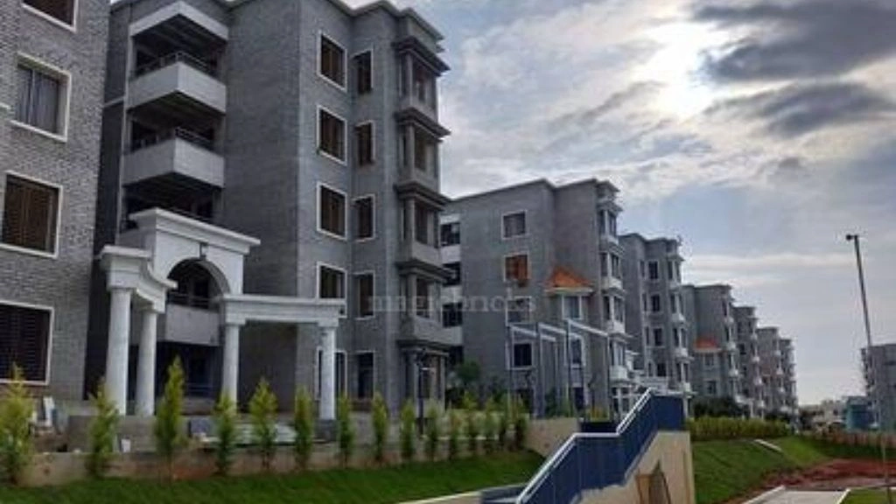
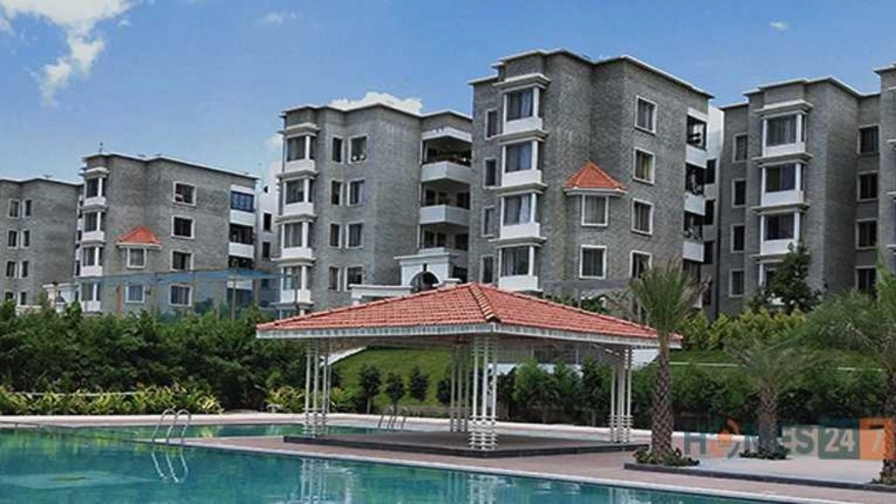
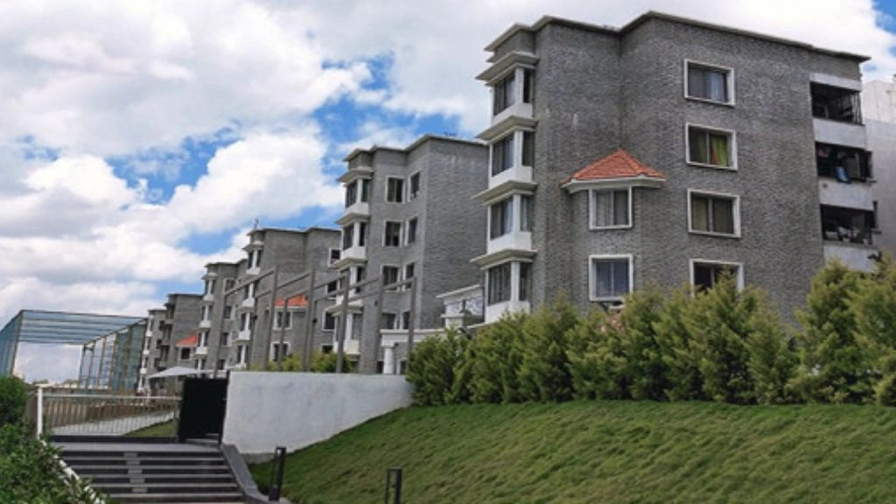
About the Builder – Nandi Housing
Nandi Housing is a Bangalore-based property developer acquiring over 40 years of expertise. It is managed by a team of IIM and Ivy League graduates who are interested in doing things differently which has eventually helped the brand grow as one of the most people-centric, transparent, and driven brands in the real estate market.They have a belief in complete transparency, friendly, and down-to-earth approach to customers, and have so far established a solid track record of gaining an impeccable amongst the rest.
Nandi Housing was born out of a dream and was focused on making well-built homes accessible to young families. Then having to experience the struggle of finding a home that felt right firsthand, they decided to do things differently by prioritising people over profit, quality over quantity, and built a brand that’s 4 decades old purely on word of mouth.
As for the present scenario, the legacy is to be grateful for in stone that demonstrates that conviction, commitment, and creativity to honest construction and make a dream come to life.
Nandi Citadel Bangalore Customer Reviews
Neetu
“This place is situated on the main road itself. Gated community. Basement parking. Lots of walking space. Homely. Nandi Builders have designed this place very beautifully. This has a resort feel to it. Their is one indoor gym and two outdoor gym. 3 parks ,two barbecue pit ,1swimming pool, temple inside, small play area which has traditional Indian games. Swing to sit in between the blocks. Most of all the most important thing is community people are good, understanding and work it out together. All festivals are celebrated as one.Recommend to buy and decide.”
Ashish Thomas
“Nandi Citadel is the latest(as of Oct 2018) of Nandi Housing’s venture. They stand out among other builders in many respects. I am impressed with their 40 member team who work only on one project at a time. The team is very professional and human.”Nandi Citadel is the latest(as of Oct 2018) of Nandi Housing’s venture. They stand out among other builders in many respects. I am impressed with their 40 member team who work only on one project at a time. The team is very professional and human. The project itself grabs attention as it is very picturesque, the granite cladded building stand out. The low raise apartment help you see the skyline and the property itself is built very aesthetically. The pre-cast roof provides a beauty of its own and one need not unnecessarily spend of false ceiling. The Australian Sal wood door look elegant and material used for electrical fitting is high quality. There is plenty of greens, park for kids to play and a dog park too is available. They are soon going to add a top class club house, with restaurant and service apartment. Most of the property is in good shape and it is safe to assume that once all the amenities are in place, the remaining 1 star would also fall in place.”
Srikantha BK
“Nice place to live. Worth for Price. Good portion of property is filled with greenery which gives a resorts feeling. A new introduction of old games apart from other amenities like swimming pool, gym, badminton court, children play area.”
| Unit Type | Size in Sq. Ft |
Starting Price (Approximately) |
| Studio | 445 | Rs. 31.1 lakhs onwards |
| 1 BHK | 575 | Rs. 40.2 lakhs onwards |
| 1 BHK | 610 | Rs. 42.7 lakhs onwards |
| 2 BHK | 975 – 995 | Rs. 68.2 lakhs onwards |
| 2 BHK | 1020 – 1030 | Rs. 71.4 lakhs onwards |
| 2 BHK | 1080 | Rs. 75.6 lakhs onwards |
| 3 BHK | 1285 | Rs. 89.9 lakhs onwards |
| 3 BHK | 1305 – 1310 | Rs. 91.3 lakhs onwards |
| 3 BHK | 1350 – 1365 | Rs. 94.5 lakhs onwards |
| 3 BHK | 1400 – 1430 | Rs. 98 lakhs onwards |
| 2 BHK ( Tower A – J) | 1000 | Rs. 70 lakhs onwards |
| 2 BHK ( Tower A – J) | 1000 – 1050 | Rs. 72.1 lakhs onwards |
| 3 BHK ( Tower A – J) | 1500 | Rs 1.05 crore onwards |
| 3 BHK ( Tower A – J) | 1600 | Rs 1.12 crore onwards |
|
Tentative Approximate All-Inclusive Prices comprise- Basic Unit Cost, Car Parking Charges, GST, Club House Charges, Legal Charges Maintenance Deposit, BWSSB & BESCOM Charges Prices are not inclusive of preferred Location Charges Franking Charges, Stamp duty, and Property Registration Charge Extra per the Govt Norms. | ||

