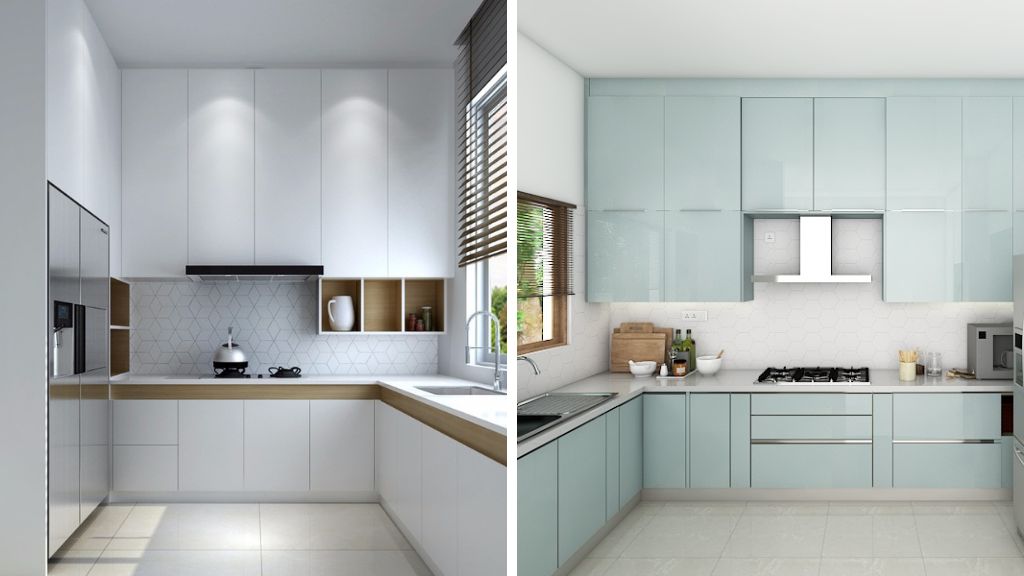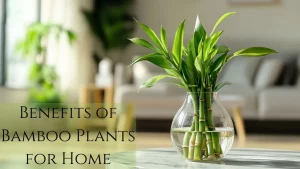
We can almost unanimously agree that a kitchen is the heart of a home. It is your go-to place for a delicious meal, it is a communal space to have conversations over food, and practice the art of cooking. For this reason, many of us design our kitchen in a way that is functional and at the same time, spacious enough for family members to get together.
The L-shaped modular kitchen design is something that fits perfectly into a kitchen. It resembles the letter ‘L’ and is one of the most famous layouts in Indian kitchens. It offers an efficient, easy, and practical cooking workflow. Also, it can fit in all kinds of spaces such as small, medium, and large.
Small L-Shaped Modular Kitchen Design
1. L-Shape Kitchen Interior Design
To make a compact kitchen look big, white interiors with a glossy finish are ideal. If you have an L-shaped kitchen design, you can paint it white and if you throw in some cyan tiles, it adds color pop and makes your kitchen look more striking.
Pro Tip: White-coloured interiors make a room look more spacious than it is.
2. L-Shaped Modular Kitchen in Green
If your kitchen is small, you can always add ways to get more natural light to make the L-shaped modular kitchen look roomier. Also, adding the color green to the mix makes the kitchen more lively.
Pro Tip: Always leverage natural light.
3. Compact, Cost-effective L-shaped Modular Kitchen Design
A compact kitchen doesn’t have to be dull and you don’t have to spend a lot of money to liven it up. If you just play with colors right, it can become incredibly gorgeous without breaking the bank. For instance, if you go for glossy blue cabinets along with grey bricks for the backsplash. When we put it all together, the compact kitchen space becomes bright.
4. Two-Toned Kitchen
You can go for the dual-tone kitchen to make the kitchen stand out even more. For instance, a red and white-toned kitchen can really be visually engaging. Also, the red color makes the Indian kitchen vastu-compliant. However, don’t go overboard with the red as it can be overwhelming for small kitchens. So, it would be best to use this color in a few places to create a color pop.
5. Green Glass Backsplash Modular Kitchen
An L-shaped modular kitchen design with a green glass backsplash is great for minor curry spills. The green glass backsplash doesn’t require much upkeep and livens up the kitchen space as well, giving it a modern elegant and modern look.
Pro Tip: If the grout lines between tiles are less, you’ll spend less time cleaning your kitchen.
6. Scratch-Resistant Glossy Grey Finishes
L-shaped modular kitchen design with a scratch-resistant grey finish adds flair to a kitchen. Even more so if the grey finish is glossy for the cabinets. The glossy finish can open up the small and compact kitchen space and if you use under-cabinet lights, it can brighten up the workstation.
7. L-Shaped Kitchen That Leverages Vertical Space
A compact kitchen can sometimes restrict you from moving freely, but with vertical storage cabinets, you can conserve the floor space, increase the storage space, and allows you to walk around freely. The vertical storage cabinets can be built from floor to ceiling as well.
Medium-Sized L-Shaped Kitchen Designs
Now let’s move on from the small L-shaped modular kitchen designs to the medium ones. In these kitchens, you have a little more generous space to move around and store your daily essentials.
1. L-shaped Modular Kitchen Design with an Island
With a medium-sized kitchen comes the extra space and you can amp up the space by building an island. You can use this extra space to eat and keep the cooked meals away from the cooking surface. You can even use the island to work while you cook and choosing a bright color scheme will become its defining characteristic.
2. Kitchen with a Separate Utility Area
If you separate dry and wet areas in your kitchen, you can increase the efficiency significantly. You can separate the areas on the counter with a simple glass partition. You can cook without any interruptions when someone else is washing the dishes in the kitchen.
3. Mid-Century L-Shaped Kitchen Design
By adding some mid-century styles to your kitchen you can improve the flexibility in your kitchen. Start by adding some chairs and tables in the kitchen so you can dine in the same space. A textured black backsplash, lofts, and a light color palette also add to the mid-century look.
4. Rustic-Finish White Kitchen
You can pair a modern lacquered-blue backsplash with country-style cabinetry to give your kitchen a rustic finish. While this gives your kitchen an industrial look, you can add a glass backsplash to add a touch of contemporary as well.
Pro Tip: Adding different styles in your kitchen only works when you have a flexible L-shaped kitchen layout.
5. L-Shaped Kitchen Design with Tall Units
Do you have a lot of stuff in your kitchen but not a lot of space? Not to worry. You can add some tall units to increase the storage space. You can install tall cabinets to place all your kitchen appliances as well to give you more moving space.
6. Kitchen with Different Cabinet Mechanisms
While choosing and installing cabinets in your L-shaped kitchen, make sure that they can open effortlessly. For the cabinets on the base, the opening system is a drawer and the wall cabinets have a lift-up shutter design. Also, don’t miss installing lighting in your cabinets.
Large Sized L-Shaped Kitchen Design
Well now, we have entered the territory of large-sized L-shaped kitchens. These kitchen owners don’t have to worry about space, but still, they cannot be negligent with space. Let’s look at some ideas.
1. Kitchen with Extended Counter Space
In a large kitchen, you can lengthen the kitchen counter space in an unconventional yet fashionable way. As the space is very generous, large kitchens are ideal for large families allowing more than one person to work at once. In a large kitchen, you can have more than one tile pattern and a unique backsplash with the color or texture of your desire.
2. Kitchen with Appliances
A large kitchen gives you the liberty of stacking your electrical appliances in one place so that the counter space is free from other things. And an L-shaped kitchen is the best to have such a layout.
3. Country-Style Kitchen with Wooden Flooring
If you don’t want to use tiles on your floor, you can go for wooden flooring. In a large modular kitchen, the space is well optimized with a long counter for cooking and cutting while the short counter is for washing dishes.
The Takeaway
It doesn’t matter if your kitchen is small or big, you can always decorate your kitchen in a way that is optimal for cooking and cleaning. With our L-shaped kitchen interior design ideas, every kitchen can be a beautiful kitchen.
L-shaped Modular Kitchen Design FAQs:
1. What is a good size L shape kitchen?
The size of an L-shaped kitchen doesn’t matter. A kitchen can always be optimized for space and it can be decorated in a way that is optimal for cooking and cleaning. If your kitchen is too small, you can always add ways to get more natural light to make the L-shaped modular kitchen look roomier.
2. What is the L type of kitchen layout?
The L-shaped modular kitchen design is something that fits perfectly into a kitchen. It resembles the letter ‘L’ and is one of the most famous layouts in Indian kitchens. It offers an efficient, easy, and practical cooking workflow. Also, it can fit in all kinds of spaces such as small, medium, and large.
3. What is the advantage of an L-shaped cooking line?
An L-shaped kitchen gives easy access to other areas of the kitchen. It offers an efficient, easy, and practical cooking workflow. Additionally, you can have cabinets and appliances to be installed right on the walls to give you more room.






