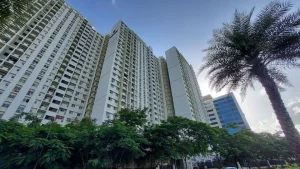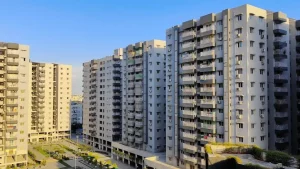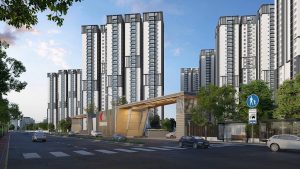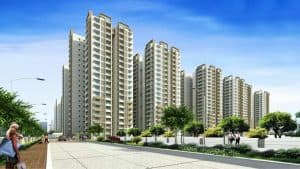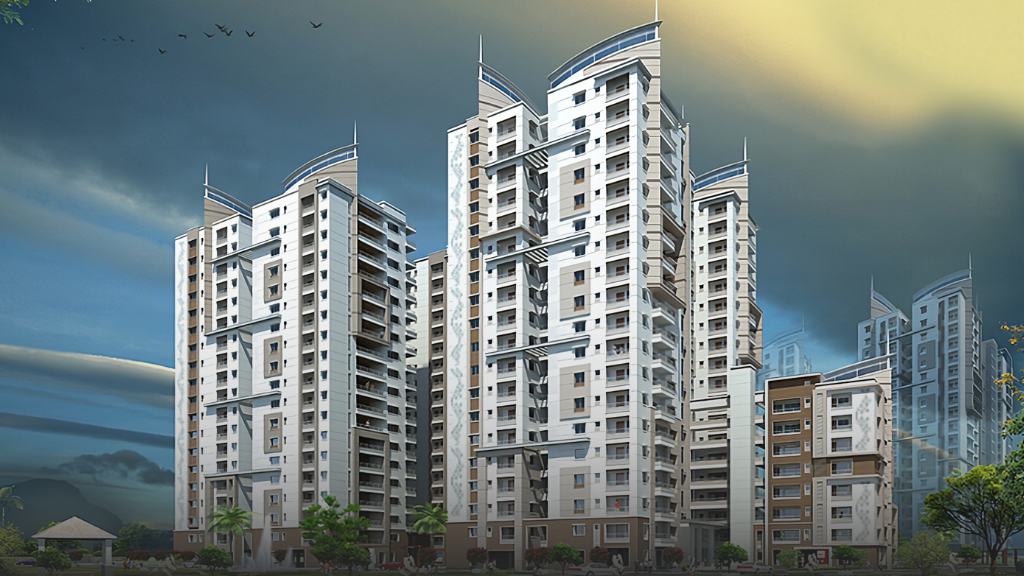
The enormous new residential apartment development known as NCC Urban One has been opened at Narsingi, on the outer ring road in Hyderabad.
The finest in NCC Urban’s luxury living is found in the residential neighbourhood Urban One. The development provides generous 3,4 BHK apartments with opulent amenities.
The developer promises to offer the residents of Narsingi, Outer Ring Road, West Hyderabad, a high-quality living environment with stunning architecture and a lifestyle that is comparable to that of NCC Urban One.
NCC Urban One, Hyderabad – Floor Plan
- Projects Total Land Area: 32 Acres
- Total Number of Units: 1317 units
- Unit size variants: 3, 4 BHK
- Blocks and Towers: 12 Towers with 2B + G + 20 Floors
- Possession offered: December 2022 onwards
| Unit Type | Size in Sq.Ft |
| 3 BHK | 1535 |
| 3 BHK | 1875 |
| 3 BHK | 2540 |
| 4 BHK | 2630 |
| 4 BHK | 3380 |
Amenities at NCC Urban One
1. Gym
2. Games room
3. Retail spaces
4. Kids play area
5. Club lounge
6. Spa and health centres
7. Outdoor courts
8. Activity area
9. Swimming pool
10. Jogging Track
11. Landscaped gardens
12. Party area and amphitheatre
NCC Urban One Master Specifications
Structure :
- An earthquake-resistant RCC-framed structure with 18 stories, cellar, and stilt
- For both interior and external walls, use R.C.C./Block masonry
Doors :
- For the main door, an engineered wood frame with a solid core flush shutter and polished veneer finish is used.
- Bedroom doors with engineered wood frames and solid core flush shutters finished in glossy veneer.
- Casement and sliding UPVC windows.
Plumbing :
- 1. Solitary unit in white Including EWCs Quantity type All restroom washbasins must be of a reputable brand.
- 2. Each toilet’s bathroom fittings are a reputable brand.
- 3. Drain pipes with rainwater harvesting are incorporated.
Flooring :
- 1. Vitrified tile flooring (600 mm x 600 mm) throughout the living, dining, bedrooms, and kitchen.
- 2. Exceptional ceramic tile flooring with anti-skid properties for bathrooms, balconies, and utility.
Electrical :
- Each residence will have a three-phase grid.
- Designer electrical switches that are elegant.
- Conduits that are hidden throughout are wired with copper throughout.
- 100% D.G. backup for the apartments and communal areas.
Security :
- Every tower has two high-speed automated elevators of a reputable brand.
- 24/7 security with intercom capability.
- CCTV cameras placed at every angle.
NCC Urban One – Unit Type, Size in Sq. Feet and Price
| Unit Type | Size in Sq.ft | Approx. All Inclusive Price |
| 3 BHK | 1535 | Rs. 1.21 Crore Onwards |
| 3 BHK | 1875 | Rs. 1.46 Crore Onwards |
| 4 BHK | 2540 | Rs. 2.04 Crore Onwards |
| 4 BHK | 2630 | Rs. 2.08 Crore Onwards |
| 4 BHK | 3380 | Rs. 2.64 Crore Onwards |
| Components considered in the above mentioned Approx. All Inclusive Price are : Basic Price, Car Parking Charges, Legal Charges, Club House Charges Maintenance Deposit, Water & Electricity Connection Charges *Preferred Location Charges Extra *GST, Franking Charges, Stamp duty & Property Registration Charges Extra as per Govt Norms. | ||
Highlights of the Project
1. Right off the Nehru Outer Ring Road in Narsingi, this property is close to some of the major businesses, as well as existing neighbourhoods with access to amenities like schools, hospitals, and parks.
2. West Hyderabad and Narsingi, Outer Ring Road are greatly in-demand neighbourhoods in Hyderabad, and the project is appropriate for both self-use and investment objectives due to its strategic location.
3. A value high-rise project in Narsingi, West Hyderabad’s Outer Ring Road, with excellent accessibility via the Express Highway, has a good competitive price.
Cons of the Project
1. Rush hour times congestion when using the expressway to access important other regions of Hyderabad.
2. In the project’s immediate area, certain civic facilities are still under construction.
NCC Urban One Master Plan
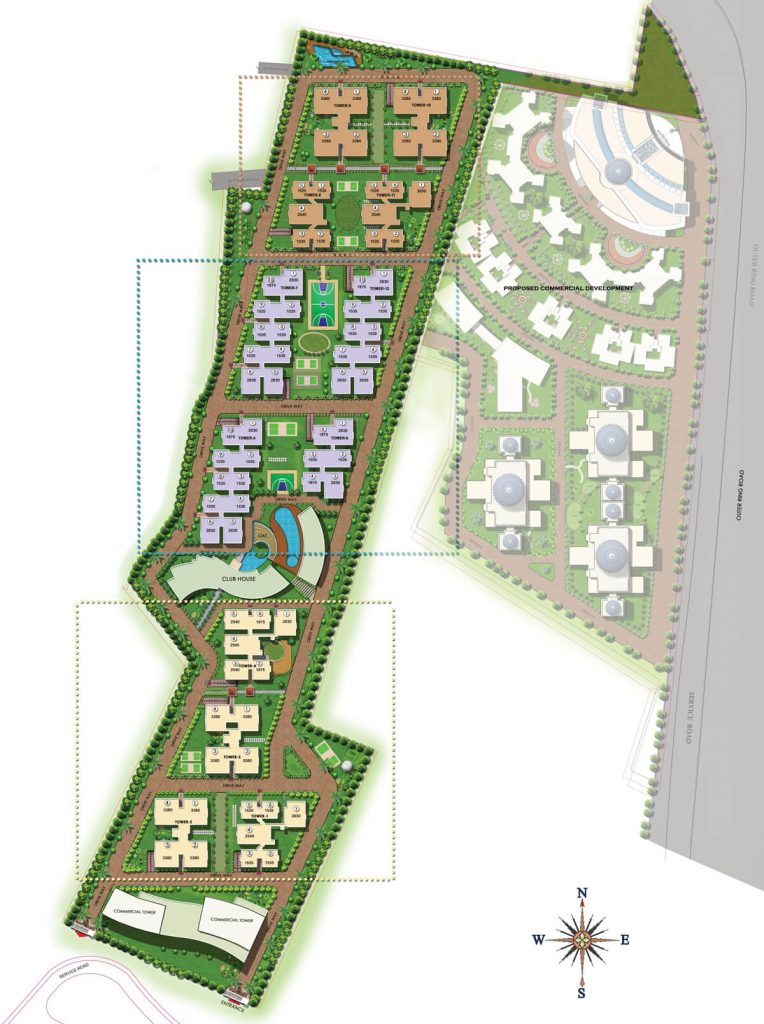
NCC Urban One Location Map
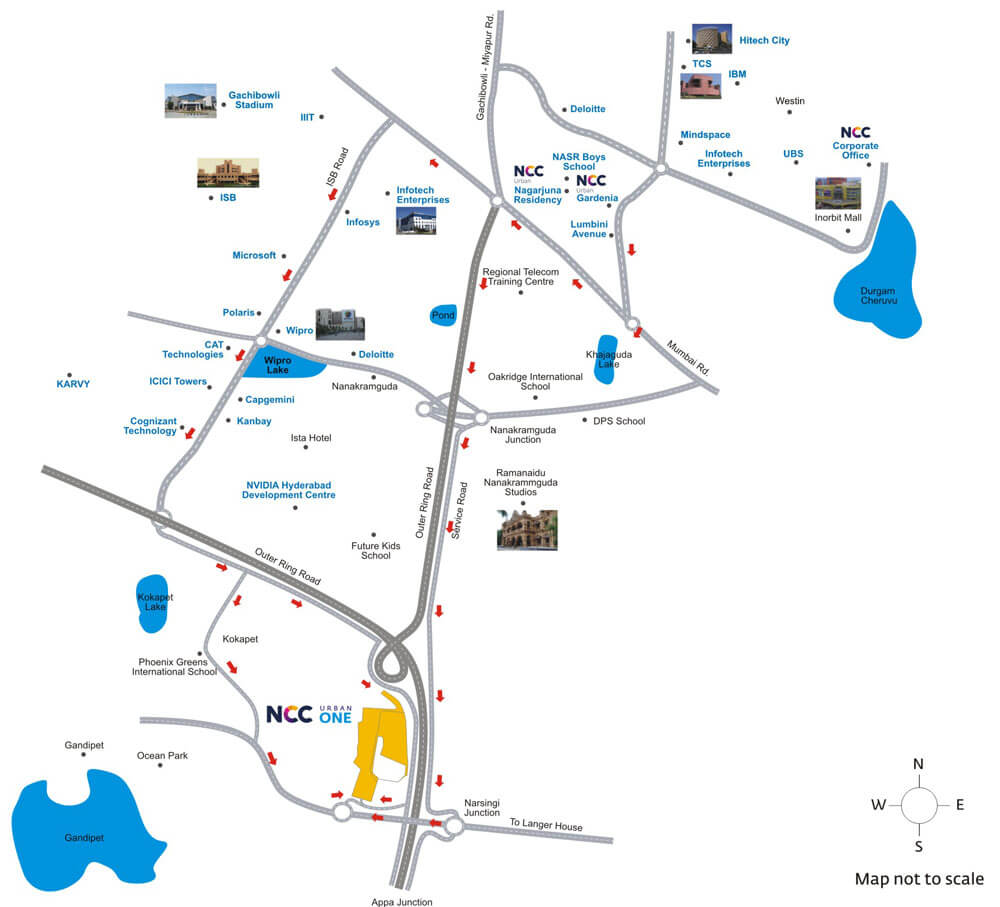
Download NCC Urban One Floor Plan
NCC Urban One – Address and Google Map
Address:NCC Urban One, Narsingi, APPA Service Rd, Power Welfare Society, Kokapet, Hyderabad, Telangana 500075
Pincode: 500075
Email : [email protected]
Download NCC Urban One Brochure
NCC Urban One Video Gallery
NCC Urban One Image Gallery

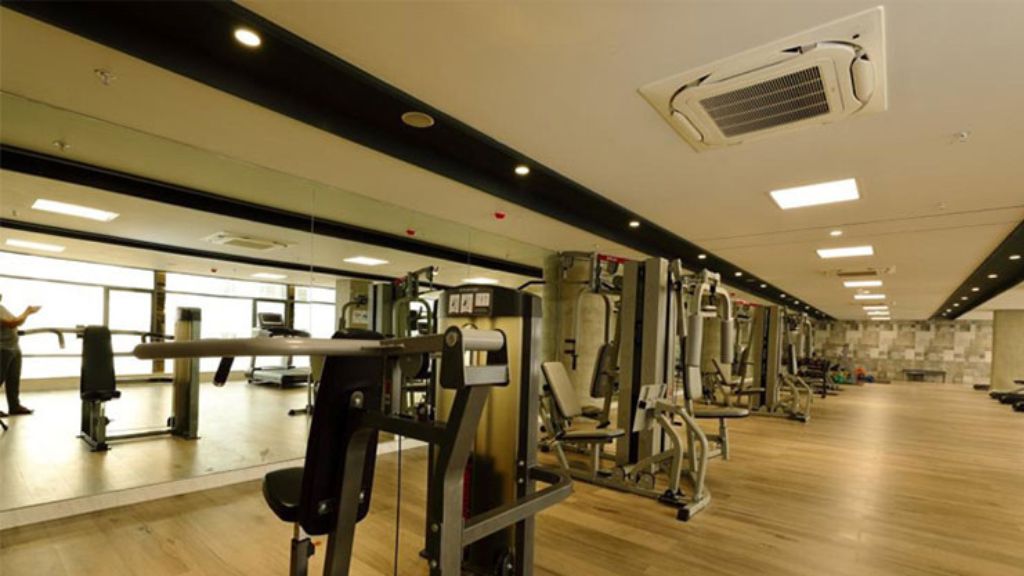
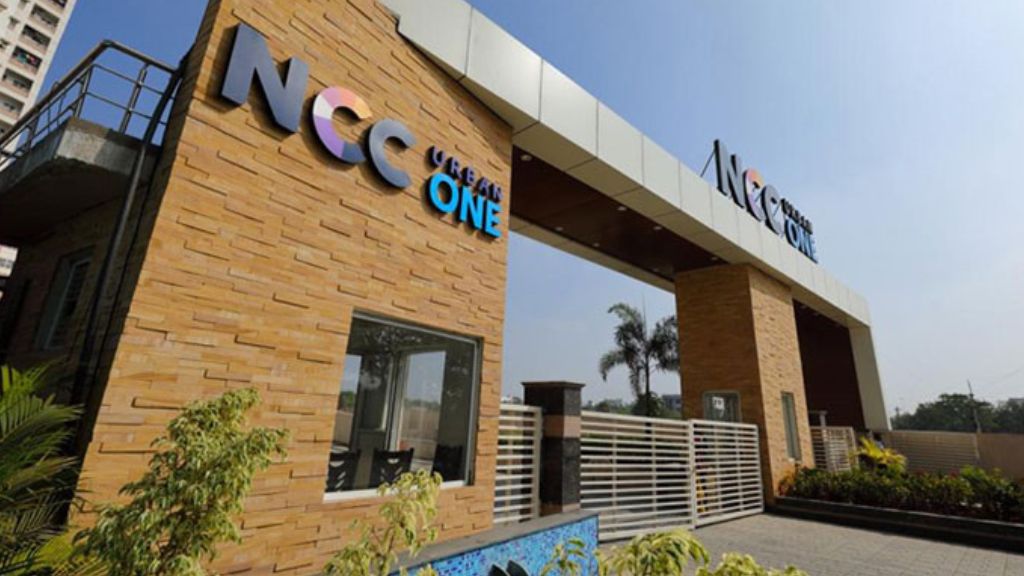
NCC Urban One FAQs
1. What is the address of NCC Urban One, Hyderabad?
2. What are the amenities offered at NCC Urban One, Hyderabad?
3. How many flats are there in NCC Urban One, Hyderabad?
About the Builder: NCC Urban
NCC Urban Infrastructure Ltd., a subsidiary of NCC Limited, is outfitted with top-notch construction methods and cutting-edge building infrastructure that is effectively managed by top-tier experts.
Serviced apartment complexes, townships, special economic zones, and residential and commercial complexes are among NCC Urban Infrastructure’s high-quality ventures. People searching for high-quality living at reasonable rates have made it their favourite destination thanks to its strict commitment to higher standards, on-time delivery, and transparent paperwork.

