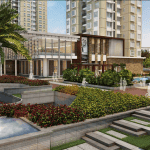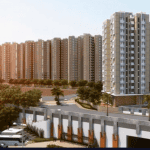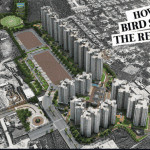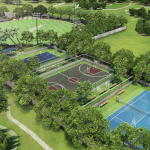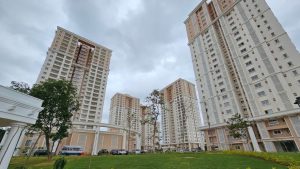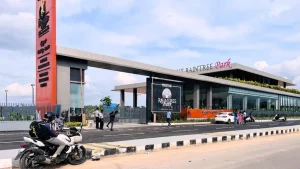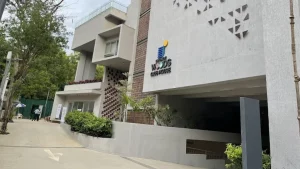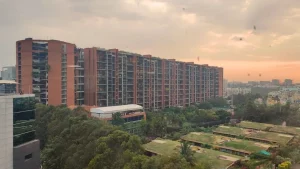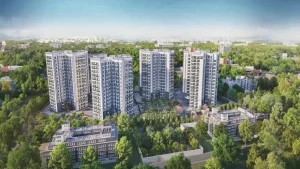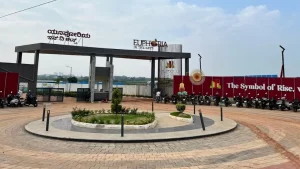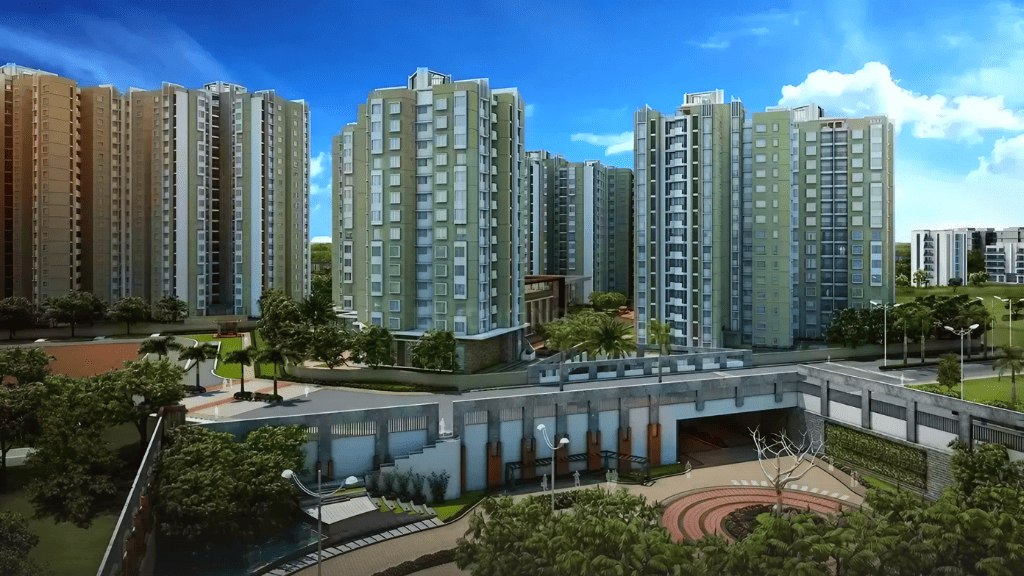
DivyaSree Republic Of Whitefield
Nestled in the heart of one of Bangalore’s most sought-after residential areas, the Divyasree Republic in Whitefield boasts a prime location in the flourishing hub of Whitefield. With its upscale housing and commerce developments, this 14.5-acre community is the epitome of chic, multi-faceted living.
Indulge in the ultimate luxurious lifestyle with the community’s elegantly designed 2 and 3 BHK homes, fully equipped with all the modern comforts and amenities. Soak in the beauty of the outdoor attractions, including a 130-seat outdoor theater, two additional 100-seat open-air theaters, a serene zen center, a grand arrival court, water fountains, a cozy seating area, a multi-cuisine restaurant, and much more.
The community’s lush, palm-tree-lined courtyard and meticulously landscaped gardens only add to the aesthetic appeal of this architectural marvel. And, for the little ones, there’s even an indoor pool, giant chess board, and cushioned play areas for added safety. Come discover the perfect balance of comfort, luxury, and recreation at the Divyasree Republic in Whitefield
DivyaSree Republic Location: Whitefield, Bangalore
- Total Land Area of the Project: 14.5 Acres
- Towers and Blocks: Apartments
- Unit Variants: 2-3 BHK
Possession Time: Ready-to-move-in
Recreational Amenities at DivyaSree Republic
- 24Hrs Water Supply
- Aerobics
- Amphitheater
- Badminton Court
- Basement Car Parking
- Basket Ball Court
- Billiards
- Cafeteria
- CCTV Cameras
- Club House
- Community Hall
- Compound
- Convenience Store
- Covered Car Parking
- Creche
- Cricket Court
- Cycling Track
- Gated Community
- Gym
- Health Facilities
- Indoor Games
- Jogging Track
- Landscaped Garden
- Library
- Lift
- Lounge Maintenance Staff
- Meditation Hall
- Multi Purpose Play Court
- Outdoor games
- Party Area
- Pets Park
- Play Area
- Pucca Road
- Rain Water Harvesting
- Restaurant
- Salon
- Sand Pit
- Security Personnel
- Skating Rink
- Squash Court
- Swimming Pool
- Table Tennis
- Tennis Court
- 24Hrs Backup Electricity
- Fire Alarm
- Fire Safety
- Intercom
- Wifi Connection
Recreational Amenities in DivyaSree Republic: Specifications
Structure:
- Reinforced Cement Concrete (RCC) framed structure with RCC partitions
- 2780mm in living and dining rooms
- 2810mm in bedrooms
- 100/160mm reinforced concrete
- 160mm reinforced concrete
- Steel railings with zinc chromate primer and synthetic enamel paint
- High-quality exterior-grade emulsion paint
Walls:
- Oil-bound distemper
- Ceramic tiles extending up to 2100mm from the floor
- Oil-bound distemper above the false ceiling
Kitchen and Utility:
- Granite countertop with a single bowl sink and drain board made of stainless steel
- Reticulated LPG connection
- Inlet and outlet provisions for a washing machine
- Power point available in the utility area
Sanitary and Plumbing:
- Wall-mounted European Water Closet (EWC) from Hindware/Johnson or equivalent with a concealed cistern and health faucet
- Granite countertop wash basin from Hindware/Johnson or equivalent
- Single-level diverter with spout and shower
- High-quality CP fittings from Jaquar or equivalent
- Galvanized Iron (GI) pipes for external lines
- Polypropylene Random Copolymer (PPR) or Chlorinated Polyvinyl Chloride (CPVC) pipes for internal lines
- Tested for pressure in accordance with the Bureau of Indian Standards
- PVC pipes for sanitary and rainwater waste
- Rodent and cockroach-proof floor drains for added protection
Electrical, Television, and Telephone:
- Concealed copper wiring with flame-resistant, low-smoke PVC insulated wires
- Modular switches from Anchor, Roma or equivalent brands
- MCB (Miniature Circuit Breaker) with ELCB (Earth Leakage Circuit Breaker) for each apartment
- Geyser points in all bathrooms
- 3 electrical sockets in each bedroom and living room
- Electrical point for an exhaust fan in toilets
- Electrical points for an exhaust fan and electrical chimney in the kitchen
- TV/Telephone/Internet connections in living and master bedrooms
- A/C points in all bedrooms and living rooms
- 2STN/2LUX – 3KW, 2A 1A / 3STN/3PRE – 4KW
- Intercom facility connecting all units through EPABX to security
Security:
- 24/7 surveillance
- Perimeter coverage for added security
- Fire hydrant system and yard hydrant for emergency response
- Wet risers for enhanced fire safety
- Portable fire extinguishers at strategic locations
Doors and Windows:
- 2400mm high door with polished hardwood frame and architraves
- Laminated shutter of 35mm thickness with matte finish stainless steel hardware
- 2100mm doors with polished hardwood frame and architraves
- Laminated shutter of 32mm thickness with matte finish stainless steel hardware
- UPVC or powder-coated aluminum profiles with float glass and bug screen
Utilities and Services:
- 100% DG backup for apartments and common areas
- 24/7 availability of safe drinking water
- Kitchen, toilets, and utility wastewater are treated as per PCB norms. Treated water is used for flushing and landscaping.
- Solar Water Heating
- Organic Waste Conversion
- Water Treatment Plant
Advantage of Project Location:
- IBM India is located 2.6 km away
- Royal Elps Kundala Halli is 4.5 km away
- Vydehi Hospital is 1.6 km away
- Inorbit Mall is 1.9 km away
- Krishnarajapurm Railway Station is 11.7 km away
- Kempegowda Bus Station is 23.2 km away
- Gopalan College of Engineering & Management is 3.5 km away
- Phoenix Market City is 5.0 km away
- Ryan International School is in close proximity
- Pushpa Nursing Home Hospital is nearby
- HyperCity Mall is 2.2 km away
- The location is behind Divyasree Techno Park
- Forum Value Mall is 3.9 km away
- Cosmos Mall is 1.4 km away
DivyaSree Republic in Whitefield Master plane
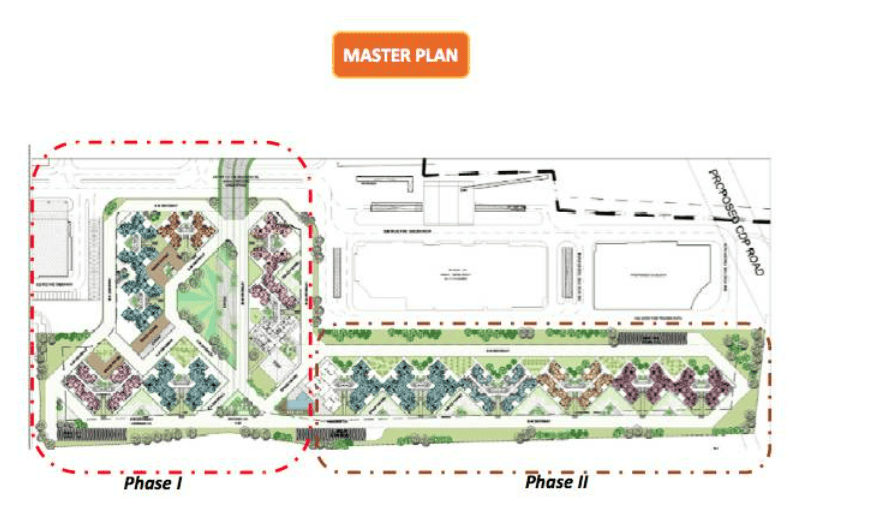
DivyaSree Republic in Whitefield Video
DivyaSree Republic in Whitefield Image Gallery
About the Builder – DivyaSree Developers
DivyaSree Developers, a Bangalore-based real estate giant, is revolutionizing the South Indian property scene. With a reputation as one of the leading urban infrastructure developers, they’ve left their mark in cities like Bangalore, Hyderabad, and Chennai. From IT parks to residential communities, infrastructure projects to custom-built campuses, their technical prowess, worldwide experience, and expert project management sets them apart and drives them to continuously push the boundaries and bring only the best to the table.
The company’s latest venture into the residential space is nothing short of exceptional, offering a spectrum of homes designed to cater to varying lifestyles. With a focus on contemporary families, DivyaSree creates living spaces that are not only plush with modern amenities but also exude warmth and coziness.
Staying true to its brand promise, DivyaSree always pushes the boundaries of innovation and is always ahead of the curve, constantly striving to deliver top-notch quality. With its combination of cutting-edge engineering, world-class construction, and commitment to excellence, DivyaSree is an undisputed leader in the real estate sector.
DivyaSree Republic in Whitefield FAQs:
1. What is the location of DivyaSree Republic?
DivyaSree Republic is located in Whitefield, Bangalore.
2. What is the total area of the project?
The total area of the project is 14.5 Acres.
3. What are the unit variants available in DivyaSree Republic?
The unit variants available in DivyaSree Republic are 2-3 BHK apartments.
4. Is the property ready to move in?
Yes, the property is ready-to-move-in.

