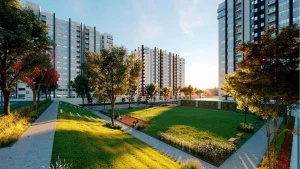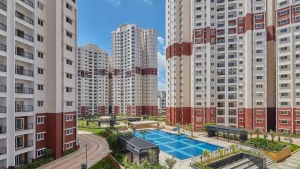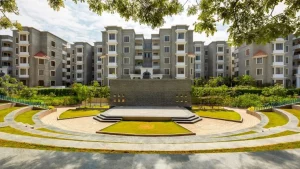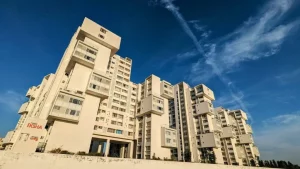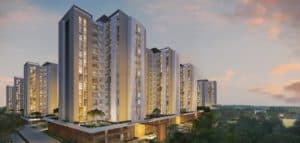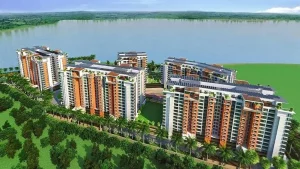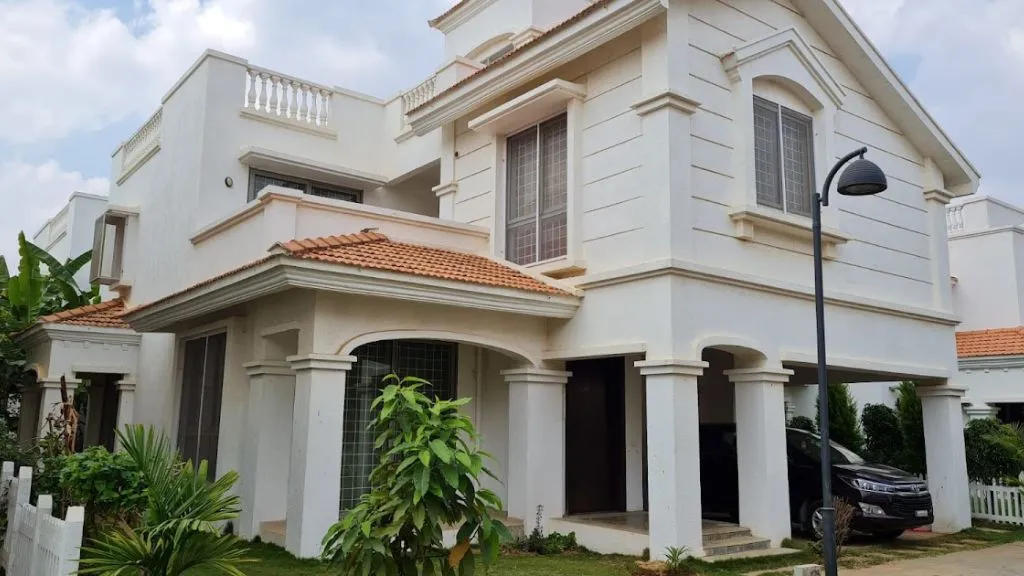
Hiranandani Devanahalli is a ready-to-move new residential township project in Devanahalli airport road, in northern Bangalore. The project features multiple unit types, including apartments, villas, cottages, and the latest amenities that redefine elegant lifestyle in a rapidly-developing, yet scenic, and peaceful region of Bangalore.
Hiranandani Devanahalli is spread across a massive 80 acres of land. It comprises 642 apartments, 160 cottages, and 105 villas. The towers and blocks are in the range of ground + 2 floors, and S + 7 floors. The apartment units in this project are in the variants of 2 BHK, 2.5 BHK, 3 BHK, and 4 BHK. The developer of Hiranandani Devanahalli Bangalore is House of Hiranandani – one of the largest construction companies of India.
Benefits of Investing or Buying a Property at Hiranandani Devanahalli Locality
Devanahalli is an emerging investment hotspot in the northern part of Bangalore that integrates natural beauty, and a peaceful urban lifestyle coupled with quick commercial as well as residential growth. One of the most significant benefits of staying at Devanahalli is its proximity to the Kempegowda International Airport. It comes in as a major advantage for people who travel frequently. Besides
- Industrial Development
Devanahalli is an emerging technology hub of Bangalore. It is already home to some of the leading IT parks, including Aero SEZ, Hardware Tech Park, and International Tech Park. Besides, companies like Infosys, Wipro, and TCS too have their presence in Devanahalli. These factors are driving growth and real estate investments across the entire region.
- Connectivity
Connectivity and availability of public transport infrastructure in a region are significant features that influence investments and the choice of that area as a sustainable residential choice. Devanahalli, in this view as well, doesn’t disappoint you. It offers comfort on the transport and connectivity front as well. The area connects you with most of the prominent regions in Bangalore through NH-7, and through the bus transport facility that Bangalore Metropolitan Transport Corporation (BMTC) provides.
- Social Connectivity
Devanahalli is developing on the social infrastructural front as well. The area has several good quality educational institutions, hospitals, and retail malls to serve the modern residential needs of Bangaloreans.
Hiranandani Villas in Devanahalli Amenities
- Games Room
- Activity Area
- Kids Playing Area
- Party Area
- Clubhouse
- Jogging Track
- Table Tennis
- Landscaped Gardens
- Gymnasium
- Swimming Pool
- Outdoor Courts
- Retail Spaces
Hiranandani Devanahalli – Distance from Prominent Places in Bangalore
| Place | Distance |
| Kempegowda International Airport | 11.4 Km |
| Devanahalli Bus Station | 4.4 Km |
| MG Road | 36.8 Km |
Hiranandani Villas in Devanahalli Bangalore – Unit Type, Size in Sq. Feet and Price
| Unit Type | Unit Size | Approximate All Inclusive Price |
| 4 BHK – Villa – 60 X 80 | 4770 square feet | INR 4.53 crore onwards |
| 4 BHK – Villa – 50 X 60 | 3390 square feet | INR 2.96 crore onwards |
| 4 BHK – Villa – 60 X 80 | 4280 square feet | INR 3.95 crore onwards |
| 4 BHK – Villa – 60 X 70 | 4055 square feet | INR 3.59 crore onwards |
| 4 BHK – Villa – 50 X 80 | 4100 square feet | INR 3.63 crore onwards |
| 4 BHK – Villa – 60 X 40 | 3133 square feet | INR 2.74 crore onwards |
| 3 BHK – Villa – 60 X 40 | 2850 square feet | INR 2.49 crore onwards |
| 4 BHK – Cottage – 30 X 60 | 2820 square feet | INR 2.09 crore onwards |
| 4 BHK – Cottage – 30 X 50 | 2450 square feet | INR 1.82 crore onwards |
| 3 BHK – Cottage – 30 X 60 | 2424 square feet | INR 1.80 crore onwards |
| 3 BHK – Cottage – 30 X 50 | 2121 square feet | INR 1.57 crore onwards |
| 3 BHK – Calgary Tower | 1668 square feet | INR 96 lacs onwards |
| 3 BHK – Calgary Tower | 1633 square feet | INR 94 lacs onwards |
| 3 BHK – Calgary Tower | 1540 square feet | INR 89 lacs onwards |
| 3 BHK – Calgary Tower | 1473 square feet | INR 85 lacs onwards |
| 2.5 BHK – Calgary Tower | 1440 square feet | INR 83 lacs onwards |
| 2 BHK – Calgary Tower | 1188 square feet | INR 68 lacs onwards |
| 3 BHK – Cross Gate Tower | 1920 square feet | INR 1.05 crore onwards |
| 3 BHK – Cross Gate Tower | 1902 square feet | INR 1.04 crore onwards |
| 3 BHK – Cross Gate Tower | 1750 square feet | INR 96 lacs onwards |
| 2 BHK – Cross Gate Tower | 1190 square feet | INR 63 lacs onwards |
| 4 BHK – Cypress Tower | 2734 square feet | INR 1.55 crore onwards |
| 3 BHK – Cypress Tower | 2133 square feet | INR 1.21 crore onwards |
| 3 BHK – Cypress Tower | 2077 square feet | INR 1.18 crore onwards |
| 3 BHK – Cypress Tower | 1835 square feet | INR 1.04 crore onwards |
| 3 BHK – Chancery Tower | 1550 square feet | INR 93 lacs onwards |
| 2 BHK – Chancery Tower | 1125 square feet | INR 67 lacs onwards |
| 2 BHK – Chancery Tower | 1100 square feet | INR 66 lacs onwards |
The above prices include the following.
- Basic price
- Club house charges
- Maintenance deposit
- Car parking charges
- BWSSB & BESCOM charges
- GST
- Legal charges
The above price excludes the following.
- Franking charges
- Stamp duty and property registration charges as per government norms
- Preferred location charges
Hiranandani Villas in Devanahalli Bangalore– Project Specifications
| Flooring | 1. Anti-skid ceramic tile flooring for bathrooms 2. Vitrified tiles in the balconies, decks, and internal corridors 3. Ceramic/ vitrified tiles in the dining room, kitchen, living room, and the bedrooms |
| Structure | 1. Concrete solid block masonry for the internal and the external walls
2. RCC framed structure building |
| Plumbing and Sanitary | 1. Rainwater harvesting drain pipes 2. Top quality sanitary fittings for toilets 3. Top quality premium CP fittings for all the bathrooms |
| Doors | 1. Flush doors along with high quality fittings
2. Aluminium sliding windows with anodizing or powder coating 3. Veneer and melamine polish for the main door 4. Enamel paint for the other doors |
| Electrical | 1. 100 percent DG backup for pumps, lifts, and common area lighting 2. Copper electrical wiring all throughout via concealed conduits. 3. Premium quality modular switches for every unit |
| Security | 1. CCTV camera at all the vantage points
2. Round the clock security 3. Intercom facility 4. Automatic lifts in every block with standard security features |
Hiranandani Villas in Devanahalli Bangalore Master Plan
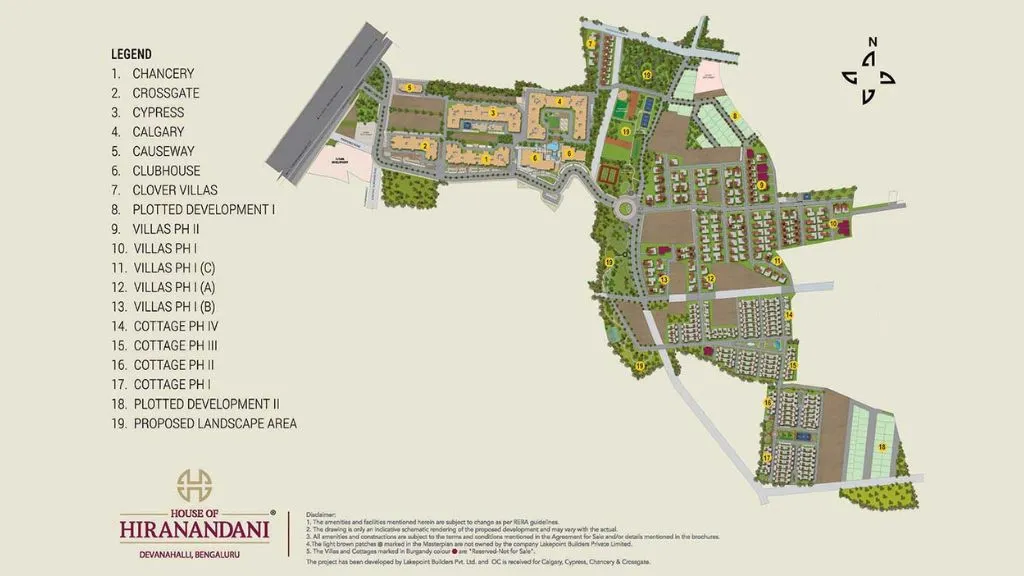
Download Hiranandani Devanahalli Floor Plan
Hiranandani Devanahalli Address and Google Map Location
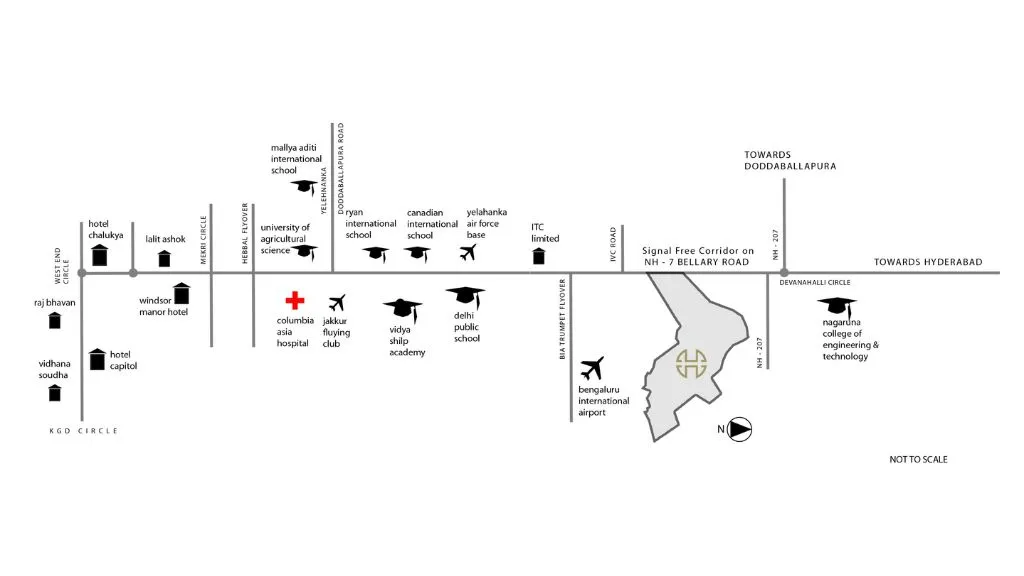
- Hiranandani Devanahalli Address : Hiranandani Devanahalli, Ward 1, Prasanahalli Village, Bangalore Rural District, Bangalore, Karnataka
- Pincode: 562110
- Email : [email protected]
Download Hiranandani Devanahalli Brochuer
Hiranandani Villas in Devanahalli Bangalore Project Gallery
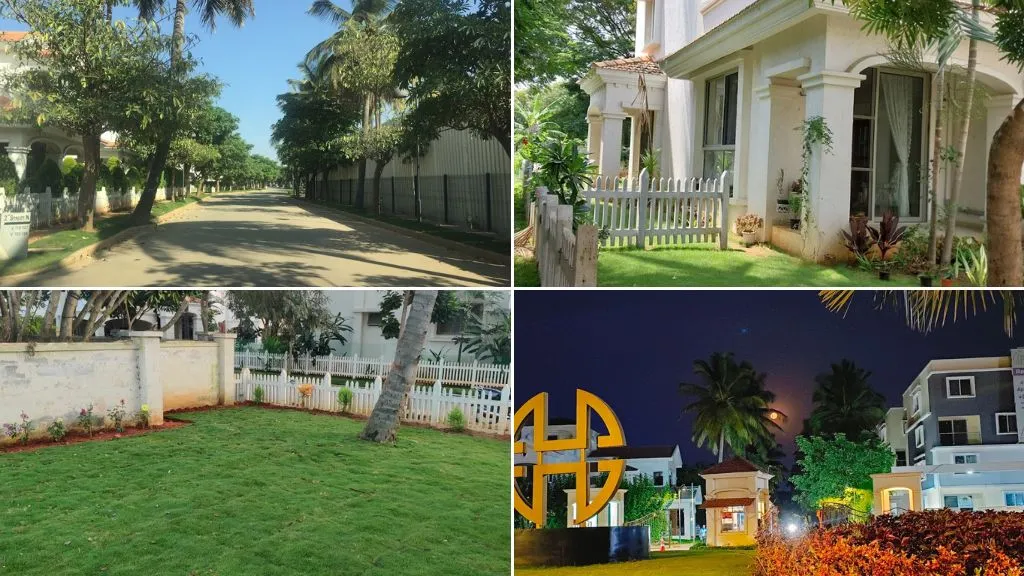
About the Builder – House of Hiranandani
Hiranandani is one of the largest construction groups in India. The company is headquartered in Mumbai and has been instrumental in developing the otherwise isolated region of Powai into a bustling center. Since decades, the company has been contributing to residential and commercial development across various cities of India. House of Hiranandani is famous for the development of integrated township development.
Hiranandani’s integrated township development comprises the development of residential structures, educational institutions, healthcare centers, retail spaces, and many others to match the needs of the modern Indian citizens. Hiranandani Devanahalli is a revolutionary project that redefines excellence through its quality of construction and strong customer commitment of the Hiranandani group.
Expert Opinion
Devanahalli’s serene landscapes and peaceful surroundings catch the fancy of many. This has been one of the most significant reasons why the area is booming with development on every front.
Hiranandani Devanahalli is a project that augments the prominence of Devanahalli, thereby taking it to another level. It brings amazing homes, world-class amenities, and above all, the convenience of living in one of the fastest-growing areas of Bangalore – Devanahalli! These factors make Hiranandani Devanahalli a strong and sustainable investment contender.

