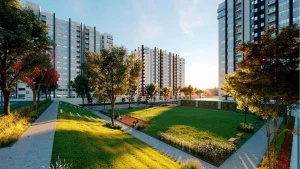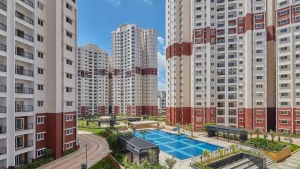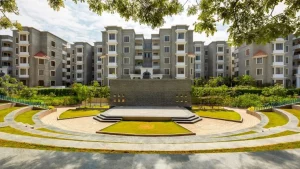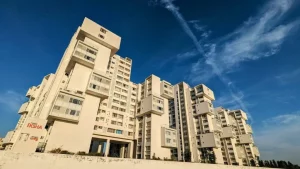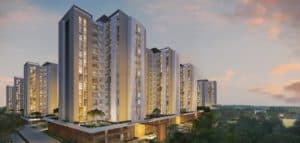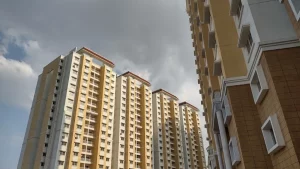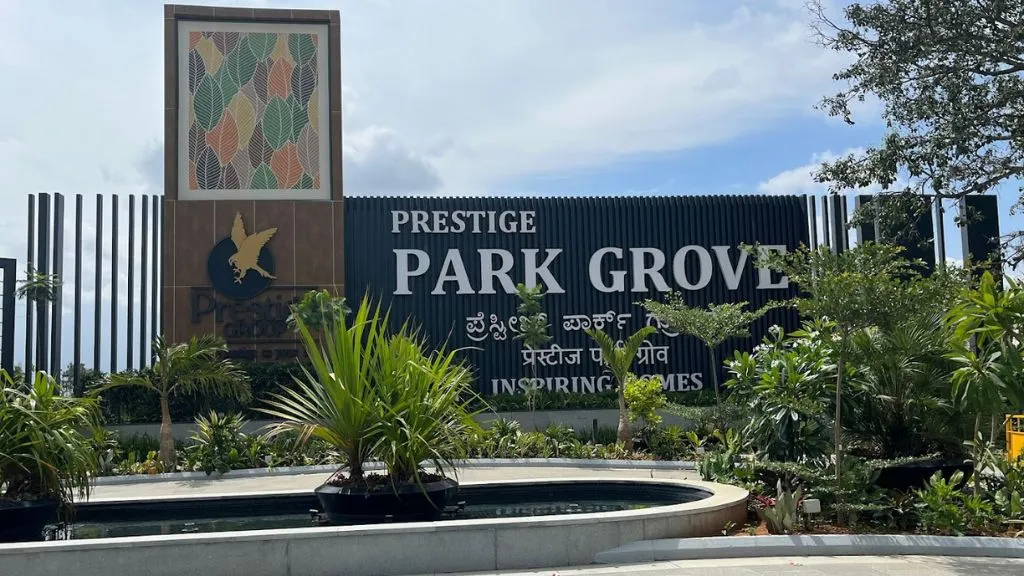
Discover Prestige Park Grove, an exquisite residential enclave designed for those who desire the finest in life. Located in the heart of Whitefield, Bangalore, this prestigious community offers unparalleled luxury and comfort.
Prestige Park Grove is strategically situated in Whitefield, one of Bangalore’s most sought-after locales. The project is located on Chikka Banahalli Road, off Whitefield – Hoskote Road, making it easily accessible from major parts of the city. With proximity to tech parks, renowned educational institutions, hospitals, shopping centers, and entertainment hubs, this location offers a perfect balance of convenience and luxury.
Prestige Park Grove in Whitefield, Bangalore Apartment Inside Images
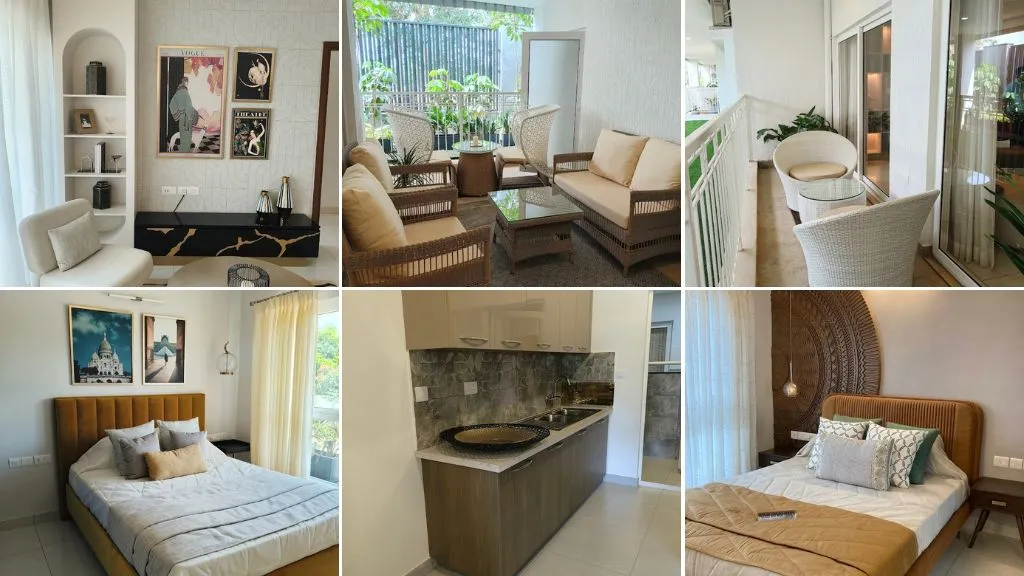
Prestige Park Grove offers spacious villas with premium specifications for the utmost comfort and luxury. The configurations available include East and West facing villas, each with dimensions of 45’0″ x 60’8″, a sale area of 3463 sq ft, and a carpet area of 2553 sq ft.
Prestige Park Grove in Whitefield Bangalore Master Plan and Floor Plan
Prestige Park Grove features a meticulously designed master plan with a variety of residential options, including luxury apartments, villas, and plots. The apartments are available in configurations ranging from 1 BHK to 4 BHK, catering to diverse family needs.
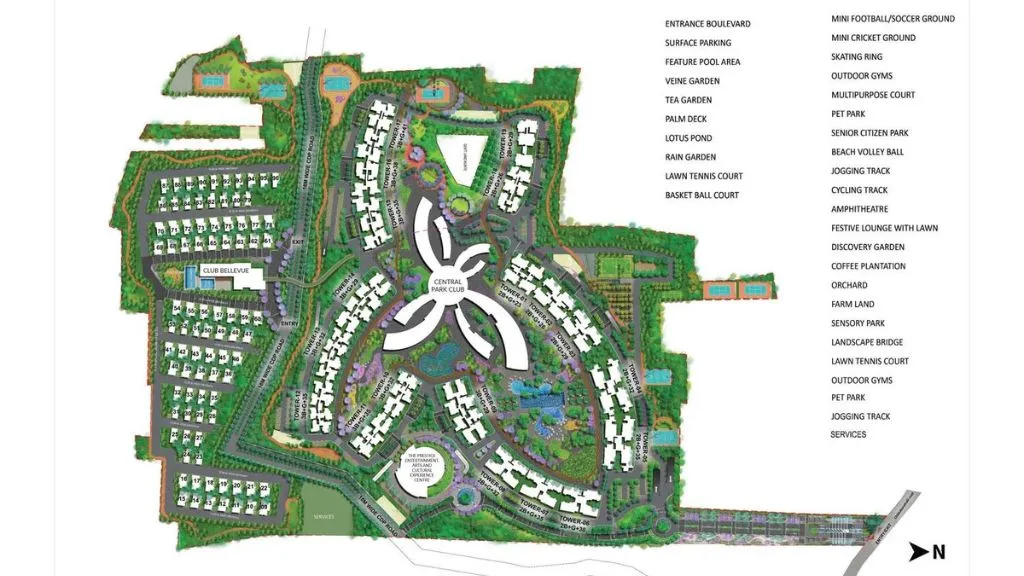
- 1 BHK Apartments: Perfect for individuals or couples, these units offer a snug and streamlined living experience.
- 2 BHK Apartments: Perfect for small families, offering a balance of space and comfort.
- 3 BHK Apartments: Suitable for larger families needing more room and privacy.
- 4 BHK Apartments: Designed for those seeking luxury and ample living space.
Prestige Park Grove in Whitefield, Bangalore Brochure
Each unit is thoughtfully designed with modern architecture, spacious interiors, and high-quality finishes to provide a luxurious living experience.
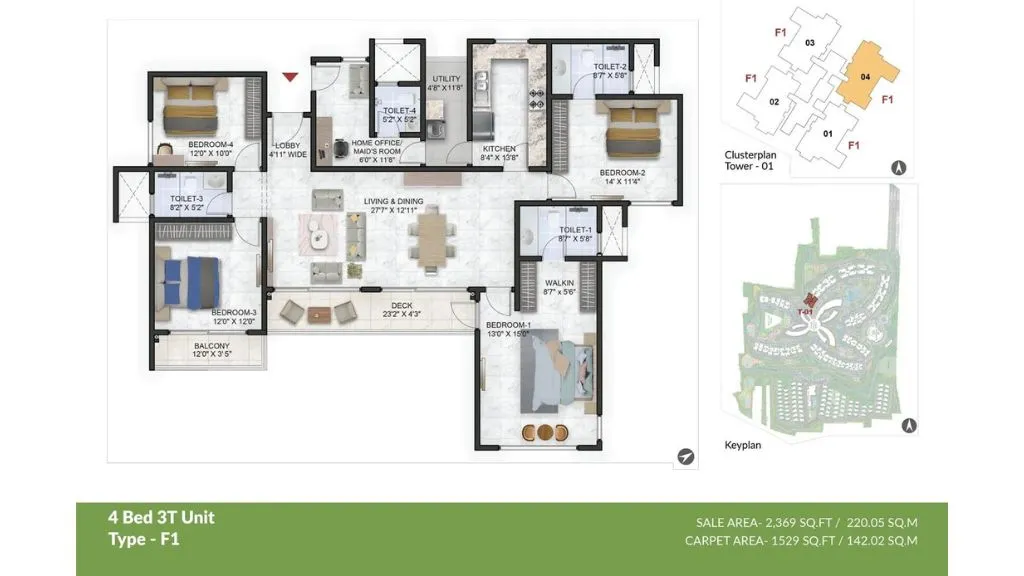
Prestige Park Grove Configurations
| Apartments | Carpet Area | Features |
| 1 BHK | Approximately 650-700 sq ft | Open plan living with a well-equipped kitchen, one bedroom, and a modern bathroom. |
| 2 BHK | Approximately 1100-1300 sq ft | Spacious living room, two bedrooms, two bathrooms, and a balcony. Perfect for small families looking for a comfortable living space. |
| 3 BHK | Approximately 1600-1800 sq ft | Large living and dining area, three bedrooms, three bathrooms, and additional utility space. Ideal for larger families. |
| 4 BHK | Approximately 2200-2500 sq ft | Luxurious and spacious units with four bedrooms, four bathrooms, a large living area, and additional amenities for a premium lifestyle. |
| Villas | Approximately 3463 sq ft | East and West-facing villas with premium specifications, offering an opulent living experience. |
Security Features Of Prestige Park Grove in Whitefield
The safety and security of residents are paramount at Prestige Park Grove. The project includes:
- Round-the-clock security with intercom facility.
- CCTV surveillance at strategic locations.
- 100% power backup for elevators, common areas, and pumps.
- Fire safety systems and emergency protocols.
Prestige Park Grove in Whitefield Bangalore Pricing Scheme
Prestige Park Grove offers competitive pricing for its luxurious offerings:
- 2 BHK: Price starts from ₹1.2 Crores.
- 3 BHK: Price starts from ₹1.5 Crores.
- 4 BHK: Price on request.
The pricing includes basic costs, GST, car parking charges, legal fees, clubhouse charges, maintenance deposit, and utility charges (BWSSB & BESCOM). Additional charges such as preferential location charges, franking charges, stamp duty, and property registration are extra as per government norms.
Prestige Park Grove Location Address on Google Maps
Chikka Banahalli Rd, Whitefield, Sai Gardens, Kadugodi, Bengaluru, Karnataka 560067, India
Email : [email protected]
Specifications Of Prestige Park Grove Apartments
Villa Flooring
- Luxury Marble: High-quality imported marble in the foyer, living room, dining area, bedrooms, bathrooms, corridors, family rooms, and internal staircases.
- Ceramic Tiles: Durable and stylish tiles in staff quarters and utility areas.
- Wooden Finish Tiles: Anti-skid tiles with a wooden finish for balconies, verandas, decks, and terraces.
- Granite Car Porch: Elegant granite for the external car porch area.
Kitchen
- Premium Vitrified Tiles: Elegant and easy-to-maintain tiles on the kitchen floors.
- Modern Conveniences: Provisions for an RO point, dishwasher, washing machine, and sink.
- Minimalist Design: No counter or dado is provided, offering flexibility for personal customization.
Bathrooms
- Marble Elegance: Marble flooring and dado create a luxurious feel.
- Shower Partitions: Sleek shower partitions in all bathrooms.
- Bathtub Luxury: A bathtub in one bathroom for Type 1 and Type 1A Villas, perfect for relaxation.
- High-End Fixtures: European-style water closets, chrome-plated CP fittings, accessories, and mirrors over the wash basins.
- Solar Water Heater: Integrated solar water heater with a geyser on the terrace to supply hot water to all bathrooms.
Doors & Railings
- Elegant Doors: Internal doors with 8 feet height, wooden frames, and flush shutters for a sophisticated look.
- Stylish Railings: Glass railings with stainless steel handrails for internal areas, and MS railings for external areas.
Paint & Finish
- Exterior Durability: Premium water-resistant external emulsion for the exterior walls.
- Interior Elegance: Smooth emulsion paint for internal walls and ceilings.
External Doors & Windows
- Grand Entrance: Main door with a timber frame, 9 feet high opening, and a wide paneled single shutter in hardwood timber with a natural veneer finish and polyurethane coating.
- Biometric Security: Digital biometric lock for the main door ensures enhanced security.
- Modern Windows: UPVC aluminum-framed sliding glass doors with mosquito mesh, and UPVC aluminum frames and shutters for windows with clear toughened glass and mosquito mesh shutters.
Electrical Setup
- Concealed Wiring: High-quality PVC insulated copper wiring with modular switches.
- Ample Outlets: Sufficient power outlets and light points throughout the villa.
- Connectivity: TV and Internet points in the living room, family room, and all bedrooms.
Power Backup
Generator Support: Generator for all common services and 100% backup power for all villas, available at an additional cost.
Prestige Park Grove Security & Additional Amenities
- Comprehensive Security: Security cabins at all entrances and exits with CCTV coverage.
- Comfort Enhancements: Provisions for split air conditioning and a private elevator in each villa.
- Utility Management: Individual water meters for each villa and a video door phone at the villa entry.
Outdoor Areas
- Well-Lit Spaces: Sufficient lighting and power points in the garden, terrace, balcony, and deck areas.
- Convenient Plumbing: Plumbing points are provided at select locations for added convenience.
Prestige Park Grove Image Gallery
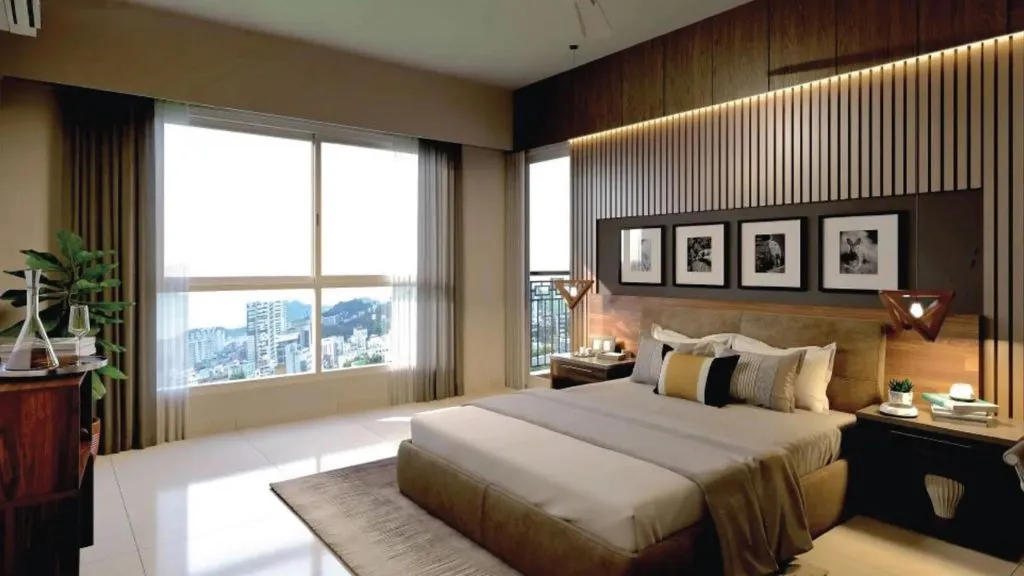
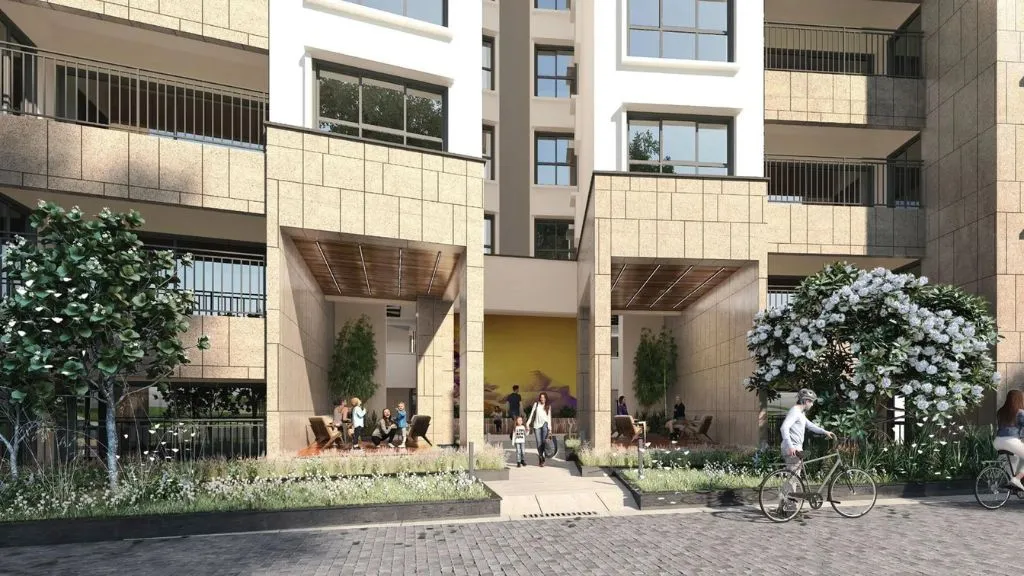
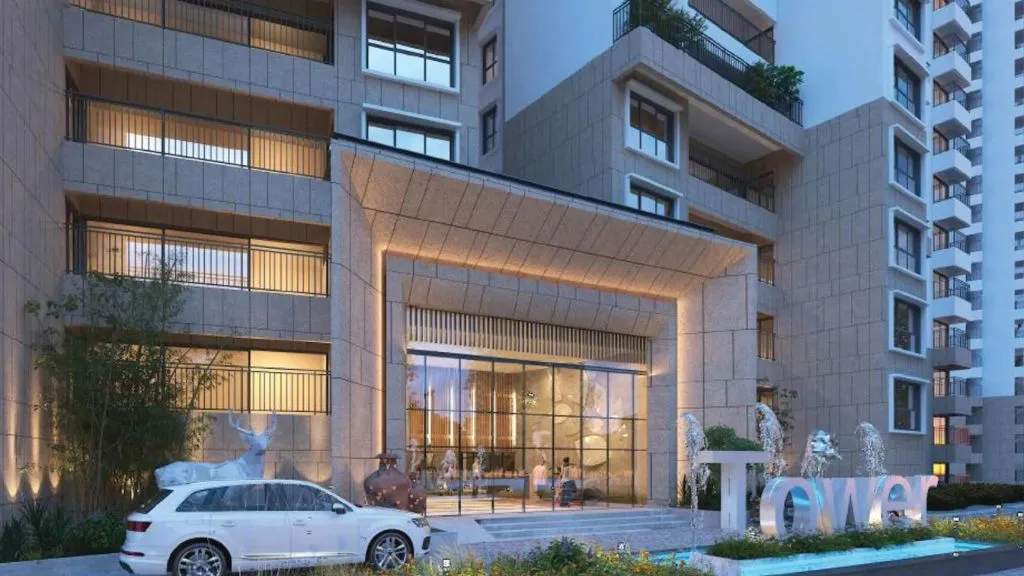
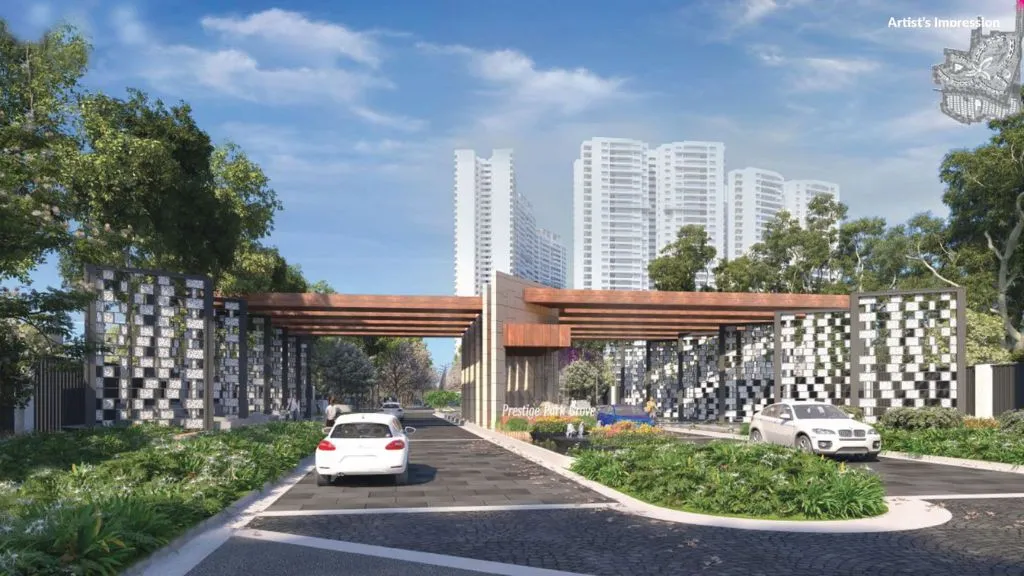
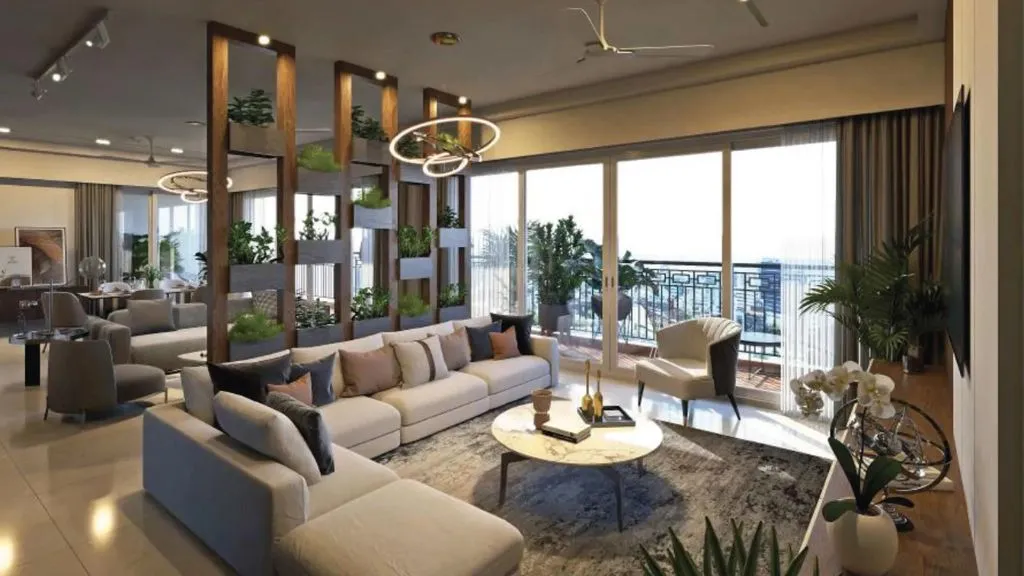
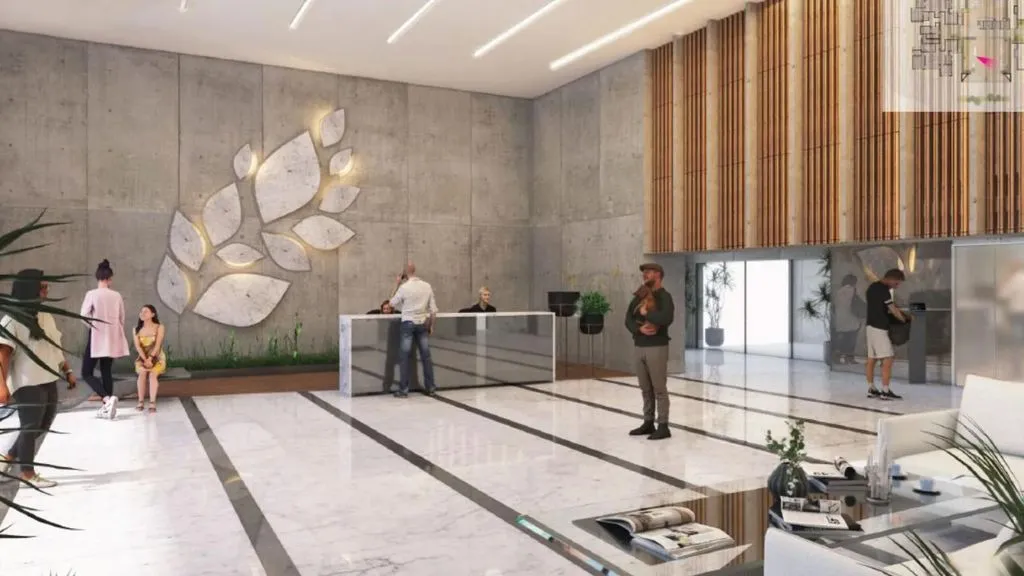
Amenities At Prestige Park Grove: Elevate Your Lifestyle
At Prestige Park Grove, we offer a plethora of world-class amenities to enrich your living experience:
- Mini Football Ground
- Outdoor Gyms
- Senior Citizen Park
- Cycling Track
- Discovery Garden
- Farm Land
- Lawn Tennis Court
- Jogging Track
- Rain Garden
- Tea Garden
- Surface Parking
- Mini Cricket Ground
- Multipurpose Court
- Feature Pool Area
- Beach Volleyball
- Amphitheater
- Coffee Plantation
- Sensory Park
- Basketball Court
- Lotus Pond
- Veine Garden
- Entrance Boulevard
- Skating Ring
- Festive Lounge With Lawn
- Orchard
- Landscape Bridge
- Pet Park
- Palm Deck
About Prestige Group
Over the past decade, the Prestige Group has become one of India’s top real estate developers, known for its outstanding achievements.. Established in 1986, the company’s impressive growth has been driven by CMD Irfan Razack, along with his brothers Rezwan Razack and Noaman Razack.
Over time, the Prestige Group has expanded into a wide range of related and unrelated services, each managed by highly skilled professionals. These services include interior design by Morph Design Company (MDC) and redefining sophistication in men’s formal attire through Prestige Fashions (P) Ltd. Uniquely, they are the only developers in South India with such a broad and diverse portfolio, covering residential, commercial, retail, leisure, and hospitality sectors.
Today, the Prestige Group is synonymous with innovation, having pioneered numerous landmark developments and introduced many firsts in South India.
The Group has completed over 300 projects, covering more than 180 million square feet of developable area. Currently, they have 56 ongoing projects across various segments, totalling 86 million square feet of developable area. Additionally, they have plans for 43 new projects spanning 85 million square feet and hold a land bank of over 728 acres as of September 2023. The company has earned a CRISIL DA1+ rating from CRISIL and holds an ICRA A+ credit rating.
Prestige Park Grove in Whitefield Real Images from Construction Site
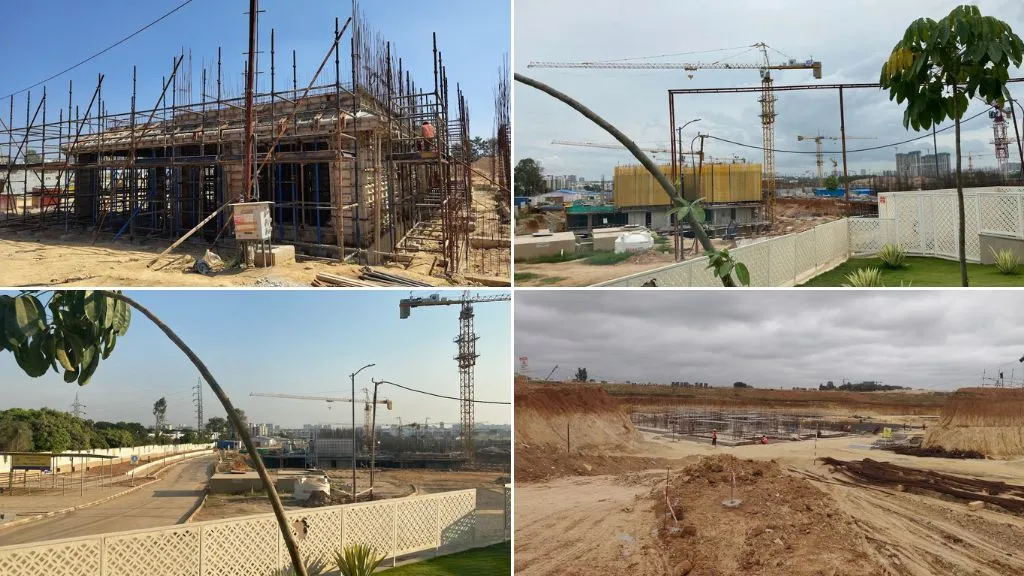
Conclusion
Prestige Park Grove is not just a residential project; it is a promise of a luxurious and serene lifestyle in the heart of Whitefield, Bangalore. With its thoughtfully designed villas, premium specifications, and a wide array of world-class amenities, this community offers everything you need to live a life of comfort and sophistication.
Backed by the Prestige Group’s decades of experience and commitment to quality, Prestige Park Grove stands as a testament to innovation and excellence in real estate. Whether you are looking for a peaceful retreat or a vibrant community, Prestige Park Grove is the perfect place to call home.
Embrace the opportunity to be a part of this exclusive enclave and elevate your living experience to new heights. Your dream home awaits at Prestige Park Grove.

