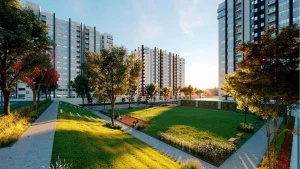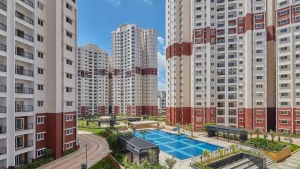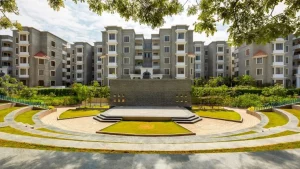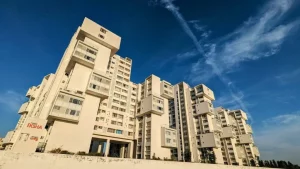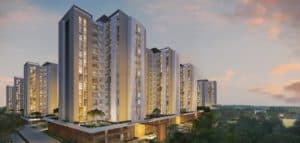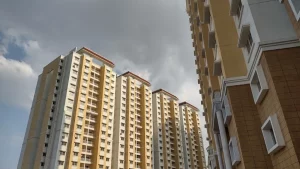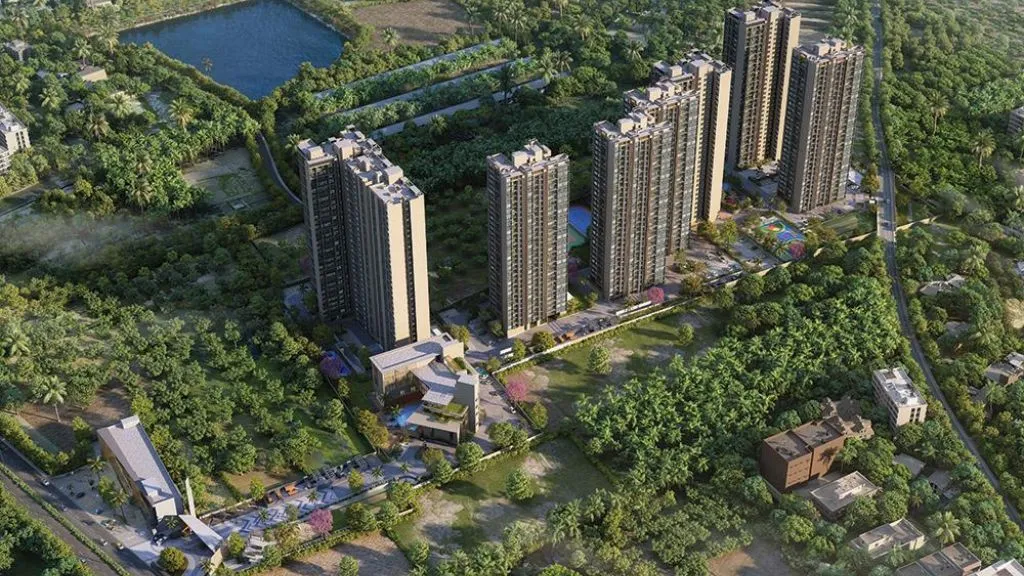
Sattva Lumina is the latest luxury residential development by Sattva Constructions located in the rapidly growing area of Yelahanka, Doddaballapura Road in North Bangalore. Designed to offer a modern, luxurious lifestyle, this expansive 13-acre project presents a variety of 1, 2, and 3 BHK apartments with premium features and specifications that cater to urban professionals and families alike. With a unique mix of luxury, sustainability, and connectivity, Sattva Lumina is set to elevate residential living in Bangalore.
Sattva Lumina Project Highlights
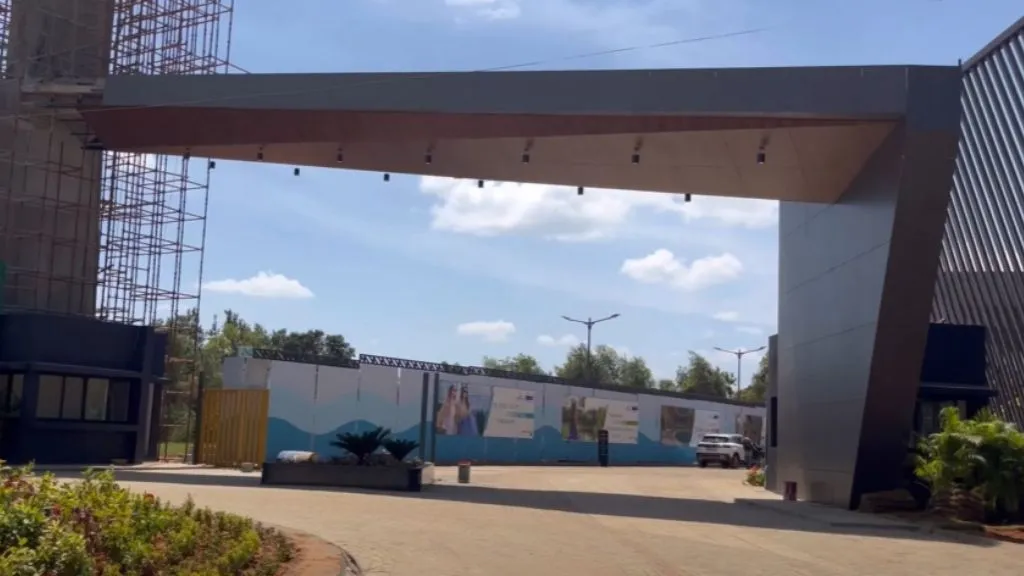
Sattva Lumina provides residents with a blend of contemporary design, scenic surroundings, and robust connectivity. Overlooking Nagadasanahalli Lake and filled with open green spaces, the project aims to offer an urban oasis that combines the conveniences of city living with the tranquillity of nature.
| Project Details | Description |
| Location | Yelahanka, Doddaballapura Road, North Bangalore |
| Total Land Area | 13.8 Acres |
| No. of Units | 488 Units (Phase 1) |
| Towers and Blocks | 8 Blocks, Ground + 29 Floors |
| Unit Variants | 1, 2, and 3 BHK |
| Possession Date | 2029 Onwards |
| RERA Approval | Approved (PR/060924/007009) |
The variety of apartment configurations caters to different family needs, ranging from 1 BHK compact units to more spacious 3 BHK layouts. With quality design and premium features, Sattva Lumina promises a high standard of living at competitive prices, making it a sought-after choice for Sattva Bangalore enthusiasts.
Sattva Lumina in Yelahanka Configurations and Pricing
The project offers a range of configurations to suit individual needs and preferences. Each unit is thoughtfully designed with spacious layouts, optimal natural light, and superior finishes.
| Unit Type | Super Built-Up Area (sq. ft.) | Starting Price (INR) |
| Studio | 424 | ₹45.1 Lakhs |
| 1 BHK | 650 – 690 | ₹78.2 Lakhs |
| 2 BHK | 1142 | ₹1.24 Crore |
| 3 BHK + 2T | 1506 | ₹1.62 Crore |
| 3 BHK + 3T | 1809 | ₹1.93 Crore |
These price points make Sattva Lumina one of the most competitive offerings in the Bangalore 1 BHK flat price range, as well as for larger unit sizes, making it accessible to both individuals and families.
Sattva Lumina Location and Connectivity
Sattva Lumina is ideally positioned near Angsana Spa, Silver Oak Resort, and several established residential communities. The area is well connected by NH-44, which allows easy access to central Bangalore and other business hubs. Public transport options, including the Yelahanka Railway Station and BMTC bus services, provide added convenience. Furthermore, the Kempegowda International Airport is only 20 kilometres away, making the location ideal for frequent travellers.
| Nearby Landmarks | Distance |
| Vishwa Vidyapeeth School | 350 meters |
| Rajanukunte Railway Station | 1 km |
| Chiguru Hospital | 500 meters |
| Sai Vidya Institute of Technology | 1.6 km |
| Just Cricket Academy & Ground | 3.1 km |
| Presidency University | 3.9 km |
| Mall of Asia | 12 km |
| The Galleria Mall | 9.5 km |
| Bengaluru International Airport | 21 km |
The Namma Metro expansion, which will soon extend to Yelahanka, is expected to improve connectivity further, making Sattva Lumina a strategic choice for prospective homeowners.
Sattva Lumina Map Location
Email : [email protected]
Sattva Lumina in Yelahanka Amenities for an Elevated Lifestyle
Sattva Lumina is designed to meet the lifestyle needs of modern residents. With over 40 first-class amenities, it offers residents a holistic living experience.
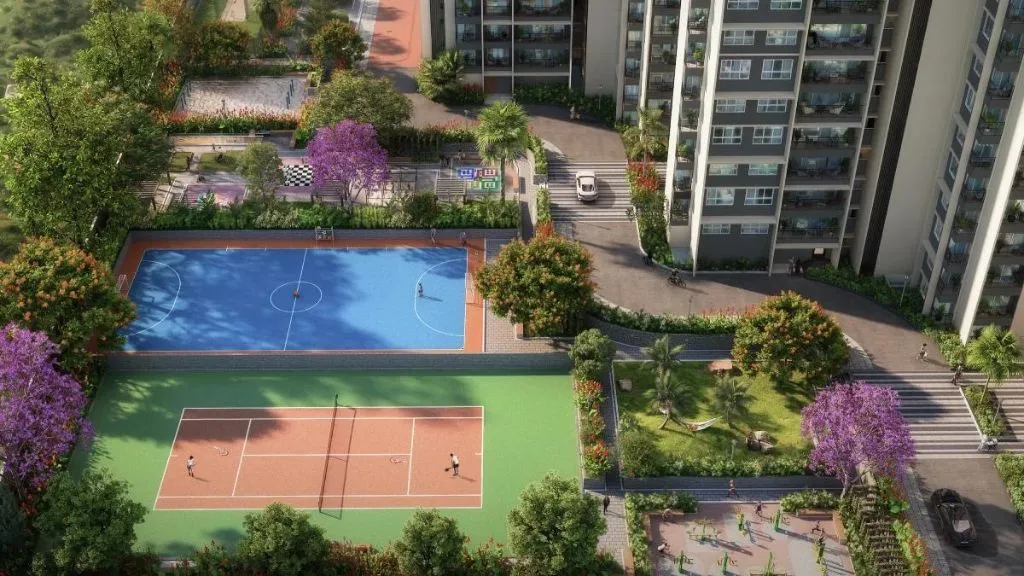
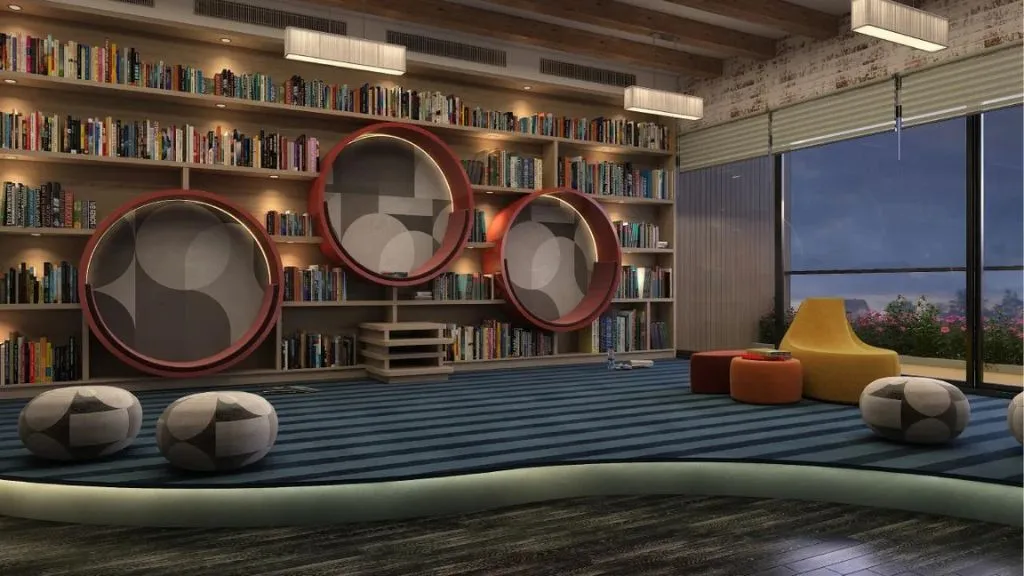
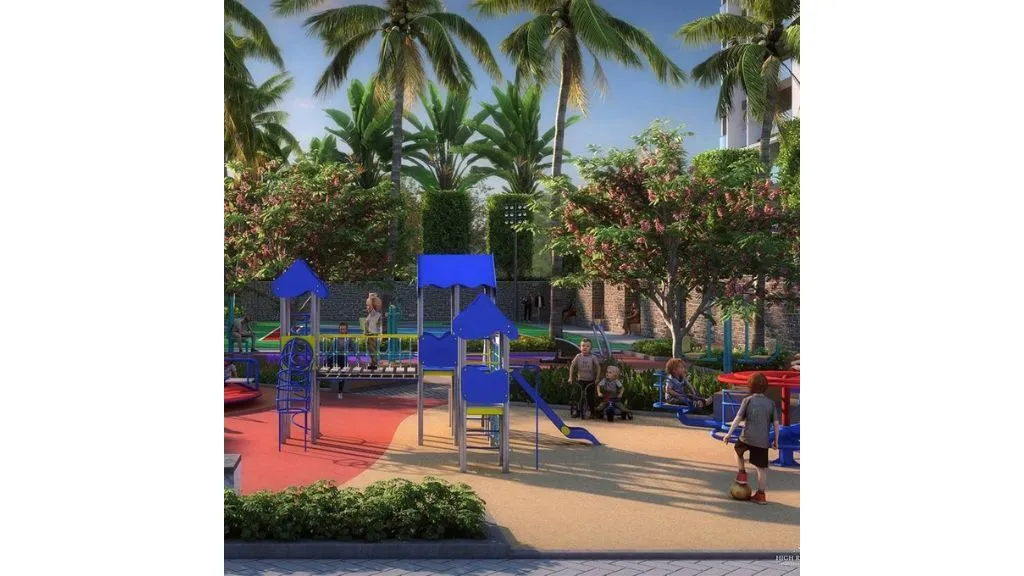
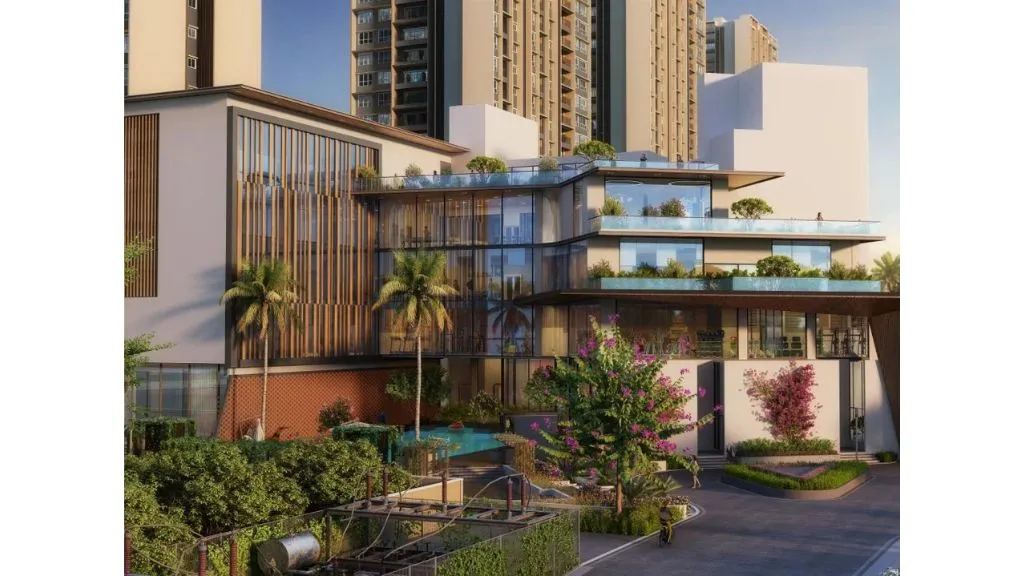
| Amenity | Description |
| Clubhouse | 50,000-square-foot clubhouse with 3 stories |
| Swimming Pool | Heated, for year-round use |
| Gymnasium | State-of-the-art gym facility |
| Indoor Games Zone | Equipped with pool tables, table tennis, etc. |
| Jogging Track | Dedicated track amidst landscaped gardens |
| Multiple Sports Courts | Courts for basketball, badminton, etc. |
| Kids Play Area | Safe and engaging play areas for children |
| Co-Working Spaces | For residents who work from home |
| Multipurpose Halls | Two halls for hosting events and gatherings |
| Health Club | Fully equipped with yoga and aerobics rooms |
These amenities create a balanced environment for work, leisure, and social interaction, aligning with the preferences of urban residents seeking a contemporary lifestyle in Bangalore.
Sustainable Features and Specifications of Sattva Lumina
Sattva Lumina places a strong emphasis on sustainable and eco-friendly practices. With rainwater harvesting systems, energy-efficient designs, and a commitment to green spaces, the development promotes responsible living.
Specifications include:
- Structure: R.C.C. framed modular structure for stability
- Flooring: Vitrified tiles in living areas; anti-skid ceramic tiles in bathrooms and balconies
- Doors: Main and internal doors have flush shutters with quality hardware; UPVC/aluminum sliding doors for living areas
- Plumbing and Sanitary: Sanitary fixtures and chromium-plated fittings from reputed brands
- Security: 24/7 security, CCTV surveillance, intercom facilities, and premium elevators
- Electrical: BESCOM grid power with concealed copper wiring and modular switches
These specifications ensure that each home provides durability, style, and functionality, consistent with Sattva Group Bangalore standards.
About the Developer: Salarpuria Sattva Group
Sattva Group Bangalore, established as Salarpuria Sattva, is renowned for its contribution to India’s real estate landscape. Since its inception in 1985, the group has developed a broad portfolio of residential, retail, and commercial projects across the country, winning acclaim for its commitment to quality, sustainability, and innovation. Sattva Lumina reflects the group’s dedication to creating luxurious, eco-friendly homes designed for the future.
Project Timeline and RERA Approval
Sattva Lumina has received RERA approval (PR/060924/007009), which ensures the project complies with regulatory standards, adding credibility and transparency for prospective buyers.
| Project Milestone | Date |
| Pre-launch Date | August 2024 |
| Official Launch Date | September 2024 |
| Estimated Completion | October 2028 |
| Possession Date | December 2028 |
Why Choose Sattva Lumina in Bangalore?
With its location, premium amenities, and thoughtful design, Sattva Lumina is a unique addition to Sattva constructions in Bangalore. The project’s connectivity, high-quality lifestyle amenities, and environmentally conscious features make it an appealing choice for families and professionals seeking a peaceful yet convenient living space in North Bangalore.
Whether you’re looking for a compact 1 BHK or a spacious 3 BHK unit, Sattva Lumina provides a range of options that meet diverse needs. Its strategic location near upcoming metro stations, schools, hospitals, and recreational centres further adds to its appeal, ensuring long-term value and quality of life for its residents.
Conclusion
Sattva Lumina is more than just a residential project; it is a lifestyle statement for those who seek luxury, comfort, and connectivity in the heart of North Bangalore. Designed with eco-friendly features, ample recreational spaces, and high-quality specifications, the project exemplifies modern urban living. Its strategic location in Yelahanka, along with excellent connectivity to major business hubs and upcoming metro stations, makes it a prime choice for families and professionals alike. Sattva Lumina is an ideal investment for those looking to experience upscale living in Bangalore, backed by the trust and quality of the Sattva Group.

