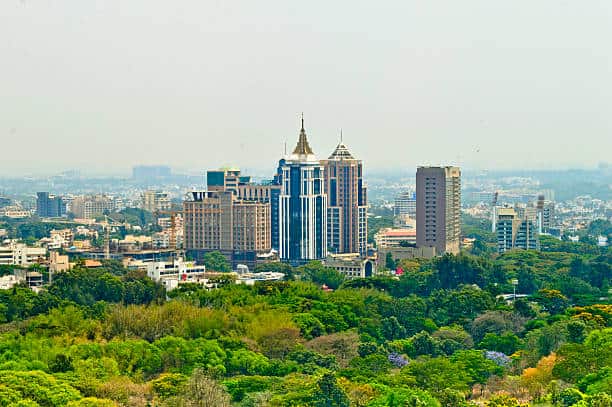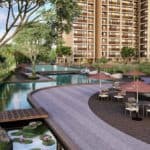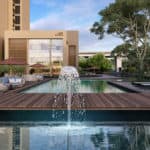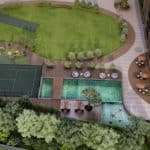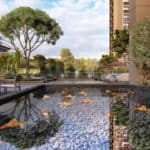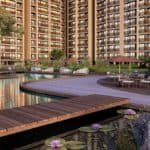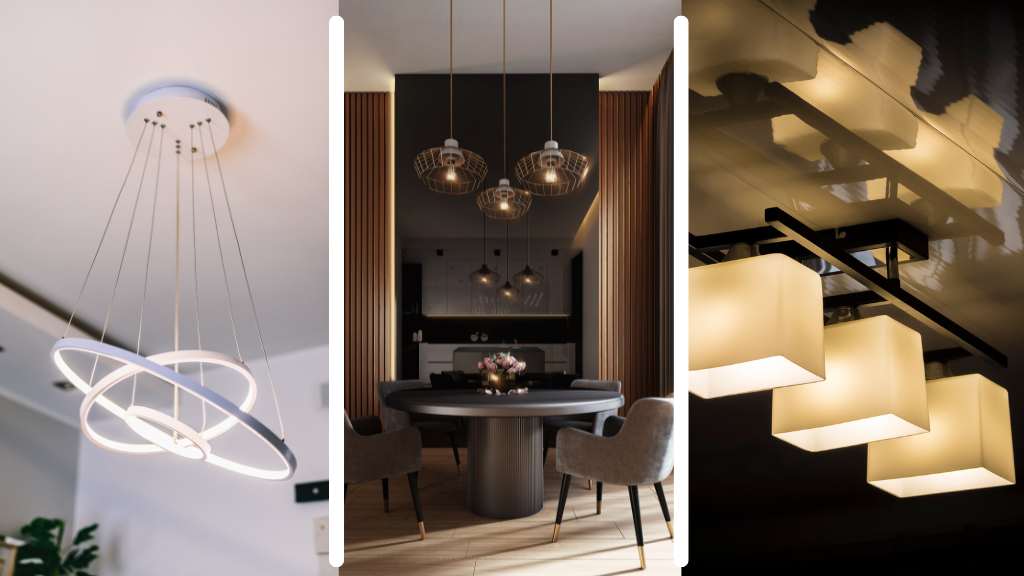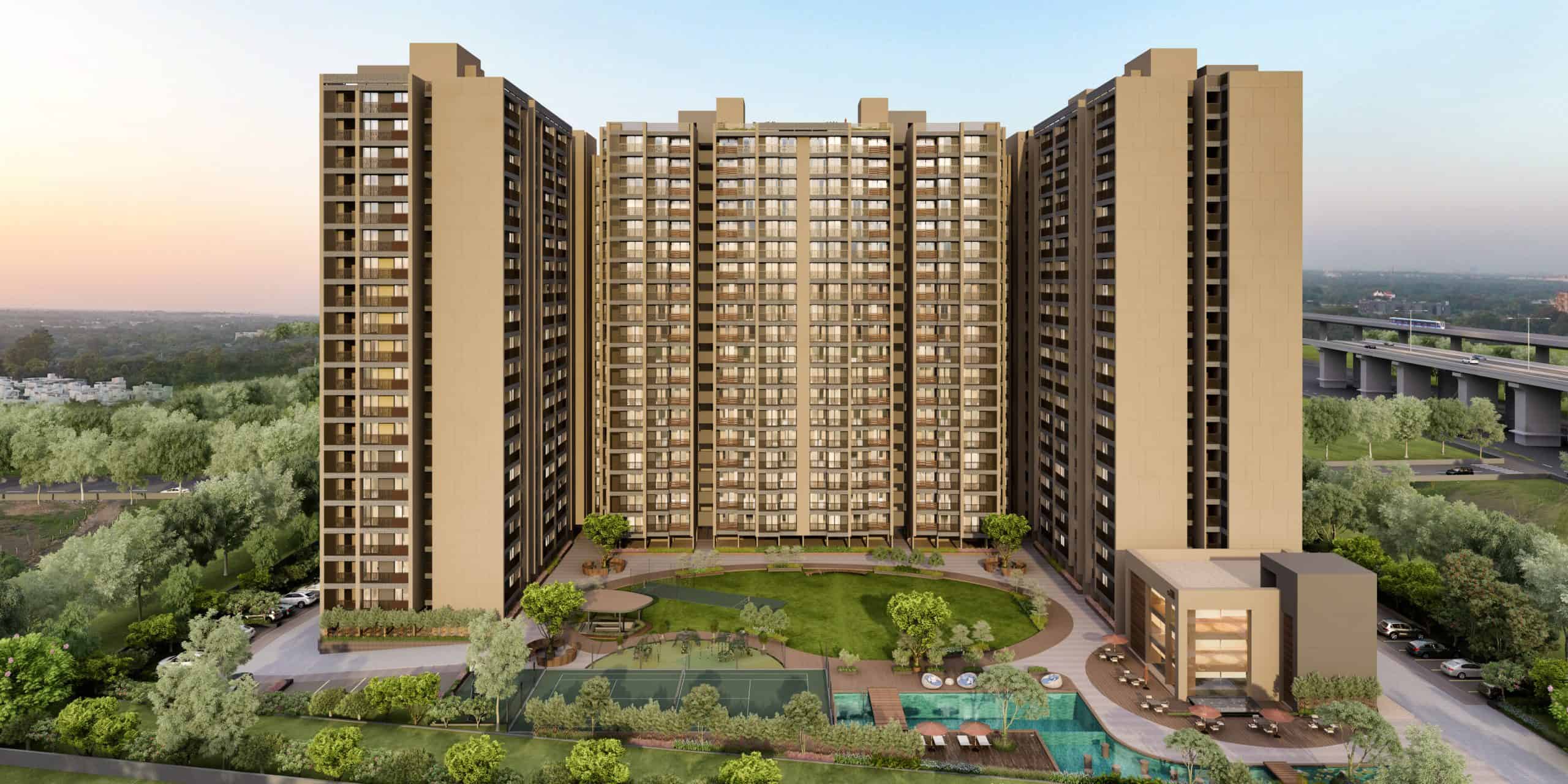
Arvind Oasis is a new residential apartment situated on the rapidly-developing Tumkur Road in Northern Bangalore. The project covers 3.7 acres, and involves the construction of six blocks each of 19 floors + ground floor, 452 units in the 2 BHK, 2.5 BHK, and 3 BHK types. The possession of the project begins in March 2021. The project blends elegant lifestyles and the convenience of staying on Tumkur Road
Benefits of Investing or Buying a Property at Arvind Oasis Tumkur Road Locality
Tumkur Road is situated towards the northwest region of Bangalore city. It serves as the industrial lifeline that connects 24 of the 30 districts of Karnataka, and also as the major road route to two other metropolitans of Mumbai and Pune in Maharashtra.
Tumkur is served by state road corporation buses. Besides, proposed connectivity projects in the pipeline include Metro Rail Phase 1, Phase 2, and the Peripheral Ring Road (PRR) which forms a half circle around the city. Tumkur enjoys a steady one percent real estate appreciation quarter on quarter.
Alongside, the development of a lot of schools, hospitals, and recreation centers contribute to the promise of Tumkur Road as a real estate investment destination.
Arvind Oasis – Amenities
- Independent Club House
- Terrace Aqua Café
- Sports Facilities
- Large Open Central Garden
- Terrace Gym
- Multiple Water Features Incorporated in the Project’s Design
- Lobby Entrances to the Central Garden
Arvind Oasis – Distance from Prominent Places in Bangalore
| Place | Distance |
| Nearest Ring Road | 1 Km |
| Nearest Metro Station | 2 Km |
| Kempegowda International Airport | 36 Km |
| Railway Station | 8.7 Km |
| MG Road | 19 Km |
Arvind Oasis – Nearby Hospitals
| Manipal Hospitals | Sagar Hospitals |
| Sparsh Hospitals | Sarojini Hospitals |
| The Bangalore Hospital | Fortis Hospital Rajajinagar Bangalore |
| Hosmat Hospital | Bangalore Baptist Hospital |
| Columbia Asia Hospital, Hebbal | Vikram Hospital |
Arvind Oasis – Nearby Schools
- Government Primary School
- Standard English School
- Soundarya School
- Mallya Aditi International School
- Widia Poornaprajna School
- Garden English High School
- KM English School
- New Cambridge English School
- Orchids The International School
- Magnum International School
- St Mary’s High School
Arvind Oasis – Unit Type, Size in Sq. Feet and Price
| Unit Type | Unit Size | Basic Price | Approximate All Inclusive Price |
| 3 BHK | 1541 square feet | INR 70 lacs | INR 92 lacs onwards |
| 2.5 BHK | 1297 square feet | INR 59 lacs | INR 77 lacs onwards |
| 2 BHK | 1086 square feet | INR 49 lacs | INR 65 lacs onwards |
The above prices include the following.
- Basic price
- Club house charges
- Maintenance deposit
- Car parking charges
- BWSSB & BESCOM charges
- GST
- Legal charges
The above price excludes the following.
- Franking charges
- Stamp duty and property registration charges as per government norms
- Preferred location charges
Arvind Oasis – Project Specifications
| Flooring | 1. Ceramic/ porcelain/ vitrified or similar type tiles on the first floor, and the lobbies above. 2. Ceramic/ porcelain/ vitrified or similar type tiles in the kitchen 3. Ceramic/ porcelain/ vitrified or similar type tiles in the bathrooms 4. Granite/ Engineered stone / Marble or a similar quality stone or high quality ceramic tiles on the ground floor lobby 5. Granite/ Engineered stone / Marble or a similar quality stone or high quality ceramic tiles on the ground floor to first floor stairs 6. Ceramic/ porcelain/ vitrified or similar type tiles in the living and the master bedroom |
| Structure | 1. Internal and external wall partition walls with good quality clay bricks or cement blocks 2. Earthquake resistant RCC framed structure |
| Doors | 1. Flush internal doors polished with wooden frames, or both-sided laminate or pre-engineered doors and frames 2. Flush bathroom doors with laminate with granite/ wooden frames or pre-engineered doors. 3. Wooden frame for the main door with flush door shutter with veneer finish or veneer finished engineered door and frames. |
| Wall Finish | 1. Nerolac/ Jotun/Asian /ICI/ Dulux/Berger or a similar quality acrylic emulsion paint for internal walls 2. Nerolac/ Jotun/Asian /ICI/ Dulux/Berger or a similar quality acrylic emulsion weather-proof/ texture/ water proof paint |
| Windows | Jindal (1” series) or a similar quality heavy duty aluminium windows, or UPVC heavy duty windows |
| Electrical | 1. Avocab/ Anchor/ Polycab/ Havells/ Finolex or similar quality internal wiring 2. Johnson/ Kone/ Schindler/ Omega or similar quality lifts 3. Schneider/ Anchor/ Havells/ Siemens/ L&T/ ABB/ or similar quality switch gears 4. AC point for the bedroom of 2 BHK and 2.5 BHK flats 5. AC point for the master and other bedrooms of 3 BHK flats 6. Telephone point in the living and master bedroom 7. Power points for a microwave, fridge, and washing machine in the utility area 8. BESCOM grid power for each home 9. Concealed wiring with PVC insulated copper wires and modular switches 10. 100 percent backup for lifts, pumps, apartments, and common areas |
| Security | 1. CCTV camera at all the vantage points 2. 24/7 security 3. Intercom facility 4. Adequately sized passenger and service lift in the each of the blocks. |
| Plumbing | 1. Mild steel hand railing 2. Somany/ Hindware/ CERA or similar quality sanitary fittings 3. High quality CP fittings of Jaguar/ Somany/ Plumber/ CERA/ Hindware or a similar quality |
Arvind Oasis Master Plan
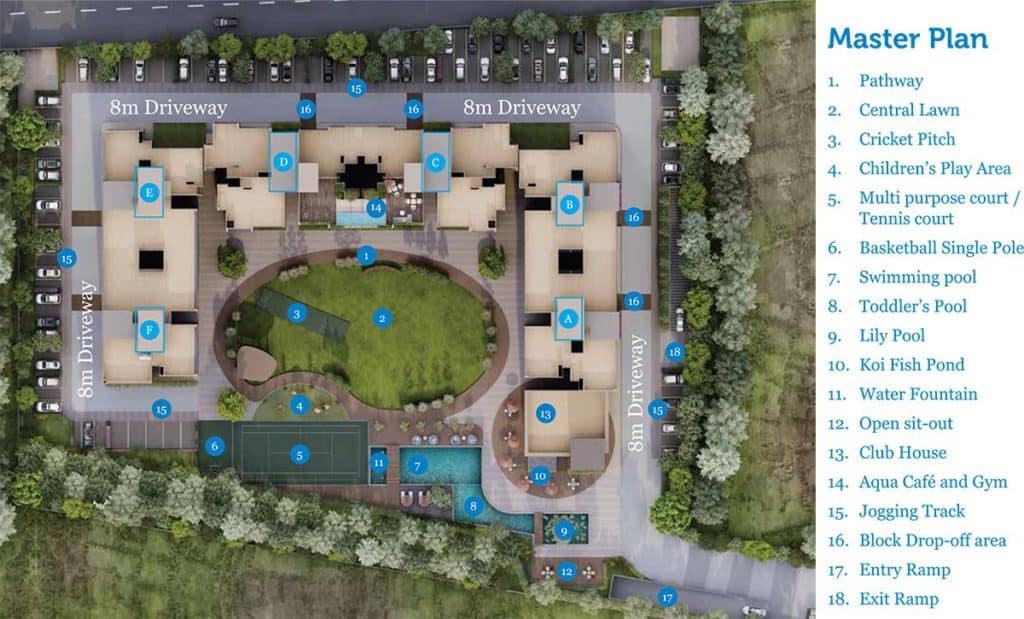
Arvind Oasis Location
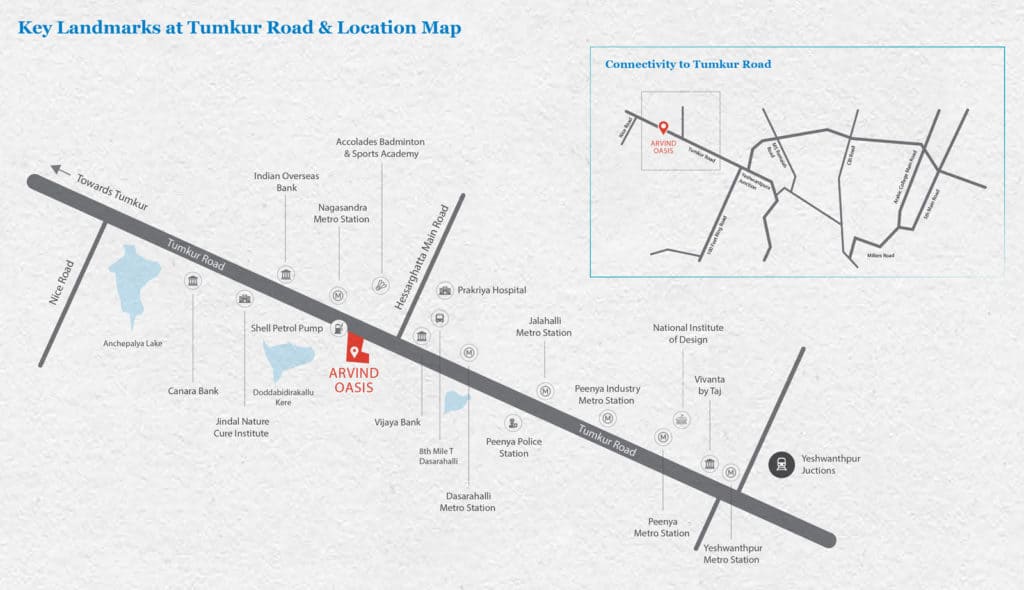
Arvind Oasis – Address & Google Map
Arvind Oasis Location :
Pincode: 560103
Email : [email protected]
Arvind Oasis Apartments Video
Arvind Oasis FAQs:
1. What is the total area of Arvind Oasis?
2. When does the possession for Arvind Oasis begin?
3. What are the unit variants at Arvind Oasis?
| Unit Type | Unit Size |
| 3 BHK | 1541 square feet |
| 2.5 BHK | 1297 square feet |
| 2 BHK | 1086 square feet |
4. What are the various security features at Arvind Oasis?
5. How far are Whitefield, and Electronic City from Arvind Oasis?
6. How far is the Kempegowda International Airport from the project?
7. What are the various recreational amenities at Arvind Oasis?
8. What is the approximate all inclusive price of a 3 BHK flat at Arvind Oasis?
9. Which are the schools near Arvind Oasis?
10. With which banks can I apply for a home loan to buy a home at Arvind Oasis?
About the Builder – Arvind SmartSpaces
Arvind SmartSpaces is a leading real estate and construction company in India. It is built on the 80-year old legacy of the Lalbhai Group in 2009. The company, in a short time, has achieved a lot of success in the real estate market of Gujarat. The company operates across Ahmedabad and Bangalore. It undertakes residential as well as commercial real estate development projects in both these cities. Arvind SmartSpaces has been the recipient of a range of awards and recognitions in the real estate industry of India. Some of them are enlisted below.| Year | Award |
| 11 April 2016 | Kamal Singal – Real Estate Most Enterprising CEO of the Year |
| 11 April 2016 | Uplands – Integrated Township of the Year |
| 1 July 2016 | Arvind Citadel – Residential Property of the Year |
| 25 November 2016 | Uplands – Integrated Township of the Ye |
| 6 December 2016 | Certificate of Excellence in ASSOCHAM Top 50 SME Index |
| 8 December 2016 | Arvind Expansia – Residential Property of the year |
| 24 January 2017 | Arvind Smartspaces Ltd. part of Asia’s Greatest Brands 2016 |
| 30 June 2017 | 9th Realty Plus Conclave & Excellence Awards 2017 1. Uplands was awarded the Design Project of the Year award. 2. Mr. Kamal Singal – MD & CEO of Arvind SmartSpaces Ltd. won the Scroll of Honour |
| 6 July 2017 | Arvind Expansia – Luxury Project of the year |
| 19 August 2017 | Excellence in upgrading lifestyle standards |
Expert Opinion
Arvind Oasis is a great project to invest in. The project’s high-end specifications and amenities, coupled with the reputation of Arvind SmartSpaces, give the project an upper hand in the Tumkur Road region of Bangalore.


