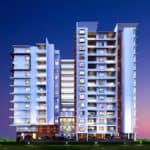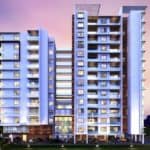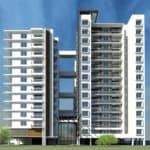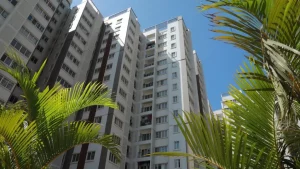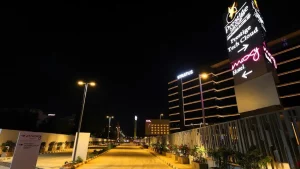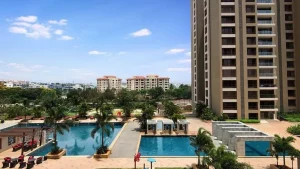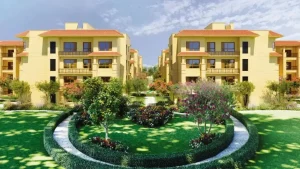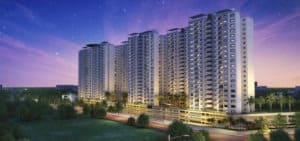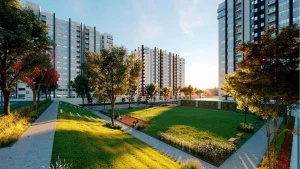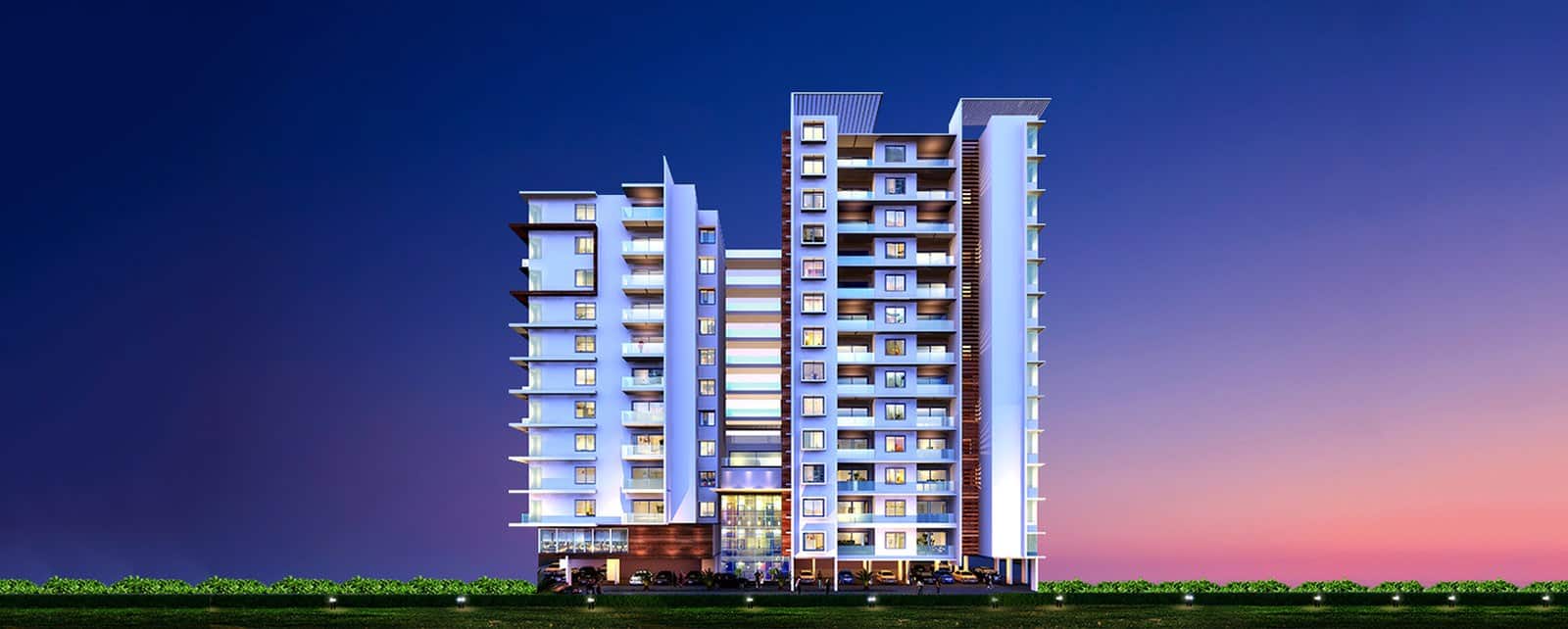
A brand new residential development project launched in Jp Nagar 8th Phase, Kothnur Road, Bangalore, AXIS Aspira is everything you could ask for in your dream home!
Featuring concept luxury living segment houses and amenities, AXIS Aspira is surrounded by beautifully landscaped gardens that will keep you and your loved ones close to a touch of nature.
The builders of this project, the AXIS group, are an established name in Bengaluru’s construction market and are sure to provide a quality living, top-notch experience to the residents of Aspira.
Located right at the crux of Kothnur Road, JP Nagar 8th Phase, AXIS Aspira also offers wonderful connectivity to the rest of the town; not to mention tons of essential amenities and facilities in close vicinity.
The range of amenities one can indulge in and enjoy at AXIS Aspira include a fully equipped clubhouse, health center, gymnasium, swimming pool, recreation rooms, outdoor sports courts, children’s play area, party hall, meticulous state-of-the-art security systems and so much more!
Upsides of AXIS Aspira
- Strategically located to offer excellent accessibility to all prominent areas of South Bengaluru including Bannerghatta Road, JP Nagar, Banashankari, Jayanagar
- Multiple upcoming metro stations in the vicinity of the project
- Multiple existing communities of residents as well as institutions like health facilities, schools, and other amenities in close proximity
- JP Nagar in South Bangalore is highly sought after for personal as well as investment purposes due to its strategic location
Downsides of the AXIS Aspira
Severe traffic blocking and infamous Bengaluru traffic jams could be encountered during peak hours while accessing various other parts of the city and of South Bengaluru
AXIS Aspira – Unit Type, Size in Sq. Feet & Price
| Unit Type | Size in Sq. Ft | Tentative All-Inclusive Price |
| 2.5 BHK | 1503 | Sold out by the developer |
| 2.5 BHK | 1517 | Sold out by the developer |
| 2.5 BHK | 1538 | Sold out by the developer |
| 2.5 BHK | 1543 | Sold out by the developer |
| 3.5 BHK | 1930 | Sold out by the developer |
| 3.5 BHK | 2015 | Sold out by the developer |
| Tentative Approximate All-Inclusive Prices comprise- Basic Price, GST, Car Parking Charges, Legal Charges, Club House Charges, Maintenance Deposit, BWSSB, BESCOM charges. Prices are not inclusive of preferred Location Charges Franking Charges, Stamp duty & Property Registration Charges Extra as per Govt Norms |
||
Recreational Amenities at AXIS Aspira
-Fully equipped clubhouse
-Swimming pool
-Indoor Games Room
-Gymnasium
-Library
-Retail Spaces
-Kids Play Area
-Outdoor Play Courts
-Party hall
– State-of-the-art securities
-Jogging Track
-Landscaped Gardens
AXIS Aspira: Master Specifications
Structure
-RCC framed structure
-RCC Footing foundation
-Roof slab made with reinforced cement concrete/waterproofing and CC screed
Flooring
-Premium vitrified tile flooring in living, bedroom, dining, and family rooms
-Anti-skid tiles in the bathrooms and utility
Doors
-Main Door: Teak doors in Ghana teak wood frame
-Bedroom doors made from hardwood frame, equipped with flush shutters
-Windows equipped with UPVC sliding windows and plain glass in three tracks
-Windows also features a provision for mosquito mesh
Plumbing and Sanitary
-Wall-mounted, white-colored sanitaryware in all toilets (Parryware/Hindware or equivalent)
-CP fittings with shower in bedroom toilets (Jaquar/Kludi or equivalent)
-Rainwater Harvesting drain pipes included.
Security
-Automatic passenger lifts installed in each tower
-24×7 security with intercom facility
-CCTV Camera at all strategic points
Electrical
-Power supplied by BESCOM for all units
-Modular electrical switchboards of Legrand or similar
-Copper electrical wiring via concealed conduits
-100% Power backup for all common areas & pumps
AXIS Aspira Master Plan
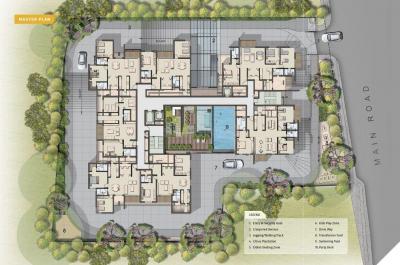
AXIS Aspira Location Map
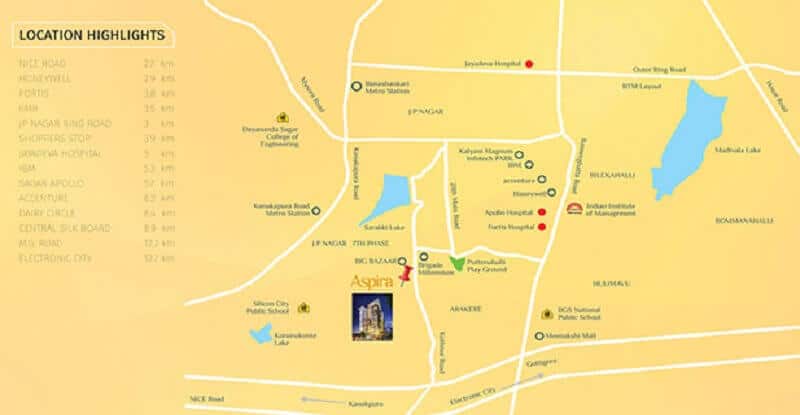
Location of AXIS Aspira as per Google Maps
Kothnur Road, Navodaya Nagar, J P Nagar 8th Phase, JP Nagar 7th Phase, Nrupathunga Nagar, Navodaya Nagar, 8th Phase, JP Nagar, Kothnur, Karnataka
Pincode: 560078
Email : [email protected]
AXIS Aspira Image Gallery
(FAQs):
1) What is the price of a 3 BHK apartment in AXIS Aspira?
All units of AXIS Aspira have been officially sold out by the developer.
2) Where is AXIS Aspira located?
AXIS Aspira, a luxury premium apartment project is located in JP Nagar 8th Phase, right off Bannerghatta Road, Kothnur, and Arekere in South Bangalore.
About the Builder – AXIS Concept
Having achieved success in the Bengaluru construction market with a string of successful commendable deliveries over twenty years, Axis Concept Construction Pvt. Ltd has emerged as a trustworthy brand in real estate development.
Founded back in 1996 with a solid vision and determination to create the best possible infrastructure across domains, AXIS has not only stood up to the goal but has also surpassed it by developing socially and environmentally responsible projects. This translation of beliefs and the principles of the group exhibit an unflinching commitment, winning the trusts of over 1000+ happy clients.
For AXIS, quality is not a set of standards that need to be forcefully met, quality instead of the standard that should be met and that we are motivated to bring to you. From the expertise of a professional designer that pays attention to every single element going behind construction to the pre and after-sales service, quality is the cornerstone for AXIS. The kind of quality spelled in bold, capital letters on every inch of the already delivered Two Million Sq. Ft of construction.
Axis Concept Construction Pvt. Ltd has already completed 19 projects, has 8 ongoing projects, and 1 project in the pipeline to begin soon.

