Property Geek
We provide the actual and accurate information with unbiased user driven reviews to our viewers, to help them see the best and find the best!
View posts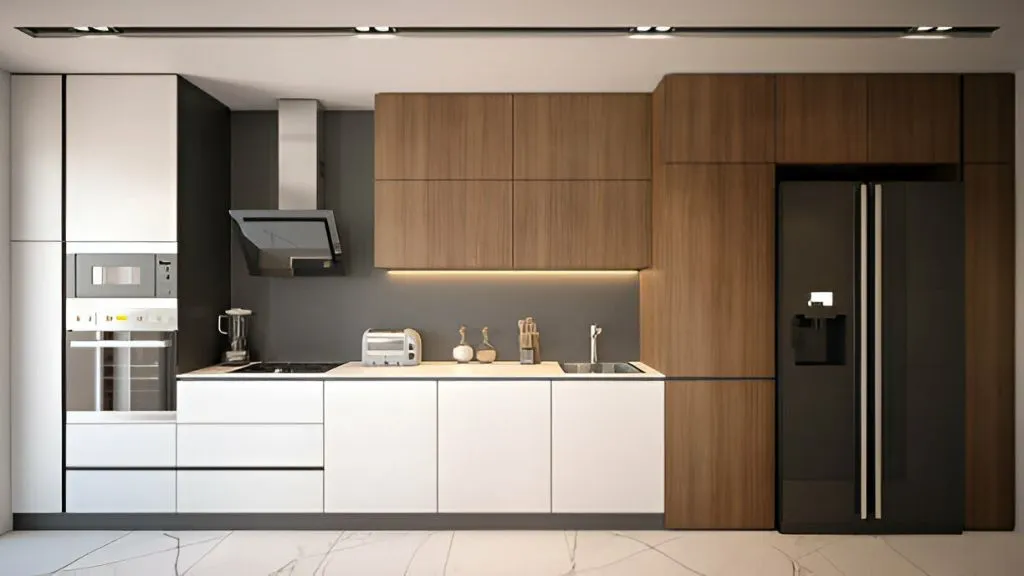
The kitchen layout is one of the most critical aspects of home design, determining the functionality, efficiency, and overall aesthetic of the space.
A well-planned layout can enhance cooking convenience, optimize storage, and ensure smooth movement within the kitchen. With several types of kitchen layouts available, each caters to different needs, preferences, and space constraints.
In this article, we’ll explore the different types of kitchen layouts, their features, and how to choose the perfect design for your home.
A work triangle was devised back in the 1920s as the first measure of efficiency in a residential kitchen. This triangle in a kitchen space creates a clear path between the food preparation space (the stovetop), the cleaning space (the kitchen sink), and the food storage area (the refrigerator).
The principles of the kitchen work triangle are:
But, what are the options to choose from when it comes to choosing a kitchen layout?
To help you, we have curated this article of the top best kitchen layout picks to choose from before you finalise your master kitchen interior plan! So, sit back and continue reading and choose wisely.
Listed below are the different types of kitchen layouts that you might want to choose from this year!
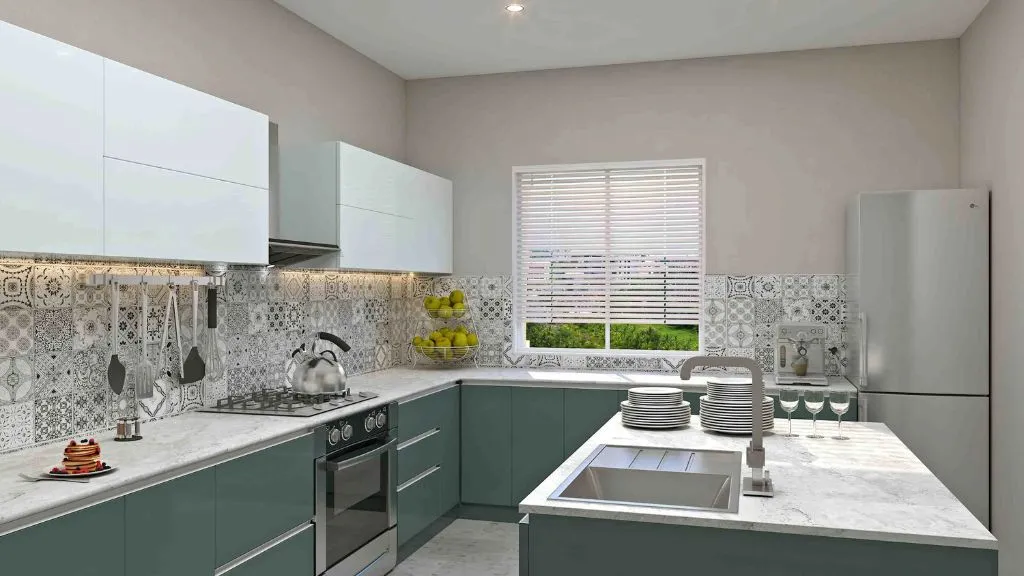
Large kitchen spaces are the norms and trends in urban households that can be achieved with the island modular kitchen designs. Spread over the entire kitchen area, these modular island-shaped kitchen counters accommodate all functionalities in a sophisticated manner, allowing a variety of comfort options to the guest and host, and are roomy for kids to use.
This type of kitchen design provides ample space, making the kitchen a multifunctional area, and also provides additional storage for better ventilation.
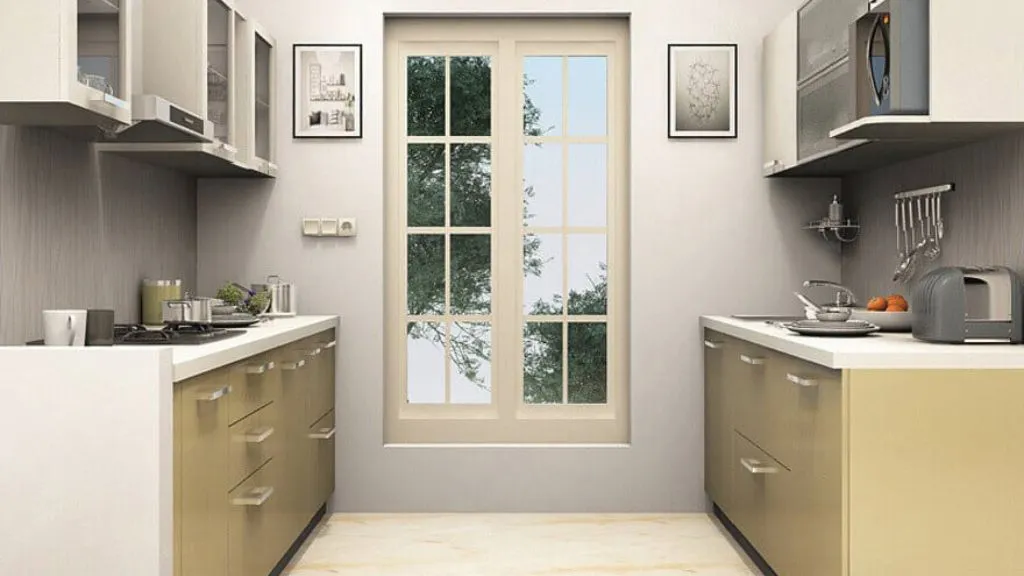
Parallel modular kitchen designs help your kitchen to not be claustrophobically hidden but let you show off with much more comfort and pride with enough space for movement.
It lets the light flow much more steadily through the windows and doors which helps make the shape of the kitchen and the “cooking time” delightful for all chefs at home.
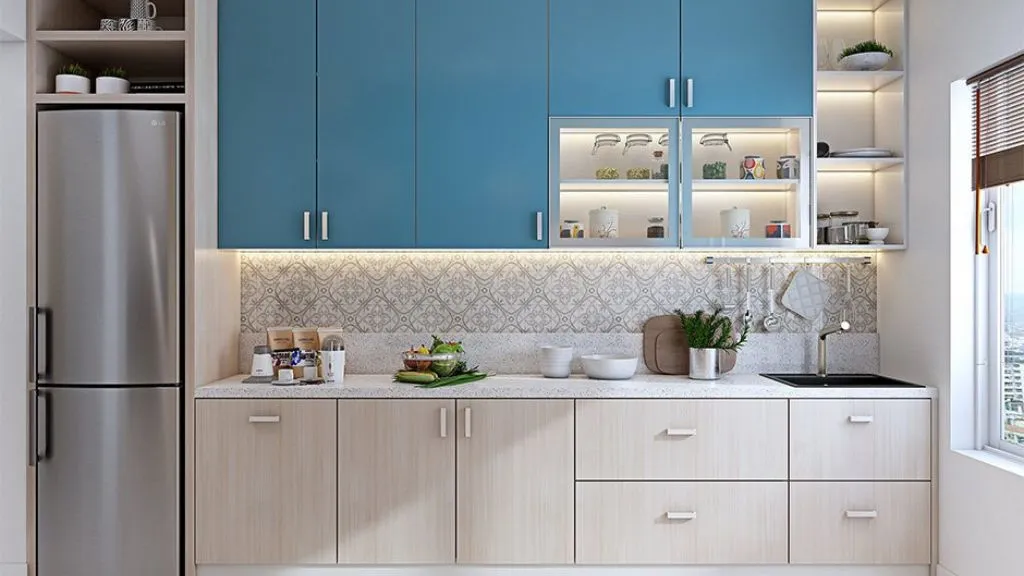
Modular Straight Kitchen Designs, although old-fashioned, are classy too! This is what makes the design super convenient and easy to use and cook in.
This kitchen space ensures the cooks with enough space for all accessories and functional elements with the layout sticking to its basics. This kind is surely a must-have, especially for minimalistic, cook and dine hassle-free preferred spaces.
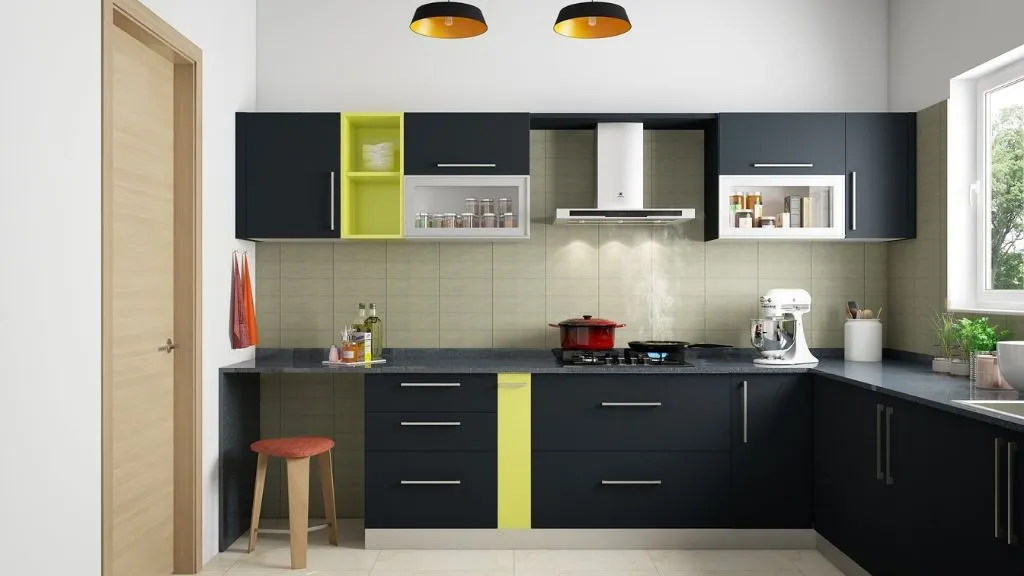
These modular L-shaped kitchen designs are best for small to medium kitchen spaces. If you prefer this kind of kitchen space, you would need to thoughtfully plan and keep the space organized or free of clutter.
Kitchen spaces that are L-shaped help amplify creativity, are ergonomically appropriate, and also facilitate a sensible preparation, cooking, and cleaning work triangle. These are best matched with all sorts of layout kinds that require an excellent floor plan, the kitchen should be built at the corner of two walls forming a perpendicular angle and a part of the wall should be twice the length of the other.
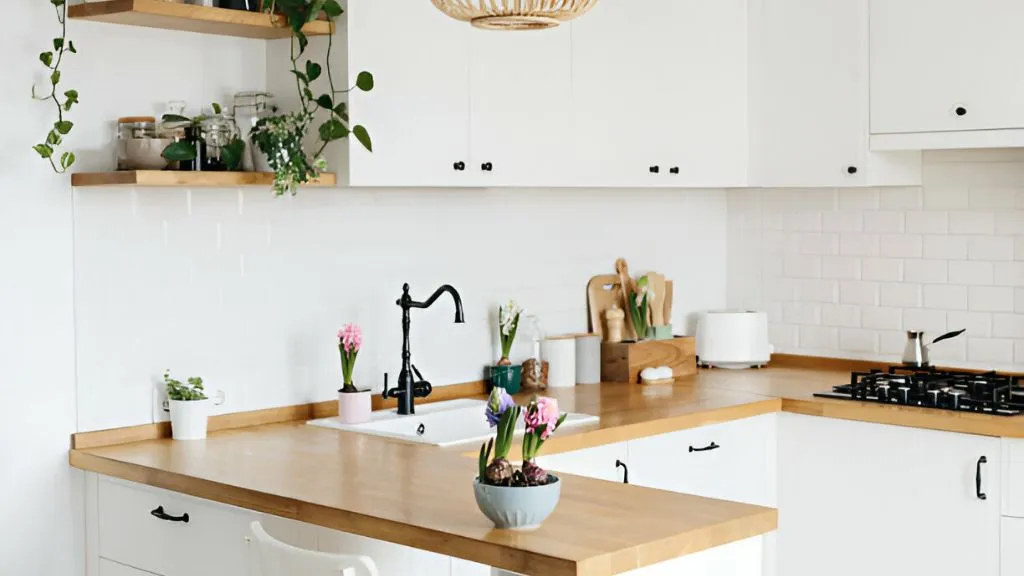
This U-shaped modular kitchen design features an arrangement of 3 walls lined with cabinets and appliances. These kinds are efficient with free floor space and are mostly practical with a lot of space for storing appliances, as compared to a U-shaped modular kitchen.
A U-shaped modular kitchen is a great fit for the concept of a ‘Golden Triangle’ that naturally fits with a U-shaped modular kitchen such as the fridge, stoves, and sink – all placed within an arm’s reach. Practical use of kitchen space that one might find difficult to see in other galley kitchens.
Adding to this, the biggest advantage of a U-shaped modular kitchen is the safety it comes with since it eliminates the traffic and/or disrupts the flow of the kitchen.
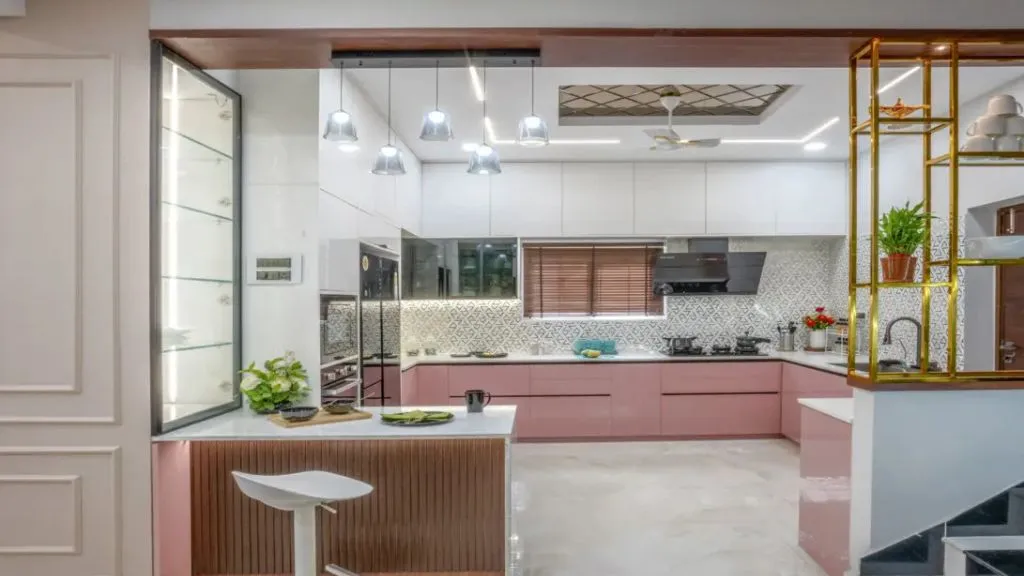
Open modular kitchen designs are popular among Indian homes as it perfectly blends with the rest of the house. These add volume, especially for modest-sized homes, make you feel one with the house and not isolated, and also provide you with free space.
The added benefit of these modular designs is their shape which allows you to converse with guests, take part in family activities, and make the smallest space spacious.
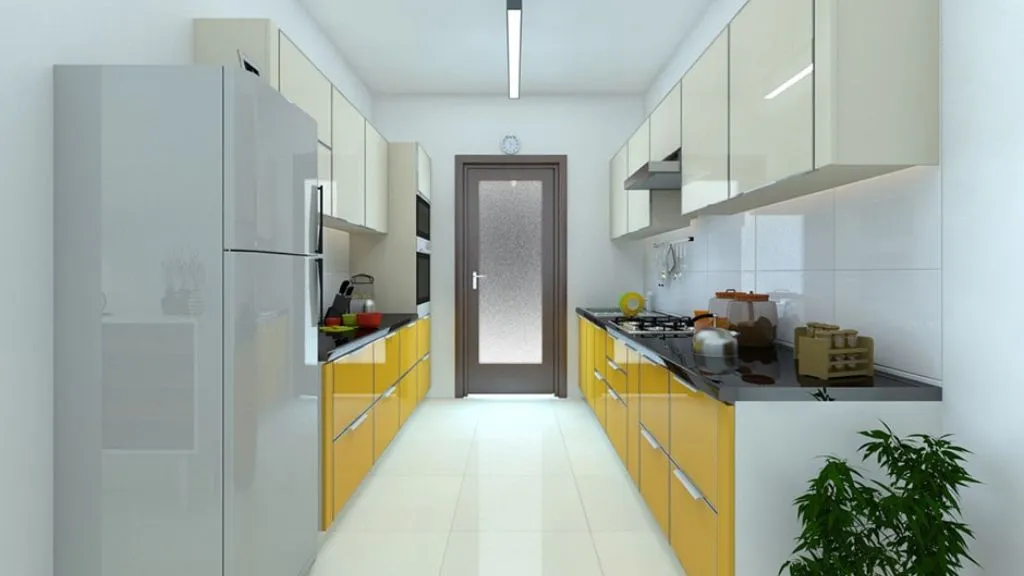
These are basically two narrow rows of kitchen cabinets that are set in a way of facing each other with a walkway that is narrow. Modular Galley Kitchen Design’s layout is best fitted with all kitchen styles and enhances the efficiency and safety while cooking.
These kinds of kitchen shapes also help fit several cabinets, house doors, or walkways at either end of the run. You can also add tall cabinets to run along the wall to help store all major appliances.
We’d recommend keeping the base cabinets in a darker material and the upper in a lighter color to help connect more towards the ceiling. This setting reduces the “hallway” feel and creates a cleaner and organizes space.
We hope the blog above has helped you narrow down a few options that might help you boost your kitchen space. Nevertheless, to add on, in order to make it a better purchase, you might also want to ask yourself a few essential questions.
These could be – What do you like about the current kitchen? Is there something you’d wish to change in the current setting? What are your preferences? Is there a color that you’d wish to focus on? What are your requirements?
Once you have these questions sorted, and jotted on a paper or elsewhere, you must head back to the list and understand the setting better and make an informed decision.