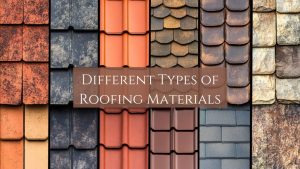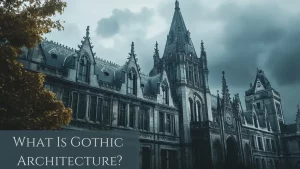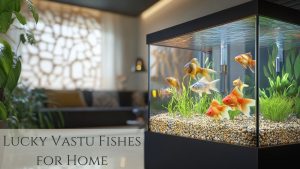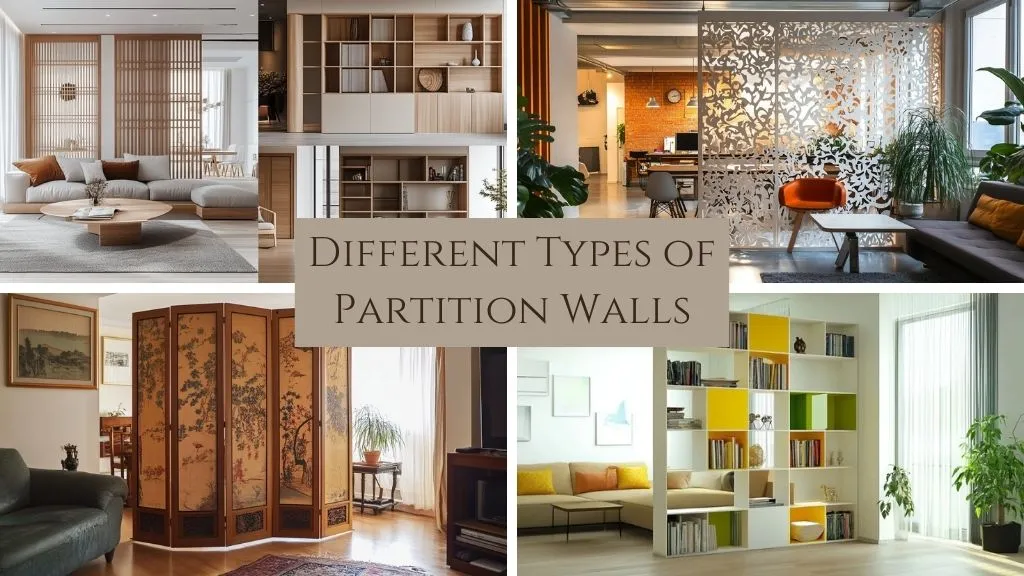
Partition walls are an integral part of interior designs. It adds character to the whole space. With advancing technology and design, partition wall materials and partition wall types have expanded over the years. Incorporating these advancements has also contributed to adding versatility in the function of the partition walls.
Partition walls are basically of two categories, one that is capable of taking weight and providing support, known as the load-bearing partition wall. These walls are an essential part of the structural element and are connected from the roof to the foundation. These walls are designed perpendicular to the floor support and in multiple floor designs, placed one over the other on adjacent floors.
While the second category of partition floors is non-load bearing, which is not capable of taking weight. It mainly serves the purpose of bringing separation into space. These walls are not a part of the integral structure and are mostly incorporated to divide space.
15 Different Types of Partition Walls: Choose the Right One for Your Space
Now, let’s explore the 15 best types of partition walls that will make your home functional and fabulous. Bookmark your favorites!
1. Wooden Partition Walls: Timeless Charm
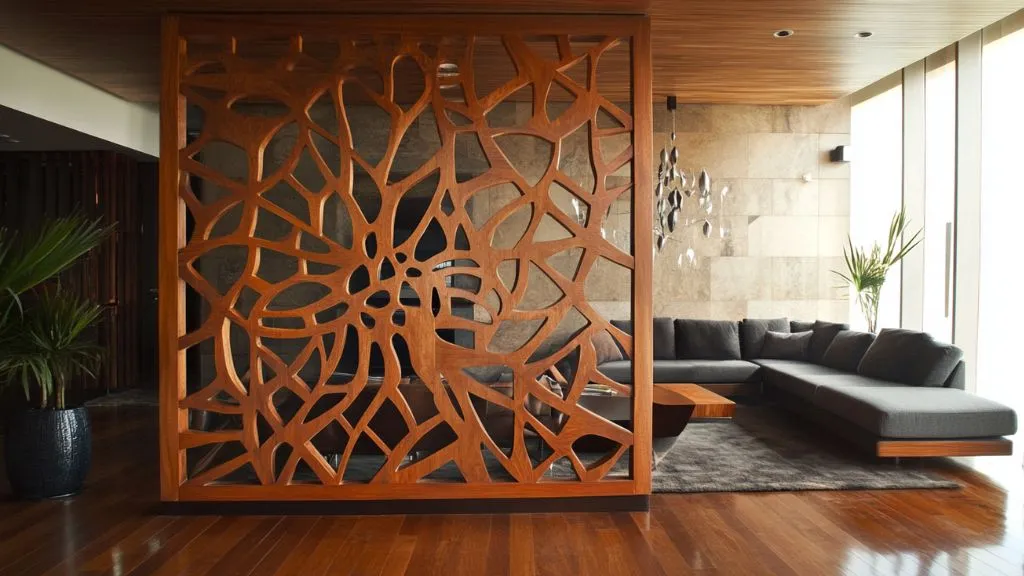
Wood has remained evergreen throughout time! If you are chasing that kind of warm, rustic charm in your house, wooden wall partition panels are a perfect pick. Whether sleek wooden slats or intricately carved designs are your game, there is a style for every mood. These lovelies are not just bringing coziness into your space but also maintaining that indefinable elegance, blending beautifully with any decor.
Bonus tip: Add some greenery around, and it’ll feel like your living room’s hugging you!
2. Glass Partition Walls: The Illusion of Space
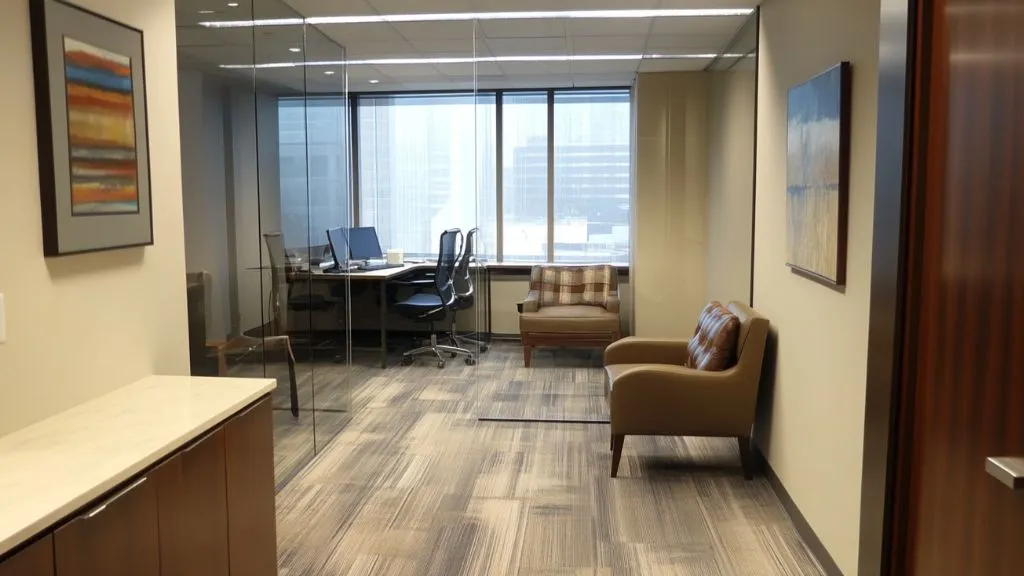
Glass is the incarnation of modernity! Best suited for contemporary partition wall designs for the living room, glass partition walls harmoniously marry an airy ambiance and a sense of separation. Be it frosted glass, clear, or even tinted, you can be in total control of how much privacy you wish to offer without losing any design appeal. Also, they allow tons of natural light to fill the space, which adds to the visual depth and brightness of your decor; indeed, a portrait of grace with dimmed shine! Could anything be better?
Warning: Keep that glass clean, or you’ll spend more time wiping fingerprints than enjoying your chai.
3. Metal Frames with Glass Inserts: Industrial Chic
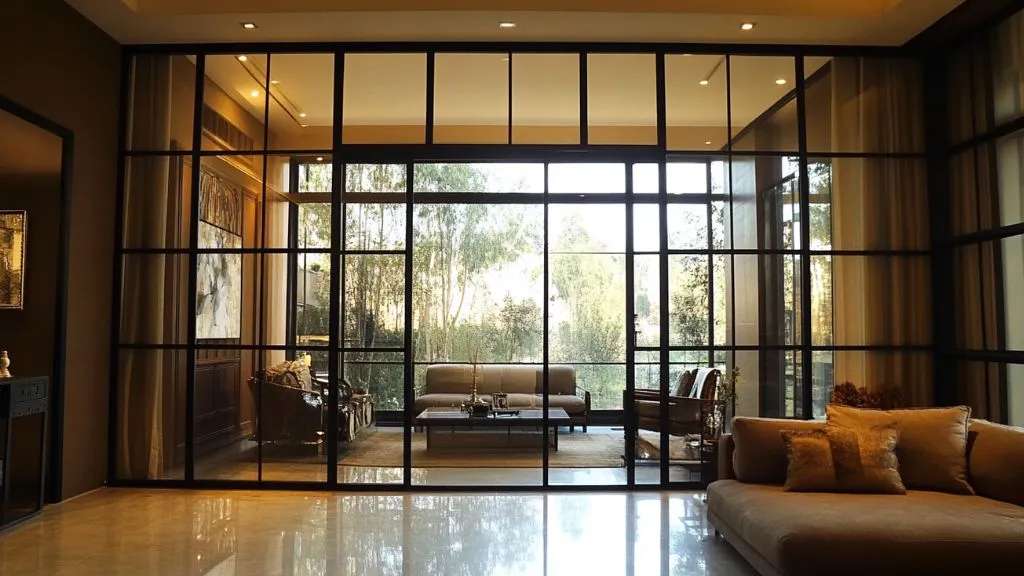
Sandwiched between the current date and 590 trending by 2025 is a metal frame with glass panel partition walls popular these days. The partition wall is sleek, sturdy, and stylish with an added industrial feel, while exposed brick would turn the space into another corner worthy of Instagram that should receive a lot of love!
4. PVC Partitions: Budget-Friendly Brilliance
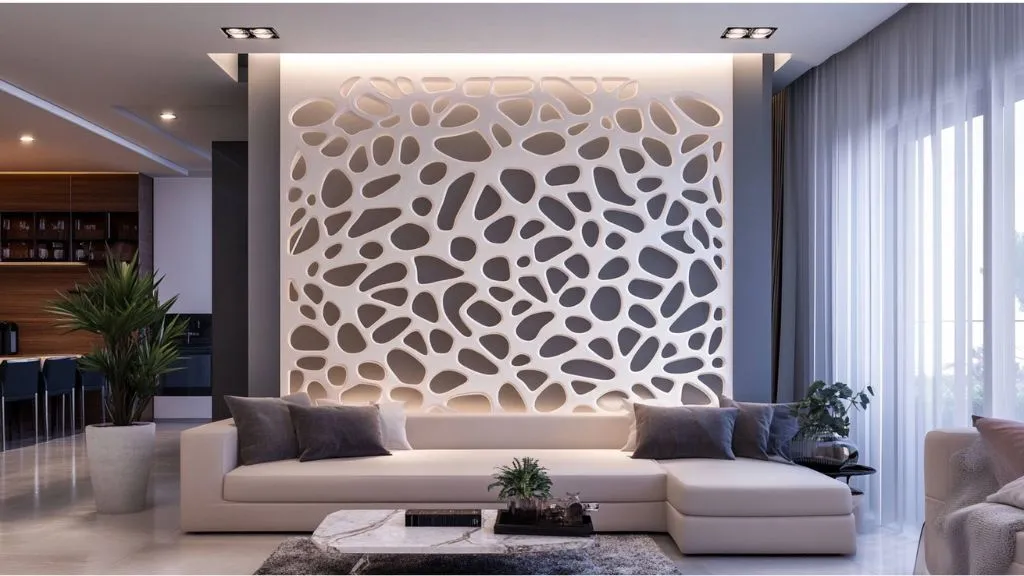
If you’re looking for something cheap yet fashionable to partition your home, then PVC is just the right material for building interior design partitions. These are quite lightweight and are very easy to install. They also come in so many designs to match your vibe. Be it minimal or more decorative, there’s something in PVC for everyone. To add to that, they’re also resistant to wear and tear and require little maintenance, a perfect element for busy households or one-time DIY makeovers!
Pro tip: Go for textured PVC to avoid the plain, boring office look!
5. Fabric Curtains: Flexible and Fun
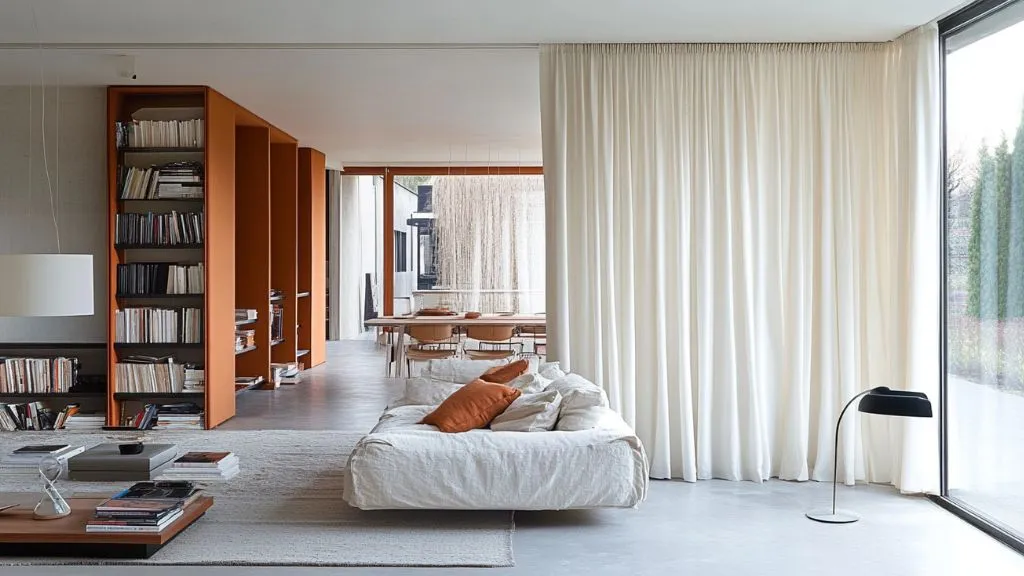
At times, a quick partition that requires no hassle is all that’s needed. That is the bright side of fabric curtains! Especially worthy of mention in India, Living Room Partition Designs in India are the rented homes in which drilling is out of the question. Just slide them closed for some privacy or let them hang when you want a more spacious feel. So simple, so stylish, and so accommodating they are all fabulous and budget-friendly.
6. Bookshelf Partition: Functional Decor
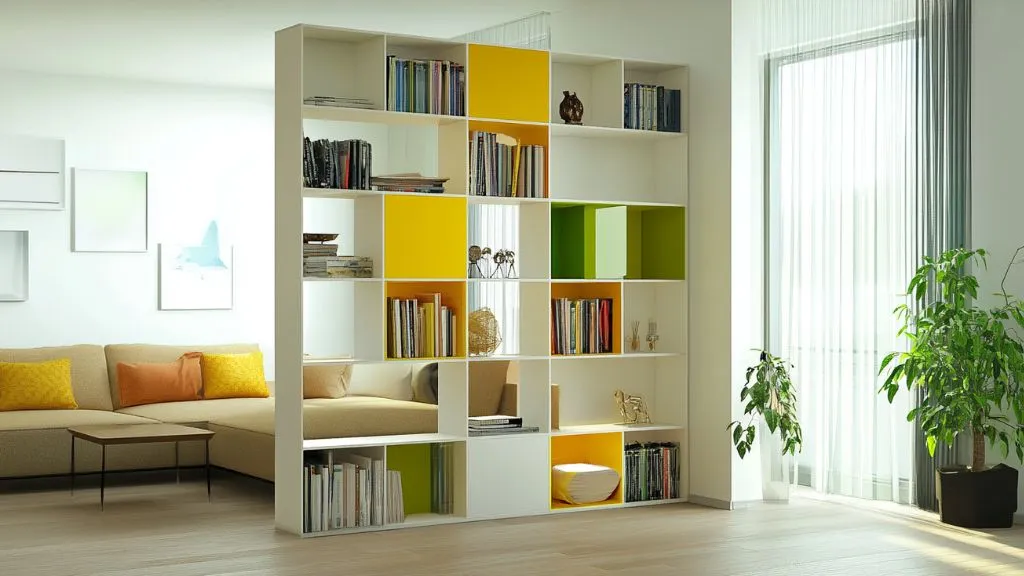
Why have a simple wall when you can create a bookshelf partition that serves a double purpose? Lovely reading stacks plus unexpected, quirky décor; throw in a trailing plant or two; voilà — stylish yet intelligent design with a whole new personality.
Every time visitors come around, they engage in fascinating conversation starters. As an added advantage, it double-stacks functionally and is a functional and character feature for when guests drop by. And, getting the extra space without really sacrificing anything in the name of style? What could be better than that?
7. Laser-Cut Panels: Artistic Flair
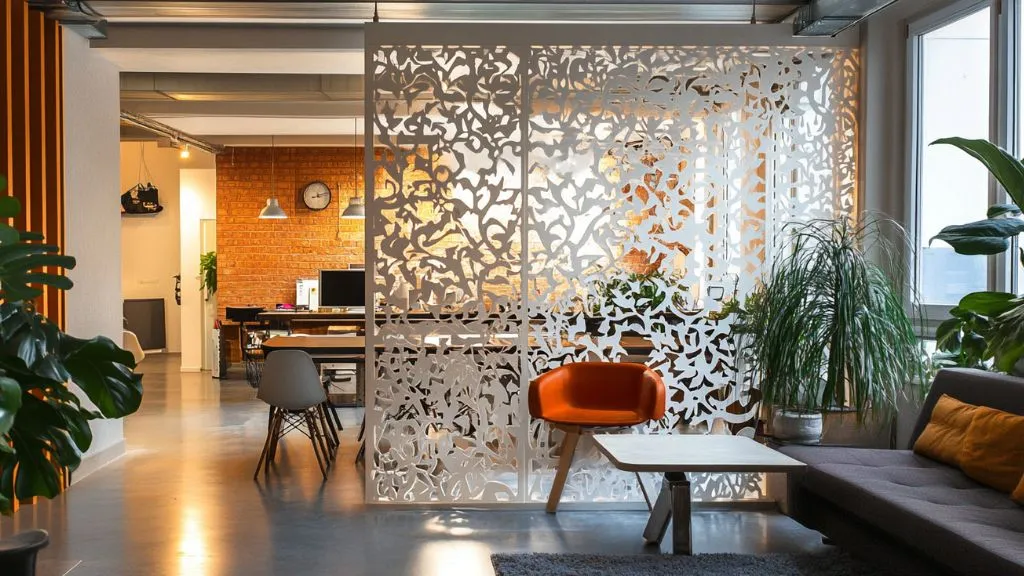
Laser-cut wall partition panels-1.6k are some wow factors! The panels have wonderful shadow play because of their intricate patterns, thus completely transforming and upgrading the aura of your space. Whether you lean toward modern chic or traditional charm, these panels fit right in. Think of it as decor drama blended with functionality- worth it!
8. Bamboo Screens: Eco-Friendly Elegance
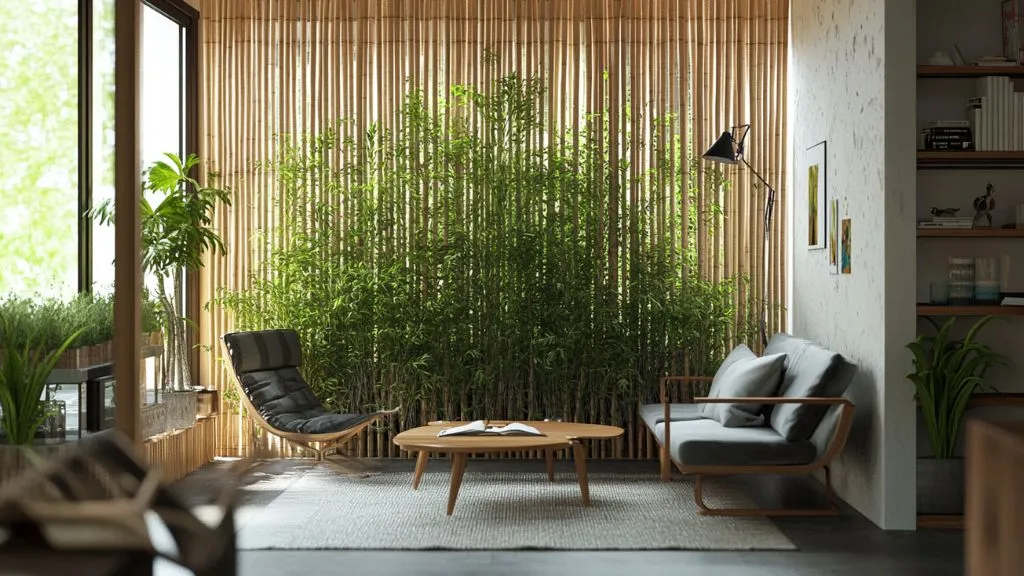
Go green- literally! Bamboo partitions are a natural, sustainable way to invite fresh tropical vibes into your house. They are quite the thing in partition wall types, particularly for eco-conscious souls. Pair them with earthy tones and lush plants, and you’ll be made to believe you have escaped to an escape from your peaceful, breezy retreat without stepping out of your living room!
9. Folding Screens: Moveable Marvels
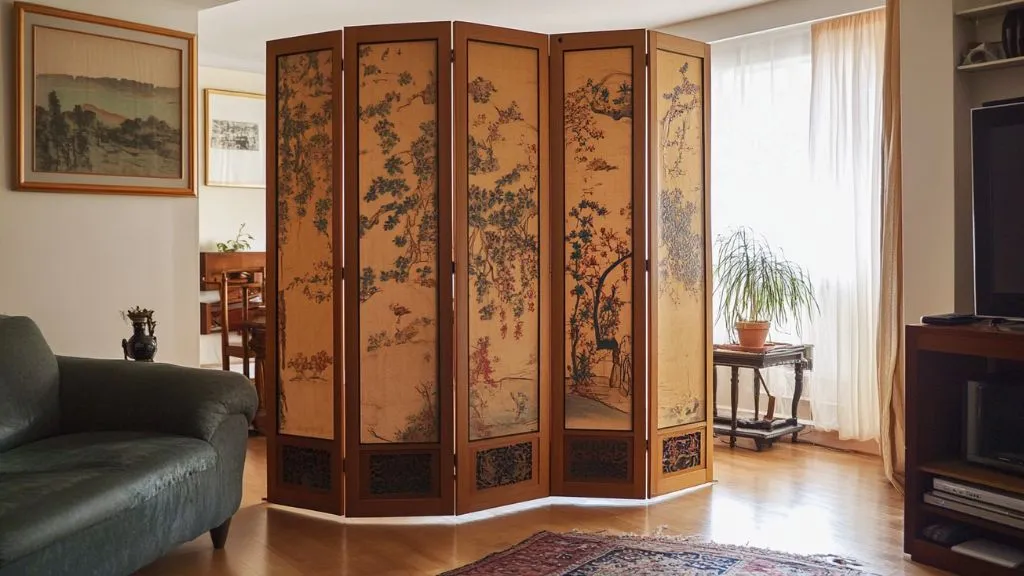
Another timeless design, folding screens are here to stay! Super lightweight and easy to move around, they are clever little items that provide a quick, temporary partition. Be it bold, vibrant prints or calm, elegant neutrals folding screen specializes in any vibe. They fold neatly away when not in a plus!
10. Brick Partitions: Rustic Appeal
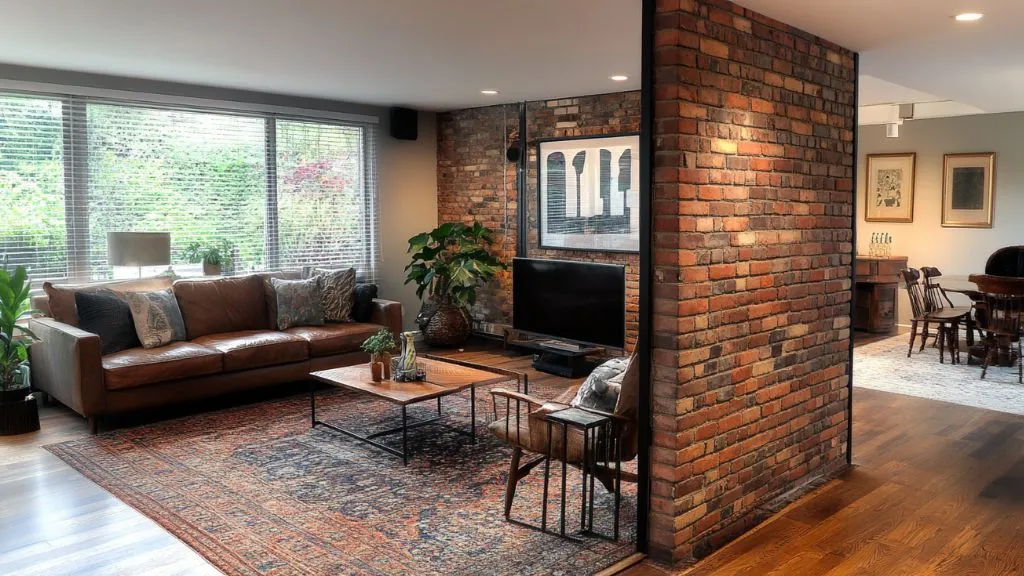
Exposed-brick separations are the perfect touch, adding texture, warmth, and industrial charm to your home. They are great for modern living room-partition wall designs, especially if you’re after that rustic, cozy twist. Want to skip the renovation faff? No worries– faux brick panels will be your new best friend! Just as good in providing that raw, earthy vibe without the heavy lifting. They are all about style and practicality, because they will make your space immediately Instagram-ready!
11. Mirror Partitions: Space Expander
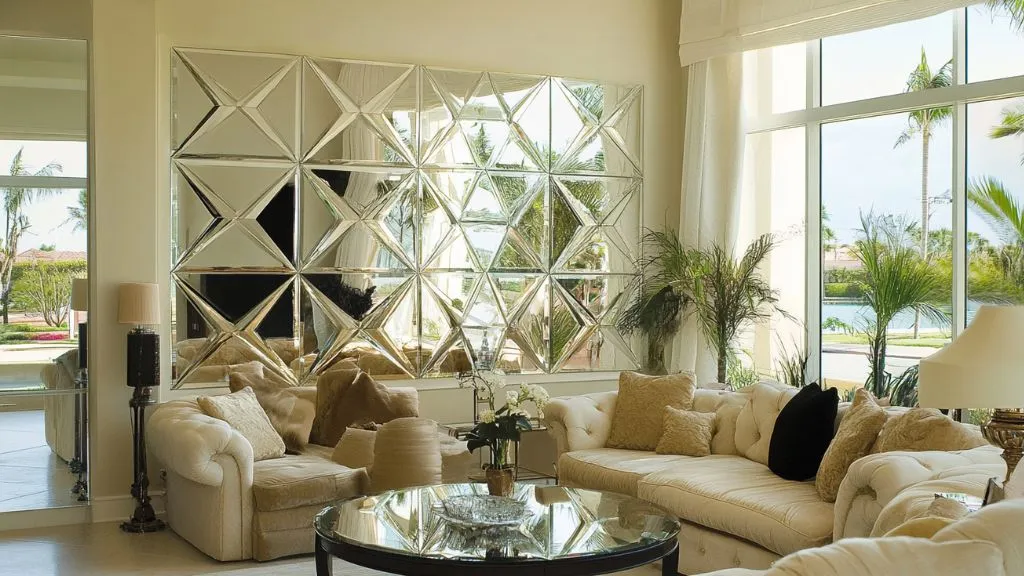
Mirror panels can double the size of your room! They cleverly throw light into the room, making even the coziest of rooms feel bright and airy. Plus, let’s be honest, who wouldn’t just love that quick little glance at themselves while walking by? Mirror partitions are stylish and functional, winning the war in any home!
12. Acrylic Partitions: Colourful Creativity
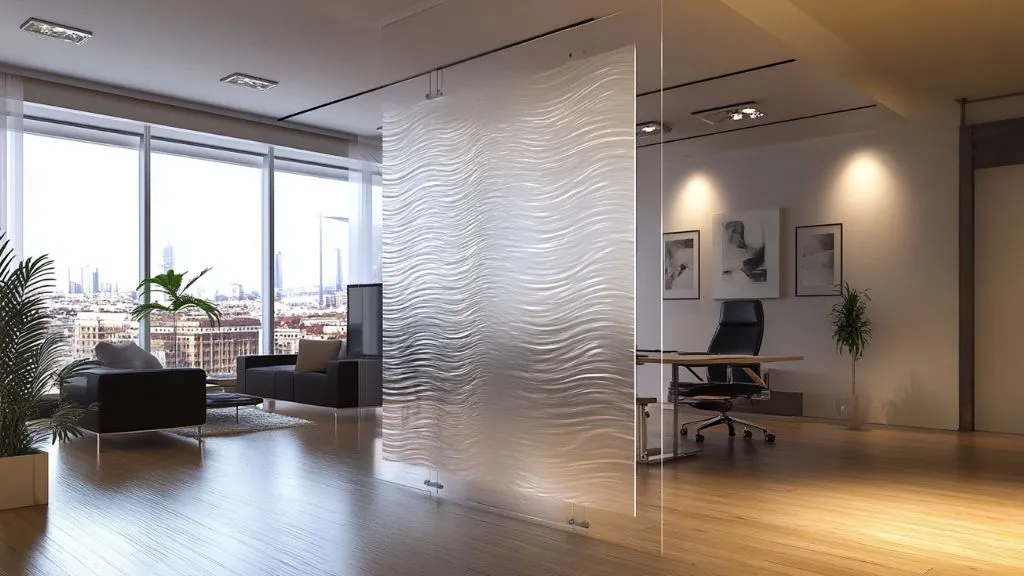
Acrylic dividers are just the thing for a colour fix in a light and bright setting! These cheerful dividers for the home all come in a riot of colours and patterns. They are perfectly suited for kids’ rooms or creative studios where an element of fun and inspiration is essential. Lightweight and easy to clean, acrylic dividers let your creative juices flow while keeping your space stylishly split and vibrant.
13. Concrete Partition Walls: Industrial Strength
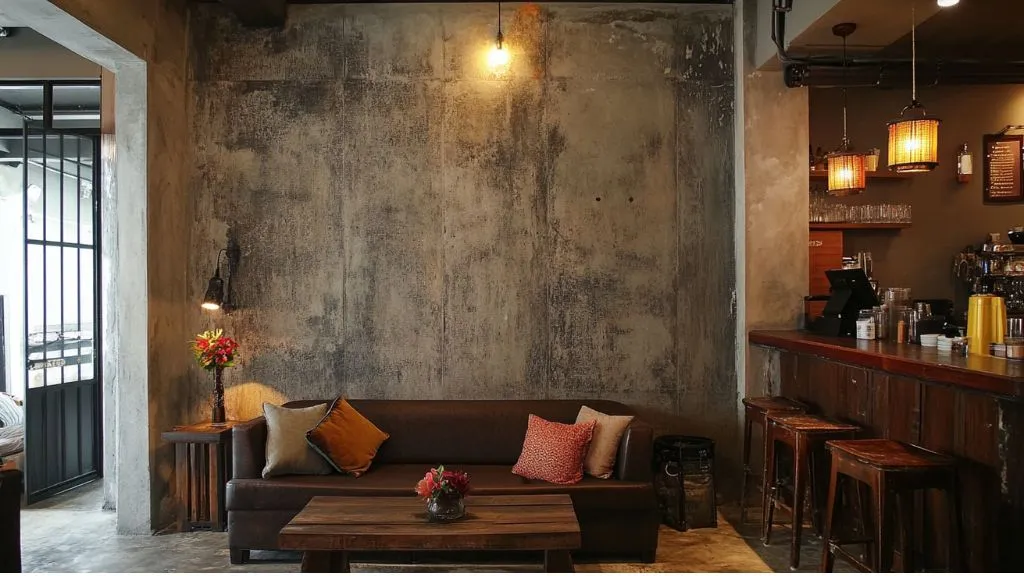
For lovers of industrial decor, concrete partition wall types can be termed a dream come true. They are rugged and raw, but bold enough to add character to any space. Bring in warm lighting and wooden furniture to balance the rough textures and keep things cozy; it is all about that perfect blend of edgy and inviting-in-your-face chic!
14. Sliding Doors as Partitions: Smooth Operator
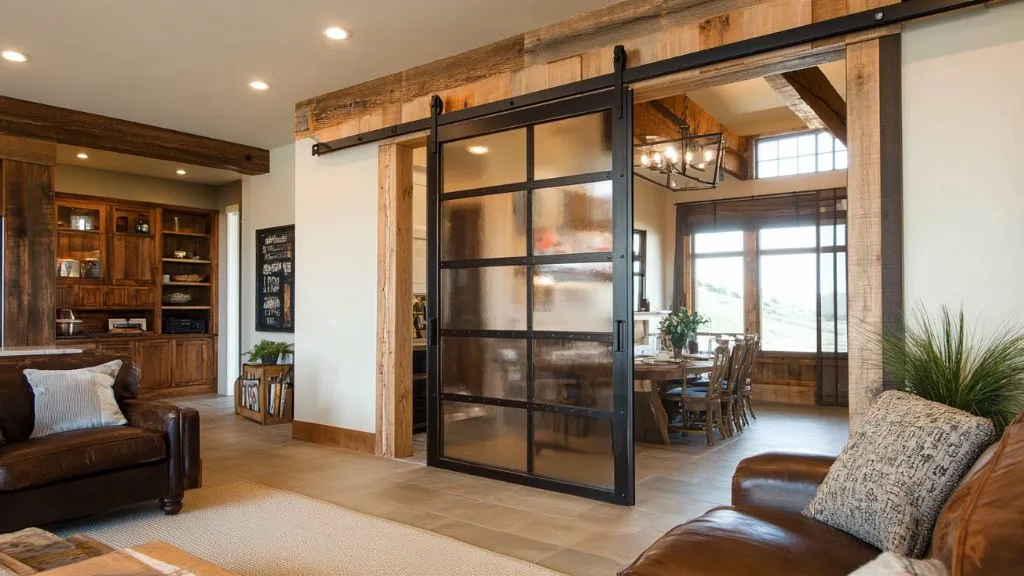
Sliding doors are an elegant way to divide spaces and save space at the same time. Glass, wood, opaque or transparent- there’s a style for every home. They are a favorite in living-room partition designs in India-140, fusing functionality and a bit of glamour with ease.
15. Green Wall Partitions: Breathe Life Into Your Space
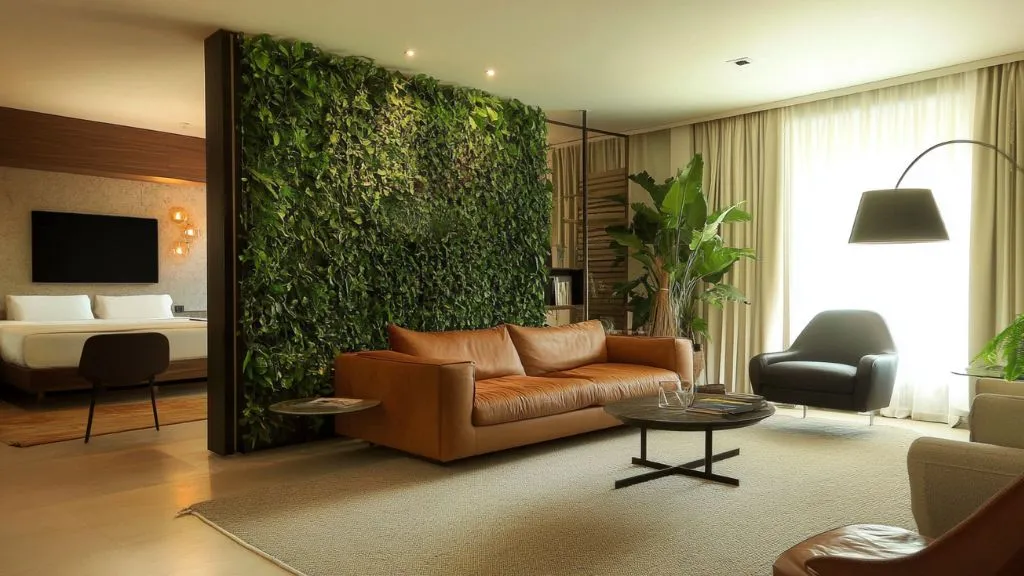
Oh yes, you heard me! These live plant walls are a seamless way to partition off space and bring fresh air inside – literally. These marvelous living walls are for the eco-crazy types of folks, or maybe those who just want a tiny jungle inside. They purify the air and boost your mood. Just a heads-up that you might end up talking to your plants. No judgements here-they say it helps them grow!
Wrapping It Up: Walls That Talk Style
There you have it: 15 fantastic types of partition walls ideas for 2025! Whether you’re into Modern Partition Wall Designs Living Room, interested in Discover Creative Partition Materials for Home, or browsing through Sleek Wall Partition Panels, there’s an idea here for just about every taste and budget.
But honestly, these beauties aren’t the boring walls anymore; they’re classy statements, flexible solutions, and even eco-friendly companions. Besides, isn’t it a fact that they really can save us from some awkward moments at home? Like hiding the laundry before guests’ unexpected arrival, kidding!
So, take your pick and add your flavour; let your home reflect your rare and unique self. After all, life is too short for boring spaces!

