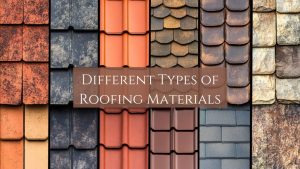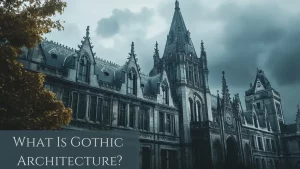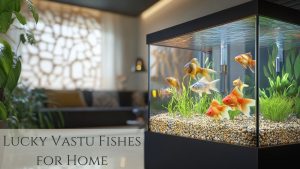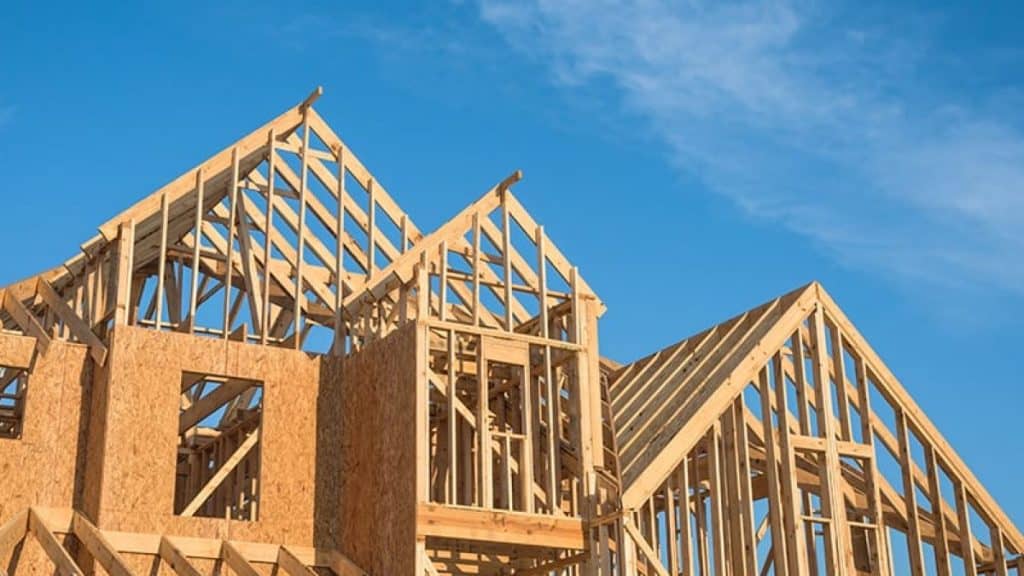
A truss comprises interconnected triangular members arranged in such a way that the assembly functions as a unified structure. This structural system is commonly utilized in the construction of towers, roofs, and bridges. Similarly, there are diverse kinds of roof trusses, just as there are different types of roofs and roof components.
In this article, we present an extensive inventory of truss variations with accompanying diagrams to facilitate the distinction between each configuration. To construct a sturdy truss, it is essential to be familiar with all the possibilities, arrangements, and designs.
Diagram Representation Of Roof Trusses
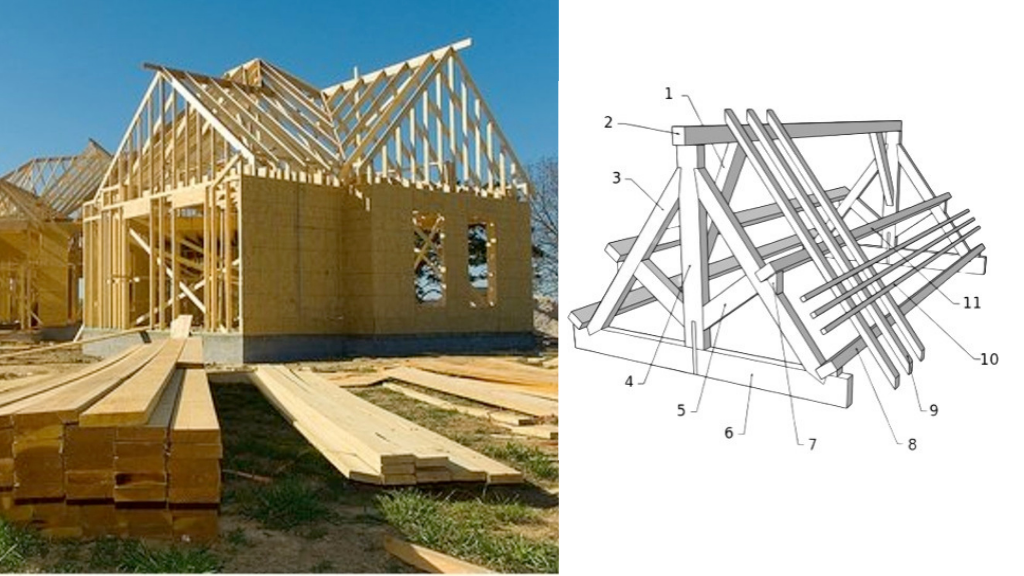
We have begun our extensive guide with a picture representation of each type of truss which is an overview of what each truss looks like.
- Typical Triangular Trusses
- Studio – 2bearing points
- Studio – 3 bearing points
- Coffer or tray
- Barrel vault
- Clear story
- Double cantilever
- Tri-bearing
- Double DUBL (Double pitch)
- Modified queen scissors
- Howe scissors
- Hip girder
- Step Down hip
- room-In-Attic
- Gambrel
- Polynesian (Duo-pitch)
- Mono Trusses
- Mono
- Mono scissors
- Common Trusses With Their Span
- King post (span – 16’)
- Queen post (span – 10’ to 22’)
- Fink (W) (span – 30 to 36’)
- Howe (K) Truss (span – 24′ to 36′)
- Fan (Double Fan) Truss (span – 30′ to 36′)
- Modified queen (Multi-panel) (span – 32’ to 44’)
- Double fink (WW) (span – 40’ to 60’)
- Double howe (KK) (span – 40’ to 60’)
- Modified Fan (span – 44′ to 60′)
- Triple Fink (WW) Truss (span – 54′ to 80′)
- Triple howe (KKK) (span – 54’ to 80’)
- 3 piece long span (field connected) (span – 60’ to 80’)
- 3 piece raised center bay (span – 50’ to 200’)
Types Of Truss: Triangular Trusses
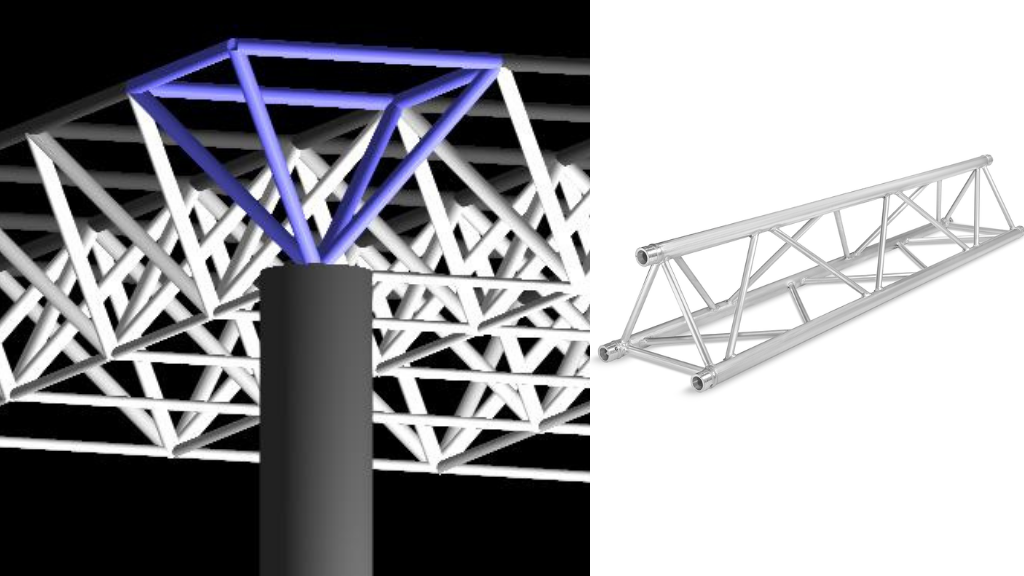
Let’s dive more into how each type of truss mentioned above is different from the other. Certain trusses are way easier to understand than others if you refer to its diagram.
Studio – 3 Bearing Points Truss
Studio 3 bearing point trusses are a type of truss system that is commonly used in construction projects where a pitched roof is required. They are designed to provide structural support for the roof and transfer its weight to the load-bearing walls of the building.
One of the unique features of the Studio 3 truss system is its ability to create extra vertical space on larger trusses. This can be particularly useful in commercial or industrial buildings where tall equipment or machinery needs to be accommodated.
The Studio 3 truss system is known for its durability and strength. It is designed to withstand heavy loads and high winds, making it a popular choice for buildings in areas prone to severe weather conditions.
Coffer Or Tray
A tray truss or coffer truss is a pitched truss that is used with a sloping or a non-sloping vertical interior ceiling detail. It has different forms and is mostly to get an aesthetically pleasing look as it adds focal interest and height to the ceiling. This truss is the perfect choice for the living room, dining room, and kitchen.
Barrel Vault
The barrel vault gives a characteristic barrel shape to the ceiling. It needs a number of small pieces of wood that are framed together to generate a semi-cylindrical appearance on the ceiling. This truss will add a decorative tinge, add volume to the room, and keep the room airy. Barrel vault trusses also have relatively low maintenance drywall and are usually found in hallways and cellar ceilings.
Clear Story
A clear story truss is basically a high wall located between two sloping sides that features a band of narrow windows. This truss allows fresh air and light to enter the room. In modern times, it is commonly used in energy-efficient houses and buildings.
Double Cantilever
A double cantilever truss is a structure made of 2 beams that lie horizontally and extends beyond the load that is attached to it. They are however fixed at one end and add height to the room. It also brings in enough light and grace to the structure which is why it is often found in high-rise buildings such as grandstands and exposition buildings.
Double DUBL (Double Pitch)
A double pitch truss is a type of roof truss that features two slopes on opposite sides. These slopes can have different angles, with the front pitch typically being steeper than the back pitch. The two sides are connected at the highest point of the truss, forming a peak or ridge.
Double-pitch trusses are commonly used in the construction of gable roofs, which are roofs with two sloping sides that meet at a ridge. The steep angle of the front pitch helps to shed water and snow more effectively, making it a popular choice for regions with heavy snowfall or rainfall.
Modified Queen Scissors
This truss is a combination of the Queen post truss and the Scissors truss. It has a web-like configuration that is similar to Queen post trusses whereas the overall appearance resembles the Scissors truss.
Howe Scissors
The name Howe scissors comes from its resemblance to an open pair of scissors. It has bottom chords that are stuck together at an apex and creates a vaulted or pitched ceiling. This truss is used to create a pitched roof in buildings.
Hip Girder
A hip girder is a pitched truss with a flat or truncated apex enabling it to support a heavy load. Hip roofs are more stable when compared to gable roofs such that they can withstand hurricanes and strong winds.
Step Down hip
The Step-Down hip truss is a type of truss system that is derived from the hip girder truss design. It is a highly versatile truss system that can be used in a variety of applications.
This type of truss system has the same slope as a standard truss but with a flattened apex. The flattened apex provides additional horizontal space, making it a popular choice for buildings with limited headroom. Additionally, the Step-Down hip truss can be customized to accommodate various load requirements and span lengths
Room-In-The-Attic
This is one of the most common types of trusses with its interior transformed into a room. Now isn’t that genius? This popular truss is a type of pitch truss that is very versatile and adds value to the property. It’s most often found in drive sheds or garages.
Gambrel
Gambrel roof trusses have a barn-like appearance and are similar to Room-in-the-attic trusses. The similarity is the built-in floor system that comes in handy when you are making use of spaces.
Polynesian (Duo-pitch)
Polynesian trusses are also known by their other name, duo-pitch which is so named because of its double symmetrical pitch tip chord. Its slope is also pretty inclined.
Types Of Truss: Mono Trusses
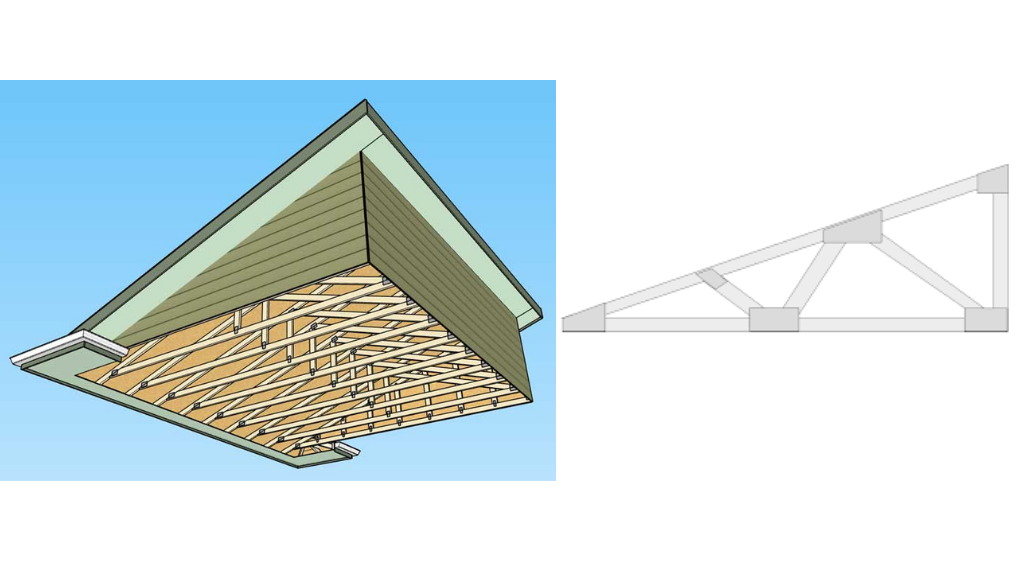
Mono Truss
A mono truss has one slope forming a right-angled triangle and allows a bright amount of sunlight to enter the room. It also increases the visual space and ensures proper drainage to the room it’s fit in. They are relatively less expensive than other trusses and can be found in garages, sheds, or in an extension of the roof.
Mono Scissors
The mono scissors truss is a type of truss system that is derived from the traditional scissors truss design. It is commonly used in a variety of applications, including commercial and residential buildings, as well as in industrial settings.
The design of the mono scissors truss features two sloping sides that meet at a horizontal apex, creating a triangular shape. The unique feature of the mono scissors truss is that it has only one vertical support in the center of the truss, rather than the two supports found in traditional scissors trusses.
Types Of Truss: Common Trusses
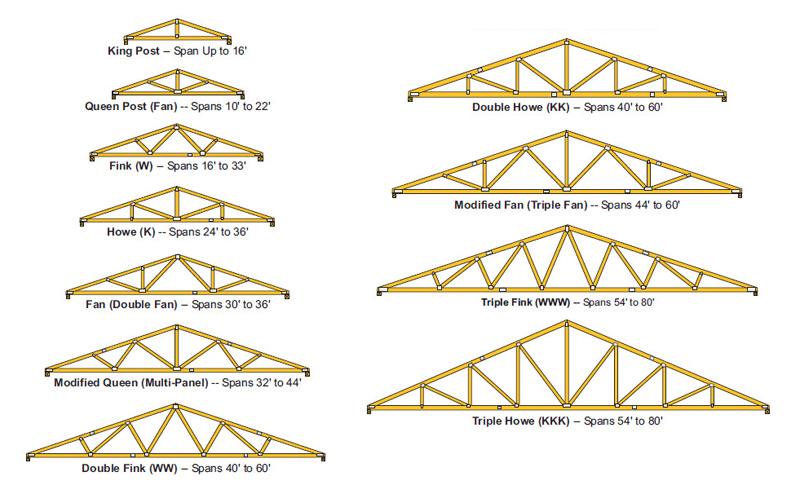
King post (span – 16’)
King post truss is the simplest of all trusses with just one vertical post at its center, a tie beam, and two rafters. These are commonly found in garages, sheds, and porches.
Queen post (span – 10’ to 22’)
The Queen post trusses have two central vertical posts, one tie beam, and two rafters. It is extremely lightweight compared to the King post truss and thus can be used to cover large areas.
Fink (W) (span – 30 to 36’)
Fink has a double V configuration that is mostly found in pedestrian bridges and also in some homes.
Howe (K) Truss (span – 24′ to 36′)
Howe (K) trusses were designed by William Howe in the year of 1840. It is a commonly found truss with an M configuration and finds popular use in modern railroad bridge construction.
Fan (Double Fan) Truss (span – 30′ to 36′)
Fan trusses are similar to the Queen post web configuration with dual sets. It also finds a resemblance to the Fink truss double V web configuration.
Modified queen (Multi-panel) (span – 32’ to 44’)
Modified Queen trusses are basically the same as the Queen trusses but with extra side panels in multiple numbers on both sides.
Double fink (WW) (span – 40’ to 60’)
Double Fink trusses are Fink trusses with the patterns repeated on either side making it look like a W rather than a V. Thus, double funk trusses have a W configuration.
Double howe (KK) (span – 40’ to 60’)
Double Howe is a Howe truss with an extra pair of vertical posts and a diagonal post on either side.
Modified Fan (Triple Fan) (span – 44′ to 60′)
It is basically a double fan truss with a vertical post at its center and an extra pair of diagonal and upright.
Triple Fink (WW) Truss (span – 54′ to 80′)
Triple fink trusses are the same as Fink trusses but with the patterns repeated thrice on either side. Thus, the web configuration looks like a combination of three Vs.
Triple howe (KKK) (span – 54’ to 80’)
It’s a Howe truss with two extra pairs of diagonal and vertical posts. This web configuration exists on both its sides.
Closing Thoughts
To the untrained eye, the trusses discussed above may appear similar in construction. However, we have provided images to assist in your understanding of the unique features of different types of trusses. By referring to the accompanying diagrams, it will be easier to visualize and comprehend the configuration of each type of truss.
Types Of Truss FAQs:
1. What is the most used truss?
Fink trusses are the most commonly used type of trusses that are found in residential buildings. They provide support to the rafters and make the structure rigid.
2. What is a pony truss?
Pony truss allows traffic to pass through but is not connected by the braces on its top. It was mostly used for traffic in the early days but now it is being used for pedestrian bridges.
3. Who built the first truss?
William Howe in the year 1840 obtained a patent for a design that gained popularity over time. Howe designed his patent with the feeble stress analysis information available and his truss became widely useful.

