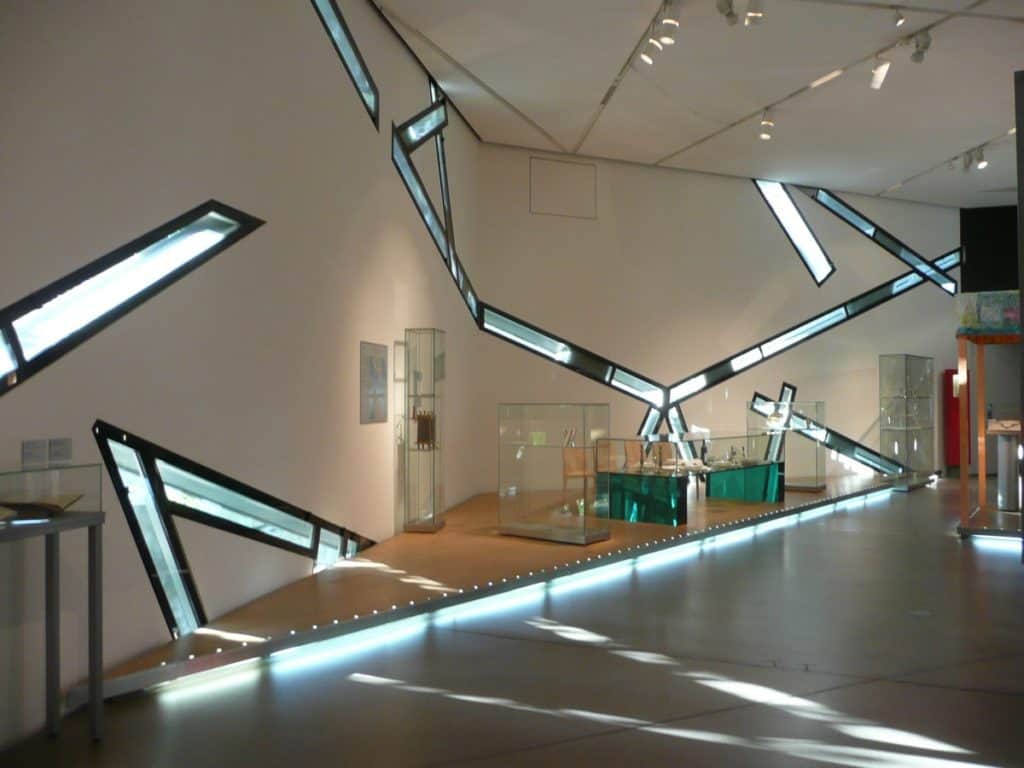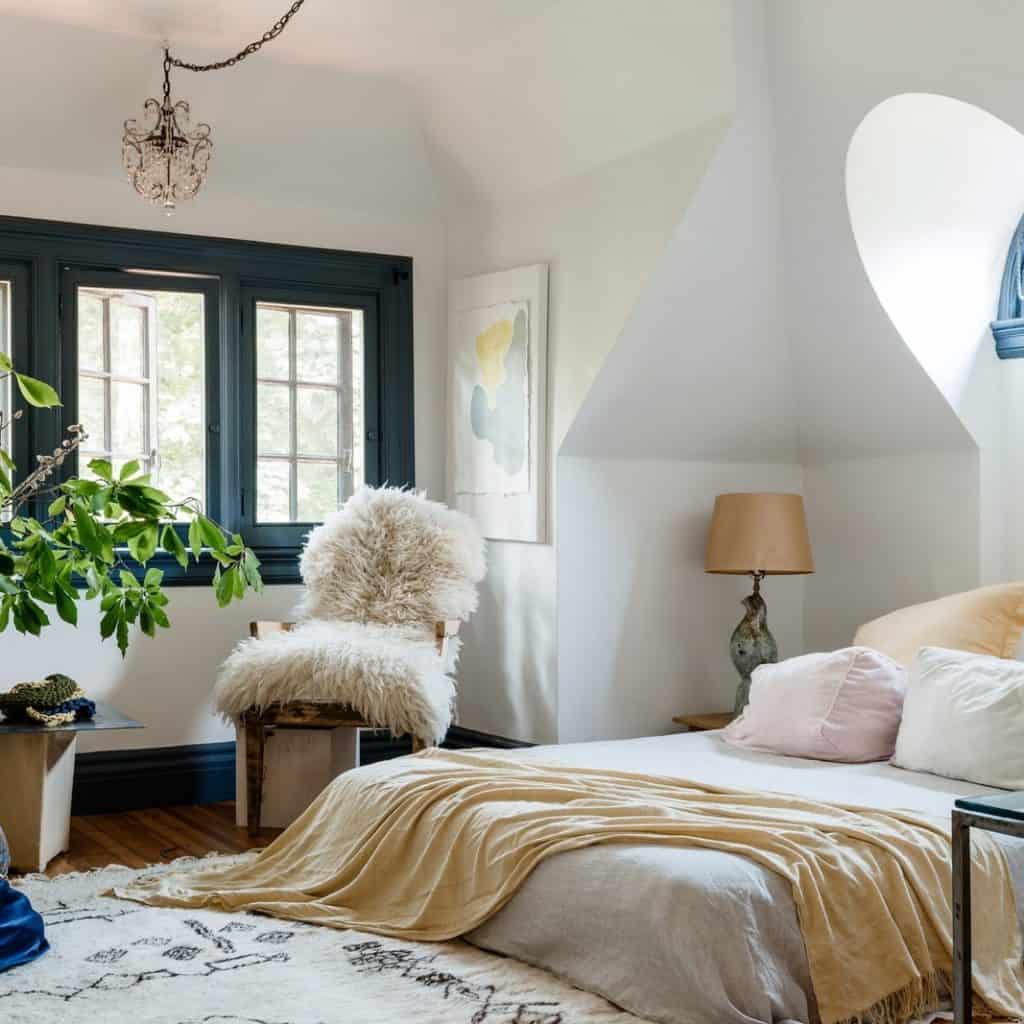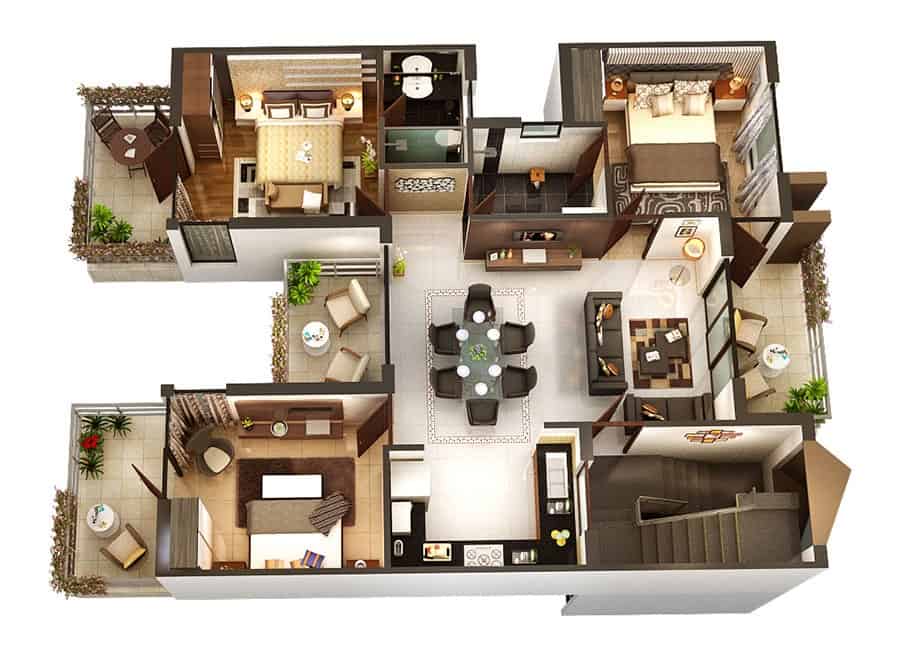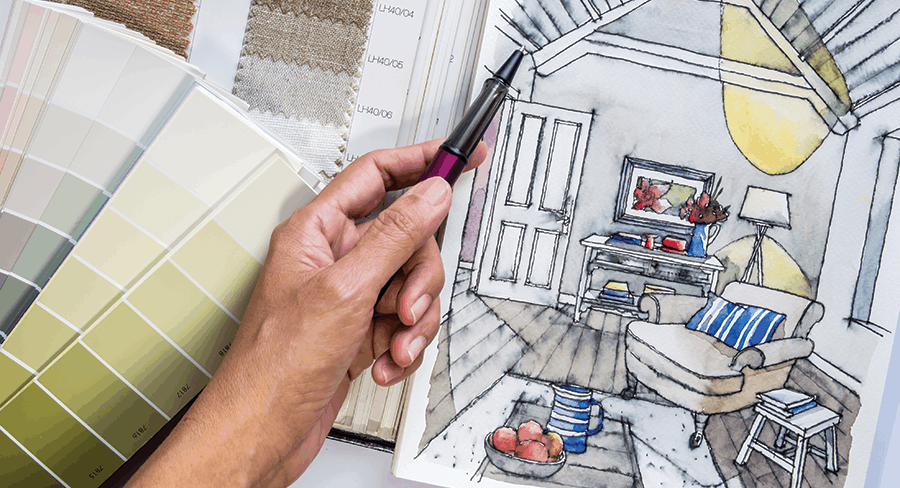Property Geek
We provide the actual and accurate information with unbiased user driven reviews to our viewers, to help them see the best and find the best!
View posts
Are you planning on designing your dream home and don’t know how to design your home interiors? We are here with this article that will help you with all the ideas on how to design a home that you can choose to put together as a part of your home design. These tips are taken from a professional and have everything you need to know about the design process when working out all the odds to make your house a dream home.
Read on and refer to the article below that talks of the various interior design ways which you can use for your own house.
Listed below are the recommended ways to help you in how to design home interior:
If your house is on the lower ground floor, your design could consider including the interior related to the outside. Try to add large, modern kind windows that will allow the light inside that is extremely healthy and recommended. How about adding a few indoor green plants as well? While you are working with your design, try to add orientation, sun direction, and views in your plan too that includes the kinds of windows in your layout of the interior.

Make it a point to maintain the natural relationship of your rooms in terms of their circulation as ignoring the same might end up in an impractical design for your home. An example could be, there must be no private entrances from the hallway to your bedroom.
Nonetheless, hallways are used to improve circulation and movement between the rooms, this is why it is important to make it clear to your designer when designing, to have an open plan when creating a small lobby, hallway, or even a little personal corner in the room that can be used as an entrance to the house before the main living room.
It is often noticed that there is an urge from most people to work or design their houses that at times get over-board and too crowded for anyone to sit in, therefore, you must make sure to never over-do a space and work as per the requirement of the room. Remember, you need not always try to fit everything, but rather focus on creating each room to be built as per the space and comfort of the user.
Having an open plan layout is the most efficient way on order to utilize space, therefore, instead of you breaking each space up into multiple individual rooms, try to incorporate things in one multi-functional room that allows space, an airier atmosphere, and allowing daylight to enter your home without being obscured by partition walls.
When we say ‘zoned’, we mean to design a home that has one space with a zone offered as a living room, dining room, and kitchen, clearly organized in a separate entity. A few examples could include, having a sitting area without a fireplace or a television, a long pendant for a dining area with a different ceiling or floor height. The idea behind it all is to have each zone relatable to each other and is able to speak of one tone with adjacent spaces of their own.

The living room must correspond to the number of bedrooms that are available in the house as the number signifies the number of members in your family or the people who live in the apartment. For instance, if you have a house that is a 3 BHK, the living room must be around 3x3m, signifying 5-6 people who would share the room, and have the furniture accordingly ( here fitting 5-6 people).

It is noticed that the quality of light that is allowed to enter into a room helps transform the space. Therefore, give the main rooms more priority as per the location directing towards a good amount of sun rays in a natural fashion. The other point is to make sure that the sun rays enter your room from multiple directions and not only one, so keep in mind to install more windows for better air circulation and sunlight entry.
However, if you are considering the privacy of your room, you can opt to use high-level interior glazed windows rather than completely opting out of the installation of the windows. And, priority should always be given to the living room, the kitchen, the main bedrooms, dining area, the study/office, as compared to the bathrooms, dressing room, gym, playroom, etc.
Before you head over to designing your home, make sure to decipher between the public and private space, where the hallways, living rooms, kitchens, and dining rooms are public spaces and the bedrooms, bathrooms, and dressing areas become private spaces. The later difference or need to be creating these spaces is to distinguish between where the visitors could enter and where they must not invade the privacy of the occupants. Although these might be quite obvious, they are perhaps very important to consider when deciding on the layout.
In case you own a house that is an age-old property, try not to renovate or extend the space whilst keeping in mind the structure, age, and respect to the original architecture. However, if you happen to completely renovate the house, it will be rather good to have a copy somewhere with details as at times the copy looks fake and in bad taste with details that are built incorrectly.
On the other hand, if you want to stick to the original architecture, it is important to study the specific period and style of the building including its features, and do not overpower the original architecture, making sure you use similar materials that are not cheap or have modern imitations.
A great house is one that includes a few features in its floor plan that is considered as a ‘wow’ factor of your dream home and lets it stand out from the rest. Perhaps, in a large budget, adding wow factor is easy, as it could be anything, such as frameless glass structures, cantilevering architecture, and double-height spaces. On the other hand, on a modest budget, the smartest thing you could do is make use of creativity and come up with a few clever design features, for instance, your artwork that can only be found at your house.

As the saying goes, a house is one that is built by stones and bricks but a home is where you add something of your taste. Space could be anything in terms of its taste, but what makes it a home is the addition of something that speaks of you as an individual, for example, an object from clients’ travels or family portraits.
How to design your home interior involves multiple factors as mentioned in the above article, including the choice of the number of windows in your room, the personal touch, having an open space, etc. However, the most important factor is to make sure that the house you are planning to design must make you feel like home, as if it isn’t it’s perhaps not complete. It is ok to listen to your designer as they would have a better understanding, but conveying your need is of utmost importance.
(1.) Choose the area that you wish to redesign or design
(2.) Take the measurements of the space
(3.) Draw the walls
(4.) Add in the architectural features
(5.) Place the furniture as per the required space
(1.) Make sure to only have necessary furniture
(2.) Observe the functionality
(3.) Design or draw it out physically
(4.) Always start with the bed
(5.) Arrange rug areas
(6.) See the placement of the furniture
(1.) Avoid and trash things that are not necessary
(2.) Have open spaces
(3.) Choose softer hues
(4.) Have a monochromatic color scheme
(5.) Have the walls and furniture coordinated
(6.) Add or include reflective surfaces