Property Geek
We provide the actual and accurate information with unbiased user driven reviews to our viewers, to help them see the best and find the best!
View posts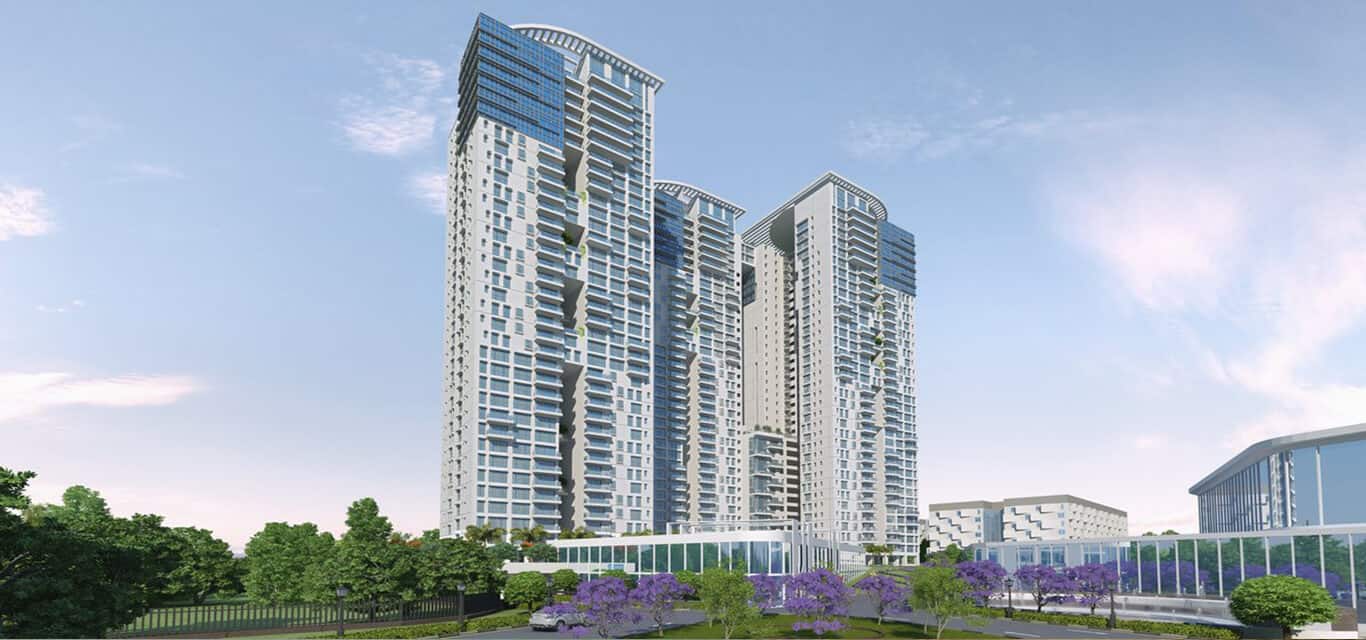
Karle Zenith Hebbal is a super-premium mixed residential project located in the Hebbal towards the northern frontier of Bangalore. Precisely, the project is located next to the Nagavara Lake, in the Nagavara vicinity of Hebbal Bangalore.
It is one of the most elite projects in the Hebbal region of Bangalore. Karle Zenith covers a supermassive 72 acres of land. It comprises 396 super premium units in the 3 BHK, 4 BHK single level apartments, penthouses, and duplex apartments. The apartments are spread across three towers of 34 floors, thereby making them a prominently visible landmark of northern Bangalore.
As a super-premium project, Karle Zenith offers a range of ultra-modern amenities that redefine affluent living in Hebbal, one of the fastest-growing regions of Bangalore. Some of the amenities that the project offers include the following.
| Broadband Connectivity | Provision for Crèche | Toilet for Drivers | Sewage Treatment Plant |
| Helipad on one of the towers | Intercom and Telephone Connection | Garbage Chute on Every Floor Mid Landing Level | Dedicated DTH |
| Electric Car Charging Provision | Piped Cooking Gas Supply with a Meter Unit | 2 High Speed Lifts | One Passenger and One Service Lift for Every Tower |
| Security Guard | CCTV Cameras | 3-Phase BESCOM Power Supply | Home Automation Provision |
| Kids Playing Area | Outdoor Courts | Games Room | Gymnasium |
| Mini Theater | Jogging Track | Café | Landscaped Gardens |
| Party Area | Clubhouse | Swimming Pool | Retail Space and Mall |
| Place | Distance |
| Nearest Metro Station (Yeshwantpur) | 10.8 Km |
| Nearest Ring Road | 5.5 Km |
| Railway Station | 18 Km |
| Kempegowda International Airport | 29 Km |
| MG Road | 13 Km |
| Unit Type | Unit Size | Approximate All Inclusive Price |
| 4 BHK | 6157 square feet | INR 6.21 crore onwards |
| 4 BHK | 5085 square feet | INR 5.13 crore onwards |
| 3 BHK | 2821 square feet | INR 2.84 crore onwards |
| 3 BHK | 2278 square feet | INR 2.30 crore onwards |
The above prices include the following.
The above price excludes the following.
| Electrical` | 1. 100 percent DG backup for common area lighting, pumps, and lifts, except AC
2. Intercom for all the flats. 3. Water purifier and washing machine point are complete with wiring and outlet in kitchen. 4. CCTV video connection to the TV for every flat. 5. Concealed PVC conduits with copper wiring 6. Fully AC apartment. Split AC in the dining, living, and all the bedrooms. 7. Wireless router and data point with complete wiring and outlet. 8. Complete wiring and outlet in all the kitchens and toilets for exhaust fans 9. Telephone points for master bedrooms, living room, and all the other bedrooms. |
| Sanitary Ware (Toilets) | 1. Good quality EWCs in all the toilets
2. Good quality geysers in all the toilets 3. Granite vanity counter top with wash basin of a reputed company in the master bedroom toilet. 4. Granite vanity top with rectangular/ standard oval wash basins of a reputed company in all the other toilets. |
| Painting | 1. Enamel paint on the railings, and MS grills.
2. Oil bound distemper on all the staircases and ceilings. 3. Exterior weather proof texture paint 4. Plastic acrylic emulsion paint for walls, and oil bound distemper or internal walls and ceilings. 5. Whitewash for all the exposed walls, and columns in the basement. |
| Sanitary Ware (CP Fittings and Accessories) | 1. Toilet rod in all the toilets
2. Health faucet in all the toilets 3. Toilet paper holder in all the toilets 4. Shower head with external diverter in all the other toilets with glass partitions in all the shower areas. 5. Chromium plated fittings of a reputed company for the master bedroom toilet shower. 6. Cold and hot water with a concealed wall mixer and rain shower with a glass partition 7. Cold and hot water mixer for washbasin in all the toilets |
| False Ceiling | 1. Gypsum false ceiling in the main lobby
2. Calcium silicate grid false ceiling in all the toilets. |
| Railing | 1. Matt finished MS railing with laminated glass panels in the balcony.
2. MS railing with matt finished enamel paint on the staircase. 3. MS railing with matt finished enamel paint matching to AI frames in the common corridor. |
| Common Areas | 1. CFL lamps for lighting
2. Smoke detectors 3. CCTV cameras 4. Emergency lights in the common area (UPS Backup) 5. Fire sprinkler system in common areas |
| Doors | 1. 3-track anodized aluminium sliding door for the balcony.
2. Engineered door with frame or veneer finish on both the surfaces for the main doors. 3. Engineered door with frame or veneer finish on both the surfaces for other internal doors. 4. Engineered door with frame with PVC coating inside/ UPVC doors for the toilet door. |
| Flooring | 1. Matt finished vitrified tiles for balconies
2. Matt finished vitrified tiles for kitchens 3. Designer series anti-skid ceramic tiles for toilets 4. Imported engineered marble for the living and the dining room. 5. Matt finished vitrified tiles in the utility area 6. Matt finished vitrified tiles in the servant room. 7. Imported engineered marble for the foyer 8. Imported engineered wooden flooring for all the bedrooms. |
| Common Area Flooring | 1. Vitrified/ granite flooring in the main lobby.
2. IPS with aluminium trims for all the other floor staircases. 3. Vitrified/ granite flooring for all the lift lobbies and corridors. 4. Granite finished from the basement to the first floor level and the 31st – terrace floor level staircases and main entry level. |
| Ventilators | Anodized aluminium ventilators with exhaust fans and louvers. |
| Kitchen | 1. Gas supply connection with meter unit
2. Utility area sink with drainage system and water supply 3. Washing machine provision in utility 4. Cold and hot water CP mixer of a reputed company with a long body bibcock for sink. 5. Single drain board and single bowl of a reputed company 6. Granite counter with half round bull nosing with a stainless steel sink |
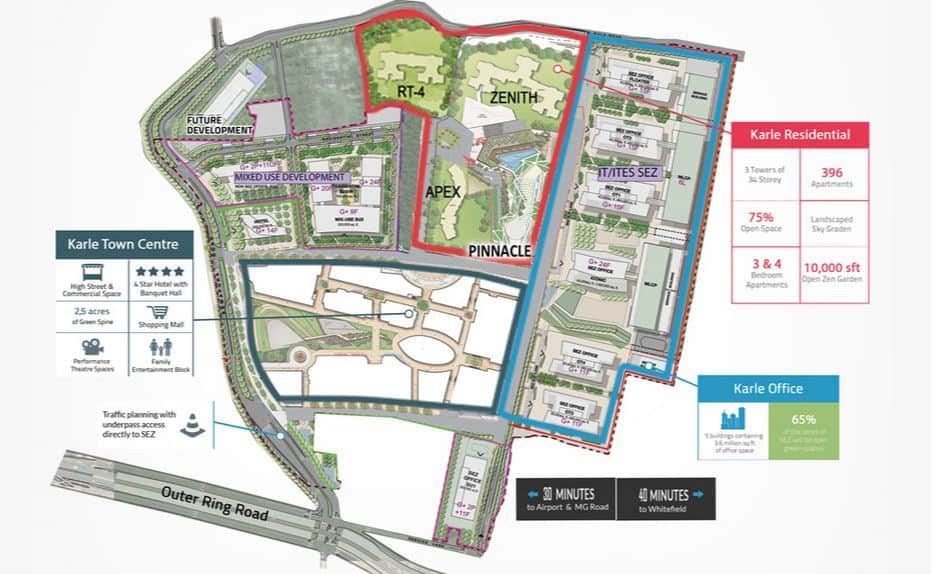
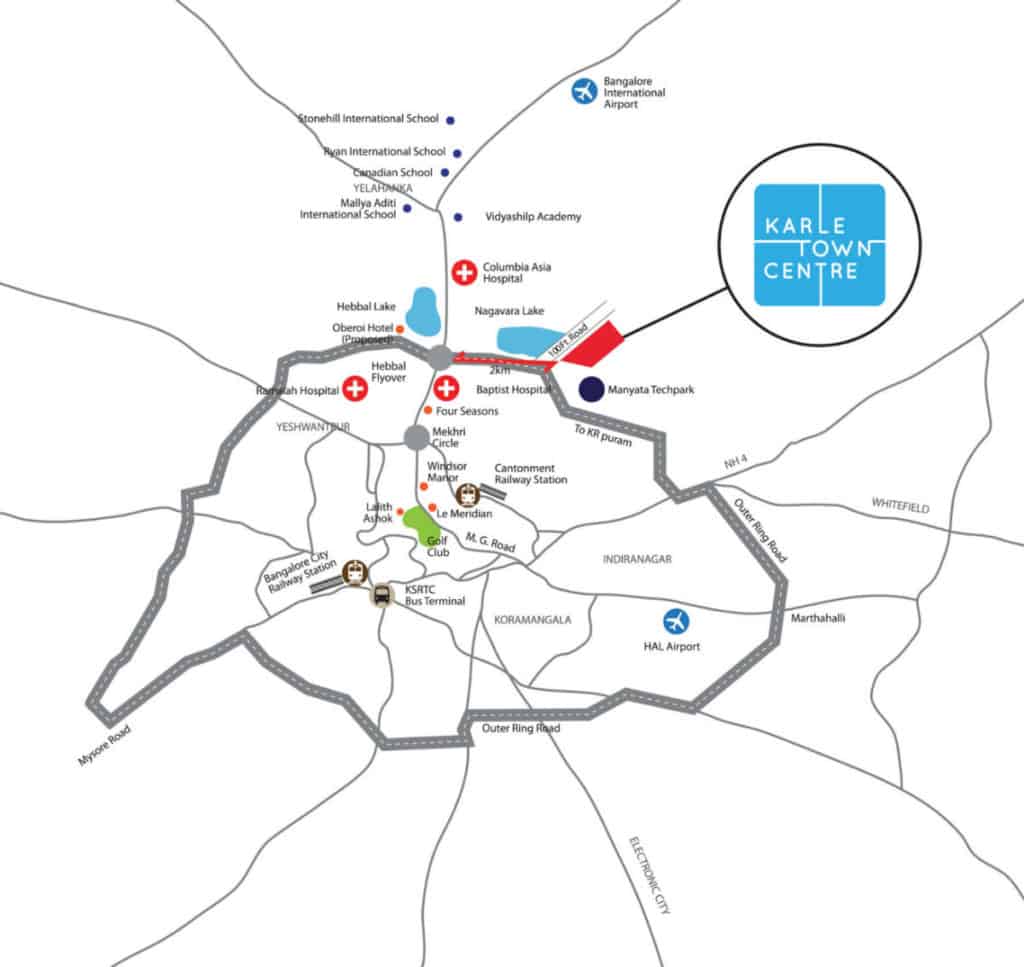
Download Karle Zenith Hebbal Floor Plan
Karle Zenith Hebbal Front Location :
Karle Zenith , Nagavara Lake, DadaMastan Layout, Manayata Tech Park, Nagavara, Hebbal, Bengaluru, Karnataka
Pincode: 560045
Email : [email protected]
Download Karle Zenith Hebbal Brochuer
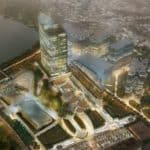
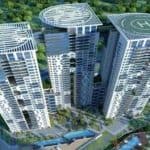
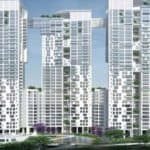
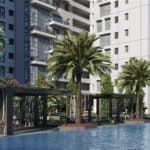
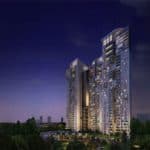
The total area of Karle Town Center Zenith is 72 acres.
Karle Town Center offers flats in the 3 BHK and 4 BHK variants.
| Unit Type | Unit Size | Approximate All Inclusive Price |
| 4 BHK | 6157 square feet | INR 6.21 crore onwards |
| 4 BHK | 5085 square feet | INR 5.13 crore onwards |
| 3 BHK | 2821 square feet | INR 2.84 crore onwards |
| 3 BHK | 2278 square feet | INR 2.30 crore onwards |
The status of Karle Town Center Zenith is ready to move-in.
As a resident of Karle Town Center Zenith, you enjoy living in a locality that’s proximal to a lot of prominent places and workplaces in Bangalore. For instance, Karle Town Center Zenith is proximal to Manyata Tech Park, along with many other prominent regions of Bangalore, including Thanisandra, Yelahanka, HRBR Layout, Nagavara, and the Outer Ring Road.
The Kempegowda International Airport, via the State Highway 104, is around 29 Km away from Karle Town Center Zenith.
The Electronic City is located at a distance of around 32 Km via the Bellary Road and the Hosur Road. Whitefield, on the other hand, is situated at a distance of approximately 21 Km via the National Highway 75, and the Whitefield Main Road.
The security features of Karle Town Center Zenith include CCTV cameras at all the vantage points, round the clock security, an intercom facility, and automatic passenger lifts with an emergency phone in every block of the project.
The recreational facilities at Karle Town Center Zenith include outdoor courts, jogging track, kids playing area, party area, clubhouse, swimming pool, games room, cafe, and mini theater.
Karle Town Center Zenith offers two 4 BHK variants. The approximate all inclusive price of a 4 BHK measuring 6157 square feet starts from INR 6.21 crore. On the other hand, the approximate all inclusive price of the one measuring 5085 square feet starts from INR 5.13 crore.
Karle Infra Pvt. Ltd is a construction and real estate company based in Bangalore. The company has been operating on the real estate horizon of Bangalore for over a decade. But, it has been operational across various other cities such as Goa and Mysore. Since its inception, Karle Infra Pvt. Ltd has been involved in the development of a lot of commercial and residential spaces in and around Bangalore.
Karle Zenith is a super-premium project in the quickly developing area of Hebbal in Northern Bangalore. The project is near to metro stations, Vastu compliant, close to a lot of schools, hospitals, and shopping malls. Besides, it is located amidst a well-established residential area. The homes are elite, and spacious. Hence, if you’ve got a high budget, Karle Zenith is worth the investment.