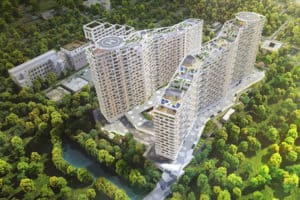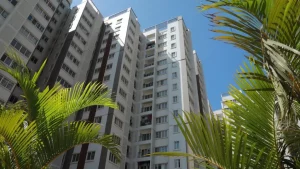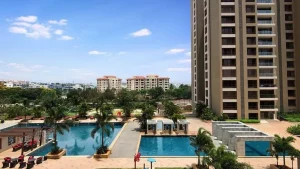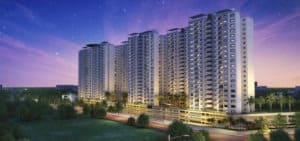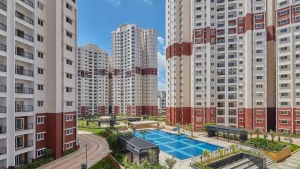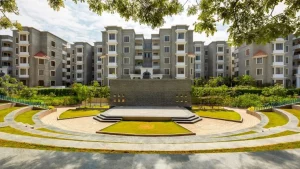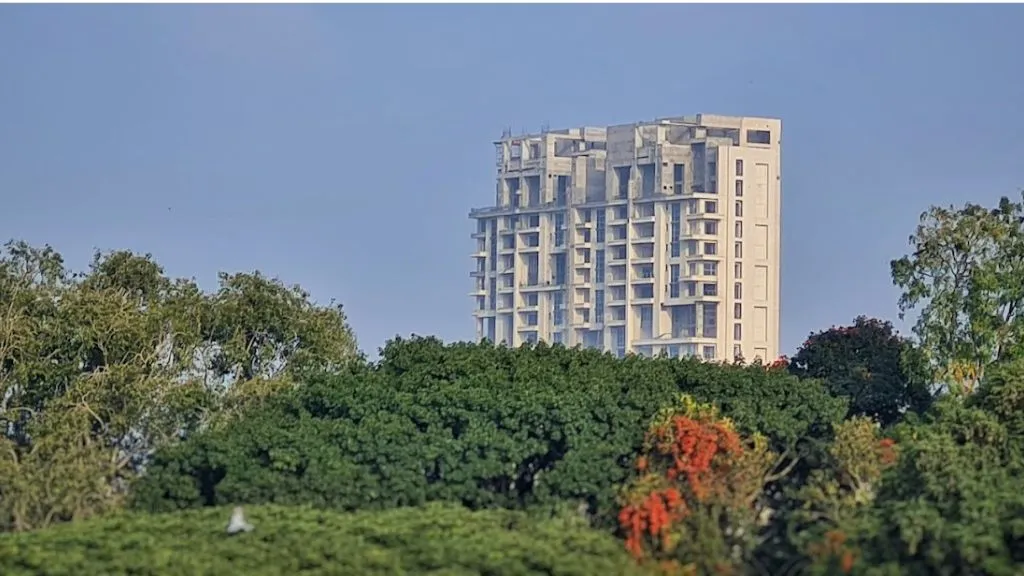
About Mantri Blossom:
Mantri Blossom is a one stop riveting residential community soaring high in the skies where one can encounter abundance luxury. It is a bouquet of world class amenities with elaborate units nestled in with an awe-inspiring surrounding of nature and environmental bliss. The project is located at one of the prime locations in Bangalore with major IT hubs nearby which make it a preferable location for working individuals. Mantri Blossom is a RERA registered project which adds to its many benefits.
It consists of 4 buildings of 17 floors each comprising 3, 4 and 5 BHK in a total of 229 units. The size range of each unit varies from 2485 sq. ft. – 5975 sq. ft. The project is located in Lalbagh Fort Road which is an important location in Bangalore and provides well planned and well-designed residential living spaces. Mantri Blossom offers exclusive benefits like being in a prime location, contributing towards a comfortable and plush lifestyle, world-class amenities, healthy surroundings and high return.
Located at one of the most reputed areas of the city, it has in its proximity many reputed schools, shopping areas, hospitals, public gardens, recreational areas, and several other public amenities.
Mantri Blossom– Distance from Prominent Places in Bengaluru
Mantri Blossom is located Opposite the LalBagh Botanical Garden, Bangalore
| Place | Distance (km) |
| Nearest Metro Station | 2.3 |
| Nearest Railway Station | 4.8 |
| Bangalore Institute of Technology | 2.1 |
| HCG Oncology (Sampangirama Nagar) | 1.4 |
| UB City | 3.2 |
| Kempegowda Bust stand | 4.2 |
Mantri Blossom in Lalbagh Road – Advantages of Locality
- 100 mt. from Lalbagh Botanical Garden
- Within reach of Bangalore Institute of technology and Bangalore medical college
- Town Hall, Double road, MG Road are in close vicinity
- Recreational enters like Urvashi Theater and Garuda Mall within 3 kms.
- Short drive to Electronic City via NICE Corridor
Nearby Schools
- Cambridge Public School
- Skill Smarter Abacus Academy, HSR Layout
- Supra Sanskrathi Montessori House of Children
- KLAY Prep Schools and DayCare
- Gnan Srishti School of Excellence
- Sri Sri Ravishankar Vidya Mandir (SSRVM), HSR
- Blossom School
- Brilliant High School
- Government School
Nearby Hospitals
- Health Nest
- Laxmiputri Hospital Hosur
- Narayana Multispecialty Hospital, HSR
- Queen’s Hospital
- Lotus Multi Specialty Hospital
- Mercy Hospital
- Phoenix Hospital
- Kanaka Maternity Hospital
- Matthew Hospital
- Hamilton Bailey Hospital
Mantri Blossom – Unit Type, Size in Sq. Feet and Price
| Unit Type | Size (square feet) | Price (Cr INR) |
| 3 BHK | 2485 – 3165 | 4 – 5.09 |
| 4 BHK | 3790 – 3840 | 6.10 – 6.18 |
| 5 BHK | 5200 – 5920 | 8.37 – 9.52 |
Mantri Blossom External Amenities
- Swimming Pool with a separate toddler’s pool to be provided.
- 2. Jacuzzi Pool – 4-8-seater jacuzzi
- 3. Landscape Gardens & Water Features
- 4. Atrium with Lounge
- 5. Jogging / Walking Trail
- 6. Children’s Play Areas (for different age groups).
- 7. Outdoor Party Area with Barbeque Pits.
- 8. Tennis Court – Multipurpose Court
- 9. Pick Up / Drop off Point
- 10. Paved Garden Walk
- 11. Tennis Court: Multipurpose Court
- 12. Pick Up / Drop off Point: Pick up – drop off point.
- 13. Paved Garden Walk: Paved garden walk.
- Clubhouse – Centrally air-conditioned
- 15. Health Club – A well-equipped health club
- 16. Gymnasium S
- 17. Steam Room and Sauna (Ladies/Gents Separate)
- 18. Spa Room
- 19. Table Tennis
- 20. Pool Table and Karaoke Room, Dance/Aerobics floor with music system
- 21. Laundromat
- 22. Tele Medicine Centre
- 23. Multipurpose Hall/Party Hall
- 24. Chess, Carom & other indoor games
- 25. Library/Reading Room
- 26. Concierge
Mantri Blossom Internal Amenities
1. Flooring
Common Area
| Terrace | Anti skid vitrified tile |
| Reception/ GF Lobby/ Lift Lobby | Engineered Italian marble flooring and cladding. |
Multi Purpose Hall
| Balcony | Anti-skid Vitrified tile flooring |
| Kitchen | Granite flooring |
| Living and Dining Room | Italian-marble flooring. |
| Master Bedroom | Engineered Italian-marble flooring. |
2. Doors
| Main Doors | Teak Wood Frame and Shutter |
| Other Doors and windows | Teak Wood Frame |
3. Electrical Supply
| DG | 100% DG backup for common areas |
| 3 BHK | 5 KW |
| 4 BHK | 6 KW |
| 5 BHK | 6 KW |
| Transformer Capacity | Calculated as per load |
| Switches | Premium quality Modular Switches |
4. Water supply
| Water Supply | Treatment WTP |
| Sewage Line | Sewage Treatment Plan |
5. DG Backup
Common areas and primary utilities will be provided complete backup.
| 2.5 BHK | Based on metered consumption |
| 3 BHK | Based on metered consumption |
Mantri Blossom in Lalbagh Road Master Plan
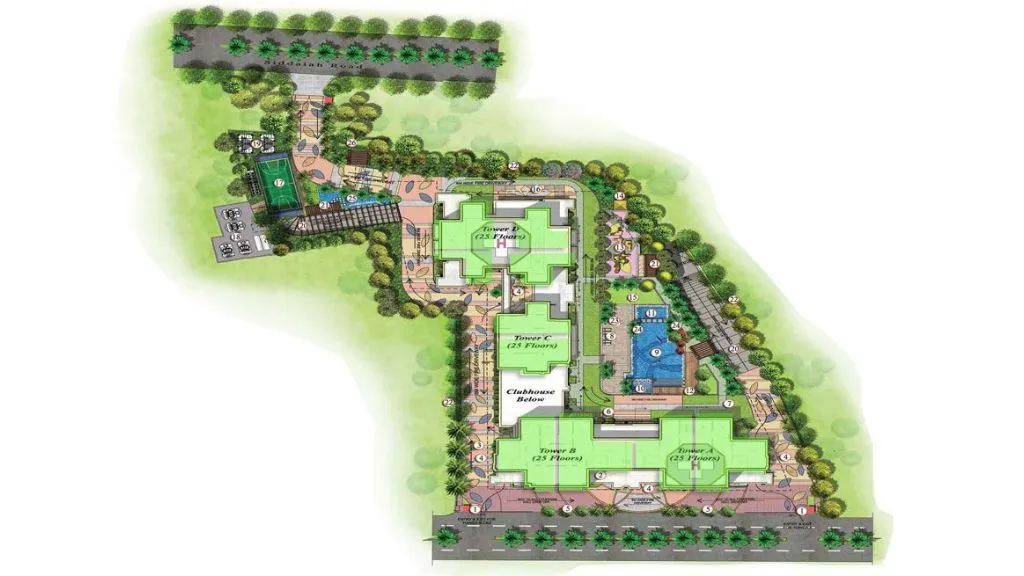
Download Mantri Blossom Floor Plan
Mantri Blossom Address & Google Map Location
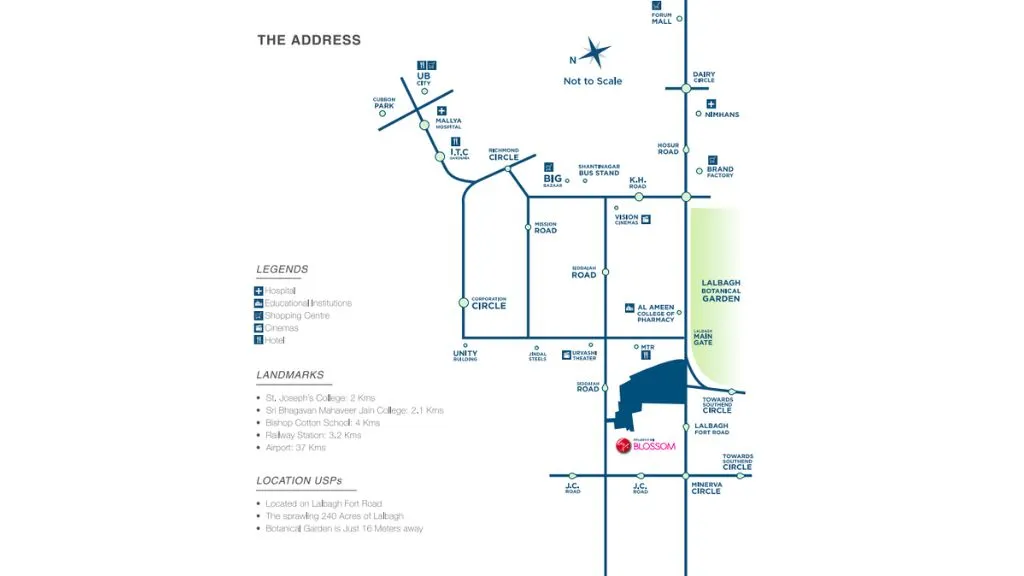
- Address: Mantri Blossom, Lalbagh Fort Road, Opp Lalbagh Gate, Doddamavalli, Sudhama Nagar, Bengaluru, Karnataka
- Pincode: 560004
- Email : [email protected]
Download Mantri Blossom Brochure Pdf
Mantri Blossom Project Gallery Images
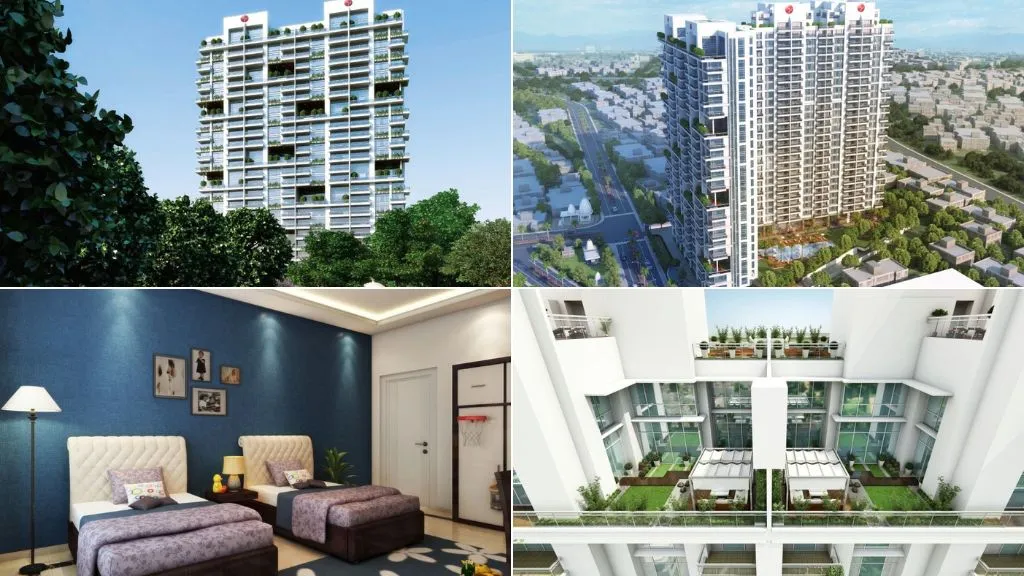
Mantri Blossom Apartments Walkthrough Video
About Mantri Group:
Mantri Developers Pvt. Ltd. Are pioneers in the field of construction used for residential, hospitality, educational institutes, offices, retail and other purposes, they have developed a foray of properties in Bangalore, Chennai , Hyderabad and Pune.
The builders have completed 23 projects covering 10 million sq. ft. of construction area and have an equal amount of area already under construction. Founded by Mr Sushil Mantri in 1999, the company has received the CII – ITC Sustainability award by the honourable president of India, Shri Pranab Mukherjee.
Expert opinion
Mantri Blossom epitomizes the magnificence of design exuding greens and inspirational landscapes. The exquisite design of each apartment imbibes a sense of individuality and freedom of space with fresh air, sunlight and a harmonious blend of natural elements. With high-end external and internal amenities, this residential area is bound to take your breath away by its serene and scenic wonder, its proximity to the famed institutions and enterprises and by its capacity to promote luxury and a lavish lifestyle.

