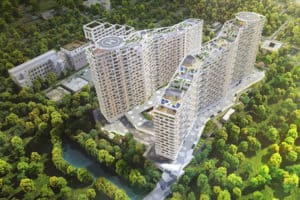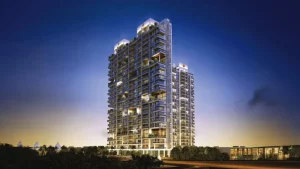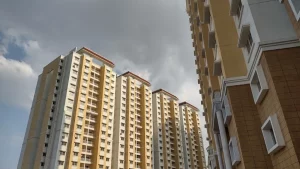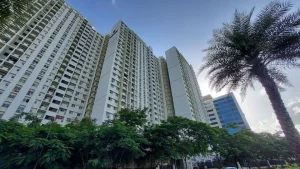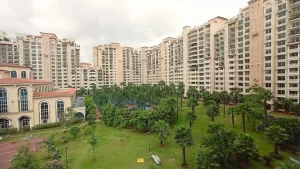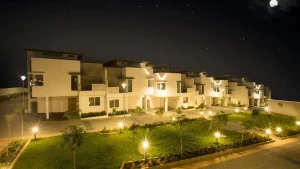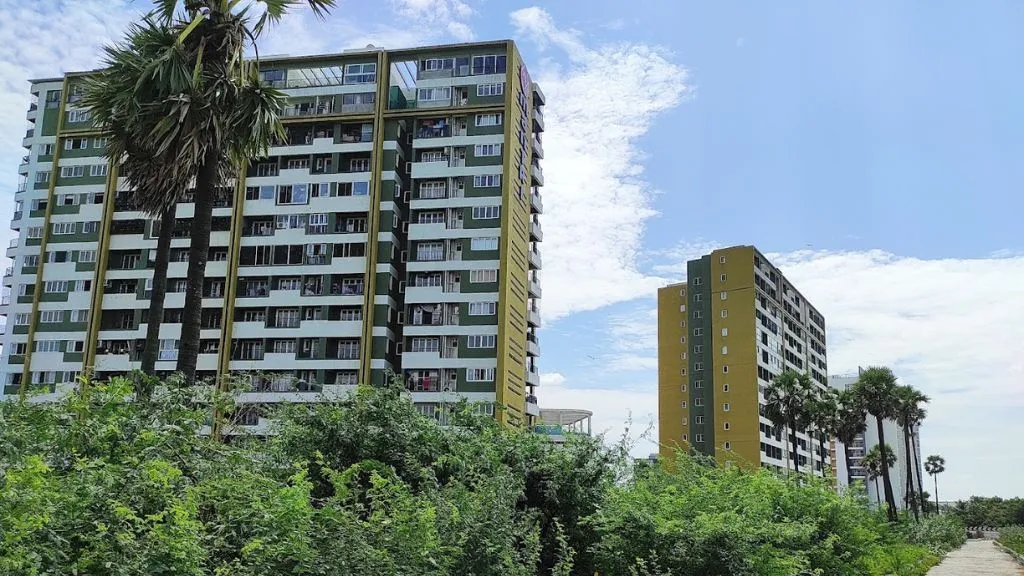
About Mantri Serene Builders:
Situated near the immaculate Periyar Eri Lake, the Pallavaram Hill and the Perumal temple, Mantri Serene is an exotic and luxurious housing project introduced by South India’s most respected real estate builders, Mantri Developers. Sprawling over 4.42 acres of area with 60% open space and surrounded by a hillock and natural beauty, this plush designer apartment will epitomize your residential approach to the new millennium and innovative housing.
Mantri Serene has a total of 5 towers, and each tower will have 14 floors. The types of BHKs offered in this project are 1, 2 and 2.5 BHK. All apartments are equipped with modern amenities keeping in mind the comfort and convenience of its future residents. The complex is also equipped with a host of amenities like clubhouse, swimming pool, outdoor and indoor sports courts and children’s play area.
The USP of Mantri Serene is its contemporary look exhibiting luxury away from the busy city life. The drift towards nature being within the expanse of the swamp forest land with a lake view and street frontage makes it one of its kind residential projects. The view from its Terraced Penthouses roof is outstanding.
With green initiatives one of the prime objective of Mantri developers, this project adheres to the same standard. The complex will be provided with STP, thus making the treated water available for gardening and flushing. Also a portion of the common area lights will be solar powered.
Mantri Serene in Pallavaram – Distance from Prominent Places in Chennai
The location of this project is on Pallavaram, Chennai
| Place | Distance (km) |
| Nearest ring road | 28.2 |
| Nearest railway station | 3 |
| Nearest metro station | 9.1 |
| Distance from airport | 6 |
Mantri Serene Chennai Locality Advantages
Below are some of the advantages of staying at Mantri Serene in Pallavaram, Chennai:
- The housing project is well connected to all the public transportation services.
- Direct and regular bus service connect Pallavaram to Chennai Beach, T Nagar, Avadi, and Tambaram
- Mantri Serene is surrounded by well-known health centers and educational institutions.
- The Pallavaram Hill, Pallavaram Eri Lake, and the Perumal temple are famous attractions near the project.
- Close proximity to IT corridors of Sholinganallur and Thoraipakkam.
Mantri Serene – Nearby Schools
- Kidzee
- Stella Marry School
- Kinderstand
- ID International Playschool
- Inter Mission Industrial Training School
- Saint Vincent Pallotti Matriculation Higher Secondary School
- Mechanical Engineering Block
- Vel’s Vidyashram Senior Secondary School
- Tree House Play Group
- Boys Hostel
- I Play I Learn Pallavaram
Mantri Serene – Nearby Hospitals
- Sugam Children’s Hospital
- Shadithya Hospital
- Sayee Hospitals
- Deepam Pallavaram Hospital
- PCMC Hospital
- Murthy’s Clinic
- Sangeetha Dental Clinic
- Vels Physical Therapy Centre
- 24 Hours Medicals and Hospital
Mantri Serene – Unit Type, Size in Sq. Feet and Price
| Unit Type | Size (square feet) | Price (Lacs INR) |
| 1 BHK | 653 – 825 | 39.12 – 49.42 |
| 2 BHK | 948 – 1480 | 56.81 – 89.05 |
| 2.5 BHK | 1087 – 1590 | 65.00 – 96.24 |
Mantri Serene in Pallavaram Chennai External Amenities
- Swimming pool
- Multipurpose hall
- Gymnasium and Lift
- Games room
- Basketball court
- Jogging track
- Lawn tennis court
- Pool table
- Banquet hall
- Grocery shop
- Library
- Car parking
- Business Lounge
- Conference Room
- ATM
- Aerobics Center
- Salon
- Waiting Lounge
- Sauna
- Steam Room
- Crèche
- Rainwater harvesting
- Water softening /Purification plan
Mantri Serene Internal Amenities
1. Flooring
Common Area
| Terrace | Ceramic Tiles |
| Reception/ GF Lobby/ Lift Lobby | Vitrified tile flooring and combination of granite |
| Service Lift Lobby | Vitrified tile cladding |
Multi Purpose Hall
| Living/Dining/ Family | Vitrified tile/equivalent flooring |
| Bedroom | Vitrified tile/equivalent flooring |
| Kitchen | Vitrified tile/equivalent flooring |
| Utility/Balcony/Private terrace | Ceramic tile/equivalent |
| Toilets | Ceramic tile/equivalent flooring and dadoing |
2. Doors
| Main Door | Pre- Engineered door shutter |
| Bedroom door | Pre- Engineered door shutter Flush |
| Balcony doors | UPVC sliding doors |
| Toilet doors | Pre-Engineered door shutter |
3. Electrical Supply
| 1 BHK | 3 KW |
| 2 BHK | 4 KW |
| 2.5 BHK | 4 KW |
| DG | 100% backup |
| Generator | Generator for lighting in common areas, lifts and pumps |
| Switches | Modular electric switches |
4. Water supply
| Borewell | Yes |
| Water Supply | Treatment STP |
| Sewage Line | Water Purification Plant |
5. Plastering
| Internal walls | Plastered with lime, finished with acrylic emulsion paint with roller finish |
| External walls | External Emulsion paint |
| MS grills & railings | Enamel paint |
Mantri Serene in Chennai Master Plan
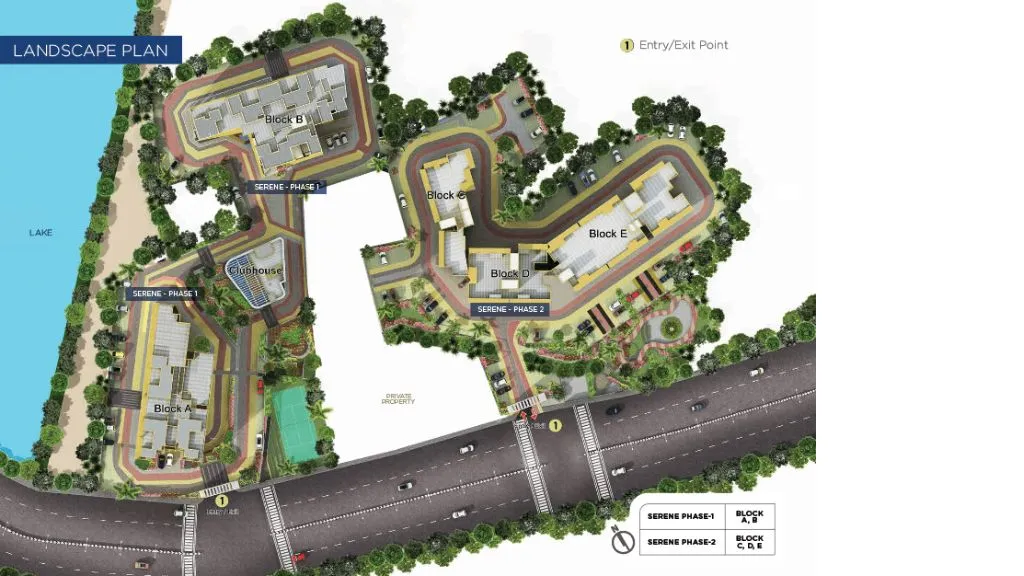
Download Mantri Serene Floor Plan
Mantri Serene Address & Google Map Location
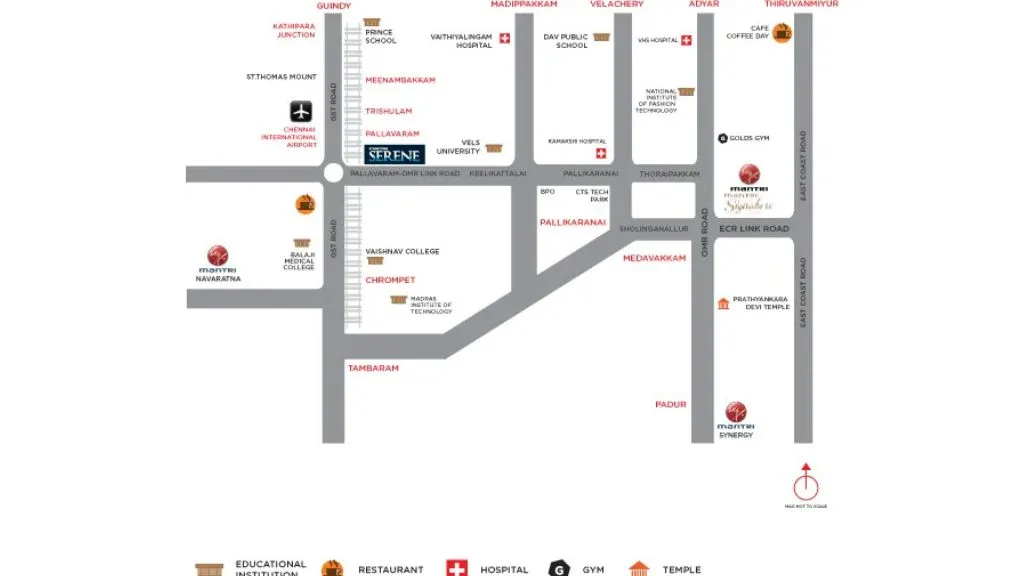
- Address:Mantri Serene Apartments,Pallavaram – Thoraipakkam Radial Road, 200ft Road, Pallavaram, Chennai
- Pincode: 600043
- Email : [email protected]
Download Mantri Serene Brochure
Mantri Serene In Chennai Project Gallery Images
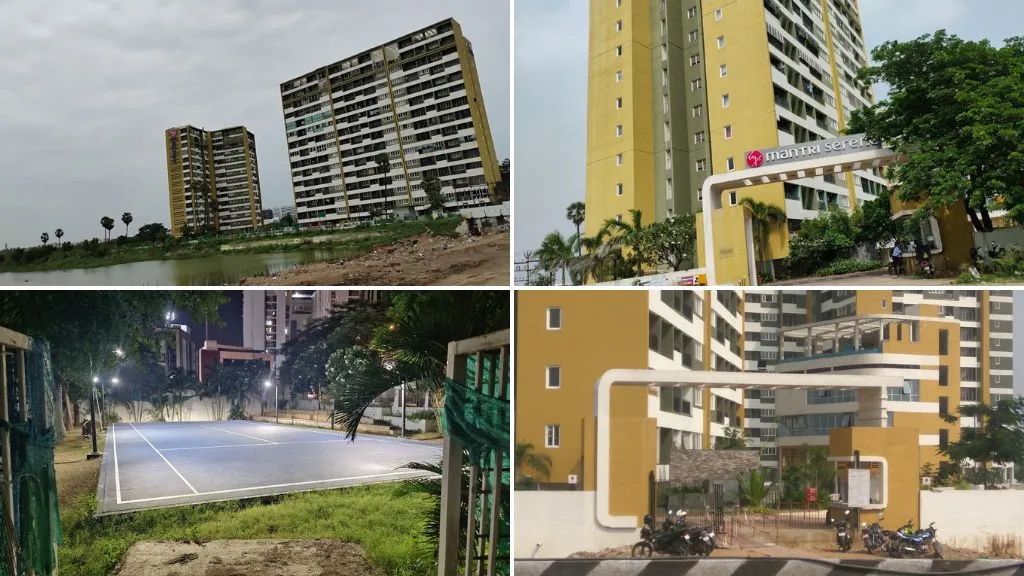
Mantri Serene in Chennai Walkthrough Video
About Mantri Group:
Mantri Developers founded by Mr. Sushi Mantri in the year 1999, has changed the commercial and residential space landscape and completely transformed them to premium and ultra-modern complexes. The group focuses on international benchmark for quality, engineering infrastructural pioneering, customer service, uncompressing ethics and an unwinding commitment towards a rigid development in the residential, retail, commercial, education and hospitality sectors.
Mantra developers are headquartered at Bangalore, with international offices available in California, USA and Dubai, UAE.
Expert opinion
With its architectural brilliance, open space and host of modern amenities you will never feel the need to step out of the complex for recreational activities. And if you do so, well rated restaurants and malls are at driving distance.
A range of schools are also nearby to the property, making it ideal for families. The airport is a mere 6 km away and takes about 15 minutes to reach via road, the property is also well connected to other parts of Chennai. If you are looking for a residential project that offers the best of city and country living, Manti Serene is the place to be.

