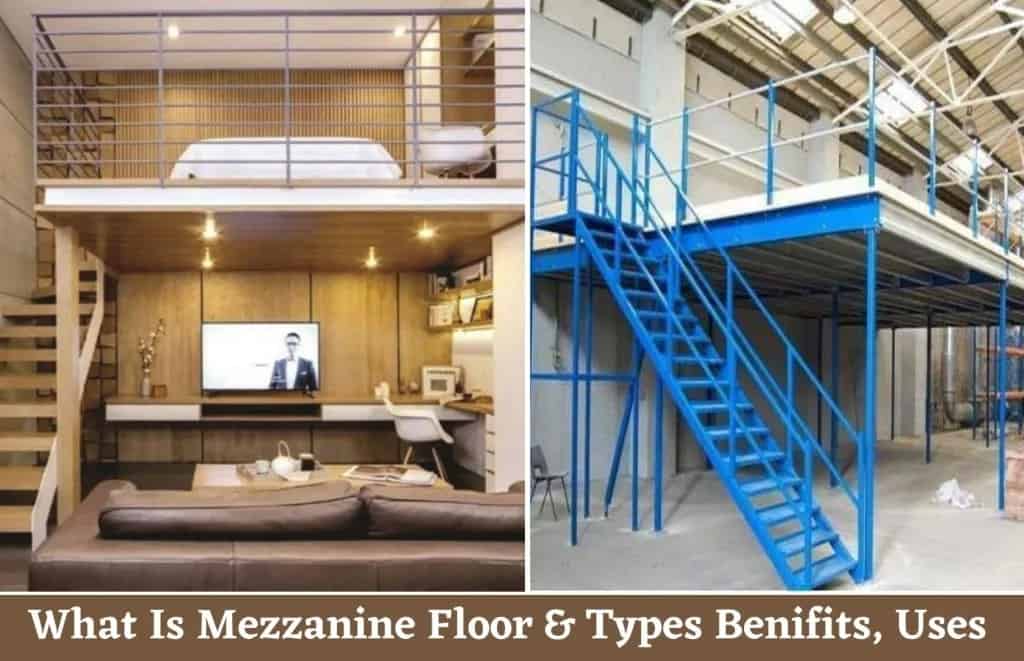
A mezzanine floor plan can save the extra space between the ceiling and floor of the living space. It can be used as an office space, even a library, or any other small utility space. It could be made of steel, concrete, or even wood. Let’s discuss the benefits, uses, and types of mezzanine floors.
But, What is a Mezzanine Floor?
The mezzanine floor is a level in between two main floors. These types of floors are designed to enclose a particular part of a structure rather than the whole floor space. These floors utilize the vertical space that will be otherwise wasted. Mezzanines can be created by the extra space below and above existing buildings. Typically, between the first and ground floor, there will be some unutilized space that can be taken up by a mezzanine floor. Mezzanines are generally free-standing structures that are semi-permanent.
5 Types of Mezzanine Floor Based on Structure
There are several types of mezzanine floors depending upon their make and each of them is made for a particular use. A mezzanine floor may be a large structural steel system, a small storage platform, a piece of elongated equipment, or a work platform. Most industrial mezzanine floors are made of high-strength steel. Here’s an overview of the different types of mezzanine floors before we get into the details:
- Steel Mezzanine Floor
- Rack Supported Mezzanine Floor
- Concrete Mezzanine Floor
- Bar Granting Mezzanine Floor
- Wooden Mezzanine Floor
Let’s Check Out The Details!
1. Steel Mezzanine Floor
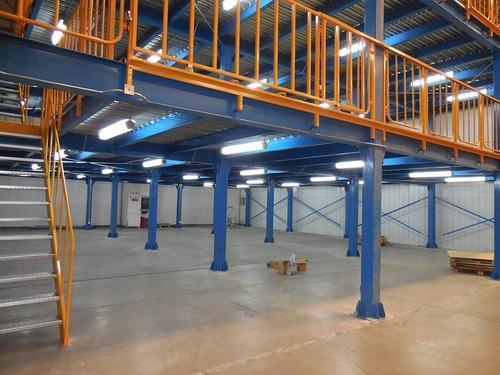
Steel mezzanines are constructed through simple installation with bolt-together fabrication inside an existing structure. This type of floor is very common in equipment platforms, warehouse storage, and other industrial spaces. These structures are safe and durable because of their high strength.
Equipment platforms and steel mezzanines can be designed as free-standing structures featuring bolt-together construction. This type of construction makes it easy to assemble inside a building. Here are the advantages of steel mezzanine floors:
- Durability and high strength
- Low maintenance
- High moisture resistance
- Enhanced strength
2. Concrete Mezzanine Floor
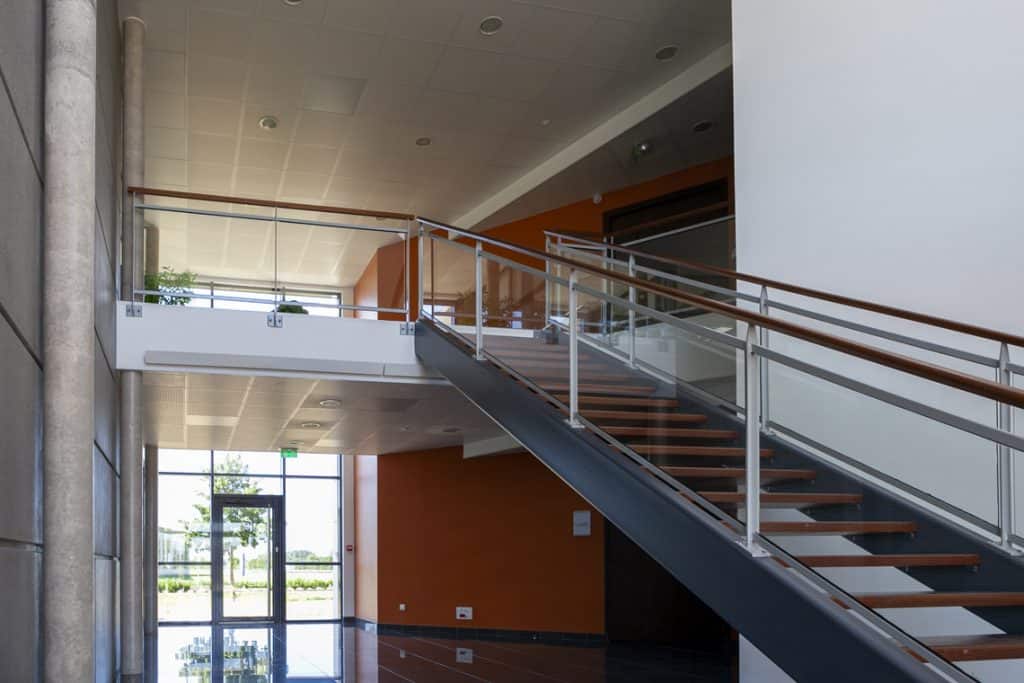
Concrete is the most often used for mezzanine floors as it is the most durable material. This type of decking system has a low transmission and high point load. Concrete mezzanine deckings are best for industrial applications that require high structural durability.
It is the perfect choice for an immovable, permanent mezzanine floor that can withstand humidity, dampness, and rain. Galvanized corrugated steel deck or frame will stand for the structure’s stability if laid in a 4 to 5 inches thickness.
3. Rack Supported Mezzanine Floor
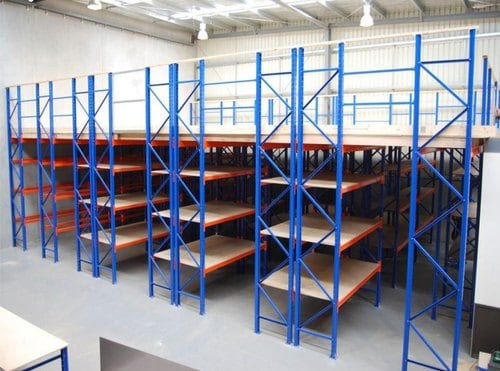
A rack mezzanine is a warehouse mezzanine or storage mezzanine floor designed by using the storage rack system. This system acts as its primary structural support and can help save space and money as these supports can be used for both the mezzanine and rack systems.
Shelving and racking manufacturers can integrate a multi-floor level mezzanine structure into the rack system. This will help in providing easy access to the inventory and improving functionality for storage space.
4. Wooden Mezzanine Floor
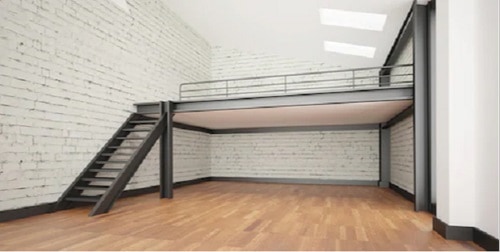
Wooden mezzanine floors have high durability and they last long all the while adding an awesome to your mezzanine space. They are also super easy to build and are popular because of their comfort, elegance, and attractiveness. Wooden mezzanine floors are also relatively easy to clean making them suitable for offices. They are less expensive as compared to other types of mezzanine floors and can handle shelves or racks.
5. Bar Granting Mezzanine Floor
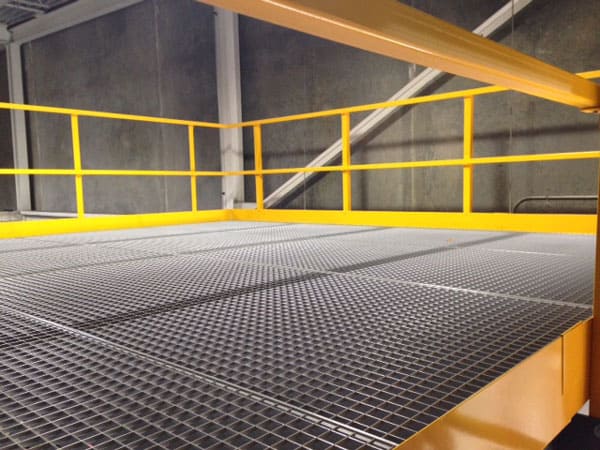
Bar granting mezzanine floors are known for their strength and reliability. It is one of the common types of mezzanine flooring that allows airflow and sunlight to flow through it as the flooring is made of bar gratings.
The bar gratings are made of coil and aluminium, carbon, or stainless steel bars. These materials are first made sharp and then punched and straightened to cut into the desired length. This procedure aids in eliminating waste throughout the entire manufacturing process. Bar grating mezzanine floors do not require repair work and they are resistant to slipping.
6 Types of Mezzanine Floor Based on its Use: Uses of Mezzanine Floor
Industrial sites are the most popular area where mezzanine floor plans are mostly in use because of their high ceilings and the extra space that stays unutilized. A number of companies build mezzanine floors when they need more room for packaging, sorting, and storing. That said, some mezzanine floors are also used as office space. Here are the different types of mezzanine floors based on their usage:
- Warehouse or storage mezzanine floor
- Industrial or work platform mezzanine floor
- Retail mezzanine floor
- Office mezzanine floor
- Workshop mezzanine floor
- Portable mezzanine floor
Check Out the Details!
1. Warehouse or Storage Mezzanine Floor
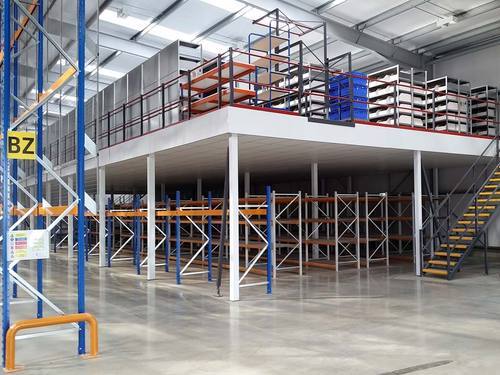
Warehouse mezzanine floor plans are meant for storage so it is right to call them storage mezzanine floors too. It gives a wide range of storage options including length spans, block-stacking, and shelves. These could store furniture, equipment, paperwork, hardware, supplies, or inventories.
However, these mezzanine floors are different from equipment platforms as is defined by IBC section 505 and chapter 10. An equipment platform needs OSHA stairs whereas a storage mezzanine floor needs IBC stairs.
Pallet gates are used in warehouse or storage mezzanine floors to ensure that the goods are safely transferred between two floors. It also protects workers working at higher levels that could be accident-prone. Furthermore, installing conveyor belts or systems on storage mezzanine floors is a good idea to facilitate the easy transfer of boxed items and cartons.
2. Industrial or Work Platform Mezzanine Floor
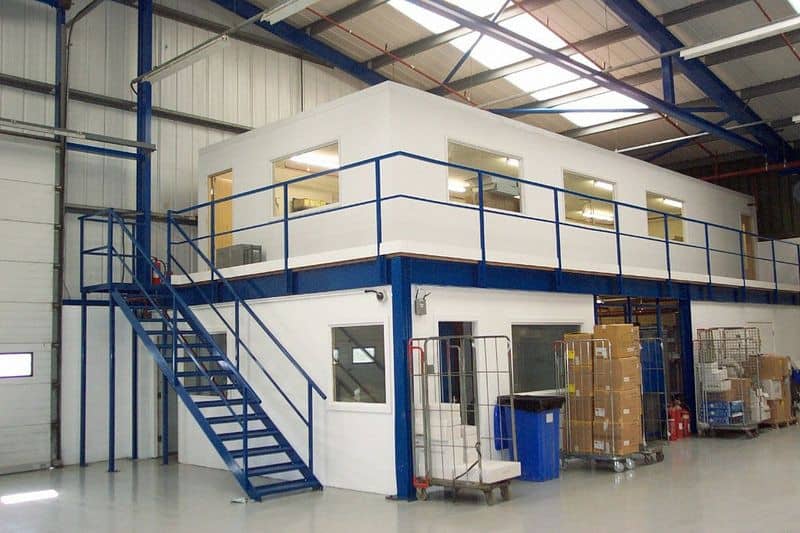
Manufacturers install mezzanine floors in their industrial sites when they need more workspace. These are also called work platform mezzanine floors as they are elevated access for employees who perform tasks like quality control, maintenance, assembling, and packaging.
These types of mezzanine floors are located near maintenance areas, conveyor systems, or equipment systems so that they can be easily accessed by maintenance employees and operators. In industries, these types of mezzanine floors are a way to provide an adaptable workspace and can also be sued as a mix of storage or production and office space.
3. Retail Mezzanine Floor
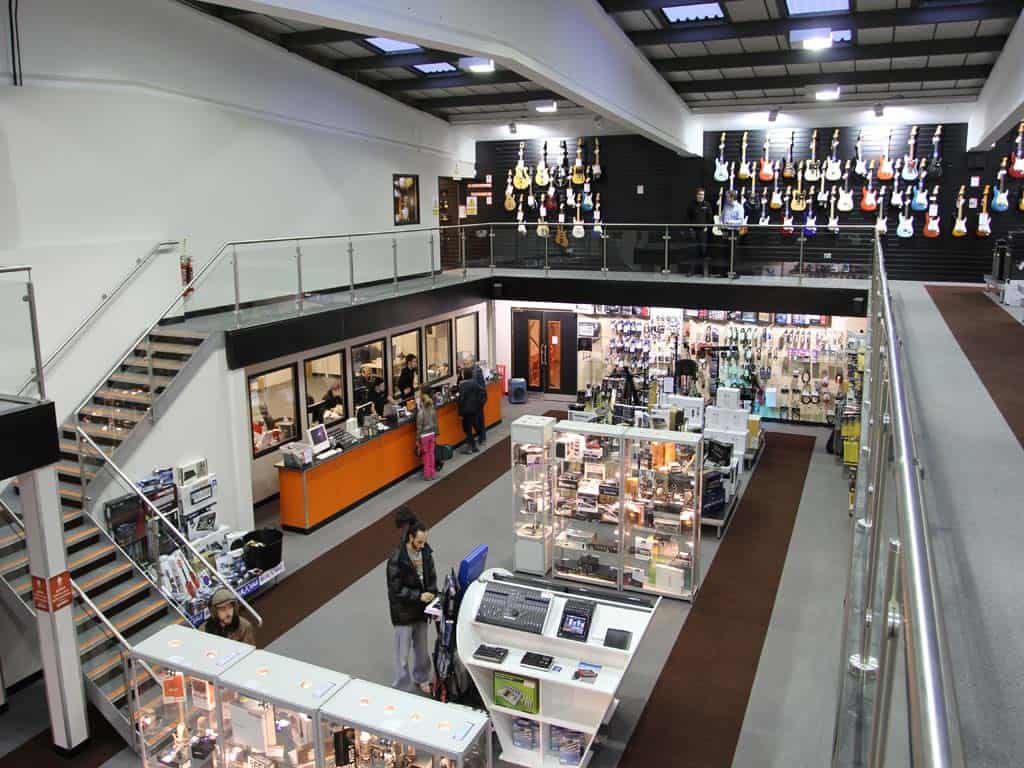
Retail mezzanine floor plans increase the space for retail sale floors, office space, or inventory storage. These are designed with a contemporary finish so that they appear attractive on the sales floor. Retailers who construct mezzanine floors have noticed a significant rise in shop space per square meter. It also increases the shelf space and the consequent earnings. You could even deconstruct this type of mezzanine floor and relocate it to a completely different area.
4. Office Mezzanine Floor
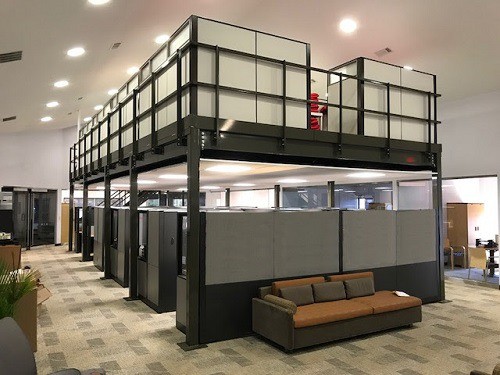
Office mezzanine floors increase the office space without the need of extending the building premises. They can be sued for manufacturing or production spaces for workers so that they are close to the production floor like operations and engineering. These can be commonly found in vehicle showrooms and industrial areas. These floors can also be used as modern offices, board rooms, as well as conference rooms. With a glass partition, it becomes even more attractive.
5. Workshop Mezzanine Floor
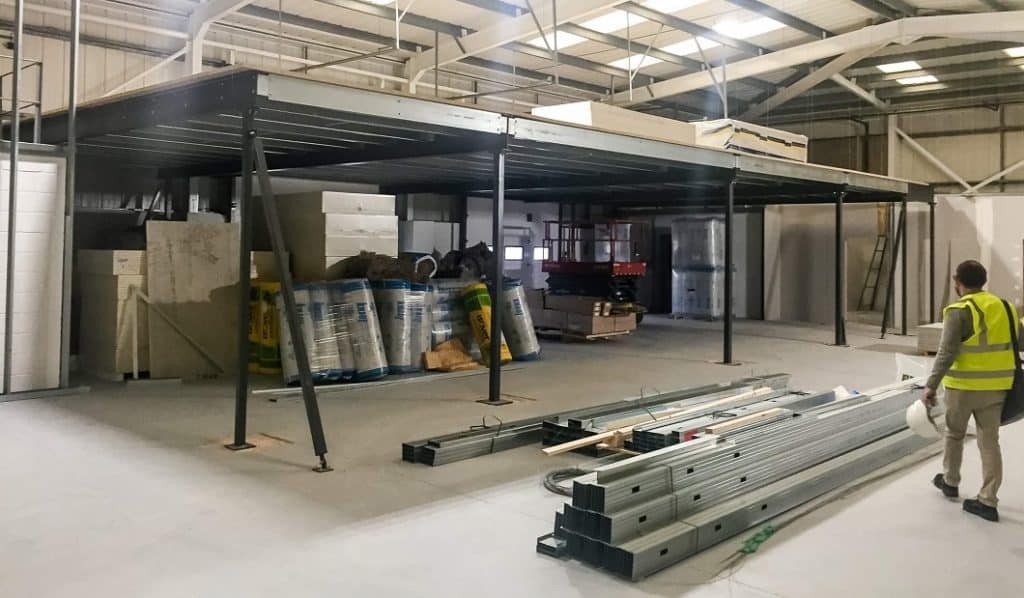
These types of mezzanine floors are designed for storing products for selling or to produce items. The variation in the activity inside the workshop may result in congestion and decreased space for inventory storage or workers. A mezzanine will provide is a solution to this where effective crowd management is needed.
6. Portable Mezzanine Floor
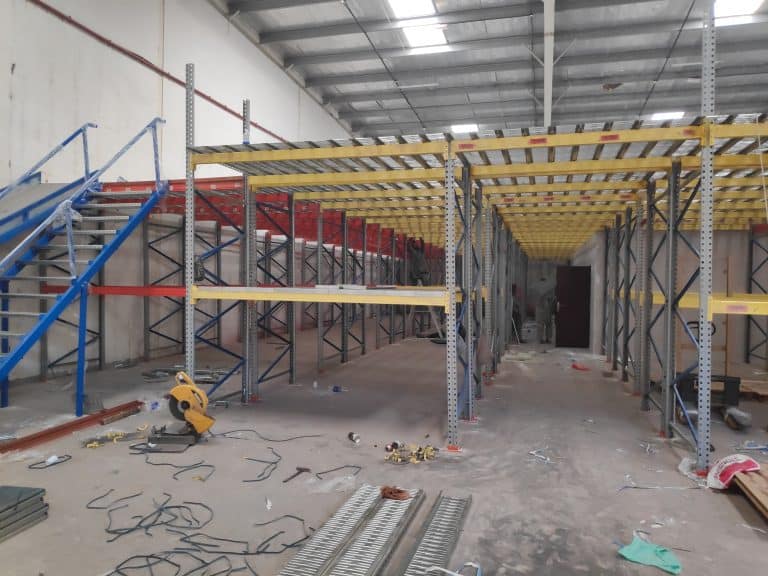
Portable mezzanine floors can be transported as the name suggests. They are used as a portable platform that can be moved from location to location and these are typically small storage mezzanine floors.
Benefits of Mezzanine Floors
1. Increased Floor Space
Mezzanines are explicitly created to increase floor space for various purposes like storage, extra office space, assembly room, conference room, showrooms etc. it is an efficient solution for their machinery, products, and materials. It could even be used as a small room for workers to chill out.
2. Flexibility
Every warehouse comes with its own set of needs and requirements. Mezzanine floor plans come with a lot of flexible structure options that can be customized to meet the specific needs of a warehouse such as portable mezzanine floors, bar grating mezzanine floors, and others.
3. Long-term Solution
Mezzanine floors could be a long term solution for enhancing floor space and will be a saviour during peak demand periods. They are also a quick fix and well-built to last several years.
4. Easy Installation
Mezzanine floor plans are easy to build whereas a usual floor will take at least 7 days to be completed. Mezzanine floors allow the day-to-day activities to go on seamlessly while the floor is being built. Its construction keeps existing columns, floors, and walls unchanged and undisturbed.
5. Cost
Compared to other possibilities, mezzanine floors are quite cheap. The installation period is super fast as well as the material is not that expensive.
6. Increased Productivity
With extra space for various purposes, mezzanine floors increase productivity as well as efficiency by decluttering the existing floor space. Decluttering also reduces any chances of potential accidents.
7. Keep Your Current Location
When your warehouse space outgrows its existing location, relocating the space may incur large costs even though it may seem like an obvious solution. You can customize a mezzanine floor plan so that it fits the existing space of your warehouse leading to significant money-saving and no productivity losses.
8. Planning Permission
Mezzanine floors rarely require planning approval as it is simply utilizing a space that is being unused: the space between the floor and the ceiling of a floor. This makes the installation of a mezzanine inexpensive and simple.
9. More Retail Space
Mezzanine floors can be used to store, showcase, or even be used as a separate location for conferences.
The Bottom Line: Is a Mezzanine Floor Plan Effective?
Mezzanine floors are a great way of adding more space in commercial as well as industrial workspaces where at times the height of the floors is quite high. They also improve access to maintenance and/or equipment areas to improve efficiency and workflow in a production environment. In many workplaces, mezzanine floors have become a cost-effective way to add usable space with no extension of the building premises.
Mezzanine Floor FAQs
1. What is the difference between floor and mezzanine?
A mezzanine floor is a partial floor with an area that is 25% of the normal floor or less. Its other construction features such as if the area is a closed-in area of a balcony do not determine if the area is a mezzanine or not.
2. Why are mezzanine floors used?
There are several purposes for a mezzanine floor but the primary purpose is to provide extra storage space. Other purposes included expansion of retail space, office space, distribution space, and manufacturing space. Mezzanine level flooring uses the usually unused space above the floors and below the ceiling.
3. Are mezzanine floors expensive?
The cost of mezzanine floors depends hugely on their nature and the finishing that is required. So, mezzanine floors with a fully finished office above and below will be more expensive than a simple mezzanine floor used for storage with timber decking.
4. What supports a mezzanine floor?
Primary beams are the major support to mezzanine floors. These primary beams span the columns. Joists or purlins have decking attached to them between the motor beams. The load-bearing is uniformly spread among the columns that support the mezzanine floors.
5. How thick should a mezzanine floor be?
On average, most of the mezzanine floors have a deck thickness of 1’5” or 1’3”. If some extra inches are crucial then go for it but if not then those few inches are not worth the cost.






