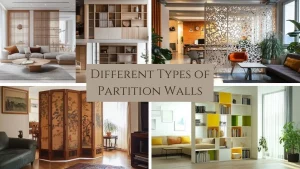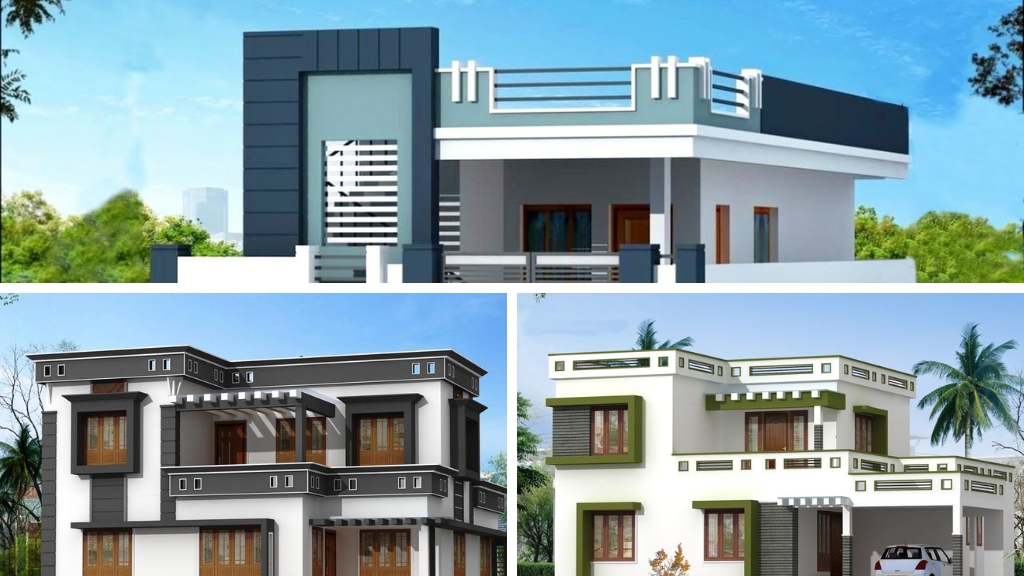
A parapet wall is an essential architectural feature that extends above the roofline, offering both functional and aesthetic benefits. Originally, parapets were used for defensive purposes in ancient times, but today, they serve a variety of roles, from providing safety and privacy to adding visual appeal to rooftops and balconies.
Parapet wall designs have evolved significantly over time, with modern parapet wall designs becoming a popular choice for homeowners seeking to enhance the exterior of their properties. These walls not only act as protective barriers against weather elements and wind but also provide a stylish solution for concealing rooftop equipment and improving privacy.
In India, home parapet designs are increasingly sought after, offering a blend of practicality and beauty. The rise of modern parapet wall designs reflects the growing demand for elegant, minimalist aesthetics, often with intricate detailing and creative use of materials.
Whether for a single-floor or multi-floor home, a well-thought-out parapet design can significantly impact the overall look of the building. From simple parapet design options to more elaborate house parapet designs, homeowners are choosing parapets not only for their utility but also for the significant curb appeal they offer.
Top 10 Modern Parapet Wall Designs with Photos for Stylish Homes
Let’s explore 10 innovative ideas for modern parapet wall designs that will inspire your next home project.
1. Glass Parapet Wall Design
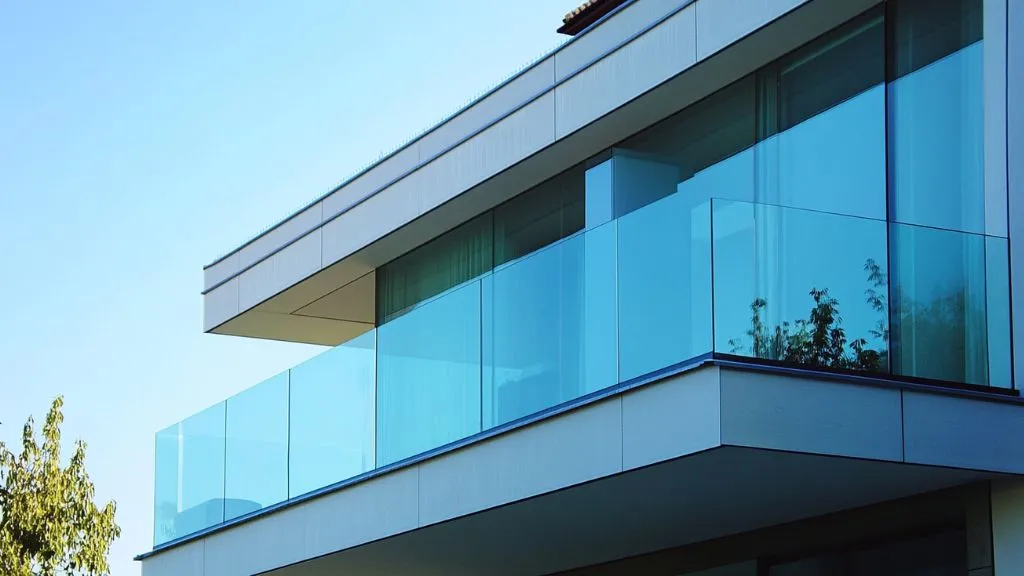
If you’re aiming for a sleek, minimalist look, modern parapet wall designs featuring glass are the way to go. Tempered glass panels offer a contemporary feel, providing an unobstructed view that’s perfect for homes with scenic surroundings. These are especially popular in coastal areas or hill stations where you want to maintain a visual connection with nature.
- Why It Works: Glass parapet walls not only enhance the aesthetics but also give a sense of openness. To ensure durability, use tempered glass with a 10mm to 12mm parapet wall thickness.
- Pro Tip: Combine glass panels with stainless steel or aluminium railings to add both support and style. This design is excellent for terraces, balconies, and even rooftop pools.
Ideal For: City apartments and luxury homes that emphasize aesthetics and view.
2. Brick Parapet Wall Design
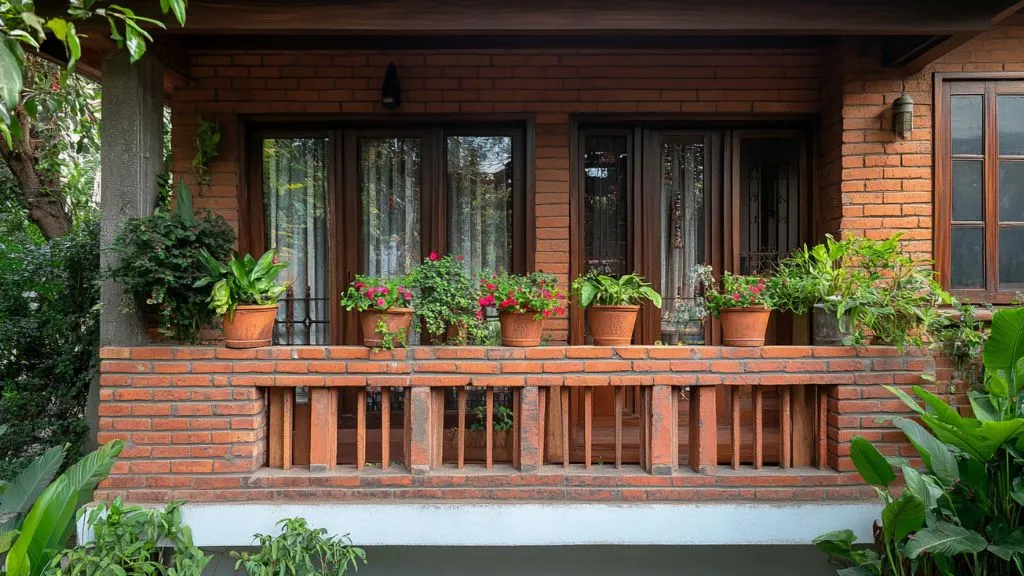
For those who love a touch of tradition, the parapet wall brick design offers timeless appeal. Bricks are not only durable but also provide excellent insulation, making them ideal for Indian climates. You can go for exposed brickwork for a rustic charm or paint it to match your house’s exterior.
- Why It Works: Brick parapets add a classic and robust look, suitable for both modern and traditional architecture. The parapet wall thickness here typically ranges from 230mm to 350mm, depending on the height and load-bearing needs.
- Idea: Opt for a herringbone or basketweave pattern to add visual interest. Adding a stone cap on top can further protect the bricks from weather damage.
Ideal For: Homes with rustic or farmhouse designs or for people who prefer earthy, traditional aesthetics.
3. Metal Grill Parapet Wall Design
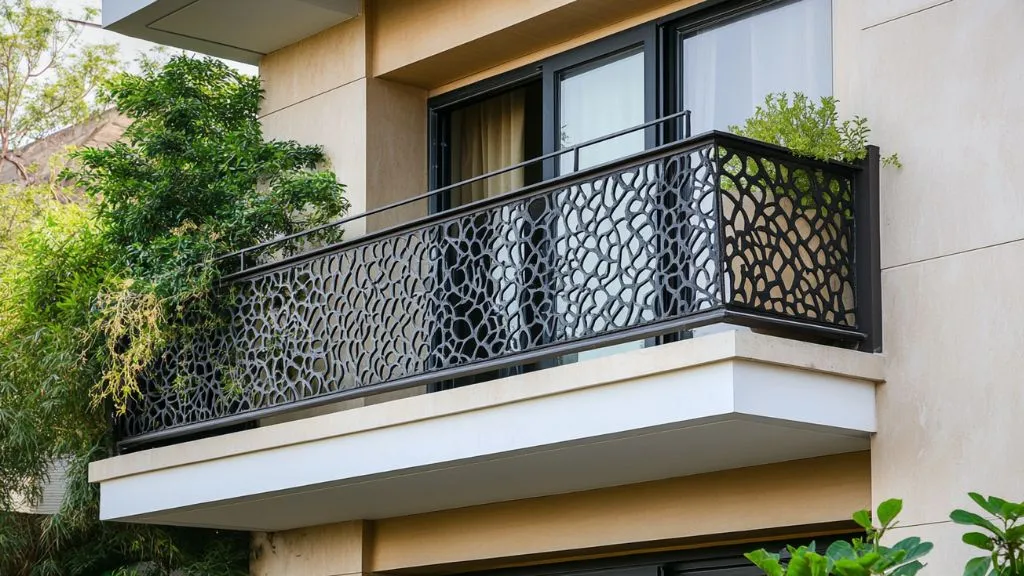
A parapet wall grill design blends security with elegance. Grills made from wrought iron or stainless steel can be customized with intricate designs, offering a sophisticated look that complements various architectural styles. This type of house parapet design is perfect if you want something decorative yet durable.
- Why It Works: Metal grills are versatile and can be painted in various colours to match your home’s exterior. They also allow airflow, making them suitable for hot climates.
- Tip: For a cohesive look, use similar grill designs for your gates and balcony railings. Combining metal grills with concrete or brick bases can enhance both aesthetics and safety.
Ideal For: Homes with modern or industrial themes, especially in urban settings.
4. Wooden Parapet Wall Design
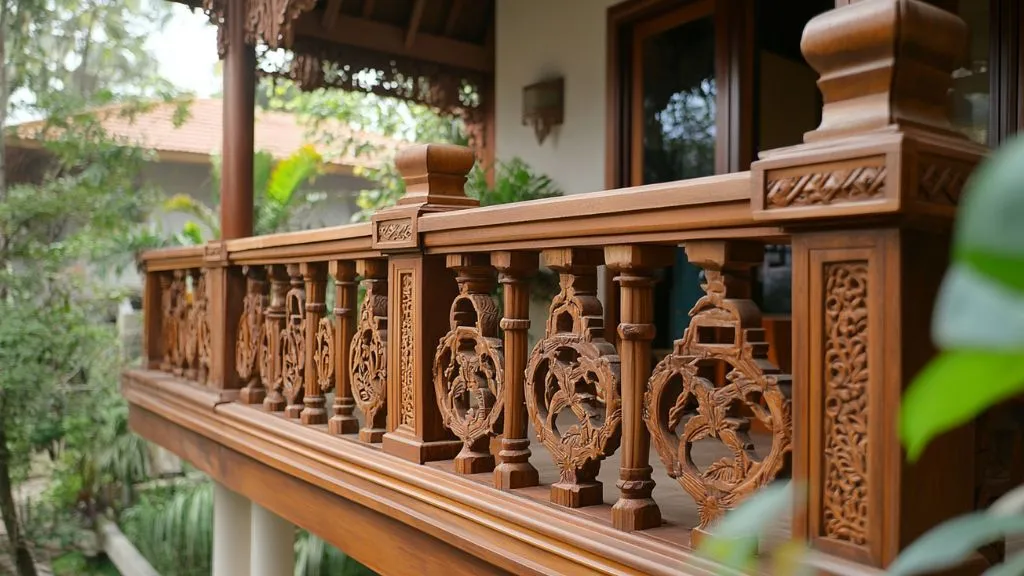
Wood brings warmth and elegance to any home parapet design. A wooden parapet is ideal for villas, bungalows, or homes that embrace a natural aesthetic. Choose treated wood to withstand harsh weather conditions and ensure longevity.
- Why It Works: Wooden parapets provide a cozy, natural look that pairs well with greenery. The texture and grain of wood can add a unique charm that’s hard to replicate with other materials.
- Idea: Use horizontal or vertical wooden slats with a weather-resistant finish. Adding LED lights underneath the wooden parapet can create a warm, inviting glow for your rooftop at night.
Ideal For: Eco-friendly homes, bungalows, and houses with green outdoor spaces.
5. RCC Parapet Wall with Built-in Planters
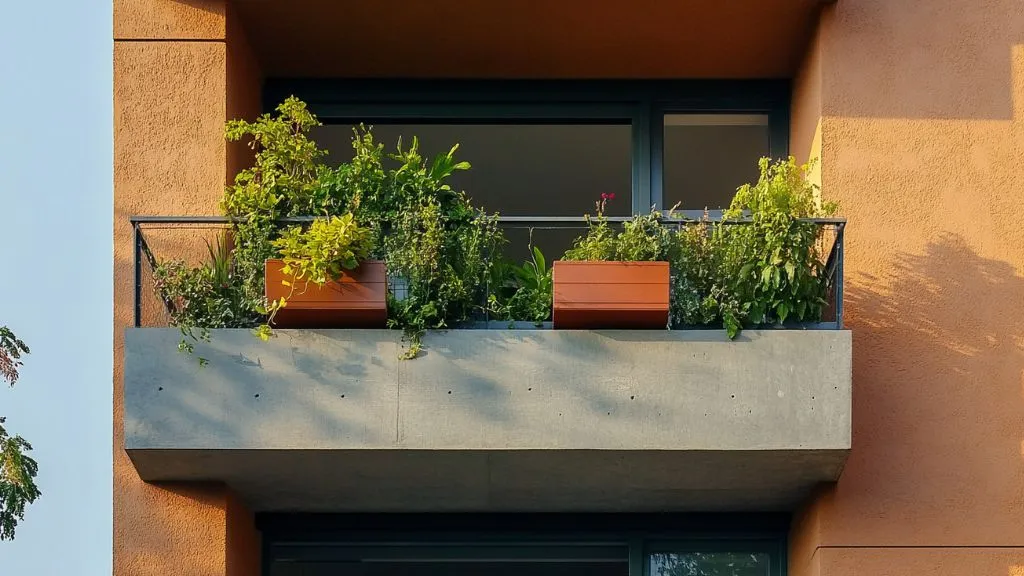
An innovative way to combine functionality and design is by incorporating planters into your parapet design work. Using RCC (Reinforced Cement Concrete) with built-in planters allows you to add greenery, which not only beautifies the space but also promotes a healthy environment.
- Why It Works: This design is excellent for urban homes looking to add a touch of nature. Ensure the parapet wall thickness is around 150mm to 200mm to support the weight of soil and plants.
- Tip: Use moisture-proof lining inside the planter sections to prevent water leakage and enhance durability.
6. Stone Cladding Parapet Wall Design
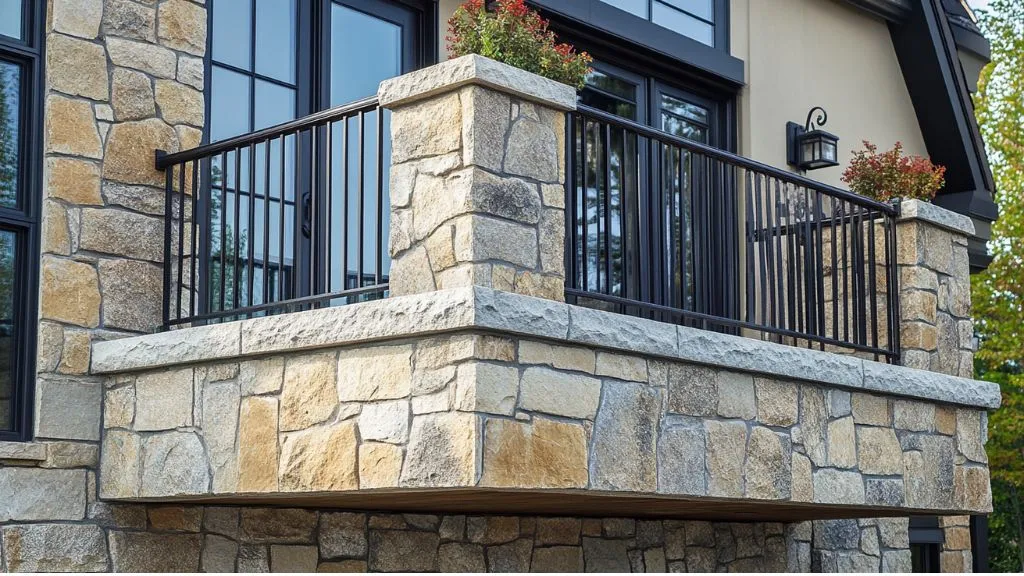
For a luxurious, earthy feel, consider stone cladding for your parapet wall design. Stone adds texture and depth, making your home stand out. You can use natural stones like granite, sandstone, or even slate for a rustic yet refined look.
- Why It Works: Stone cladding is durable and weather-resistant. It adds a premium look to your home’s exterior, perfect for enhancing curb appeal.
- Suggestion: Pair stone-clad parapets with accent lighting to highlight the texture, especially during nighttime.
7. Concrete Jali Parapet Design
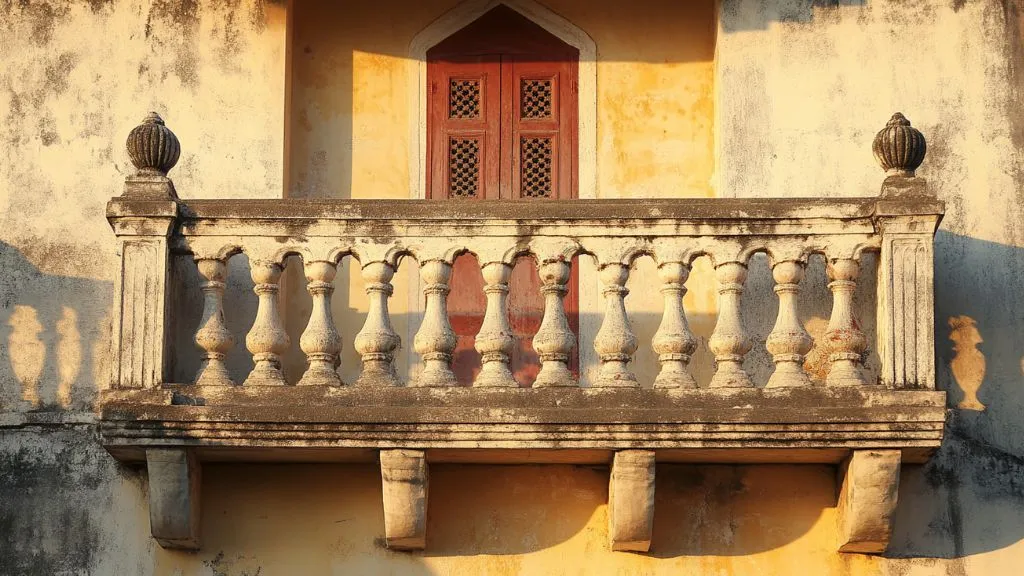
Concrete jalis are an integral part of traditional Indian architecture. They offer privacy while allowing ventilation, making them perfect for creating simple parapet designs that are both functional and aesthetically pleasing.
- Why It Works: Concrete jalis add a cultural touch while maintaining airflow, making them ideal for Indian homes. They also act as a decorative element without compromising on safety.
- Idea: Use geometric or floral patterns in your jali design to add a touch of artistry. Paint them in contrasting colours for added visual interest.
Ideal For: Homes with a mix of traditional and modern elements, and those looking for a timeless look.
8. Tile-Capped Parapet Wall
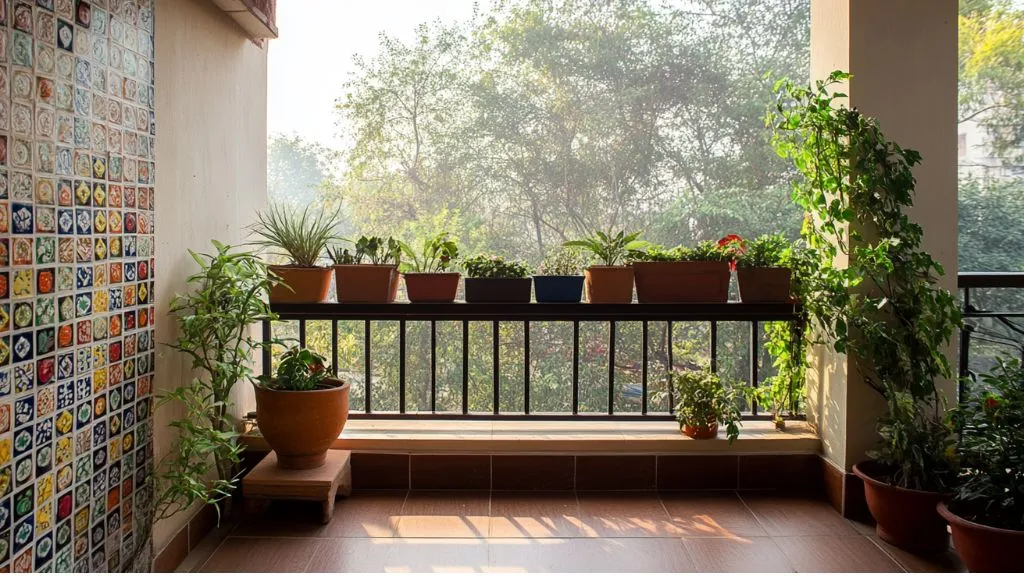
Adding tiles to the top of your parapet designs for single-floor homes is an easy way to protect them from weather damage while giving them a polished look. Ceramic, terracotta or even porcelain tiles can be used to cap parapet walls.
- Why It Works: Tiles offer protection from water seepage and are easy to clean. They also add a splash of colour to your exterior.
- Tip: Choose tiles that match your roof or exterior walls for a seamless look.
9. Perforated Metal Panels
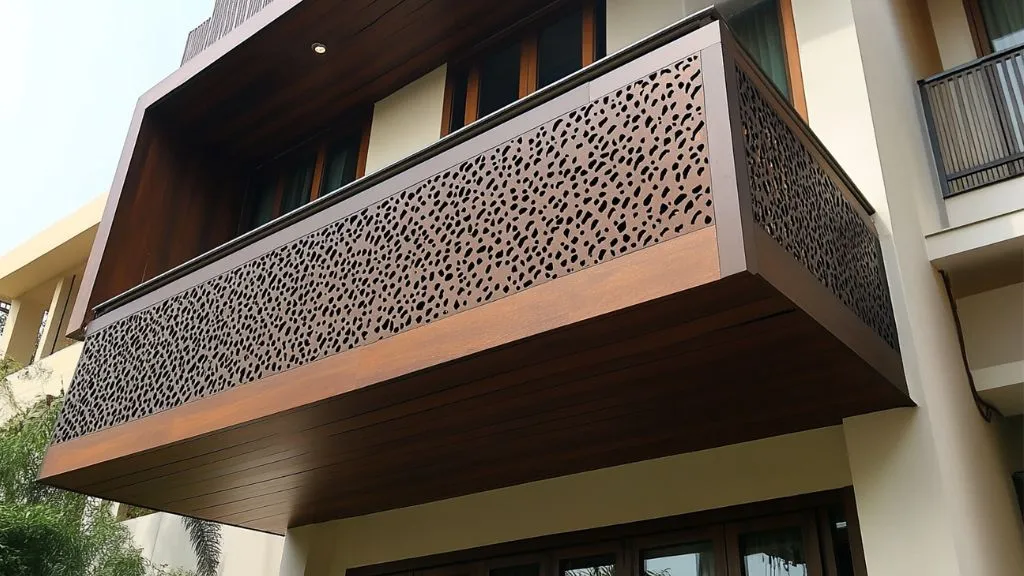
A modern take on parapet wall designs is using perforated metal panels. These panels can be customized with various patterns and designs, offering a trendy look while maintaining functionality.
- Why It Works: Perforated panels allow for airflow and light while providing privacy. They are ideal for contemporary homes looking to add a unique architectural feature.
- Suggestion: Opt for powder-coated panels in vibrant colours to make a bold statement.
10. Ornamental Concrete Parapet with Mouldings
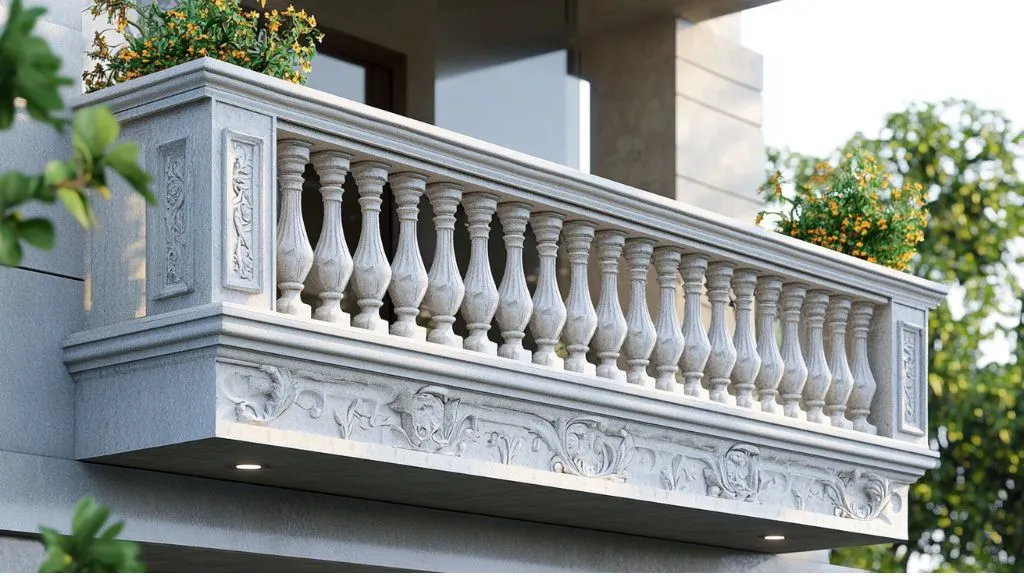
For a grand, classic look, consider a concrete parapet with ornamental mouldings. This house parapet design is perfect for colonial or Mediterranean-style homes, adding a touch of elegance and sophistication.
- Why It Works: Ornamental mouldings can elevate your home’s architectural appeal, especially when paired with matching exterior details like columns and arches.
- Idea: Paint the mouldings in a contrasting shade to highlight their intricate designs. This will make your parapet wall a focal point of your home’s exterior.
What are the Tips for Choosing the Right Parapet Wall Design?
- Consider Your Climate: For example, in coastal or rainy areas, choose materials resistant to rust and moisture.
- Balance Aesthetics with Safety: While style is essential, ensure that your parapet wall meets safety standards, especially if you have children or pets.
- Align with Your Home’s Style: The parapet wall design should complement the overall architecture of your home for a cohesive look.
- Opt for Low Maintenance Materials: To keep maintenance low, consider durable materials like concrete or metal with weather-resistant treatments.
Conclusion
Parapet walls play a crucial role in enhancing the exterior aesthetics of your home while ensuring safety. Whether you’re drawn to parapet wall designs like glass and metal or prefer traditional options like brick and wood, there’s a style to suit every taste. From simple parapet designs to elaborate mouldings, the right choice can transform your house into a standout property.
Explore these ideas and choose the best parapet wall designs that fit your home’s architecture and personal style. Whether you’re renovating a single-floor home or a multi-story building, the right parapet design can elevate your exterior look and add value to your property.
Best Parapet Wall Designs Ideas FAQs:
1. What is the minimum height of a parapet wall?
2. What is the purpose of a parapet?
3. What is the width of the parapet wall?
4. Is a parapet wall load-bearing?
5. Does the parapet need insulation?
6. What are the benefits of a parapet?
1. Protection from the Elements: Parapets shield your roof from weather conditions such as rain, wind, and sun, enhancing durability.
2. Increased Privacy: Parapets provide privacy for rooftop spaces like terraces and patios, creating a secluded environment.
3. Enhanced Aesthetics: They add a finishing touch to the exterior, complementing the architectural design of your home.
4. Improved Safety: Parapets act as barriers, preventing accidental falls and enhancing safety around rooftop areas.



