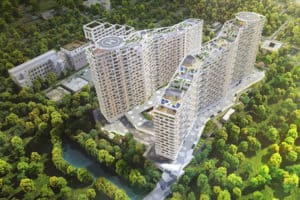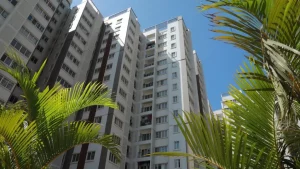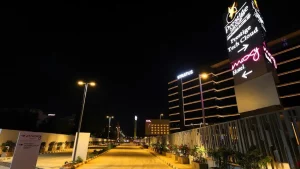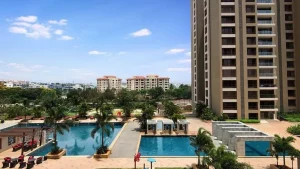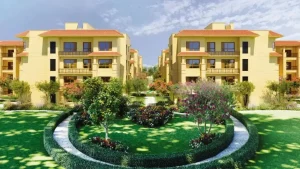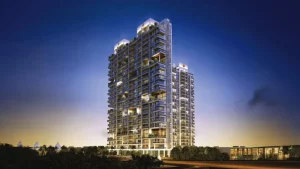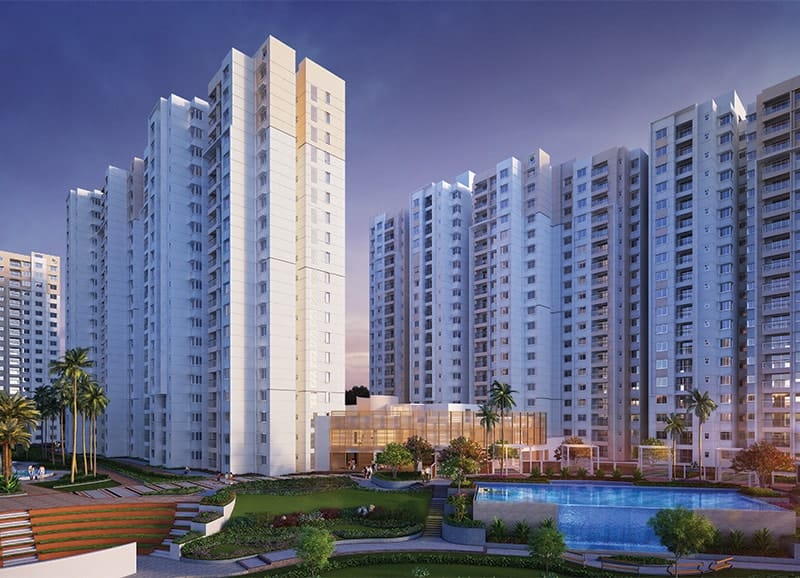
Prestige Group presents Prestige Bagamane Temple Bells, a well-planned project in southern part of Bengaluru alongside Mysore Road (PRM/KA/RERA/1251/310/PR/170915/000281). Prestige Bagamane Temple Bells is sprawling over 13.50 Acres and houses 968 ready-to-move apartments. This high rise residential project paints the picture of tranquillity in the form of 1, 2, 2.5 and 3 BHK apartments with 2, 3 bedrooms apartments. Bagamane Temple Bells by Prestige in Uttarahalli Hobli, Bangalore has been making headlines in the new project launches updates for Bangalore for the various meticulously residential options it provides. Temple Bells offers a variety of sizes and floor plan configurations to help you choose the dwelling that most closely aligns with your needs and lifestyle. Also, don’t forget to submit your details in the ‘Express Interest’ form of this page to get in touch with our 24×7 available executives and to know more about your future dream home, Contact – +91-7304090352 or write an e-mail to [email protected].
Story of Prestige Bagamane Temple Bells
Prestige Bagamane Temple Bells is especially designed to offer experience of serenity, social security and utmost civility within and around the area. This ongoing development offers choices of 1BHK, 2BHK and 3BHK with a sensible floor size of 628 – 1611 sq. ft. in Raja Rajeshwari Nagar. Prestige Temple Bells is the latest residential apartment project by Prestige Group in the rapidly expanding neighbourhood of Rajarajeshwari Nagar, Bangalore. The residential enclave, Prestige Temple Bells features the very best in Prestige Group luxury segment. The project offers spacious Apartments with luxurious features. Set in nine high-rise towers comprising of 1, 2, 2.5 and 3 bed homes, Bagamane Temple Bells offers a variety of sizes and floor plan configurations to help you choose the dwelling that most closely aligns with your needs and lifestyle
Locality And Connectivity
Prestige Temple Bells has excellent connectivity and it is located at the heart of Rajarajeshwari Nagar. It provides very easy access to most important commercial spaces in Hosur road and electronic city through the NICE ring road and is at an easily travelable distance to other localities such as JP Nagar, Bhannerghatta and Uttarahalli in the South part of Bangalore. It is positioned aptly in a locale where everyday demands are met efficiently and commuting to places of magnitude is in close proximity.
Key Distances and neighbourhood
- Location – Rajarajeshwari Nagar, Bangalore
- Distance from MG Road – 12.8 Kms
- Distance from Railway Station – 9.4 Kms
- Distance from Airport – 43 Kms
- Nearest Metro station – 6 Kms (Deepanjali Nagar Metro Station)
- Nearest Ring Road – 6 Kms(NICE Bangalore Mysore Expressway)
Nearby Bus stops and metro stations
- Veerbhadhra Nagara- 1.6 kms
- Nayandahalli –1.9kms
- Hoskerehalli- 2.0kms
- Jnana Bharati Halt – 1.2kms
- Krishnadevaraya- 3.6 kms
Nearby Hospitals
- NU Hospitals – 7 kms
- Fortis Hospital – 3.4 kms
- Gurushree Hi-tech Multi-Speciality Hospital – 4 kms
- C.Hospital – 750 mts
- Vittal Eye Hospital – 2.1 kms
- GM Hospital -2.0 kms
Nearby Restaurants
- Chung Wah – 3.3 kms
- Royal Andhra spice- 2.8kms
- Domino’s Pizza- 0.8 km
- Pizza hut – 4.4 kms
- Mc Donald’s- 4.8 kms
- Anand Sweets – 4.7 kms
- Rolls on wheels – 4.7 kms
Nearby ATMs
- ICICI- 1.4 kms
- Canara Bank -0.8 kms
- Corporation Bank -4.3 kms
- Bank of India- 4.6kms
- Karnataka Bank – 2.4kms
- Bank of Baroda – 2.3
- HDFC- 2.3 kms
- State Bank of India- 2.6 kms
- Union Bank of India – 1.0 km
Nearby Schools
- PES University – 1.4 kms
- Global Academy of Technology – 700 mts
- National Hill View Public School – 900 mts
- R V College of Engineering – 2.6 kms
- Mount Carmel English School – 850 mts
Unit Area and Pricing
| Unit Type | Size in Sq.Ft. |
| 1BHK | 628 |
| 1BHK | 648 |
| 2BHK | 1157 |
| 2BHK | 1158 |
| 2BHK | 1160 |
| 2BHK | 1168 |
| 2BHK | 1177 |
| 2BHK | 1178 |
| 2.5BHK | 1360 |
| 2.5BHK | 1369 |
| 2.5BHK | 1373 |
| 2.5BHK | 1376 |
| 3BHK | 1587 |
| 3BHK | 1590 |
| 3BHK | 1598 |
| 3BHK | 1611 |
Prestige Bagamane Temple Bells Area And Floor Plan
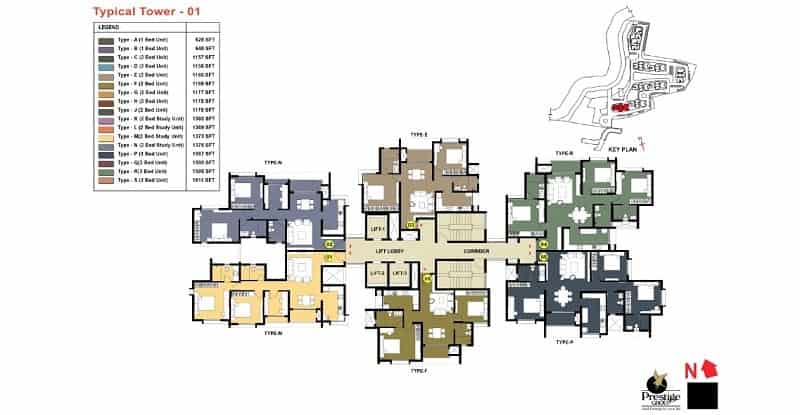
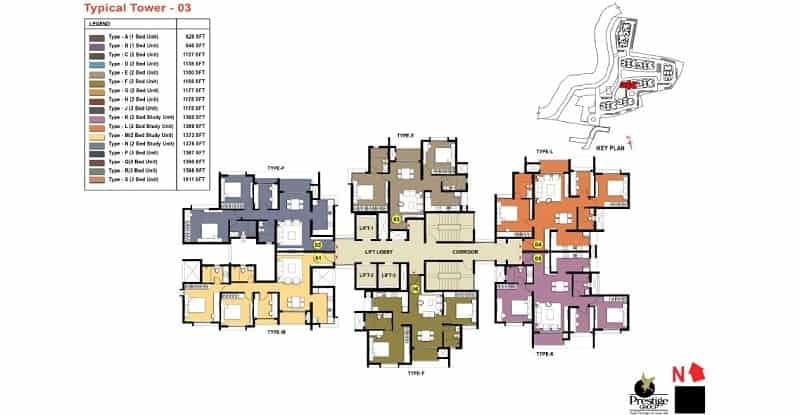
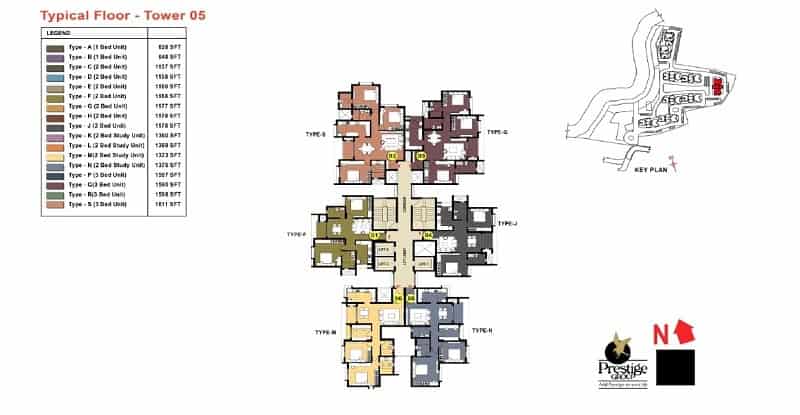
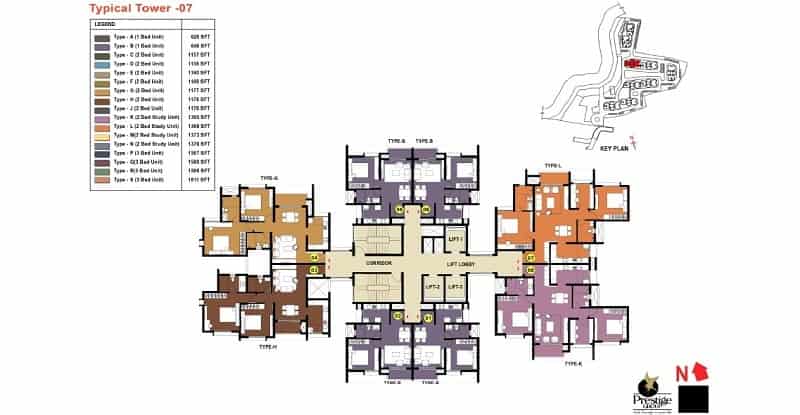
Prestige Bagamane Temple Bells External Amenities
- Children’s Play Area
- Clubhouse
- Health Club
- Multipurpose Hall
- Squash Court
- Swimming Pool
Prestige Bagamane Temple Bells Internal Amenities
Structure
- RCC Framed Structure
- RCC Sheer Walls
- Cement Blocks for All Walls
Common lobby
- Elegant Ground Floor Lobbies with Flooring and Cladding in Granite/Marble
- All Lobby Walls in Texture Paint and Ceiling in OBD
- Upper Floors Lobby Flooring in Vitrified Tiles and Lift Cladding in Marble/Granite
- Service Staircase and Lobby in Kota with Texture Paint on Walls
Lifts
Suitable Size and Capacity Passenger Lifts in Every Block
Apartment Flooring
- Vitrified Tiles in the Foyer, Living, Dining, Corridors, and All Bedrooms
- Anti-skid Ceramic Tiles in Balconies
Kitchen
- Ceramic/Vitrified Tiled Flooring and 2 Feet Ceramic Tile Dado over the Granite Counter
- Single Bowl Single Drain Steel Sink with Chrome Plated Tap
- Ceramic/Vitrified Tiled Flooring and Ceramic Dado in the Utility
Toilets and Fittings
- Granite Counter with Ceramic Wash Basin in the Master Toilet and Pedestal Wash Basins in Other Toilets
- All Toilets will have EWCs and Chrome Plated Fillings
- Anti-skid Ceramic Tiles Flooring
- Ceramic Tiles on Walls up to False Ceilings
- Suspended Pipelines in Toilets concealed within the Grid False Ceiling
- CP Tap and CP Shower Mixer
- Geysers in all Toilets Inside Grid False Ceiling
Internal Doors
- Main Door – 8 Feet High Opening with Pre Moulded Flush
- Shutter and Frame in Wood, Polished on both Sides
- Other Internal Doors – 7 Feet High with Wooden Frames and Flush Shutters
Painting
- Cement/Textured Paint on External Walls
- Enamel Paint on all Railings
- OBD for Internal Walls, Ceilings and Flush Shutters
Doors and Windows
- Entrance Door – 8 Feet High Opening with Frame and Pre Moulded Flush Shutter in Wood and Polish on Both Sides
- Internal Doors – 7 Feet High Opening with Wooden Frames and Flush Shutters
- External Doors – Aluminium/UPVC Frames and Sliding/Openable Shutters
- Windows – 3-Track Aluminium/UPVC Frames with Clear Glass and Provision for Mosquito Mesh Shutters
- Enamel Painted, MS Designer Grills for Ground Floor Apartments Only
Electrical
- Concealed Wiring with PVC Insulated Copper Wires and Modular Switches
- Sufficient Power Outlets and Light Points will be Provided
- 6 KW Power will be Provided for 3 Bedroom Unit, 4 KW for 2 and 2.5 Bedroom Unit, 2 KW for 1 Bedroom Unit
- 6 KW Power Provision for Installation of Spilt AC in the Living Room and all Bedrooms
- ELCB and Individual Meters will be provided for all Apartments
Doors and Windows
- Entrance Door – 8 Feet High Opening with Frame and Pre Moulded Flush Shutter in Wood and Polish on Both Sides
- Internal Doors – 7 Feet High Opening with Wooden Frames and Flush Shutters
- External Doors – Aluminium/UPVC Frames and Sliding/Openable Shutters
- Windows – 3-Track Aluminium/UPVC Frames with Clear Glass and Provision for Mosquito Mesh Shutters
- Enamel Painted, MS Designer Grills for Ground Floor Apartments Only
Security System
Security Cabins at all Entrances and Exits with Peripheral CCTV Coverage
DG Backup
Generator will be provided for all Common Services
Additional Cost
100% Power Back Up for all Apartments
Prestige Bagamane Temple Bells – Master Plan
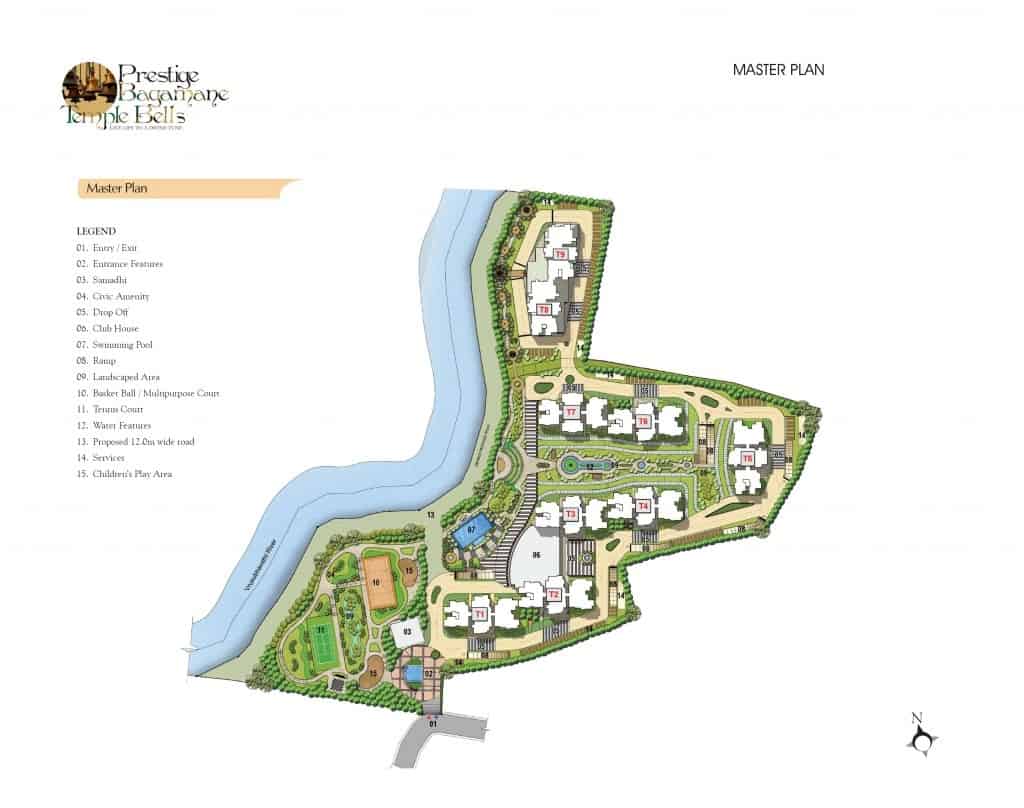
Prestige Bagamane Temple Bells – Location Map
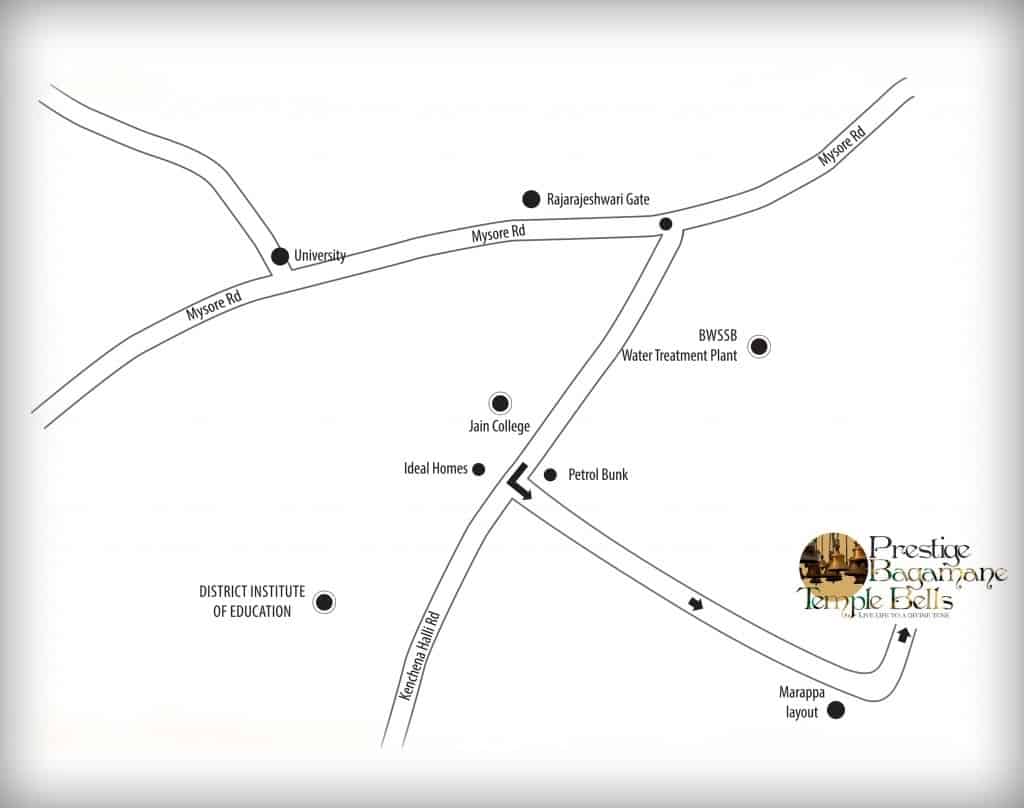
Prestige Bagamane Temple Bells Apartment Address & Google Map
Address: Sy No. 55, Rajarajeshwari Nagar, Hosakerehalli, Jawaregowda Nagar,Javarandoddi, Uttarahalli Hobli,
City: Bangalore, Karnataka
Pincode: 560098
Neighbourhood: Rajarajeshwari Nagar
Email : [email protected]

