Property Geek
We provide the actual and accurate information with unbiased user driven reviews to our viewers, to help them see the best and find the best!
View posts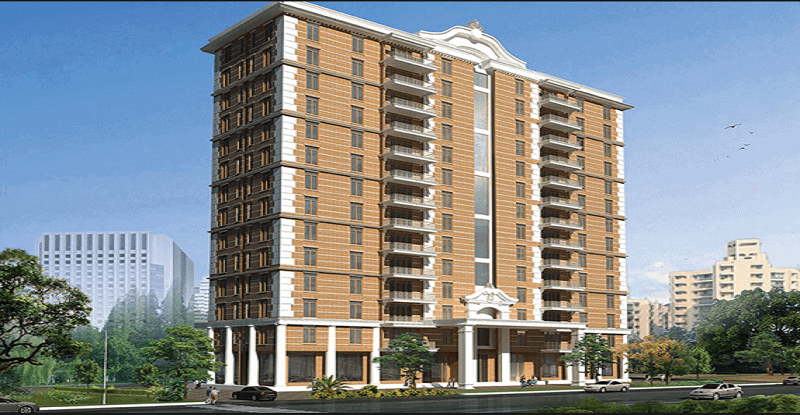
Prestige Group presents Prestige Edwardian, a well-planned project in Karnataka, strategically located in the much sought-after Vasanth Nagar, parallel to Cunningham Road. Prestige Edwardian is sprawling over 40000 sq. ft. with sizes of apartments ranging from 4750 sq.ft. to 5855 sq.ft. and houses 14 storey- ready-to-move luxurious apartments. This premium residential project paints the picture of tranquillity in the form of 26 apartments with 2 opulent penthouses. Edwardian by Prestige has been making headlines in the newly launched projects for Bangalore for the wide range of meticulous residential options it provides. A rare combination of lush greenery, good social infrastructure and easy access makes Prestige Edwardian is truly unique. Also, don’t forget to submit your details in the ‘Express Interest’ form of this page to get in touch with our 24×7 available executives and to know more about your future dream home, contact @ +91-7304090352 or write an email on [email protected].
Prestige Edwardian guarantees you the elegance and grace of an age when life was leisure and every day brings festivity. Exquisite and majestic Apartments with maximum natural light and ventilation give it a distinct feature. This High-rise residential property welcomes you to the world of extensive green and enchanting views where the price ranges starts from 10.5 Crores. The apartments boast many visual architectural charm and quality craftsmanship throughout. The modern contemporary architecture is perfectly complemented by enhanced living spaces fit for an urban living. Construction has been completed with Occupancy Certificate. Here you can enjoy state of the art amenities including multipurpose hall, sports facilities, spa, squash, Billiards, tennis and all that you need to make your life gratifying. Inside, signature stone and bronze highlights will welcome you to relaxed luxury lifestyle that is part of your new home. These connections to nature ground the building within its context and create a striking entry statement for residents and guests to meet.
Vasanth Nagar is a developing neighbourhood , located in the central part of Bangalore. The area has many bus stops nearby. The locality also has Bangalore Railway Junction at a short distance away. It is considered as upscale locality of Bangalore, residing many retired government bureaucrats, MLA’s Guest House, Congress State Office and the French Consulate Residence. This area is surrounded by major landmarks, offices, hotels and roads and turned into a commercial hub. The city is connected with the main roads such as Mahatma Gandhi Road, St Johns Church Road, Queen’s Road etc. which helps the people to travel to other cities. Vasanth Nagar has many schools and colleges nearby like BBMP Jr. College, St Xavier’s Boys School and Abdul Bari High School etc. There are banks and ATMs for fast transactions. The main landmark of the place is the famous M. Chinnaswamy Stadium.
Key Distances and neighbourhood
Nearby Educational Institutes
Nearby Hospitals
Nearby Shopping Centres
Nearby Schools
Buyer’s Advantage
There are 26 Luxury Apartments of which 24 Apartments are of 4750 sq. ft. and 2 apartments are pent houses of 5855 sq. ft. each.
| UNIT TYPES | SIZE | PRICE |
| 4BHK | 4750 sq.ft. | 10.45 Cr |
| 4BHK | 5855 sq.ft. | 12.88 Cr |
| 6BHK | 5000 sq.ft. | 11Cr |
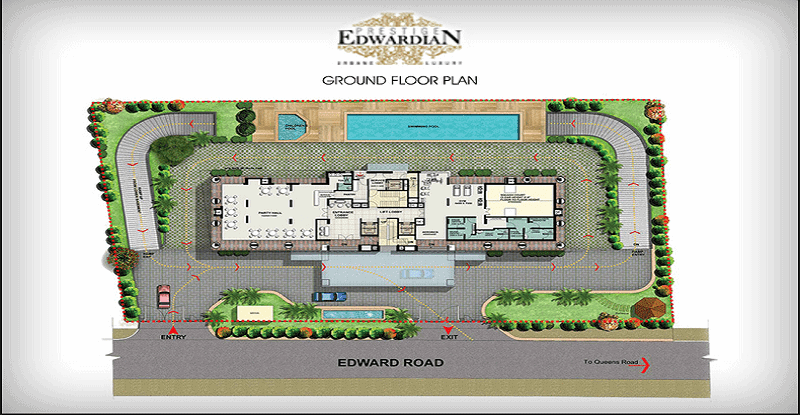
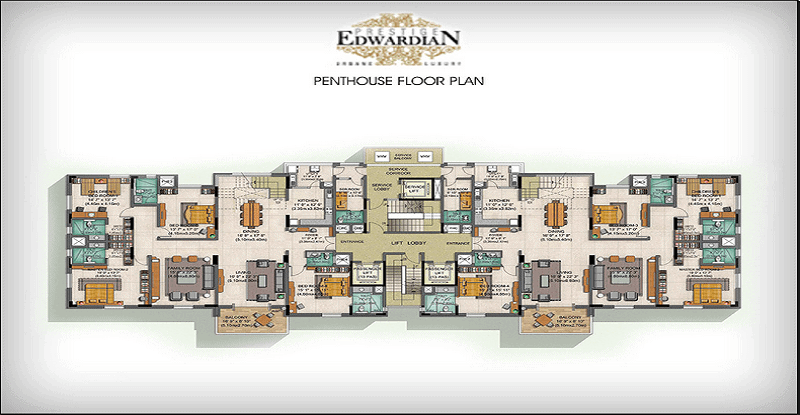
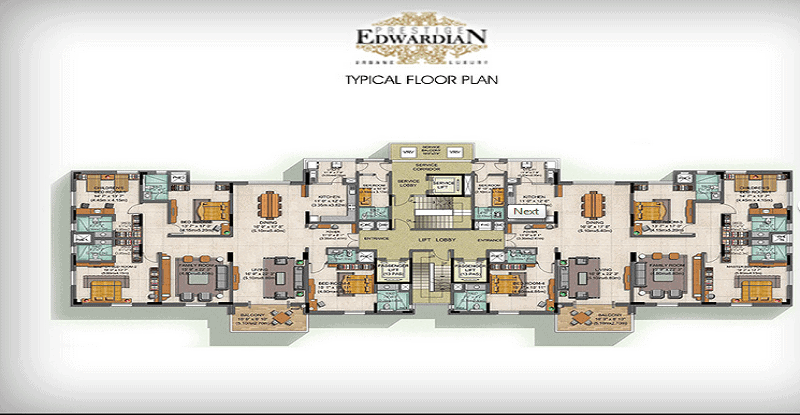
Structure
RCC Framed Structure with RCC Sheer Walls/Cement Blocks for All Walls
Common Lobby
Lifts
Passenger and Service Lift of Suitable Size and Capacity
Kitchen
Flooring
Toilets and Fittings
Powder Room
Doors, Windows and Railings
Gas
Reticulated Gas Supply into the Kitchen with Individual Meters
Dg Back Up
For all Common Services and Apartments 100% Backup Provided
Consumption of Backup DG Power will be Charged
False Ceiling And Recessed Lightening
TV And Broad Band Connection
Satellite TV and Telephone Points Provided in the Living, Dining and all Bedrooms Broadband Connection
Air Conditioning System
Ductable Centralized Air Conditioning System to Cover the Entire Apartment
Toilets And Fittings
Ceramic Tile Flooring and Dado
Electrical
Security System
Painting
Texture Paint for the External Walls, Plastic Emulsion for Internal Walls and Ceilings
Wardrobes
Bedrooms will be Furnished with Wardrobes – The Wardrobes are Modular, Factory Finished and come with Imported Hardware
Landscape
Professionally Planned and Executed Landscape for all Common Areas
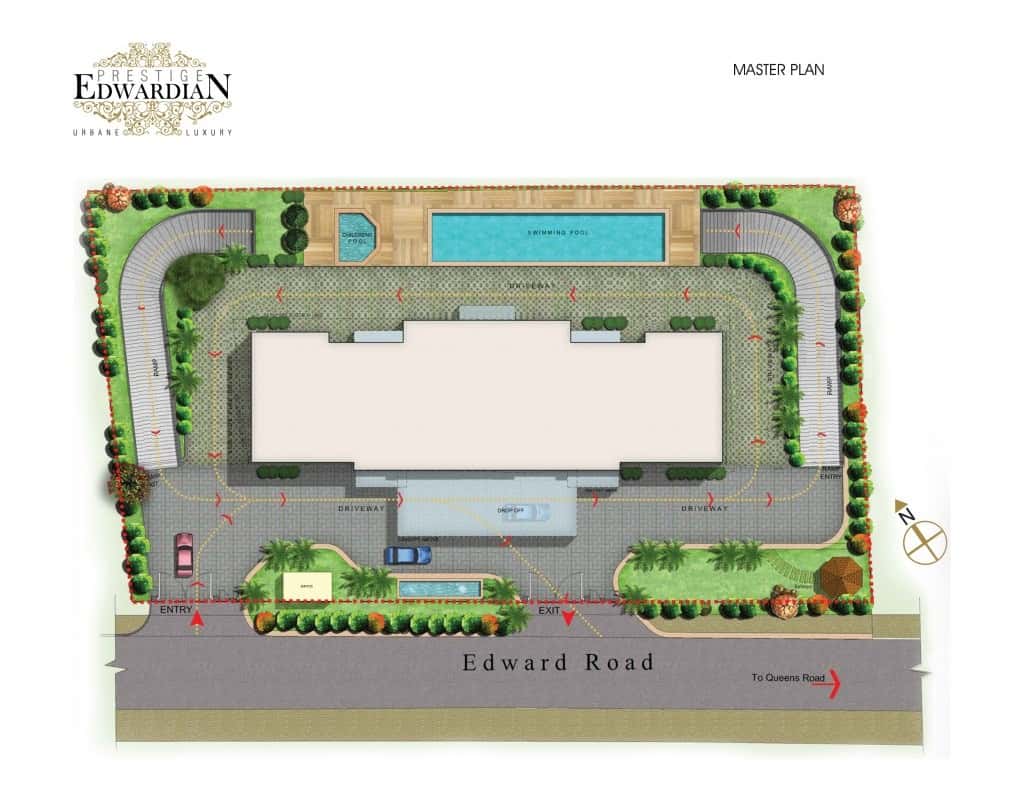
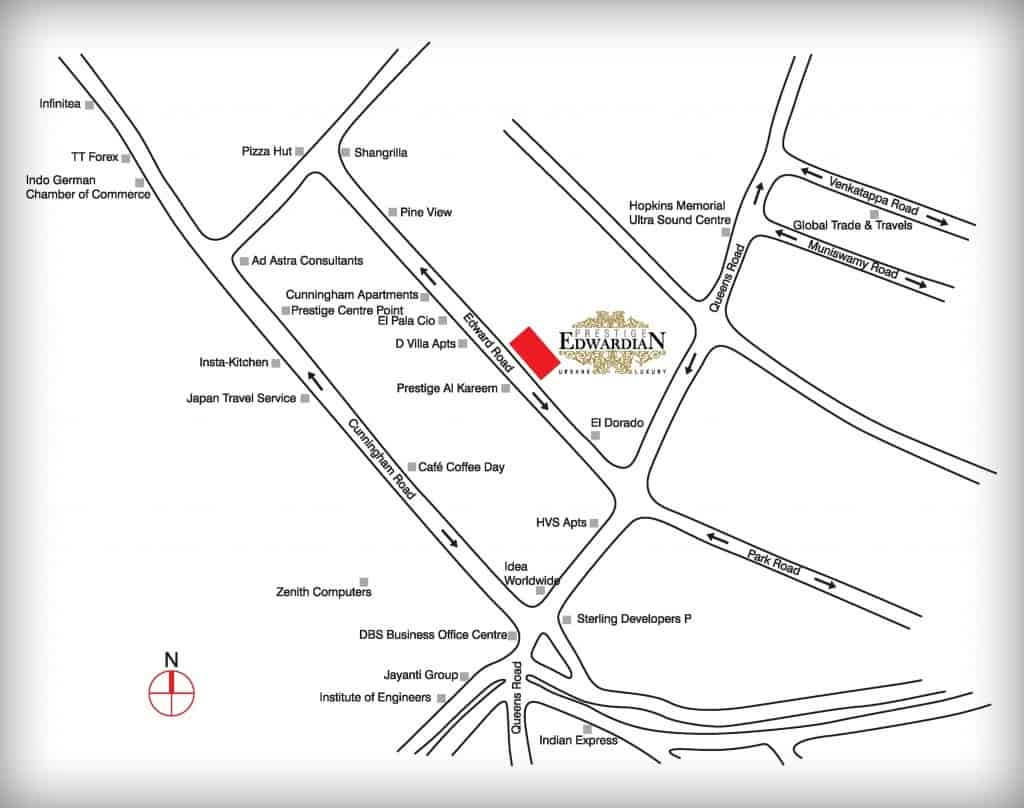
Address: Prestige Edwardian, Edward Rd, Vasanth Nagar,
City: Bangalore, Karnataka
Pincode: 560051
Neighbourhood: Parallel to Cunningham Road
Email : [email protected]
Download Prestige Edwardian Brochure
First year: A sum of Rs.45/- per sq. ft. will be charged as the advance maintenance fee and will be collected at the time of closing of your account.
Second year: maintenance charges will be levied as decided by the Association/Prestige Property Management and Services.
Prestige Edwardian and more particularly its interiors have been designed tastefully so as to match the overall theme and ambience of luxurious modern living in the heart of the city.
Hence, no changes and modifications in design and specifications are being permitted. However, you will have a choice of colours for the flooring, toilet dado and kitchen granite.
The maintenance will be taken care of by Prestige Property Management and Services. Professionals are hired to ensure all your needs are taken care of.
Yes. We will be seeking approvals from all the Leading Banks/HFIs who will extend loans to customers based on their eligibility criteria.
If you have availed loan, it is your responsibility to ensure timely disbursement of instalments from FIs and no demand will be made by us to the HFIs for the same. To facilitate smooth payments, customers are required to issue a consent letter. Post-dated cheques handed over for the instalments will be returned on receipt of the payment from the HFI.
• Assignment can be done only after the Agreements have been signed, PDCs given and the new party complying with the terms and conditions of the principal agreement.
• Transfer fee as applicable will be required to be paid.
• Requests for assignments will be accepted only after 20% of the sale value and 3 instalment payments are paid as per the payment schedule.
The Registration of Prestige Edwardian will take place on completion of the development, payment of the entire sale consideration including additional amounts and on handing over possession. Registration will be carried out by lawyers appointed by us.
The agreements that need to be signed are:
• Agreement to Sell,
• Agreement to Construct,
• followed by a Sale Deed
The specifications and designs have been carefully worked out. Considering the number of apartments and the delivery date, customization will not be possible in the collective interest of the purchasers.
Indeed! The land is freehold, marketable and free from all encumbrances.
All the NOC’s have been obtained and the plan has been sanctioned by BDA.
In case one wish to cancel after booking, 1% of the sale value will be forfeited before agreements and 15% of the sale value will be forfeited after agreements as cancellation fee and the balance will be returned (subject to statutory deductions if any) without interest.
• Prestige Edwardian provides for one car parking space for each apartment.
• Additional car parking requests can be taken up for 3 and 4 bedroom apartments only towards project completion at an additional cost based on the availability.
On payment of 20% of the sale value and submission of post-dated cheques for the remaining amount, the allotment will be confirmed.
1. Fill the Booking Application Form indicating your choice of apartment along with your Cheque/DD for Rs. 25,00,000/- (Twenty Five Lakhs Only) as booking amount favouring ‘Prestige Estates Projects Ltd’
2. On confirmation of the apartment of your choice you will be required to make the necessary payments towards the balance of 15% of the Sale Value within 30 days along with the balance post-dated cheques as per the payment schedule from the booking date to obtain the Sale Agreement.
3. Payment Terms – You have to strictly adhere to the payment schedule, stipulated in the Agreement of Sale, agreed mutually.
4. An acknowledgement for the booking will be issued on realization of the booking amount.
The project architects are Thomas Associates.
The entire project will be taken up in one single phase and is expected to be ready for possession by June 2020.
Yes, there is a differential pricing for apartments. Also floor-rise charges of Rs25/- per sq. ft. per floor are applicable.
Instalments are to be paid by way of post-dated cheques (monthly or bimonthly instalments) which is a pre-condition of the purchase. The payment is not linked to the progress of the construction, but on a time bound basis as the delivery date has already been established.
Luxury is embossed in every aspect of design and specification of Prestige Edwardian. Large sizes of apartments accommodate the lifestyle and requirements of modern ultra-luxury living. The architectural design exploits the topography and scenic potential of the site with traditional looking towers for the luxury lifestyle living.
The construction for Prestige Edwardian has been completed, and the Occupancy Certificate received. Click on the number found at the top of this section, to find out how you can own a piece of this luxury.
The Apartments will be completed as per the specifications in the brochure which include dedicated air conditioning of the apartments with false ceiling, ducting and cove lighting. Bedrooms are provided with wardrobes, kitchens are furnished with cabinets and appliances. However, loose furniture and soft furnishing are not included in the price.
However furniture, light fittings, wall paper, curtains, other improvements, soft furnishings etc are not part of our standard offering.
Yes, you can avail a discount on 100% down payment. However, this scheme/offer will be valid for a limited period from the date of launch.
The price list will be subject to change from time to time.
Transfer and assignment are subject to payment of 15% of the sale value plus three instalments. The transfer fees and compliance with the terms and conditions are at the sole discretion of prestige.