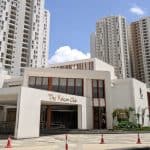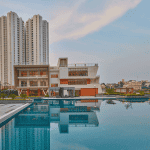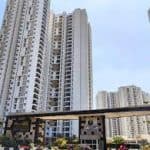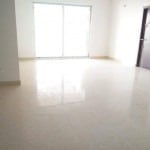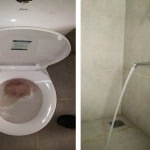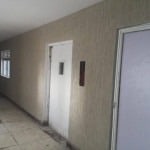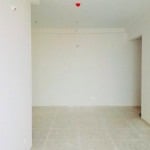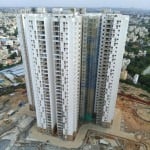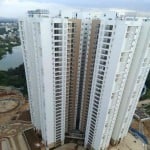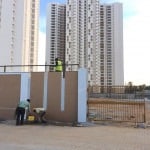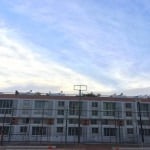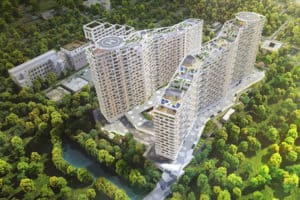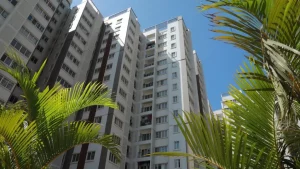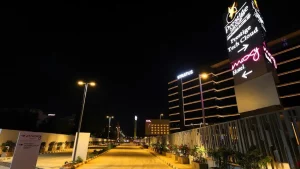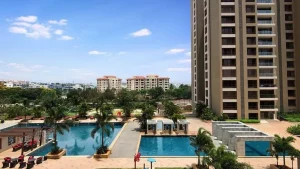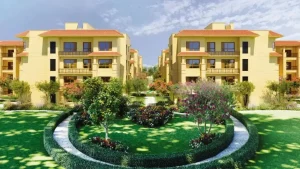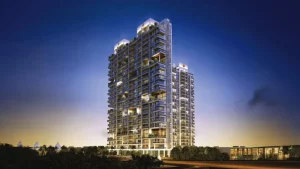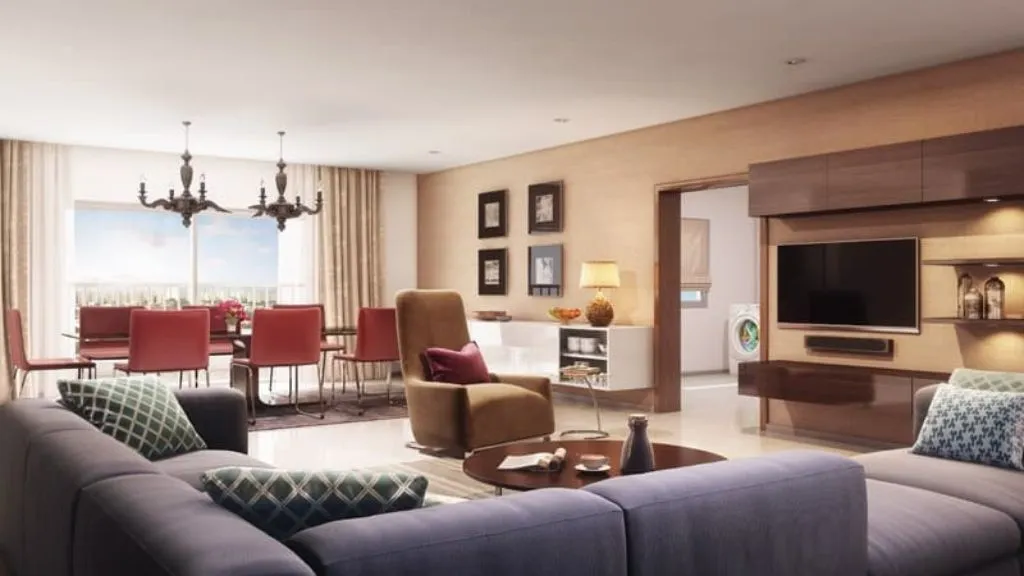
Be ready to live a life bestowed with best of amenities once you step inside the comfort and luxury of Prestige Falcon City. It brings to you the well-designed clubhouse, entertainment zone and a massive cultural and convention centre which adds to the features of this project which already provides you with state-of-the-art compendium of high-rise towers. This elite community of 2,520 world-class apartments lives upto the legacy prestige group stands for. Each apartment is result of a vision kept in mind while constructing your dream spaces. With Prestige Falcon City you get pride of ownership and a sense of security all within a home which promises to accommodate your biggest dreams.
Project Highlights
Prestige Falcon City-2 is a well-planned project in Karnataka (RERA No.- PRM/KA/RERA/1251/310/PR/170913/000114). Strategically located in the much sought- after Kanakapura Road, Anjanadri , Konanakunte zone in South Bangalore. Prestige Falcon city is sprawling over 41 Acres and has 2520 opulent ready-to-move apartments. This residential project, mixed-use development project paints the picture of tranquillity in the form of 2 and 3 BHK apartments with 2, 2.5, 3, 4 bedrooms available apartments.
A rare combination of lush greenery, good social infrastructure and easy access makes Prestige Falcon City truly unique Also, don’t forget to submit your details in the ‘Express Interest’ form of this page to get in touch with our 24×7 available executives and to know more about your future dream home , Contact – +91-7304090352 or write an e-mail to [email protected]
Prestige Falcon City Gallery
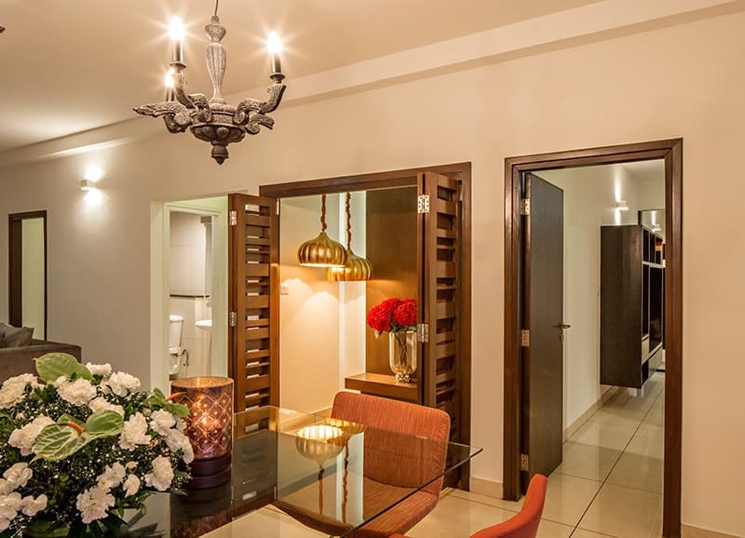
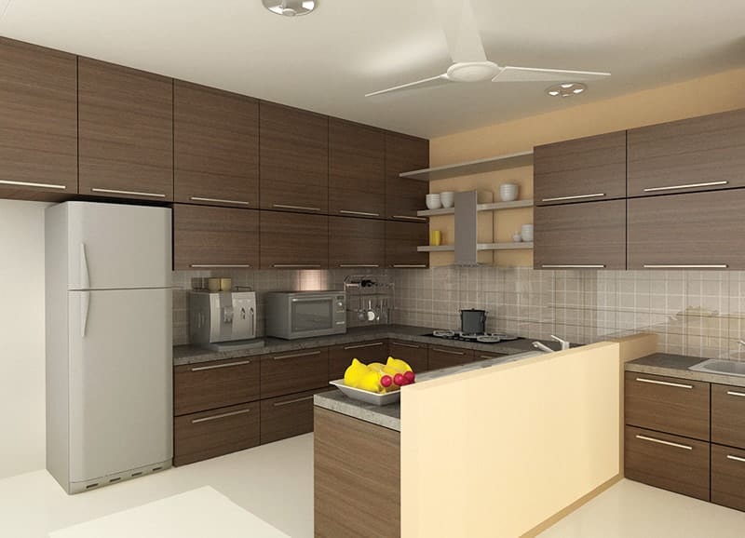
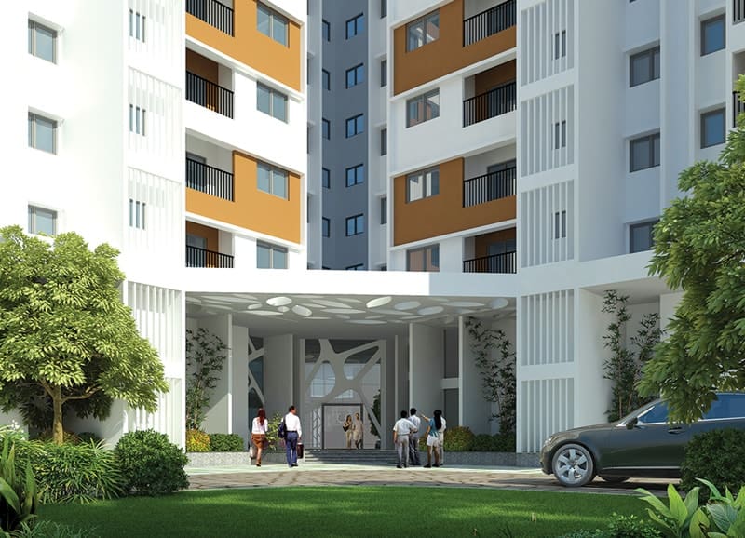
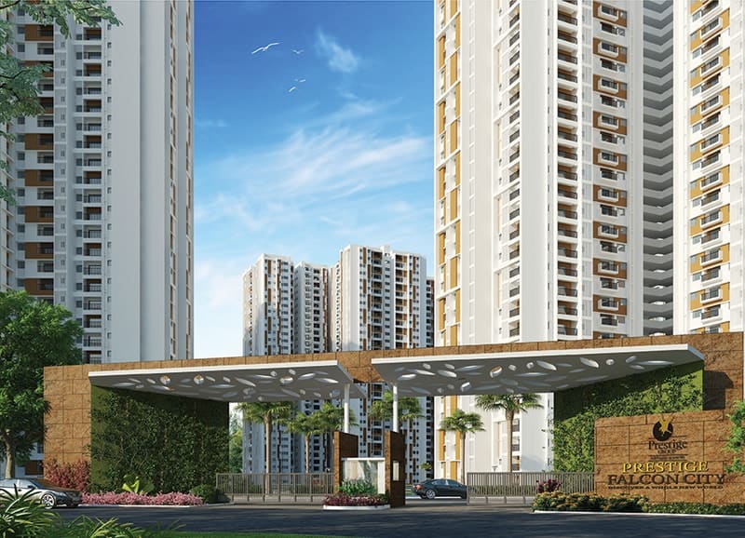
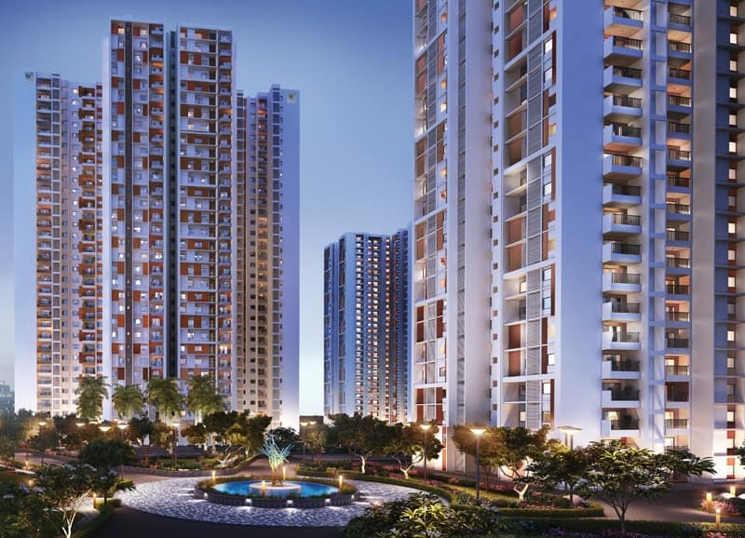
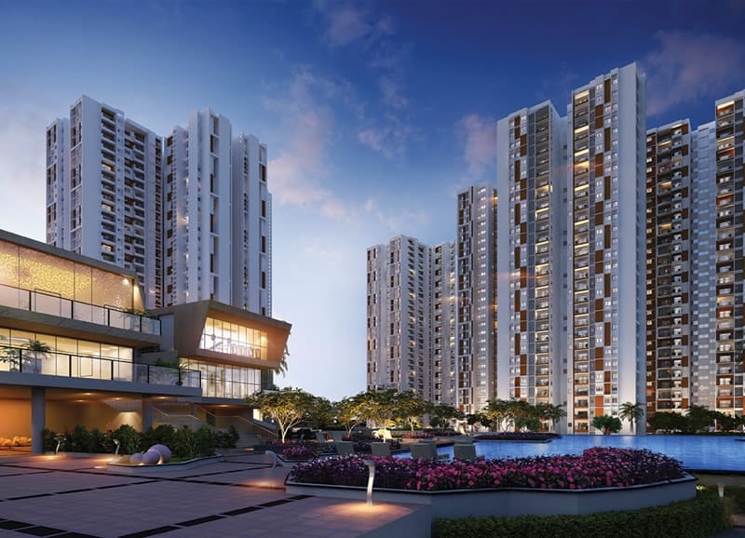
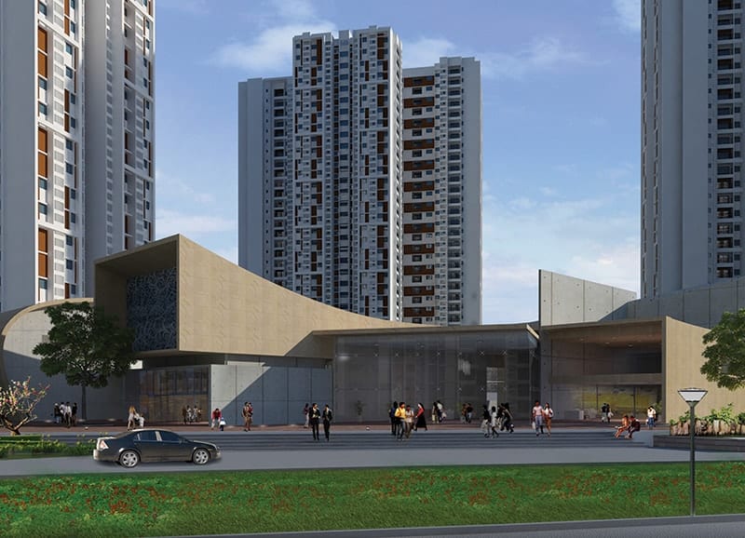
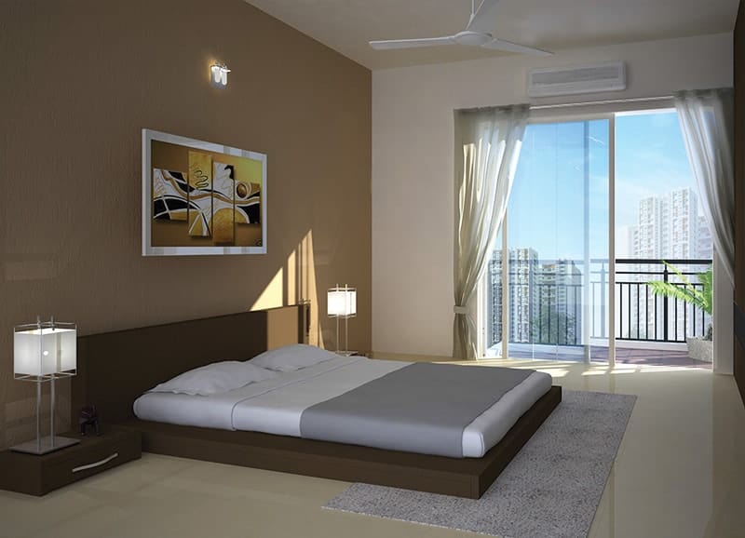
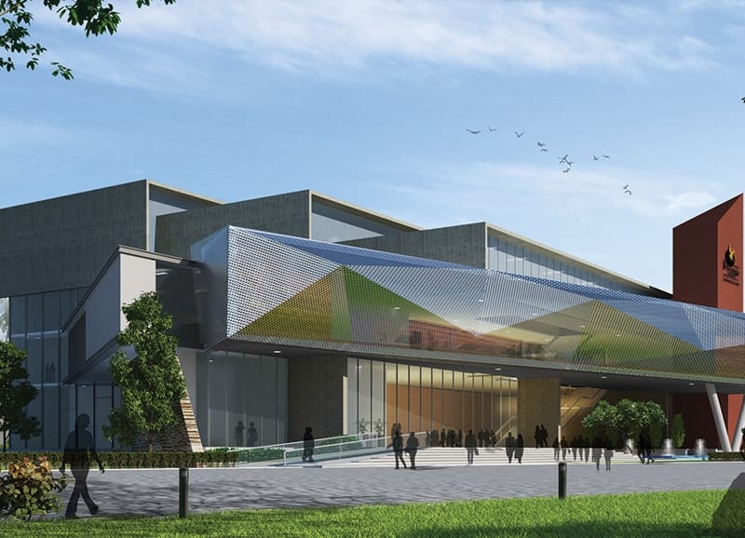
Prestige Falcon City – Unit / Floor Plan
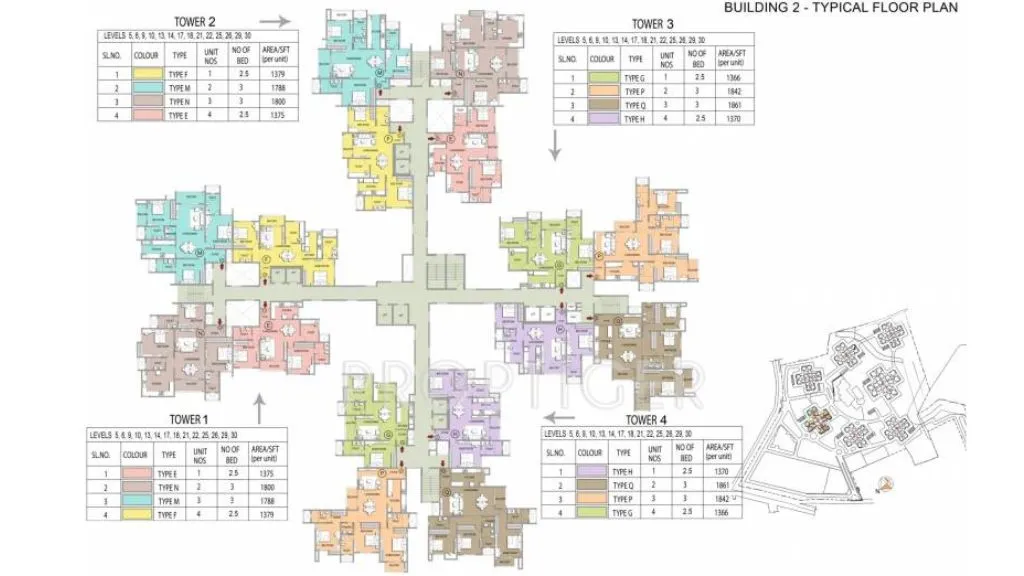
Nestled in South Bangalore amongst the lush green forests, Prestige Falcon City will be the best modern day’s developments to live in. Following is the Unit plan area in sq.ft with IMAGES
Here, 2 bedroom comprises of 1204-1274 sq.ft area, 2.5 bedroom comprises of 1366-1379sq.ft, 3 bedroom would be about 1588-2140 sq. ft and 4 bedroom is spread out in 2689-2726 sq. ft.
So, indulge yourself in the comforts of modern contemporary living, experience elegance with the modern day refinements, own the quality provided only by the nation’s leading luxury home builder and enjoy a cutting-edge cosmopolitan neighbourhood.
Locality and Connectivity
This residential project is well-connected to Bengaluru’s industrial, IT and commercial hubs via Namma Metro Green Line, NICE Road, Peripheral Ring Road, and Bangalore-Mysore Expressway. Nearby Shopping Malls, Banks, schools and Restaurants are all within 1 km.
Nearby Schools
- Delhi Public School – 500 mts
- Alpine Public School – 600 mts
- RMS International School – 270 mts
- Jyothy Kendriya Vidyalaya – 800 mts
- Green Valley English School – 500 mts
Nearby Hospitals
- Sagar Hospital – 4 kms
- Metro Hospital – 1 km
- Supra South City Hospital – 2.5 kms
- NU Hospitals – 6 kms
Nearby Workplaces
- Infonics Software Private Limited – 2.7 kms
- McCreade Software – 2.3 kms
- Radiant Info Systems Limited – 3.5 kms
- Greenprint Technologies – 3.2 kms
- Elogic Technologies Private Limited – 6 kms
Nearby Shopping Malls, Banks and Restaurants: All within 2 kms.
Investment Advantages For Buyers
- Located in a well-established residential area
- Close to schools, shopping malls and hospitals
- Proximity to Metro stations
- Vaastu Compliant
- Brand Value
External Amenities to Look For
- Ladies’ and gentlemen World -class Health club
- Library space
- Mini Theatre
- Multipurpose Hall
- Billiards
- Badminton Court
- Aerobics / Yoga Room
- Gymnasium
- Indoor Games
- Squash Court
- Table Tennis
- Super market space
- Table tennis
- Swimming pool
- Convenience store
- Clubhouse with 67000 sq.ft
- Chess and Carom Table
- Change rooms and toilets for pool
- Convenience Store
- Admin Office Space
- Toilets
- Health Center
Car Parking Space
- Car parking space for 1 car
- Additional car parking space at an additional cost
Internal Amenities to Look For
Setting the perfect example for urban lifestyle, it offers –
Doors and Windows
- MS designer grill , enamel-painted for ground floor apartments only
- Internal Main door to be of 8 ft , opening with pre-moulded flush shutter and frame in wood, polished on both sides
- External Doors and windows – Aluminium /UPVC frames and sliding /openable shutters for all external doors
- Other internal doors doors to be 7 ft high with wooden frames and superior flush shutters
- 3 track Aluminium/UPVC framed shutters with clear glass and provision of installation of mosquito mesh shutters comes inbuilt too
Structure
- Cement Blocks for all walls wherever required
- RCC-framed structure along with RCC shear wall
Lobby and Staircases
- Kota Stone on service Staircase and service lobby with textured paint on walls
- Vitrified tile-flooring on upper floor lobbies and Marble/granite cladding in lifts
- Textured paint on all the lobby walls and OBD on ceilings is provided
- Opulent looking granite/marble flooring and cladding in ground floor lobby
Lift
- Each block is provided with lifts
- Generous space in each lift
- Each lift is spacious and holds adequate capacity
Toggle Tile
- Vitrified/ceramic tile flooring and dado in the maid’s room and toilet
Kitchen
- Ceramic tiling upto ceiling
- Ceramic tile dado of about 2 feet high over a granite counter
- Chrome-plated taps
- Single bowl , single drain steel sink
Electrical
- Split AC provision in all bedrooms and living rooms
- Sufficient power wires with nodular switches
- Television points in living and all bedrooms
- Telephone points in all bedrooms and living room
- 8 KW power will be provided for 3 bed units
- 4 KW power will be provided for 3 bed units
- 4 KW power will be provide for 2 and 2.5 bed units
- Intercom facility to each apartment
- ELCB and individual meters will be provided for each apartment
DG Power
- Generator will be provided for all common services
- 100% power back up for all apartments at extra cost
Paint
- Enamel paint on all railings, grills
- Distemper on internal walls.
- False ceilings as per design
- As per design Textured paint/cement paint on external walls
Security
- Security of customers has been especially kept in mind while designing each apartment
- Security cabins have been provided at all entrances and exits with peripheral CCTV coverage at all times
Power
- Generator for 100% power back up to be provided for all apartments at extra cost
Toilets and Fittings
- Vanity counters in all toilets
- Geysers in all toilets except maid’s toilet
- Chrome-plated tap with shower mixer
- False ceilings with grid panels
- Pedestal wash basins in other toilets
- Anti-skid ceramic tiles provided for flooring, ceramic tiles on walls upto false ceiling
- EWC’s and chrome-plated fittings
Prestige Falcon City – Location Map
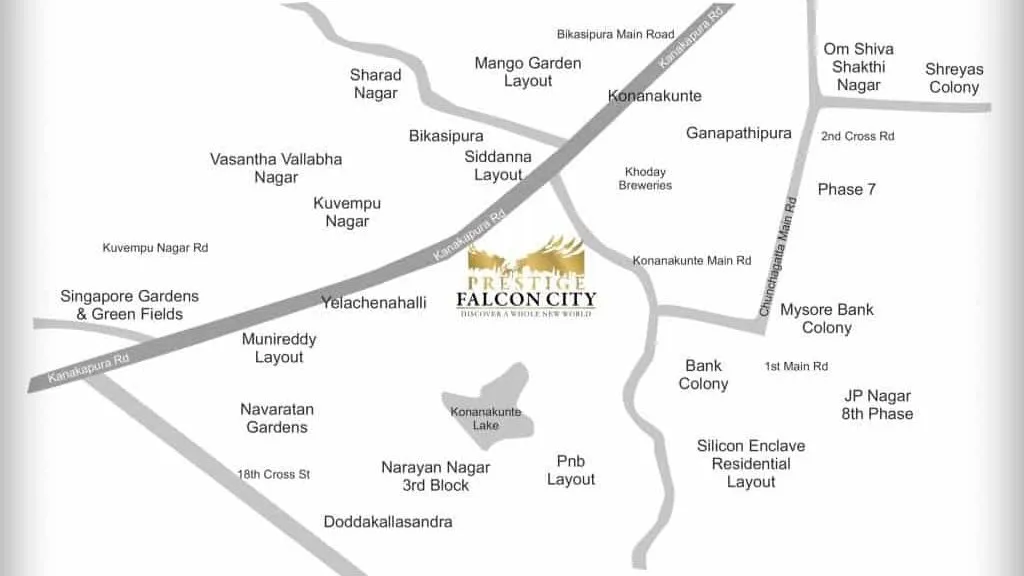
Prestige Falcon City – Master Plan
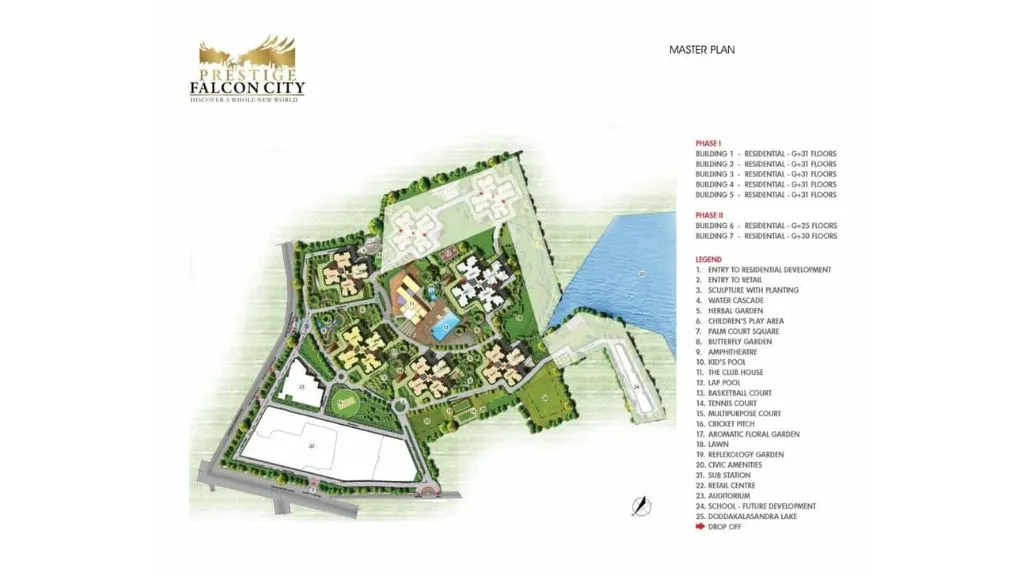
Price and Floor Plans
For 2 BHK Apartment
- Super Built-up area- 111.86 sq mt
- Carpet Area – 77.85 sq. mt.
- Base Price – 75.85-92.7 Lac
- Super Built – up Area – 113.16 sq. mt.
- Carpet Area – 79.25 sq. mt.
- Base price – 76.73- 93.77 Lac
- Super Built- up area – 114.27 sq. mt.
- Carpet Area – 79.99 sq. mt.
- Base Price – 77.49- 94.7 Lac
- Super Built up area – 118.36 sq. mt.
- Carpet Area – 82.87 sq. mt
- Base Price – 80.26 – 98.09 Lac
FOR 3 BHK APARTMENT
- Super Built- up Area – 147.53 sq. mt,
- Carpet Area – 94.3 sq. mt.
- Base price – 1-1.22 Crore
- Super built-up Area – 147.81 sq. mt.
- Carpet Area – 99.03 sq. mt.
- Base price – 1-1.22 Crore
- Super Built up Area – 148.92 sq. mt.
- Carpet Area- 99.78 sq. mt.
- Base price – 1.01 -1.23 Crore
FOR 4 BHK APARTMENT
- Super Built -up Area – 249.82 sq. mt.
- Carpet Area – 161 sq. mt.
- Base price- 1.69 – 2.07 Crore
- Super Built up Area- 251.77 sq. mt.
- Carpet Area- 161.09 sq. mt.
- Base price – 1.71- 2.09 Crore
- Super Built -up Area- 253.25 sq. mt.
- Carpet Area- 162.12 sq. mt.
- Base price- 1.72- 2.1 Crore
Project Details
UNIT TYPE A – 2 BED
- Super Built -up Area – 112 Sq. M| 1,204 SQ FT
- Carpet Area – 78 Sq M | 840 SQ FT.
UNIT TYPE C – 2 BED
- Super Built- up Area – 114 SQ M | 1,230 SQ FT
- Carpet Area – 78 SQ M | 842 SQ FT
UNIT TYPE – D – 2 BED
- Super Built- up Area- 118 SQ M | 1,274 SQ FT
- Carpet Area – 80 SQ M | 859 SQ FT
UNIT TYPE E – 2.5 BED
- Super Built- up Area- 128 SQ M | 1,375 SQ MT
- Carpet Area – 89 SQ M | 958 SQ FT
UNIT TYPE F | 2.5 BED
- Super Built- up Area – 128 SQ M | 1,379 SQ FT
- Carpet Area – 89 SQ M | 957 SQ FT
UNIT TYPE G | 2.5 BED
- Super Built- up Area – 127 SQ M | 1.366 SQ FT
- Carpet Area – 88 SQ M | 949 SQ FT
UNIT TYPE H | 2.5 BED
- Super Built- up Area- 127 SQ M | 1,370 SQ FT
- Carpet Area – 88 SQ M | 948 SQ FT
UNIT TYPE J | 3 BED
- Super Built- up Area- 148 SQ M | 1,588 SQ FT
- Carpet Area- 103 SQ M | 1,105 SQ FT
UNIT TYPE J 1| 3 BED
- Super Built- up Area- 148 SQ M | 1,588 SQ FT
- Carpet Area – 103 SQ M | 1,105 SQ MT
Awards and Accolades
- Prestige Falcon City have been honoured with Asia Pacific International Property Awards – 2015 for ‘Highly Commended Interior Design Apartment’ and
- Asia Pacific International Property Awards – 2015 for ‘Highly Commended Mixed -Use Development’
Prestige Falcon City Images
Prestige Falcon City Address
Address: Kanakapura Rd, Anjanadri Layout, Konanakunte
City: Bengaluru, Karnataka
Pincode: 560062
Neighbourhood – Kankapura Road, NH-209 passes via Kankapura
Email : [email protected]
Prestige Falcon City FAQs:
1. Is the title of the property clear?
2. Are modifications permitted?
3. What is the distance from M.G. Road?
4. How do I proceed to booking ?
5. When do I get confirmation of my allotment?
6. How to pay the instalments and is it time bound?
7. What agreements are required to be signed?
8. What is the scheme of maintenance?
1. First year – sum of Rs. 45/- per sq. ft. as advance maintenance will be collected at the time of closing of your account
2. Second year – Maintenance charges to be levied as decided by association/ Prestige property management and services
3. Additional sum of Rs. 45/- sq. ft. will be corresponding to the super built area will be collected as sinking fund. This amount to be deposited in an Escrow account and accruals to be used for major expenditure

