Property Geek
We provide the actual and accurate information with unbiased user driven reviews to our viewers, to help them see the best and find the best!
View posts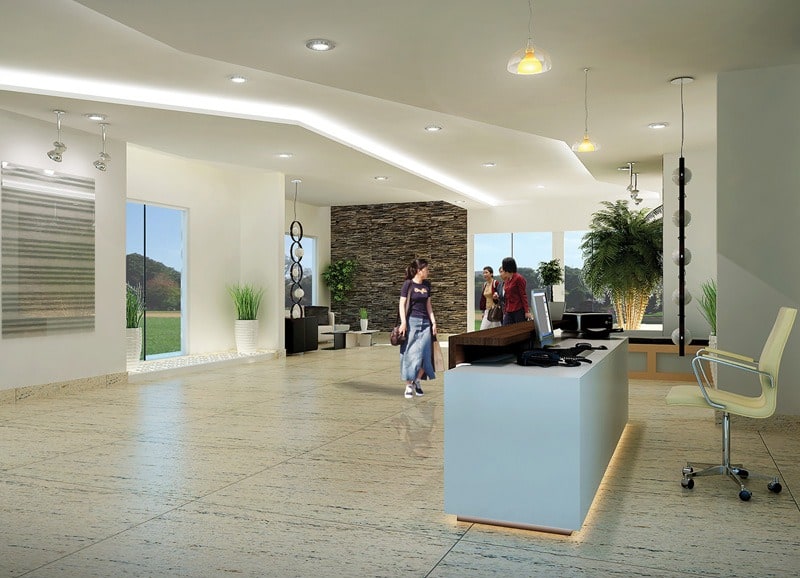
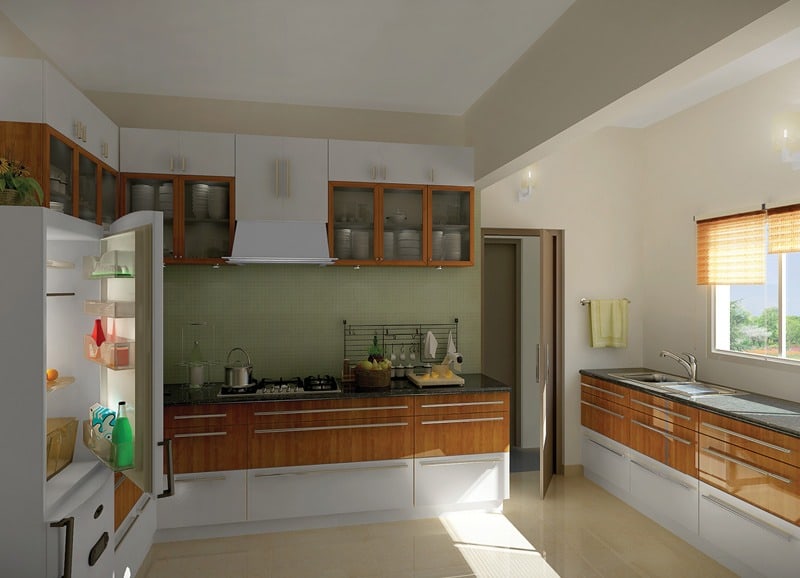
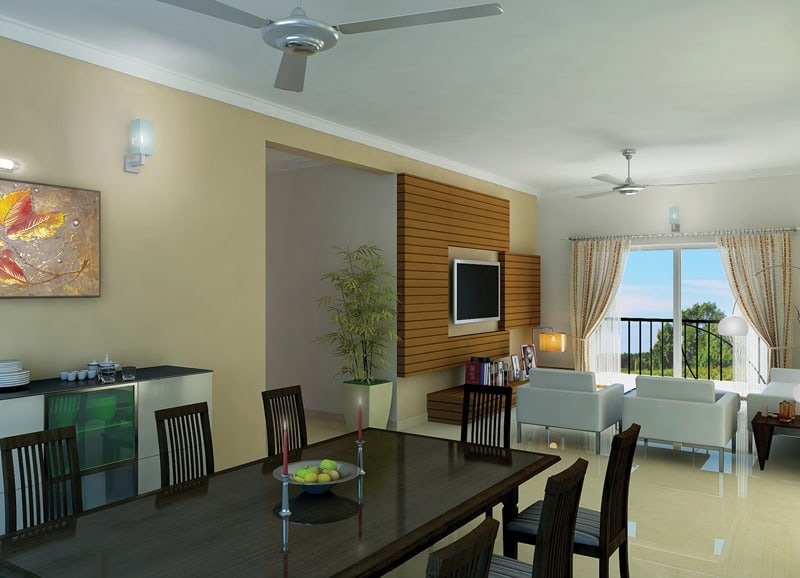
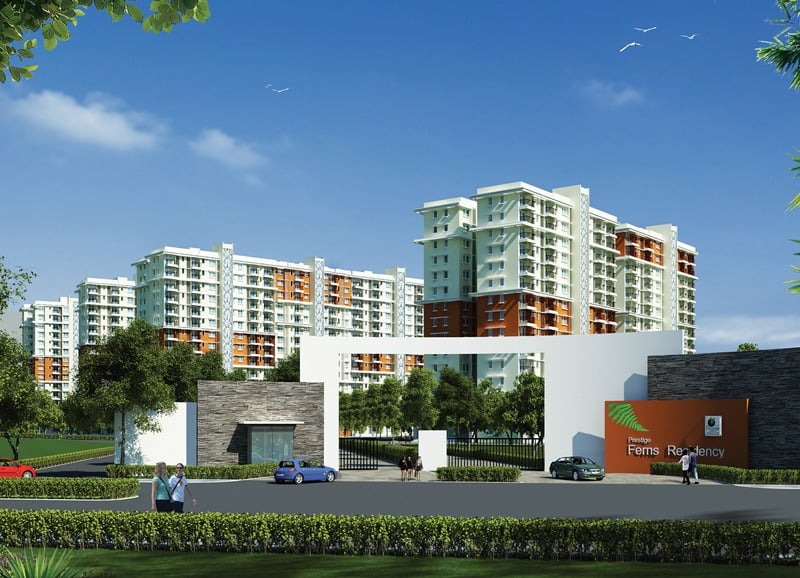
Previous
Next
Prestige Group presents Prestige Ferns Residency, a well-planned project in South Bengaluru. . Strategically located at Harlur Main Road, just off Marathahalli-Sarjapur Road in Bengaluru, Prestige Ferns Residency is sprawling over 25 Acres and houses 1483 ready to move apartments. Harlur is a sub-locality in the HSR Layout of Bangalore. It is a well-developed locale in south Bangalore and has been attracting several major builders and investors. This residential project paints the picture of tranquillity in the form of 2, 2.5, 3 BHK apartments with 2, 2.5, 3, 3.5, 4 bedrooms apartments. Ferns Residency by Prestige has been making headlines in the new project launches updates for Bangalore for the various meticulously residential options it provides. A rare combination of lush greenery, good social infrastructure and easy access makes Prestige Ferns Residency truly unique. Also, don’t forget to submit your details in the ‘Express Interest’ form of this page to get in touch with our 24×7 available executives and to know more about your future dream home, Contact – +91-7304090352 or write an e-mail to [email protected].
Ferns Residency invites you to come live the good life in complete ease and splendour. The Prestige Ferns Residency offers you ultra-modern yet simple, elegant homes nestled in lap of nature and well-equipped commercial establishments. Prestige Ferns Residency comprises of 2 BHK, 2.5 BHK, 3 BHK, 3.5 BHK and 4 BHK Apartments that are finely crafted and committed to provide houses with unmatched quality. Prestige Ferns Residency is especially designed to offer experience of serenity, social security and utmost civility within and around the area. One is instantly immersed in the world of calm, as soon as one step inside these active apartments of Prestige group which never fail to deliver the most challenging model in the simplest way possible. The project is located in close proximity to several areas like Koramangala and Wipro’s Corporate Office in addition to several IT hubs.
Located at Harlur in Bangalore, Prestige Ferns Residency is inspiring in design, stirring in luxury and enveloped by verdant surroundings. Located just off Sarjapur Road at Bangalore, Prestige Ferns Residency residential apartments are close to everything you need and yet conveniently tucked away from the hustle. Just the way you prefer it. Prestige Ferns Residency is surrounded with many famous schools, hospitals, shopping destinations, tech parks and every civic amenity required, so that you spend less time on the road and more at home. The Level Crossing and Carmelaram railway stations are located near the project while the Bangalore City Junction railway station is located only 18 kilometres away from it.
Key distances
Nearby schools
Nearby hospitals
Nearby shopping centres
Nearby bus Stations and metro
Buyer’s Advantage
| Configuration Type | Carpet Area | Base Price |
| 2BHK | 1174 sq. ft. | 71.7 L |
| 3BHK | 1749 sq. ft. | 1.1 Cr |
| 4BHK | 2569 sq. ft. | 1.6 Cr |
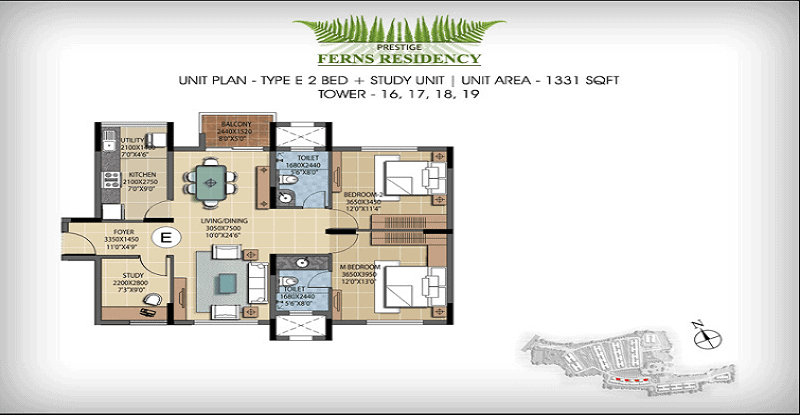
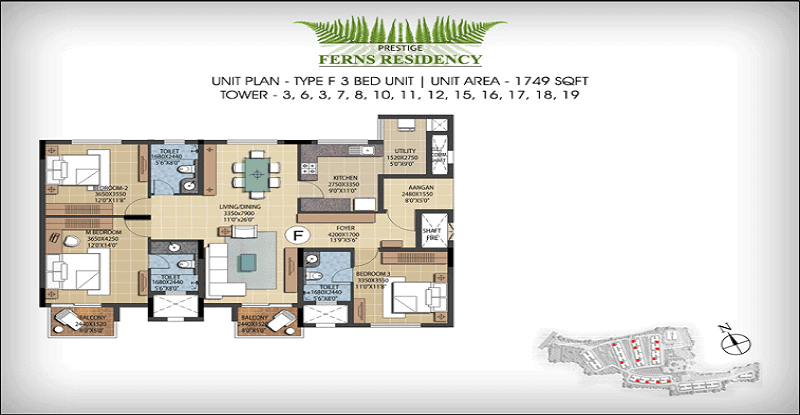
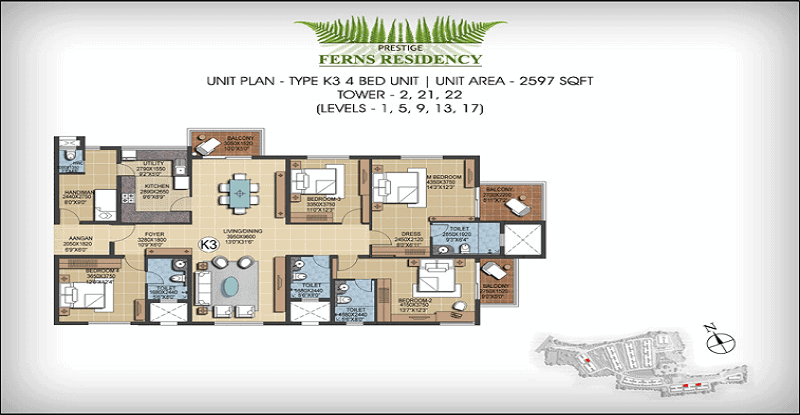
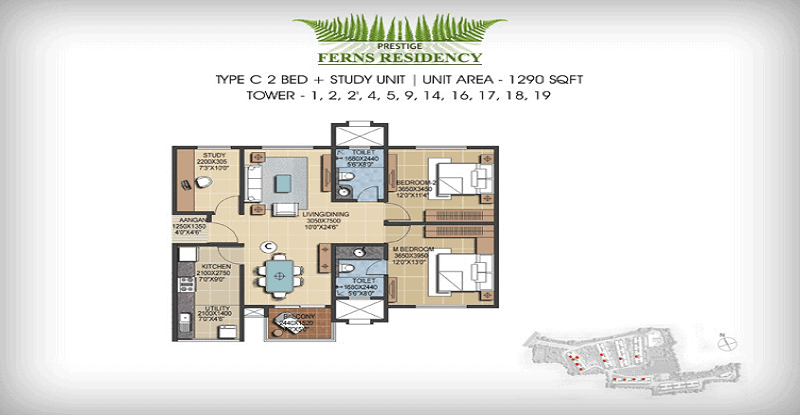
1. Structure
2. Lobby
3. Lifts
Passenger and Service Lifts of Suitable Capacity in Every Block
4. Kitchen
5. Flooring
6. Toilets and fittings
7. External Doors
8. Paintings
9. DG Back up
10. Security System
CCTV Coverage at the Gates and All Lobbies of the Ground Floors and Basement Floors
11. Electrical
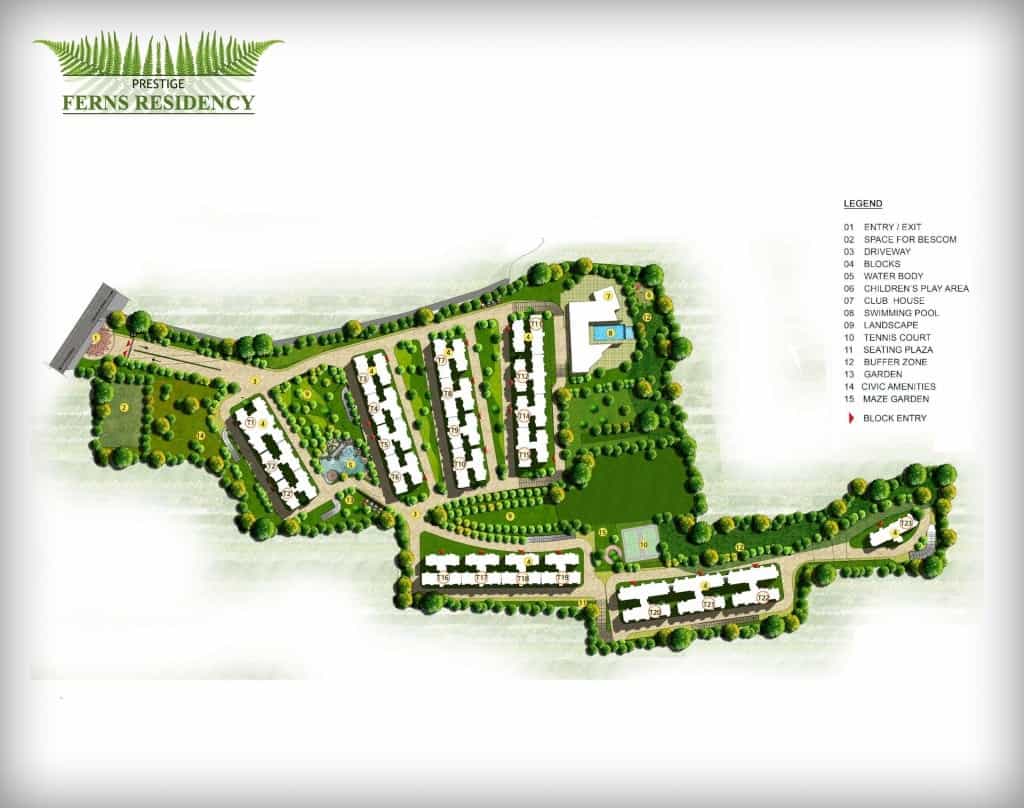
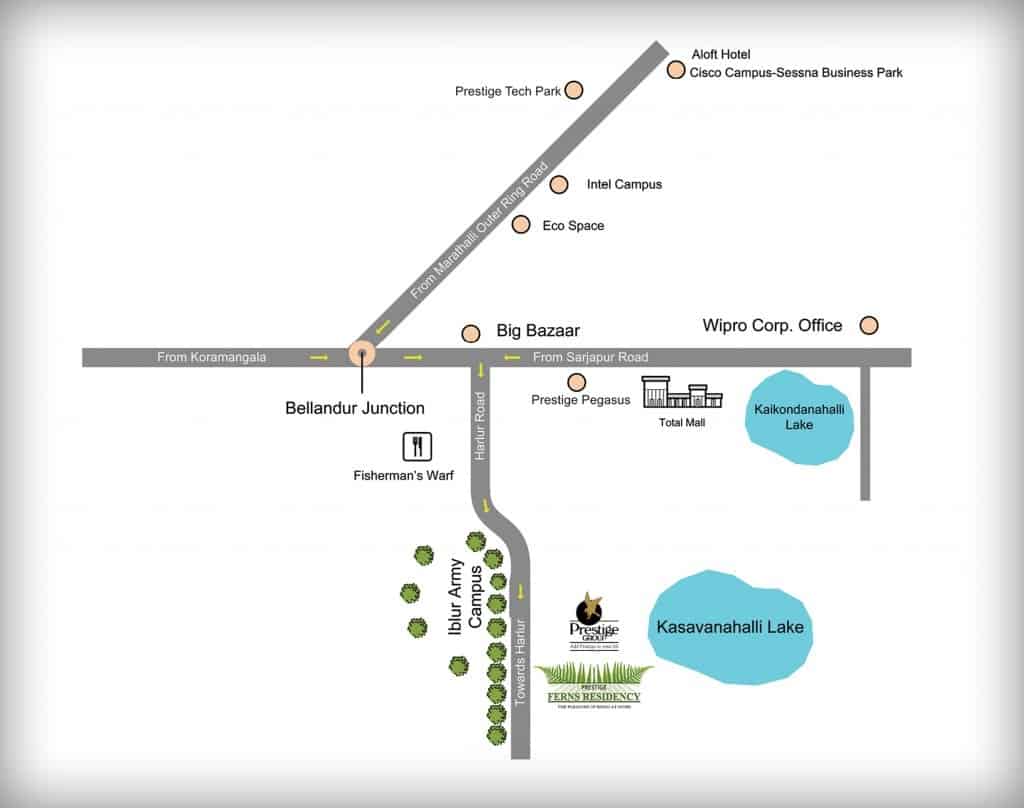
Address: Harlur Main Road, Eastwood Township
City: Bangalore
Pincode: 560103
Email : [email protected]
First year: A sum of Rs.42/- per sq. ft. will be charged as the advance maintenance fee and will be collected at the time of closing of your account.
Second year: maintenance charges will be levied as decided by the Association/Prestige Property Management and Services.
All future payments are to be made favouring the property management company.
• An additional sum of Rs.42/-per sq. ft. corresponding to the super built area will be collected as sinking fund. This amount will be deposited in an Escrow account and the accruals will be used for major expenditure. Amount will be eventually transferred to the owners association when formed.
The maintenance will be taken care of by Prestige Property Management and Services. Professionals are hired to ensure all your needs are taken care of.
Yes. We will be seeking approvals from all the Leading Banks/HFIs who will extend loans to customers based on their eligibility criteria.
If you have availed loan, it is your responsibility to ensure timely disbursement of instalments from FIs and no demand will be made by us to the HFIs for the same. To facilitate smooth payments, customers are required to issue a consent letter. Post-dated cheques handed over for the instalments will be returned on receipt of the payment from the HFI.
• Assignment can be done only after the Agreements have been signed, PDCs given and the new party complying with the terms and conditions of the principal agreement.
• Transfer fee as applicable will be required to be paid.
• Requests for assignments will be accepted only after 20% of the sale value and 3 instalment payments are paid as per the payment schedule.
Registration will be done only on completion of the development and on payment of the entire sale consideration including the additional charges.
Registration will be facilitated by us through an advocate appointed by Prestige.
The agreements that need to be signed are:
• Agreement to Sell ,
• Agreement to Construct,
• followed by a Sale Deed
The specifications and designs have been carefully worked out. Considering the number of apartments and the delivery date, customization will not be possible in the collective interest of the purchasers.
Indeed! You are dealing with Prestige. The land is freehold, marketable and free from all encumbrances.
All the NOC’s have been obtained and the plan has been sanctioned by BDA.
In case you do wish to cancel after booking, then 1% of the Sale Value shall be forfeited before agreements are executed and 15% post agreement execution. The balance will be refunded without interest within 4 weeks OR on re-sale of the apartment whichever is later
• Prestige Ferns Residency provides for one car parking space for each apartment.
• Additional car parking requests can be taken up for 3 and 4 bedroom apartments only towards project completion at an additional cost based on the availability.
On payment of 20% of the sale value and submission of post-dated cheques for the remaining amount, the allotment will be confirmed.
• Identify your Apartment from available options.
• Fill the booking application form and submit along with supporting documents.
• The Booking Amount is 20% of sale value including car parking
The construction for Prestige Ferns Residency has been completed, and the Occupancy Certificate received. Click on the number found at the top of this section, to find out how you can own a piece of this luxury.
Yes, there is a differential pricing for apartments. Also floor-rise charges of Rs25/- per sq. ft. per floor are applicable.
Instalments are to be paid by way of post-dated cheques which is a pre-condition of the allotment. This schedule of payment is not linked to the progress of the construction but on a time bound basis as mentioned in the payment schedule.
Water will be obtained through the available ground water and BWSSB supply. Water recycling plants, rain water harvesting and other methods for optimum use of water resources are planned.
Yes, there is a differential pricing for apartments. For every level, there is an increase of Rs. 15/- per sq. ft. and there will be a premium charge of Rs. 50/- and Rs.100/- per sq. ft. for premium apartments.