Property Geek
We provide the actual and accurate information with unbiased user driven reviews to our viewers, to help them see the best and find the best!
View posts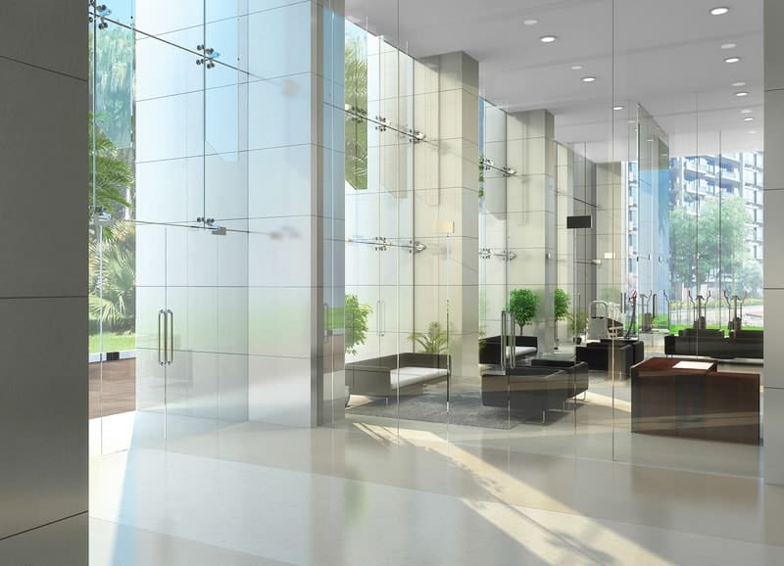
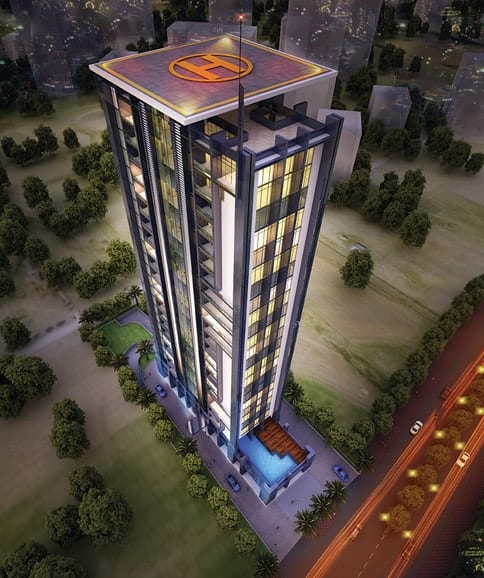
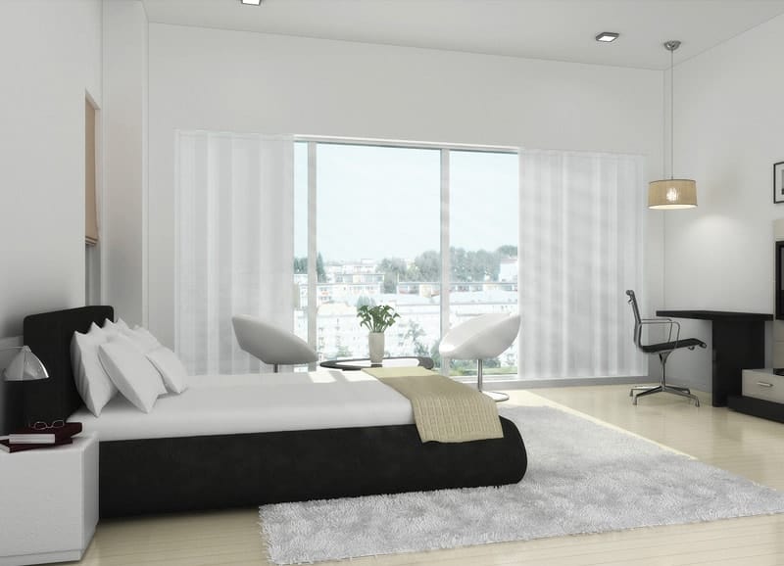
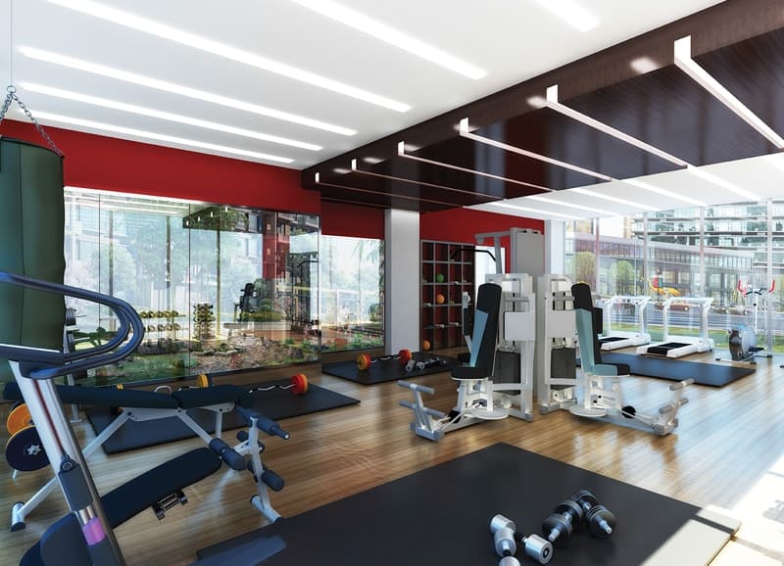
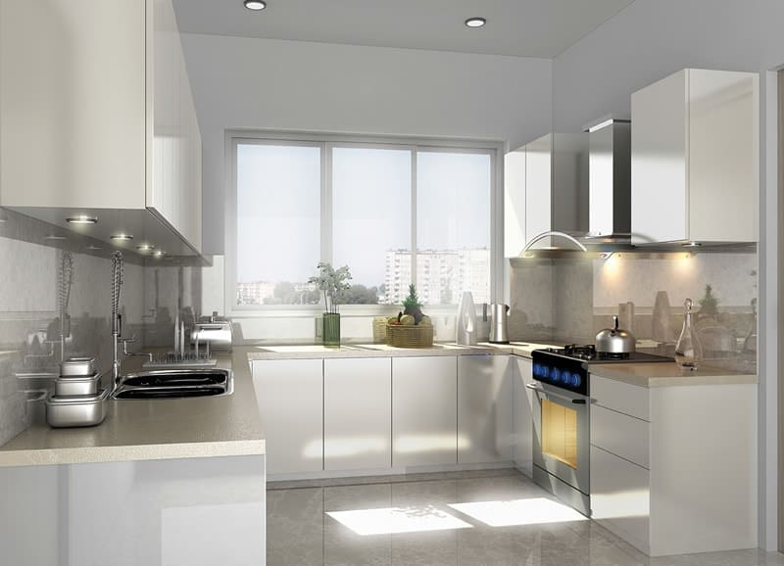
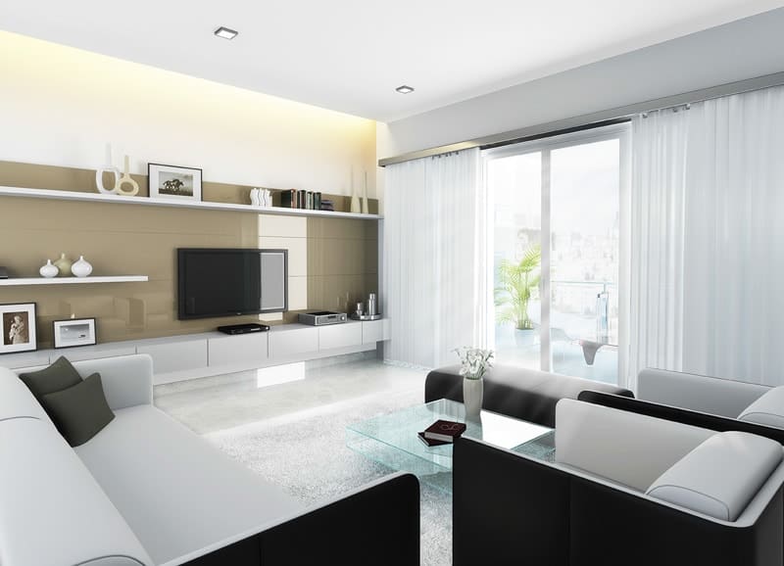
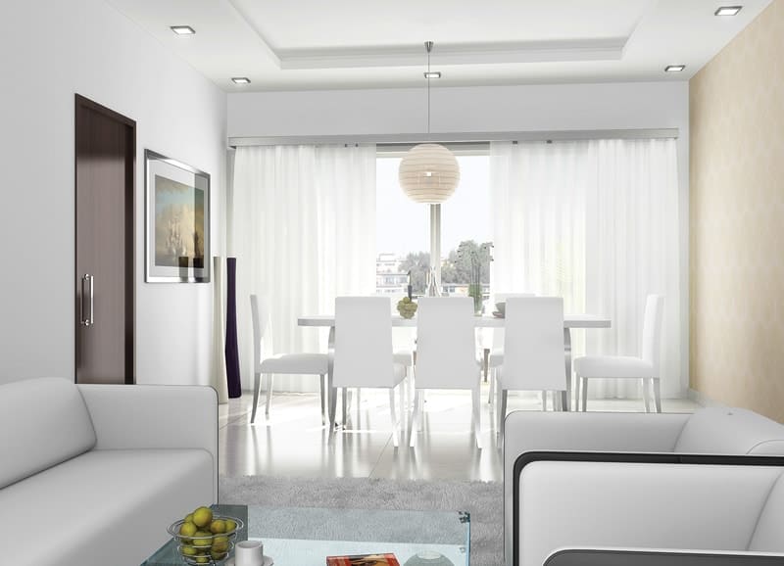
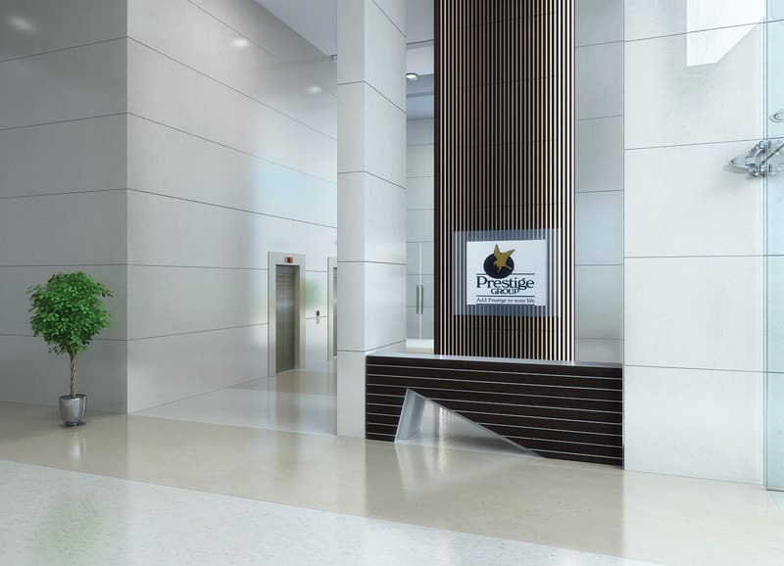
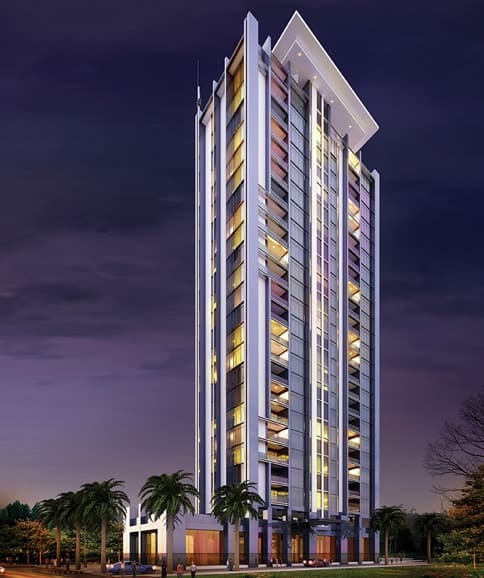
Previous
Next
Prestige Kenilworth is an awe-inspiring reflection of contemporary lifestyle and global technology. Modern practices in design and construction culminate here in a life urban, convenient and truly extraordinary. Located in central Bengaluru in Vasanth Nagar, Prestige Kenilworth is currently a Ready to Move project and is available at approximate price of 7640 Per Sq. Ft. Onwards. .Prestige Kenilworth is offering 3, 4, 5 BHK apartments in community of 42 dwelling sets size ranging from 3443 sq. to 6089 sq. amidst beautifully landscaped gardens. The spacious and sprawling sit-out areas in each apartment offer a picturesque riverside view. Sprawled across 0.8 acres, with world-class amenities and the best in architecture, Prestige Kenilworth fulfils your picture of the perfect home! Waterfront has all the glamour of the city life, offset by the calm and quiet of natural, riverside living.
Prestige Kenilworth is our mission to create world-class lifestyles in the centre of Bengaluru city. A 23 high-rise building acre township, meticulously planned by global experts, is built around one of Bengaluru’s promises to give you incredible 270 Degree view. Within the township you will find Amenities in these phases include pools, gyms, gardens and sky terraces. Besides these, you will have access to all township amenities like jogging tracks, putting greens and racquet club to name a few. Prestige Kenilworth offers 100+ features & amenities, to make you discover a whole new life wait in this one iconic township. This is a high rise residential apartment project set in a 23 storey tower. These homes inspire you to live life to the fullest and express yourself the way you do it best. The size of 3 bedroom apartment is 3503 sq.ft. and 5 bedroom penthouse area is 6308 sq.ft.
Vasanth Nagar is a neighbourhood located in the central part of the city of Bangalore. It is considered as upscale locality of Bangalore, residing many retired government bureaucrats, MLA’s Guest House, Congress State Office and the French Consulate Residence. This area is surrounded by major landmarks, offices, hotels and roads and turned into a commercial hub. Also, three arterial roads of Vasanth Nagar-Queen’s Road, Dr Ambedkar Road and the MG Road connect it to different parts of the city.
Key Distances
Nearby Localities
Commercial Hubs Nearby
Nearby Hospitals And Pharmacies
Nearby Schools
Nearby Colleges
Nearby Banks
Food And Restaurants Nearby
Nearby Shopping Centres
| Particulars | |
| Type A | 3,489 |
| Type B | 3,503 |
| Penthouse A | 6,117 |
| Penthouse B | 6,308 |
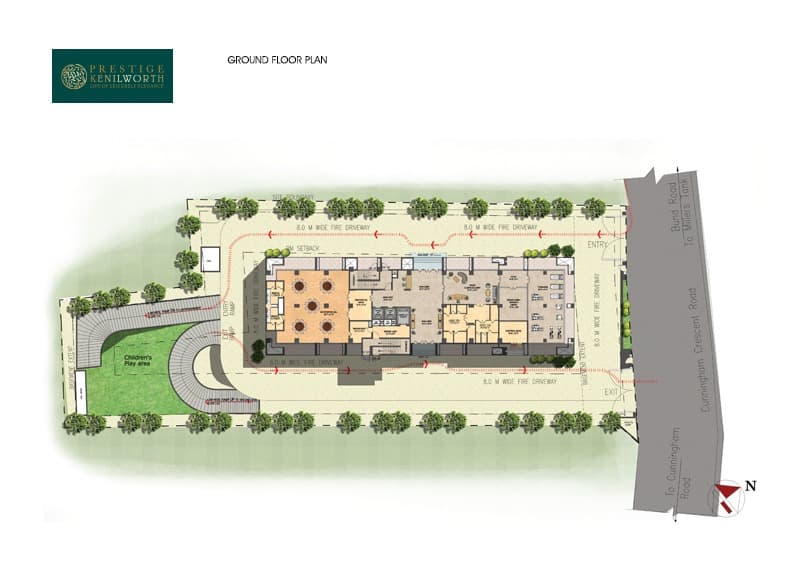
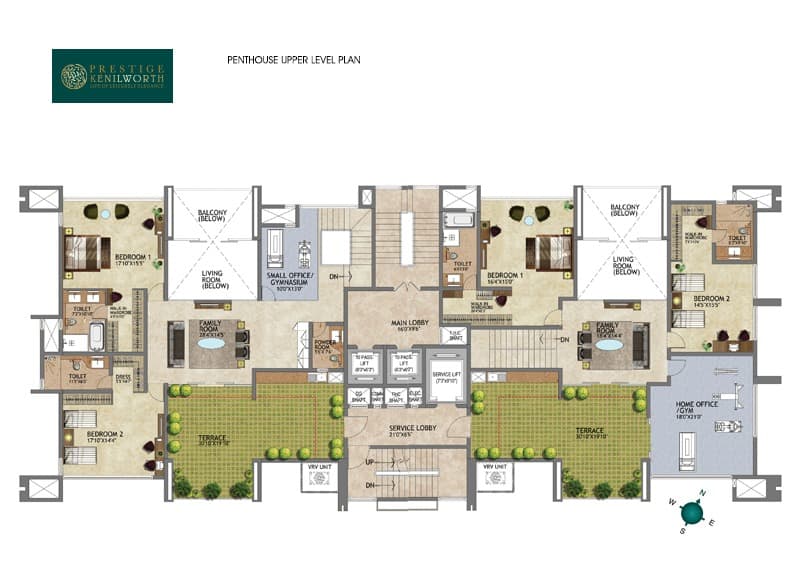
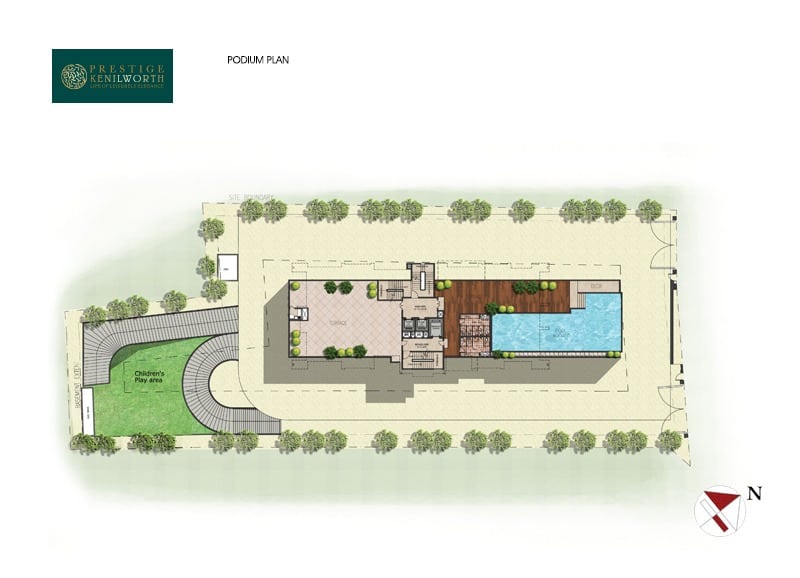
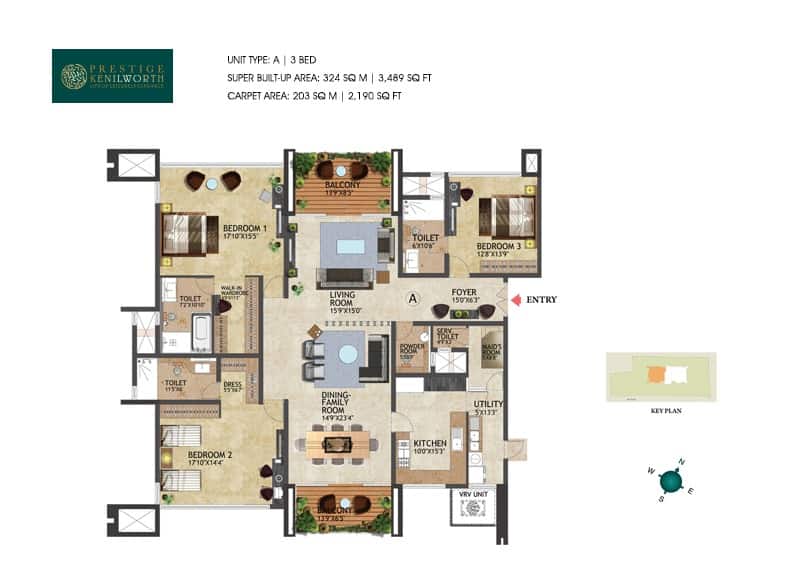
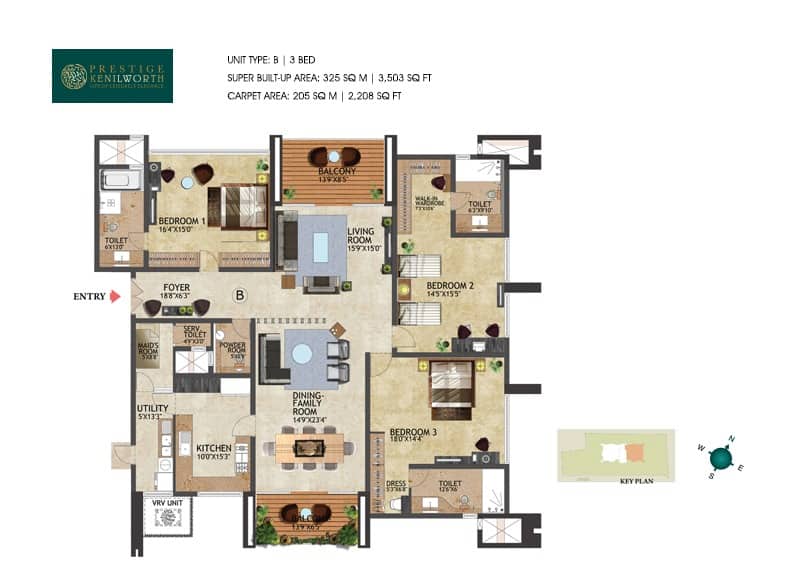
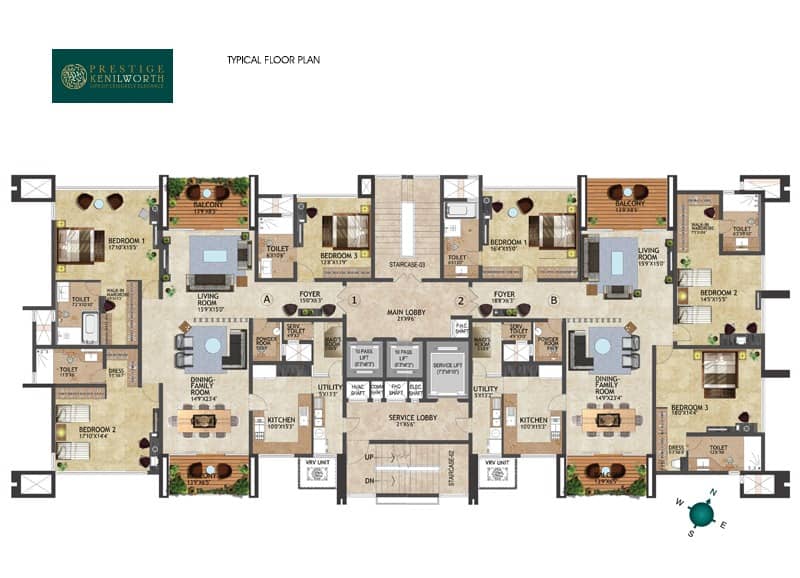
Kitchen
Toilets And Fittings
Landscape
Professionally Planned & Executed Landscape
Painting
Wardrobes In Bedrooms
Powder Room
Doors, Windows, Railings
False Ceiling And Recessed Lightining
Utility And Maid’s Room
Ceramic Tile Flooring and Dado
Landscape
Professionally Planned & Executed Landscape
Electrical
Dg Power
Air Conditioning
Tv And Broadband
Gas
Piped Gas Supply into Kitchen with Individual Meters
Security System
Flooring
Structure
Common Lobby
Lifts
Suitable Size and Capacity Passenger and Service Lifts
Plumbing
Sanitary
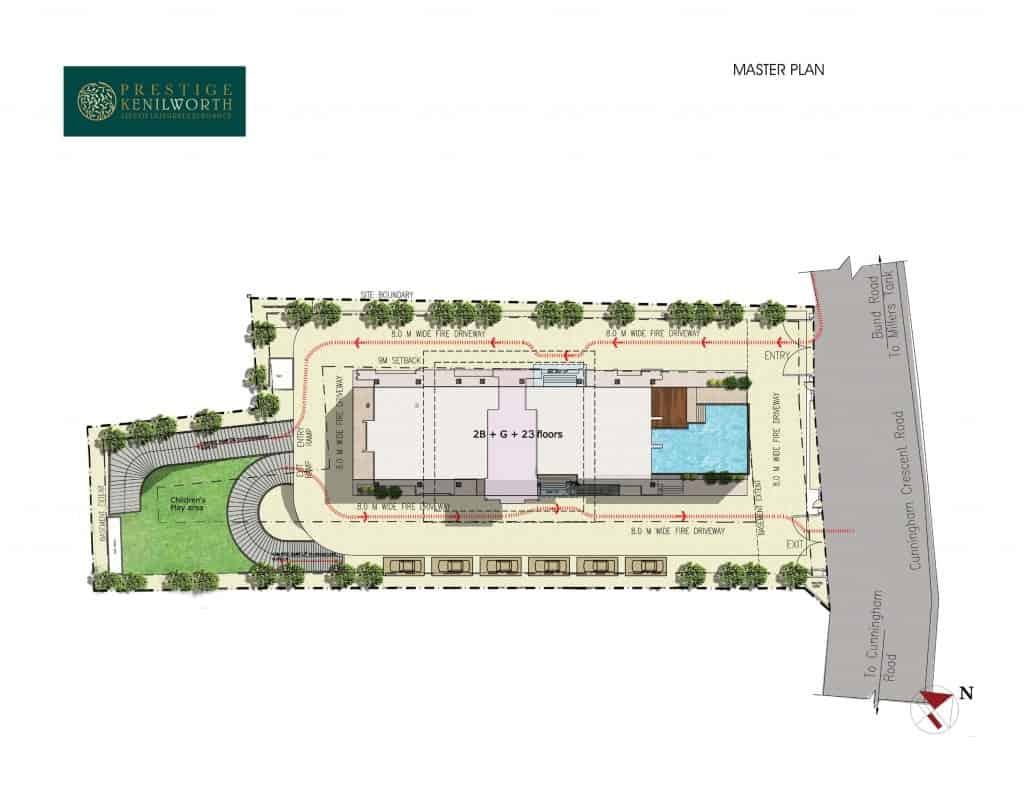
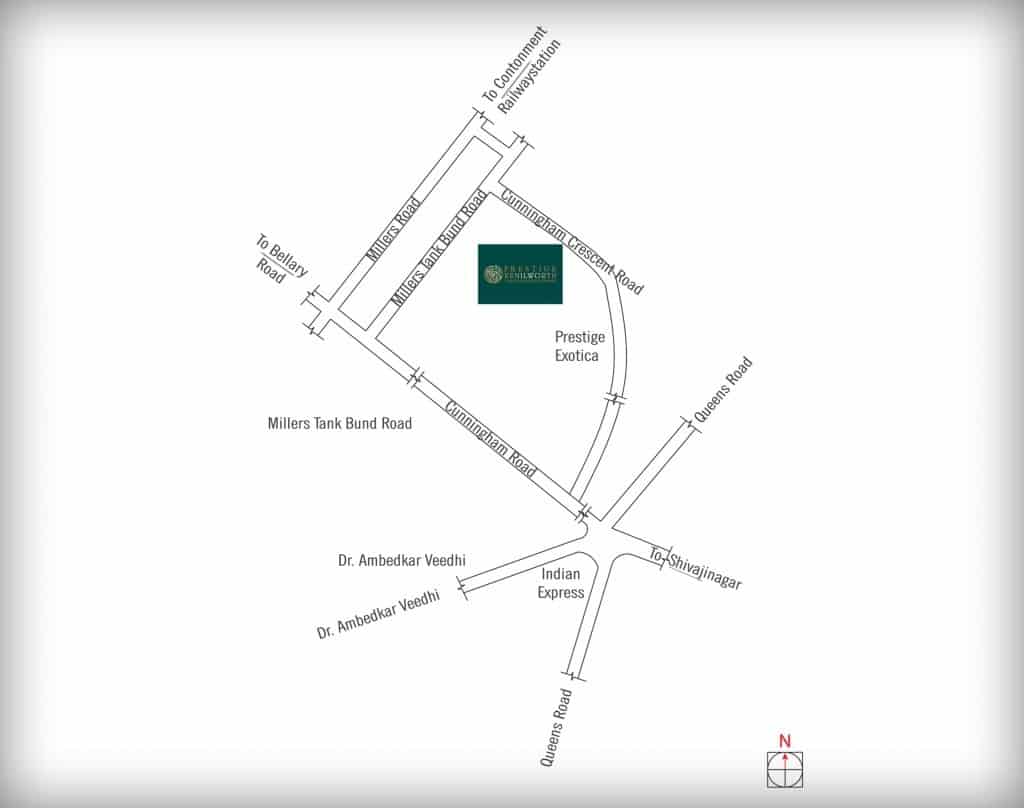
Address: Cunningham Crescent Road, Vasanth Nagar,
City: Bangalore, Karnataka
Pincode: 560051
Neighbourhood: Cunningham Crescent Road
Email : [email protected]
Identify your Apartment
Fill the Booking Application Form
Pay by Cheque/DD
The Booking Amount is 20% of the Sale Value of your unit including Car Park
The land is freehold, marketable and free from all encumbrances.
Yes, Prestige Kenilworth has been duly approved by RERA with registration number PRM/KA/RERA/1251/309/PR/170915/000208. land is freehold, marketable and free from all encumbrances.
The Scope of Maintenance will cover maintenance of the common infrastructure for the Twin Houses/Villas, roads, landscape of common areas and upkeep of the individual landscape of the Villas. The owners in discussion with the property management company can further define the scope as may be required. Prestige Property Management and Services will carry out the above Scope of Maintenance at a cost.
Upon completion of the entire development and receipt of full payment towards the sale consideration including the additional amounts and on handing over possession, registration will be carried out by lawyers appointed by us.
This project will be approved by major Housing Finance Institutions.
In case you do wish to cancel after booking, 1% of the Sale Value will be forfeited before agreements are executed and 15% of the Sale Value will be forfeited post agreements as Cancellation Fee and the balance will be returned without interest.
Prestige Glenwood has been master planned with a theme and design, external and internal finishes have been carefully chosen. Considering the timeline of delivery and the theme changes/modifications are not permissible.
Registration will be done only on completion of the development and on payment of the entire sale consideration including the additional charges. Registration will be facilitated by us through an advocate appointed by Prestige.
Assignment can be done only after the Agreements have been signed, PDCs given and the new party agrees to comply with the terms and conditions of the principal agreement.
** The Transfer Fees of 5% of the Sale Value will have to be paid.
** If you have availed of a loan then you have to also retrieve and hand over to Prestige all letters and documents issued by Prestige to the Bank/Housing Finance Institution.
** Requests for assignments will be accepted only after 20% of the Sale Value and 5 Instalment payments are realized as per the payment schedule.
The maintenance will be taken care of by Prestige Property Management & Services.
A sum of Rs. 42/- per sq.ft. will be charged as the advance maintenance fee for the first year and will be collected at the time of closing of your account. From the second year onwards, maintenance charges will be levied as decided by the Association/Prestige Property Management & Services. All future payments are to be made favouring the Property Management Company.
Yes, leading HFIs have approved the development and will extend loans to customers based on their specified criteria.
It is your responsibility to ensure timely disbursement of instalments from HFIs and no demand will be made by us to the HFIs for the same. To facilitate smooth payments, customers are required to issue a consent letter. Post Dated Cheques handed over for the instalments will be returned on receipt of the payment from the HFI.
The agreements that need to be signed are Agreement to Sell and Agreement to Construct, followed by a Sale Deed, at the time of possession.
Instalments are to be paid by way of Post Dated Cheques which is a pre-condition of the allotment. This schedule of payment is on a time bound basis as mentioned in the payment schedule.
BESCOM & BWSSB Charges, Contribution to the Sinking Fund, Advance Maintenance Charges, Generator Charges, Khata Assessment Charges, Registration Charges, VAT, Service Tax and any other taxes will be required to be paid as per the prevailing guidelines at the time of possession.