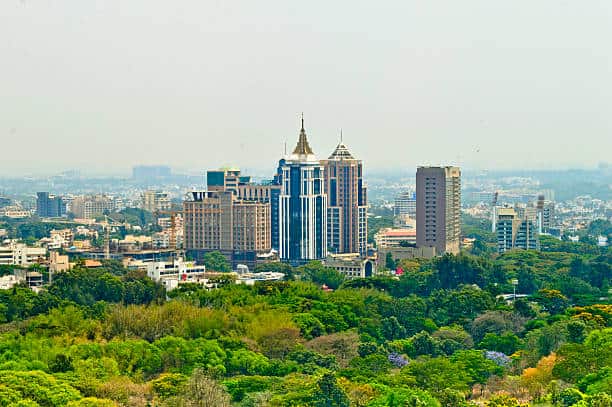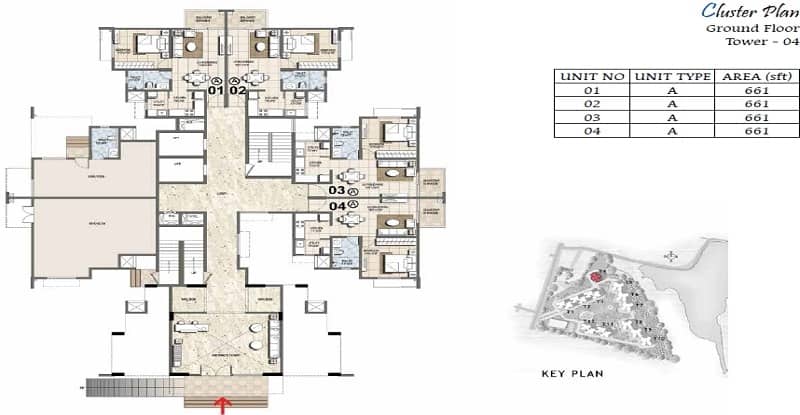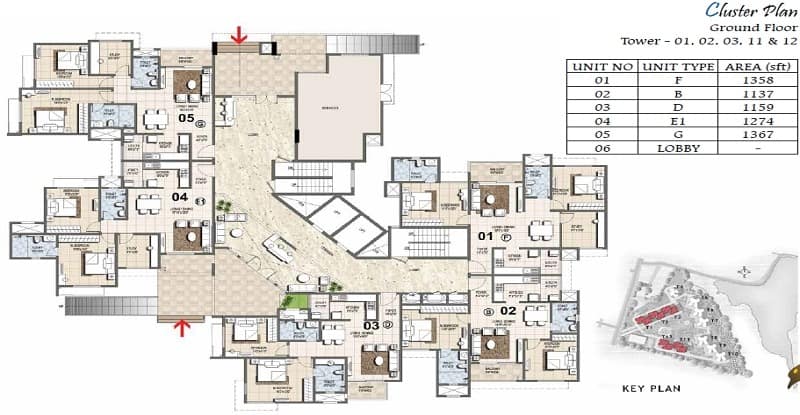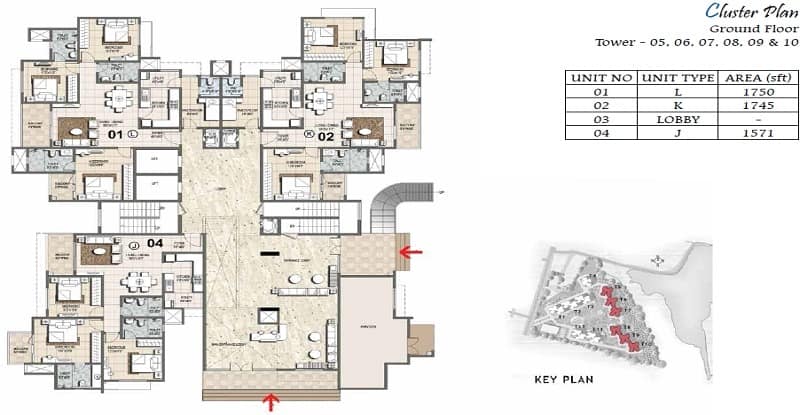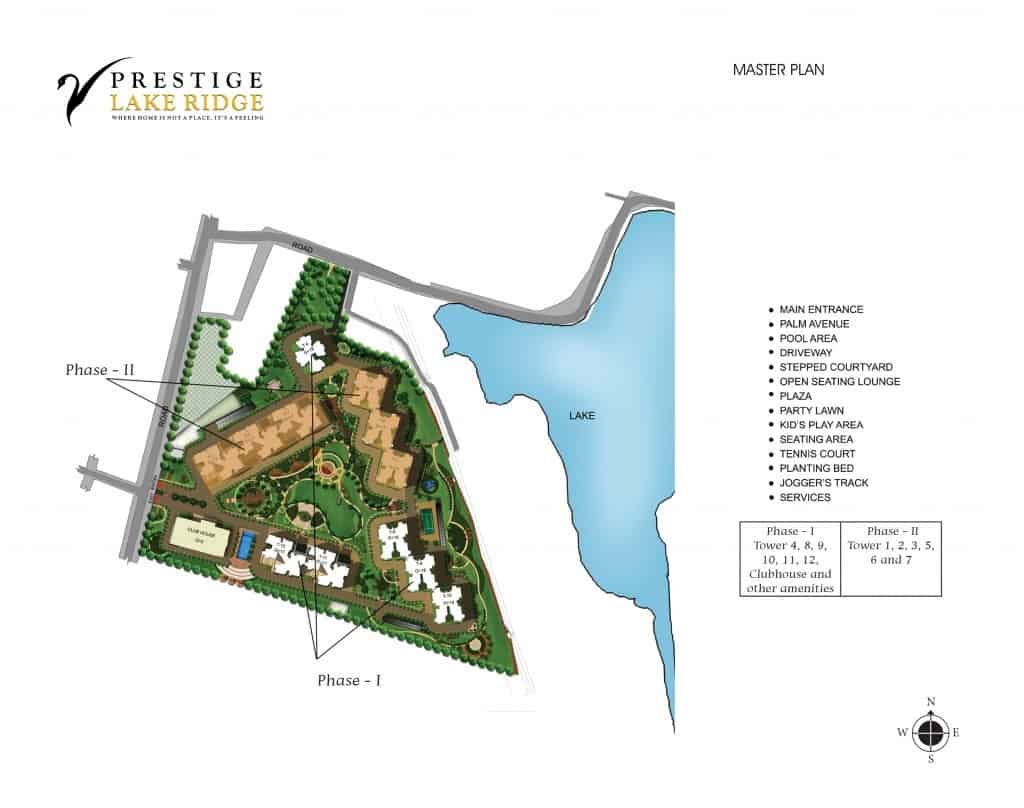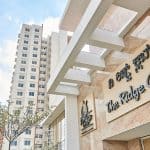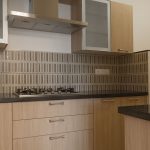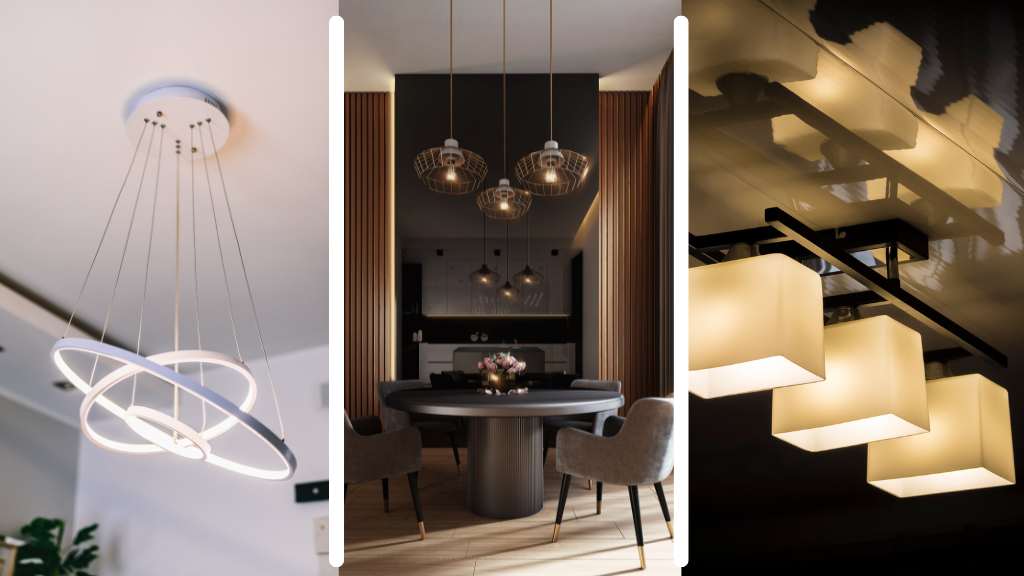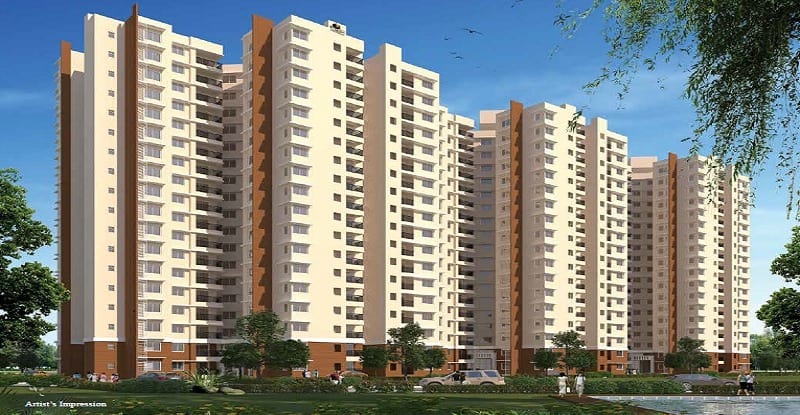
Prestige Group brings to you Prestige Lake Ridge PRM/KA/RERA/1251/310/PR/170916/000334 Phase 1: PRM/KA/RERA/1251/310/PR/170916/000336 | Phase 2) It brings together the wide-ranging luxury lifestyle and the convenience of apartment living in a unique fusion. This gated community spread over 15.94 acres offers 1119 apartments which consist of active 1, 2, 2.5, 3 apartments ranging from 661 to 1,750Sq.ft. These ultra-spacious active apartments offer exclusive indoor and outdoor living, complete with a private garden/terrace and a private pool with a sundeck.
A spread of amenities in high-rise homes set in 12 towers of 17 and 18 floors, for relaxation, sport and fun promise laid-back luxury and energizing experiences. Exclusives like a professionally managed club house, property maintenance by Prestige Group and membership to quintessentially, a world-class concierge service creates a secure, gracious world for you.
Story of Prestige Lake Ridge
Prestige Lake Ridge is designed to offer experience of ultra-luxury apartments in Uttarahalli for very elite crust. One is instantly immersed in the world of calm, as soon as one steps inside the sky kissing apartments in four high rise towers of up to 18 floors. The difference is in the entire look and feel of each apartment areas ranging from 661 sq. ft. – 1750 sq. ft. They are set in scenic streetscapes. The most distinct feature of the property is a beautiful overlooking lake near the project location and Prestige Lake Ridge is mainly designed for people who seek tranquillity and calm coupled with modern surroundings unlike traditional models.
Locality And Connectivity
The Uttarahalli real estate market has taken off due to its strategic location from the city centre, as well as the affordable rates of properties. Demand has gone up fast for flats in Uttarahalli.
While this area is still a good bet for mid-range investment options, neighbouring areas such as JP Nagar cater majorly to the upper end of the market, since their property rates are on the higher side. Other nearby Uttarahalli localities includes Banashankari and Gottigere.
Nearby Localities:
- Kumaraswamy Layout, Bangalore
- ISRO Layout, Bangalore
- Yelachenahalli, Bangalore
- Bangalore City Municipal Corporation Layout, Bangalore
- Chikkalasandra, Bangalore
- Lingadheeranahalli, Bangalore
Key Distances:
- Location – Yadallam Nagar, Subramanyapura Post, Uttarahalli, Bengaluru.
- Distance from MG Road – 15 kms
- Distance from Railway Station – 10 kms
- Distance from Airport – 52 kms
- Nearest Metro station – 3.5 kms
- Nearest Ring Road – 6 kms
Commercial Hub Nearby:
- Embassy Manyata Business Park – 28.6 kilometres via Outer Ring Road.
- Koramangala – 11.9 kilometres via Subramanya Pura Road.
- International Tech Park (ITPB) – 28.3 kilometres via 100-Ft Ring Road/Outer Ring Road
- KIADB Industrial Area – 12.8 kilometres via KR Road.
- Electronic City – 25.4 kilometres via NH-48.
- Wipro Corporate Office – 12.4 kilometres via Uttarahalli Main Road
Nearby Schools:
- The Brightway School
- New Millennium Public School
- RNS IT
- KSIT
- Yellamma Dasappa College of Engineering,
- RV Engineering
- PESIT
- Delhi Pubic school
- Kumaran school
- NPS
Nearby Hospitals:
- The BGS Global Hospitals
- Maharaja Agrasen Hospital
- Dayanand Sagar
- Bg Hospital
Nearby Shopping Centres:
- DR Complex
- Vishal Mega Mart
Unit Area and Pricing
| Unit Type | Size (Sq.ft.) | Price |
| 1 BHK | 661 | 32.72 Lacs |
| 2 BHK | 1137 | 56.28 Lacs |
| 2 BHK | 1159 | 57.37 Lacs |
| 2.5 BHK | 1274 | 63.06 Lacs |
| 2.5 BHK | 1367 | 67.67 Lacs |
| 3 BHK | 1571 | 77.76 Lacs |
| 3 BHK | 1750 | 86.63 Lacs |
Prestige Lake Ridge External Amenities:
- Aerobics/Yoga Room
- ATM Spaces
- Badminton Court
- Billiards
- Cards Room
- Children’s Play Area
- Clubhouse
- Crèche
- Gymnasium
- Health Club
- Indoor Games
- Jogging Track
- Kids Pool
- Laundromat
- Library Space
- Mini Theatre
- Multipurpose Hall
- Squash Court
- Super Market Space
- Swimming Pool
- Table Tennis
- Tennis Court
- Terrace Party Area
Prestige Lake Ridge Internal Amenities
1. Lobby
- Elegant Ground Floor Lobby with Flooring and Wall Cladding in Granite/Marble
- Upper Floors Lobby Flooring in Vitrified Tiles and Lift Cladding in Granite/Marble
- All Lobby Walls in Texture Paint and Ceiling in Distemper
- Service Lobby and Service Staircase in Kota with Texture Paint on Walls
2. Apartment Flooring
- Vitrified Tiles in the Foyer, Living, Dining, Corridors and All Bedrooms
- Anti-skid Ceramic Tiles in Balconies
3. Toilets And Fittings
- Anti-skid Ceramic Tiles Flooring
- Ceramic Tiles on Walls up to False Ceilings
- Granite Counter with Ceramic Wash Basin in the Master Toilet and Pedestal Wash Basins in Other Toilets
- EWCs and Chrome-plated Fittings
- Single Lever Tap and Chrome-plated Shower Mixers
- Geysers in All Toilets inside Grid False Ceiling, except the Maid’s Toilet
- Suspended Pipelines in Toilets Concealed within the Grid False Ceiling
4. Kitchen
- Ceramic/Vitrified Tiled Flooring and 2 Feet Ceramic Tile Dado over the Granite Counter
- Single Bowl Single Drain Steel Sink with Chrome-plated Tap
- Ceramic/Vitrified Tiled Flooring and Ceramic Tile Dado for the Utility
- Ceramic/Vitrified Tiled Flooring for the Maid’s Room
5. Structure
- RCC Framed Structure
- Cement Blocks for All Walls
6. Dg Power
DG Back-up provided for All Common Services
7. Electrical
- Concealed Wiring with PVC Insulated Copper Wires and Modular Switches
- Sufficient Power Outlets and Light Points will be provided
- 6 KW Power will be provided for 3-Bedroom Units
- 4 KW Power for 2 and 2.5-Bedroom Units
- 5 KW Power for 1-Bedroom Unit
- Provision for Installation of Spilt ACs in the Living Room and All Bedrooms
- TV and Telephone Points provided in the Living Area and All Bedrooms
- ELCB and Individual Meters will be provided for All Apartments
8. Additional Cost
100% Power back-up for All Apartments
9. Lift
Suitable Size and Capacity Passenger Lifts in Every Block
10. Painting
- Cement/Textured Paint on External Walls
- Internal Walls and Ceilings in Distemper
- Enamel Paint on All Railings
11. Doors And Windows
- Entrance Door – 8 Feet High Opening with Pre-moulded Flush Shutter and Frame in Wood, Polished on Both Sides
- Other Internal Doors – 7 Feet High with Wooden Frames and Flush Shutters
- External Doors – Aluminium/UPVC Frames and Sliding Shutters
- Windows – 3 Track Aluminium/UPVC Framed Windows with Clear Glass and Provision to Fix Mosquito Mesh Shutters
- Enamel Painted, MS Designer Grills for Ground Floor Apartments Only
12. Security System
- Security Cabins at All Entrances and Exits with Peripheral CCTV Coverage
Buyer’s Advantages
- Current price trends in Uttarahalli
- Upcoming metro connectivity,
- Social infrastructure is rapidly developing
- Major business hubs are well-connected to the area
- Price appreciation – 7%-8% over the last quarter.
- Current property rates – Rs. 3,377-5,419 per sq. ft.
Awards And Accolades
Prestige Group is a tell-tale of passion for excellence. In this journey, the group has been awarded and recognized for their consistent excellence several times over. Not only for its contribution to the real estate sector as well as for its never-ending passion for excellence.
Prestige Lake Ridge have been honoured with the following –
- Asia Pacific Property Awards Development, 2018-19 and many others
Prestige Lake Ridge – Master Plan
Prestige Lake Ridge – Location Map
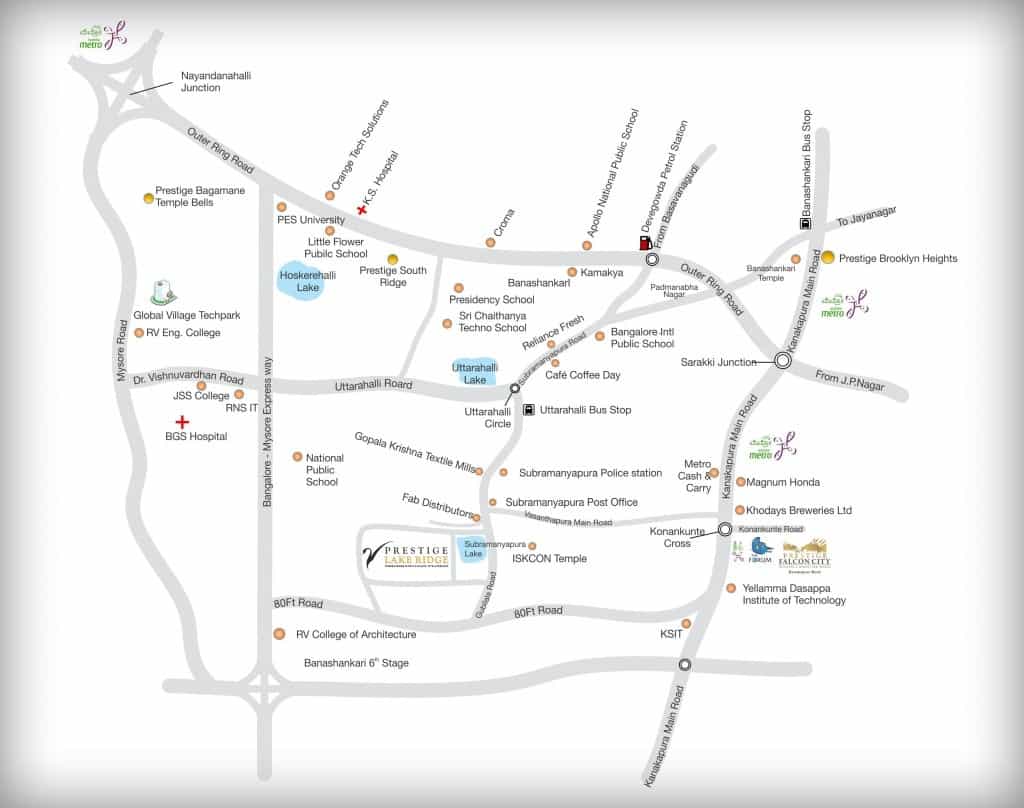
Prestige Lake Ridge Address & Google Map
Address: Yadalam Nagar, Uttarahalli, Bengaluru
City: Bengaluru, Karnataka
Pincode: 560062
Email : [email protected]


