Property Geek
We provide the actual and accurate information with unbiased user driven reviews to our viewers, to help them see the best and find the best!
View posts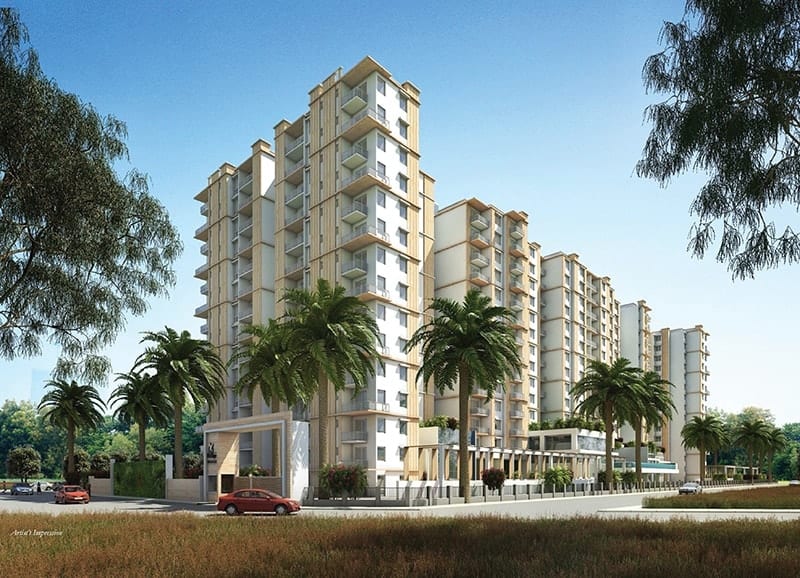
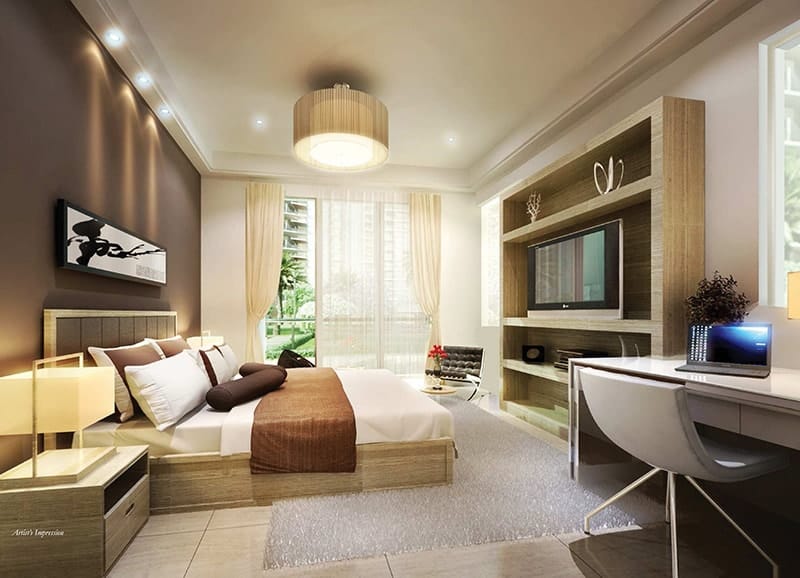
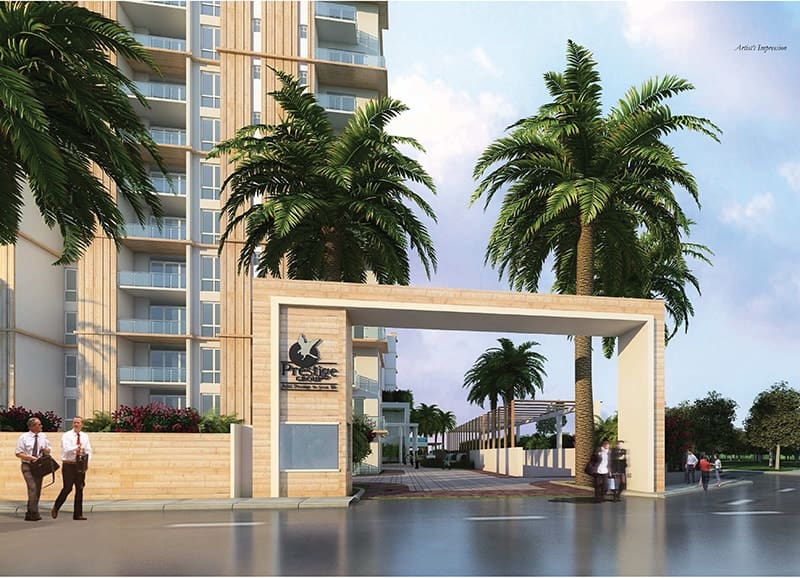
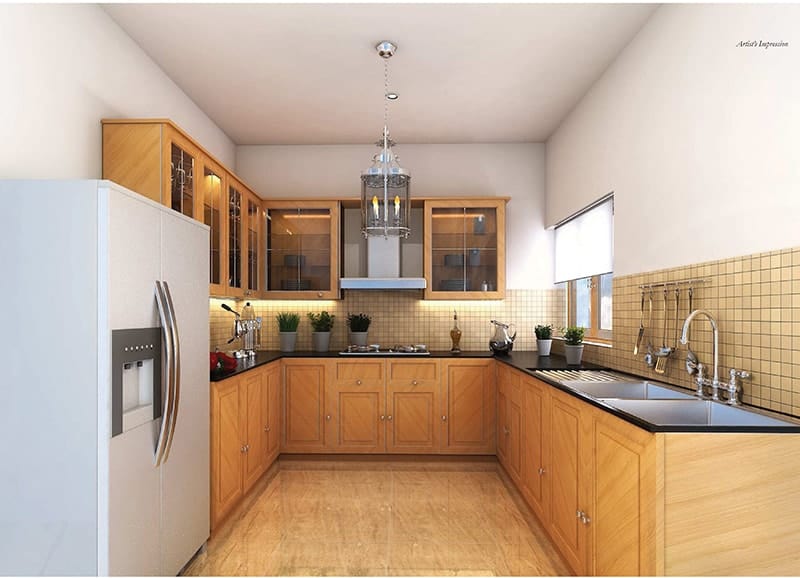
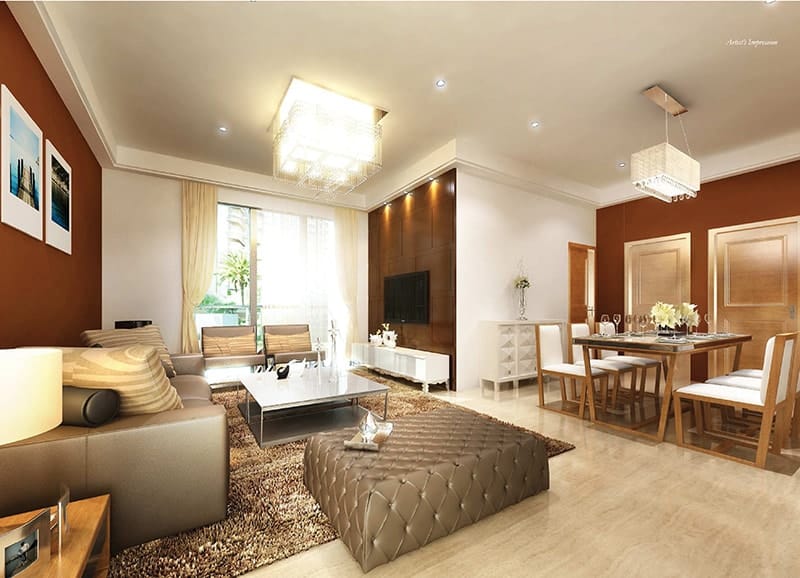
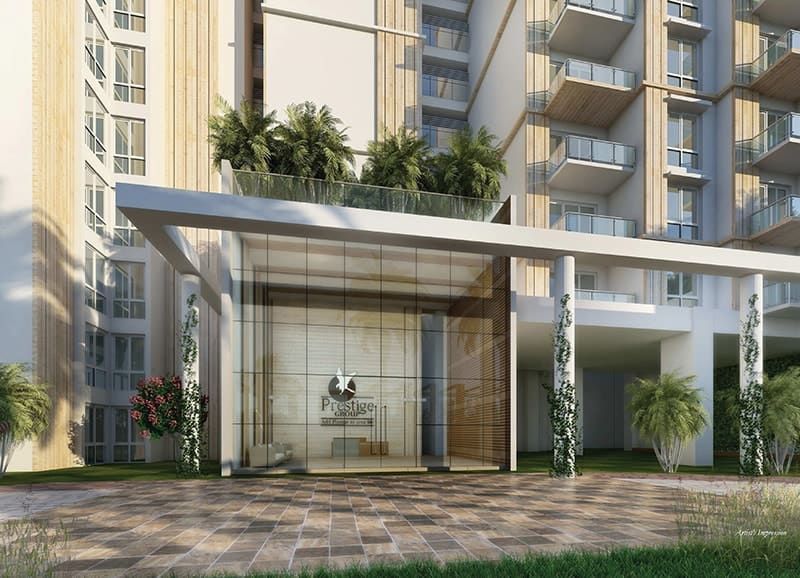
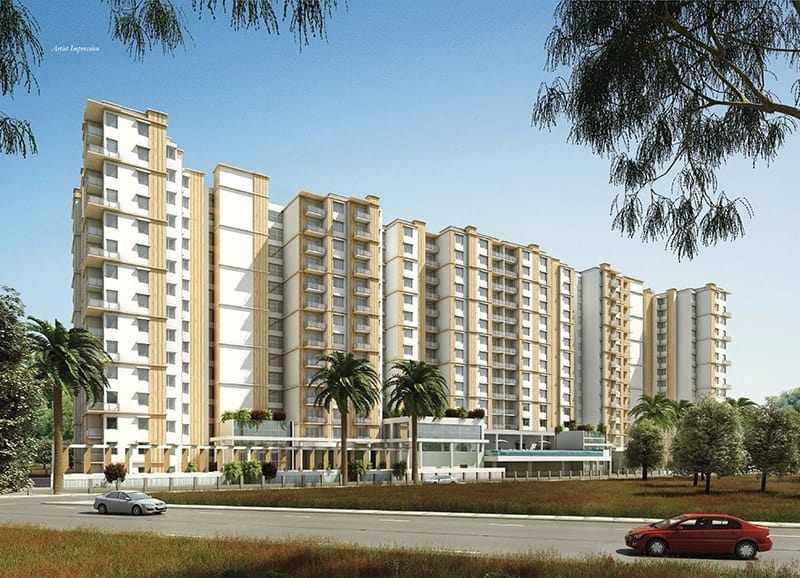
Previous
Next
‘A beautiful haven awaits you’ as the title rightly suggests, Prestige Group presents Prestige Pine Wood (PRM/KA/RERA/1251/310/PR/170913/000109), a well-planned project in Karnataka. Strategically-located in the much sought-after and well-known Koramangala (Jakkasandara), Bangalore. Prestige Pine Wood is sprawling over 2.56 Acres and has ready to move/occupy 256 Apartments. This High-rise residential project, paints the picture of pure tranquillity in the form of luxurious high-rise apartments which comes with 2, 2.5, 3, 4 bedrooms available apartments. A rare combination of lush greenery, good social infrastructure and easy access makes Prestige Pine Wood truly unique Also, don’t forget to submit your details in the ‘Express Interest’ form of this page to get in touch with our 24×7 available executives and to know more about your future dream home ,Contact – +91-7304090352 or write an e-mail to [email protected]
Prestige Pine Wood guarantees you one-of-its kind experiences that no other can match. Exquisite independent Apartments with maximum natural light and ventilation gives it a distinct feature from rest others. This High-rise residential property welcomes you to the world of extensive green and enchanting views. Construction has been completed with Occupancy Certificate; these apartments are blessed with luxury, class, superior designs and are ready to grace you with the ownership of your dream house. Here you can enjoy plethora of amenities including multi-purpose hall, sports facilities, spa, squash, billiards, tennis and all that you need to make your life gratifying. Inside, signature stone and bronze highlights will welcome you to relaxed luxury lifestyle that is part of your new home. These connections to nature, ground the building within its context and create a striking entry statement for residents and guests to meet.
Kormangala is situated in the south-eastern region of Bengaluru. It lies between Bangalore and Electronic City which made it much sought after for newcomers from across the country during Bangalore’s IT booms of the late 1990s. As a result, it has steadily developed into a commercial hub.
Bus Stops near Koramangala 4th Block, Koramangala
Leading hospitals in Koramangala includes the following:
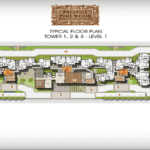
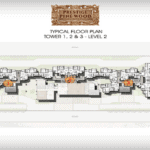
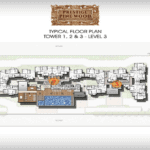
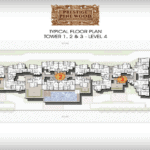
Previous
Next
1. LOBBY
2. LIFTS
3. STRUCTURE
4. DOORS/WINDOWS
5. APARTMENT FLOORING
6. ELECTRICAL
8. DG BACKUP
TOILET AND FITTINGS
9. KITCHEN
10. UTILITY ROOM AND MAID’S ROOM
11. PAINTING
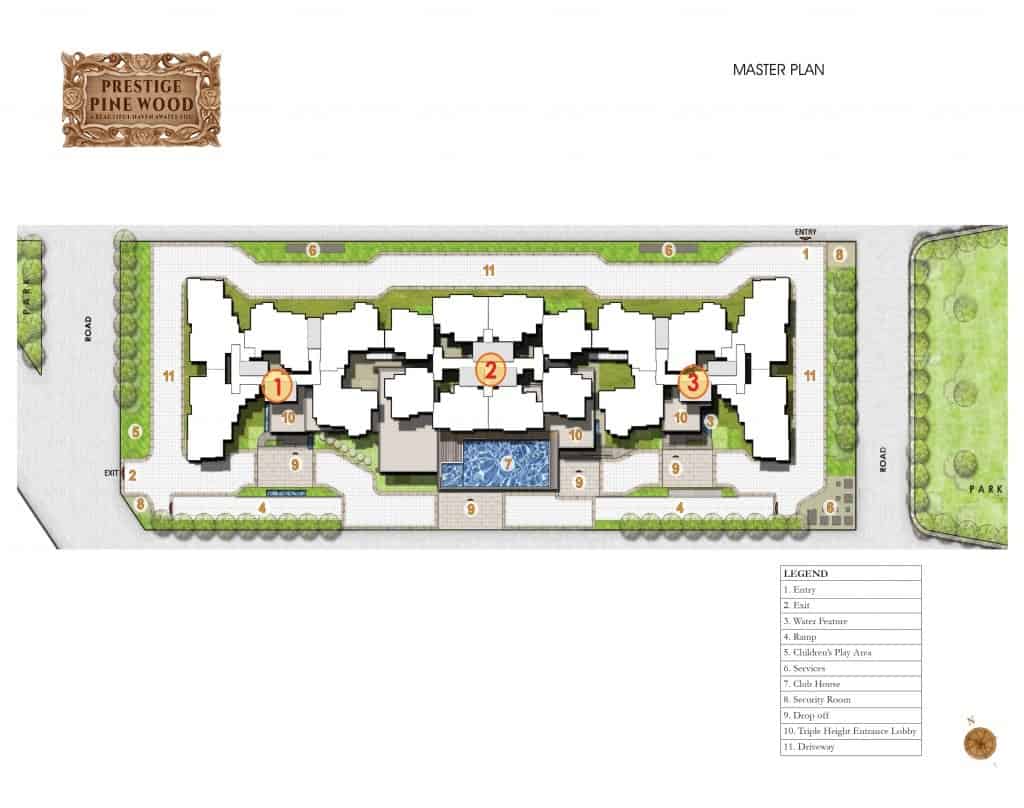
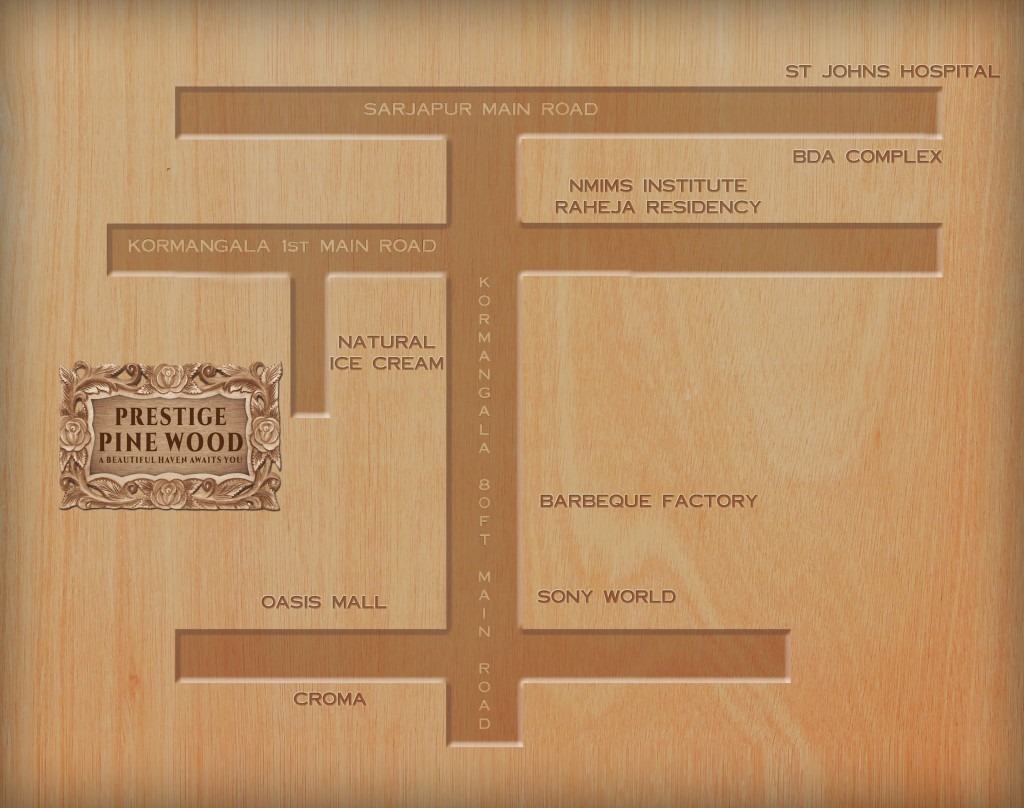
Address: 6th cross road, S.T.Bed Extension, Cauvery Colony, 1st Block, Koramangala
City: Bengaluru, Karnataka
Pincode: 560095
Email : [email protected]
First year: A sum of Rs.45/- per sq. ft. will be charged as the advance maintenance fee and will be collected at the time of closing of your account.
Second year: maintenance charges will be levied as decided by the Association/Prestige Property Management and Services.
All future payments are to be made favouring the property management company.
• An additional sum of Rs.45/-per sq. ft. corresponding to the super built area will be collected as sinking fund. This amount will be deposited in an Escrow account and the accruals will be used for major expenditure. Amount will be eventually transferred to the owners association when formed.
The maintenance will be taken care of by Prestige Property Management and Services. Professionals are hired to ensure all your needs are taken care of.
Yes. We will be seeking approvals from all the Leading Banks/HFIs who will extend loans to customers based on their eligibility criteria.
If you have availed loan, it is your responsibility to ensure timely disbursement of instalments from FIs and no demand will be made by us to the HFIs for the same. To facilitate smooth payments, customers are required to issue a consent letter. Post-dated cheques handed over for the instalments will be returned on receipt of the payment from the HFI.
• Assignment can be done only after the Agreements have been signed, PDCs given and the new party complying with the terms and conditions of the principal agreement.
• Transfer fee as applicable will be required to be paid.
• Requests for assignments will be accepted only after 20% of the sale value and 3 instalment payments are paid as per the payment schedule.
Registration will be done only on completion of the development and on payment of the entire sale consideration including the additional charges.
Registration will be facilitated by us through an advocate appointed by Prestige.
The agreements that need to be signed are:
• Agreement to Sell ,
• Agreement to Construct,
• followed by a Sale Deed.
The specifications and designs have been carefully worked out. Considering the number of apartments and the delivery date, customization will not be possible in the collective interest of the purchasers.
Indeed! You are dealing with Prestige. The land is freehold, marketable and free from all encumbrances.
All the NOC’s have been obtained and the plan has been sanctioned by BDA.
In case one wish to cancel after booking, 1% of the sale value will be forfeited before agreements and 15% of the sale value will be forfeited after agreements as cancellation fee and the balance will be returned (subject to statutory deductions if any) without interest.
• Prestige Pine Wood provides for one car parking space for each apartment.
• Additional car parking requests can be taken up for 3 and 4 bedroom apartments only towards project completion at an additional cost based on the availability.
On payment of 20% of the sale value and submission of post-dated cheques for the remaining amount, the allotment will be confirmed.
• Identify your Apartment from available options.
• Fill the booking application form and submit along with supporting documents.
• The Booking Amount is 20% of sale value including car parking.
The RSP Architects are the designers for Prestige Pine Wood.
The entire project will be taken up in one single phase and is expected to be ready for possession by June 2020.
Yes, there is a differential pricing for apartments. Also a floor-rise charge of Rs25/- per sq. ft. per floor is applicable.
Instalments are to be paid by way of post-dated cheques which is a pre-condition of the allotment. This schedule of payment is not linked to the progress of the construction but on a time bound basis as mentioned in the payment schedule.
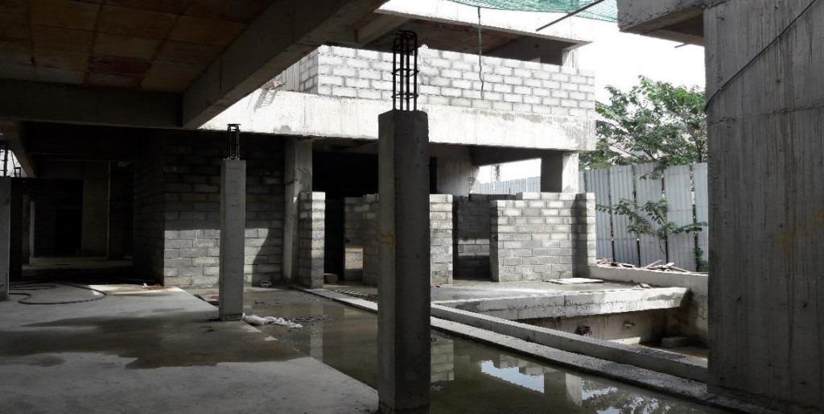
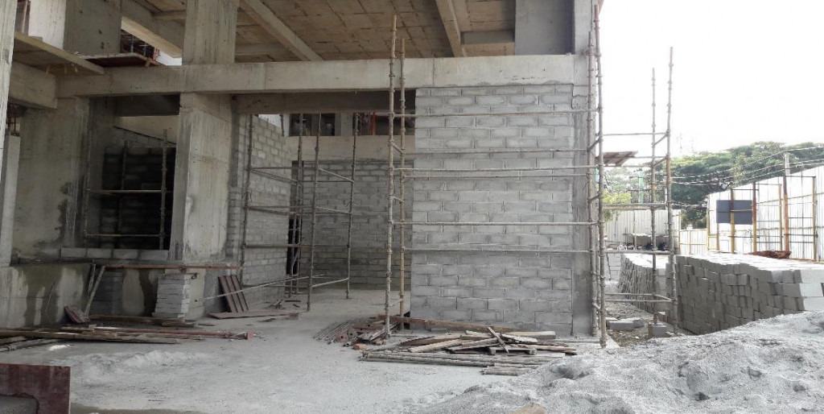
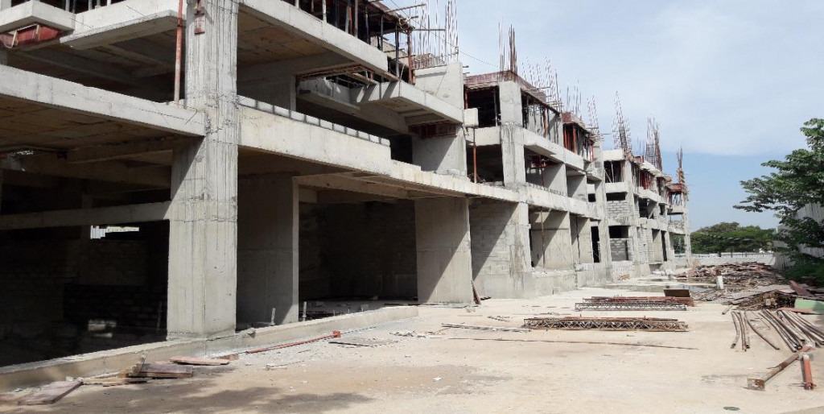
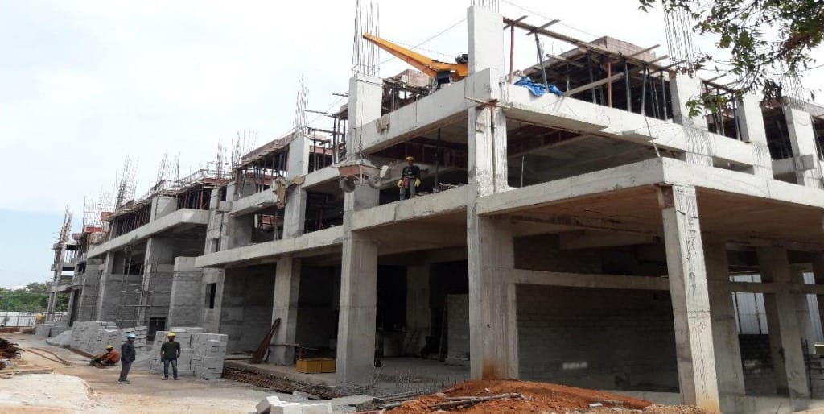
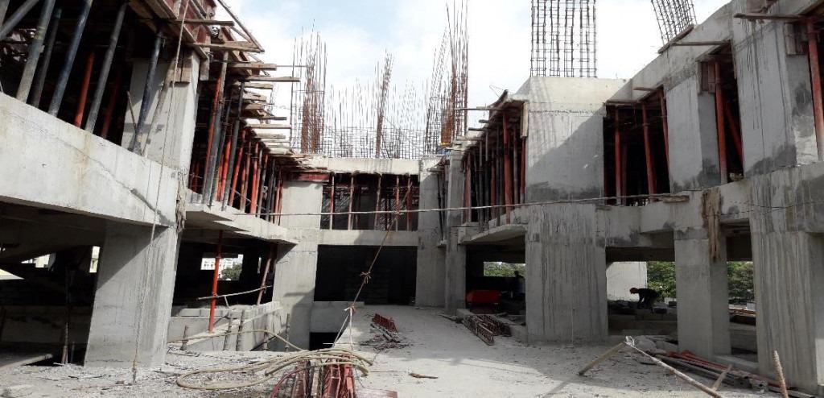
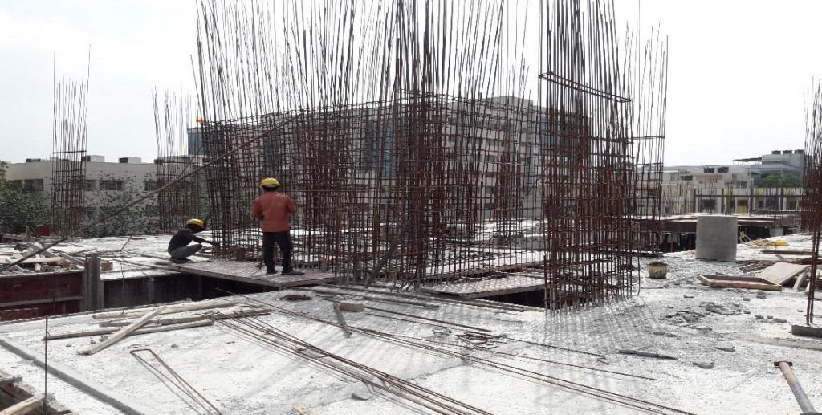
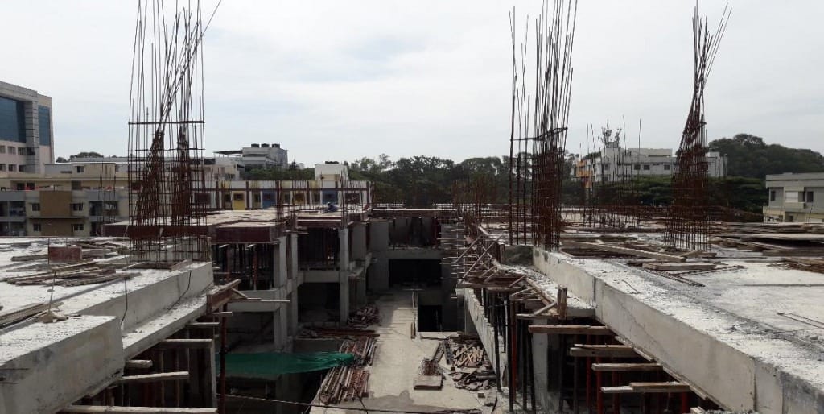
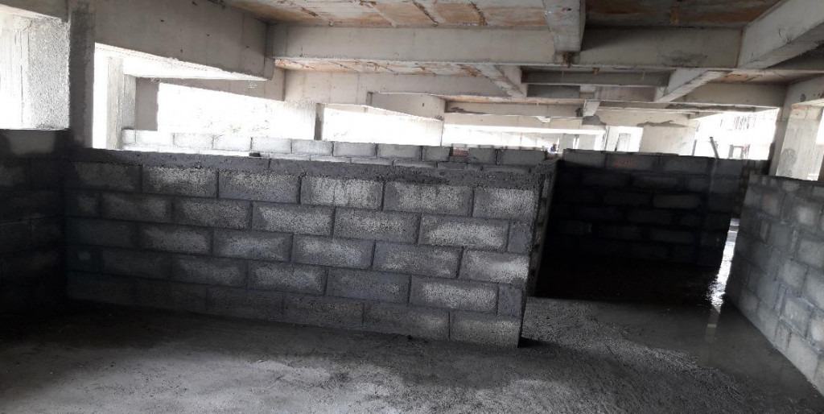
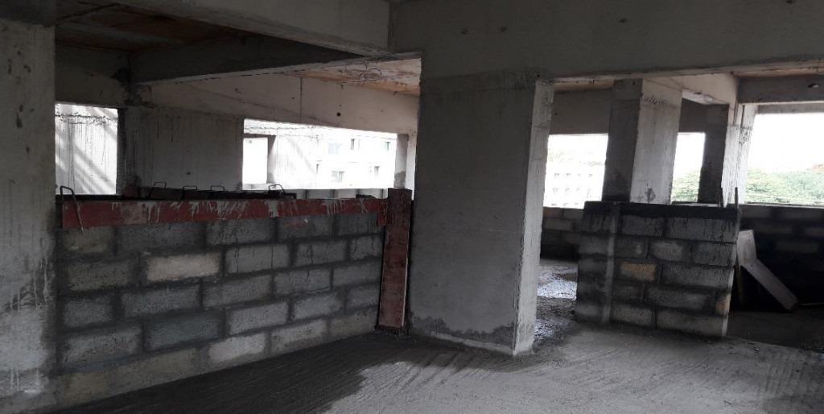
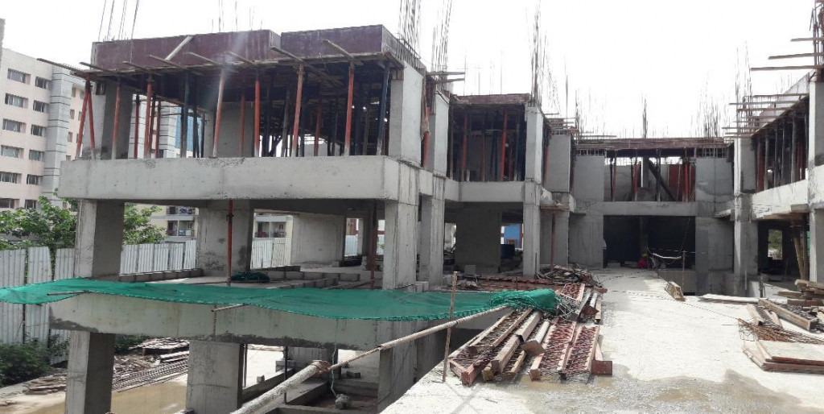
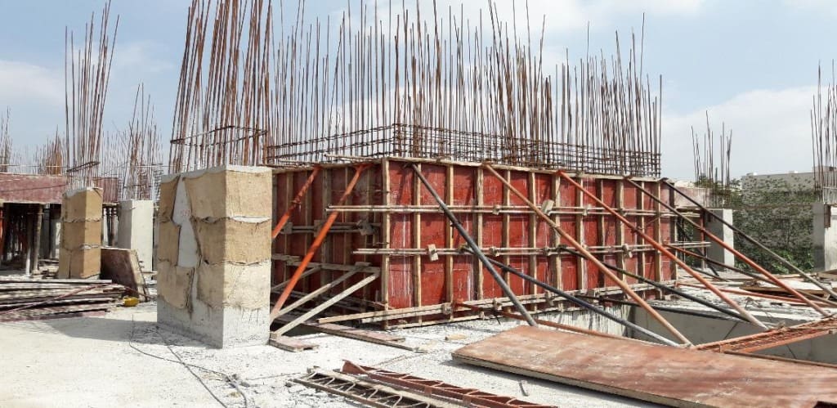
Previous
Next