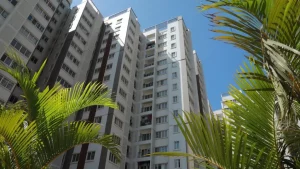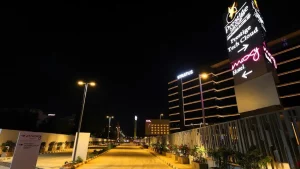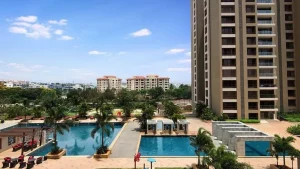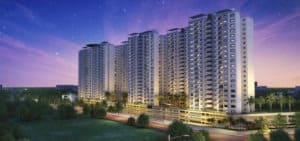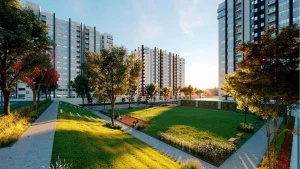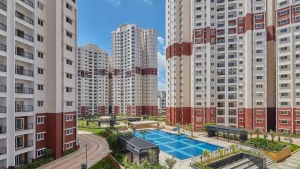Prestige Serenity Shores
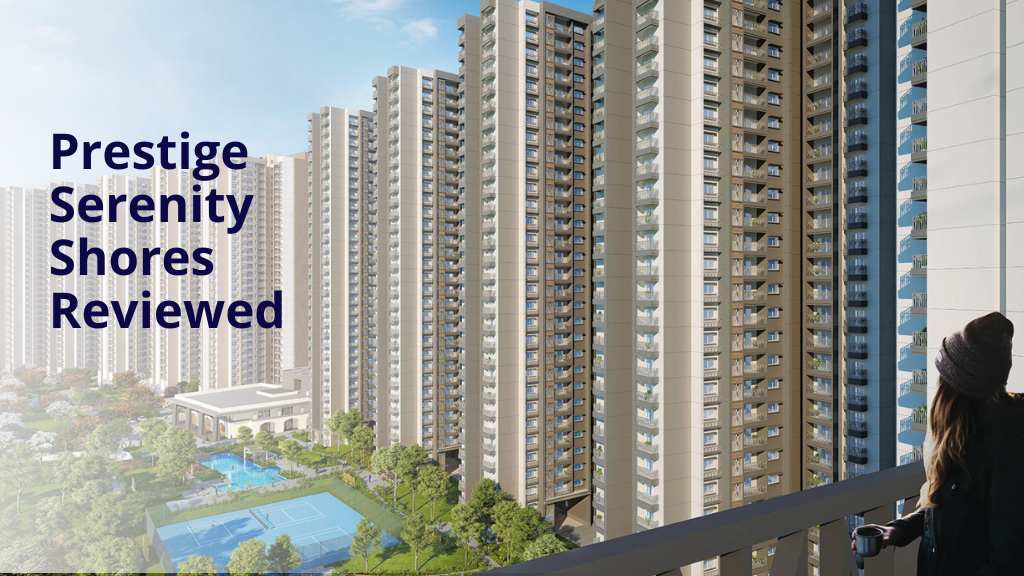
In the bustling heart of Bangalore’s IT hub lies a magical oasis, where dreams meet reality and luxury knows no bounds. Welcome to Prestige Lakeside Habitat, a captivating Disney-themed apartment complex nestled on Varthur Road, just a stone’s throw away from the vibrant Whitefield neighborhood. Spread across an expansive 102 acres on the Sarjapur-Marathahalli road, this enchanting project by Prestige Group redefines the concept of upscale living.
Prestige Lakeside Habitat is not just a residential haven; it’s a testament to architectural brilliance and thoughtful design. Housing an array of premium apartments and villas, this Disney-themed marvel offers more than just a home; it offers a lifestyle. With a perfect blend of elegance and comfort, every corner of this community resonates with the magic of Disney, creating an ambiance that is truly one-of-a-kind.
Serenity Shores: An Extension of Excellence
But the magic doesn’t end there. Prestige Group is all set to unveil the next chapter of this success story with Serenity Shores, an extension of the Lakeside Habitat project. This expansion is a testament to the unparalleled success of Prestige Lakeside Habitat, with 6 million square feet of development spread across the 102-acre expanse. With 3426 meticulously crafted apartments and 271 exquisite villas, Serenity Shores promises an even grander living experience.
Surrounded by the lush greenery of Whitefield, Prestige Lakeside Habitat offers more than just a luxurious residence. Whitefield, located in the eastern part of the city, stands tall as one of Bangalore’s most developed localities. Renowned as a thriving IT hub, it is home to a myriad of software companies and technology parks, making it a coveted address for professionals. Beyond the tech buzz, Whitefield boasts an array of shopping centers and restaurants, ensuring that residents have access to the best of both worlds.
Behind this awe-inspiring project stands Prestige Group, a name synonymous with quality, trust, and innovation in the real estate industry. With a legacy spanning three decades, Prestige Group has become a beacon of excellence in the South Asian property market. Apart from Bangalore, the Group has left its mark in Chennai, Hyderabad, and Kochi, showcasing its commitment to redefining urban landscapes. With diversified interests in hospitality, education, health and fitness, and retail, Prestige Group continues to set new benchmarks in the real estate realm.
Prestige Serenity Shores, Location: Whitefield
- Projects Total Land Area: 12 acres
- Tower: 4
- Floors: 27
- Units: 657
- Unit Size Variants: 3BHK, 4BHK
|
Unit Size |
Size in Sq.Ft. |
|
3 BHK |
1981 – 2700 |
|
4 BHK |
2650 – 2712 |
Prestige Serenity Shores, Location Address on Google Maps
Whitefield, Dodsworth Layout, Bengaluru, Karnataka 560066
Email : [email protected]
Recreational Amenities at Prestige Serenity Shore
- Club House
- Outdoor Courts
- Squash Court
- Spa
- Snooker
- Board Games
- Multipurpose Hall
- Gymnasium
- Swimming Pool
- Jogging Track
- Basement Parking – 2Level
- Mixed-Aged Kids Playground
- Billiards & Games Room
- Table Tennis
- Party Area
- Landscaped Gardens
- Spa & Sauna
- Kids Play Area
- Foot Reflexology
- Multisports Court
- Pet’s Corner
- Urban Farming
Prestige Serenity Shores, Master Specifications
Structure
- RCC Framed structure with solid concrete blockwork masonry walls.
Door
- The main door frame is timber and laminated flush shutter.
- Internal doors – wooden frames and laminated flush shutters.
- UPVC/Aluminum frames and sliding shutters for all external doors, or a combination of both wherever required.
Plumbing and Sanitary
- EWCs and chrome plated fittings.
- Chrome-plated tap with shower mixer.
- All toilets with countertop washbasins with suspended pipelines in all toilets concealed within a false ceiling.
- Rainwater Harvesting drain pipes included.
Electrical
- Grid Power from BESCOM for all units.
- All electrical wiring is concealed in PVC-insulated copper wires with modular switches of reputed make.
- DG POWER – 100% backup for all apartments at additional cost.
Security
- Lifts of suitable size and capacity will be provided in all towers.
- Round-the-clock security with intercom facility.
- CCTV Camera at all vantage points.
Prestige Serenity Shores, Pricing Scheme
|
Unit Type |
Size in Sq. Ft |
Starting price |
|
3 BHK |
1981 – 2700 |
2.1 Crore onwards |
|
4 BHK |
2650 – 2712 |
2.8 Crore onwards |
Tentative Approximate All-Inclusive Prices comprise-
Basic Unit Cost, Car Parking Charges, GST, Club House Charges, Legal Charges
Maintenance Deposit, BWSSB & BESCOM Charges
Prices are not inclusive of preferred Location Charges
Franking Charges, Stamp duty, and Property Registration Charges Extra per the Govt Norms.
Prestige Serenity Shores Image Gallery
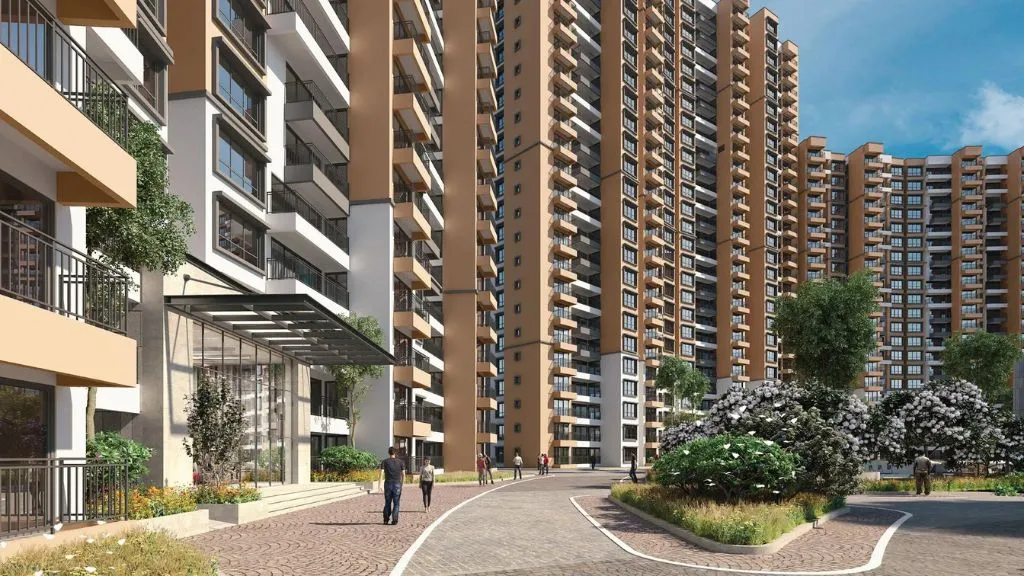
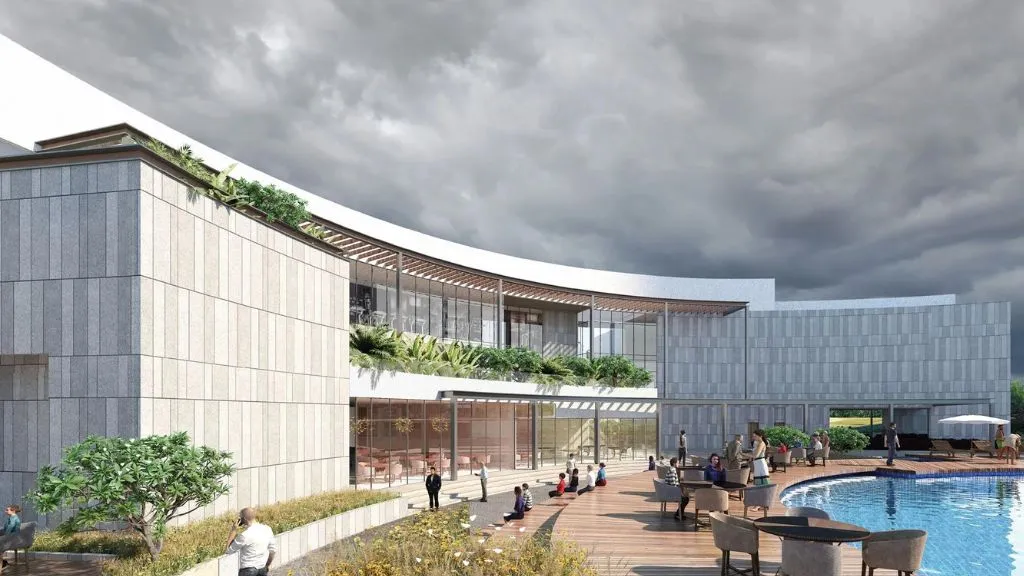
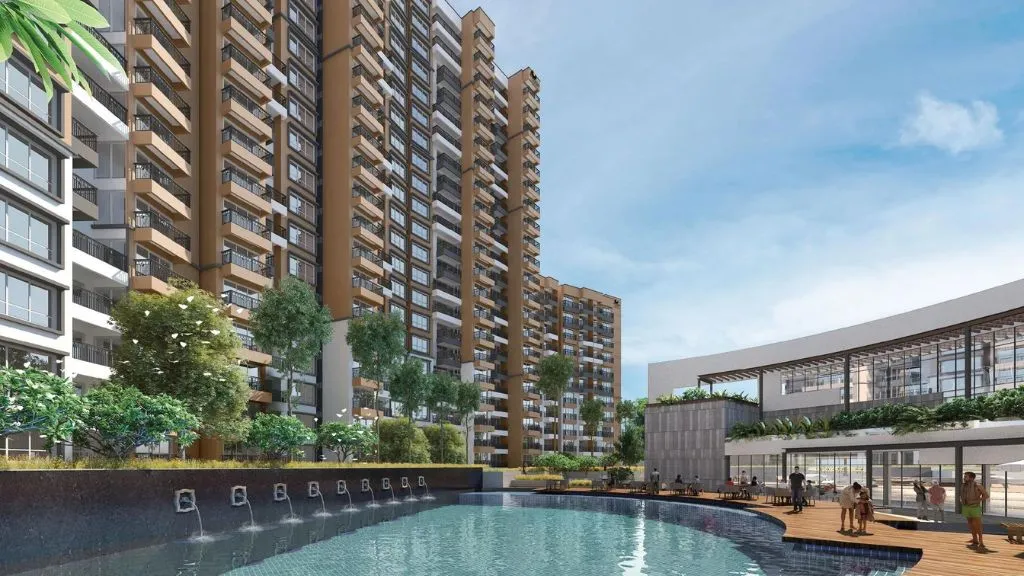
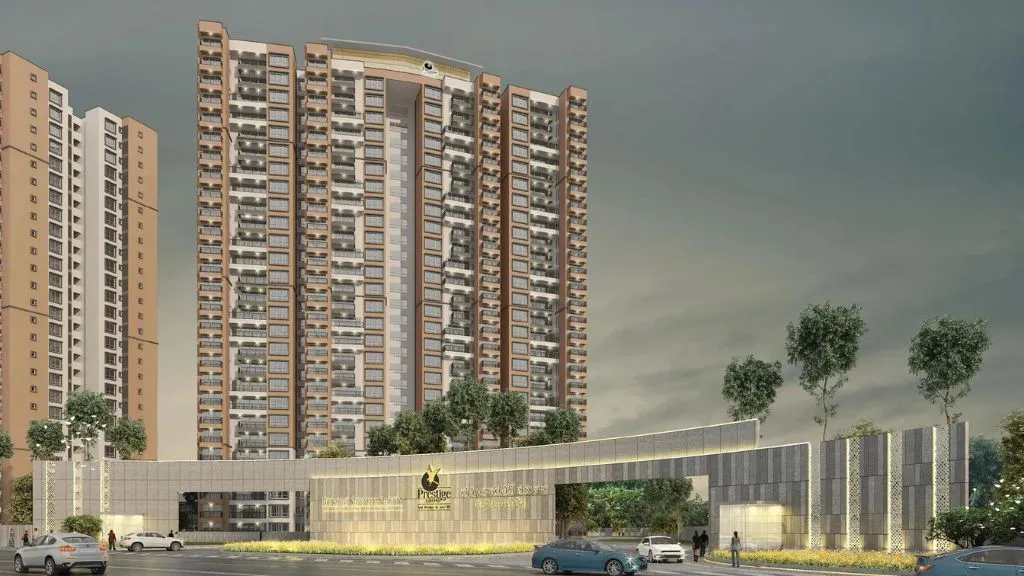
Prestige Serenity Shores Video
Prestige Serenity Shores Master plan
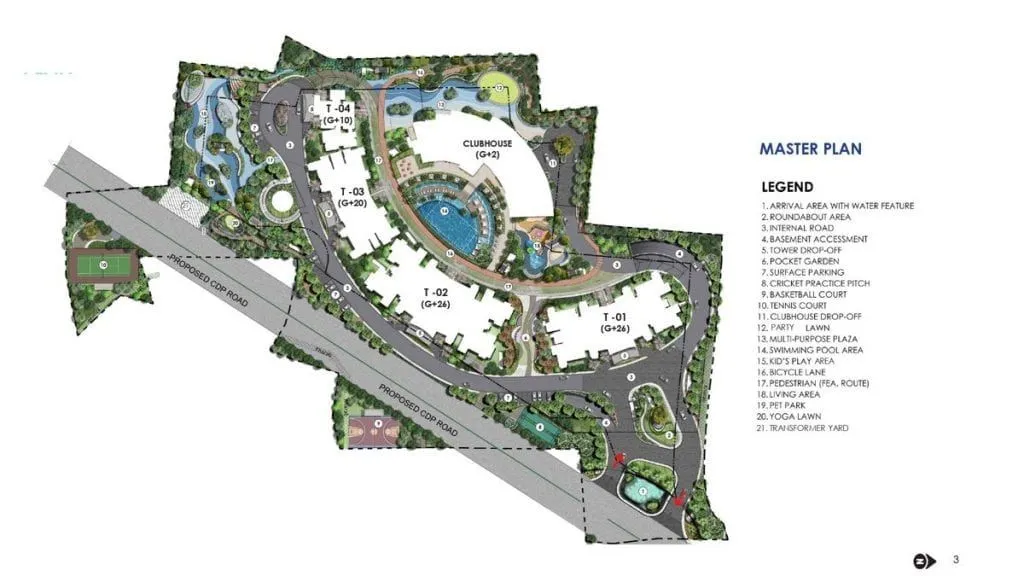
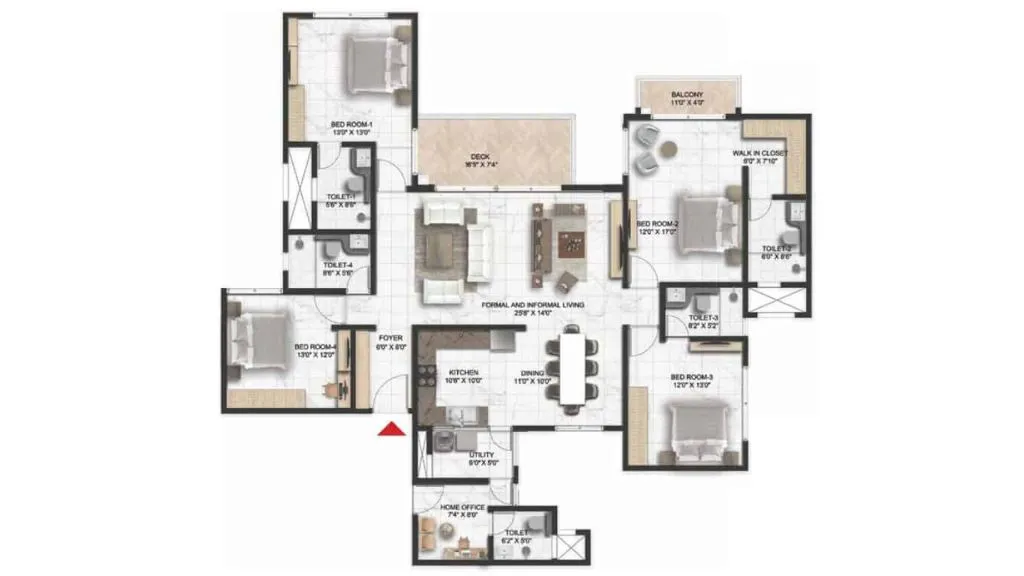
Pros & Cons of the Project
Pros:
- Prestige Serenity Shores aligns with current market trends, integrating urban designs and the latest technology for a contemporary living experience.
- The project’s common areas boast an aesthetic finish, utilizing high-quality materials to enhance the overall ambiance.
- Reputed brands provide high-speed lifts, lights in ground floor common areas, elevators, and other essential utilities, all backed by a 100% DG backup system.
- CCTVs are strategically installed in common areas and ground floor lobbies and monitored by security personnel for enhanced safety.
- Prestige Serenity Shores features top-notch electrical equipment from renowned brands, including modular switches and sockets for modern functionality.
- Each apartment enjoys DG backup, with TV & telephone points in the living room, AC provisions in bedrooms, and geyser points in all bathrooms.
- Bathrooms are equipped with high-grade sanitary fittings and CP fittings from reputed brands, ensuring both functionality and aesthetics.
- Interior walls receive three coats of primer, putty, and acrylic paints, while the lobby and common areas feature marble flooring for a luxurious touch.
- Provision for modular kitchens and water purifier inlets are available, with vitrified tile flooring and 2 2-foot tile provision above the cooking platform.
- The kitchen extension and utility area come with inlet and outlet points for washing machines, dishwashers, and dryers, enhancing convenience for residents.
- Prestige Serenity Shores ensures European brand closets for water closets, granite counters for kitchen washbasins, and top-quality electrical fittings from leading brands like Havells.
- The project offers DG backup throughout, with provisions for split AC, TV, and intercom, along with digital meters to record electric consumption and electric vehicle charging points in parking slots.
- 24*7 security surveillance, CCTV cameras, video calling doorbells, mobile apps for visitor authentication, and piped gas facilities add to the residents’ peace of mind, reflecting Prestige Group’s attention to detail and commitment to resident satisfaction.
Cons:
- The only downside of the project is that there is a major traffic bottleneck that is seen during peak hours
About The Builder
Prestige Group, a leading real estate developer, has established itself as one of the most successful and respected brands in the country’s real estate landscape. With 247 completed projects covering 134 million sq. ft and 45 ongoing projects spanning over 53 million sq. ft, as well as upcoming projects totaling 56 million sq. ft, the group has a significant presence. Their land holdings extend over 262 acres, with a potential developable area of 27 million sq. ft, reaching prime cities in South India like Chennai, Hyderabad, Kochi, Mysore, Mangalore, and Goa. The company, founded in 1986 with a small team, has achieved a remarkable turnover of over Rs. 3518 Crore, earning immense respect and global recognition for its outstanding work and accomplishments. Prestige properties are widely trusted and considered the top choice among developers in India.

