Property Geek
We provide the actual and accurate information with unbiased user driven reviews to our viewers, to help them see the best and find the best!
View posts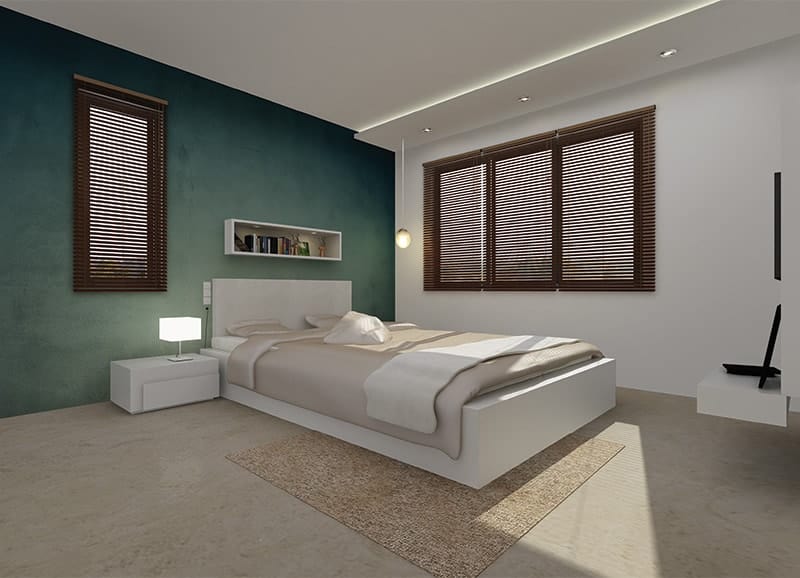
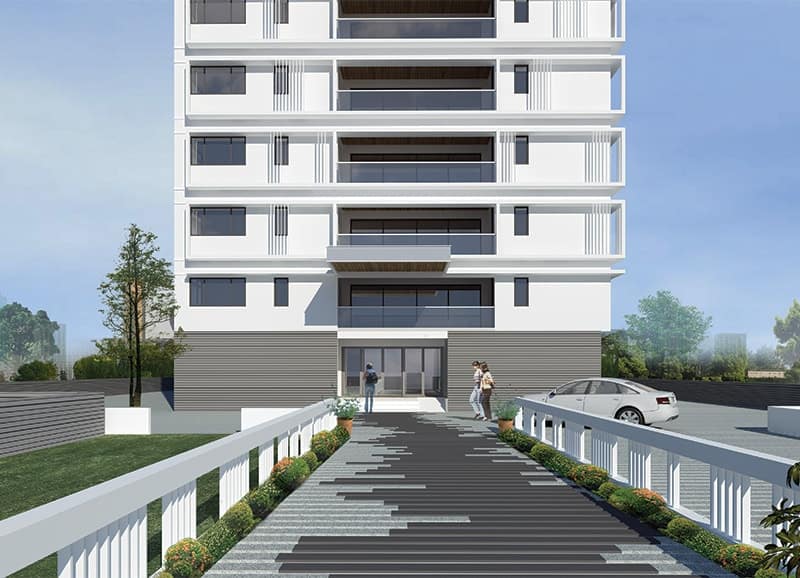
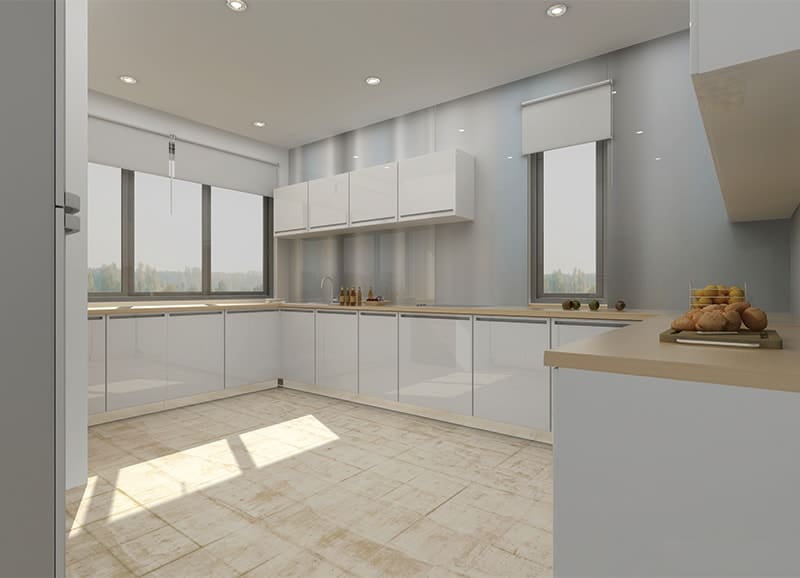
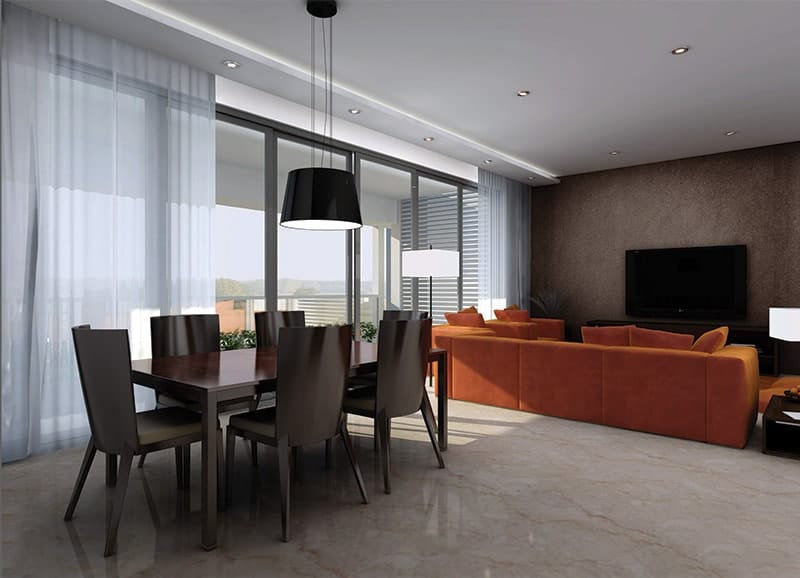
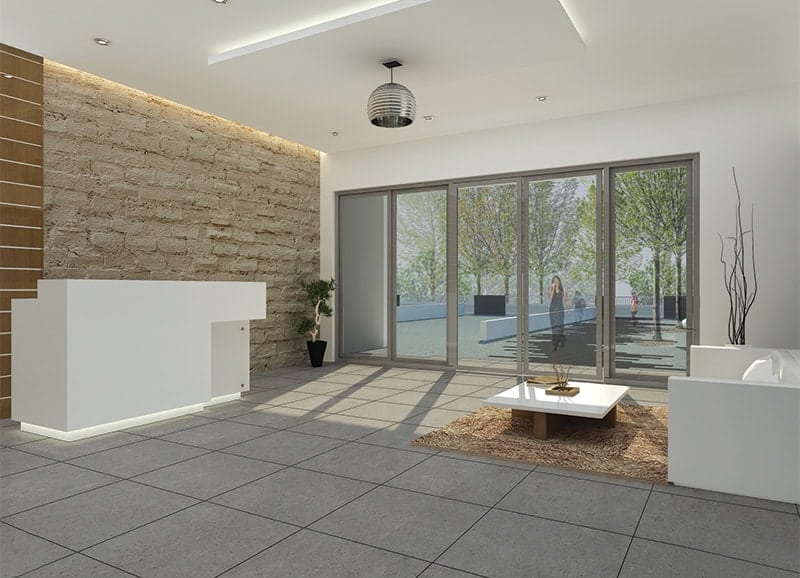
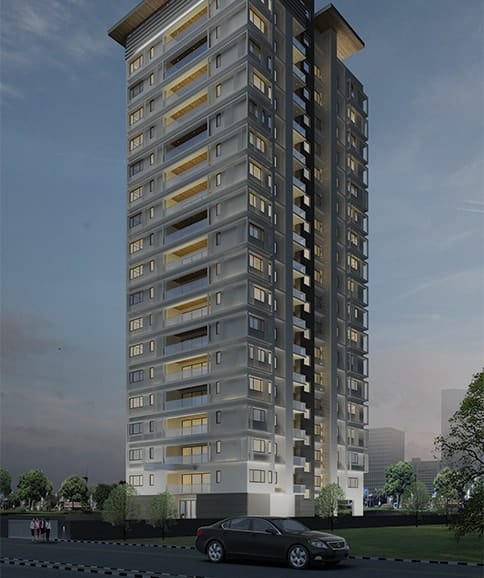
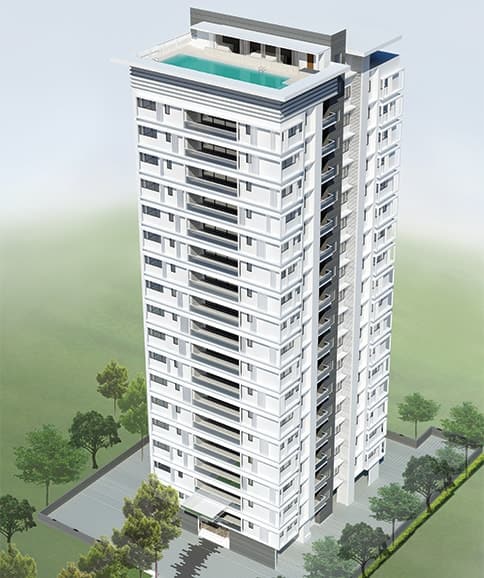
Previous
Next
Prestige Group presents Prestige Spencer Heights, a well-planned project in North eastern Bengaluru (RERA No. – PRM/KA/RERA/1251/446/PR/170915/000082). Strategically located in the much sought-after, northern eastern part of Bengaluru, Prestige Spencer Heights houses 3 bedroom exquisite, ready-to-move 1 tower with 18 storeys of opulent High-rise Apartments. This newly launched residential project paints the picture of tranquillity in form of ready-to-move Apartments. A rare combination of lush greenery, good social infrastructure and easy access makes Prestige Spencer Heights truly unique unlike its counterparts. Also, don’t forget to submit your details in the ‘Express Interest’ form of this page to get in touch with our 24×7 available executives and to know more about your future dream home, Contact – +91-7304090352 or write an e-mail to [email protected]
Prestige Spencer Heights brings to you spectacular views of the world with an array of world-class luxuries, homes where modern architecture merge seamlessly with the natural landscape. With state of-the-art lifestyle features, panoramic views, car parking, elegant club house and separate swimming pool for kids, grand living spaces, Spencer Heights will take life in Frazer Town to a new pedestal. Here you can enjoy plethora of amenities including a clubhouse, sporting facilities and all that you need to make your life gratifying.
Frazer Town houses large scale industries and IT/ITES firms. Excellent connectivity is also a key feature of Frazer Town entailing bus services and railway station. The locality boasts of some brilliant architecture and colonial bungalows of pristine style. The major reason is the faster developments happening in the IT segment, the number of migrants to the city from various parts across the country has increased. Spread over 0.5 acres of land, Prestige Spencer Heights has option of 3BHK configuration. These apartments are luxuriously designed and have great interior specifications along with maximum space utilization. The project site is 5 kilometres from highway. Cantonment Railway Station, Bangalore East Railway Station and Halasuru Railway Station are only 10 minutes away from project site. It is positioned aptly in a locale where everyday demands are met efficiently and commuting to places of magnitude is in close proximity.
Key Distances
Nearby Hospitals
Nearby Schools
Nearby ATMs/Banks
Nearby Restaurants
| Unit Type | Size (Sqft) | Price | Booking Amount |
| 3 BHK | 2,387 Sqft | Contact us | Contact us |
| 3 BHK | 2,372 Sqft | Contact us | Contact Us |
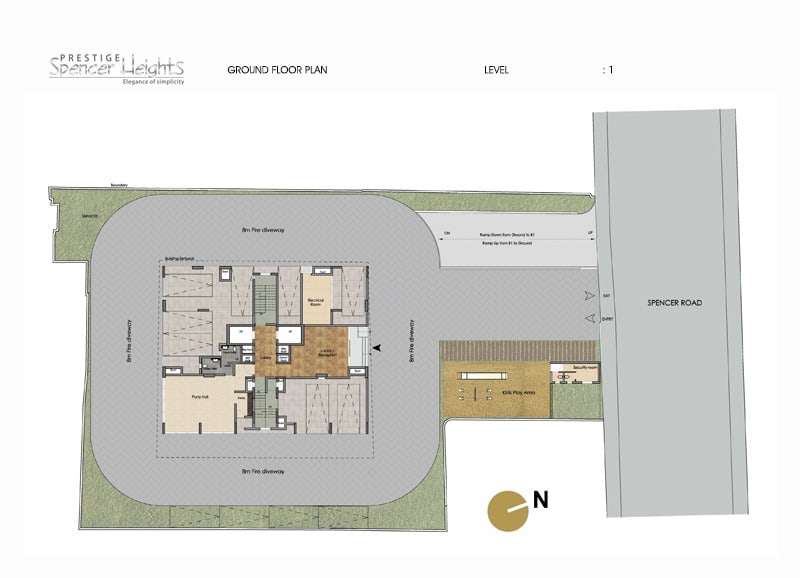
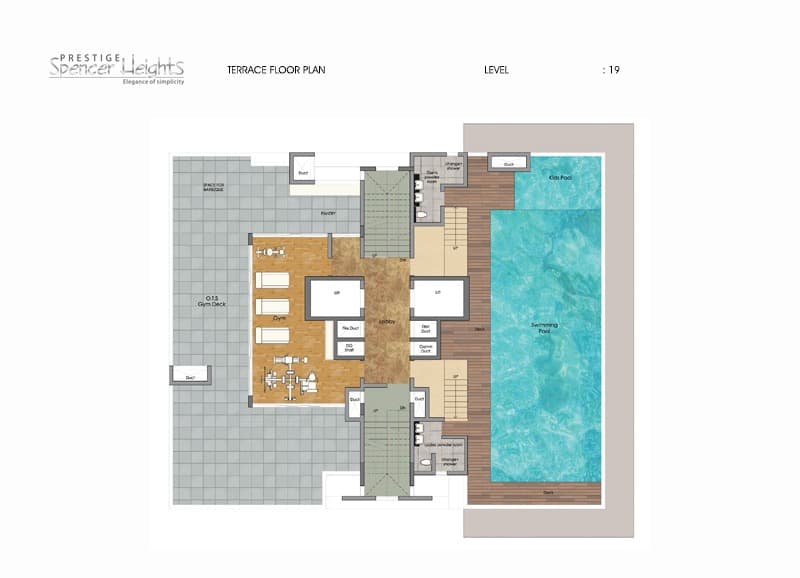
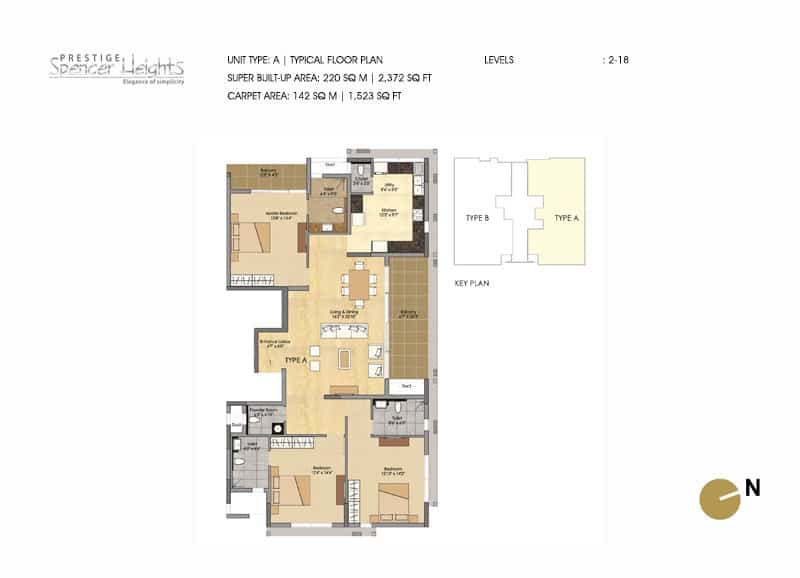
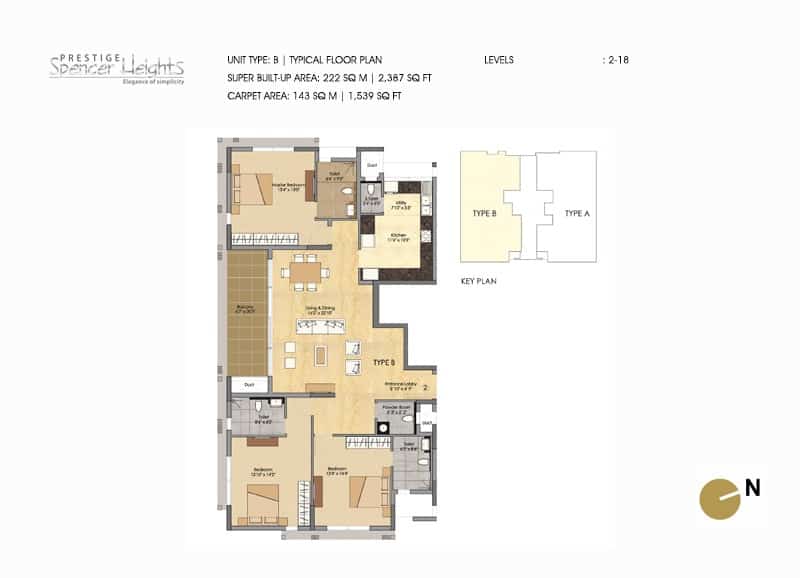
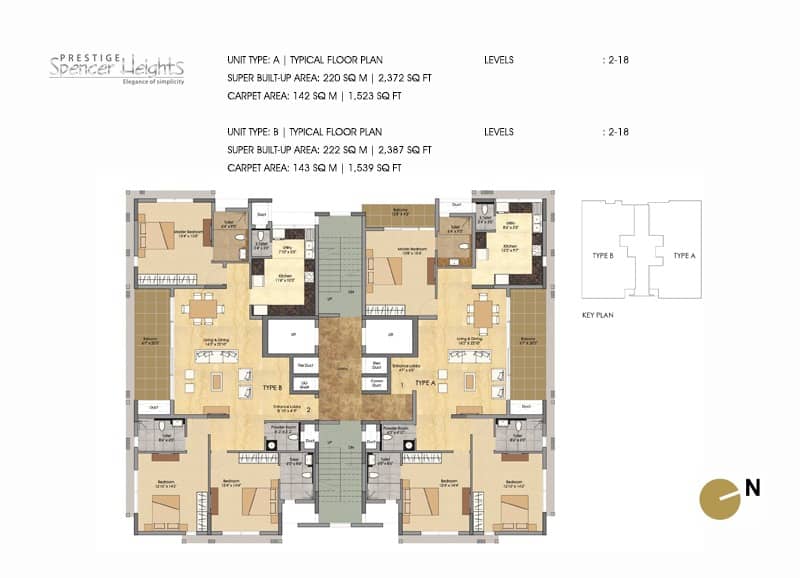
Structure
RCC Framed Structure with RCC Sheer Walls/Cement Blocks for all Walls
Lobby
Lifts
Passenger and Service Lifts of Suitable Size and Capacity
Apartment Flooring
Utility
Ceramic Tile Flooring and Dado in the Utility
Toilets and fittings
Powder Room
Kitchen
Electrical
DG Power
Security System
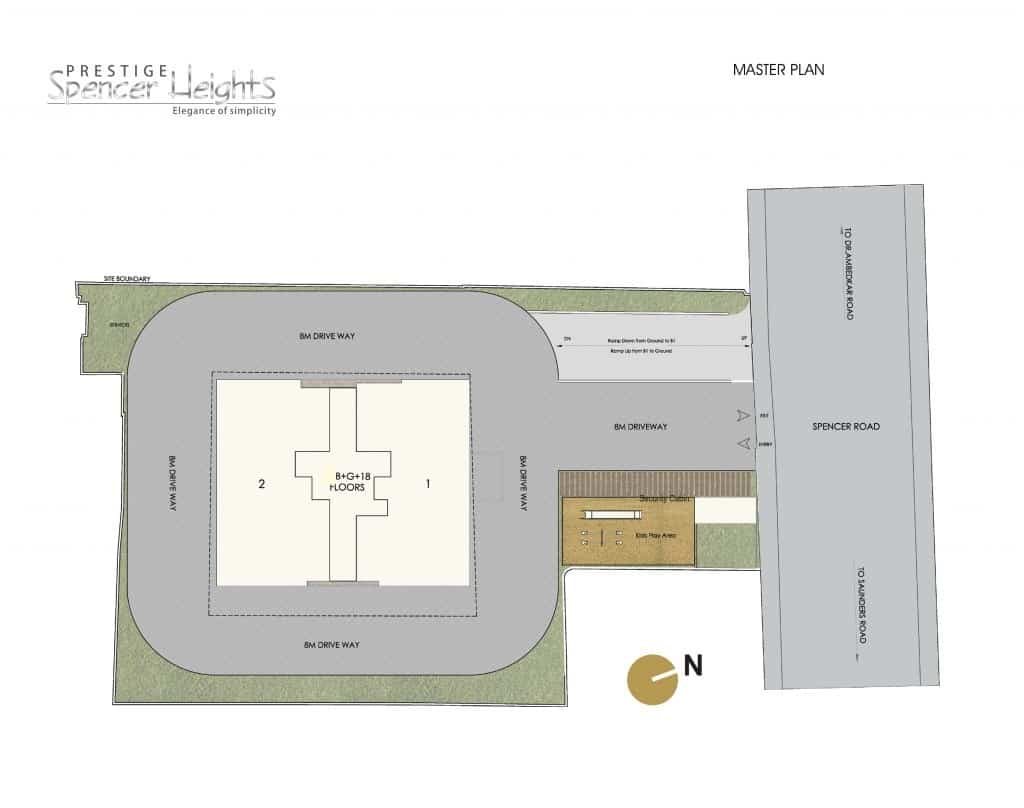
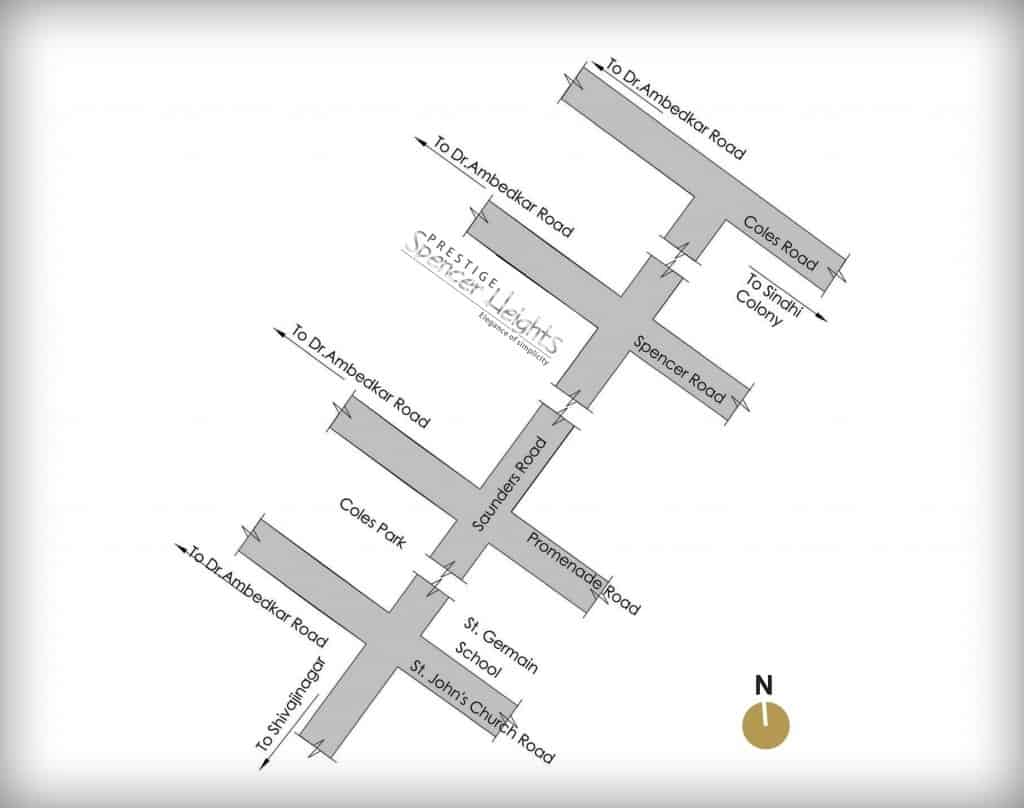
Address: Spencer Road, Pulkeshi Nagar, Frazer Town
City: Bangalore, Karnataka
Pincode: 560005
Neighbourhood: Frazer Town
Email : [email protected]
Prestige Spencer Heights Brochure Download
Prestige Spencer Heights has been bestowed with following awards –
The scheme for maintenance is as under: A sum of Rs. 42/- per sqft. will be charged as the advance maintenance fee for the first year and will be collected at the time of closing of your account. From the second year onwards, maintenance charges will be levied as decided by the Association/Prestige Property Management and Services. All future payments are to be made favouring the Property Management Company.
An additional sum of Rs. 42/- per sqft. corresponding to the super built-up area will be collected as Sinking Fund. This amount will be deposited in an Escrow Account and the accruals will be used for major expenditure.
The maintenance will be taken care of by Prestige Property Management and Services. Professionals are hired to ensure all your needs are taken care of.
Yes. We will be seeking approvals from all the Leading Banks/HFIs who will extend loans to customers based on their eligibility criteria.
If you have availed loan, it is your responsibility to ensure timely disbursement of instalments from FIs and no demand will be made by us to the HFIs for the same. To facilitate smooth payments, customers are required to issue a consent letter. Post-dated cheques handed over for the instalments will be returned on receipt of the payment from the HFI.
• Assignment can be done only after the Agreements have been signed, PDCs given and the new party complying with the terms and conditions of the principal agreement.
• Transfer fee as applicable will be required to be paid.
• Requests for assignments will be accepted only after 20% of the sale value and 3 instalment payments are paid as per the payment schedule.
Registration will be done only on completion of the development and on payment of the entire sale consideration including the additional charges. Registration will be facilitated by us through an advocate appointed by Prestige.
The agreements that need to be signed are:
• Agreement to Sell ,
• Agreement to Construct,
• followed by a Sale Deed
The specifications and designs have been carefully worked out. Considering the number of apartments and the delivery date, customization will not be possible in the collective interest of the purchasers.
Indeed! You are dealing with Prestige. The land is freehold, marketable and free from all encumbrances.
All the NOC’s have been obtained and the plan has been sanctioned by BDA.
In case one wish to cancel after booking, 1% of the sale value will be forfeited before agreements and 15% of the sale value will be forfeited after agreements as cancellation fee and the balance will be returned (subject to statutory deductions if any) without interest.
• Prestige Spencer Heights provides for one car parking space for each apartment.
• Additional car parking requests can be taken up for apartments only towards project completion at an additional cost based on the availability.
Construction will commence by September 2013 and your new home will welcome you by the third quarter of 2016.
• Identify your Apartment from available options.
• Fill the booking application form and submit along with supporting documents.
• The Booking Amount is 20% of sale value including car parking
This is not a phased development. It is expected to be ready for possession by September 2019.
Yes, there is a differential pricing for apartments. For every level/floor there is a floor rise charges of Rs 15/- per sq. ft. as applicable. Please note the base price has been fixed tower wise.
Instalments are to be paid by way of post-dated cheques which is a pre-condition of the allotment. This schedule of payment is not linked to the progress of the construction but on a time bound basis as mentioned in the payment schedule.
Construction will commence by January 2015 tentatively and your new home will welcome you by Mid – 2018.
• Identify your Apartment
• Fill the Booking Application Form
• Pay the initial booking amount by a cheque/DD favouring ‘PRESTIGE ESTATES PROJECTS LIMITED’ together with required supporting documents
• The booking Amount is 20% of the sale value, with the current dated cheque of below amounts and second cheque for balance 20% dated 30 days from booking.
– 2 BR Rs. 3,00,000
– 2.5 BR Rs. 4,00,000
– 3 BR Rs. 5,00,000
On payment of 20% of the Sale Value and submission of Post Dated Cheques for the remaining amount, the allotment will be confirmed.
There are only 3BHK Apartments in 2 different Sizes:
Bedrooms Area in (sq. ft.)
3 – 2,372,
3 – 2,387