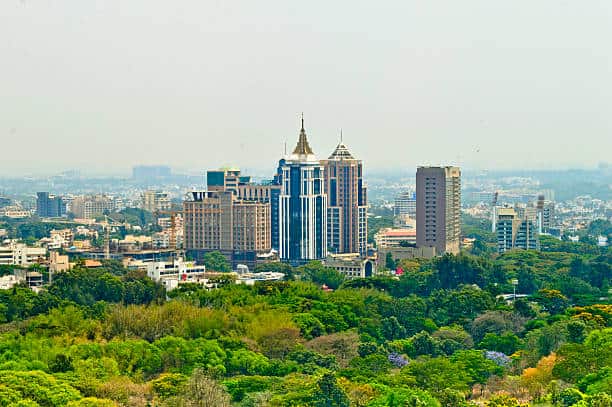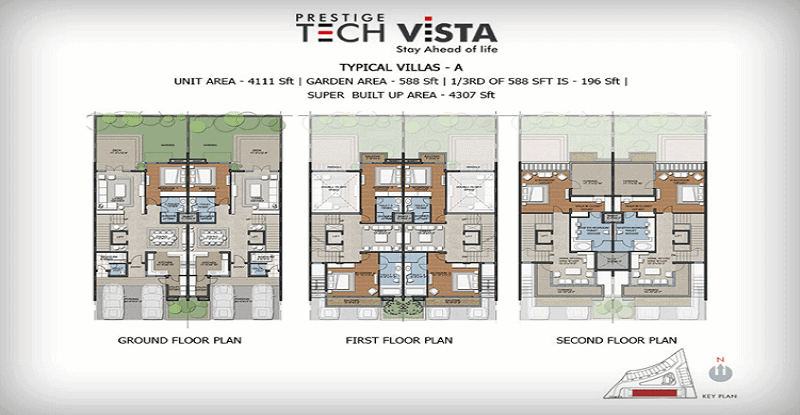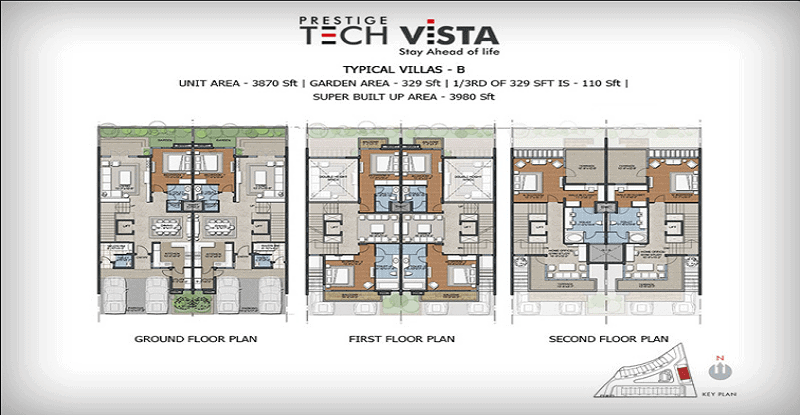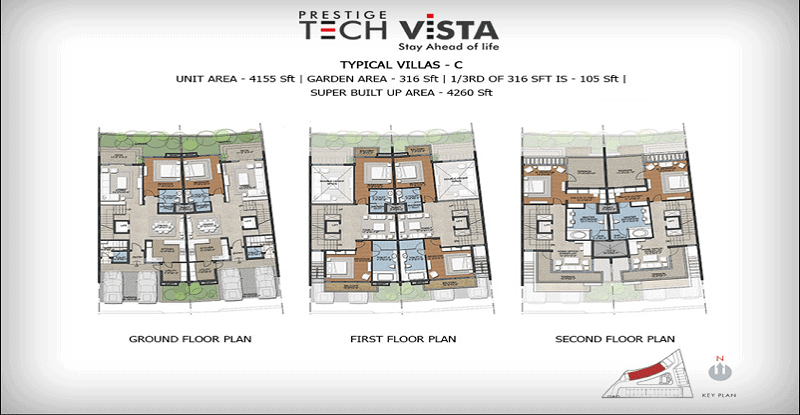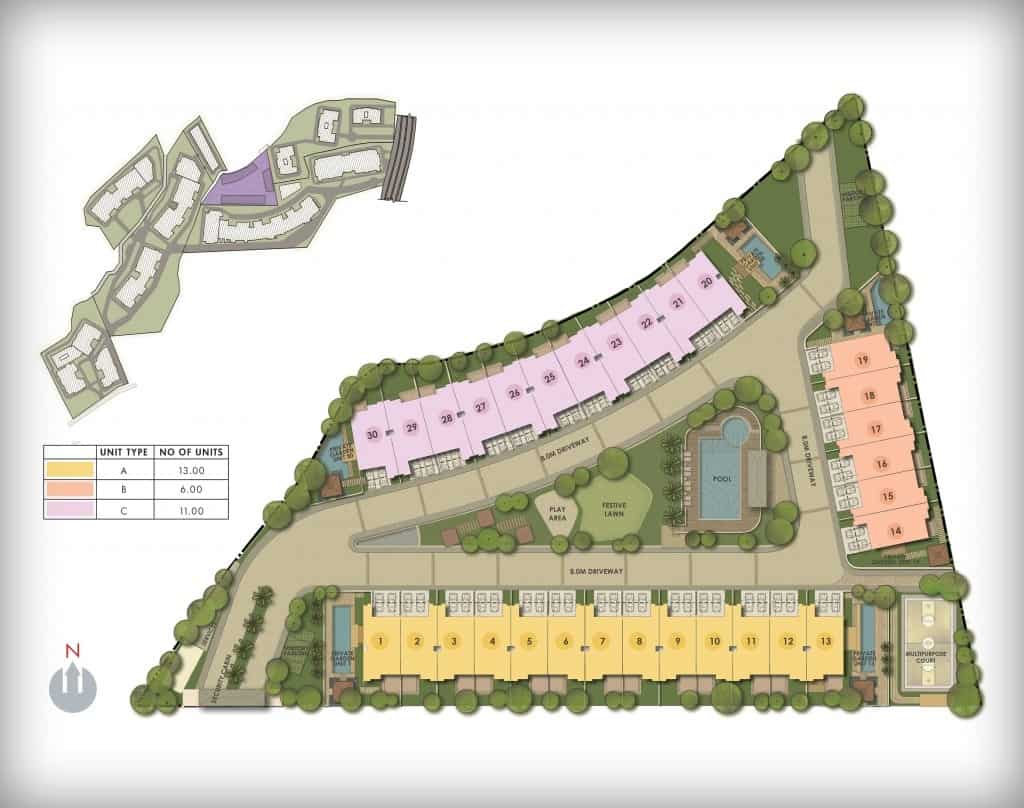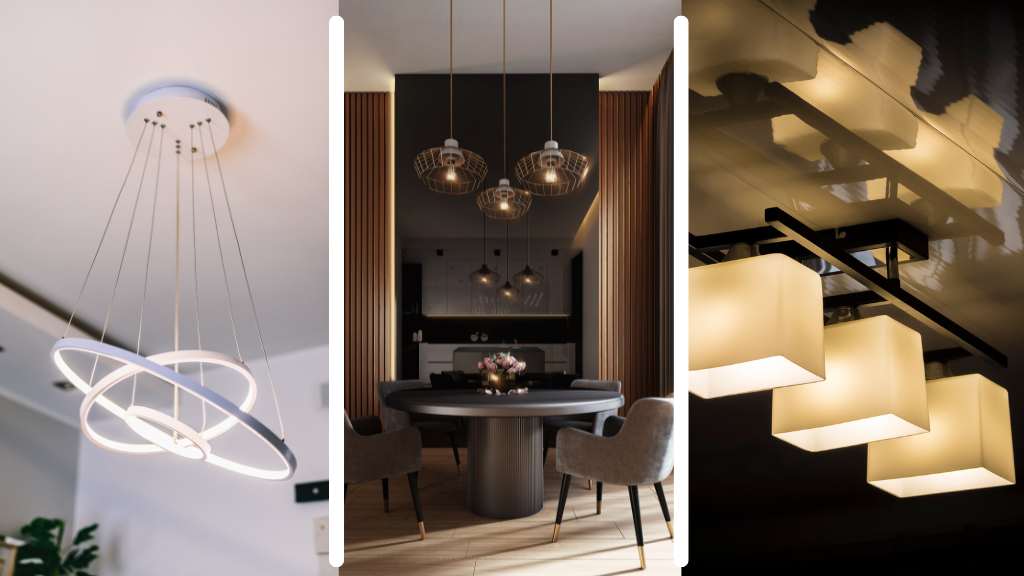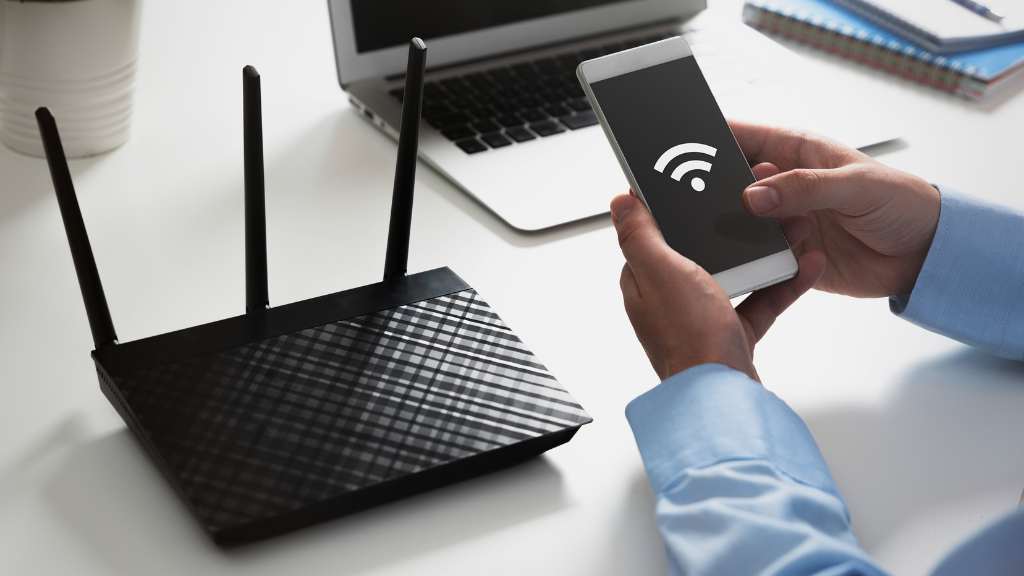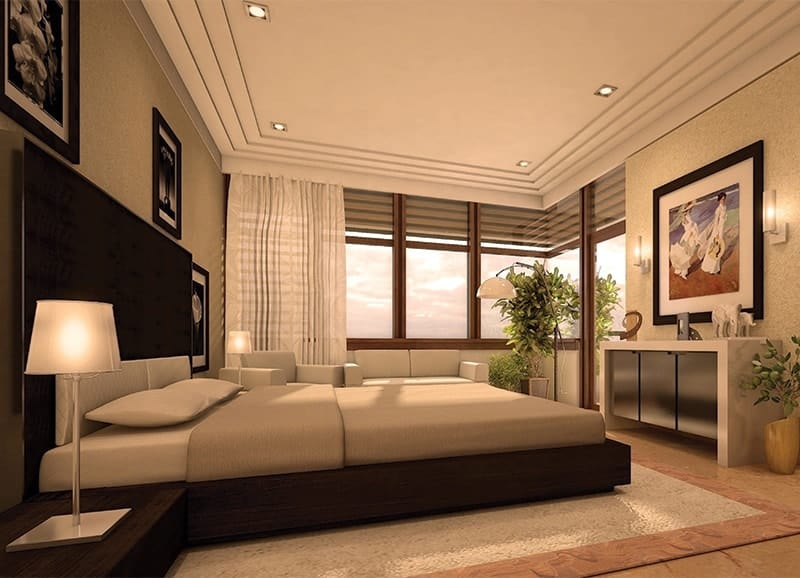
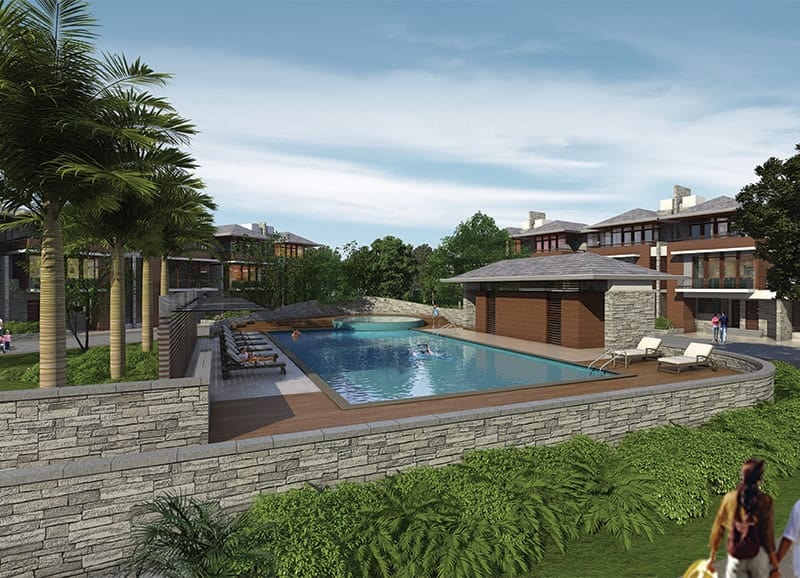
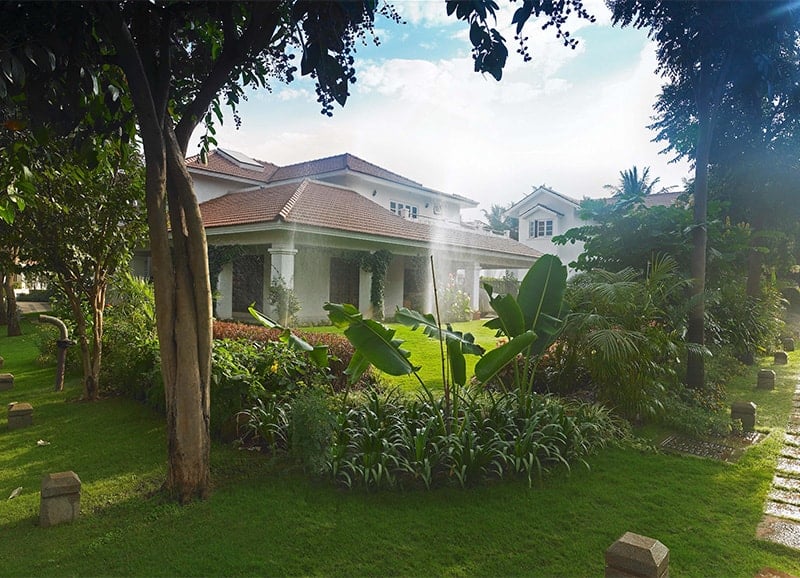
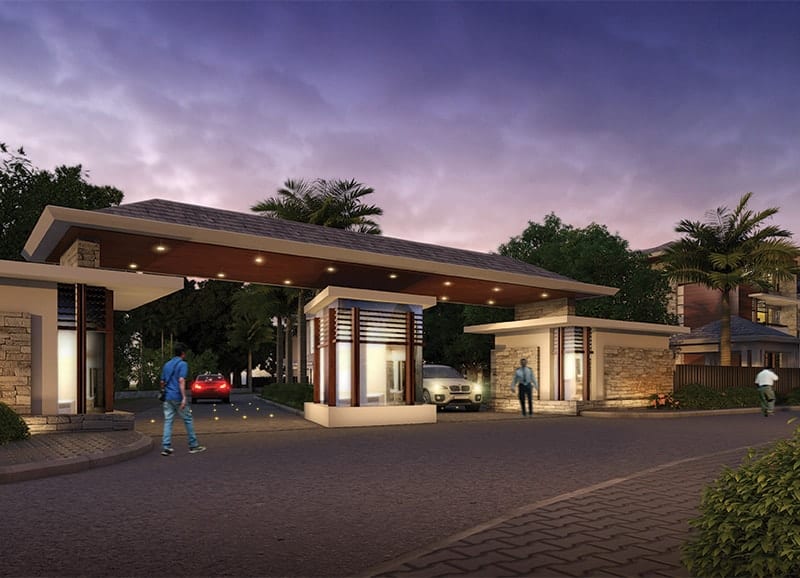
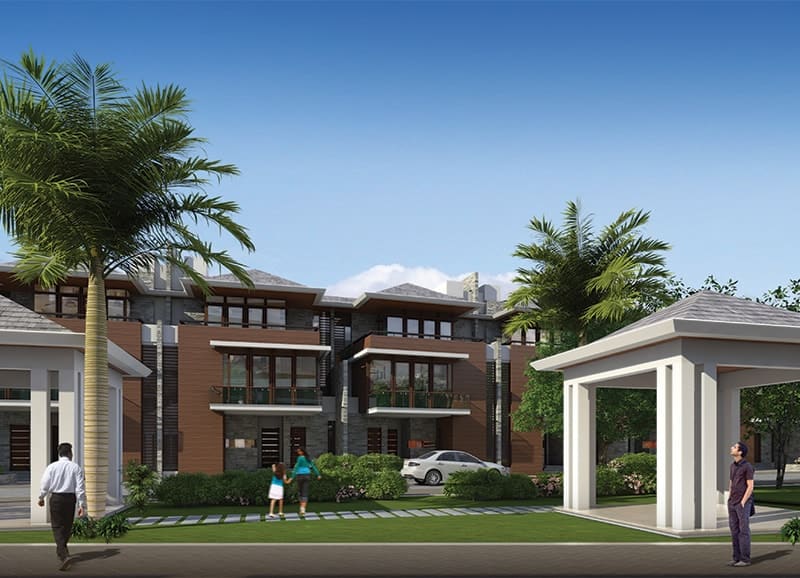
Prestige Tech Vista would, perhaps, satisfy your desire for a spacious penthouse or at least a 3 or 4 BHK townhouse in Bengaluru. With a passion for meticulous craftsmanship, thoughtful design, and meticulous finishing, Prestige Tech Vista is one of the most desirable residential projects from the most trusted real estate developer in India. Tech Vista is sprawled across 3 acres, situated at Tech Park Road, Kadubeesanahalli with the area ranging from 3870 sq. ft. to 4155 sq. ft.
Designed and crafted by internationally renowned RSP Architects, Prestige Tech Vista adds a distinctive base to one of the most coveted locations in the city. The project’s iconic form and luxuriously scaled homes have been perfectly planned to satisfy all the requirements of the buyers and investors.
This mesmerizing project Prestige Tech Vista in Marathahalli in the area of Bangalore is being constructed by Prestige Constructions developer group. Spreading over an enormous land territory of 3 acres, the scheme offers 4 BHK Villa consisting of 4 bedrooms of 3080 to 5516 sq.ft. It has 30 units in the project. Prestige Tech Vista includes the best of the class amenities and features that make one feel inexplicable living here.
Story of Prestige Tech Vista
Earlier Marathahalli place had a village like appeal but after the entry of IT sector, road and transportation facility and basic amenities of this place has converted into a splendid-looking township where all the facilities are available nearby. Prestige Tech Vista guarantees you one -of-its kind experiences that no other can match. Exquisite independent townhouses with maximum natural light and ventilation gives it a distinct feature from rest others. This residential property welcomes you to the world of extensive green and enchanting views. Here you can enjoy plethora of amenities including multipurpose hall, sports facilities, spa, squash, Billiards, tennis and all that you need to make your life gratifying. Inside, signature stone and bronze highlights will welcome you to relaxed luxury lifestyle that is part of your new home.
Locality And Connectivity
Prestige Tech Vista is nestled inside Prestige Tech Park providing almost immediate access to all the workplaces in the close vicinity. The project houses only 30 Town Houses in a huge 3 Acres of the land area providing plenty of open spaces for all residents.
It is located in the heart of Prestige Technology Park, on the Marathahalli-Sarjapur Outer Ring Road.
Key Distances:
- Outer Ring Road ~ 1.6 Kms
- ITPL Main Road ~ 4.1 Kms
- Old Airport Road ~ 1.5 Kms
- Nearest Metro station – 12 Kms (Baiyapanhalli)
- Nearest Ring Road – 1.5 Kms (Marathalli/ORR)
- Location – Marathahalli-Sarjapur Outer Ring Road, Bangalore
Nearby Educational Institutions:
- Orchids , the International
- Vibgyor
- Ravindra Bharati Global School
- Vagdevi Vilas School
- HAL Gaganjyoti School
- MVJ College Of Education
- S.G. Reddy of Polytechnic
Nearby Hospitals:
- Vatsalya Denatal
- Jeevika Hospital
- MGA Hospital
- Rainbow Children’s Hospital
- Hope Hospital
Nearby Shopping Centre:
- KLM Shopping Mall
- Patel Shopping Complex
- Shri Maruthi Complex
Nearby Atms:
- Canara Bank
- Citibank
- Vijaya
- ICICI
- Axis
- State Bank of India
Unit Area and Pricing
| Unit Type | Size in Sq.ft. | Approx. All Inclusive Price |
| 4 BHK | 3870 | Rs. 4.11 Crore Onwards |
| 4 BHK | 4111 | Rs. 4.36 Crore Onwards |
| 4 BHK | 4155 | Rs. 4.41 Crore Onwards |
Prestige Tech Vista External Amenities:
- 24 Tech Club Membership
- Children’s Play Area
- Festive Lawn
- Multipurpose Hall
- Swimming Pool
Prestige Tech Vista Internal Amenities
1. Structure
- RCC Framed Structure
- Cement Blocks for All Walls
2. Flooring
- Wooden Laminated Flooring in all Bedrooms
- Imported Marble in the Foyer, Living, Dining, and Corridors, Family Area and Internal Staircases
- Natural Stone in Verandas
- Anti-skid Ceramic Tiles in Balconies and Terraces
3. Kitchen and utility
- Granite Flooring
- 2 Feet Ceramic Tile Dado Over a Granite Counter
- Double Bowl Single Drain Steel Sink with Single Lever Tap
- Ceramic Tile Flooring and Ceramic Tile Dado in the Utility
- Ceramic Tile Flooring and Dado in the Maid’s Room and Toilet
4. Doors and windows
- Entrance Door – 8 Feet High Timber Door with Architrave, and Polish on Both Sides
- Internal Doors – 7 Feet High Opening with Wooden Frames and Flush Shutters
- External Doors – Timber Frames and Partially Glazed Timber Shutters for all External Doors
- Windows – Timber Frames and Shutters for Windows with Clear Glass, Mosquito Mesh Shutters and Grills
5. Painting
- External Walls with Cement Paint
- Emulsion on Internal Walls and Ceiling
6. Electrical
- Concealed Wiring with PVC Insulated Copper Wires with Modular Switches
- Sufficient Power Outlets and Light Points will be provided
- 15 KW Power will be provided for A, B, and C Type Villas
- TV and Telephone Points provided in the Living, Family Area and all Bedrooms
- ELCB and Individual Meters will be provided for all Villas
7. Lifts
Lifts for all Units
Toilets and fittings
8. Master Toilet
- Imported Marble Flooring and Dado
- Wall Mounted EWC
- Imported Marble Counter Top with Washbasin and CP Mixer Taps
- Bath-tub, complete with Mixer and Hand Shower
- Mirror above Washbasin with all CP Toilet Accessories
10. Other Toilet
- Anti-skid Ceramic Tiles Flooring
- Ceramic Dado and Texture Paint
- Washbasin with Granite Counters, Mirror above Washbasin
- Shower Partitions, European Water Closets, CP Fittings and Accessories
- Solar Water Heater to Supply Hot Water to all Toilets
11. Additional Cost
100% Power Back Up for all Villas
12. Painting
- External Walls with Cement Paint
- Emulsion on Internal Walls and Ceiling
13. Security System and Additional Amenities
- Security Cabins with Intercom facility to all Villas
- Door Video Phone
- STP and Rainwater Harvesting
Prestige Tech Vista – Master Plan
Prestige Tech Vista – Location Map
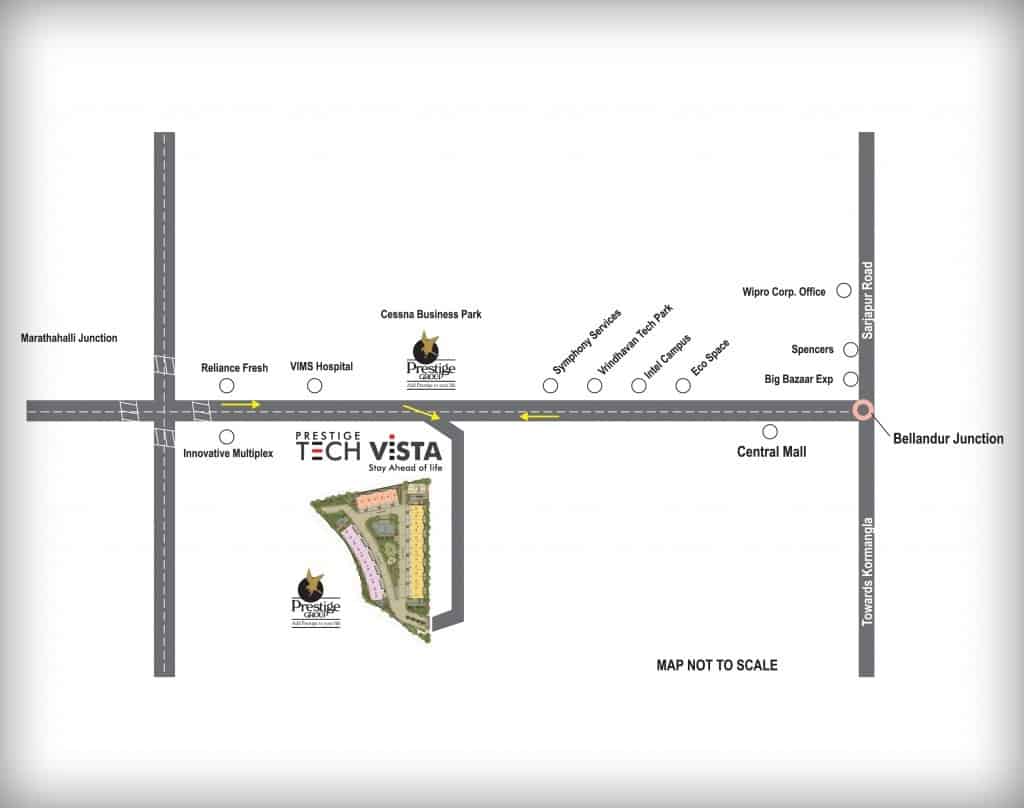
Prestige Tech Vista Villa Address & Google Map
Address: Prestige Tech Park Rd, Kadubeesanahalli
City: Bangalore
Pincode: 560103
Neighbourhood: Marathahalli-Sarjapur Outer Ring Road
Email : [email protected]
Prestige Kew Gardens Apartment Video
Prestige Tech Vista Banking Partners
- PNB housing
- Indiabulls
- Reliance Capital
- Canara Bank
- Axis Bank


