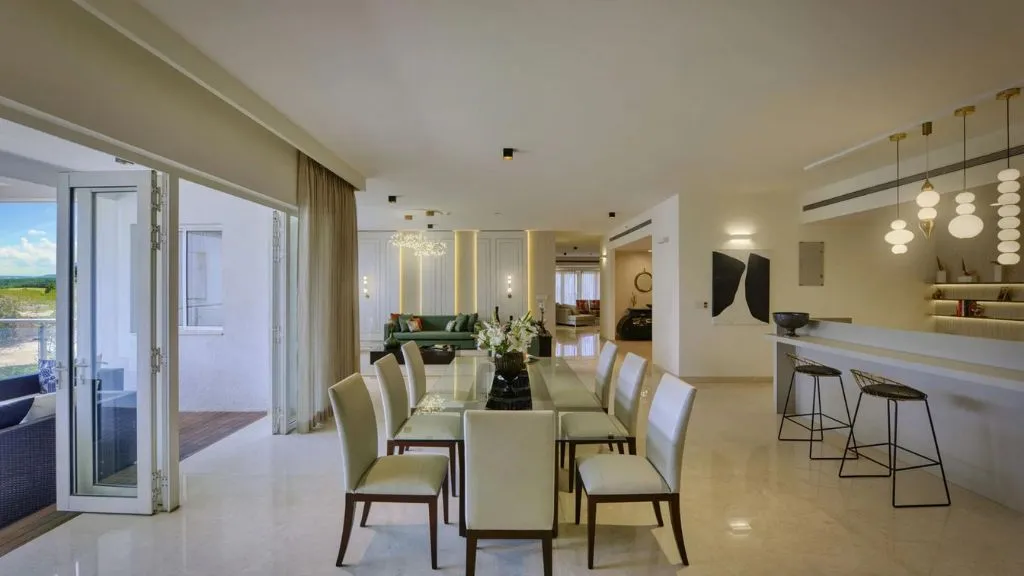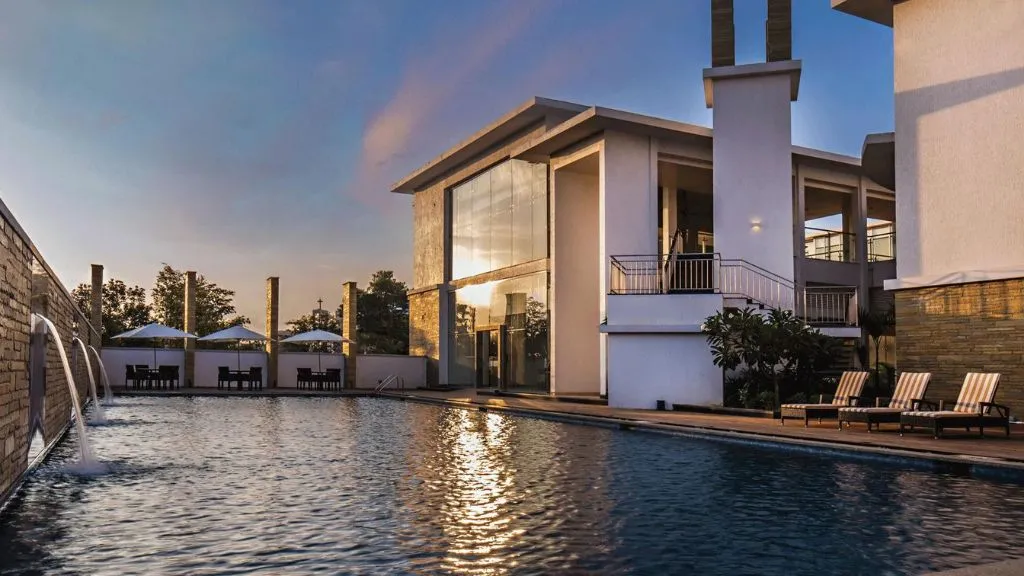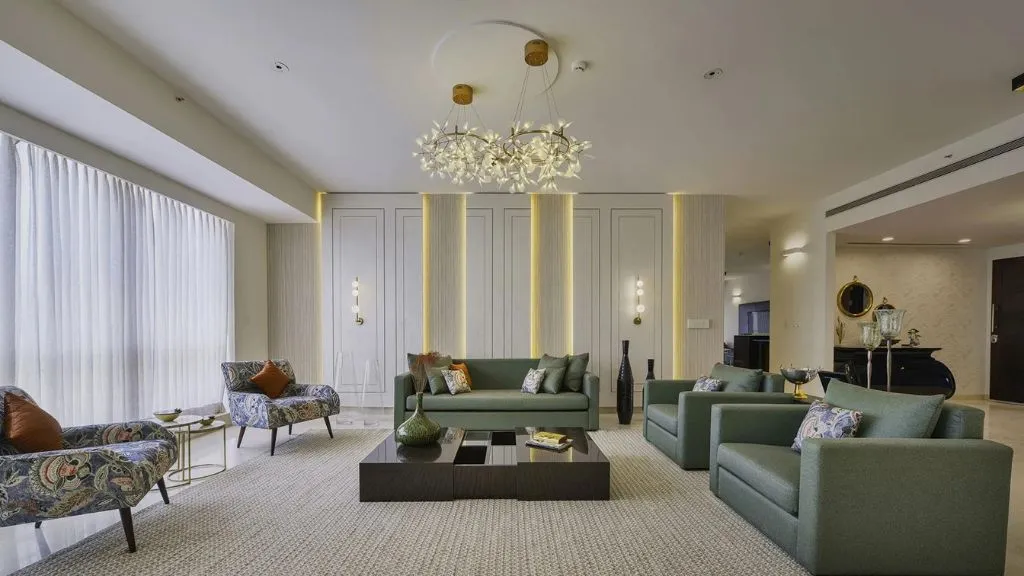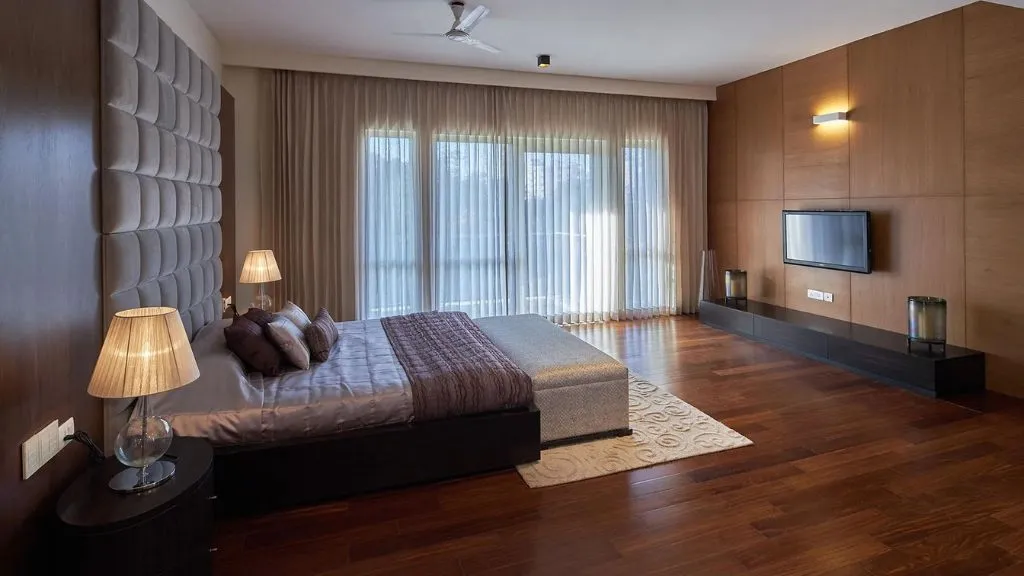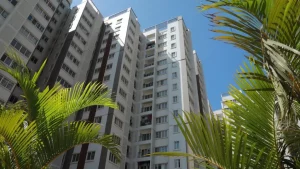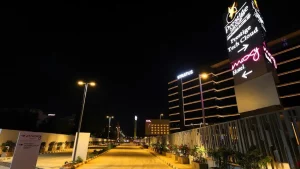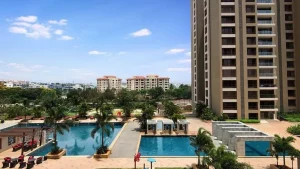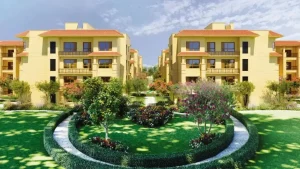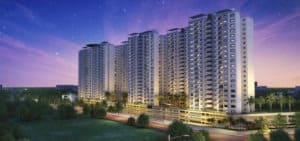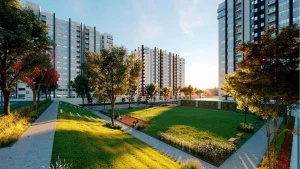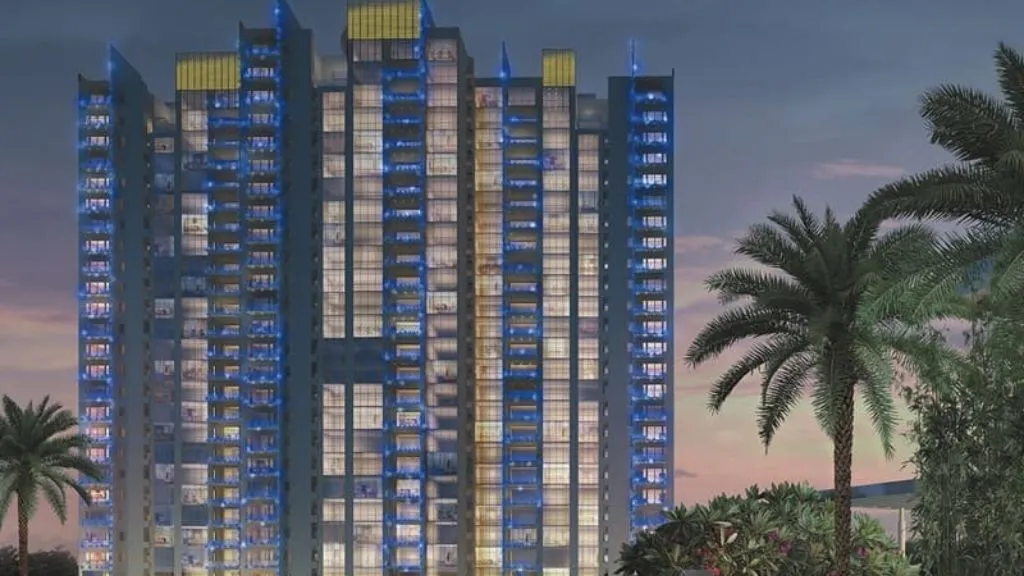
Prestige White Meadows, developed and conceptualised by Prestige group is spread over 28.5 acres and consists of 288 sky villas and 66 Independent Bungalows. Strategically located at Sai Layout Road, Whitefield, Bangalore, the luxurious 4, 5 bedroom Villas and bungalows offers serene views. Prestige White meadows boasts of ready-to-move-in Bangalore Residential, Luxury homes, Luxury Sky Villas and Bungalows. For further insights one can contact at +917304090352 or write an e-mail to [email protected]
Prestige White Meadows Gallery
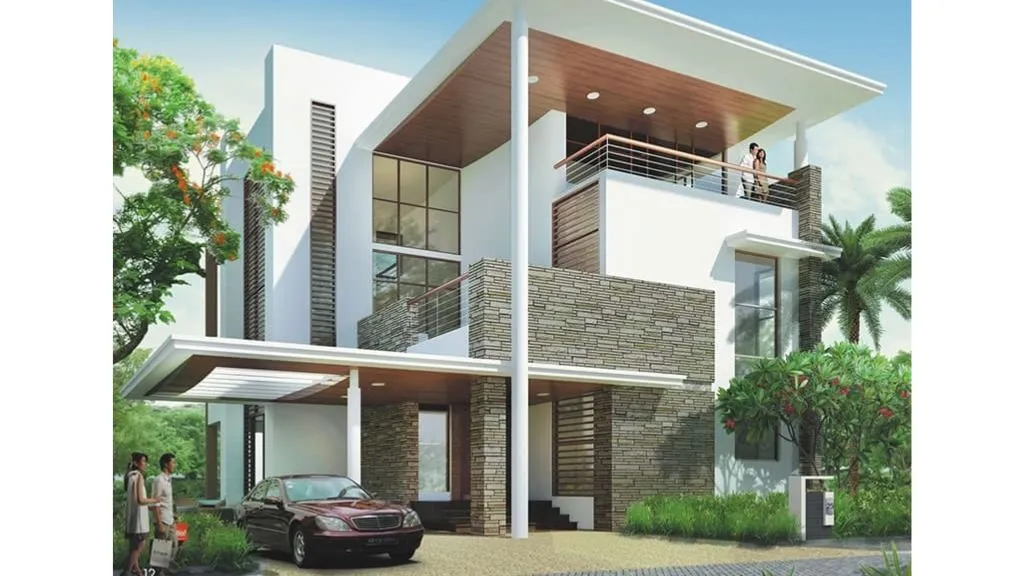
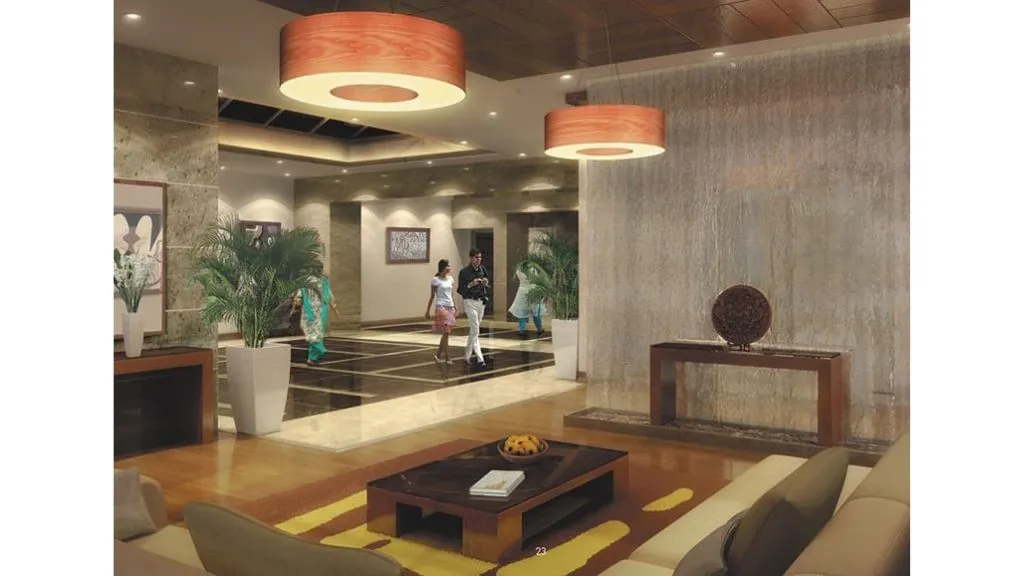
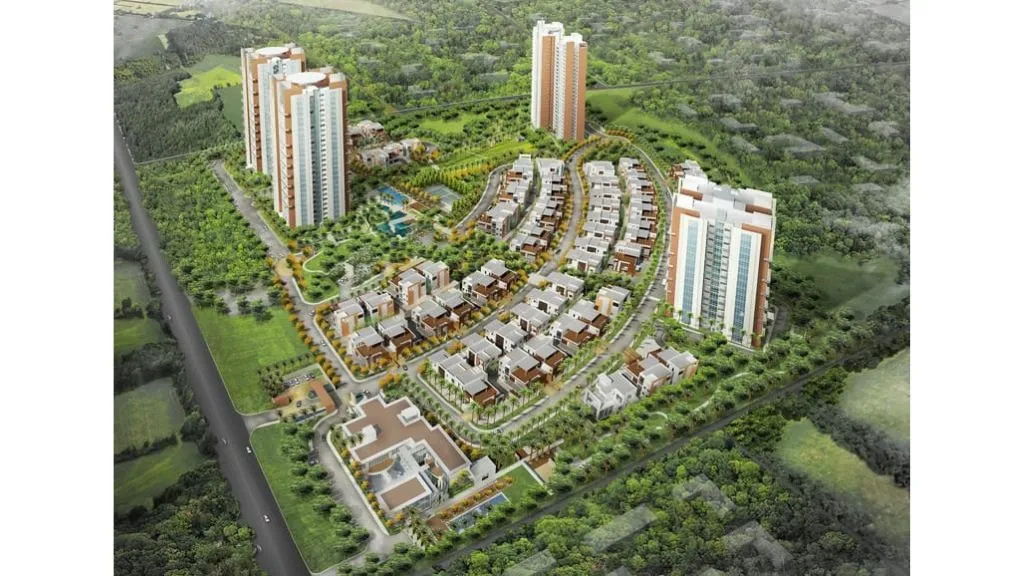
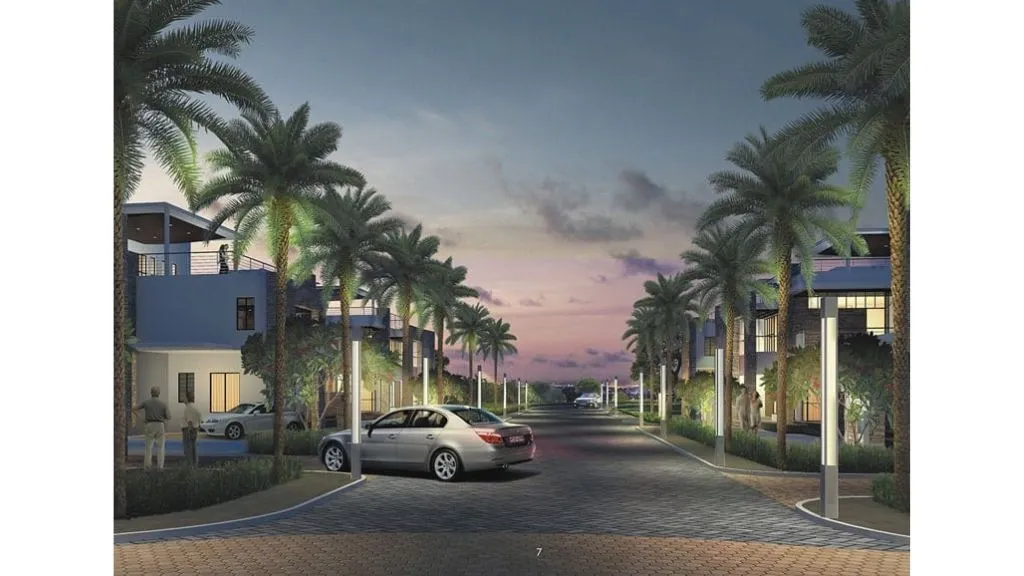
Project Highlights
The Prestige White Meadows is designed to offer experience of ultra-luxury villas in Whitefield for very elite crust. One is instantly immersed in the world of calm, as soon as one steps inside the sky Villas in four high rise towers of up to 27 floors. The difference is in the entire look and feel of the Independent Bungalows with areas ranging from 5576 sq ft -6219 sq ft. They are 3-storeyed set in scenic streetscapes. Another distinct feature challenging the traditional models is that the Independent Bungalows are situated on stepped terraces defining the gradual slope whereas; high rise towers are located on the flatter terrain.
Prestige White Meadows – Unit Plan
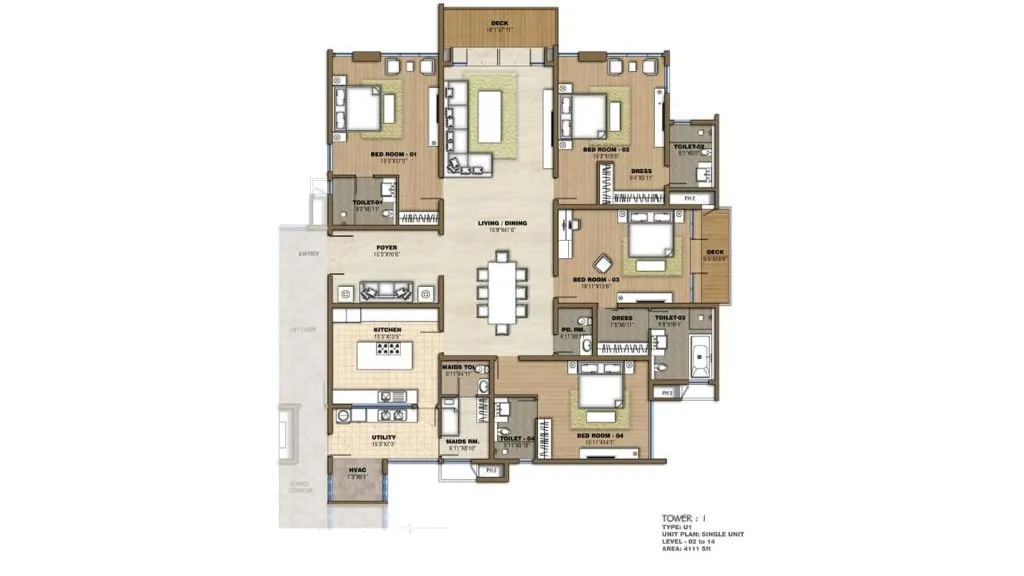
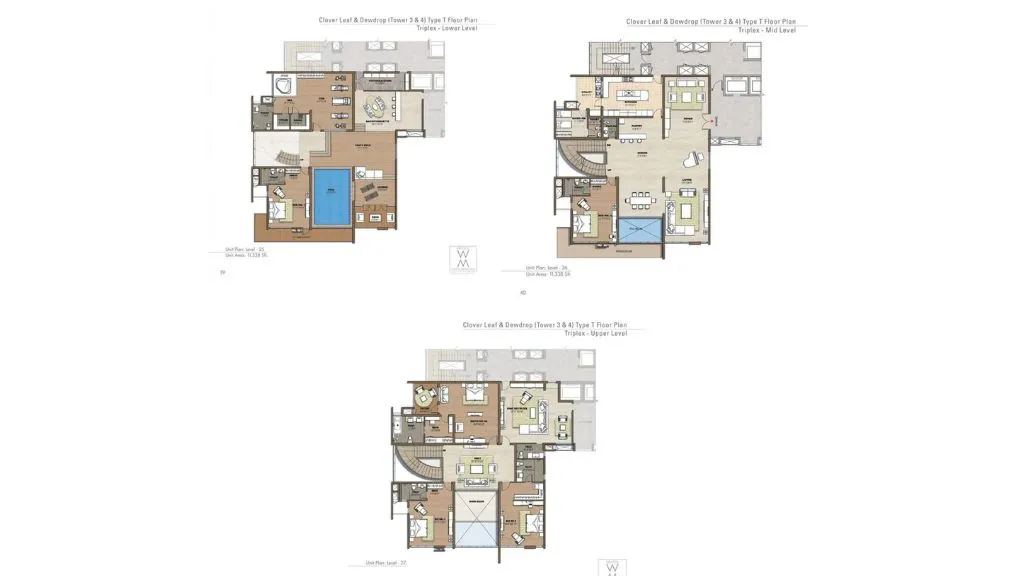
- Villa to have area of about 6219 sq. ft
- Simplex 4 BR to have area of 4041 sq. ft.
- 6651 SFT to have area of 6651 sq. ft.
- Penthouse -5 Br to have area of 12066 sq.ft.
Locality and Connectivity
- Location – Whitefield, Bangalore
- Distance from MG Road – 18.1 Kms
- Distance from Railway Station – 22.25 Kms
- Distance from Airport – 52.3 Kms
- Nearest Metro station – 11 Kms (Baiyappanahalli)
Nearby Schools
- The Deen’s Academy School – 1.2 Kms
- MVJ Engineering College – 1.4 Kms
- St Josephs Convent School – 300 mts
- many more…
Nearby Hospitals
- Sathya Sai Baba General Hospital – 390 mts.
- Cloudnine Clinic – Whitefield – 170 mts.
- Sri Sathya Sai Institute Of Higher Medical Sciences – 700 mts.
- many more…
Nearby Workplaces
- SRA India – 700 mts.
- Software IP Companies – 700 mts.
- SAP Labs India Private Limited – 4.1 Kms.
Nearby Shopping Malls, Banks and Restaurants: All within 2 kms.
External Amenities to Look For
- Badminton court
- Coffee Shop
- Gymnasium
- Squash Court
- Swimming pool
- Tennis Court
- Billiards
- Children’s play area
- Multipurpose halt
- Admin office
- Coffee Shop
- Gymnasium
- Multi-purpose Hall
- Swimming Pools
- Tennis Court
Internal Amenities to Look For
Structure
- Provides RCC framed structure with RCC sheer walls/cement blocks for all walls
Common Lobby
- Provides all lobby flooring in Granite/ Marble/Engineered Stone
- All lobbies have veneered false ceiling
- Service corridor, lobby and staircases in Kota stone and texture paint on walls
Flooring
- Imported granite/marble/engineered stone flooring in Foyer, Living area, Dining and internal staircase.
- The gym room flooring has laminated wood flooring and imported marble /granite/Engineered Stone flooring in the steam /sauna
- Master bedroom balcony has vitrified tiles
- All toilets have Marble/Granite/Engineered Stone on the floor and walls upto the false ceiling
- Gym toilet flooring is combination of imported marble and tiles
- Decks of living and dining in external grade Solid Wood Flooring
- Engineered laminated wooden flooring in all bedrooms
Lifts
- Passenger and service lifts in all blocks of adequate size and capacity
Kitchen
- Consists of premium quality flooring and ceramic tiles
- Double bowl sink in the utility and single bowl sink in the kitchen with single lever
- Central island furnished with hob and hood
- Under counter and overhead cabinets with pull out systems and appliances –
- Washing machine
- Dryer
- Geyser
- Oven
- Dish washer
- Refrigerator
Electrical
- Modular electric switches
- Concealed wiring with PVC insulated copper wires
- Sufficient power outlets
- 15 KVA for single level Sky Villas
- 18 KVA for duplex units, A and B type Independent Bungalows
- 22 KVA for Triplexes
Wardrobes
- Modular wooden wardrobes, factory finished
- Imported hardware
TV and Broad band
- Satellite and TV points provided in the living, dining and all bedrooms
- Broadband connection also present in study area
Air Conditioning
- Ductable centralised VRV Air conditioning system to cover the entire unit
- Designated HVAC area within each unit
Toilet and Fittings
- Granite/ imported marble counters in all toilets
- Counter-mounted wash basins
- Wall mounted EWC’s with concealed cisterns
- Master toilet to have 2 wash basins and a jacuzzi
- Shower cubicle
- Geysers in all toilets
- Mirrors and other accessories
- Vanity cabinets below each washbasin in all toilets
Powder Room
- Granite/Imported marble for counter
- Counter mounted wash basin
- Wall mounted EWC
- Chrome plated fittings
- Mirrors and other accessories
Source of Water
- Water supply will be obtained through available ground water and BWSSB supply.
- Water re-cycling and rain water -harvesting are part of the upcoming plans.
Maids Room
Doors, Windows and Railings
- Entrance Doors – 8’ ft height opening with frame and panelled double shutter in Teak wood along with teak architrave
- External doors/windows – Powder-coated aluminium frames and shutters, Mosquito mesh shutters
- Internal Doors – All bedroom doors are 8 ft high and toilet doors 7 feet high with teak wood frames and shutters with clear glass along with mosquito mesh shutters
- All doors made of supreme quality hardware
- All railings made of superior quality steel and glass
Ceiling and Recessed Lighting
- All units to come with false ceiling with AC grills
- Provides for Concealed /recessed lighting
Landscape
- Effort to provide for panoramic view from all sides
Prestige White Meadows – Location Map
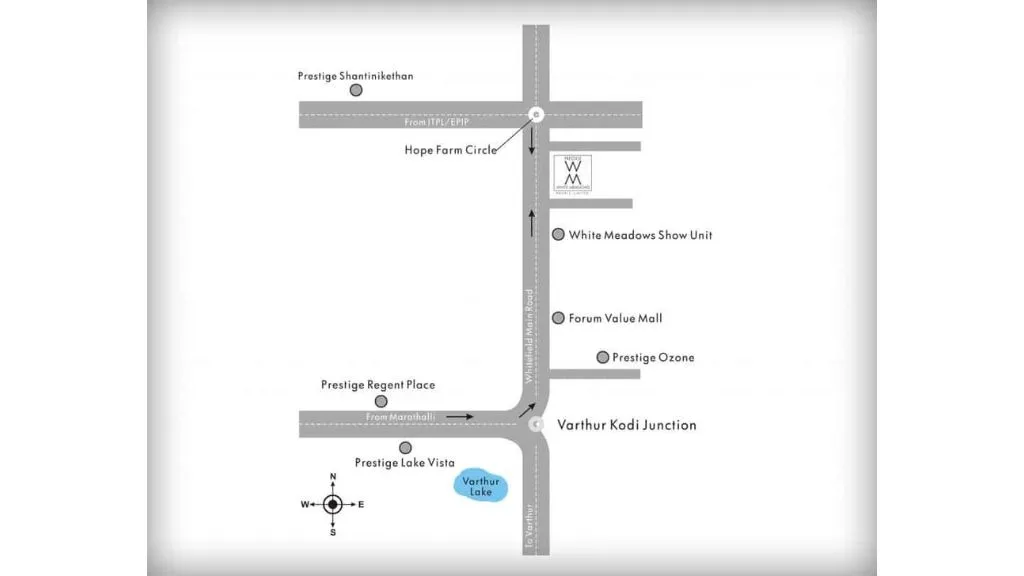
Prestige White Meadows – Master Plan
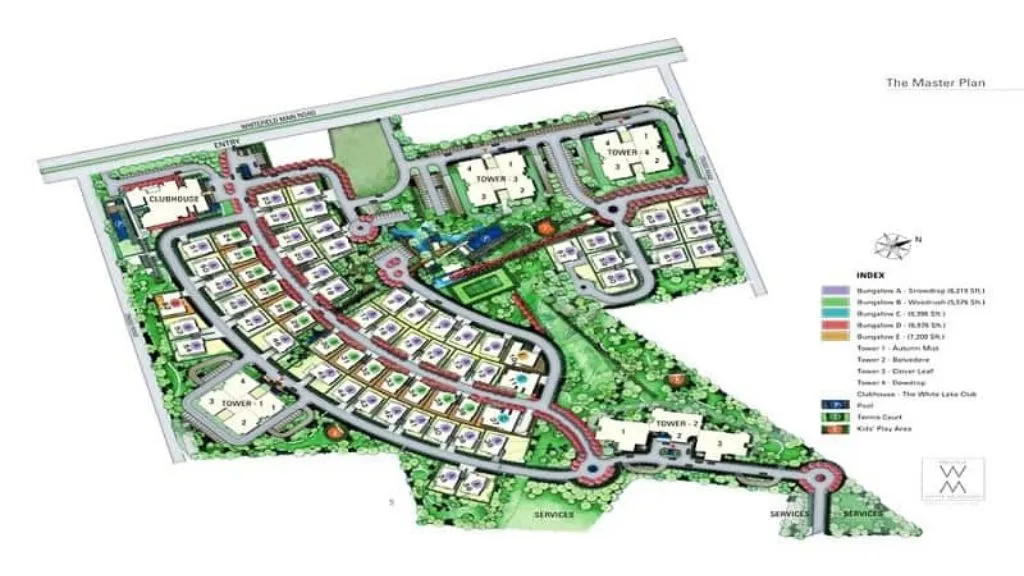
Price and Floor Plans
FOR 2 BHK
- Carpet Area- 832 sq. ft.
- Builder Price- 84.03 Lakh
- Carpet Area – 840 sq. ft.
- Builder Price – 83.06 Lakh
- Carpet Area – 842 sq. ft.
- Builder Price – 84.86 Lakh
- Carpet Area – 859 sq. ft.
- Builder Price – 87.89 Lakh
- Carpet Area – 948 sq. ft.
- Builder Price – 94.52 Lakh
- Carpet Area : 949 Sq. ft.
- Builder Price : 94.24 Lakh
- Carpet Area – 957 sq. ft.
- Builder Price – 95.14 Lakh
- Carpet Area- 958 sq. ft.
- Builder Price- 94.86 Lakh
FOR 3 BHK
- Carpet Area- 1104 sq. ft.
- Builder Price : 1.10 Cr.
- Carpet Area – 1105 sq. ft.
- Builder Price – 1.10 Cr.
- Carpet Area – 1110 sq. ft.
- Builder Price – 1.11 Cr.
- Carpet Area – 1167 sq. ft.
- Builder Price – 1.21 Crore
- Carpet Area – 1204 sq. ft.
- Builder Price – 1.23 Crore
- Carpet Area – 1250 sq. ft.
- Builder Price – 1.24 Crore
- Carpet Area – 1262 sq. ft.
- Builder Price – 1.27 Crore
FOR 4 BHK
- Carpet Area – 1884 sq. ft .
- Builder Price – 1.86 Crore
- Carpet Area- 1907 sq. ft.
- Builder Price– 1.87 Crore
- Carpet Area – 1935 sq. ft.
- Builder Price – 1.88 Crore
Prestige White Meadows – Buyer’s and Investment Advantages
- Located in a well-established residential area
- Close to schools, shopping malls and hospitals
- Proximity to Metro stations
- Vaastu Compliant
Awards and Accolades
Prestige White Meadows have been honoured with the following –
- ‘High-Rise project of the year’ by Construction Week India Awards in 2015
- Asia’s Best Real Estate project by WCRC Leaders Excellence Awards in 2014
- Ultra Luxury Segment by CNBC Awaaz Estate Awards in 2013
- Forum Mall by Prestige Group wins best mall award in 2012.
Prestige White Meadows Address
- Address: Sai Layout Rd, Sathya Sai Layout, Whitefield
- City: Bengaluru
- State: Karnataka
- Pin Code: 560066
- Neighborhood: Whitefield
Prestige White Meadows Villa Images
