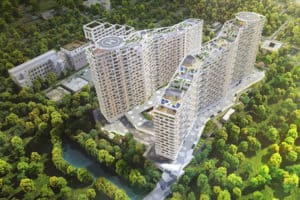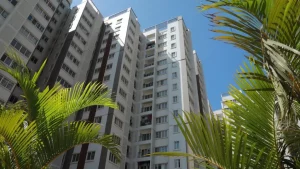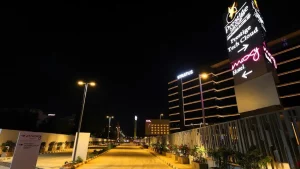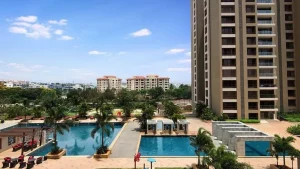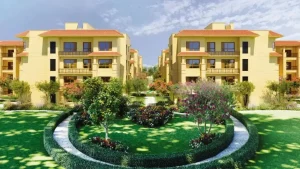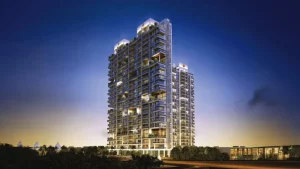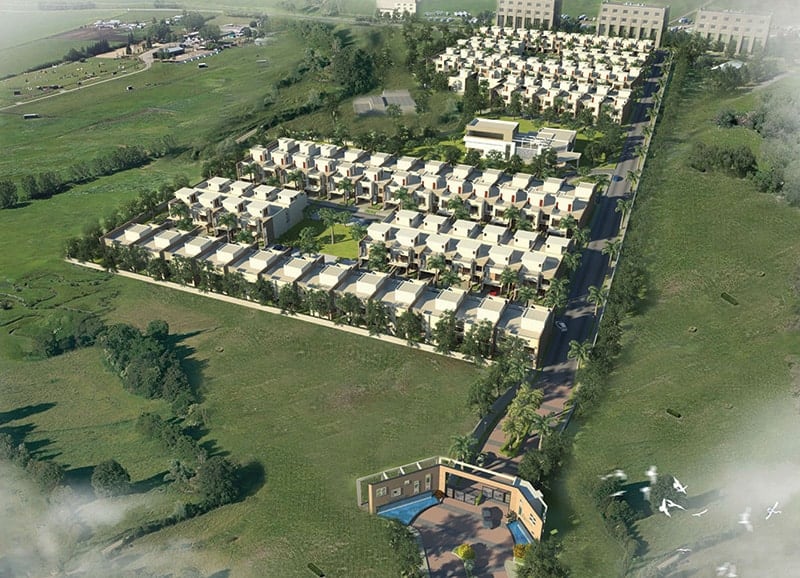
Prestige Woodside Bangalore is the newest pre-launch residential project by the reputed real estate builder Prestige Group located at Yelahanka, Bangalore (PRM/KA/RERA/1251/309/PR/171014/000423). Strategically located in rapidly growing Yelankha region in North Bangalore, Prestige Woodside is a luxurious abode of row houses sprawling over 13.36 Acres and houses 138 row houses opulent and ready to move. The master plan of Prestige Woodside comprises of unique design that affirms a world-class lifestyle and a prestigious accommodation in row houses in Bangalore. Woodside by Prestige at Yelahanka, Bangalore has been making headlines in the new project launches updates for Bangalore for the various meticulously residential options it provides. A rare combination of lush greenery, good social infrastructure and easy access makes Prestige Woodside truly unique.
Story of Prestige Woodside
Apartments at Prestige Woodside are designed into stunning open-concept spaces keeping in mind your privacy and allowing you to appreciate all its impeccable and thoughtful details. Prestige Woodside is the ultimate living experience offering you a life that you have always wanted. Spread out in over 13.36 Acres, apartments ranging from 2634 sq.ft. to 4228 sq.ft. Prestige Woodside 3 bedroom row houses’ plot area ranges between 1500 sq.ft to 1800 sq.ft with a built up area of 2634 sq.ft to 3116 sq.ft. The plot area of 4 bedroom row house is 2100 sq.ft with a super built up area of 3446 sq.ft. It is located amidst all the amenities and facilities required for easy living and offer a world of peaceful environment.
Locality And Connectivity
Yelahanka lies to the north of Bangalore. The project in Bangalore provides best homes for residential purpose as it has got high class surroundings and best connectivity to Bangalore city. The project offers plenty of benefits that include prime location, comfortable and lavish lifestyle, great amenities, healthy surroundings and high return. It is one of the most reputable addresses of the city with easy access to many famed schools, shopping areas, hospitals, recreational areas, public gardens and several other public amenities. Situated at Yelahanka, the project lies around 14 kilometres away from Bangalore city. The Bangalore International Airport is also located near the project.
Key distances
- Nearest Bus Station Shingapura BMTC Bus Stop
- Nearest Metro Station Jalahalli Metro Station
- MG Road 19.0 Kms
- IT hub Manyata Tech Park
- Bangalore International Airport 20.7 Kms
- Distance from MG Road – 19 Kms
- Distance from Railway Station – 18.5 Kms
- Distance from Airport – 20.7 Kms
- Nearest Metro station – 14 Kms (Peenya Metro Station)
- Nearest Ring Road – 9 Kms(Hebbal/ORR)
Nearby Companies
- Federal-Mogul Goetze India Limited,
- ABB
- Astra Zeneca Pharmaceuticals,
- Hobel Flexibles
- Elecon Measurements
- Manyata Tech Park
- Jataayu Software Private Limited
- Integra Micro Systems
Nearby Schools
- Mallya Aditi International School – 550 mts
- Seshadripuram First Grade College – 110 mts
- Old Campus – Srishti School of Art, Design and Technology – 500 mts
- National Public School – 400 mts
- Srishti School of Art, Design and Technology – 1.5 kms
- Poorna Prajna High School – 600 mts
Nearby Hospitals
- Synapse Health Care – 300 mts
- KK Hospital – 450 mts
- RWF Hospital – 600 mts
- Nava Chethana Hospital – 600 mts
- Dr.Agarwal’s Eye Hospital – 2 kms
Unit Area and Pricing
| Unit Type | Size | Price Per Sqft | Basic Cost | |
| 3 BHK | 3446 Sqft | Rs.6750 /- | 1.7 Cr | |
| 4 BHK | 3116 Sqft | Rs.6750/- | 2.3 Cr |
Prestige Woodside Area And Floor Plan
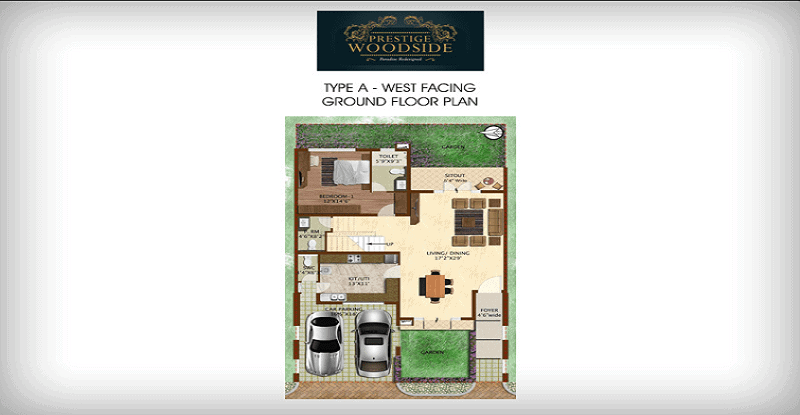
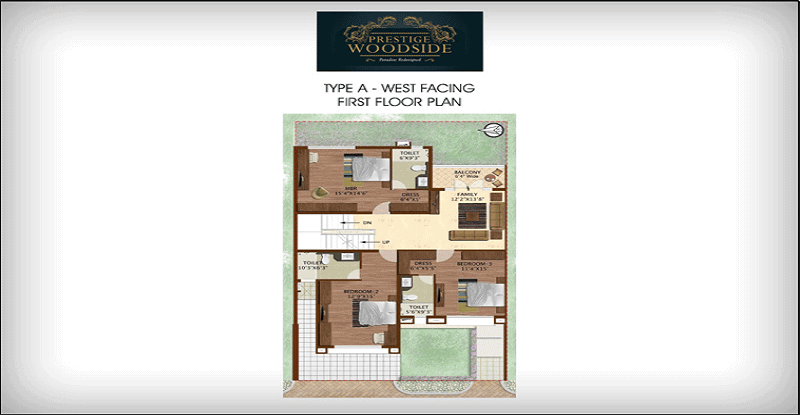
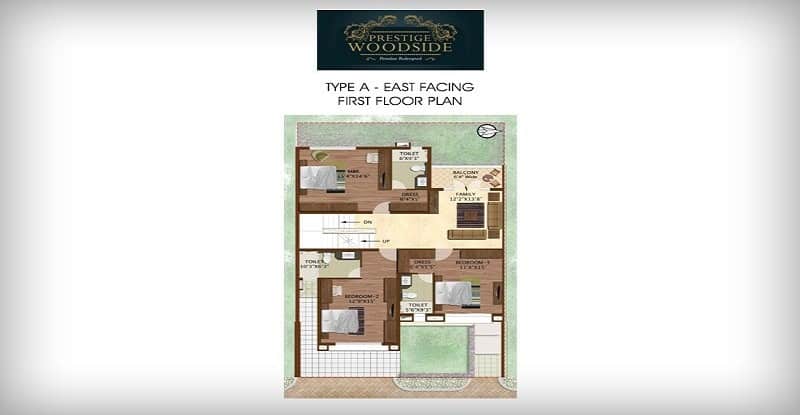
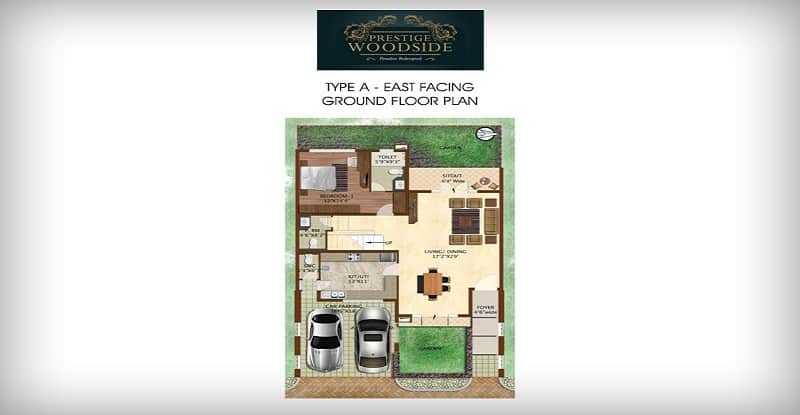
Prestige Woodside External Amenities:
- Aerobics/Yoga Room
- Badminton Court
- Billiards
- Children’s Play Area
- Coffee Shop
- Gymnasium
- Jogging Track
- Library Space
- Lounge Bar
- Party Hall
- Squash Court
- Super Market Space
- Swimming Pool
- Table Tennis
Prestige Woodside Internal Amenities
Structure
- RCC Framed Structure
- Cement Blocks for Walls (Wherever Needed)
Villa flooring
- Imported Marble in the Foyer, Living, Dining, Corridors, Family Area and Internal Staircases
- Laminated Wooden Flooring in all Bedrooms
- Natural Stone in Verandas
- Anti-skid Ceramic Tiles in Balconies and Terraces
Kitchen and Utility
- Granite Flooring
- 2 Feet Ceramic Tile Dado over the Granite Counter
- Double Drain Steel Sink with Single Lever Tap
- Ceramic Tile Flooring and Ceramic Dadoing in the Utility
- Ceramic Tile Flooring and Dado in the Maid’s Room and Toilet
Toilets
- Master Toilet:
- Imported Marble Flooring and Dado
- Wall Mounted EWCs
- Imported Marble Counter Top with Wash Basin and CP Mixer Taps
- Bathtub, Complete with Mixer and Hand Shower
- Mirror above Wash Basin with all CP Toilet Accessories
- Other Toilets:
- Anti-skid Ceramic Tiles Flooring and Ceramic Tile Dado
- Wash Basin with Granite Counters, with a Mirror Above
- Shower Partitions
- European Water Closets, CP Fittings and Accessories
- Solar Water Heater to Supply Hot Water to all Toilets
Painting
- Cement Paint on External Walls
- Emulsion on Internal Walls and Ceilings
Doors and Windows
- Entrance Door – 8 Feet High Timber Door with Architrave and Polish on Both Sides
- Internal Doors – 7 Feet High Opening with Wooden Frames and Flush Shutters
- External Doors – Timber Frames and Shutters for all External Doors
- Windows – Wooden Frames and Shutters for Windows with Clear Glass, Mosquito Mesh Shutters and Grills
Electrical
- Concealed Wiring with PVC Insulated Copper Wires and Modular Switches
- Sufficient Power Outlets and Light Points will be provided
- 15 KW Power will be provided for ‘A’ Type
- 12 KW Power will be provided for ‘B’ and ‘C’ Type
- TV and Telephone Points provided in the Living and all Bedrooms
- ELCB and Individual Meters will be provided for all Villas
Security system and additional amenities
- Door Video Phone
- Intercom System from Security cabins to Villas
- STP and Rainwater Harvesting
Additional Cost
- 100% Power Back Up for all Villas
- Club House and Amenities
Prestige Woodside – Master Plan
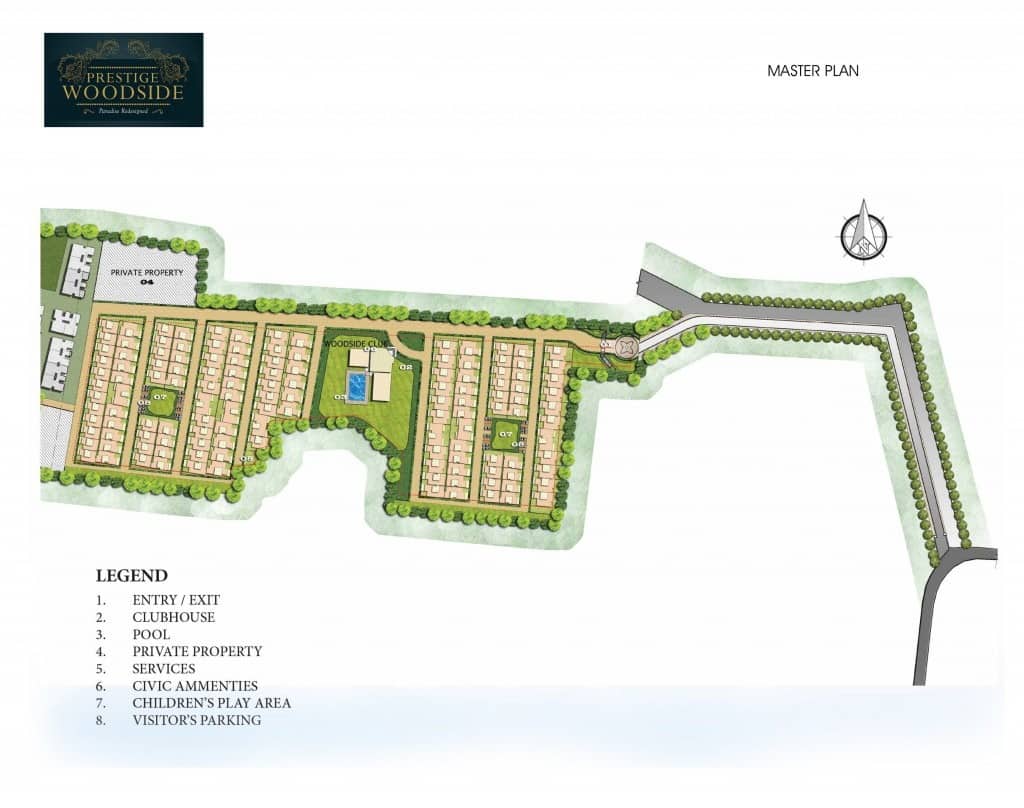
Prestige Woodside – Location Map
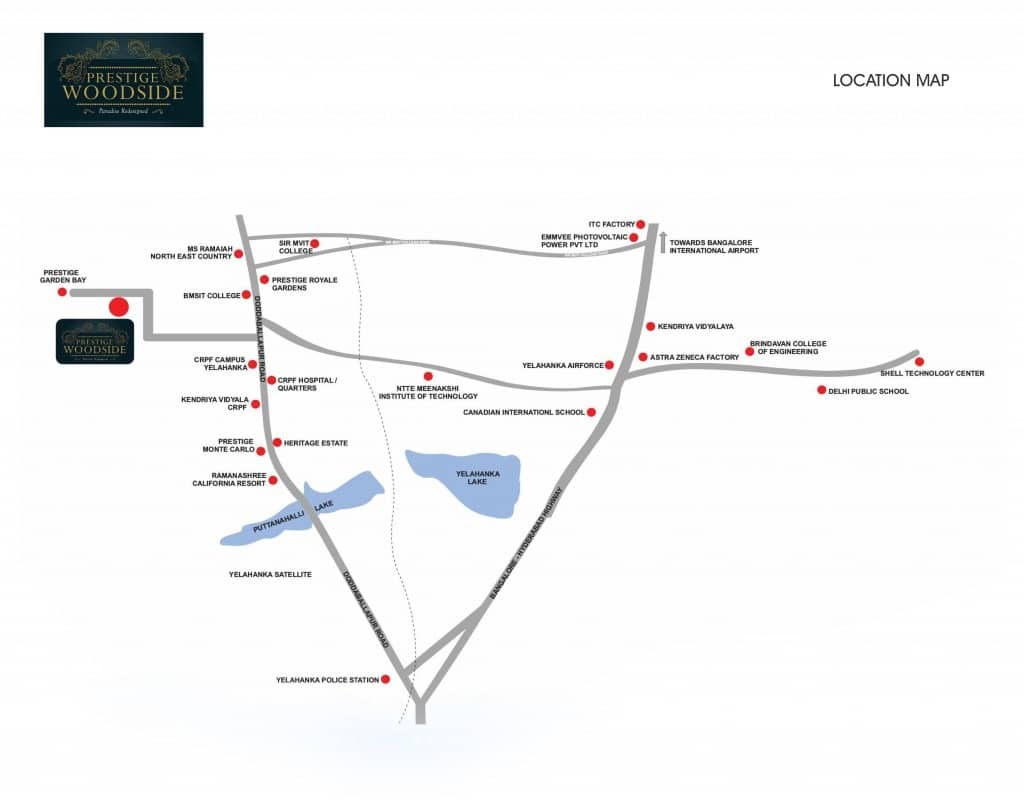
Prestige Woodside Address & Google Map
Address: Yelahanka
Neighbourhood: Yelahanka
City: Bangalore
Pincode: 560064
Email : [email protected]
Prestige Woodside Banking Partners
- HDFC Home loans
- SBI Home loans
- Piramal
- Punjab National Bank
Prestige Woodside FAQs:
1. What is the scheme of maintenance?
The scheme for maintenance is as under:
• A sum of Rs. 45/- per sqft. will be charged as the advance maintenance fee for the first year and will be collected at the time of closing of your account. From the second year onwards, maintenance charges will be levied as decided by the association/Prestige Property Management and Services. All future payments are to be made favouring the Property Management Company.
• An additional sum of Rs. 45/- per sqft. corresponding to the super built-up area will be collected as Sinking Fund. This amount will be deposited in an Escrow Account and the accruals will be used for major expenditure.
2. Who is responsible for the maintenance of Prestige Woodside?
The maintenance will be taken care of by Prestige Property Management and Services. Professionals are hired to ensure all your needs are taken care of.
3. Has it been approved by Housing Finance Institutions for loans?
Yes. We will be seeking approvals from all the Leading Banks/HFIs who will extend loans to customers based on their eligibility criteria.
4. What is one’s responsibility of disbursements of instalments through HFIs?
If you have availed loan, it is your responsibility to ensure timely disbursement of instalments from FIs and no demand will be made by us to the HFIs for the same. To facilitate smooth payments, customers are required to issue a consent letter. Post-dated cheques handed over for the instalments will be returned on receipt of the payment from the HFI.
5. What is the process of Assignment?
• Assignment can be done only after the Agreements have been signed, PDCs given and the new party complying with the terms and conditions of the principal agreement.
• Transfer fee as applicable will be required to be paid.
• Requests for assignments will be accepted only after 20% of the sale value and 3 instalment payments are paid as per the payment schedule.
6. What is the process of Registration and when does it take place?
Registration will be done only on completion of the development and on payment of the entire sale consideration including the additional charges.
Registration will be facilitated by us through an advocate appointed by Prestige.
7. What are the agreements that needed to be signed?
The agreements that need to be signed are:
• Agreement to Sell ,
• Agreement to Construct,
• followed by a Sale Deed
8. Are modifications permitted?
The specifications and designs have been carefully worked out. Considering the number of apartments and the delivery date, customization will not be possible in the collective interest of the purchasers.
9. Is title of the property clear?
Indeed! You are dealing with Prestige. The land is freehold, marketable and free from all encumbrances.
10. Has BDA sanctioned the plan?
All the NOC’s have been obtained and the plan has been sanctioned by BDA.
11. What if one cancels the booking?
In case you do wish to cancel after booking, then 1% of the Sale Value shall be forfeited before agreements are executed and 15% post agreement execution. The balance will be refunded without interest within 4 weeks OR on re-sale of the apartment whichever is later
12. Is car parking available with apartments?
• Prestige Ferns Residency provides for one car parking space for each apartment.
• Additional car parking requests can be taken up for 3 and 4 bedroom apartments only towards project completion at an additional cost based on the availability.
13. When does one get full allotment?
On payment of 20% of the sale value and submission of post-dated cheques for the remaining amount, the allotment will be confirmed.
14. How do I book my home at Prestige Woodside?
• Identify your Apartment in co-ordination with the Sales Team
• Fill the Booking Application Form
• Pay the Application Amount by Cheque/DD favouring “Prestige Sunrise Investments”
• Another Cheque (dated within 30 days from the date of booking) for the balance due, has to be submitted at the time of booking.
• The Booking Amount is 20% of the Sale Value of your unit.
You will be required to issue Post Dated Cheques (PDCs) for the remaining amount within 30 days against which a formal letter of allotment will be issued. Agreements will follow after completion of the allotment process.
15. Who are the architects of Prestige Woodside?
Alay Architects are the key designers of Prestige Woodside.
16. When does the development start?
The possession status of Prestige Woodside is On-going and is available for possession in/from Jul, 2020.
17. Is there a differential price based on floor and orientation?
Yes! There is a differential pricing for apartments. For every level/floor, there is an increase of Rs. 15/- per sqft. as applicable.
18. What is the procedure to pay the instalments?
Instalments are to be paid by way of post-dated cheques which is a pre-condition of the allotment. This schedule of payment is not linked to the progress of the construction but on a time bound basis as mentioned in the payment schedule.

