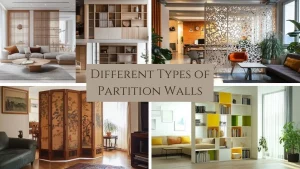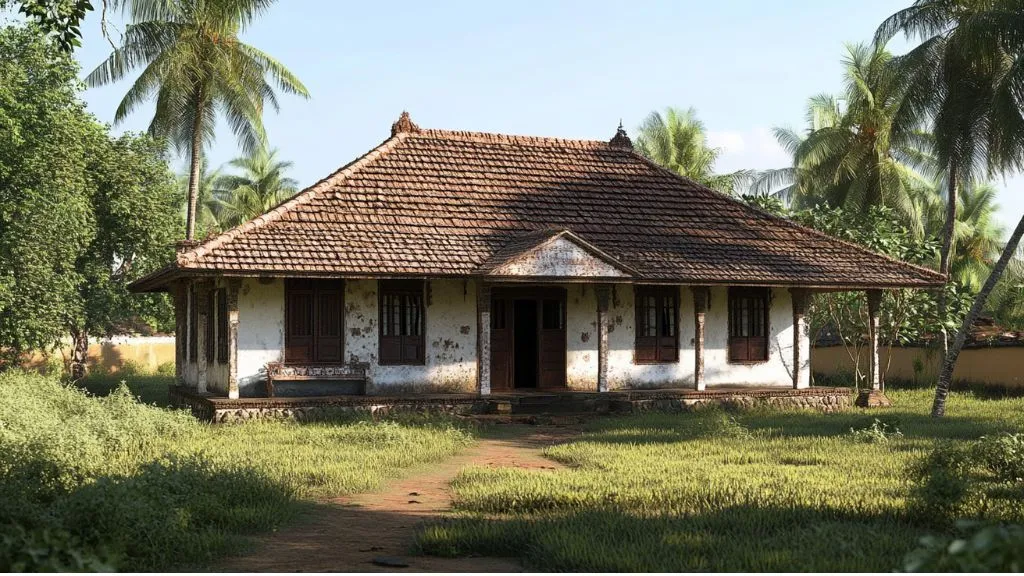
When you think of Kerala, what comes to mind? Swaying coconut trees, lush green landscapes, backwaters stretching into the horizon, and, of course, the Kerala traditional house—a perfect harmony of aesthetics and practicality.
If you love the style and charm of an old Kerala house or want to build a modern traditional Kerala house, this article will guide you through the main points of traditional Kerala house design in a straightforward and friendly way.
Why Kerala’s Traditional Homes Stand the Test of Time?
Ever walked into a house and felt an instant sense of peace? That’s what a Kerala traditional home design does. It’s more than just looks; it’s about bringing together nature, culture, and smart building. These homes are made for Kerala’s hot climate, focusing on good airflow, natural cooling, and being eco-friendly—things that a lot of modern buildings overlook in their push for steel and glass.
But wait—does traditional mean outdated? Not at all! Kerala-style home designs today seamlessly blend traditional aesthetics with modern comforts. Imagine wearing a classic white mundu and teaming it up with a cool shirt. It’s the best of both styles, isn’t it?
Architectural Features of a Traditional Kerala House
1. Sloping Roofs – Kerala’s Answer to Monsoons
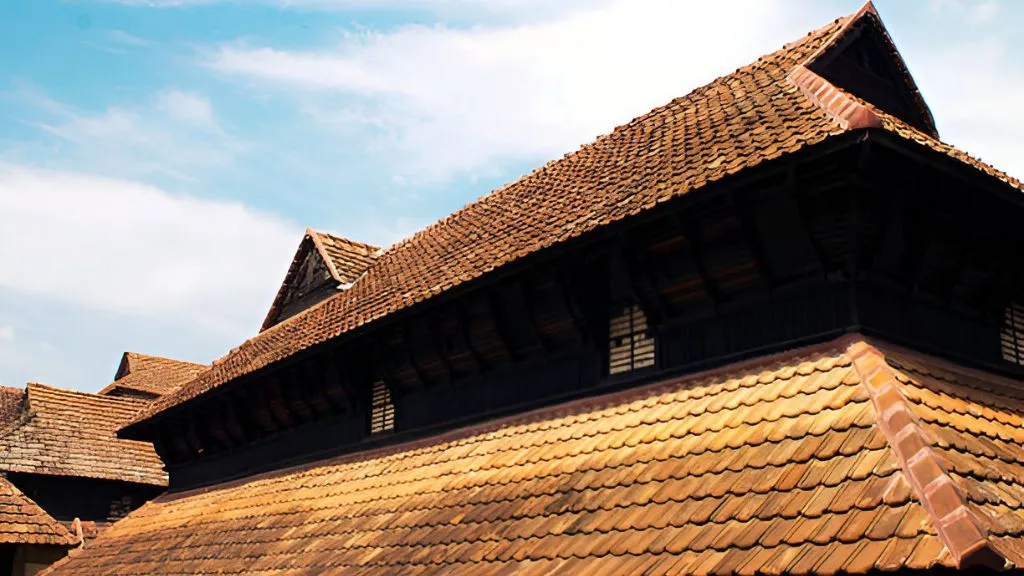
Kerala and rain go hand in hand. So, what’s the solution? Sloping roofs! They help drain heavy downpours, so water doesn’t pool and cause leaks. Most traditional homes use clay tiles, which help keep things cool in the summer and dry during the rainy season. And they look great too!
2. The Central Courtyard (Nadumuttam) – Heart of the Home
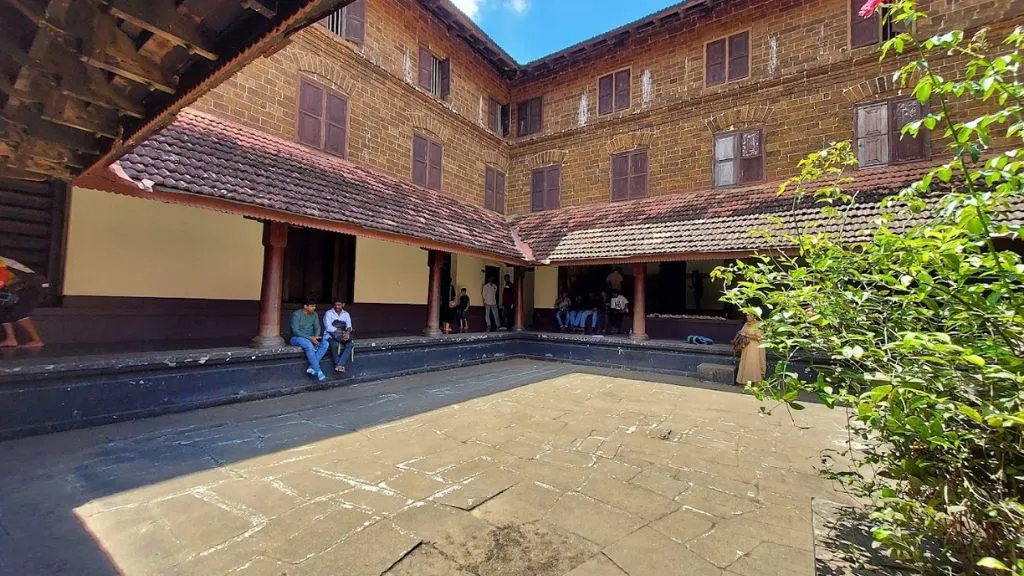
Imagine sitting in an open courtyard, sipping coffee while raindrops patter around you. That’s the charm of the Nadumuttam, the open-to-sky courtyard found in traditional Kerala homes. It’s more than just a pretty space—it allows for natural ventilation, brings in sunlight, and serves as a family gathering spot.
The Nalukettu, the quintessential traditional Kerala house design, features this central courtyard surrounded by rooms. Bigger houses in Kerala often have Ettukettu with two courtyards or even Pathinarukettu with four. But you don’t have to worry—small homes can also have a mini version to keep that true Kerala vibe and authentic feel!
3. Wooden Creations – The Best in Crafting
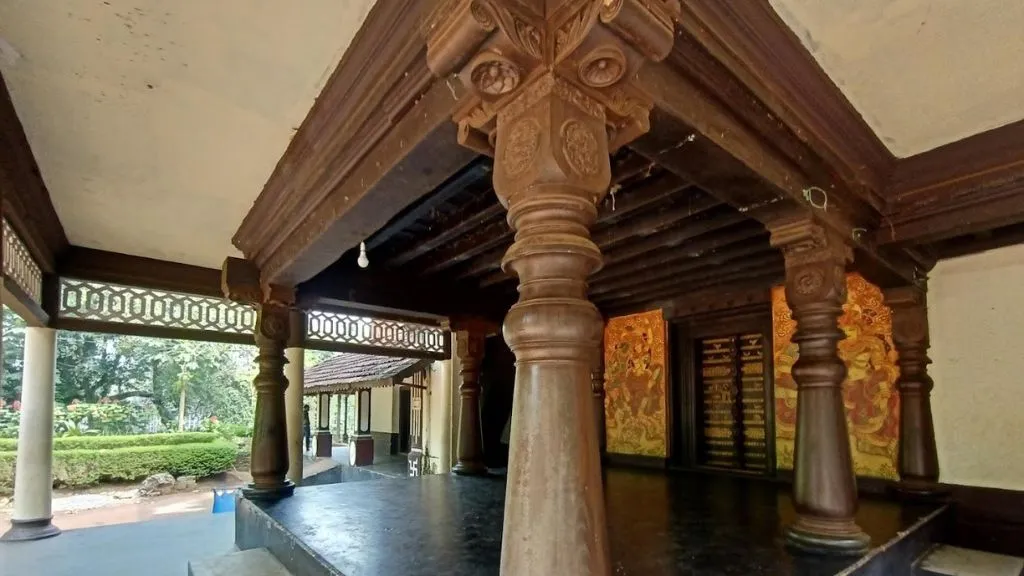
Walk into an old Kerala house, and you’ll notice intricate wood carvings—on doors, ceilings, and even pillars. People often use teak, jackfruit wood, and rosewood because they last long and resist termites. If you’re designing a modern traditional Kerala house, incorporating wooden elements can instantly elevate the aesthetic.
4. The Verandah (Charupadi) – More Than Just a Sit-Out
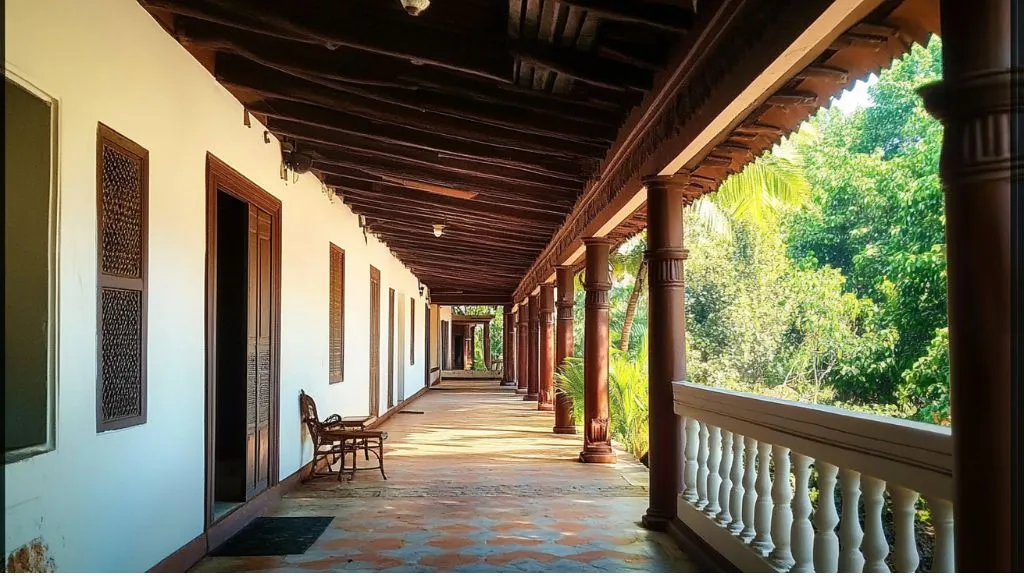
A Kerala-style home isn’t complete without a charming verandah, often lined with wooden pillars and railings. In the past, older people would hang out here for hours, sharing stories. These days? It’s a great spot for your morning coffee, a home office with a view, or a comfy reading corner.
5. High Ceilings and Large Windows – Natural Air Conditioning
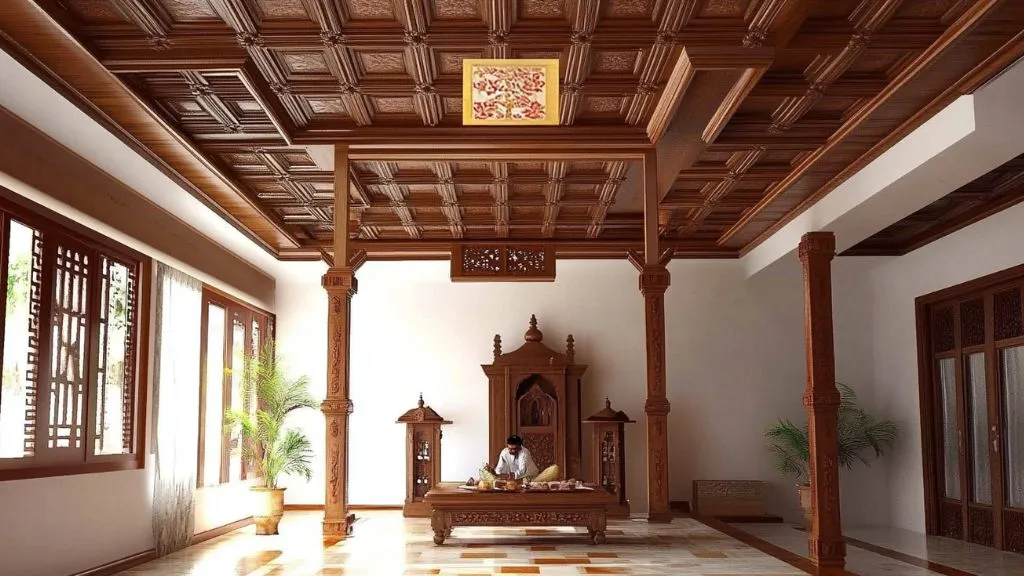
Forget about air conditioners—homes in Kerala figured out how to stay cool long before electricity! High ceilings help hot air rise, and big windows let in a nice breeze, keeping things cool inside.
If you’re designing a modern traditional Kerala house, keeping these elements intact can significantly cut down your energy bills while maintaining the authentic look.
6. Red Oxide Flooring – Classic Yet Cool
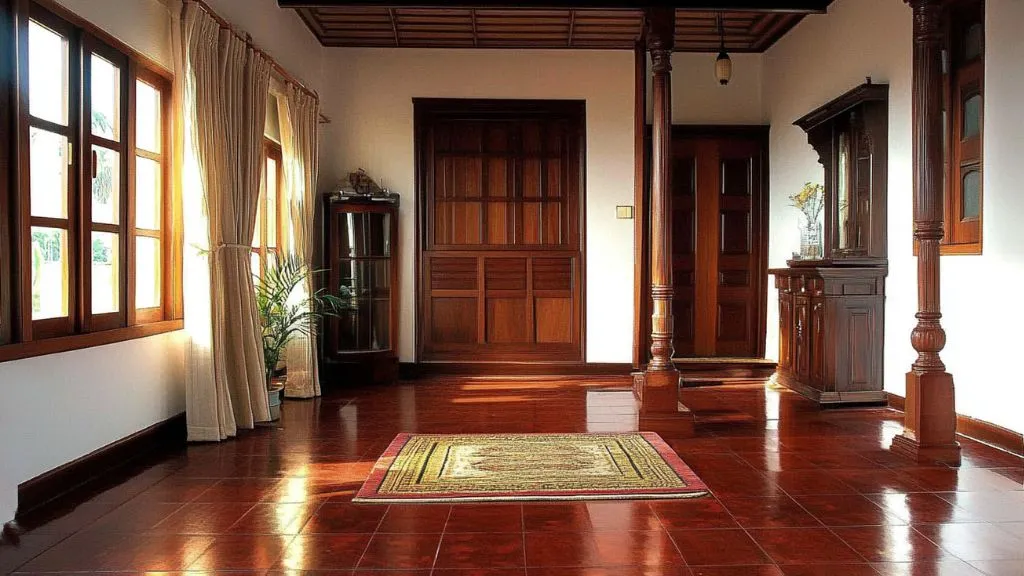
Step into an old Kerala house, and you’ll notice the iconic red oxide flooring. It’s smooth, cool underfoot, and ages beautifully over time. Plus, it’s a cost-effective and eco-friendly choice. Today, polished concrete or terracotta tiles are used as alternatives while maintaining the traditional vibe.
Blending Tradition with Modern Comforts
So, you love the charm of a Kerala traditional home design, but also want modern comforts like modular kitchens and sleek bathrooms? No problem! Here’s how you can strike a balance:
- Open Kitchens with Traditional Touches – Keep the aesthetics of wooden cabinets and earthy tones, but integrate modern storage solutions.
- Minimalist Interiors, Traditional Exteriors – A Kerala-style facade with sloping roofs and wooden elements can be paired with minimalistic, contemporary interiors.
- Smart Lighting – Traditional homes rely on oil lamps, but you can recreate the warmth with warm-toned LED lights.
- Heritage Furniture Meets Modern Utility – Use antique-style wooden furniture but with modern ergonomics and functionality.
Why a Kerala Traditional House is a Great Investment?
- Eco-friendly – Uses local materials like wood, laterite, and clay tiles.
- Energy-efficient – Designed for natural cooling and ventilation.
- Culturally rich – A piece of heritage that never goes out of style.
- Durable – Built to withstand Kerala’s humid climate and heavy rains.
Think of it this way—investing in a traditional Kerala house design is like planting a mango tree. It takes effort, but once it grows, it gives shade, fruits, and an irreplaceable sense of joy for generations.
Final Thoughts: Bringing Kerala’s Heritage Home
A home isn’t just a structure—it’s a feeling, a reflection of who you are. A Kerala traditional house isn’t just about nostalgia; it’s a smart, sustainable, and aesthetically pleasing choice. Whether you’re restoring an old Kerala house or building a modern traditional Kerala house, embracing these timeless design principles will ensure your home is not just a living space, but a sanctuary.
So, what’s stopping you? Maybe it’s time to bring a slice of Kerala’s architectural magic into your life!



