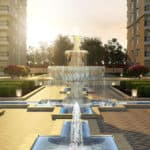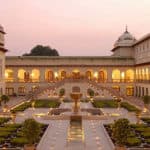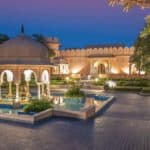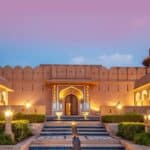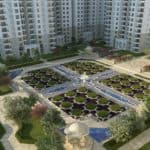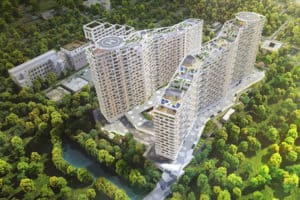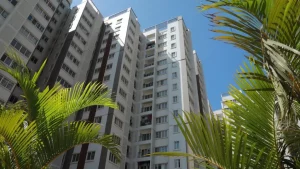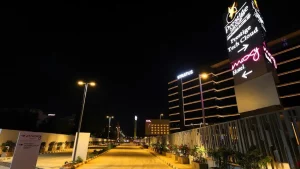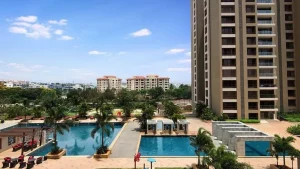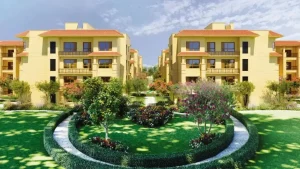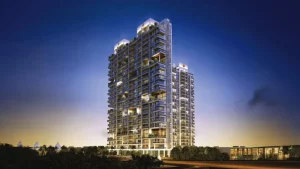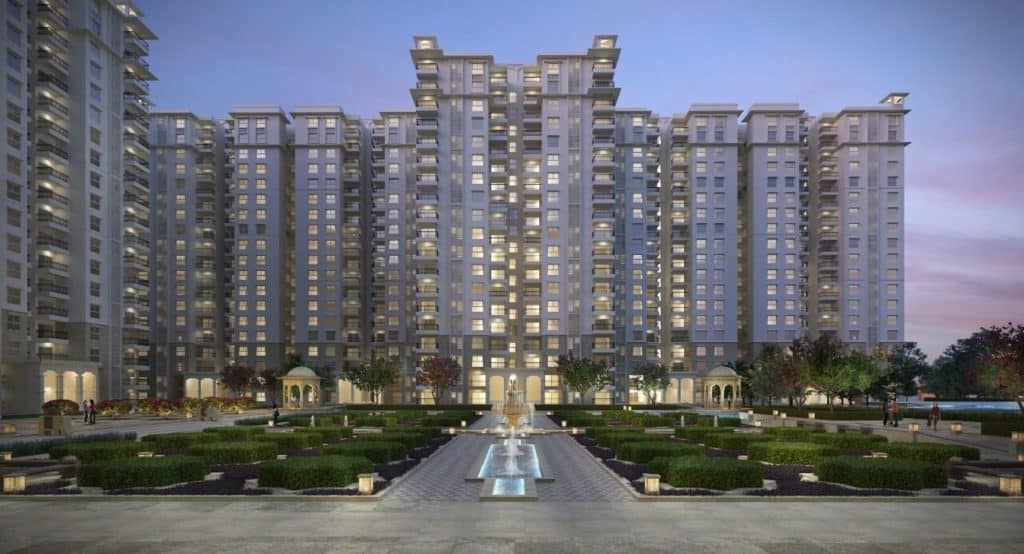
Sobha Royal Pavilion is a brand new upcoming residential development project in Hadosiddapura, Sarjapur Road, Bangalore. It is set to feature some top-notch spacious apartments, the very best of what can be expected from Sobha Developers luxury housing segment.
Built in a unique and thoughtful design, Sobha Royal Pavilion is an amalgamation of Mughal, Colonial, and Hindu architectures, right in the heart of Sarjapura Road! The project will be adorned with chhatris, jharokhas, jaalis, courtyards, and similar elements otherwise found in Rajasthani palaces. Colorful marbles and patterns sourced from Rajasthan will also be used to display the grandeur design and craftsmanship at Royal Pavilion.
Besides, the project will also be surrounded by landscapes; which, when combined with the said recreation of Rajasthan’s architectural heritage, will make your dream home better and bigger than what you had imagined!
Location wise, the project stands proud at the heart of East Bangalore, right at the crux of Hadosiddapura, Sarjapur Road, offering great connectivity and accessibility to other parts of Bengaluru. The developers, Sobha builders, as one of the most well-known builders of Bengaluru, are definite to provide a quality living experience with their brilliant architecture.
The range of amenities one can indulge in and enjoy at Sobha Royal Pavilion include a fully equipped clubhouse, health center, gymnasium, swimming pool, recreation rooms, outdoor sports courts, children’s play area, party hall, and much more. Sobha Royal Pavilion also takes good care of your security with its 24×7, highly meticulous security system.
Sobha Royal Pavilion In Hadosiddapura, Sarjapur Road, Bangalore
1. Project’s Total Land Area: 23.6 Acres
2. Total Number of Units: 1284
3. Unit Size Variants: 2, 3, 3.5 & 4 BHK
4. Towers and Blocks: 16 Towers
5. Possession Offered: Phase 1 – March 2023 Onwards, Phase 2- 2025 Onwards
Sobha Royal Pavilion – Amenities
| Indoor Games Room | Gymnasium | Clubhouse |
| Outdoor Sport’s Courts | Activity Area | Jogging Track |
| State Of The Art Security Systems | Children’s Play Area | Recreation Rooms |
| Landscaped Gardens | Yoga Deck & Spa/Sauna | Amphitheatre & Retail Spaces |
Upsides of the property
1. A unique project made on the “Rajasthani Royalty” concept never seen before in housing apartments of Bengaluru
2. Located off the prime areas of Hadosiddapura, Sarjapur Road
3. In close proximity to Bellandur, Whitefield, Varthur and ORR and other existing amenities, upcoming development projects
3. Very close to ORR, RGA Tech Park, Wipro SEZ, Decathlon Sarjapur, and Whitefield – The areas of East Bangalore highly sought after for personal as well as investment purposes due to the strategic location
4. A premium project by premium builders of Bengaluru offered at this competitive pricing should not be let go of!
Downsides of the property-
1. Severe traffic blocking and infamous Bengaluru traffic jams could be encountered during peak hours while accessing various other parts of the city such as Bellandur, ORR, and Whitefield
2. Certain civic amenities still under development in the vicinity of the project.
Sobha Royal Pavilion – Unit Type, Size in Sq. Feet and Price
Unit Type |
Unit Size (sq. ft.) |
Tentative Approximate All Inclusive-Price |
2 BHK |
1302 | Rs. 1.02 Crore Onwards |
| 2 BHK | 1350 | Rs. 1.05 Crore Onwards |
| 2 BHK | 1595 | Rs. 1.25 Crore Onwards |
| 3 BHK | 1490 | Rs. 1.17 Crore Onwards |
| 3 BHK | 1507 | Rs. 1.18 Crore Onwards |
| 3 BHK | 1566 | Rs. 1.22 Crore Onwards |
| 3 BHK + SR | 1736 | Rs. 1.38 Crore Onwards |
| 3 BHK + SR | 1805 | Rs. 1.41 Crore Onwards |
| 3 BHK + SR | 1884 | Rs. 1.48 Crore Onwards |
| 4 BHK + SR | 2207 | Rs. 2.03 Crore Onwards |
| 4 BHK + SR | 2232 | Rs. 2.07 Crore Onwards |
The above prices include the following.
- Basic price
- Club house charges
- Maintenance deposit
- Car parking charges
- BWSSB & BESCOM charges
- GST
- Legal charges
The above price excludes the following.
- Franking charges
- Stamp duty and property registration charges as per government norms
- Preferred location charges
Sobha Royal Pavilion – Project Specifications
Structure
1. Concrete Solid Block Masonry (Int & Ext) – 200MM Exterior walls, 100MM Interior walls
2. RCC framed structure building
Flooring
1. Foyer, Living, Dining, Corridors, and Bedrooms: Premium marble flooring
2. Anti-skid ceramic tiles in balconies
Doors
1. Main Doors are installed with 8 feet high opening; and a pre-molded flush shutter, frame in wood, polished on both sides.
2. All external doors are 7 feet high with wooden frames and flush shutters
3. All External Doors will have UPVC frames and sliding shutters
Plumbing and Sanitary
1. EWCs and chrome plated fittings in all bathrooms
2. Granite counters and ceramic washbasin in the master bathroom
3. Pedestal washbasins in other bathrooms
4. Chrome-plated tap with shower mixer
5. Rainwater harvesting drain pipes included
Security
1. Suitably sized passenger and capacity lifts in all blocks
2. 24×7 security with intercom facility
3. CCTV Camera at all strategic points
Electrical
1. Grid power supplied from BESCOM for each house
2. Premium quality modular switch fittings
3. Copper electrical wiring via concealed conduits
Sobha Royal Pavilion Master Plan
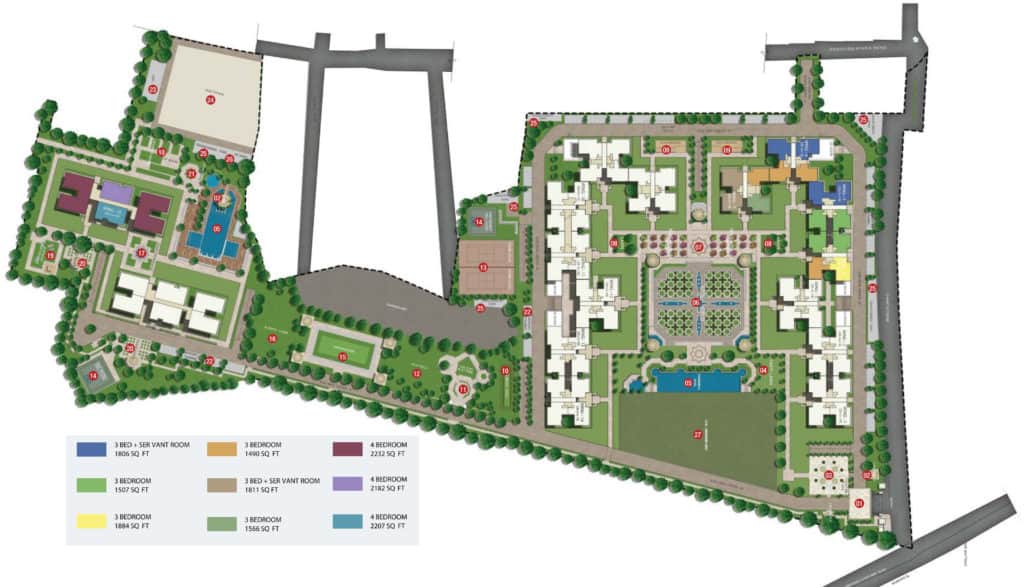
Sobha Royal Pavilion Location Map
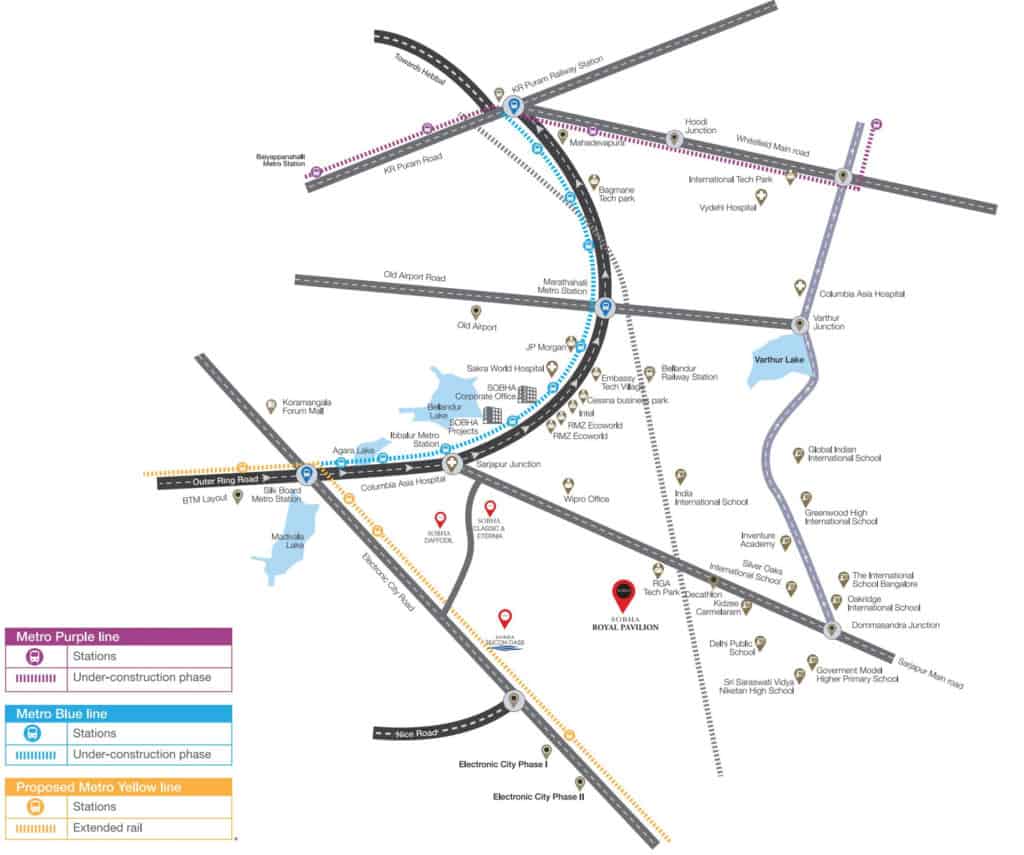
Download Sobha Royal Pavilion Floor Plan
Sobha Royal Pavilion – Address & Google Map
Sobha Royal Pavilion Location :
Sobha Royal Pavilion, Thomas Layout Hado Siddapura, Carmelaram, Hadosiddapura, Chikkakannalli, Bengaluru, Karnataka
Pincode : 560035
Email : [email protected]
Download Sobha Royal Pavilion Brochuer
Sobha Royal Pavilion Project Gallery
Sobha Royal Pavilion Apartments Video
Sobha Royal Pavilion FAQs :
1. What is the price of 3 BHK in Royal Pavilion ?
A 3BHK of 1490 sq. ft. will cost about Rs. 1.17 crores in this project.
2. Where is Royal Pavilion located ?
This premium themeproject is located in Hadosiddapura off Sarjapur Road just behind RGA Tech Park in East Bengaluru.
About the Builder – Sobha Developers
Founded in 1995, Sobha Limited is one of the largest real estate development companies in India. A Rs.22 billion company based out of Bangalore and having projects spread across 13 states and 24 cities.
Sobha Limited is primarily focused on the development of residential and contractual projects. The residential projects range from villas and row houses to plotted development, presidential apartments, luxury, and super luxury apartments. Every Sobha project comes equipped with every major amenity including shopping complex, clubhouse, and swimming pool.
Presently, almost 35 residential projects are under construction aggregating to 27.32 million sq. ft. of space under development. 18.90 million sq. ft. of saleable space in addition to ongoing contractual projects adding up to almost 9.50 million square feet of area.
Sobha has constructed a wide array of structures for prestigious corporate clients, most noteworthy being Dell, Institute of Public Enterprises (IPE), Taj Group, Hotel Leela Ventures, Infosys, Bosch, HP, Biocon, Timken and more.
The Sobha group has already successfully completed and delivered 118 projects, has 38 ongoing projects, and even has 4 other upcoming projects in the pipeline.

