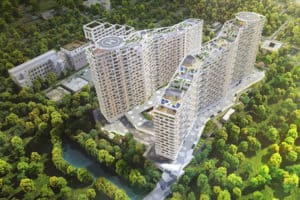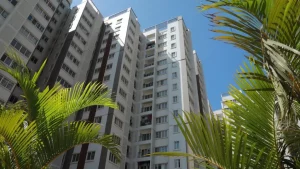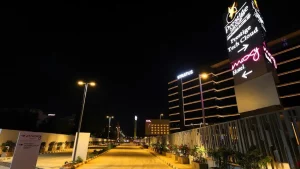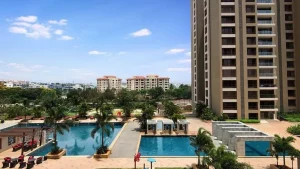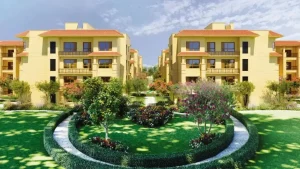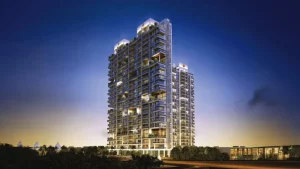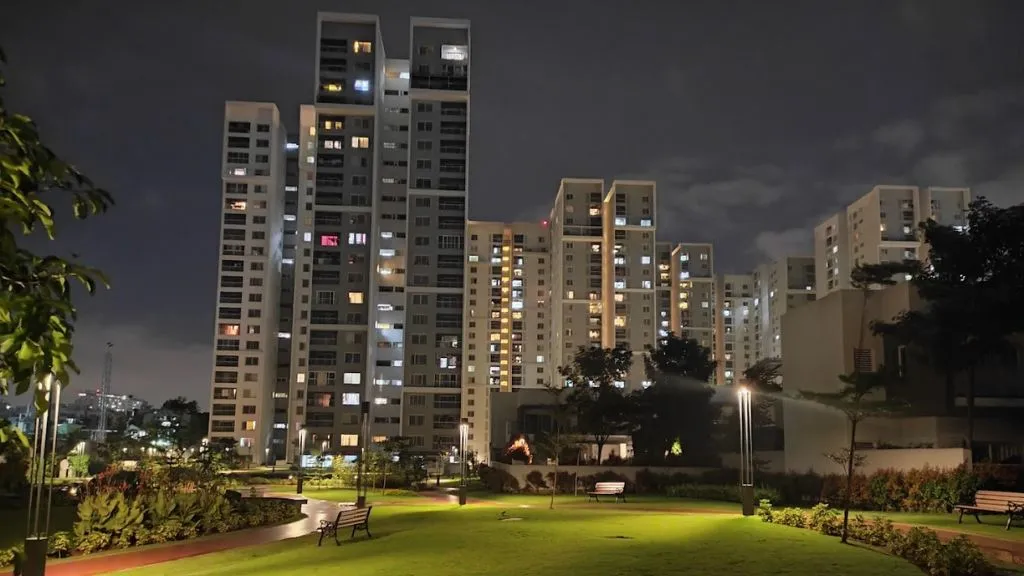
Sobha Limited, one of India’s leading real estate developers, has consistently delivered top-tier residential and commercial projects across the country. One such prestigious offering is Sobha Silicon Oasis, a modern residential project nestled in the heart of Bangalore’s thriving IT hub, Electronic City. This project caters to individuals and families seeking a luxury lifestyle with easy access to the city’s key business hubs.
Why Choose Sobha Silicon Oasis?
Sobha Silicon Oasis stands out as a luxurious and well-planned residential complex offering spacious 2 and 3 BHK apartments. This project blends modern architecture with state-of-the-art amenities, ensuring a comfortable and sophisticated living experience. For those looking to invest or move into a premium residence, Sobha Silicon Oasis delivers on all fronts.
With its ready-to-move status, Sobha Silicon Oasis is ideal for those who prefer immediate possession in a prime location. The project offers exceptional value with sizes ranging from 1365 to 1935 sq.ft and a starting price of ₹98 lakhs.
Sobha Silicon Oasis in Electronic City Bangalore Gallery Images
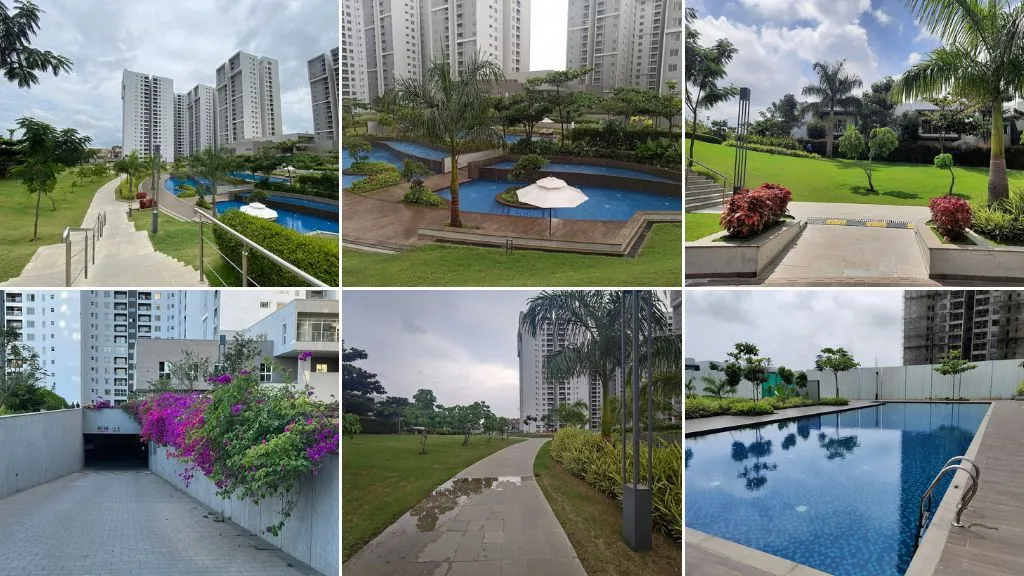
Sobha Silicon Oasis: Features & Highlights
| Project Name | Unit Type | Size | Price | Status | Sobha Silicon Oasis Address |
| Sobha Silicon Oasis | 2 & 3 BHK Apartments | 1365 – 1935 sq.ft. (126.81 – 179.77 sq.m) | Starting from ₹98 Lakhs | Ready to Move (since July 2020) | Pragathi Nagar, Electronic City, Bangalore |
Sobha Silicon Oasis Address & Location
Pragathi Nagar, Electronic City, Bangalore – one of the fastest-growing regions in the city due to its proximity to major IT and business hubs.
Email : [email protected]
Sobha Silicon Oasis Apartment Specifications:
Sobha Silicon Oasis 2 BHK Units
| Unit Size | Specifications |
| 1365 sq.ft | Bedroom 1: 15′ 3″ X 11′ 6″ Attached Bathroom: 8′ 10″ X 5′ 3″ Bedroom 2: 10′ 6″ X 12′ 6″ Common Bathroom: 8′ 8″ X 5′ 3″ Kitchen: 10′ 0″ X 8′ 8″ Drying Area: 5′ 5″ X 6′ 1″ Dining Area: 11′ 6″ X 11′ 2″ Living Room: 15′ 5″ X 12′ 0″ Balcony: 5′ 7″ X 12′ 0″ Entrance Foyer: 5′ 1″ X 5′ 1″ |
| 1369 sq.ft | Bedroom 1: 11′ 6″ X 15′ 3″ Bedroom 2: 12′ 6″ X 10′ 6″ Common Bathroom 1: 5′ 3″ X 6′ 10″ Common Bathroom 2: 5′ 3″ X 6′ 6″ Kitchen: 8′ 6″ X 10′ 0″ Utility: 6′ 1″ X 5′ 5″ Dining Area: 11′ 2″ X 11′ 6″ Living Room: 15′ 5″ X 12′ 0″ Balcony: 5′ 7″ X 12′ 0″ Entrance Foyer: 5′ 1″ X 5′ 1″ |
| 1431 sq.ft | Bedroom 1: 15′ 3″ X 11′ 6″ Attached Bathroom: 8′ 10″ X 5′ 3″ Bedroom 2: 10′ 6″ X 12′ 6″ Common Bathroom: 8′ 8″ X 5′ 3″ Kitchen: 10′ 0″ X 8′ 8″ Drying Area: 5′ 5″ X 6′ 1″ Dining Area: 11′ 6″ X 11′ 2″ Living Room: 15′ 5″ X 12′ 0″ Balcony: 5′ 7″ X 12′ 0″ Entrance Foyer: 5′ 1″ X 5′ 1″ |
3 BHK Apartment Options
The project also offers 3 BHK configurations for those who require additional space. These apartments are designed to maximize the available space and provide comfort and luxury.
| Unit Size | Specifications | RERA IDs | Possession Status |
| 1505 sq.ft | Bedroom 1: 13′ 0″ x 11′ 8″ Attached Bathroom: 8′ 10″ x 5′ 3″ Bedroom 2: 11′ 6″ x 11′ 8″ Attached Bathroom: 5′ 3″ x 8′ 8″ Bedroom 3: 10′ 11″ x 10′ 10″ Common Bathroom: 6′ 6″ x 5′ 3″ Kitchen: 8′ 10″ x 10′ 10″ Drying Area: 5′ 5″ x 6′ 7″ Balcony: 6′ 0″ x 8′ 6″ Dining Area: 10′ 10″ x 12′ 0″ Living Room: 13′ 5″ x 12′ 0″ Entrance Foyer: 4′ 3″ x 5′ 3″ | PRM/KA/RERA/1251/310/PR/170824/000032, PRM/KA/RERA/1251/310/PR/170824/000118, PRM/KA/RERA/1251/310/PR/170913/000119, PRM/KA/RERA/1251/310/PR/170913/000120, PRM/KA/RERA/1251/310/PR/170913/000121 | June 2021 |
| 1514 sq.ft | Bedroom 1: 11′ 8″ x 13′ 0″ Attached Bathroom: 5′ 3″ x 8′ 10″ Bedroom 2: 11′ 6″ x 11′ 8″ Attached Bathroom: 8′ 8″ x 5′ 3″ Bedroom 3: 10′ 10″ x 10′ 11″ Common Bathroom: 8′ 8″ x 5′ 3″ Kitchen: 10′ 10″ x 8′ 10″ Drying Area: 6′ 7″ x 5′ 5″ Balcony: 8′ 6″ x 6′ 0″ Dining Area: 12′ 0″ x 10′ 10″ Living Room: 12′ 0″ x 13′ 5″ Entrance Foyer: 5′ 3″ x 4′ 3″ | PRM/KA/RERA/1251/310/PR/170824/000032, PRM/KA/RERA/1251/310/PR/170824/000118, PRM/KA/RERA/1251/310/PR/170913/000119, PRM/KA/RERA/1251/310/PR/170913/000120, PRM/KA/RERA/1251/310/PR/170913/000121 | June 2021 |
| 1516 sq.ft | Bedroom 1: 13′ 0″ x 11′ 8″ Attached Bathroom: 8′ 10″ x 5′ 3″ Bedroom 2: 11′ 6″ x 11′ 8″ Attached Bathroom: 5′ 3″ x 8′ 8″ Bedroom 3: 10′ 11″ x 10′ 10″ Common Bathroom: 8′ 8″ x 5′ 3″ Kitchen: 8′ 10″ x 10′ 10″ Drying Area: 5′ 5″ x 6′ 7″ Balcony: 6′ 0″ x 8′ 6″ Dining Area: 10′ 10″ x 12′ 0″ Living Room: 13′ 5″ x 12′ 0″ Entrance Foyer: 4′ 3″ x 5′ 3″ | PRM/KA/RERA/1251/310/PR/170824/000032, PRM/KA/RERA/1251/310/PR/170824/000118, PRM/KA/RERA/1251/310/PR/170913/000119, PRM/KA/RERA/1251/310/PR/170913/000120, PRM/KA/RERA/1251/310/PR/170913/000121 | June 2021 |
| 1535 sq.ft | Bedroom 1: 11′ 10″ x 10′ 10″ Attached Bathroom: 8′ 7″ x 5′ 0″ Bedroom 2: 11′ 0″ x 11′ 0″ Attached Bathroom: 8′ 6″ x 5′ 0″ Bedroom 3: 11′ 10″ x 13′ 0″ Attached Bathroom: 5′ 0″ x 8′ 0″ Kitchen: 10′ 10″ x 8′ 6″ Drying Area: 6′ 4″ x 8′ 6″ Balcony: 8′ 6″ x 5′ 0″ Dining Area: 12′ 8″ x 9′ 10″ Living Room: 12′ 8″ x 12′ 8″ Entrance Foyer: 4′ 6″ x 6′ 10″ | PRM/KA/RERA/1251/310/PR/170824/000032, PRM/KA/RERA/1251/310/PR/170824/000118, PRM/KA/RERA/1251/310/PR/170913/000119, PRM/KA/RERA/1251/310/PR/170913/000120, PRM/KA/RERA/1251/310/PR/170913/000121 | June 2021 |
| 1537 sq.ft | Bedroom 1: 13′ 3″ x 11′ 10″ Attached Bathroom: 8′ 10″ x 5′ 3″ Bedroom 2: 11′ 1″ x 11′ 2″ Attached Bathroom: 5′ 3″ x 8′ 8″ Bedroom 3: 10′ 10″ x 11′ 10″ Attached Bathroom: 5′ 3″ x 8′ 8″ Kitchen & Utility: 8′ 6″ x 17′ 1″ Dining Area: 9′ 10″ x 12′ 8″ Living Room: 12′ 8″ x 12′ 8″ Entrance Foyer: 6′ 11″ x 4′ 6″ Balcony: 5′ 3″ x 8′ 8″ | PRM/KA/RERA/1251/310/PR/170824/000032, PRM/KA/RERA/1251/310/PR/170824/000118, PRM/KA/RERA/1251/310/PR/170913/000119, PRM/KA/RERA/1251/310/PR/170913/000120, PRM/KA/RERA/1251/310/PR/170913/000121 | June 2021 |
| 1566 sq.ft | Built-up Area: 1566 sq.ft | PRM/KA/RERA/1251/310/PR/170824/000032, PRM/KA/RERA/1251/310/PR/170824/000118, PRM/KA/RERA/1251/310/PR/170913/000119, PRM/KA/RERA/1251/310/PR/170913/000120, PRM/KA/RERA/1251/310/PR/170913/000121 | June 2021 |
| 1595 sq.ft | Built-up Area: 1595 sq.ft | PRM/KA/RERA/1251/310/PR/170824/000032, PRM/KA/RERA/1251/310/PR/170824/000118, PRM/KA/RERA/1251/310/PR/170913/000119, PRM/KA/RERA/1251/310/PR/170913/000120, PRM/KA/RERA/1251/310/PR/170913/000121 | June 2021 |
| 1597 sq.ft | Bedroom 1: 11′ 10″ x 13′ 3″Attached Bathroom: 5′ 3″ x 8′ 10 Bedroom 2: 11′ 2″ x 11′ 1″ Attached Bathroom: 8′ 8″ x 5′ 3″ Bedroom 3: 11′ 10″ x 10′ 10″ Attached Bathroom: 8′ 8″ x 5′ 3″ Kitchen: 10′ 10″ x 8′ 6″ Drying Area: 6′ 3″ x 8′ 6″ Balcony: 8′ 8″ x 5′ 3″ Dining Area: 12′ 8″ x 9′ 10″ Living Room: 12′ 8″ x 12′ 8″ Entrance Foyer: 4′ 6″ x 6′ 11″ | PRM/KA/RERA/1251/310/PR/170824/000032, PRM/KA/RERA/1251/310/PR/170824/000118, PRM/KA/RERA/1251/310/PR/170913/000119, PRM/KA/RERA/1251/310/PR/170913/000120, PRM/KA/RERA/1251/310/PR/170913/000121 | June 2021 |
| 1800 sq.ft | Built-up Area: 1800 sq.ft | PRM/KA/RERA/1251/310/PR/170824/000032, PRM/KA/RERA/1251/310/PR/170824/000118, PRM/KA/RERA/1251/310/PR/170913/000119, PRM/KA/RERA/1251/310/PR/170913/000120, PRM/KA/RERA/1251/310/PR/170913/000121 | June 2021 |
| 1850 sq.ft | Built-up Area: 1850 sq.ft | PRM/KA/RERA/1251/310/PR/170824/000032, PRM/KA/RERA/1251/310/PR/170824/000118, PRM/KA/RERA/1251/310/PR/170913/000119, PRM/KA/RERA/1251/310/PR/170913/000120, PRM/KA/RERA/1251/310/PR/170913/000121 | June 2021 |
Possession and RERA Details
Sobha Silicon Oasis is RERA registered under multiple IDs, ensuring complete transparency and legal compliance.
| Built-up Area | RERA IDs | Possession Status |
| 1417 sq.ft | PRM/KA/RERA/1251/310/PR/170824/000032, PRM/KA/RERA/1251/310/PR/170824/000118, PRM/KA/RERA/1251/310/PR/170913/000119, PRM/KA/RERA/1251/310/PR/170913/000120, PRM/KA/RERA/1251/310/PR/170913/000121 | Possession since June 2021 |
| 1420 sq.ft | PRM/KA/RERA/1251/310/PR/170824/000032, PRM/KA/RERA/1251/310/PR/170824/000118, PRM/KA/RERA/1251/310/PR/170913/000119, PRM/KA/RERA/1251/310/PR/170913/000120, PRM/KA/RERA/1251/310/PR/170913/000121 | Possession since June 2021 |
Sobha Silicon Oasis Master Plan & Floor Plan
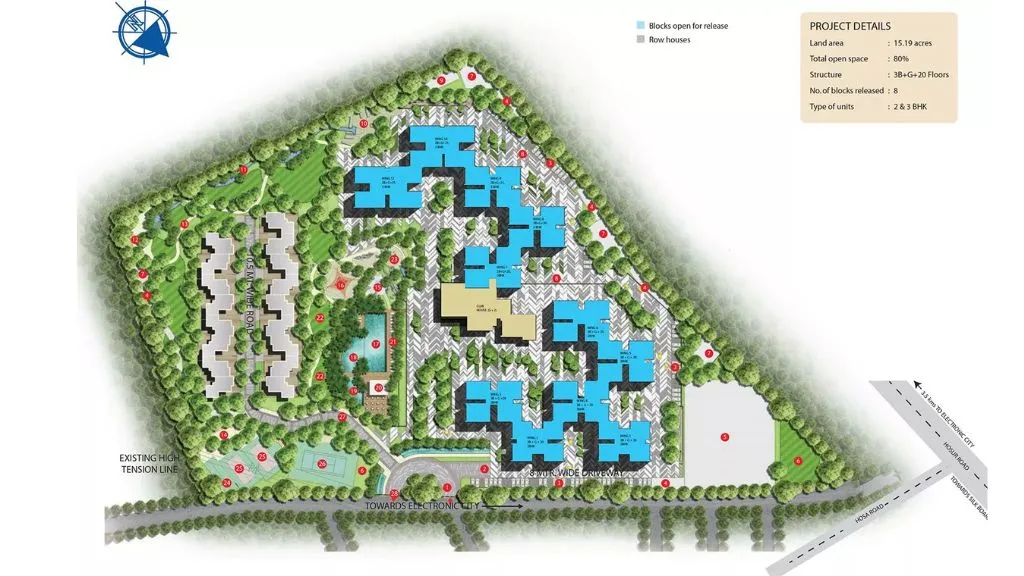
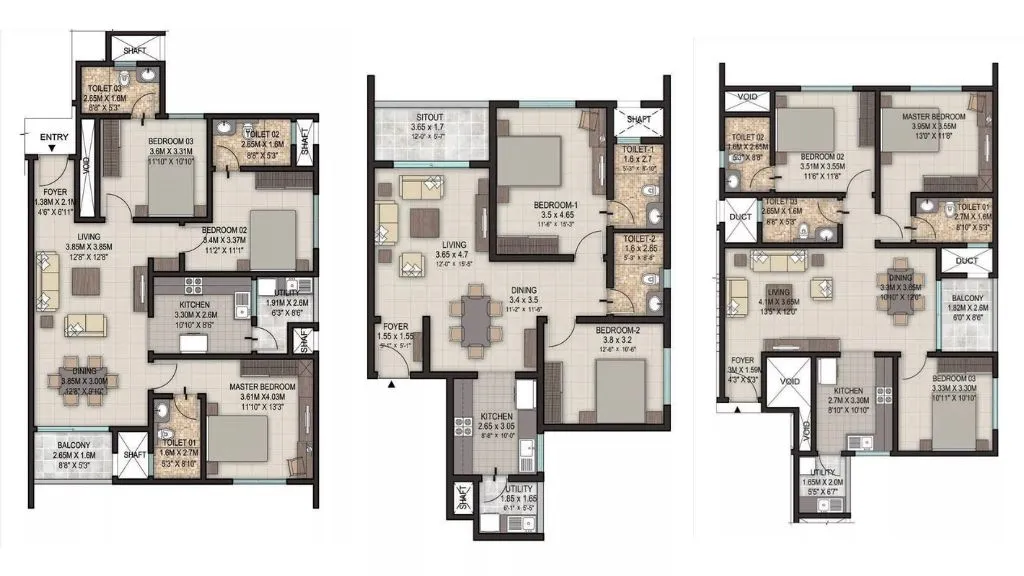
Key Amenities at Sobha Silicon Oasis
Sobha Silicon Oasis offers a host of amenities that cater to the diverse needs of its residents. Whether you’re looking for recreation, relaxation, or fitness, you’ll find something for everyone.
- Outdoor Amenities:
Grand entrance with a water cascade, jogging track, organic waste converter, landscaped gardens, palm grove parks, open party space, café, rock garden, and stream. - Sports & Fitness Facilities:
Half basketball court, tennis court, cricket pitch, beach volleyball court, amphitheater, wet play area, upper lap pool, lower leisure pool, and play area for children. - Community Spaces:
Clubhouse with multipurpose hall, gymnasium, squash court, table tennis, pool table, café, necessity store, crèche, reading lounge, and a cards & carrom room.
Sobha Silicon Oasis ensures a well-rounded, comfortable, and serene living experience with ample green spaces covering 16,187 sq.m.
Sobha Silicon Oasis Walkthrough Video
Why Electronic City?
Electronic City is not just known as a tech hub but also as a growing residential locality. With Sobha properties in Bangalore, particularly in Electronic City, the area is becoming a hotspot for real estate investment. The new projects in Electronic City, like Sobha Silicon Oasis, offer modern living with close proximity to workplaces, schools, hospitals, and entertainment options.
Proximity to Key Areas:
- IT Companies Nearby: Infosys, Wipro, TCS, Bosch, HCL
- Shopping Malls: PNR Felicity Mall, Foot Land Mall
- Educational Institutions: VIBGYOR High School, Oxford Engineering College, St. Joseph English High School
- Hospitals: Sakra World Hospital, Narayana Hrudayalaya, Abiramm Hospital
- Railway Stations: Karmelaram (15 mins), Yelachenahalli Metro Station (16 mins)
With its seamless connectivity to major parts of Bangalore, Electronic City continues to attract both investors and homebuyers alike, making it one of the most sought-after localities for upcoming projects in Electronic City.
Sobha Plot: A New Opportunity in Electronic City
Alongside Sobha Silicon Oasis, another exciting development by Sobha Limited is their Sobha Plot project in Electronic City. This project offers premium residential plots that allow you to build a home tailored to your specific needs. Located near Hosa Road, South Bangalore, these plots are set to become prime real estate in this rapidly growing area.
| Project Name | Unit Type | Size | Price | Status | Location |
| Sobha Plot | Residential Plots | To Be Announced | Price on Request | Upcoming | Near Hosa Road, South Bangalore |
With an increasing demand for villa projects in Electronic City, this project will allow residents to design a home in a highly desirable location, perfect for families seeking a quieter, spacious, and luxurious living environment.
Sobha Limited: A Name You Can Trust
Sobha Limited, founded in 1995, is one of India’s fastest-growing real estate companies, with operations spanning 13 states, 24 cities, and the Middle East. Headquartered in Bangalore, Sobha is known for developing a diverse range of properties, including villas, row houses, presidential apartments, and luxury apartments. Their iconic Sobha Silicon Oasis project, located in Electronic City, is a testament to their focus on quality and modern urban living. The Sobha Silicon Oasis address ensures excellent connectivity and convenience for residents. Sobha has a market value of Rs 26 billion and is highly regarded for its commitment to quality, safety, and environmental sustainability.
The company holds ISO 14001:2004 and OHSAS 18001:2007 certifications, emphasizing its dedication to safety and environmental standards. It has received accolades such as ‘India’s Top 10 Builders Award,’ ‘Builder of the Year,’ and the ‘Most Reliable Builder Award.’ Major clients include Infosys, Dell, Bosch, and Biocon, showcasing their versatility in corporate and residential projects.
Under the leadership of Founder PNC Menon, Chairman Ravi PNC Menon, and Vice Chairman J.C. Sharma, Sobha Limited continues to shape the luxury real estate landscape. Their new projects in Electronic City and other upcoming projects in Electronic City reflect their ongoing commitment to innovation and sustainability.
With 119 residential projects completed, 45 under construction, and notable developments in key locations like Whitefield and Kannuru, Sobha properties in Bangalore remain a top choice for homebuyers seeking sophistication. Whether you’re looking for apartments or villa projects in Electronic City, Sobha provides world-class living spaces that combine luxury, sustainability, and convenience.
Conclusion: The Perfect Place to Call Home
Whether you are looking to move into a ready-to-move apartment at Sobha Silicon Oasis, invest in Sobha properties in Bangalore, or purchase a plot for a custom-built home, Sobha Limited has a range of options for you. With excellent connectivity, world-class amenities, and a premium location, Sobha’s upcoming projects in Electronic City offer a golden opportunity to experience luxury living in Bangalore’s thriving tech hub.
Sobha Silicon Oasis in Electronic City FAQs:
1. Why is Electronic City famous?
2. How many companies are in Electronic City?
3. Which is the nearest railway station to Electronic City Bangalore?
1. Heelalige Railway Station
2. Karmelaram Railway Station
3. Carmelaram Railway Station
4. Yelachenahalli Metro Station
5. Bellandur Railway Station
6. Anekal Railway Station
7. Krishnarajapuram Railway Station
8. Sir M Vishveshwaraya Terminal

