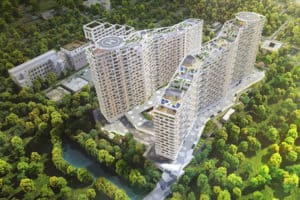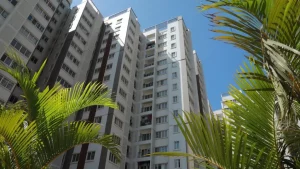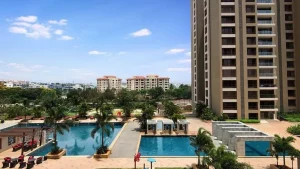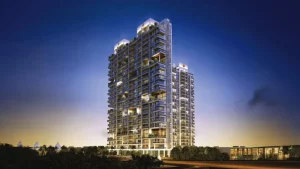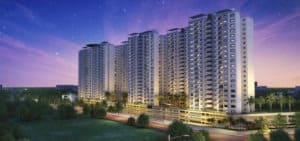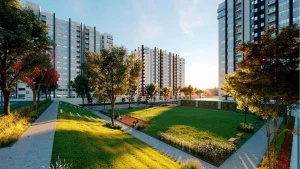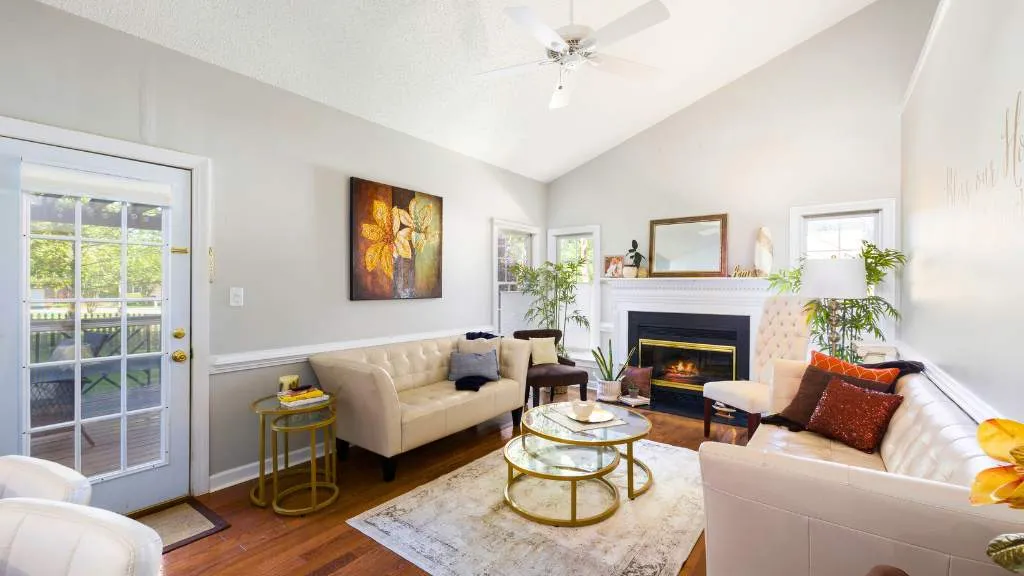
Sowparnika Pragati is a premier residential development located off Sarjapur Road, Bangalore. This project offers a blend of luxury and convenience with various living options, including modern apartments and exclusive Sowparnika Villas. It’s designed to provide a high-quality living experience in a thriving neighbourhood.
| Location | Off Sarjapur Road, V. Kallahalli, Ittangur, Bengaluru, Karnataka 562125 |
| Total Land Area | 1.07 Acres |
| No. of Units | 68 Units (Including Sowparnika Villas) |
| Development | 3 Blocks, S + 4 Floors |
| Unit Variants | 2 BHK – 1400-1412 sq. ft.3 BHK – 1485-1882 sq. ft. |
| Possession Time | March 2024 Onwards |
Sowparnika Pragati stands out with its modern design and strategic location. The project consists of well-structured blocks and offers a range of living spaces to cater to different needs.
Sowparnika Pragati in Sarjapur Road Bangalore Amenities
Sowparnika Pragati provides a range of amenities designed to enhance residents’ lifestyles. These features ensure comfort, convenience, and leisure.
| Clubhouse | State-of-the-art Facility |
| Gymnasium | Fully Equipped for fitness |
| Swimming Pool | Refreshing and relaxing |
| Landscaped Gardens | Beautiful green spaces |
| Jogging Track | For Fitness enthusiasts |
| Kids Play Area | Safe and engaging |
| Daycare Facility | Convenient Childcare |
| Party Hall | Perfect for events |
| Retail Spaces | For everyday needs |
Sowparnika Pragati Master Plan & Floor Plan
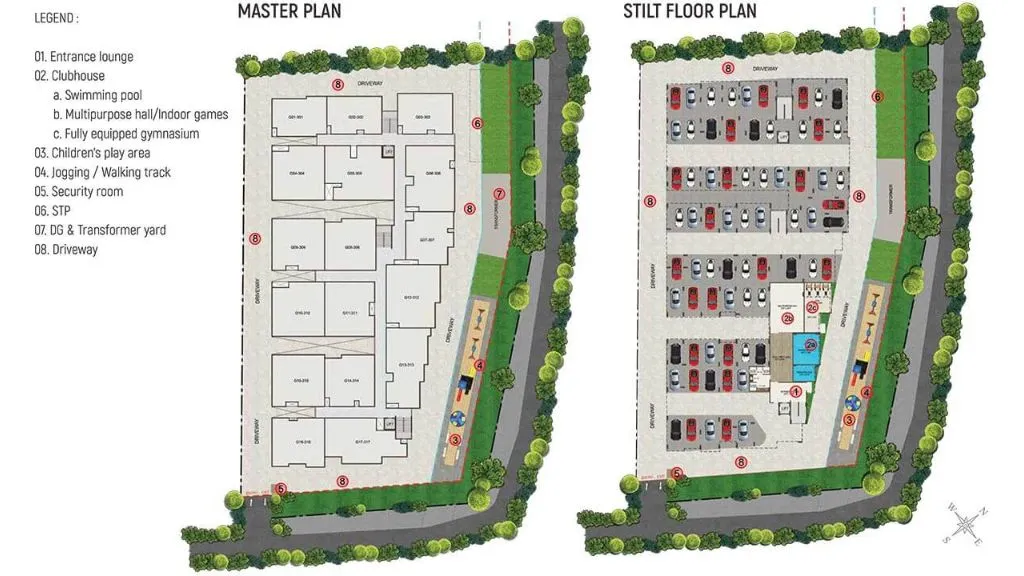
Why Invest in Sowparnika Pragati?
Choosing to invest in Sowparnika Pragati offers several advantages, making it a compelling option for homebuyers. The project combines premium construction, extensive amenities, and a prime location.
- Prime Location: Conveniently connected to major IT parks, educational institutions, and healthcare facilities
- High-Quality Construction: Modern design and premium materials ensure durability and comfort
- Extensive Amenities: Features include Sowparnika Villas and comprehensive lifestyle facilities
- Positive Feedback: Resident reviews highlight the project’s excellent design, construction quality, and amenities
Sowparnika Pragati in Sarjapur Price Information
The pricing for units at Sowparnika Pragati reflects its premium offerings and the quality of life provided.
| Apartments | Area | Price |
| 2 BHK Apartments | 1400–1412 sq. ft. | Rs. 74 Lacs onwards |
| 3 BHK Apartments | 1485 sq. ft. | Rs. 79 Lacs onwards |
| 3 BHK Apartments | 1552 sq. ft. | Rs. 82 Lacs onwards |
| 3 BHK Apartments | 1882 sq. ft. | Rs. 98 Lacs onwards |
Sowparnika Pragati In Sarjapur Specifications
Sowparnika Pragati is constructed with high standards to ensure quality and modern living comfort.
Structure
- Reinforced Cement Concrete (RCC) framework with concrete block masonry
Flooring
- Living room, dining, kitchen & bedrooms: Vitrified tiles by SOMANY / RAK or equivalent
- Toilets and Balconies: Anti-skid ceramic tiles by SOMANY / RAK or equivalent
Doors
- Main Door: High-quality hardwood frame with a melamine finish
- Internal Doors: Hardwood frames with skin/flush shutters
- Windows: UPVC with glazed shutters and mosquito mesh provision
Plumbing and Sanitary
- Sanitary ware: American Standard or equivalent
- Bathroom Fittings: Jaquar or equivalent
- Includes rainwater harvesting drain pipes
Security
- Elevators by Schindler / Johnson or equivalent
- 24/7 security with intercom and CCTV surveillance
Electrical
- Power supply from BESCOM
- Modular switches from Schneider / Color or equivalent
- Concealed copper wiring
- 24-hour power backup for common areas and 0.5 kW backup for apartments
Sowparnika Pragati Location
Email : [email protected]
Sowparnika Pragati Sarjapur Reviews
Sowparnika Pragati has received positive reviews from homeowners and real estate enthusiasts, who praise its strategic location on Sarjapur Road, modern architecture, and top-notch amenities. The project’s thoughtful design, featuring a mix of Sowparnika Villas and apartments, caters to diverse living needs, creating a harmonious community. Residents appreciate the high-quality construction, with premium materials like vitrified tiles and American Standard fittings, and the comprehensive amenities including a clubhouse, gym, and landscaped gardens. The project’s excellent connectivity to IT hubs, schools, and healthcare facilities further enhances its appeal, making it a highly recommended investment in Bangalore’s real estate market.
Conclusion
Sowparnika Pragati is more than just a residential project; it is a testament to Sowparnika’s legacy of trust, quality, and excellence. Since its inception in 2003, Sowparnika has been dedicated to creating architectural marvels that spread happiness to homeowners across South India. With its headquarters in Bengaluru and projects spanning Karnataka, Kerala, and Tamil Nadu, Sowparnika has established itself as a leading property developer in the region.
The company’s commitment to affordable housing has earned it numerous accolades, including the “Affordable Housing Project of the Year” by Silicon India with LICHFL, and the “Affordable Housing Company of the Year” by Brands Academy Awards. Sowparnika’s projects are recognized for their construction excellence, innovative designs, and the ability to provide real estate solutions that meet the needs of modern homeowners.
For those interested in learning more about Sowparnika Pragati, including detailed floor plans, amenities, and pricing, the Sowparnika Pragati Brochure offers comprehensive insights. This document provides an in-depth overview of what makes Sowparnika Pragati a standout project in Bangalore’s competitive real estate market.
With its commitment to quality, strategic location, and a range of luxurious amenities, Sowparnika Pragati embodies the values that have made Sowparnika a trusted name in the industry. Whether you are looking for a home or an investment opportunity, Sowparnika Pragati is a project that promises to deliver a fulfilling and rewarding living experience.

