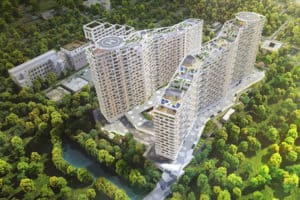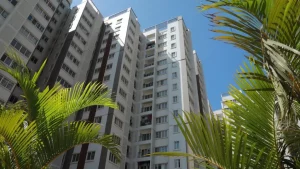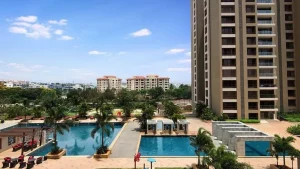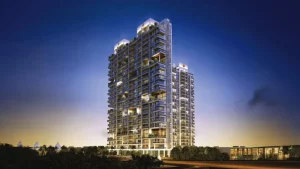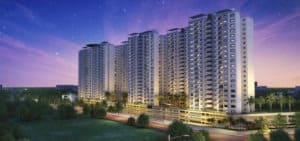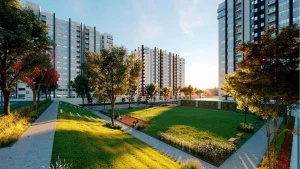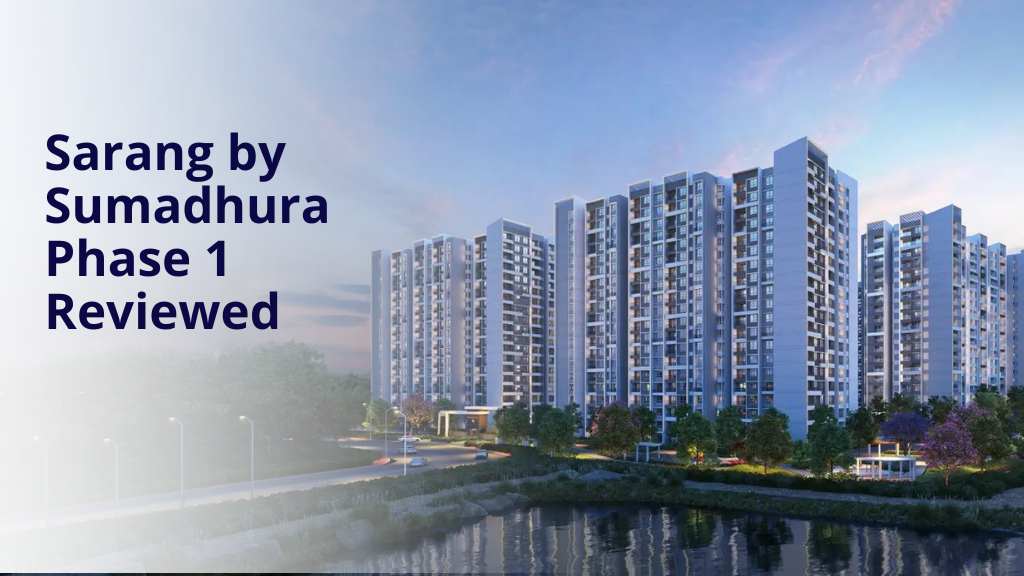
Sarang by Sumadhura Phase 1 Bangalore East, Whitefield
For those seeking an ideal residential haven in the bustling city of Bangalore, the spotlight falls on an exceptional offering nestled in the heart of Bangalore East, at the vibrant locale of Whitefield. Introducing Sarang by Sumadhura Phase 1, a project meticulously crafted for discerning homebuyers by the esteemed Sumadhura Group. This development stands as a testament to luxurious living, offering a blend of comfort, convenience, and contemporary design.
At Sarang by Sumadhura Phase 1, prospective homeowners can explore a range of exquisite apartments thoughtfully designed to cater to modern living needs. Although presently under construction, this project is slated to be completed by December 2026, promising a future home adorned with impeccable craftsmanship and top-notch amenities.
What sets Sarang by Sumadhura Phase 1 apart is not just its architectural brilliance but also its adherence to transparency and regulatory standards. As a RERA-registered housing society, all project details are readily accessible on the state RERA website, ensuring peace of mind for both end-users and investors alike.
This promising venture by Sumadhura Group offers not just homes, but a lifestyle where every detail is meticulously curated to provide residents with the epitome of comfort and luxury. Dive into a world of unparalleled living experiences at Sarang by Sumadhura Phase 1, where dreams meet reality in the city of Bangalore.
Sarang by Sumadhura Phase 1, Location: Whitefield Bangalore East
- Projects Total Land Area: 3.3 acres
- Tower: 2
- Floors: 22
- Units: 272
- Unit Size Variants: 2BHK, 3BHK, 4BHK
|
Unit Type |
Size in Sq. Ft |
|
2 BHK |
1225 |
|
3 BHK |
1655-1920 |
|
4BHK |
2135-2580 |
Sarang by Sumadhura Phase 1, Location Address
Whitefield, Bidare Agraha, Bengaluru, Karnataka 560037
Recreational Amenities at Sarang by Sumadhura Phase 1
- Spa
- Skating rink
- Squash court
- Cafeteria
- Cricket pitch
- Lawn tennis court
- Toddler pool
- Amphitheatre
- Basketball court
- Badminton court
- Yoga area
- Gym
- Clubhouse
- Landscape garden
- Jacuzzi
- Indoor games
Sarang by Sumadhura Phase 1; Master Specifications
Construction and Doors
Structural Elements:
- Robust structure with core wall and shear wall monolithic construction.
- Utilization of high-quality Aluminium Modular Shuttering System.
Main Entrance:
- Elegant teak wood frame standing at 8 feet height.
- Veneered flush shutters of 38mm thickness.
- RU polish finish on both sides.
Internal Doors:
- Crafted from engineered hardwood for durability and style.
Toilet and Utility Doors:
- Engineered hardwood frames.
- Veneered flush shutters with PU polish finish for a polished look.
Balconies:
- Adorned with UPVC French doors.
- Offers a panoramic view of the surroundings.
Windows:
- Fitted with UPVC window systems.
- Complete with M.S. safety grills and provision for mosquito mesh.
Flooring and Paintings
Flooring:
- Ground floor entrance lobby and clubhouse lounge area: Italian marble flooring for sophistication.
- Staircases: Durable granite flooring for longevity.
- Living spaces and bedrooms: Premium laminated wooden flooring for warmth and comfort.
- Kitchen, dining area, and other bedrooms: 800x800mm double-charged vitrified tile flooring for aesthetics and practicality.
- Toilets: Satin-finish ceramic tile flooring for a sleek look.
- Balconies and utilities: Rustic finish ceramic tile flooring for charm.
Painting:
- External Walls: Textured or smooth finish with two coats of weather-resistant exterior emulsion paint for longevity and polished appearance.
- Internal Walls: Smooth putty finish followed by two coats of premium emulsion paint for a seamless look.
- Ceilings: Acrylic emulsion paint is applied over a coat of primer for an elegant appearance.
Additional Features
Safety Features:
- Balconies: Equipped with aluminum handrails and toughened glass railings for safety and clear view.
- Common Area Staircases: Sturdy M.S. railings ensure safety for residents and visitors.
Kitchen and Utility Areas:
- Softened water inlets, chimney exhaust provisions, and water inlet/outlet provisions for washing machines and dishwashers for efficiency.
Plumbing:
- Individual water meters for softened water lines in each flat.
- Drainage and sewage systems: Managed through SWR/PVC pipes and fittings.
- Water supply: Internal and external managed through CPVC or UPVC pipes and fittings for smooth and reliable supply.
Connectivity and Electrical Provisions:
- elecom, internet, and cable TV provisions for modern connectivity needs.
- Electrical provisions: Concealed copper wiring from reputable brands like Havells and Polycab.
- Modular switches: From trusted names like Norysis, Schneider, and Legrand for enhanced functionality.
- Home automation switches: Integrated in the living room and master bedroom for modernity and convenience.
- Power sockets: Strategically placed in living spaces and bedrooms to ensure ample power supply for appliances.
Sarang by Sumadhura Phase 1; Pricing Scheme
|
Unit Type |
Size in Sq. Ft |
Starting Price (Approximately) |
|
2 BHK |
1225 |
On Request |
|
3 BHK |
1655-1920 |
1.53 – 1.77 Cr + Govt. Charges |
|
4 BHK |
2135-2580 |
1.98 – 2.4 Cr + Govt. Charges |
Tentative Approximate All-Inclusive Prices comprise-
Basic Unit Cost, Car Parking Charges, GST, Club House Charges, Legal Charges
Maintenance Deposit, BWSSB & BESCOM Charges
Prices are not inclusive of preferred Location Charges
Franking Charges, Stamp duty, and Property Registration Charges Extra per the Govt Norms.
Sarang by Sumadhura Phase 1 Photos
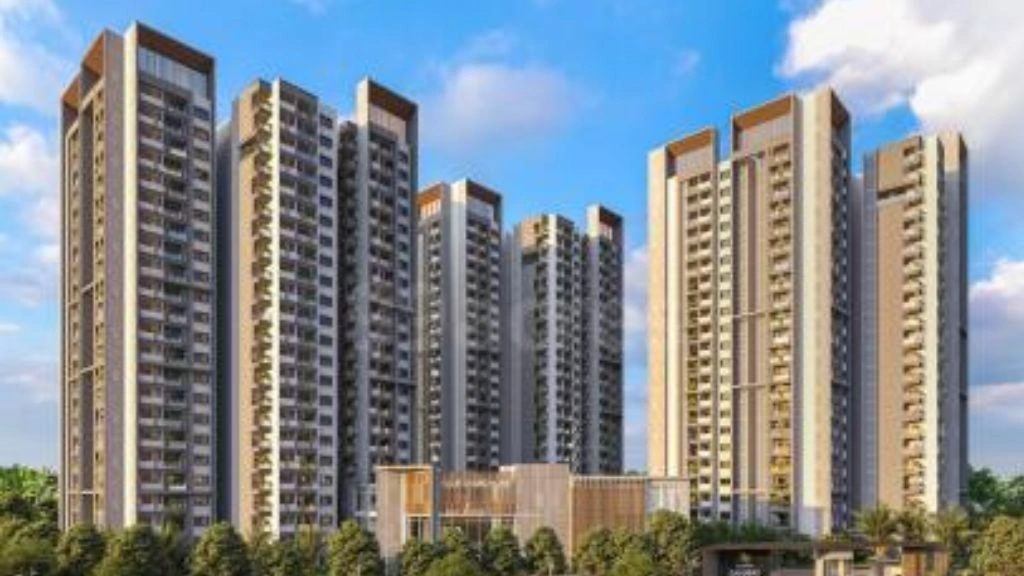
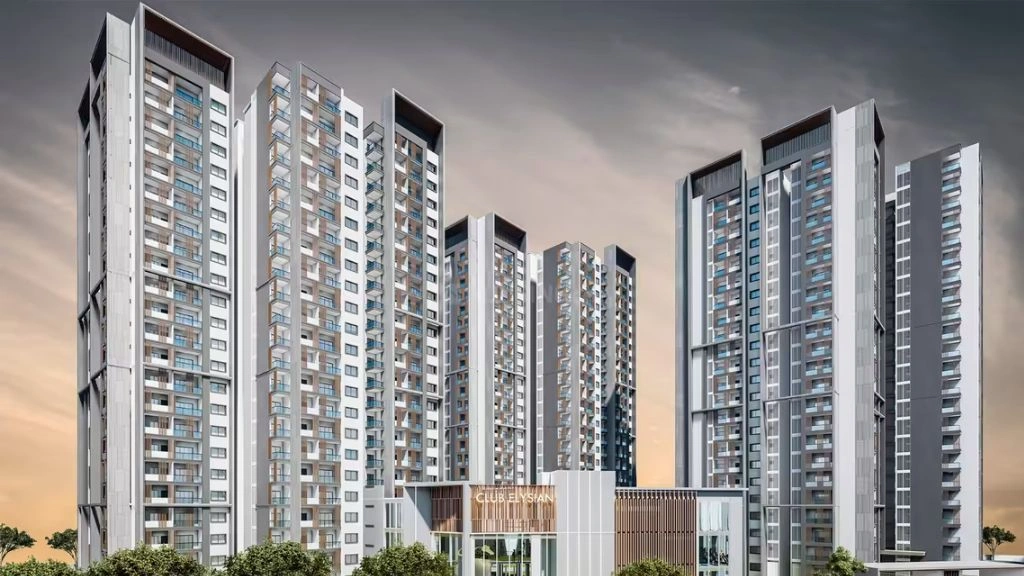
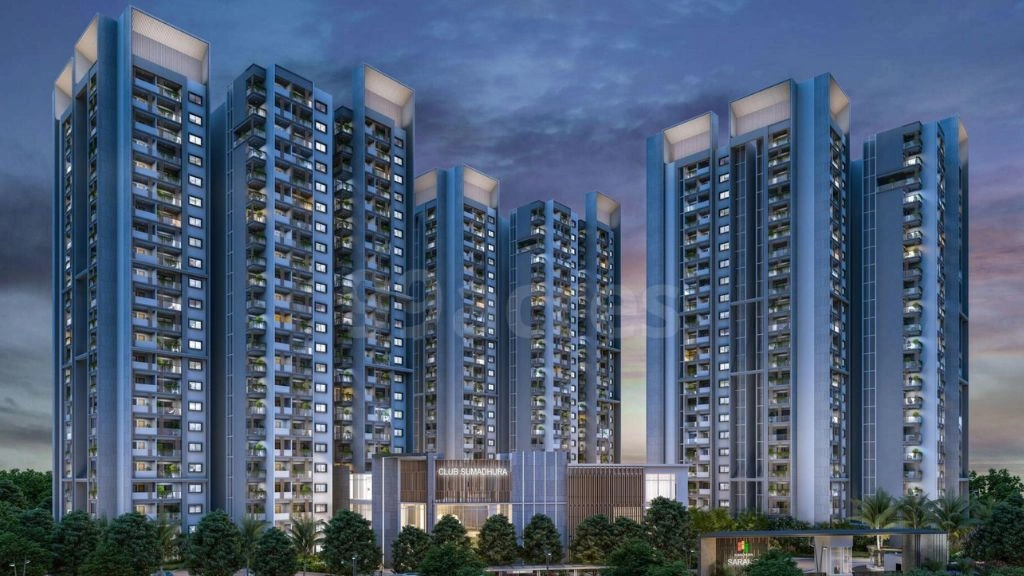
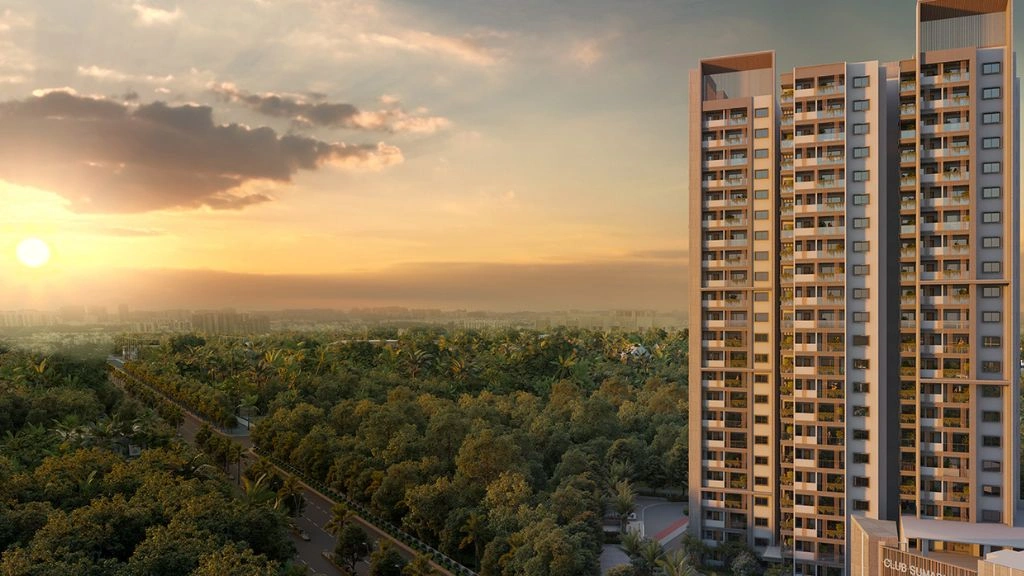
Sarang by Sumadhura Phase 1 Master plan
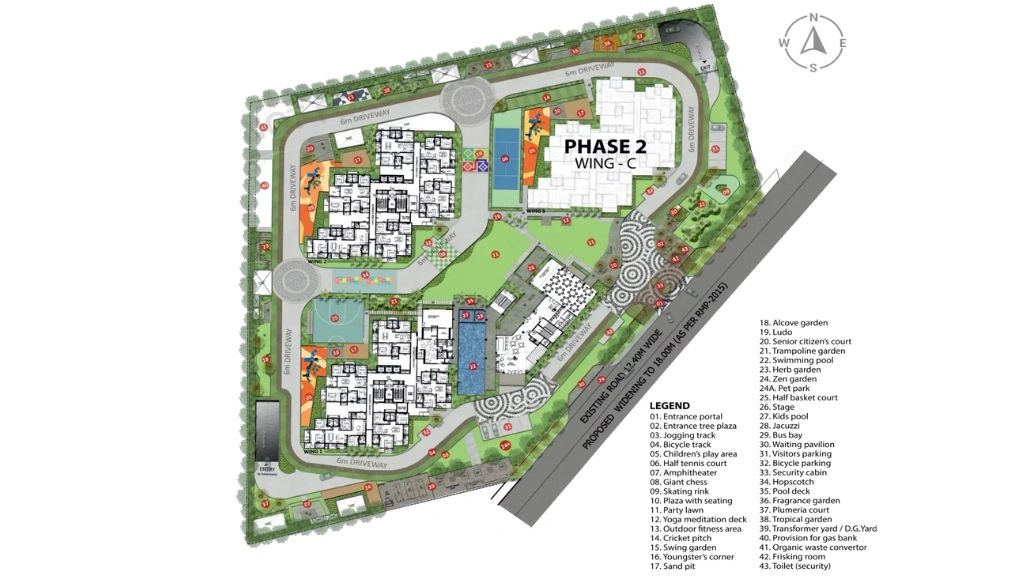
Sarang by Sumadhura Phase 1 Floor plane
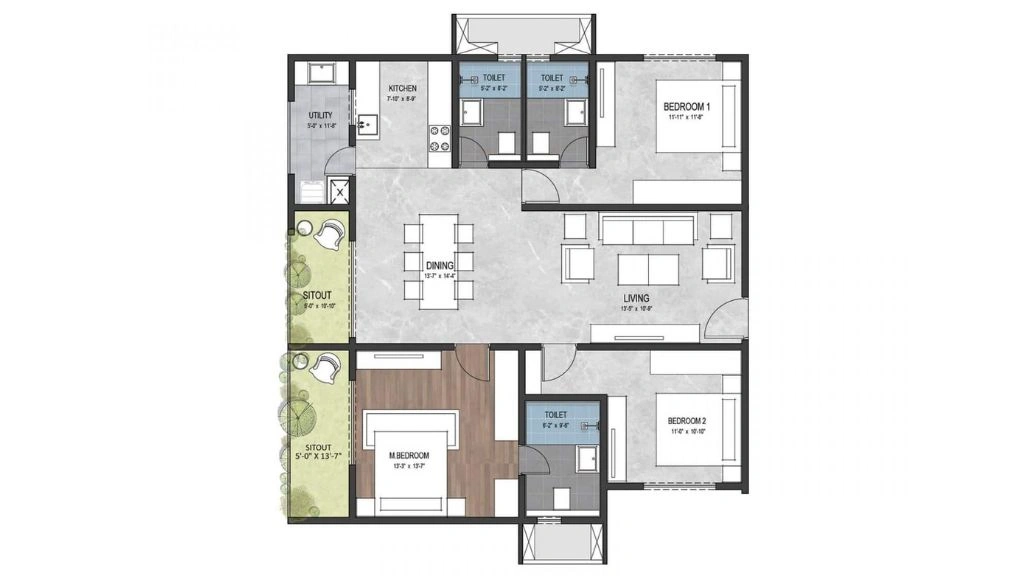
Highlights of The Project
- Whitefield, situated in East Bangalore, is a premium locality offering a wide range of 2 BHK and 3 BHK flats, catering to various housing needs.
- The locality benefits from the presence of the Whitefield Railway Station, part of the Chennai Central-Bangalore City Line, ensuring convenient connectivity.
- Whitefield enjoys excellent road connectivity, being well-linked through State Highway-35, and located just 5 km away from National Highway-648. Key roads like Whitefield Main Road, Channasandra Main Road, and HAL Old Airport Road further enhance its accessibility.
- It serves as a hub for several leading IT parks, including International Tech Park, Brigade Tech Park, and Mind Camp Tech Park, making it an attractive choice for working professionals.
- Whitefield is a preferred rental destination, housing numerous companies and attracting a significant number of working individuals seeking accommodation.
- Renowned developers like Brigade, Godrej, Prestige, and Sobha Group have undertaken various projects in Whitefield, ensuring diverse housing options for residents.
- The locality is home to esteemed educational institutions such as Bangalore School, St. Joseph’s Convent, and The Cambridge Junior, catering to the educational needs of families residing in the area.
- Residents have access to quality healthcare services with Manipal Hospital, Brookfield Hospital, and Hope Hospital located within a 4-6 km radius from Whitefield.
- Whitefield boasts popular shopping destinations, including Forum Neighbourhood Mall and Inorbit Mall, providing residents with a range of retail and entertainment options.
- The presence of renowned five-star hotel chains like Vivanta Bengaluru and Bengaluru Marriott Hotel adds to the area’s appeal, offering luxury accommodation options for visitors.
- Additionally, Whitefield’s strategic location, approximately 36 km away from Kempegowda International Airport (KIA) via Whitefield-Hoskote Road, makes it accessible for both domestic and international travelers.
Cons of the Project-
The only downside of the project is that there is a major traffic bottleneck that is seen during peak hours
About the Builder- Sumadhura
Sumadhura Infracon Private Limited has established itself as a reputable name in both Bangalore and Hyderabad. They specialize in crafting upscale properties equipped with modern amenities. The key to their success lies in their commitment to timely project delivery, strategic site selection, transparent pricing, and impeccable construction quality.

