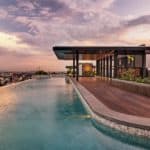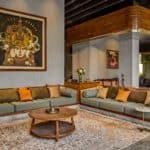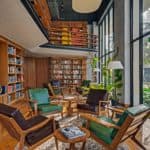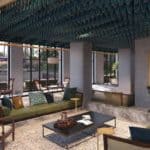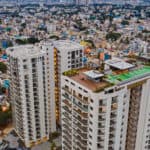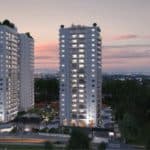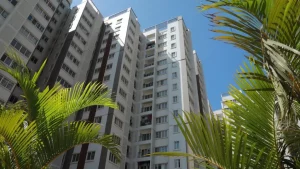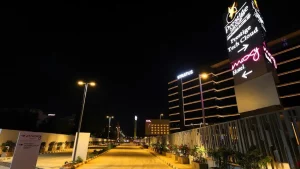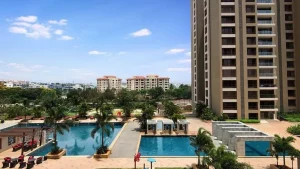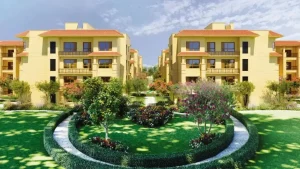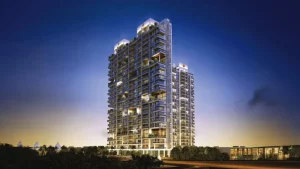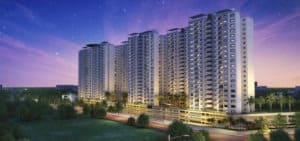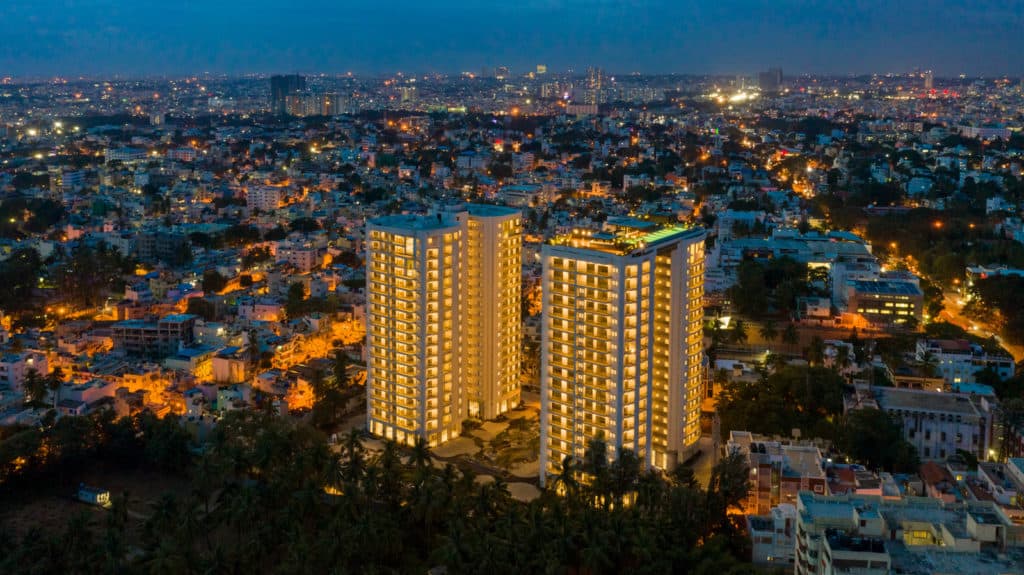
A ready for occupancy luxury residential development apartment project, Svasa Homes is launched just off Bull Temple Road, Basavanagudi, Bengaluru.
Featuring unmatched, exquisite architecture that incorporates heritage and ancient architectural concepts, Svasa homes translate the dream home visions of South Bangaloreans into a living reality. Also a 100% Vastu compliant, these houses are made to keep your peace of mind intact.
Besides, surrounded by a picturesque landscape sporting the serene Ramakrishna Ashrama, Mutt, and a beautiful landscape, be prepared to feel closer to a touch of nature- while being at home!
As for the builders, Machani Infra Development is a well-known name in the Bengaluru construction market, and with this project, like all others, they are here committed, dedicated to offering the best of architecture, loaded with top-notch amenities and facilities!
Svasa Homes, having been located right in the heart of South Bengaluru, also offers excellent commute and accessibility to most areas of the town and is particularly in proximity to Gandhi Bazaar, Bull Temple Road, and Basavanagudi near existing and upcoming communities.
The range of amenities one can indulge in and enjoy at Svasa Homes include a fully equipped clubhouse, health center, gymnasium, swimming pool, recreation rooms, outdoor sports courts, children’s play area, party hall, meticulous state-of-the-art security systems and so much more!
Svasa Homes: Off Bull Temple Road, Basavanagudi
1. Project’s Total Land Area: 3 Acres
2. Total Number of Units: 134
3. Unit Size Variants: 4, 5 BHK and Sky Villas
4. Towers and Blocks: 2 Towers, G + 18 floors
5. Possession Offered: Ready to move in!
Svasa Homes – Amenities
| Indoor Games Room | Vyayama Gymnasium & Rooftop infinity swimming pool | 40,000 sq. ft fully equipped Clubhouse |
| Outdoor Sport’s Courts | Leela Kids Play Area | State-of-the-art securities |
| Meditation and yoga deck | Bodhi Library & Karya Work Lounge | Jogging Track |
| Landscaped Gardens | Retail Spaces & Sattva Lounge | 100 seater Amphitheatre & Party Hall |
Upsides of the property
1. Very closely located to CBD, Jayanagar, Banashankari, Majestic Station, Central Railway station, and multiple metro stations
2. Multiple existing communities of residents with health facilities, schools, and amenities in close accessibility
3. Basavanagudi, the area of the project, is the perfect mix of a traditional Old-Bengaluru locality with a loaded charm of the new city-like development
4. South Bengaluru is a sought-after location, ideal for investment purposes as well as for self-use
5. Unmatched, exquisite architecture and facilities featuring work lounges to compliment the present day WFH scenarios
6. 100% Vastu compliant luxury home surrounded by beautiful, serene landscapes
Downsides of the property-
1. Traffic blocking and infamous Bengaluru traffic jams could be encountered during peak hours
Svasa Homes – Unit Type, Size in Sq. Feet and Price
| Unit Type | Size in Sq. Ft | Tentative All Inclusive Price |
| 4 BHK (Type A to D) | 3380 to 3558 | Rs. 5.0 Crore Onwards |
| Sky Villa (Single and Duplex) | 6264 to 7148 | Rs. 13.5 Crore Onwards |
The above prices include the following.
- Basic price
- Club house charges
- Maintenance deposit
- Car parking charges
- BWSSB & BESCOM charges
- GST
- Legal charges
The above price excludes the following.
- Franking charges
- Stamp duty and property registration charges as per government norms
- Preferred location charges
Svasa Homes – Project Specifications
Structure
1. RCC framed structure building
2. Seismic zone II compliant
3. Concrete solid block masonry (MIVAN technology)
Flooring
1. Svasa signature marble flooring for living, dining, and master bedrooms
2. Wood flooring in all bedrooms
Doors
1. Solid teak wood main door
2. Teak wood with a veneer finish for other doors
3. Schueco (German) windows with textured wood finish
Plumbing and Sanitary
1. Master Bedroom: Grohe, Villeroy & Boch fittings
2. Premium fixtures of top-notch quality in all other bathrooms
3. Rainwater harvesting drain pipes included
Security
1. 2 automatic passenger lifts in each tower
2. 24×7 security with intercom facility
3. CCTV cameras at all strategic points
4. Biometric Screening at the main door
Electrical
1. Grid Power supplied by BESCOM for each home
2. Premium quality modular switches
3. Concealed copper electrical wiring and MCB-ELCB.
4. All light points and outlets equipped to supply optimal power across every unit
5. 100% power backup for all homes, common areas, and lifts
Svasa Homes Master Plan
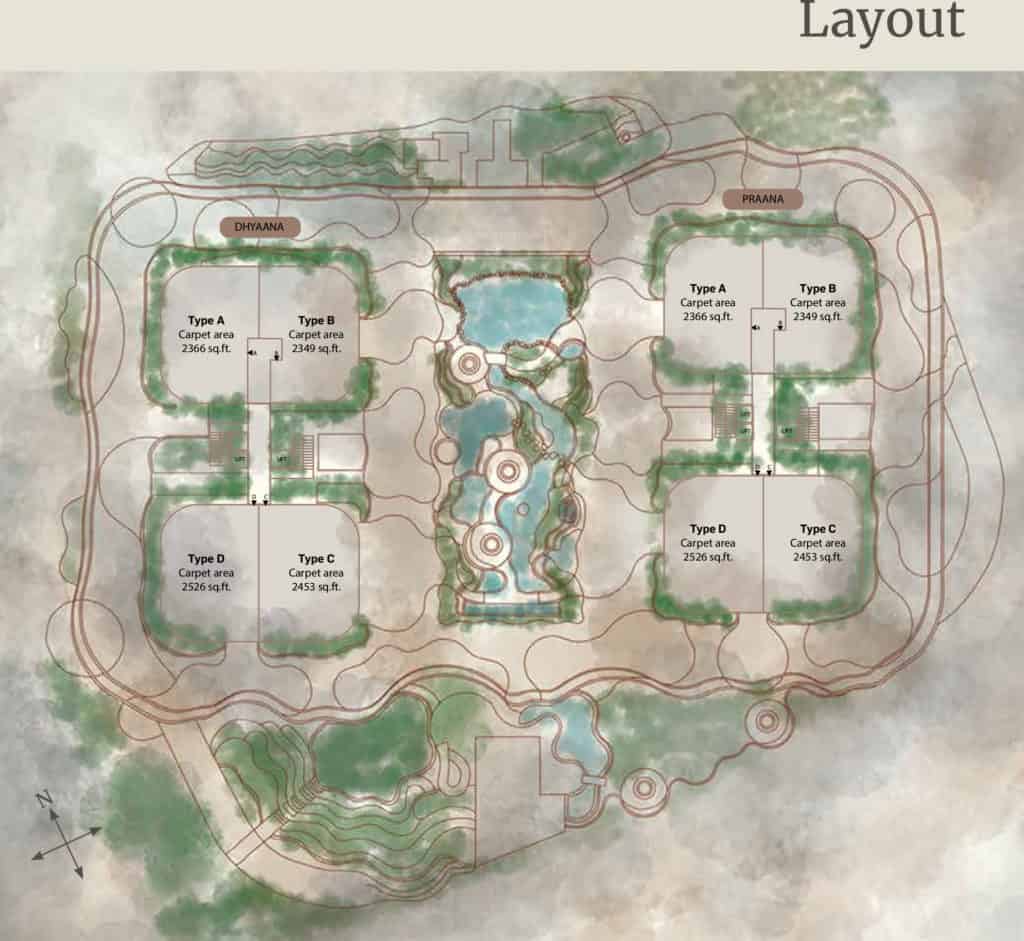
Svasa Homes Location Map
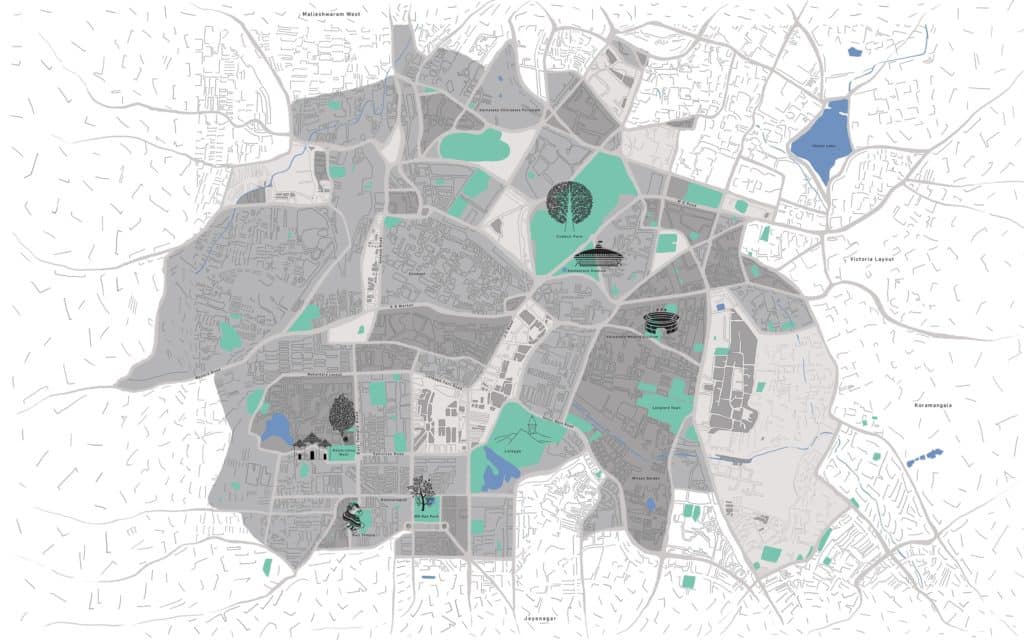
Download Svasa Homes Floor Plan
Svasa Homes – Address & Google Map
Svasa Homes Location :
Svasa Homes,13, Mata Sharada Devi Road, Off, Bull Temple Rd, Basavanagudi, Bengaluru, Karnataka
Pincode: 560019
Email : [email protected]
Svasa Homes Project Gallery
Svasa Homes Apartments Video
Svasa Homes FAQs :
1) What is the price of a 4 BHK luxury home in Svasa Homes ?
A 4 BHK in Svasa homes ranges between 3380 sq ft to 3558 sq ft and the pricing starts at Rs 5 crores; approximately all-inclusive.
2) Where are Svasa Homes located ?
The project is located in the heart of Basavanagudi just off Bull Temple Road, in South Bengaluru.
3) What are the prominent landmarks around Svasa homes ?
Chamarajpet, Jayanagar, Mysore Road, Majestic Bus & Railway station are in close accessibility from Savasa homes.
About the Builder – Machani Infra Development
With a rich heritage of 80 years, Machani Group is not only Bengaluru’s but also among India’s most revered family businesses inspired by Machani Somappa, one of the first Padma Shri recipients for the historic contributions to our society.
The Svasa Land is an unmatched, unseen, unique residential project. Inspired by timeless Indian heritage, exquisite luxury, and a rich community of thought leaders and located right in the heart of South Bengaluru, it is created around concepts of profound ancient wisdom. Svasa Homes bring to life a higher dimension of productivity, purpose, and fulfillment.
Besides, rooted in unwavering values, the Group’s endeavors and commitment is unwavering. Range from manufacturing and technology to design, philanthropy, and real estate, the group is steeped in the tradition of Technology, Engineering, and Design practiced as sacred living truths; these three principles being deeply ingrained in all ventures.
The Machani group builds the economy while uplifting all involved along the way as their guiding principle of Machani legacy. The Group’s innate dedication towards the greater good, incessant innovation, and exemplary leadership forms the bedrock on which its legacy stands.
The Svasa Group is strengthened by a team of proficient engineers, architects, marketing professionals, finance, and legal personnel- everybody working as a unit to make your dream home translate into a living reality!
The DNR group has already successfully completed and delivered 4 projects, has 2 ongoing projects, and even has 1 upcoming project in the pipeline.

