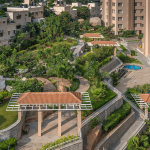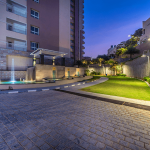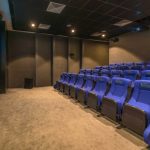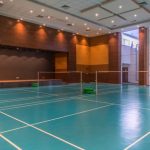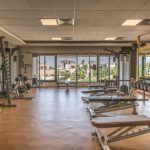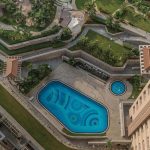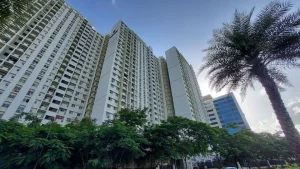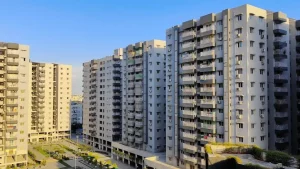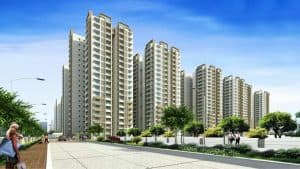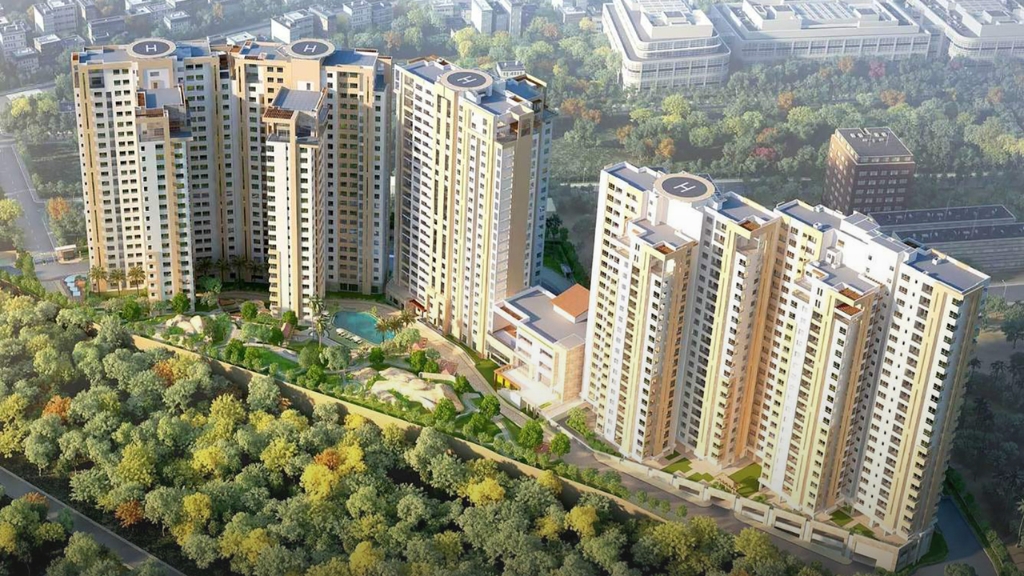
Quality, craftsmanship, and innovation are the hallmarks of the Koncept Ambience that gave us the beautiful Botanika highrises right beside the Botanical gardens. They have managed to create a paradigm of eco-conscious luxury living in Telangana’s Hyderabad. The Botanika overlooks the 200 acres of Botanical gardens, the greenest view in Hyderabad.
Apart from the beautiful morning view, the Botanika also offers its residents some amazing amenities, and apartment or villa options. Let’s check out the details of this Koncept Ambience project!
The Botanika, , Hyderabad – Floor Plan
- Location: Kondapur, Gachibowli, HiTec City, Telangana
- Total land area of the project: 3 acres
- Total number of units: 350
- Total number of towers and blocks: 5 towers, ground floor, 22 floors
- Unit variants: 3 BHK, 4 BHK, 5 BHK (condos and sky villas)
- Possession offered: Ready to move in
| Sl. No. | Towers | Unit Type | Size in Sq. Ft. |
|
|
Alpine | 3 BHK | 2696 to 2717 |
|
|
Aster | 2255 to 2605 | |
|
|
Bay Laurel | 4 BHK condos | 4157 to 4799 |
| 5 BHK sky villa | 6800 to 9300 | ||
|
|
Caladia | 4 BHK condos | 4012 to 4701 |
| 5 BHK sky villas | 7300 to 9100 | ||
|
|
Empress | 4 BHK condos | 3986 to 4568 |
| 5 BHK sky villas | 6500 to 8800 |
Amenities at The Botanika
1. Gymnasium
2. Club Botanika (40,000 square feet)
3. Nova (32 seater mini theatre)
4. A cafe
5. Spa and jacuzzi with a swimming pool
6. Shuttle courts
7. Squash courts
8. Activity areas
9. Jogging track
10. Outdoor court
11. Cafe and workplaces
12. 7-level landscapes gardens
13. Banquet hall with 3 terraces
14. Games room
15. Kids play area
16. Retail spaces
17. Yoga room
18. Business centre with meeting room and video conferencing
19. All-day fine dining restaurant
20. Open-air sports activities on the terrace
21. Art gallery at the mezzanine floor
22. Arena (for recreation, games, and sports)
23. Meditation pavilion
24. Elder’s outdoor gym
25. Reflexology pavilion
26. Creche
27. Climbing wall
28. Sand pit
29. Hop scotch
30. View deck
31. Skating rink
The Botanika Master Specifications
Before you commit yourself to any kind of apartment houses or villas you must know what went behind the creation of such masterpieces. Here are the specific details about what you can expect at the Botanika towers:
Structure:
1. The walls have a smooth finish with acrylic emulsion paint.
2. The ceiling is covered with false ceilings in POP in the comice in the bedroom corners and the common area.
3. The wall cladding is made of anti-skid vitrified tiles or granite.
Flooring:
1. The living, dining, and drawing rooms have marble flooring.
2. The bedrooms have laminated wooden flooring.
3. All the balconies have anti-skid vitrified tiles.
4. The utility areas are covered with anti-skid ceramic tiles.
5. Both the kitchens and the toilets have vitrified tiles.
Doors:
1. The windows are UPVC.
2. All the flush doors have a teakwood veneer finish.
Plumbing and sanitary:
1. All sanitaryware is from Grohe, Kohler, or equivalent reputed make.
2. Rainwater harvesting pipes make sure that the structure is environmentally friendly.
Security:
1. They have a round-the-clock security system.
2. Surveillance cameras man all the vantage points in each block.
Electrical:
1. They have concealed aluminium or copper wiring.
2. Schneider, Legrand, or equivalent make switches are present in every room.
3. 100% power backup for all areas saves you the inconvenience of a power outage.
4. Smart home automation gives you the luxury of an AI-driven smart life.
The Botanika – Unit Type, Size in Sq. Feet and Price
| Towers | Unit Type | Unit Size in Sq. Ft.
(approximate price ₹2 to ₹3 crores) |
| Alpine | 3 BHK | 2696 |
| 2701 | ||
| 2717 | ||
| Aster | 2255 | |
| 2422 | ||
| 2322 | ||
| 2272 | ||
| 2521 | ||
| 2605 | ||
| Bay Laurel | Wing 11 | 4496 |
| Wing 12 | 4157 | |
| Tail 6 | 4799 | |
| Caladia | Wing 9 | 4408 |
| Wing 10 | 4012 | |
| Tail 5 | 4701 | |
| Empress | Wing 7 | 3986 |
| Wing 8 | 3959 | |
| Tail 8 | 4568 | |
| Approximate Prices comprise
The basic price, car parking charges, clubhouse charges, and legal charges Amount for maintenance deposit, water and electricity connection charges *Preferred location charges are extra *Property registration charges, stamp duty, franking charges & GST as per government norms |
||
Highlights of the Project
The exact location is 1km away from DLF and 1.5 km away from HiTec City, Sarath’s city capital mall, Chirec International School, Radisson, The Platina, and the Care Hospital are in close vicinity. You have everything near you within a kilometre or two. Here are some highlighted features of the Botanika:
1. The project is located right off Gachibowli near Kondapur and is close to
- HiTec City
- Microsoft offices
- Cyber Towers
- Wipro
- Infosys
- Chirec International School
- Financial District
- Sarath City Capital Mall
- Care Hospital
- DLF
- ISB
- Radisson Hotel
- The Platina
- Future Kids School
- Sancta Maria
- ORR
2. The Botanika is closer to the IT hub of Hyderabad, Gachibowli. Kondapur is an important residential suburb in western Hyderabad which is also closer to Botanika. This makes the location of the project a strategic point in real estate which means it is good for investment too.
3. The pricing of the apartments or villas of the project is also competitive when compared to similar other projects.
Cons of the Project
1. Residents of Botanika have to access major parts of Hyderabad through the Express Highway. They could face bottleneck traffic during the peak hours on the highway.
The Botanika Master Plan
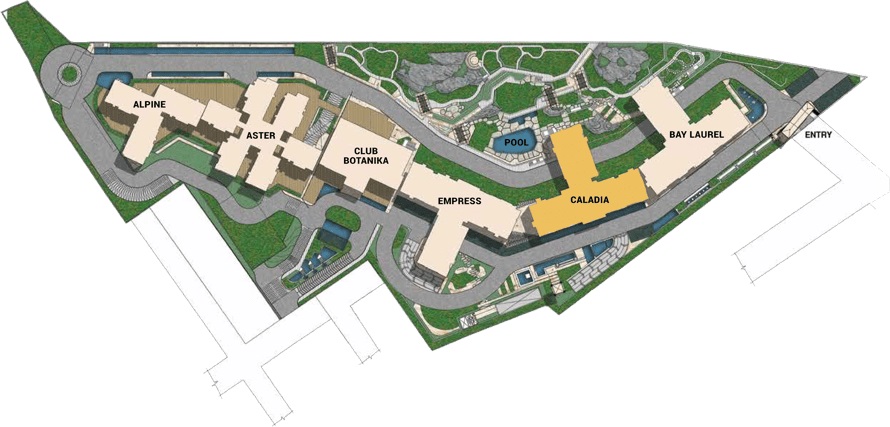
The Botanika Location Map
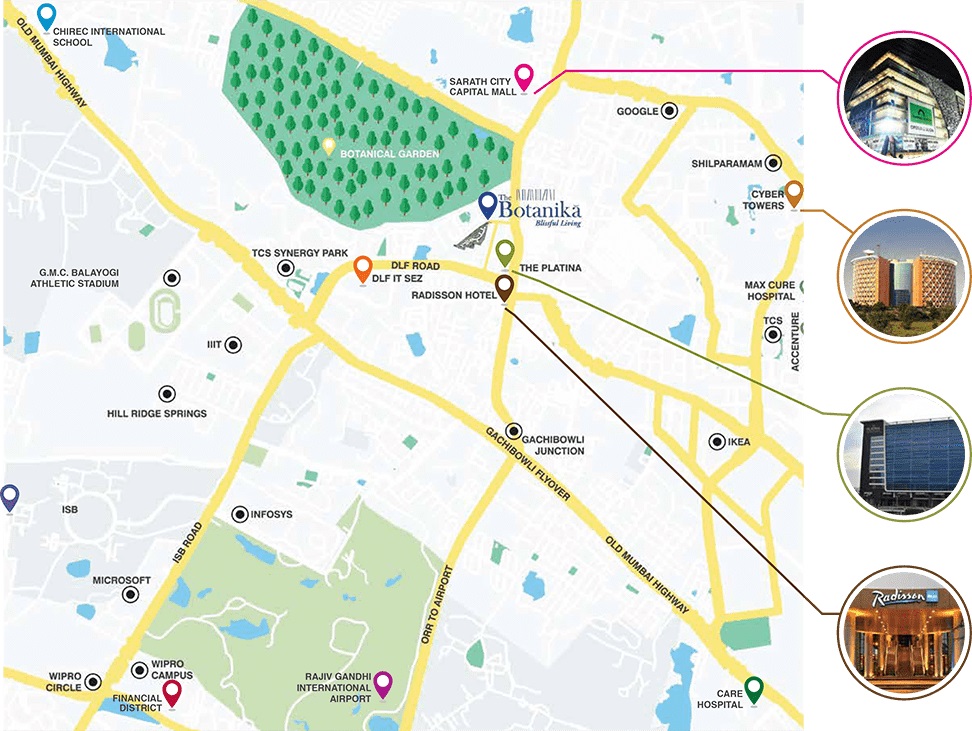
Download The Botanika Floor Plan
The Botanika – Address and Google Map
Address: The Botanika, Universal Realtors, Comm Complex, Jayabheri Enclave, Gachibowli, Hyderabad, Telangana, 500081
Pincode: 500081
Email : [email protected]
Download The Botanika Brochure
The Botanika Video Gallery
The Botanika Image Gallery
FAQs : The Botanika
1. Where is Botanika exactly located?
The Botanika, Gachibowliis located at Universal Realtors, Comm Complex, Jayabheri Enclave, Gachibowli, Hyderabad, Telangana – 500081. This is a prime location connecting the northern and western parts of Hyderabad which makes the project a highly sought one.
2. What amenities are offered by Botanika?
The Botanika, Hyderabad offers amenities that you cannot miss out on. Here’s the extensive list of what they have to offer:
- Gymnasium
- Club Botanika (40,000 square feet)
- Nova (32 seater mini theatre)
- A cafe
- Spa and jacuzzi with a swimming pool
- Shuttle courts
- Squash courts
- Activity areas
- Jogging track
- Outdoor court
- Cafe and workplaces
- 7-level landscapes gardens
- Banquet hall with 3 terraces
- Games room
- Kids play area
- Retail spaces
- Yoga room
- Business centre with meeting room and video conferencing
- All-day fine dining restaurant
- Open-air sports activities on the terrace
- Art gallery at the mezzanine floor
- Arena (for recreation, games, and sports)
- Meditation pavilion
- Elder’s outdoor gym
- Reflexology pavilion
- Creche
- Climbing wall
- Sand pit
- Hop scotch
- View deck
- Skating rink
3. How many apartments are there at Botanika?
The Botanika offers 3 BHK apartments along with 4 BHK condos and % BHK sky-high villas. They have 5 towers:
● Aster and Alpine have 3 BHK apartments
● Caladia, Bay Laurel, and Empress have 4 BHK condos and 5 BHK villas each
About The Builders:
The Botanika is a residential luxury living experience brought to reality by the Koncept AMbience group. Founded in 1984, they have created an example of eco-conscious living without compromising on luxury. Their projects reflect their success through an incessant commitment to customer support, service, and needs. Their remarkable project is the dreamscape overlooking the infamous Golconda Fort. Not only that but the Koncept Ambience clan is also known to be the first Indian company to be a part of the gated community project (near Jubilee Hills).

