Property Geek
We provide the actual and accurate information with unbiased user driven reviews to our viewers, to help them see the best and find the best!
View posts
Building a home on an unsuitable or weak foundation can lead to structural instability, costly repairs, and even safety hazards over time. Choosing the right type of foundation is crucial, as it directly impacts the strength, durability, and longevity of the structure.
With various foundation types available, it’s essential to understand which one suits your home’s design, soil conditions, and location. This article explores the different types of foundations in home construction, helping you make an informed decision to ensure a stable and secure base for your dream home.
There are mainly seven types of foundations in construction and a few important variations.
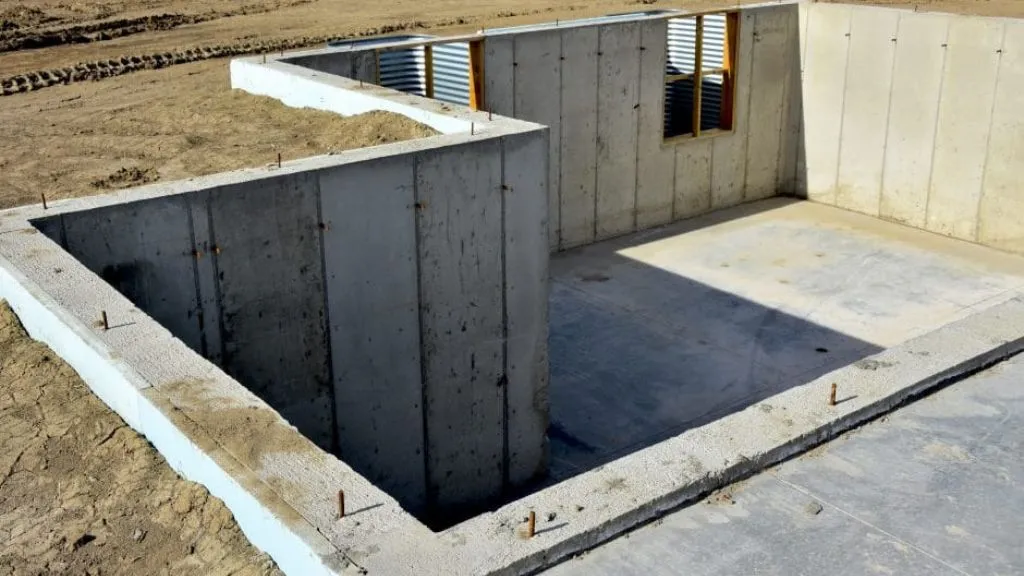
This type of foundation begins with an eight feet deep hole in the ground to accommodate an underground living space. Further, the builder will need position structural foundation walls on top of concrete footings that are around the basement’s perimeter.
The concrete footings for basement foundations are supposed to be placed at least 12 inches below undisturbed soil and a foot below the frost line. Finally, the construction crew pours beams, construct foundation walls, and pour cement inside the walls.
However, basement foundations are expensive unless you are constructing a daylight basement. This basement type allows the daylight to enter at least on one side. Otherwise, the basement can feel like a cave, which lacks natural light. Even in hillside areas, experts suggest installing a sump pump in the basement. Furthermore, the daylight basement can be an alternative to a full basement foundation as its one side is embedded in the ground to ceiling and also allows a separate entrance for the house.
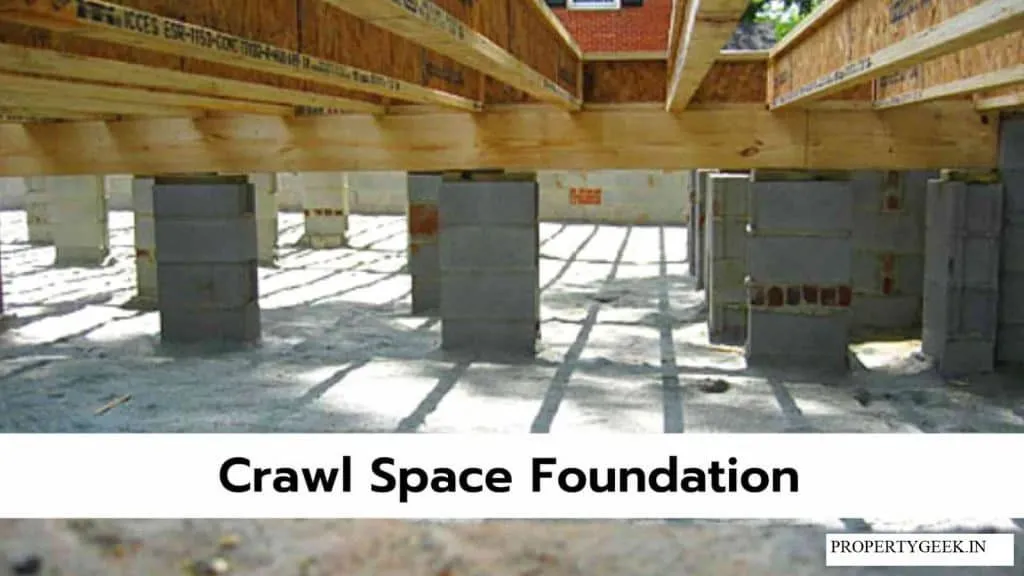
A crawlspace stem wall foundation is exactly the type of foundation as its name suggests. It has a moderately elevated space under the house for you to crawl in. It often provides storage space for a furnace or other equipment. These types of foundations in construction protect the home from flooding and several other environmental hazards. Additionally, the extra space provides ease of access for functions such as wiring, plumbing, and other mechanical systems. Aesthetically speaking, it makes the home more pleasing as it elevates the home entirely. Lastly, it is an affordable option as opposed to a full basement.
Ideal for warmer climates such as the Northwest, Texas, California, and the South, these types of building foundations are popular among architects who design houses in earthquake-prone areas. Crawlspace foundations protect the homes from termites because of the elevation but don’t do well against mold and mildew as moisture accumulates below them.
Although they are cost-effective, these foundations are high-maintenance. House owners have to ensure the below-ground walls are crack-free and even check for leaks in the plumbing components, and even install vapor barriers for dryness.
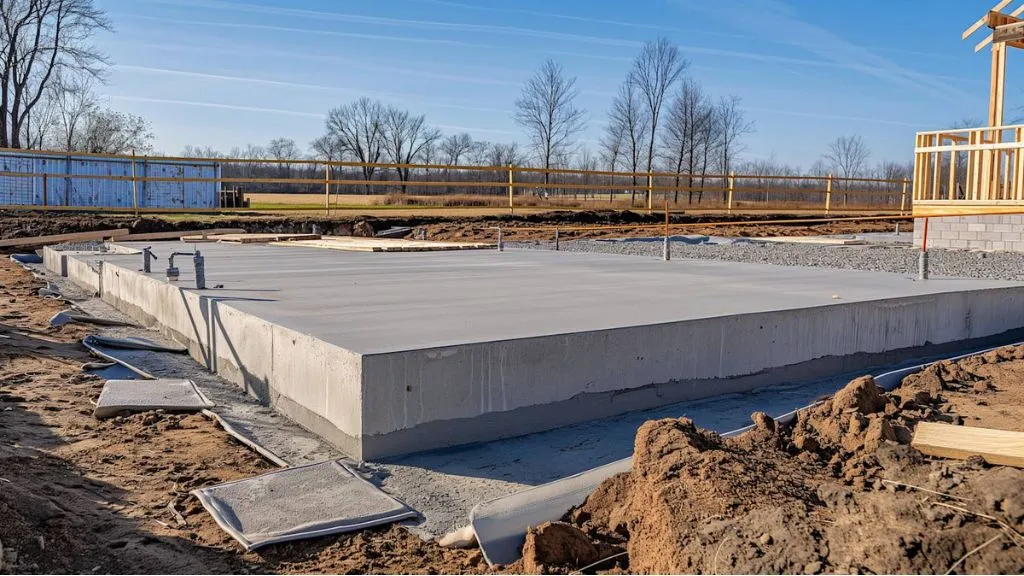
The concrete slab foundation is often called monoslab foundations as a single concrete slab is placed on the ground. The biggest advantage of these types of foundations is they are super affordable and less time-consuming to construct.
As a matter of fact, its installation is a straightforward process. With a beam embedded with concrete running down two feet deep on every side of the slab’s perimeter, steel reinforcing bars and wire mesh are incorporated in the concrete. Since these types of foundations don’t have space to crawl, the owners don’t have to worry about maintenance.
A concrete slab that is properly poured does not have any weak spots and does not cause costly repairs. Slab foundations aren’t found in cold climates because the frozen ground can cause a crack in the concrete. One of the cons of slab foundation is that the concrete is poured after the sewer pipes are laid. If a drainage issue occurs, you have to cut the slab to get to the sewer pipes.
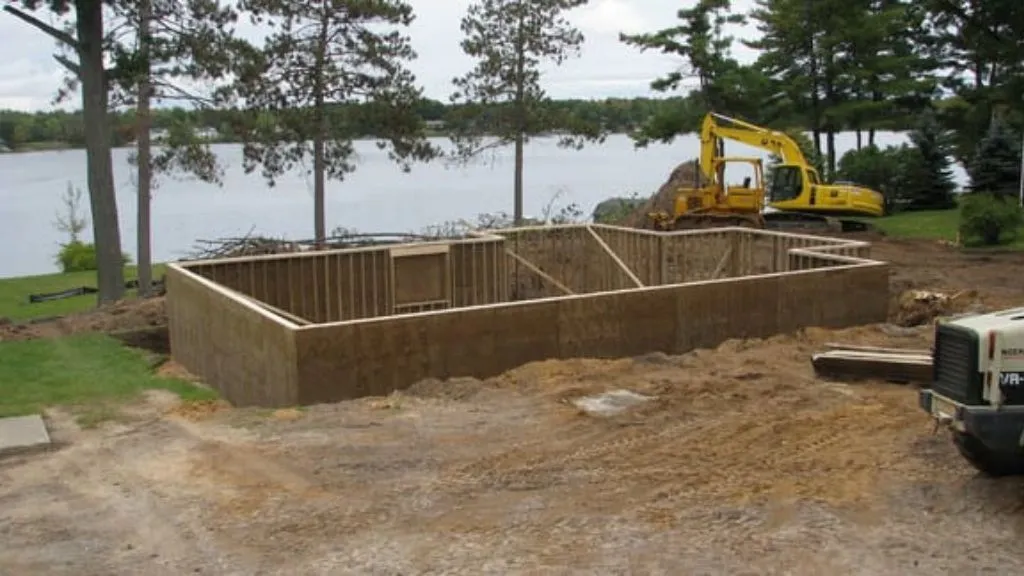
Prevalent in the 1960s, a wood foundation might seem like an uncommon choice. However, today, builders use decay-resistant wood treated with preservatives, which is easy to install. As these types of foundations in construction don’t require labour-intensive work and concrete pouring, they are cost-effective and quicker to install. The foundation can also be insulated to create a warm crawlspace.
Wooden foundations are strong in a suitable climate. Archaeologists have found 6,000-year-old wooden beams made out of cypress wood in ancient Egyptian pyramids. A few kinds of wood such as cedar, cypress, and redwood are naturally mold and insect resistant but they are expensive. Therefore, the industry has found ways to treat other woods to give them similar characteristics.
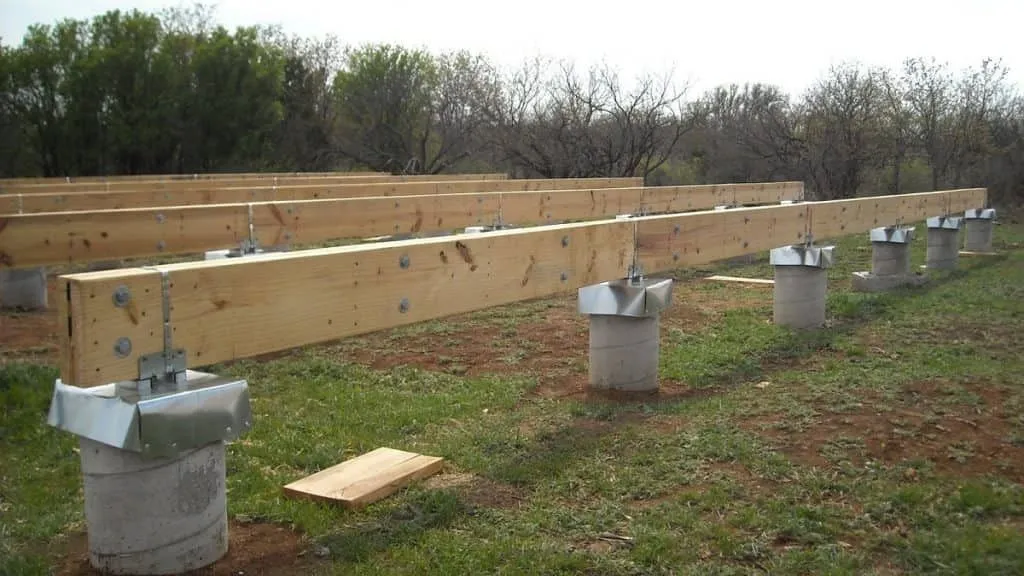
The pier and beam foundations are ideal for coastal areas as the soil is constantly shifting, flooding, and eroding. The pier and beam foundation is also known as the ‘pile and pier’ foundation or ‘post and pier’ foundation. These types of building foundations are usually found in hurricane-prone areas or areas with major flooding as they need to protect the house from moisture.
Pier and beam foundations are the same as ocean piers. Long pillars are fixed approximately 15 yards in the soil until they reach the solid and hard ground of stone and soil. These foundations are often used with heavy houses because the weight of the house is easily displaced over a large area, preventing the house from sinking. However, a structural engineer is required to perform a soil analysis to ensure the right conditions and oversee the project.
Often, the soil can’t bear the weight of the project being built and even with shallow foundations and dirt compactors. Therefore, the builders bypass the soft layer of soil and reach the substrata of bedrock under it to displace the load. The end-bearing piles are hammered deep into the ground as much as possible for the end to reach the rocky layer of the earth. This allows the weight to disperse into the rock, and thus a safe weight displacement.
This type of foundation in construction takes an entirely different approach. Instead of reaching the rocky layer, it takes the advantage of the column’s surface area and exchanges forces with the surrounding soil. In friction piles foundation, the length of the pile decides the age amount of the weight the friction pile can sustain. These piles are built with either wood, H-shaped steel, or concrete. Friction piles must be evenly spaced to ensure even absorption and displacement of weight.
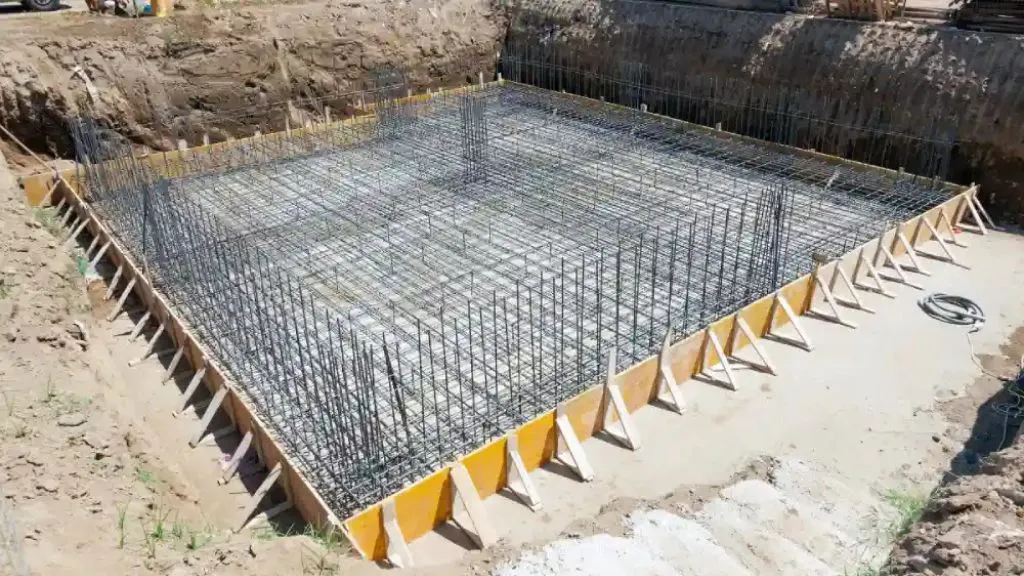
The mat foundation is a shallow type of foundation that makes use of the surface area of the location, mainly utilising the basement at the foundation for load-bearing. These types of building foundations are ideal when the soil requires equal weight displacement as it is weak and loose. This foundation is also ideal when there is a possibility of a basement and the columns are close to each other evenly spaced. It is also known as a raft foundation as the basement foundation is merged in the soil like the hull of a raft in the water.